Houzz Tour: Historic Coastal Home Is Rescued From Neglect
Interior designer and house renovator Clark Collins had noticed this prominent French Normandy revival house in the village of Laguna Beach, California, for many years. Occupied by renters since the 1980s, the home had been neglected to the point that one could see sunlight coming through the shingles on the roof when inside. “The condition of the house was deplorable, but it had a good pedigree and great bones,” the designer says.
Restoring the home to its 1940s splendor was a labor of love. Collins stripped 75 years of paint from the hardware on the windows and doors and stripped, repaired and repainted or refinished the floors, wall paneling and millwork. Doing so was much costlier and more time consuming than simply replacing these elements, but well worth the effort. “Basically, if you could have picked up the house, turned it upside down and shaken it, I kept [almost] everything that would stick,” he says. He did replace the HVAC, electrical and plumbing systems and the roof. The house is on the Laguna Beach Historic Resources Inventory, and Collins’ efforts and great eye for finding suitable pieces for the period brought the fine landmark back to life.
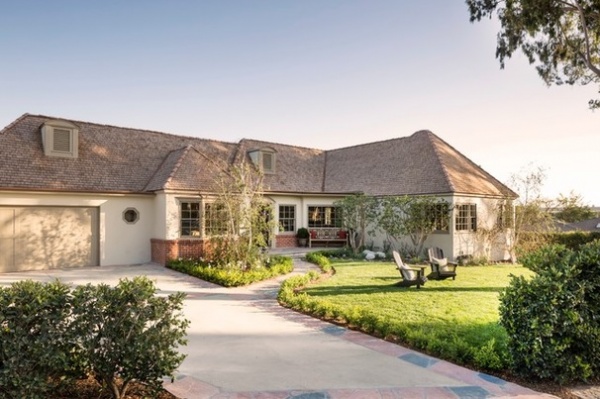
Photos by Grey Crawford except where noted
Houzz at a Glance
Who lives here: Interior designer Clark Collins, his partner and their 2 young sons, ages 8 and 10
Location: Laguna Beach, California
Size: 2,350 square feet (218 square meters); 3 bedrooms, 3½ bathrooms
Year built: 1940
That’s interesting: The chandelier in the living room came from Phyllis Diller’s estate
In 1940 the home was built by Ropp & Mackey for H.P. Walden, a prominent Pasadena lawyer, and his wife. Collins got excited when he heard this, as he knew that Ropp & Mackey was well-regarded and had built many of Laguna’s gems, including the Laguna Beach County Water District Building, the Heisler Building and the Laguna Presbyterian Church. The home is eligible for listing on the Laguna Beach historic register. As someone who appreciates the history of Laguna and historic homes, Collins was just the person to take on restoring it to its former glory.
Out front, Collins cleaned up the landscaping, saving the original camellias to the right of the front entry (they have filled out more since this photo was taken). He matched the driveway’s edging to the original flagstone detail on the path and entry when he redid the driveway. He found 19th-century handmade Italian clay tile for the ridge caps on the new roof so that they would have a period look rather than a new one.
Originally, the octagonal window was to the left of the garage door in a 6-foot-wide storage area. Collins swapped the garage door with this area, and moved the window, to get more room on the first floor.
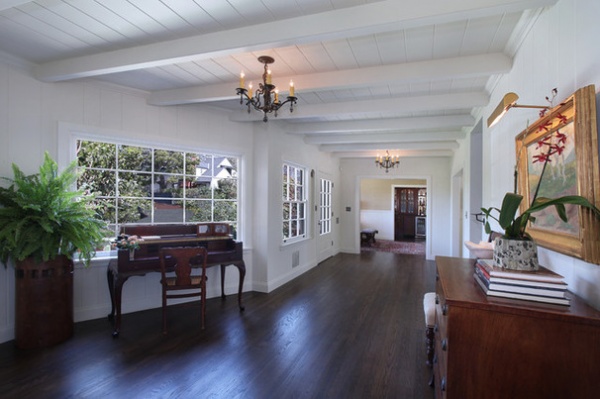
Photo by Jeri Koegel
Inside, Collins saved the original white oak floors, which are stained a dark walnut and finished with a stain urethane. The indoor paneling was stripped, repaired and painted. He rehabilitated all the original windows and their hardware. “Single-pane glass just feels historic, and it really stands out,” he says.
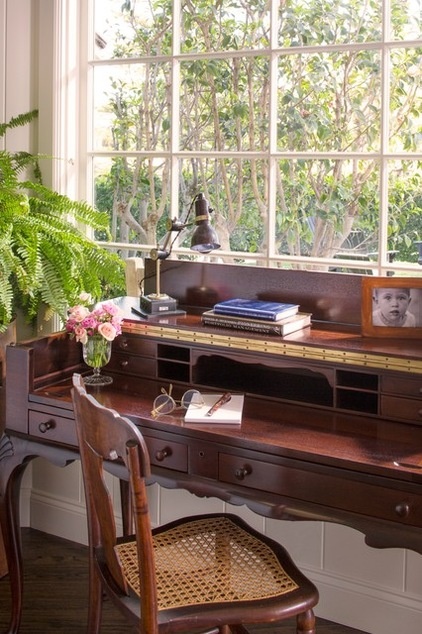
A small desk and a 19th-century chest of drawers furnish the hallway.
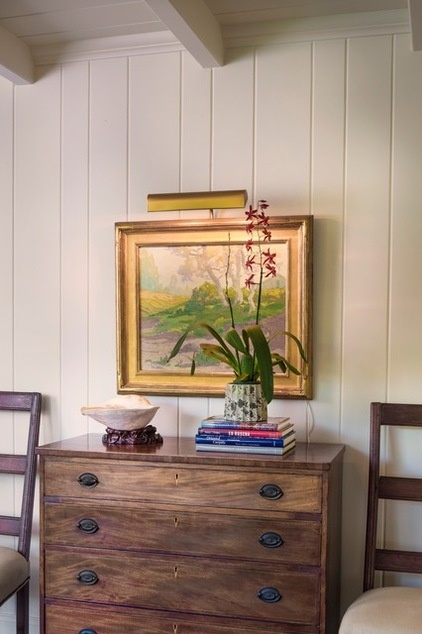
The painting by Paul Lauritz is from the early 1900s. Collins is an avid collector of Laguna Beach art. All of the artworks in the house are by local Laguna artists or are of the region, and almost all of them are plein air pieces.
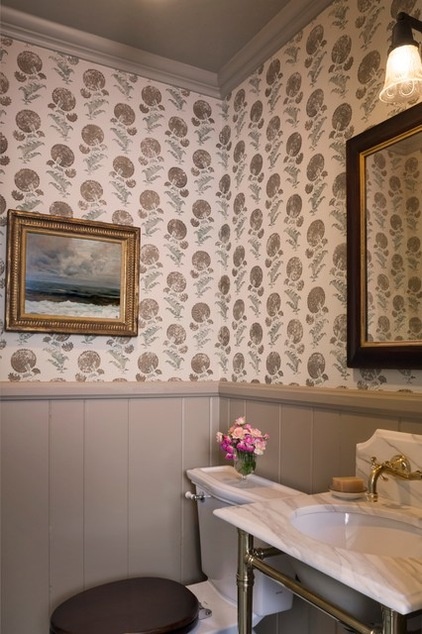
Collins fashioned a small powder room from a hall closet off the entry. The sink has polished unlacquered brass legs, a period material the designer used throughout the house. The countertop is Calacatta marble.
The painting is by Frederick Judd Waugh. The antique mirror belonged to Collins’ great-grandfather. The wood seat on the toilet is from the home’s original era.
Wallpaper: Jasper by Michael S. Smith; faucets: Newport Brass; toilet: Toto
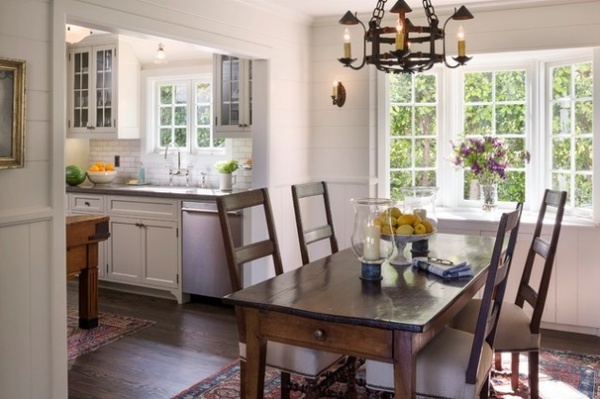
Collins widened an existing opening between the kitchen and the dining room and made it a little taller. The bay window and cabinets beneath the window are original. The table is a French antique from the 1860s with cherry legs and a walnut top.
Having owned a lighting company, Collins paid particular attention to the light fixtures. Most of them are rewired antique pieces. He missed out on buying an antique chandelier just like this one, so he had it reproduced. The sconces are period revival.
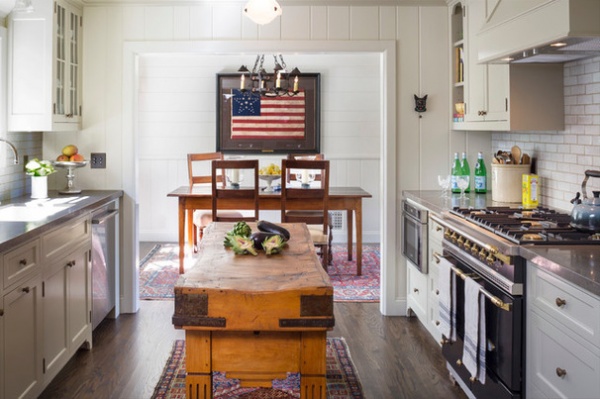
The antique flag was a Father’s Day gift for his partner. It has 31 stars and is from the period right after California was added as the 31st state.
The antique English butcher block island in the kitchen came from a friend’s garage. The friend had removed it from his own kitchen and didn’t know what to do with it. Collins struck a deal with him — he could borrow it if he got it fixed up.
Range: Cluny, La Canche; dishwasher and microwave drawer: Bosch
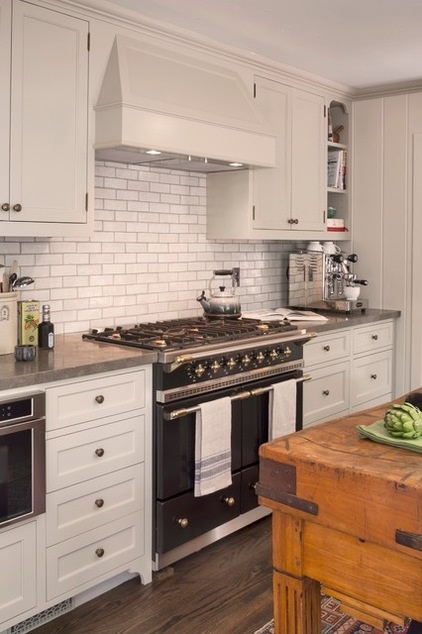
Finishes were important in the kitchen. The counters are limestone, and the hardware is unlacquered brass. The handmade subway tiles are from the period.
“The recessed panels with a little detail on the cabinets are a little more sophisticated than Shaker,” Collins says. The La Canche Cluny range in black is a good modern-day match for the overall look of the kitchen.
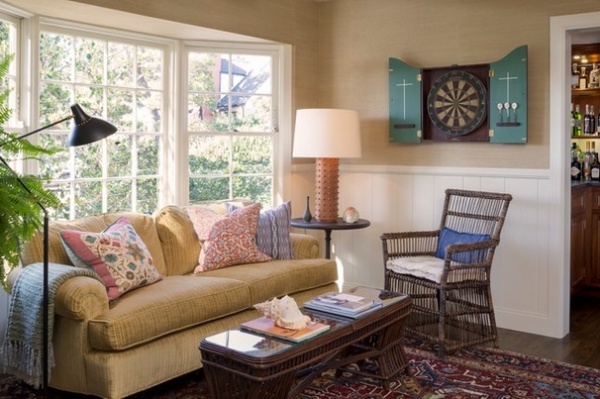
Collins replaced a bedroom in the front of the house with this cozy family room. There’s a TV opposite the sofa. The studded table lamp is wrapped in leather and came from the designer’s own lamp company. The dartboard is vintage Abercrombie & Fitch. The stick wicker chair adds texture and a unique silhouette to the room, while the sofa is cozied up with interesting textiles. Underfoot, a Heriz rug warms the room.
Floor lamp: JuxtaPosition; sofa: George Smith; side table: Restoration Hardware

Off the family room is this wet bar, complete with beverage refrigerators, a sink and an ice maker. The countertop and integrated sink are soapstone; the pendant light is antique slag glass, both appropriate for the period. The cabinetry is mahogany. “The glass behind the shelves adds depth to the small room,” Collins says.
Collins carved this space out of what was formerly storage space in the garage. He moved the 6-foot-wide space from the far end of the garage to the end adjacent to the house, relocating this octagonal window with the space. He then shifted the garage door opening and replaced the original garage door.
Faucet: Newport Brass
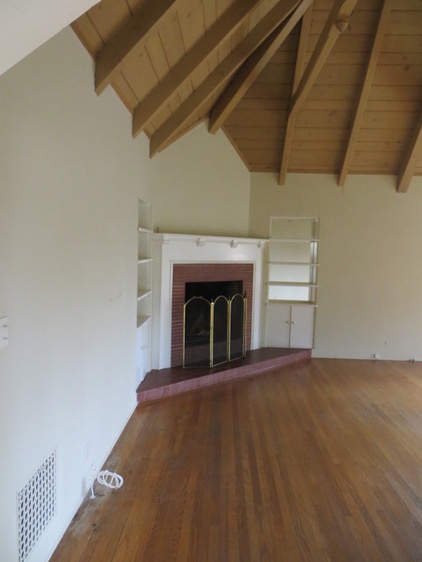
BEFORE: The existing fireplace surround did not live up to the elegance of the living room.
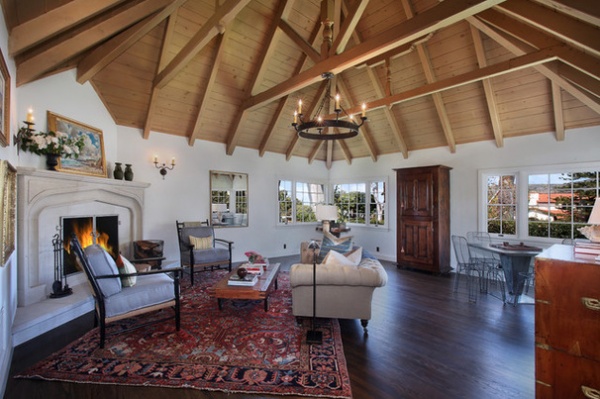
Photo by Jeri Koegel
AFTER: Collins replaced the fireplace sound with limestone that has an antique finish. When he saw the fireplace screen at the George Gershwin/Rosemary Clooney house before it was torn down, he knew it would be perfect for this room. He whipped out his tape measure and found it was just the right size for the opening in his fireplace.
A rich Serapi rug anchors the main seating area, which includes an antique chesterfield sofa re-covered in hemp and Charles Fraden chairs.
Game table: Lee Stanton Antiques; wire mesh chairs: Terrain
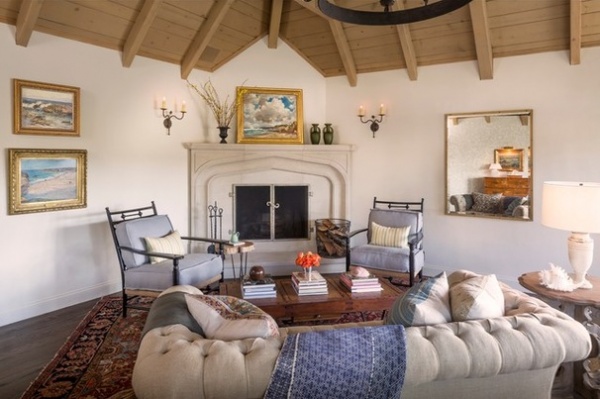
More works from Laguna artists grace the walls. The painting over the fireplace and the one on the bottom left are by Dedrick Stuber; the piece on the top left is by Anna Hills.
Sofa pillows: Brenda Antin; chair pillows: Kathryn Ireland; coffee table: Lee Stanton Antiques
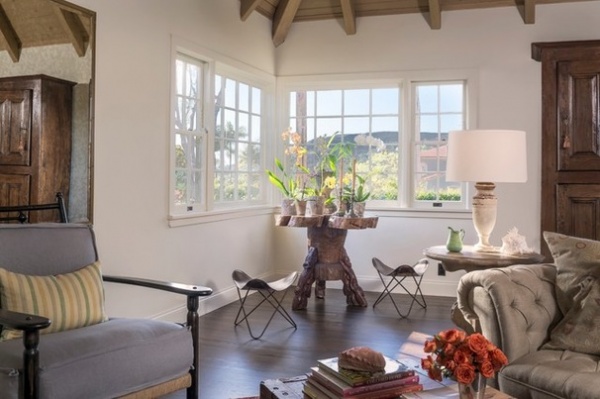
A carved solid wood folk art table enhances the view out the windows with its distinctive shape and potted plants.
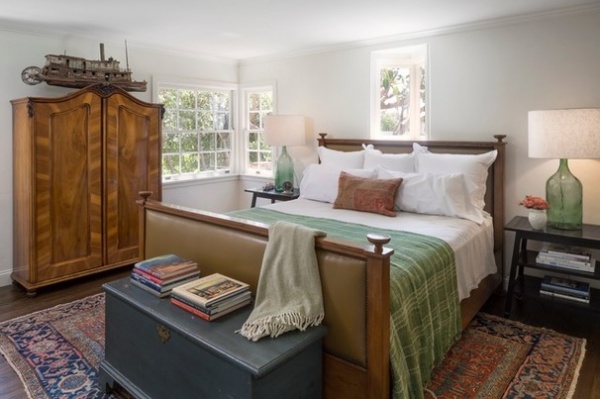
In the master bedroom, the leather and wood bed, antique Serapi rug, antique American blanket chest and green blanket amp up the cozy factor. A folk art ship by local artist John Taylor adds a playful touch.
Lamp: Peter Dunham, Hollywood at Home; side tables: Michael Smith
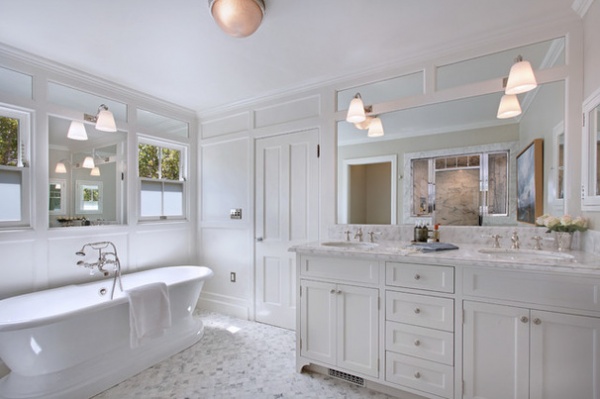
Photo by Jeri Koegel
The designer took over a small hallway to expand the master bathroom. He used honed Montclair marble for the octagonal pattern on the floor and on the countertops.
To the left of the door you can also see push-button light switches, which are appropriate to the period. Collins used them throughout the house.
Faucets: Waterworks; cast iron tub: Barclay; push-button switches: Rejuvenation; painting of Laguna Cliffs (reflected in mirror): Geoff Krueger
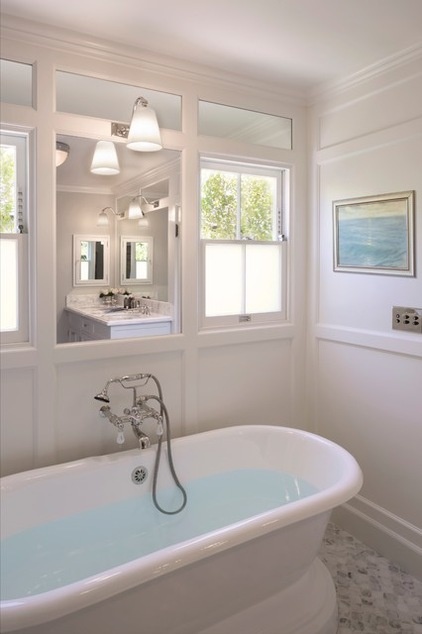
A combination of windows and mirrors helps keep the room light and bright. The painting is by Frank Cooprian, a local artist who had a studio near this house.
Sconces: Roosevelt Light, Ann-Morris
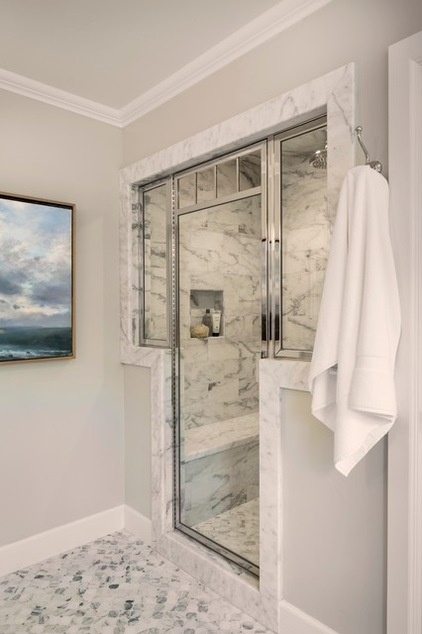
The marble continues into the shower. The transom and sidelights, which mimic what one would see on an exterior door, let more light into the stall and give it a more open feeling.
Hook: Restoration Hardware
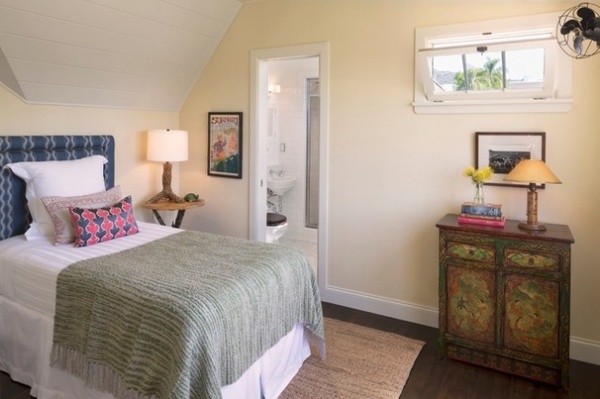
The attic was already finished, but Collins removed some bad 1960s wallboard that had replaced the original tongue and groove paneling during a prior renovation. He replaced the wallboard with new tongue and groove paneling. A vintage painted chest from Tibet adds character; the eaves cozy up the space.
Headboard: Peter Dunham; rug: Restoration Hardware; lamp: Lee Stanton Antiques; wall covering: Drag DR, Farrow & Ball
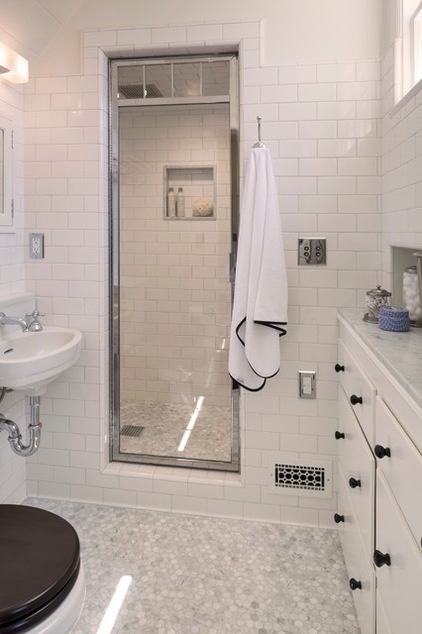
Photo by Jeri Koegel
In the adjacent bathroom, Collins saved the original cabinets and found a period sink almost identical to the failing one it replaced. It is also a little shallower, allowing more clearance for the shower door. The Carrara marble counter is new. Subway tiles and black accents suit the home’s vintage; a clear shower door makes the room feel larger. Collins chose a polished chrome finish for the accents.
Toilet: Toto
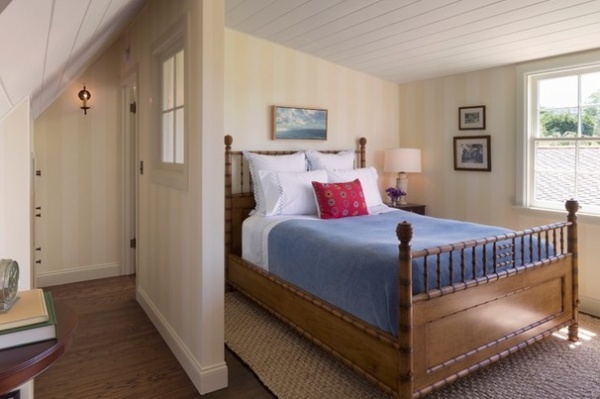
Broad stripes in tone-on-tone colors add brightness to this small bedroom. Collins added the window in the partial wall to let it share the bedroom’s light; now you can see the ocean from the hallway through this window and out through the exterior window. He also added built-in dresser drawers across from it for extra storage. The sconces came from the Wallace Neff house.
Wall covering: Farrow & Ball; bed: Michael S. Smith for Jasper; red pillow: John Robshaw
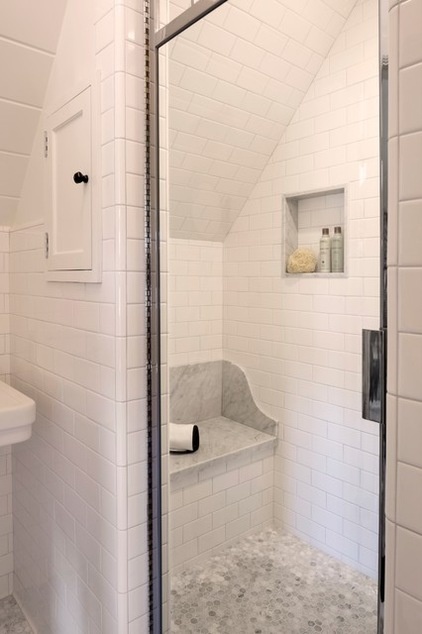
In the adjacent bathroom, the curved period detail on the shower bench is worth noting. The bench surface is Carrara marble.
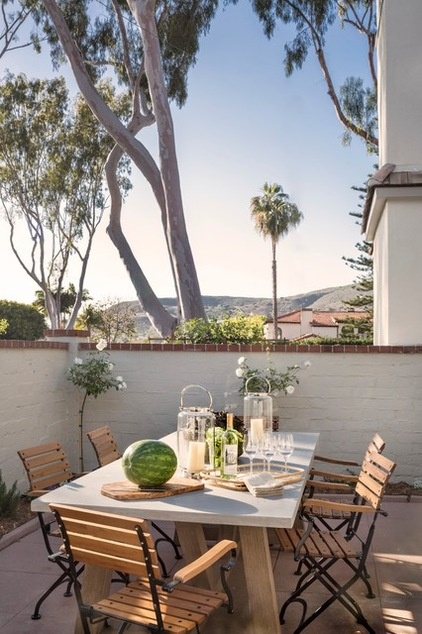
Out on the terrace, the family enjoys views of the hills that surround the village. The table has a concrete top; the French bistro chairs are teak.
Collins loved working on this home, but now that the house is complete, his adventurous family is in the midst of their next renovation. A converted barn soon will serve as their next home. We can’t wait to see how it turns out.
Hurricanes: Williams-Sonoma; table: Restoration Hardware
Browse more homes by style:
Small Homes | Colorful Homes | Eclectic Homes | Modern Homes | Contemporary Homes | Midcentury Homes | Ranch Homes | Traditional Homes | Barn Homes | Townhouses | Apartments | Lofts | Vacation Homes












