Look Beyond the House to Find a Home
http://decor-ideas.org 05/13/2015 23:14 Decor Ideas
What do a brick schoolhouse, Texas train depot, 1800s bourbon distillery and Victorian-era water tower have in common? If you’re searching for a unique place to call home, it might be time to expand your vision of what a house can be — each of these structures was transformed (with plenty of vision and hard work) into a unique living space. Take a peek into these eight living-space conversions and imagine what life would be like in a house that pushes the boundaries of “home.”
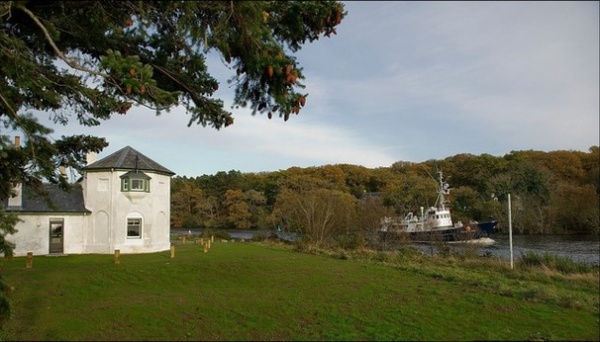
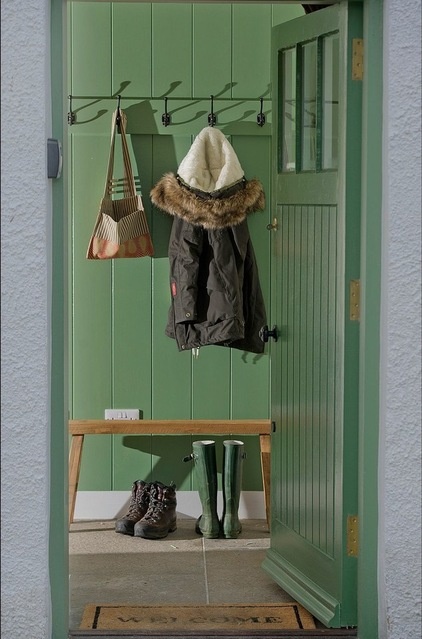
Lighthouse getaway in Scotland. On the edge of Loch Ness sits a modest inland lighthouse that, for more than a century, guided ships through the narrow passageway into Loch Dochfour. Recently renovated, the lighthouse has found new life as a two-bedroom guesthouse for vacationers.
See the rest of this converted lighthouse
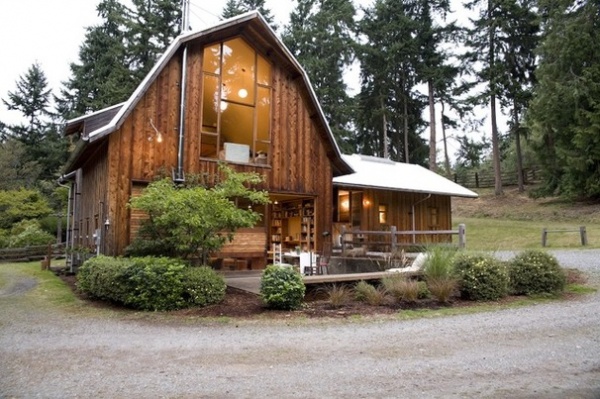
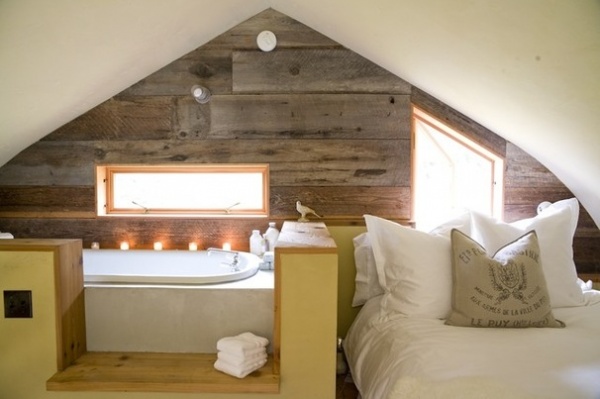
Guest barn on Puget Sound. Instead of tearing down an old barn on her Whidbey Island property in Washington state, this homeowner renovated it for use as a guesthouse. Perfect for extended family, overnight guests and events, the refurbished barn exudes comfort and charm.
See the rest of this barn guesthouse
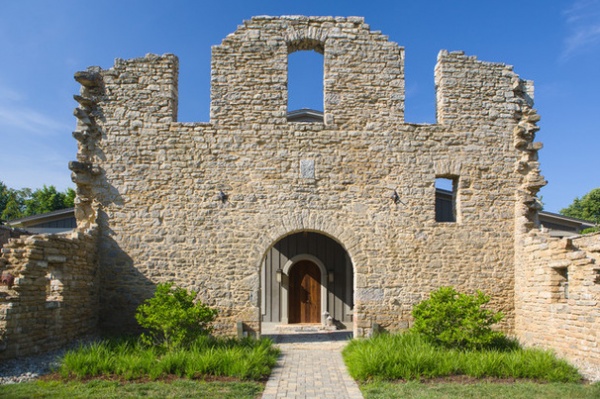
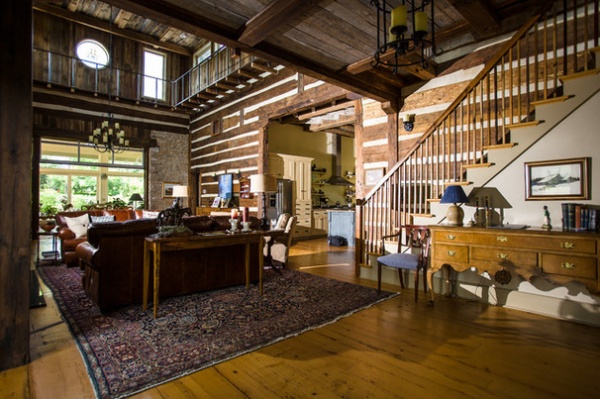
Bourbon distillery in Kentucky. The crumbling stone ruins of a mid-1800s bourbon distillery became part of a unique new home, crafted using materials reclaimed from other structures on the property, including an old tobacco barn and a log cabin. The home retains a strong sense of history while providing all the modern comforts for the owners — and soon for their B&B guests too.
See the rest of this converted distillery
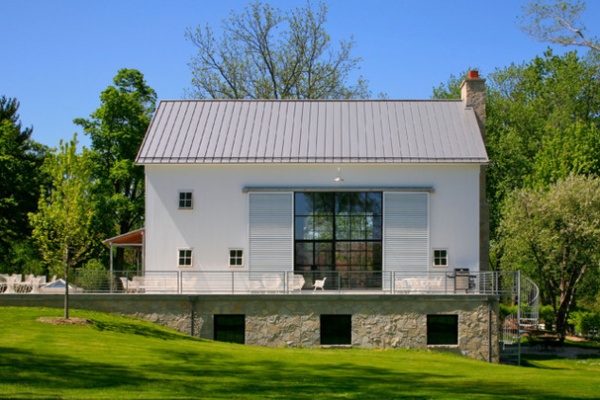
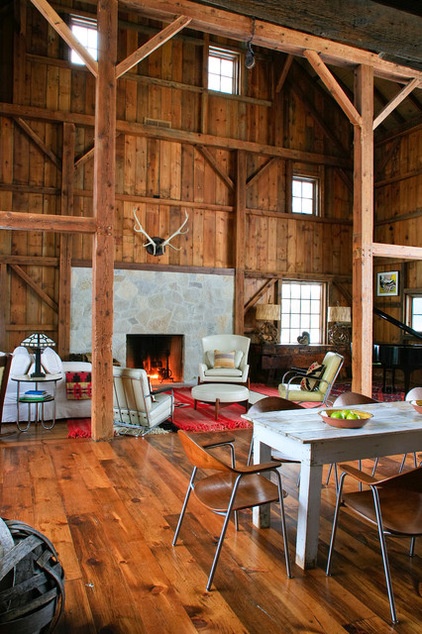
Renovated barn in Michigan. It wasn’t easy to salvage the interior of this old Michigan barn, but for the owner, it was worth the effort. The stunning new home is a creative pairing of original barn interior with a fresh, new exterior and stone-covered foundation.
See the rest of this home
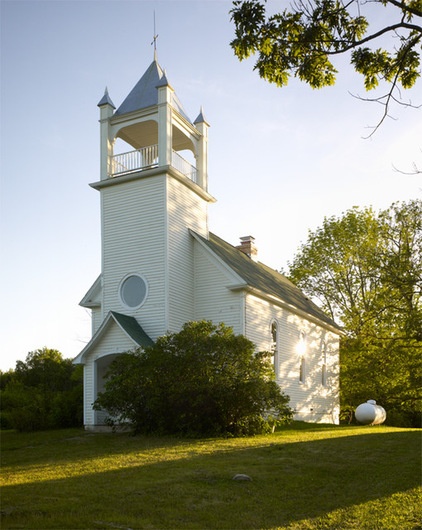
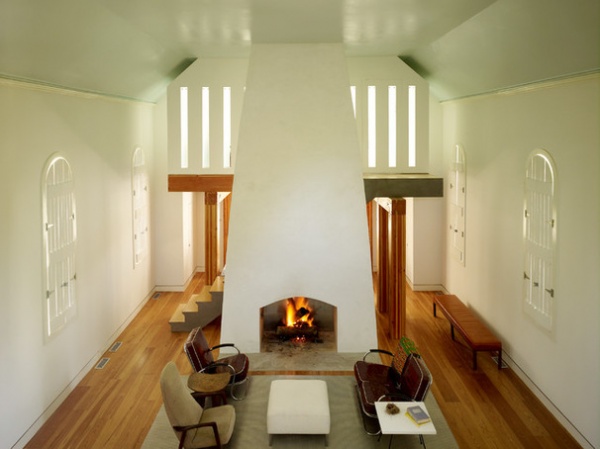
White church in Wisconsin. Architect and homeowner Kurt Melander saw potential in this traditional 1898 white church in the middle of a Wisconsin field, and purchased it for a steal at $25,000. After he updated just about everything in the formerly dilapidated structure, from the roof to the siding, the church now functions beautifully as a simple, serene home.
See the rest of this home
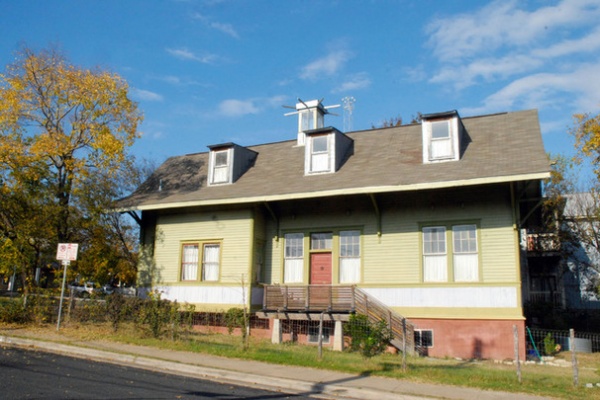
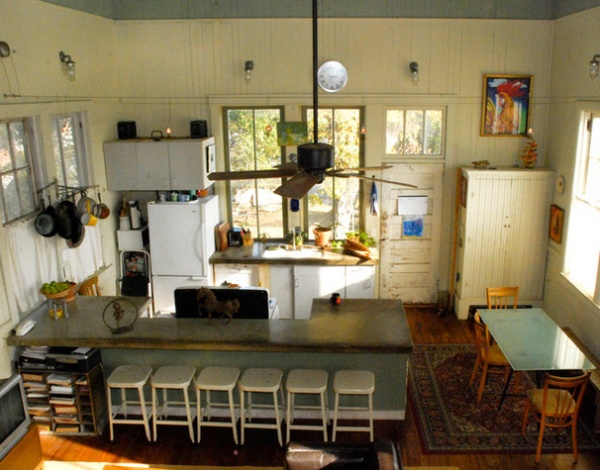
Train depot in Texas. Many would have passed this funky little building by, but François and Julie Lévy, who were on the hunt for a unique structure to convert into a home, immediately saw the potential. Built around 1904, this decommissioned train depot in Austin had been moved away from the tracks and essentially abandoned until the Lévys purchased it, transforming it into a quirky, charming family home for themselves and their three kids.
See the rest of this home
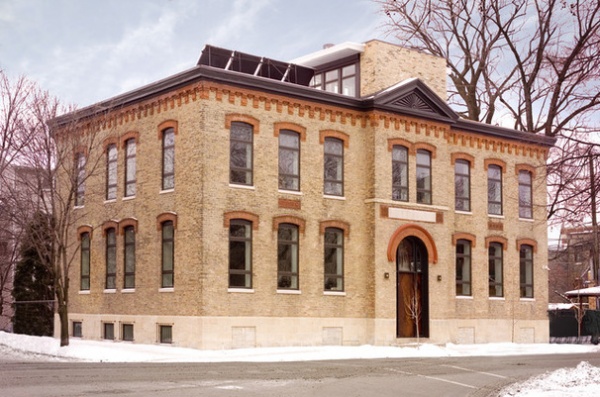
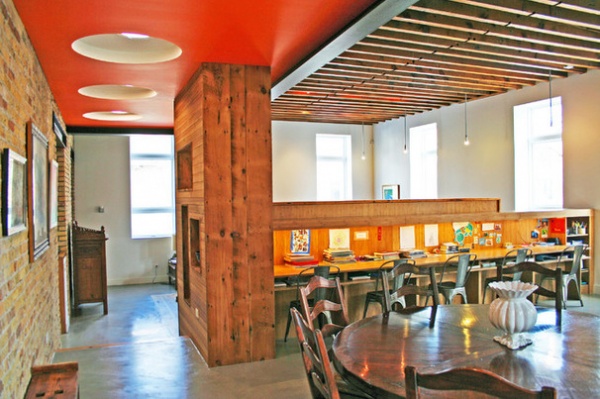
Sustainable schoolhouse conversion in Chicago. For lovers of the industrial modern look, you can’t get a much cooler structure to work with than a century-old brick schoolhouse — and for a family with five children, filling the space wasn’t a problem. Solar lighting tubes, geothermal heat and creative reuse of salvaged wood are just a few of the ways these homeowners (in collaboration with their design team) made the home both green and beautiful.
See the rest of this converted schoolhouse
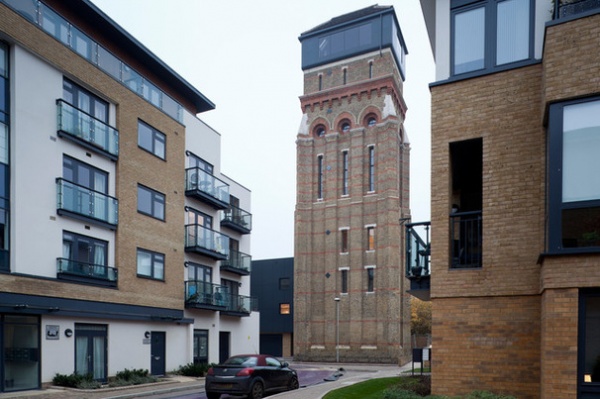
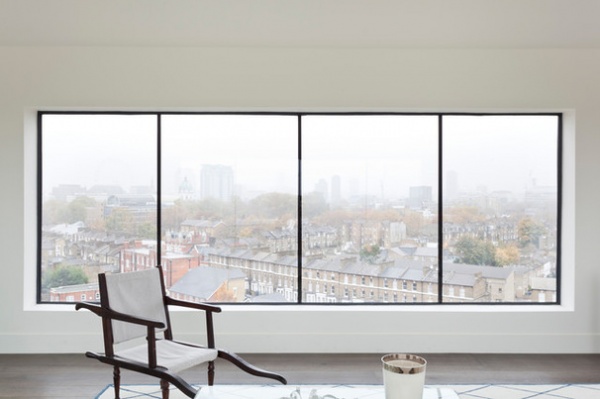
Victorian water tower in London. One of the more unusual conversion projects in the bunch is this Victorian-era water tower in central London. The tower has seven small stories and additional living space in a modern addition; its highlight is the spectacular view from the top level.
See the rest of this seven-story home
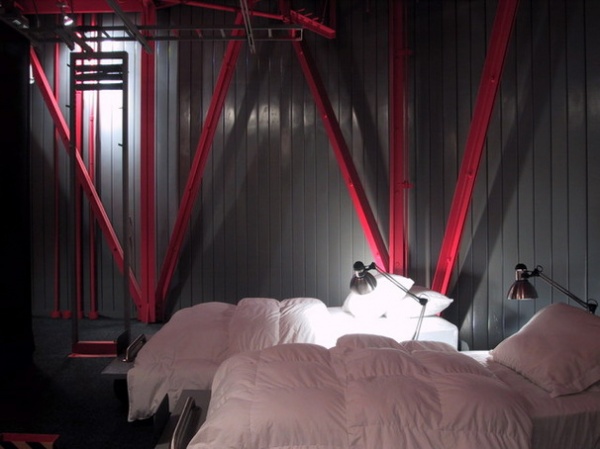
Missile silo in upstate New York. Not many people would see a decommissioned missile silo as a potential home, but that is precisely what architect Alexander Michael did when he converted the former nuclear silo into a living space — complete with original launch control console.
Watch the video of this underground former missile silo
Tell us: If you could live in any converted structure (barn, school, fire station), what would it be?
Browse more homes by style:
Small Homes | Colorful Homes | Eclectic Homes | Modern Homes | Contemporary Homes | Midcentury Homes | Ranch Homes | Traditional Homes | Barn Homes | Townhouses | Apartments | Lofts | Vacation Homes
Related Articles Recommended












