Ask an Expert: What to Do With an Awkward Nook
http://decor-ideas.org 05/12/2015 21:14 Decor Ideas
Sloping ceilings and oddly shaped nooks are the focus of this installment in a series on how to decorate rooms with difficult shapes and sizes to minimize their flaws. Not sure what to do with that low-ceilinged attic room, angular alcove or dead space under the stairs? Three designers share their ideas and tricks of the trade.
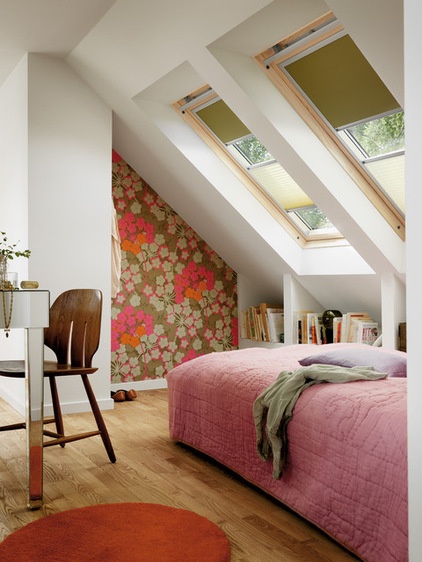
Professional advice from:
Letiche Black of AmberthCharlotte Ford of Cotton Tree InteriorsDiana Greenhalgh of My Bespoke Room
Consider the light. If a window is incorporated in the slope, then you need to be mindful of where to position the bed, says Letiche Black of Amberth: “Will you want to place it underneath the slope, to be met with direct light when you’re waking up?” This might be the only available position for the bed. If that’s the case, consider fitted blackout blinds, which are available from roof-light manufacturers.
The open shelving shown here, tucked at the bottom of the cavity created by the roof, is a clever alternative to more conventional built-in cabinets, which would have been blocked by the bed. It also means no space-filling bedside table is required.
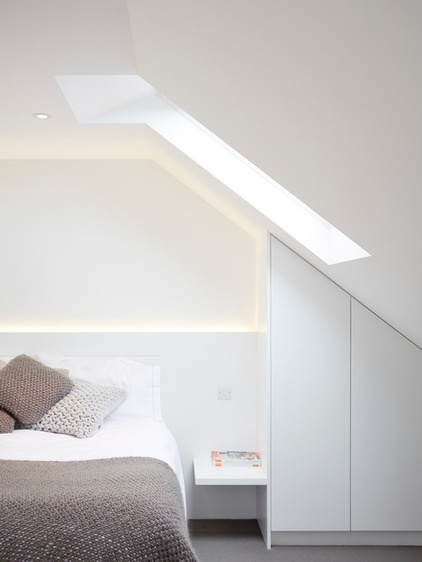
Embrace an awkward space. Choosing the color to paint the ceiling, how to position the lighting and how to dress the windows are the three main issues in spaces like these, says Charlotte Ford of Cotton Tree Interiors.
“Rooms with sloping ceilings can also feel restrictive in terms of where you can stand and where you can position furniture,” says Diana Greenhalgh of My Bespoke Room.
One tip recommended by all the designers is to embrace awkward lines and make them useful, by installing custom furniture or cabinets. Here, sleek, handleless fitted cabinets are the same color as the walls, making them visually unobtrusive and practical in this small attic bedroom.
On the lighting issue, Ford points out that traditional ceiling pendants may not be right, since attic ceilings are often low. Instead, go for wall lights or lots of lamps. Here, a warm-white LED strip provides a space-saving bedside light and shows off the room’s unusual lines.
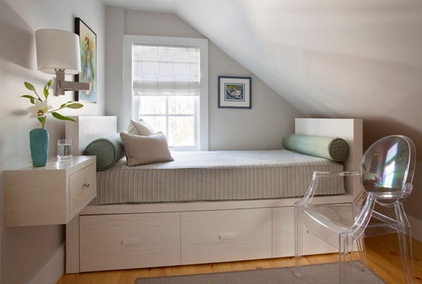
Hang furniture. Space can be an issue in angular areas, with little room for conventional furniture. Mounting side tables to your walls can be a good-looking and practical solution, as the lack of legs frees up valuable floor space.
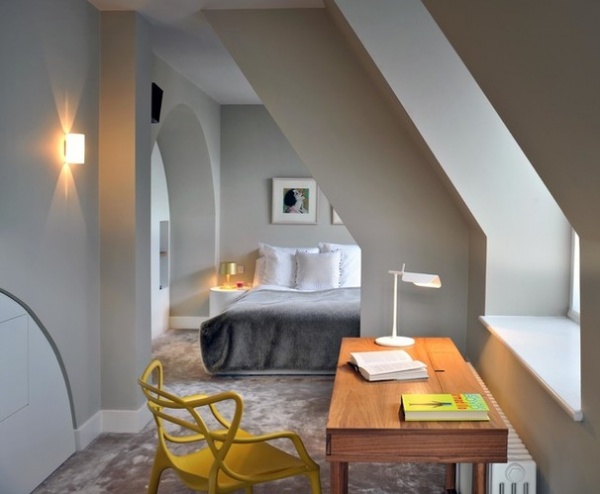
Make use of natural light. “If there is a window in the sloped ceiling,” Black says, “it would be a good idea to position a desk beneath the slope to get all the natural light as you work.”
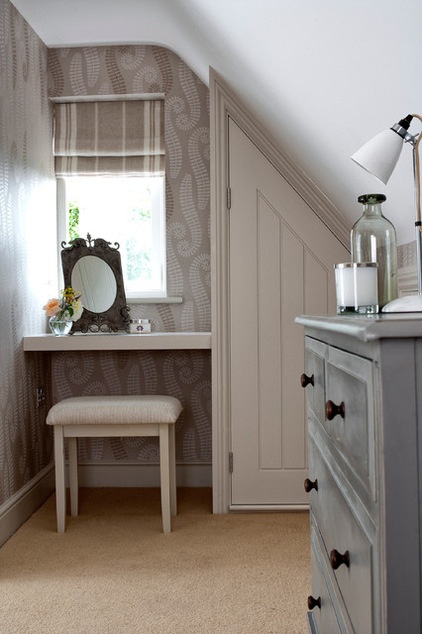
Conquer your windows. Window treatments can be a challenge in rooms with sloping ceilings, Ford says. “Quite often these type of rooms have small windows or a lack of light — especially in older properties,” she points out. “There may also be a lack of wall space for curtain stack-back.”
“Often there are smaller windows or Velux windows that can be trickier to dress and make attractive,” Greenhalgh says.
There are various solutions. “For little windows,” Ford says, “cottage-style curtains on dormer rods can look pretty, or just a well-made Roman blind. For bigger windows, especially on some more architecturally designed houses where there is no room for stack-back, try Silent Gliss Metropole, a subtle track-like pole system that allows curtains to sit on the window but with minimum stack, thanks to the wave-heading system it uses.”
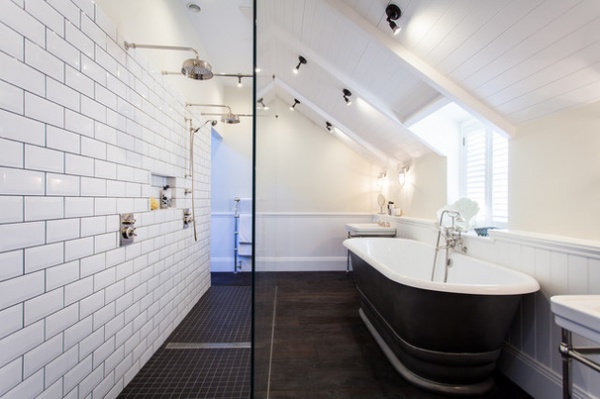
Tailor your illumination. Space won’t necessarily be an issue in a room with slopes but, Greenhalgh says, “the space in which you can move freely may feel tight.” Her solution? “Include lots of light sources, which can help harder-to-reach areas feel brighter, and which will help increase the feeling of space.”
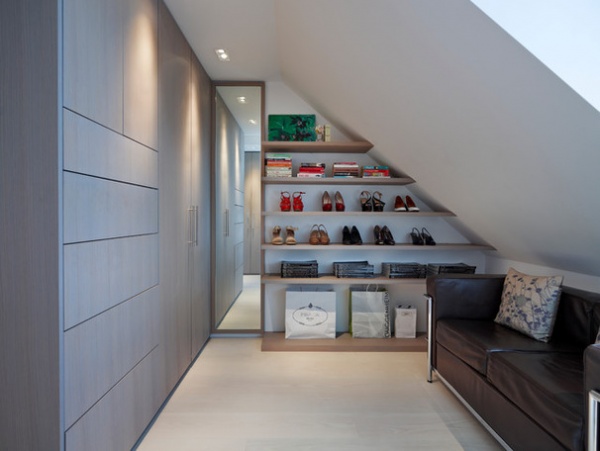
Shelve it. Built-in custom cabinets are only one storage option for quirkily shaped corners. If you’re looking for something more affordable, consider simple open shelving that makes use of your slanted ceilings. Consider what — and how — you’ll store on them to maximize the angles. If it’s books, for example, you might pile them upward to eke out the space at the lowest ceiling points, rather than lining them side by side. Or perhaps use the otherwise dead space at the narrow ends for small, stylish ornaments or a low decorative bookend. Here, shoes are a perfect fit and look pretty, too.
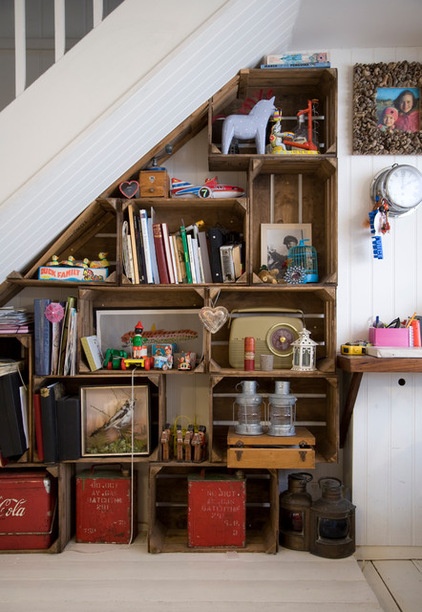
Build your own. If even horizontal shelving is too formal for your style, try DIY wooden crates for making use of the slope under your stairs; they will also create an interesting decorative display area. “You can never have too many storage solutions!” Greenhalgh says.
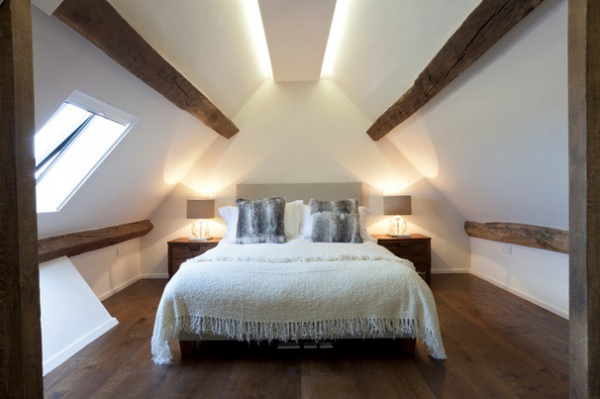
Install feature beams. Another way to celebrate the odd angles of an in-the-eaves room is to emphasize the shape of it architecturally.
“If the style of the property allows,” Greenhalgh says, “make the sloping ceiling a feature by installing beams. These will give the space additional character and help to bring continuity to your home, especially if the sloping ceiling is because of a new loft extension.”
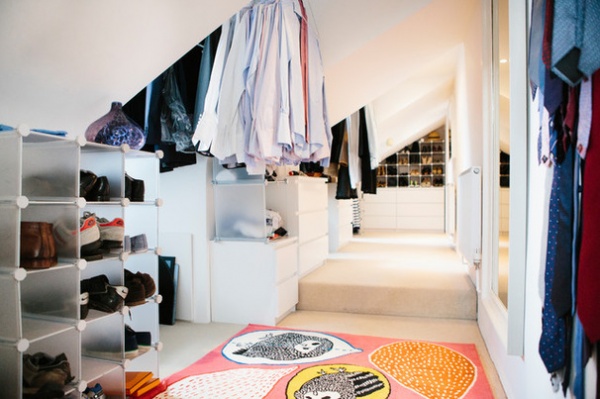
Go off-the-shelf with your storage. If custom furniture is not in your budget, consider the many ready-made modular units that can be arranged to fit awkward spaces.
The containers used here are all either white or transparent, so they blend with the white walls. This approach is a particularly good idea when you’re choosing storage for an area where clothes will be visible, as a neutral backdrop will help to reduce visual clutter.
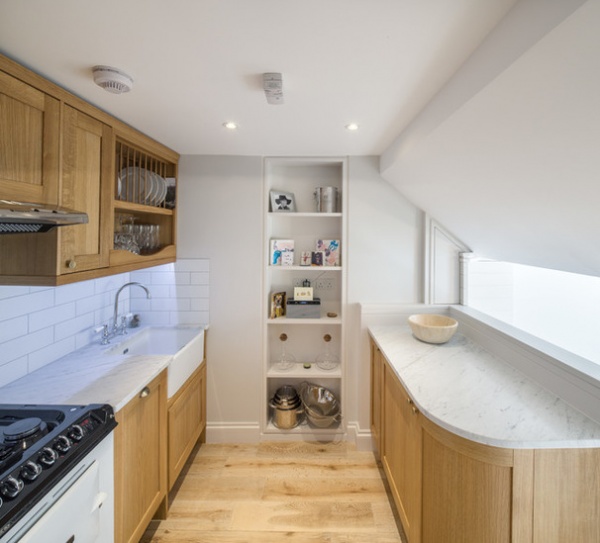
Design with your slopes, not against them. “The main challenge with sloping ceilings is what goes beneath,” Black says. “If you are tall especially, you want to avoid having to bend your head each time you have to go to a particular side of the room.”
This clever compact kitchen packs storage in — not only on the flat walls but also underneath the sloping ceiling. But it’s the position of that workspace in the latter area that really makes the design sing. Though the workspace is tucked into the eaves, its width means that standing room isn’t compromised. The horizontal window is a nice touch too and celebrates the shape of the room.
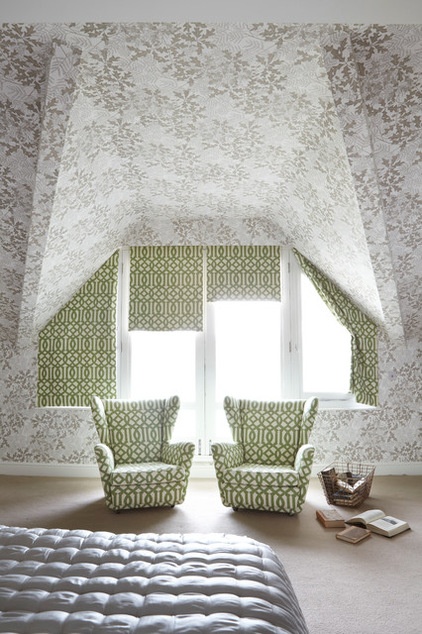
Sync surfaces. Rooms with awkward angles risk looking smaller than they are, as different shapes and surfaces butt up next to one another and break up the space. “Paint walls and your ceiling the same color to avoid emphasizing junctions,” Ford says. “Use a pretty wallpaper with a small overall pattern on all the walls and the ceiling. This works especially well in older properties with lots of beams.”
Here, the contrasting prints of the blinds and the walls control how the room’s angles are defined.
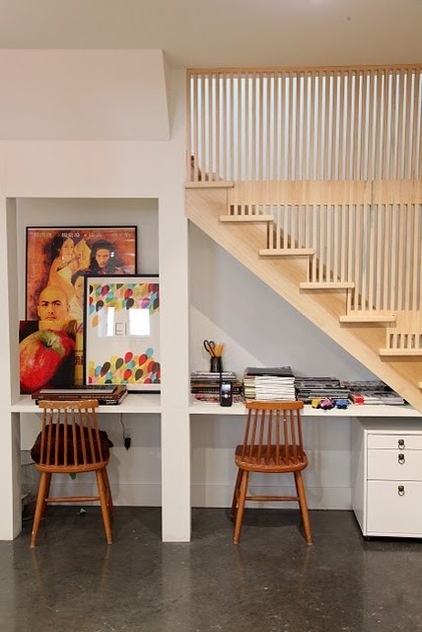
Carve out a home office. “Turn the space under your stairs into a truly functional space,” Greenhalgh says. “It works brilliantly as a desk area.”
Adding a simple filing cabinet makes it easy to clear away papers at the end of the day. Rather than standard office chairs, choose seating that mirrors other features, as was done with the wooden spindles shown here.
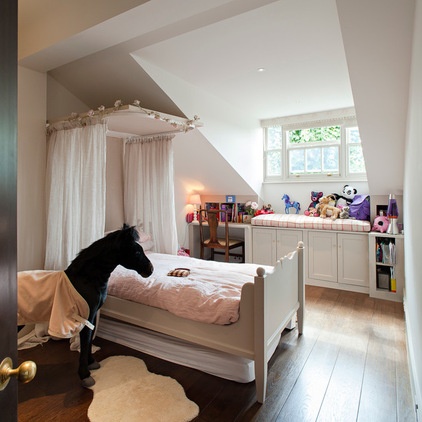
Get the right fit. Finding furniture that fits tricky corners and is functional too can be difficult.
Think beyond storage when considering built-in furniture, and be inspired by the perfectly formed combination of desk, comfy seat, cabinet, book niches (over the desk) and shelving in this child’s room. When furniture fits this well, it shows off the room’s shape rather than fighting it.
Tell us: How have you made the most of an awkward corner or a room with a difficult shape? Let us know in the Comments.
More:
How to Decorate a Long, Narrow Room
How to Decorate a Small Spare Room
Related Articles Recommended












