My Houzz: Curiosities Tell a Story
http://decor-ideas.org 05/12/2015 21:13 Decor Ideas
The most enchanting elements of Sibella Court’s wonderful home in Sydney are the adventure and curiosities found in each room. The old terraced structure is a very strong feature of the home’s decor and is complemented by the eclectic pieces that adorn every inch of the rooms.
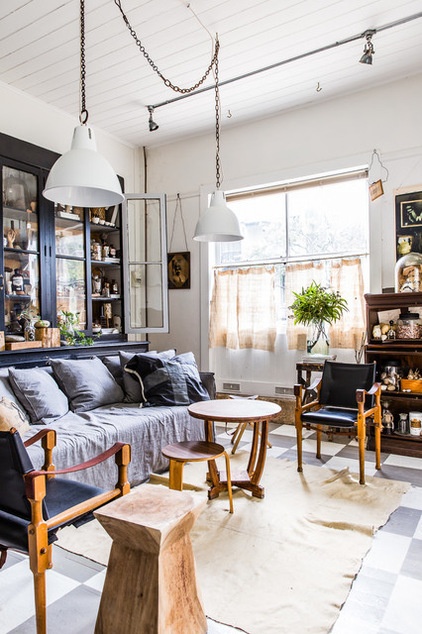
Houzz at a Glance
Who lives here: Sibella Court; her partner, Ben Harper; and their daughter, Silver
Location: Paddington, Sydney
Size: About 1,722 square feet (160 square meters)
That’s interesting: The 1860s terraced house is a former shop and was built and kept within the same family until Court purchased it in 2008.
Court is a lover of objects with soul. With her styling business, The Society, booming, she spends her time designing spaces for some of the big names in the hospitality industry and uses her wealth of knowledge to put a stamp on her own space.
The headquarters of her business were previously housed on the ground floor of her home, but the expansion of the business has meant a new headquarters in St. Peters, a suburb of Sydney, and a vacant space in her terraced house for her to reclaim. Court frequently travels to New York and Byron Bay but continues to return to her home in sunny Sydney. She has carefully collected findings from an array of both Australian and international suppliers to surround herself with pieces that tell the story of her life.
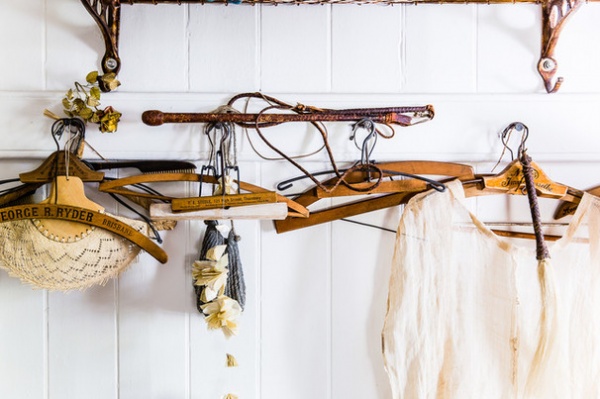
A Fresh Start
After 10 years of living in New York City, Court returned to Sydney for work and needed a new place to call home. One of her close friends stumbled across the terraced house and knew it was the perfect new home for the savvy stylist. “I fell in love on the first visit and was determined for it to be mine,” Court says.
The house had been passed down through generations of the same family, who had built it in the 1860s. It required updates that Court and her father (a retired builder with 40 years’ experience) were more than capable of doing.
“I had been residing in a 185-square-meter [1,991-square-foot] loft in Chinatown, New York City. This was a 160-square-meter traditional two-up, two-down property. I was excited to furnish my space, but it’s a much more intimate size!” she says.
Court and her father started by pulling out all the carpets and the “strange” partition walls. “It was easy to peel back the layers to reveal its beauty and use of honest materials,” Court says. Her biggest challenges came when routing the walls for new electrical, scraping layers of paint off the stairs and roughly sanding the floors. Court has used her home as a representation of her own signature style in several published works, including her book Etcetera: Creating Beautiful Interiors With the Things You Love.
“It’s a house full of storytelling, with every item encasing my memories of where I was, who I was with and what fun I was having — it’s really a 3D lifeline of me and my tales,” she says.
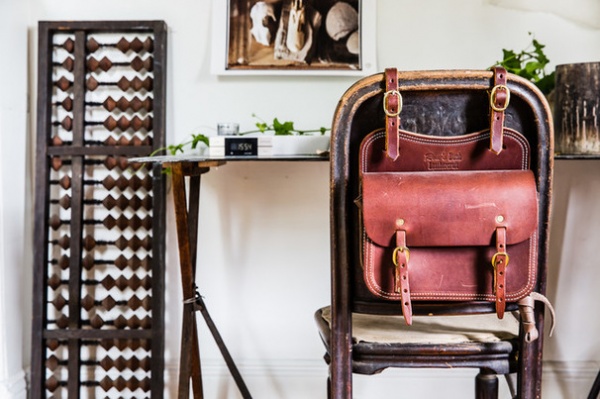
“I have been styling for over 20 years and surround myself with the things I love,” she says. “My job has led me on many a globetrotting adventure, where I pick up mementos and souvenirs both big and small: sea-tossed pebbles, goat rugs, bamboo blinds, hand-tooled kitchen utensils, textiles and anything that fits into my bags.”
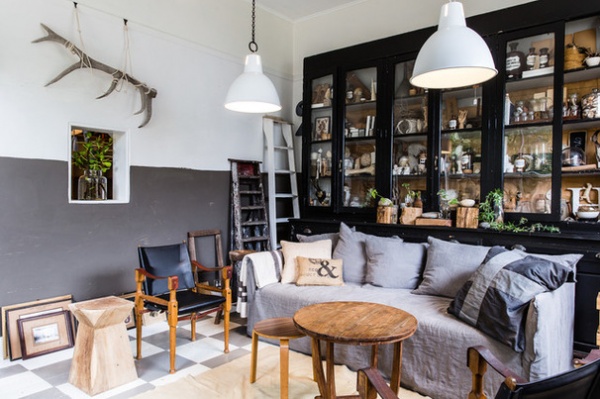
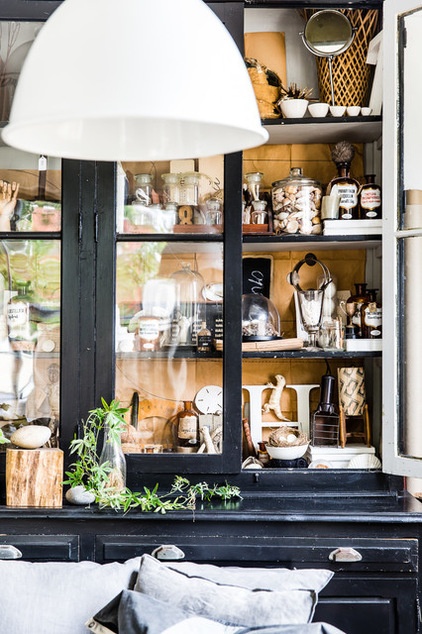
Collections as “3D Wallpaper”
The stories behind the collection of keepsakes in Court’s home are endless. One of her prized possessions is a large display cabinet, which was used in an Egyptian pencil factory. She bought it at an auction, and it now has pride of place in the front room.
“It now houses a large collection of bits and pieces I have collected from the age of 3. I love this idea of 3D wallpaper and have other floor-to-ceiling shelves made upstairs as well to house these collections and my extensive library,” Court says.
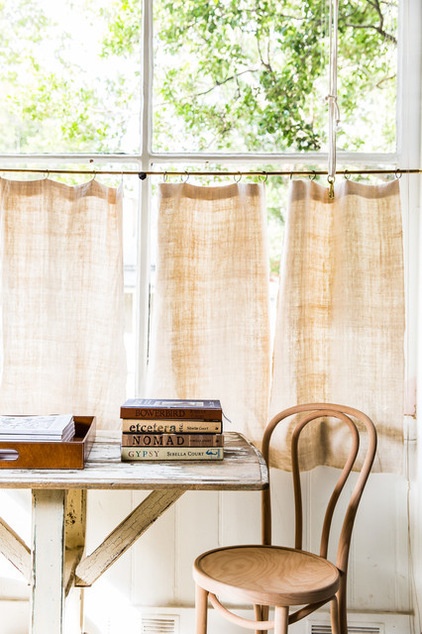
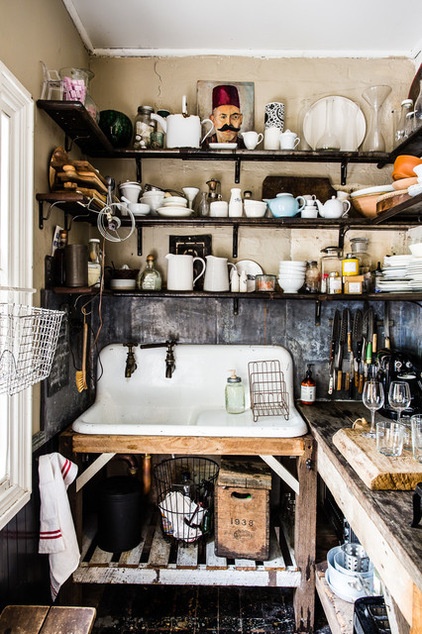
With Court’s lengthy career in interior styling, her little black book of contacts comes in handy when she embarks on a new project. This includes the quirky design of her intimate kitchen.
The bathroom and kitchen were tacked on to the space in the 1930s or ’40s. Court renovated but kept the original floor plans.
“I bought a cast iron kitchen sink at The Great Gatsby prop sale, and called my dad from there to come over and rip out the cheap kitchen — stove and all,” she says.
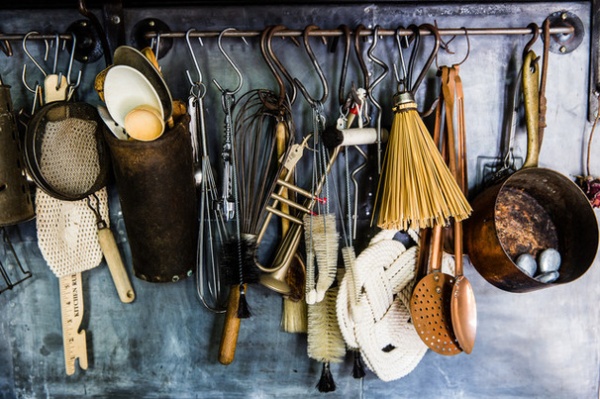
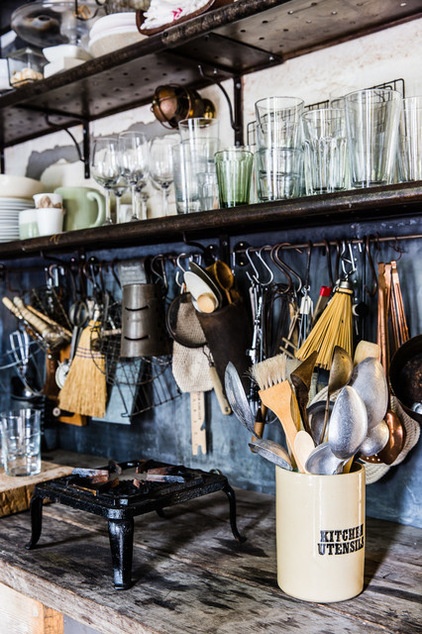
Admiration for the Trades
For the open shelving, she called upon blacksmith Saul Tomkins of Coloforge, who hand rolled and perforated steel shelves with hand-forged brackets to line the walls to the ceiling. The whole kitchen was then lined with zinc for durability.
She carefully salvaged beautiful old wood to create the benches and the stand for the sink. Court used her resourceful style to adopt an old cast iron camp stove to cook with.
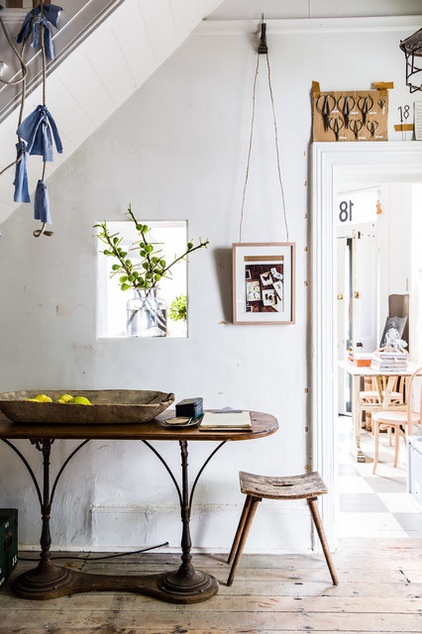
Renovating and styling come naturally to Court, and her dad’s career in construction gives her an understanding and admiration for those in her industry who are masters of their own trade.
“I have been shooting a TV show for the ABC, airing August 2015, for the last two years on heritage restoration and have met some very dedicated tradespeople that I can call upon,” she says.
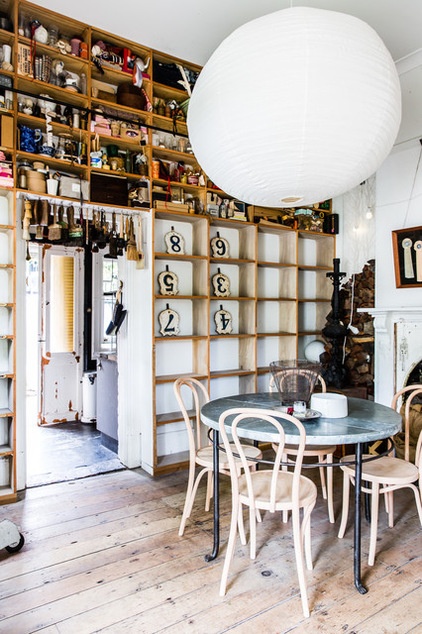
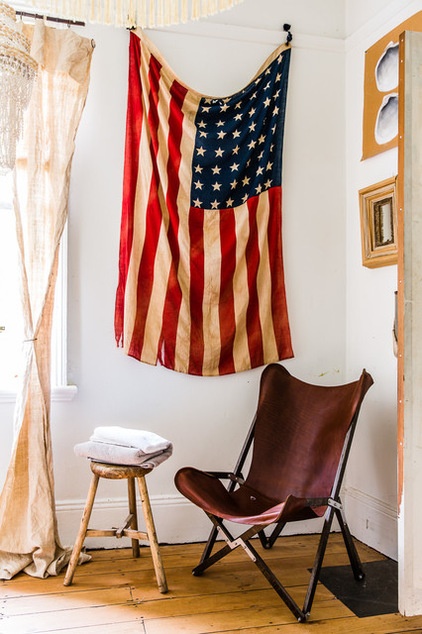
Court is attracted to honest and humble materials and has worked hard to showcase the home’s historical design elements. She has maintained the raw hardwood floors, the simple walls with picture rails (which she notes as a necessity for displays) and the wide baseboards.
“I have kept my canvas very much to how the house was built in the 1860s. I have lovingly restored and nurtured its originality and years of history,” Court says.
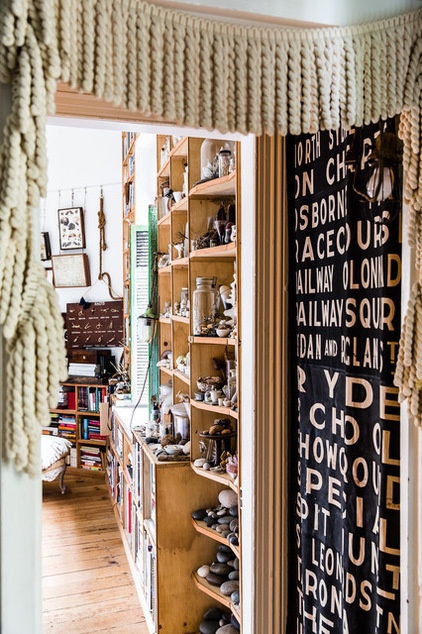
Court splurged on her home decor and didn’t follow a strict budget. She never skimps on materials and finishes, but does note that she is very good at both ends of the budget.
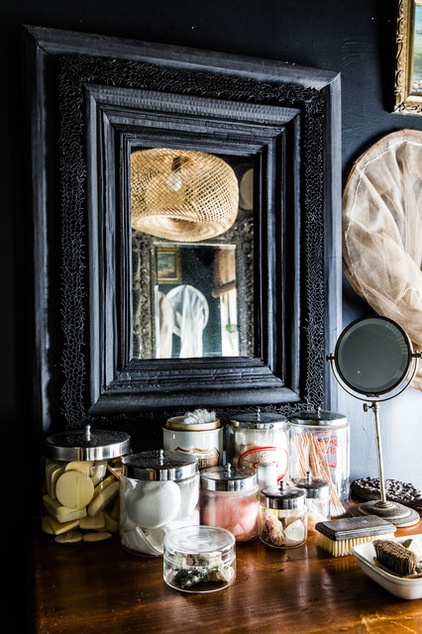
Her favorite finish is paint — she loves the way it can dramatically change the mood of a room. “I am very much a one-coat wonder and am known to change a white room a dark, stormy blue in an afternoon,” she says.
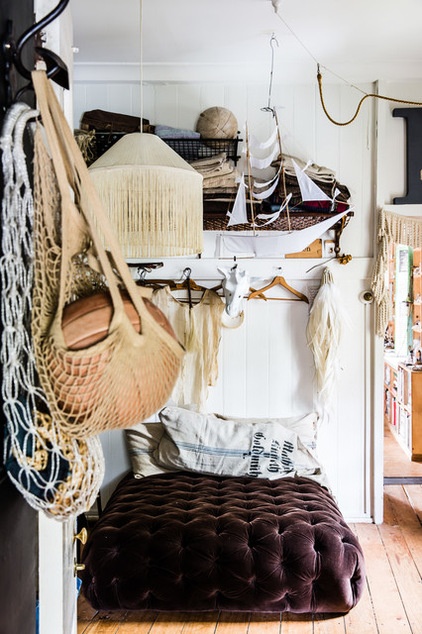
Court has created a space that works for her and her family, which is also packed with personality and memories. “My main objective when decorating is having a space that reflects the lifestyle of my family and our personalities. A space sympathetic to its structure,” she says.
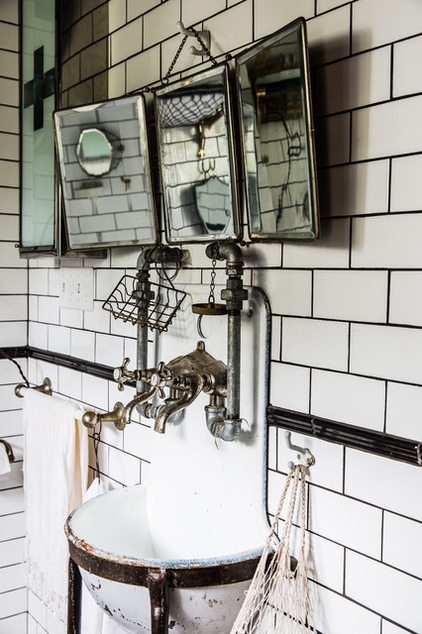
Her bathroom is a proud renovation accomplishment. She used reasonably priced subway tiles and dressed them up with black grout and a black chair rail. “I did not concern myself with mixing finish patinas and used a new external shower set that fit perfectly,” she says.
She found an old cleaner’s sink and tap set at the Clignancourt market in Paris, then had her blacksmith hand forge the steel legs of the sink. The lights are vintage finds she had rewired and, finally, to complete the bathroom renovation, she pulled out a tiny old bathtub and replaced it with teak wet-room flooring.
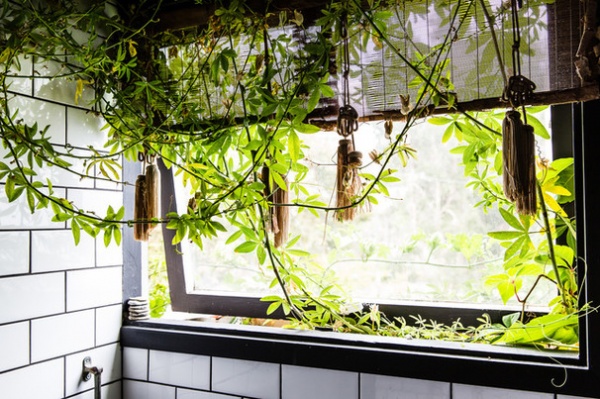
Court also loves to integrate nature into her home. “I’m a lover of anything green, perhaps from living in the urban jungle of NYC. I have three patches of greenery outside my house, and the shed that houses my bins has a living roof. Every window also has a window box. I planted Virginia creeper and passionfruit vines that are slowly taking over,” she says.
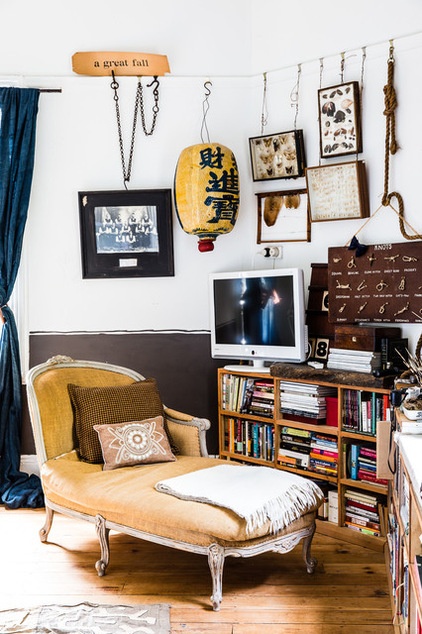
The eye is drawn to each and every object in her rooms. Mixing old with new items has created layers of warmth and interest.
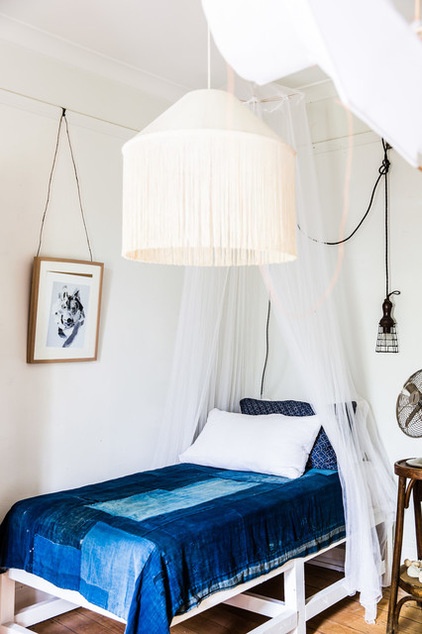
The single bedroom upstairs makes the most of the natural light. A vintage lampshade and vibrant blue bedspread are the room’s standout items.
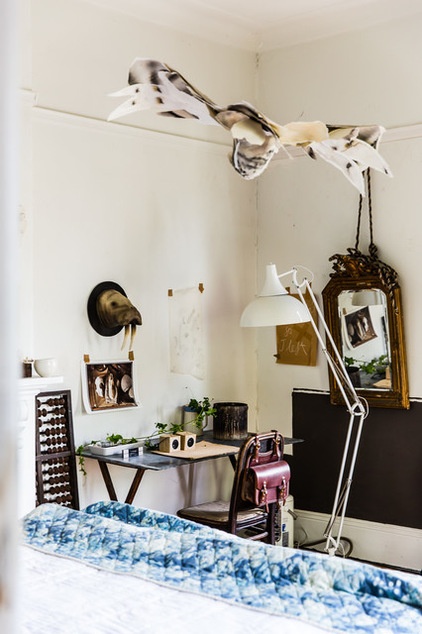
Court chose the upstairs front room as her bedroom. “It has very generous proportions, and after staying in so many hotels for years, I worked toward customizing my space into the ultimate hotel room,” she says.
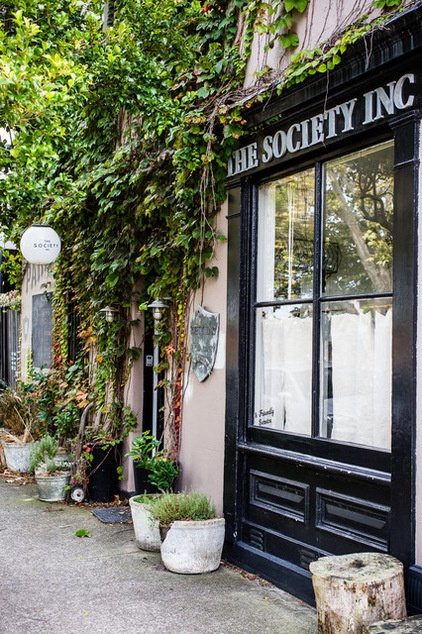
The street view of Court’s home shows the old shopfront for The Society. The 1860s corner terraced house no longer houses her retail business, but Court continues to promote it as a community space.
“As an old shop, it continues to have a strong community feel, a hub for gathering and conversation — the neighbors spill out onto the street, and I grow herbs and vegetables so that people can help themselves to the produce,” she says.
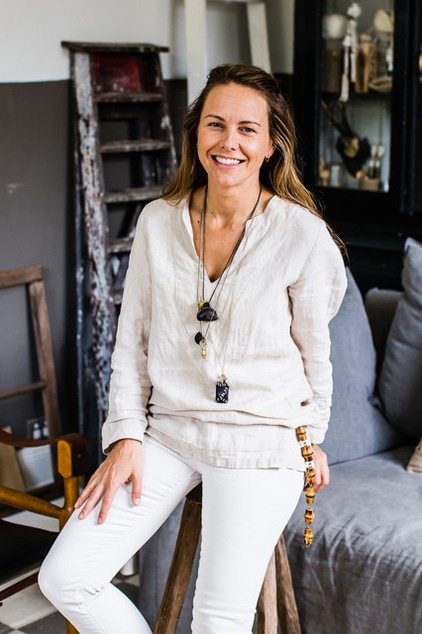
Court in the front room of her Paddington home.
My Houzz is a series in which we visit and photograph creative, personality-filled homes and the people who inhabit them. Share your home with us and see more projects.
Browse more homes by style:
Small Homes | Colorful Homes | Eclectic Homes | Modern Homes | Contemporary Homes | Midcentury Homes | Ranch Homes | Traditional Homes | Barn Homes | Townhouses | Apartments | Lofts | Vacation Homes
Related Articles Recommended












