Meet Our Future of Architecture Winners
Houzz and the American Institute of Architects (AIA) this year launched the Future of Architecture Residential Design Contest and Showcase to increase public awareness of the impact that good design can have on our lives. One of the biggest challenges for architects early in their careers is getting visibility for their work — the type of exposure that brings opportunities for jobs or a first built project. So Houzz and the AIA teamed up to spotlight talented emerging architects and share their work with Houzz’s 30 million users.
The contest, open to new architects and architecture students, had participants vying for a chance to collaborate with Houzz on a community revitalization project. Other prizes included $5,000 to invest in their architecture career and an expenses-paid trip to the 2015 AIA National Convention and Design Exposition in Atlanta. More than 125 participants competed in five categories. Winners were determined based on the number of ideabooks to which one or more images from their project were saved by the Houzz community. The votes (saves) have been counted, and the winners are …
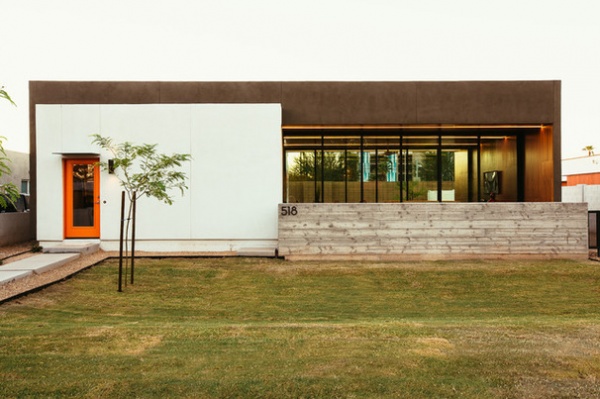
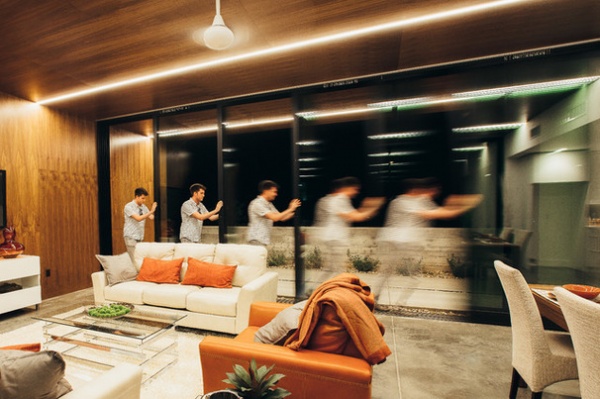
Innovation winner: Cavin Costello of The Ranch Mine
Project: Link
Built on the last empty lot of a historic neighborhood in uptown Phoenix, Link is a spec house that uses typical builder materials in new ways. The main living area has 24-foot-wide by 10-foot-tall glass walls that slide into pockets to completely open the living area to the neighborhood, so it acts as a modern-day front porch.
The design had to receive approval from the city of Phoenix’s Historic Preservation Office for being “of its time” but also similar in size, scale, form and massing to the original houses of the neighborhood. The living area features LED strip lighting in place of traditional can or track lighting. The house has windows facing only north and south to control heat gain and allow the house to stay cool in the Southwest’s hot summers while allowing daylight to heat the concrete slab floor in the winter.
See more of this home
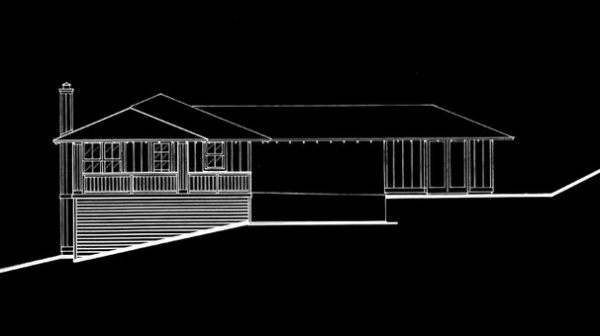
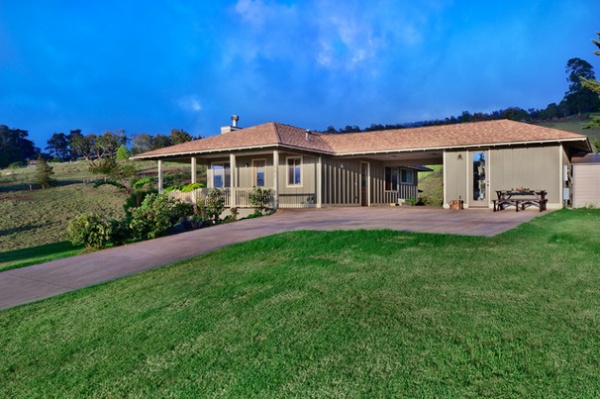
Small Spaces winner: Morgan Gerdel
Project: Maui cottage
This house on a 2-acre property in rural Maui, Hawaii, fits three bedrooms and one bath in less than 1,000 square feet while maintaining an open kitchen and living area for a spacious, functional feel. A large front porch takes advantage of the western views and protects the home from the late-afternoon sun. The theme of the home is a modern take on the region’s historic plantation cottages.
The compact plan was part of a larger sustainability strategy to build an energy-efficient home with healthy materials and reduce the impact of construction on the environment. The design team incorporated prefabricated walls and trusses to reduce lumber waste. Radiant barrier roof sheathing and ridge vents keep the attic cooler, and the insulation and sealing of the home were based on Energy Star standards.
See more of this home
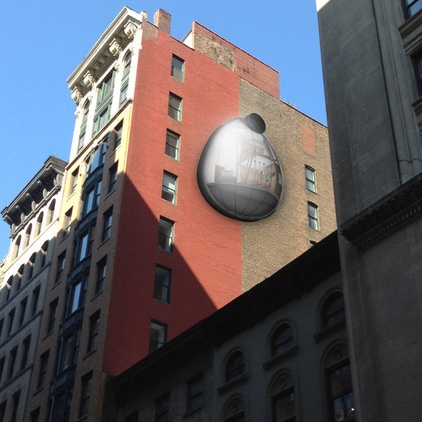
Social Impact winner: Michael Perry
Conceptual project: Cliff Swallow Apartments
Inspired by the nest of the cliff swallow, a bird that constructs dense communities of gourd-shaped homes on vertical structures throughout North America, the Cliff Swallow Apartments are a concept project designed to address the need for new affordable housing in New York City by tapping into underutilized space in established high-density neighborhoods.
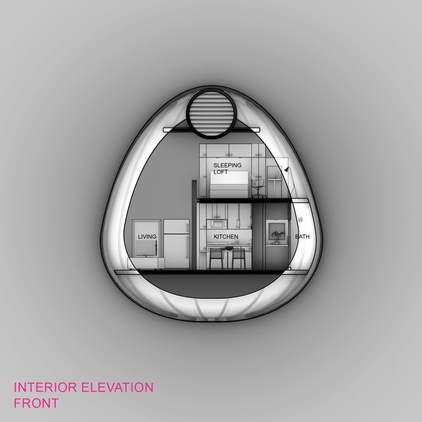
The concept apartments would be temporary microunits attached to the sides of existing buildings. The units would increase the size of an existing apartment to accommodate a growing family or a relative needing care.
They would also add residential space where living space dis not exist, ultimately creating a mixed-use community in previously single-use buildings.
Learn more about this idea
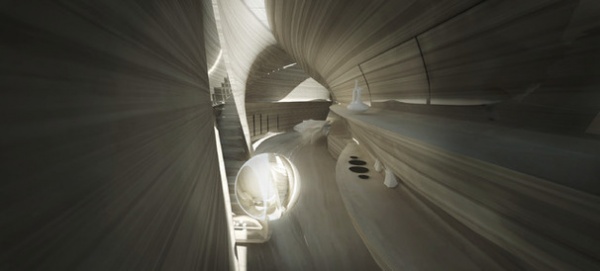

Best Student Project winner: Jie Zhang
Conceptual project: Thirsty House
Thirsty House is another concept home, designed to evoke an awareness of water shortages and propose a frugal way of living in relationship to water. It relies on natural water flow that is collected along the stretch of the house to sustain basic living needs, arranged in the order of optimized water reuse: from drinking to toilet flushing. Excessive water usage would not be accommodated.
The main structure would be composed of plastic composites and wood, both having minimum embodied water usage compared to other materials. Hydrophobic paper, water-repellent metal surfaces (a titanium coating) and glass glazing will be installed afterward for the experiential and functional quality of the house.
See more of this idea
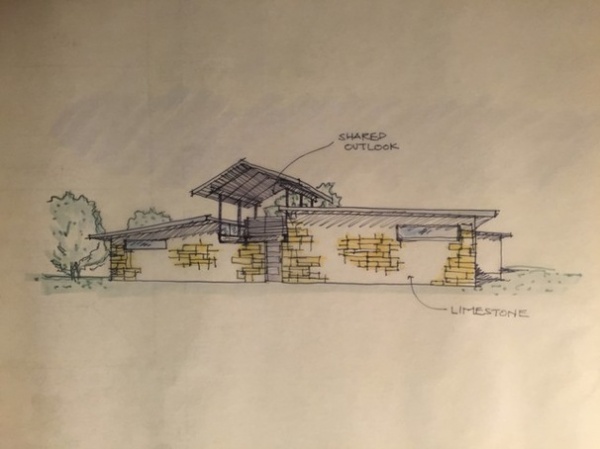
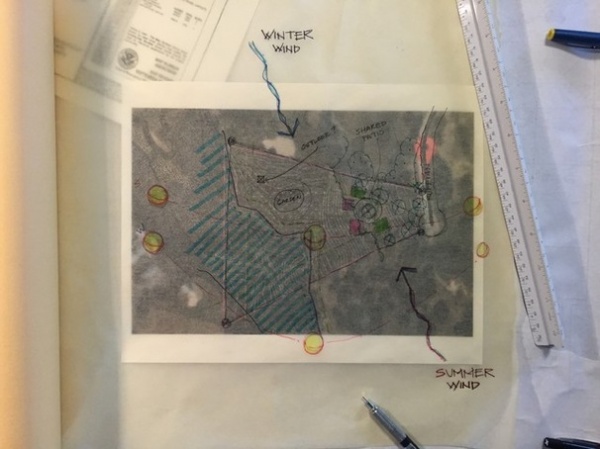
Universal Design winner: Felix Ziga of Ziga Design Build
Project: Tierra de Dios (God’s Land)
The team at Ziga Design Build has created an approach to communal living with baby boomers in mind. With stated benefits such as aging with camaraderie, laughter, understanding, support of a close group of family/friends, good food from their own gardens, green living and shared activities, one can begin to see why many are choosing this type of arrangement.
The Tierra de Dios (God’s Land) project sits on a 5.6-acre tract in a quiet and semiprivate subdivision of Fair Oaks Ranch, Texas, just northwest of San Antonio. Shared patios, lookout towers, community gardens, water catchment/conservation systems, greywater systems and passive solar architectural strategies are all clear goals in the design of this project.
See more of this shared-living project
More: See all the contestants’ entries here












