Portland Home Tour Celebrates a Native Son
Van Evera Bailey’s long career as an architect — from the 1920s to the 1960s — spanned several distinct style periods, starting with Arts and Crafts and ending with his signature Northwest take on midcentury modern. Although he spent time in Southern California, Hawaii, Europe and New Zealand, Bailey is best known for the homes he built for wealthy and middle-class Oregonians. He was born in Portland in 1903, retired in 1968 to the Oregon coast and died in 1980.
Bailey, along with John Yeon and Pietro Belluschi, is considered a leader in the Northwest regional style of architecture, with its heavy use of readily available wood, steep roofs and deep eaves. Six homes Bailey designed from 1929 to 1957 were open on May 9 as part of the Mid-Century Modern Tour by Restore Oregon, a historic preservation group. Come with us on a walk through the six homes seen on the tour.
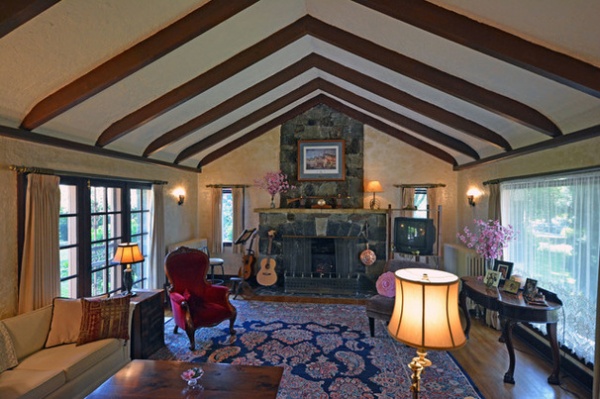
The 1929 Rogers house was built in an Arts and Crafts style. It is one of two Bailey houses in Oregon listed on the National Register of Historic Places.
The fireplace of the Lake Oswego house includes several types of stone and slag salvaged from Oregon Iron.
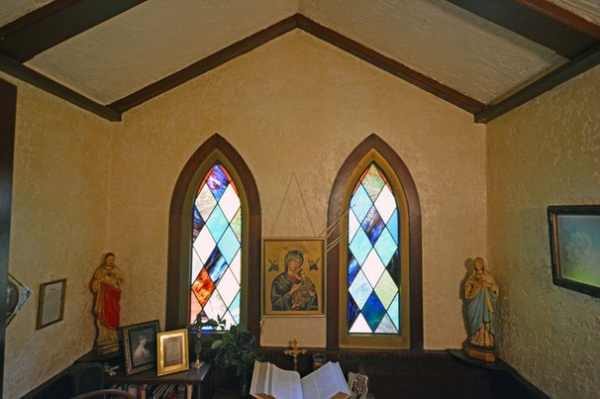
Bailey included a chapel for the religious George Rogers, a grocer and an entrepreneur.
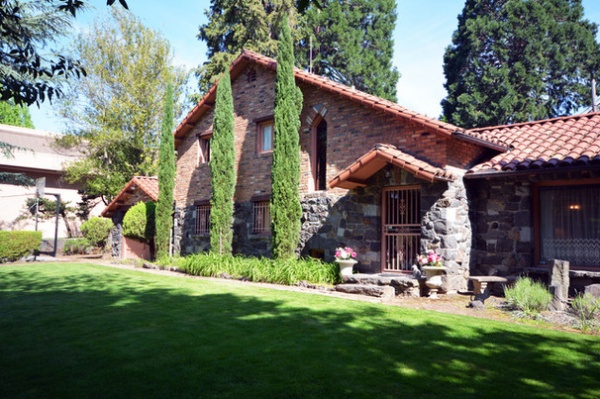
The exterior is clad in stone and brick.
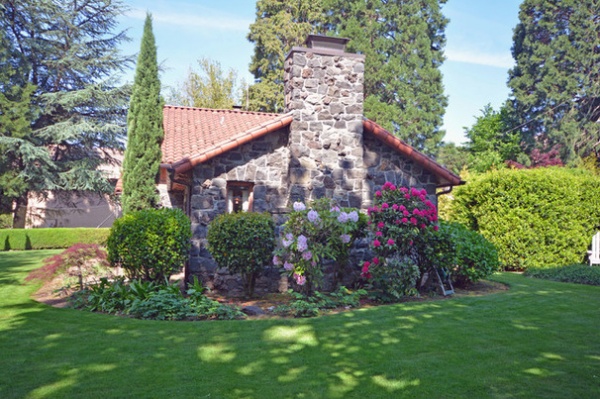
Gardens surround the house.
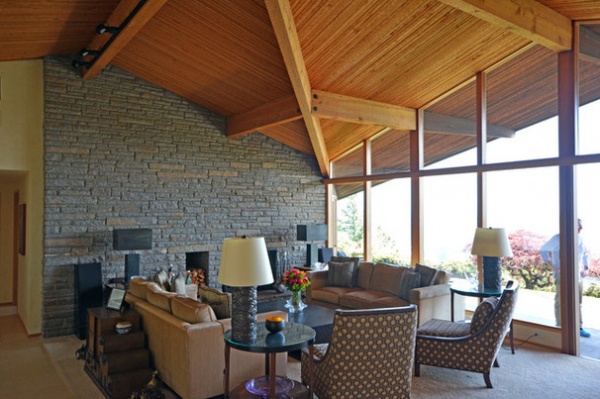
The 1957 Shaw residence reflects Bailey at his prime, his Northwest style fully expressed. At the time, he was also experimenting with lightweight roof construction. Here, the wood of the roof is exposed in the interior.
The roof beams add drama to the otherwise quiet interior.
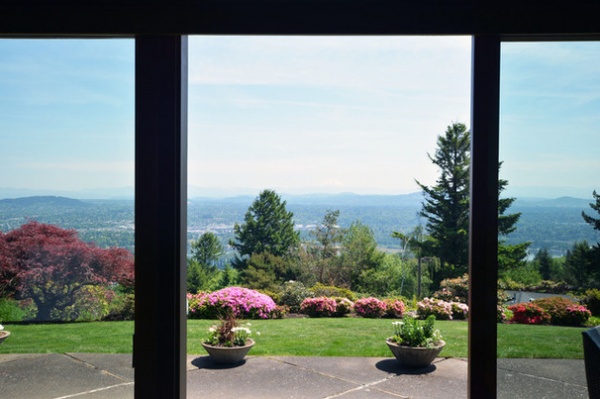
As in many of Bailey’s homes, the views are expansive.
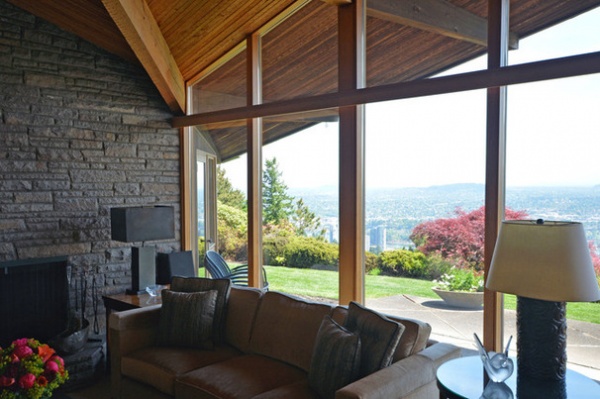
By this time, the line of windows in earlier homes had given way to walls of glass. The deep overhangs protect the patio and the windows from wet Northwest weather.
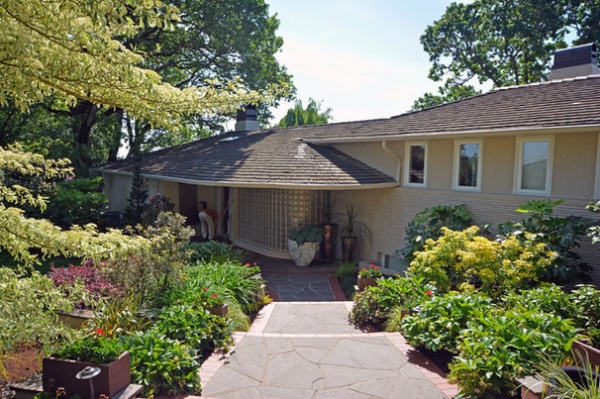
The 1939 Bruno residence in Lake Oswego has a 1930s streamline moderne nautical flavor, seen here in the curved wall of glass block at the entryway. You don’t see the views until you get inside.
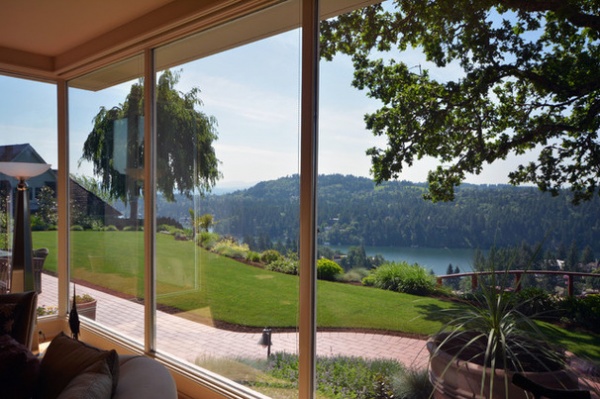
The living room opens to a spectacular view of Lake Oswego, just south of Portland. Multiple patios and decks add to the home’s ship-like feel.
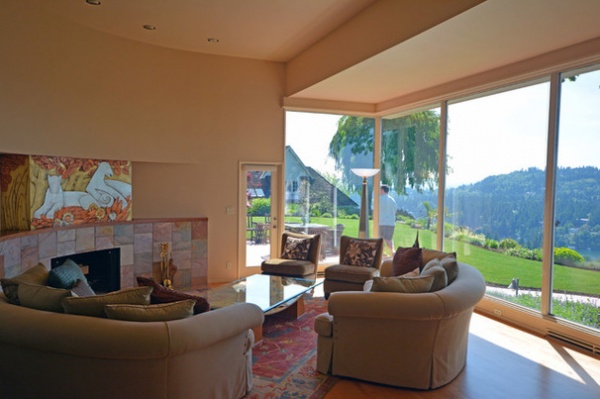
The fireplace and wall continue the steamship curves. The relief carving over the fireplace is original, although the colors are a later addition.
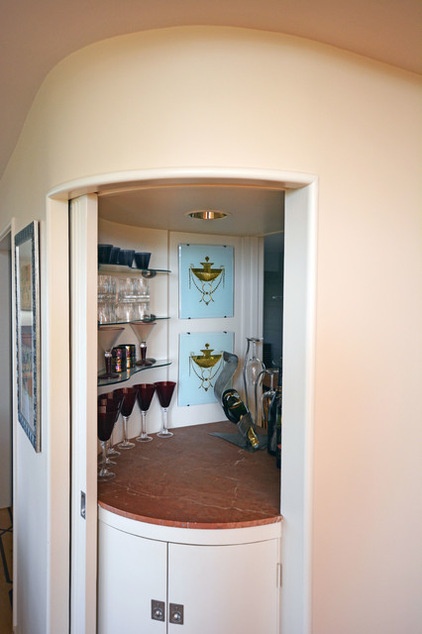
A bar opens to both the living room and the dining room and can disappear behind a curved pocket door.
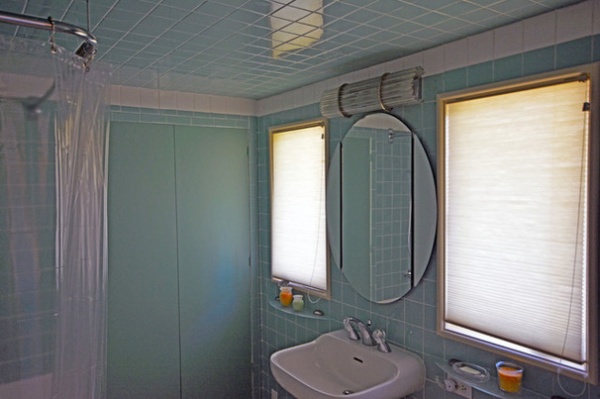
An original bathroom in the Bruno home features a tiled ceiling.
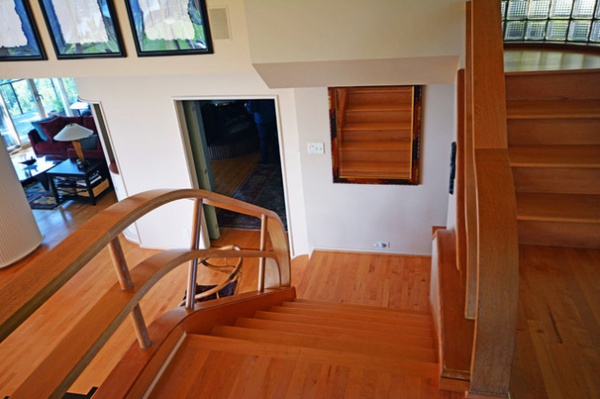
Nautical lines are reflected in the staircase leading down to the living room.
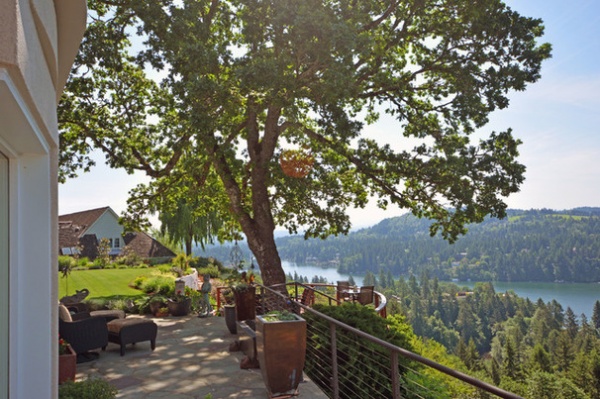
Off the patio is a rounded lower deck.
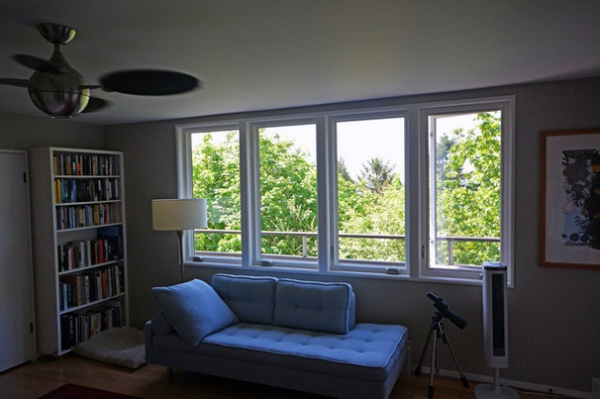
The 1949 Clefton residence, in southwest Portland, was also built to take advantage of the views.
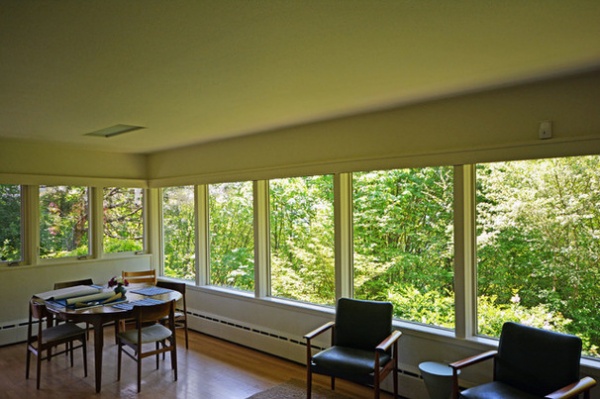
Walls of windows provide clean, simple lines and help create an indoor-outdoor experience.
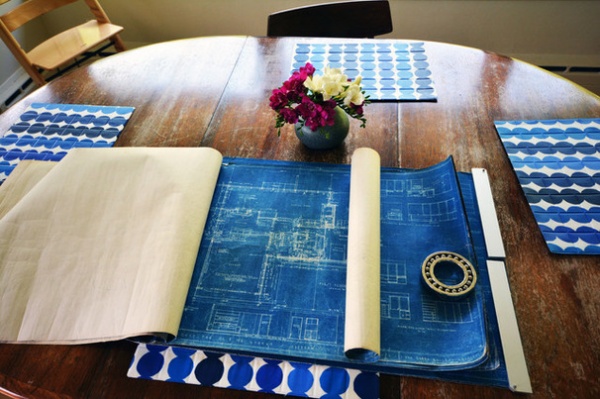
Bailey’s original blueprints for the house are displayed.
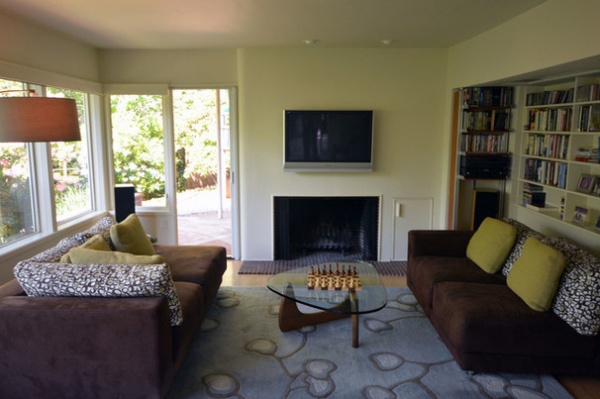
In the living room of the Clefton home, rounded corners soften the angular lines.
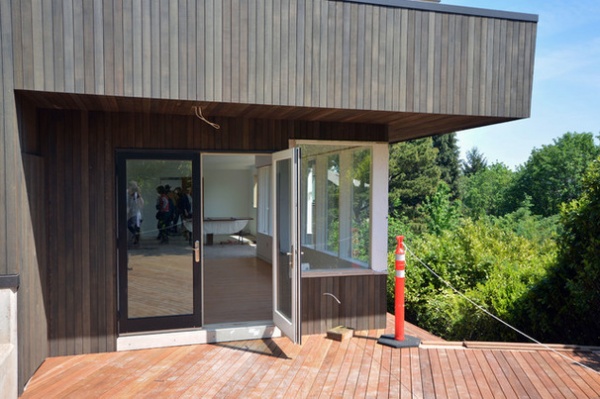
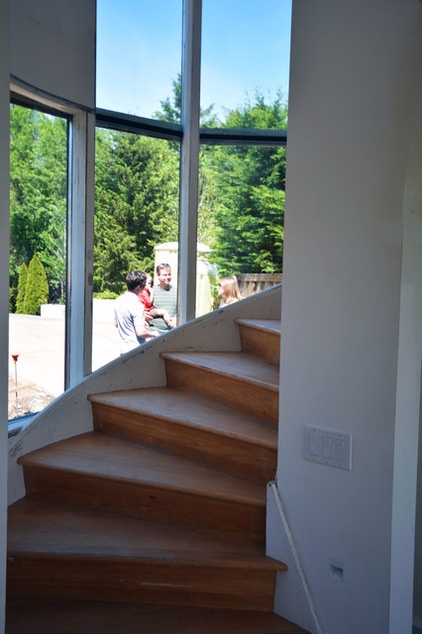
The 1941 Sinclair home was undergoing a renovation and an expansion during the tour and will be on the market this summer.
Bailey’s signature curved staircases will remain. This one is framed by windows.
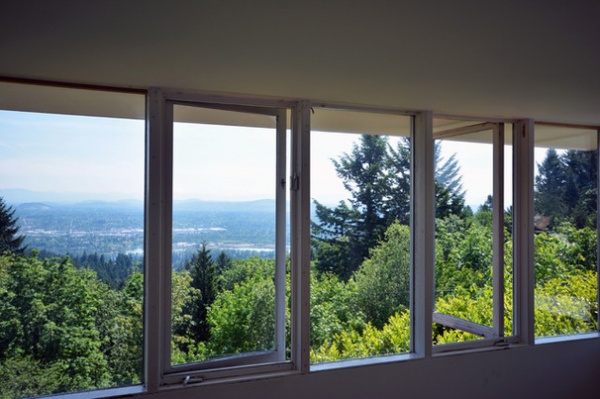
As in the Clefton house, simple walls of windows enhance the treetop views. The Sinclair house also is in southwest Portland.
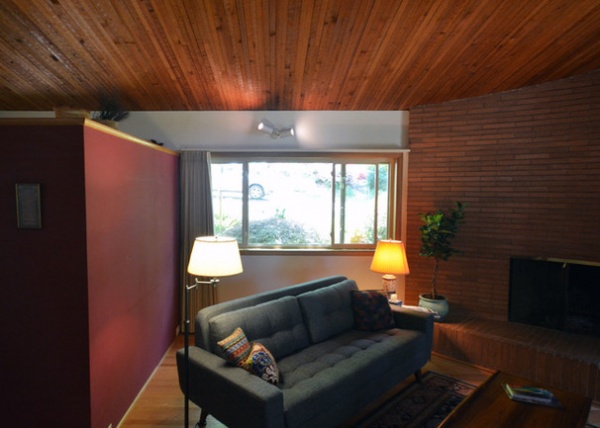
The 1957 Lillig house is more modest, but wood and brick still have been used extensively.
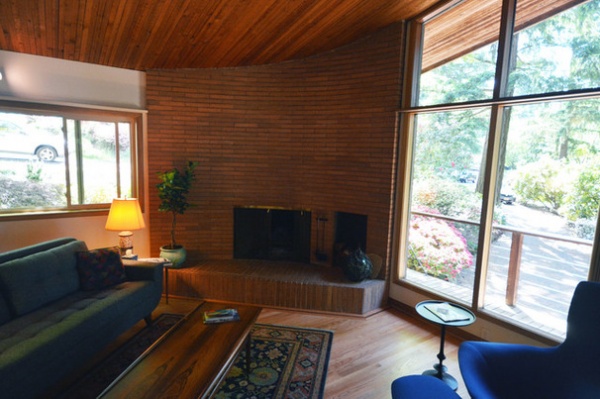
Its curved walls and large windows are familiar elements.
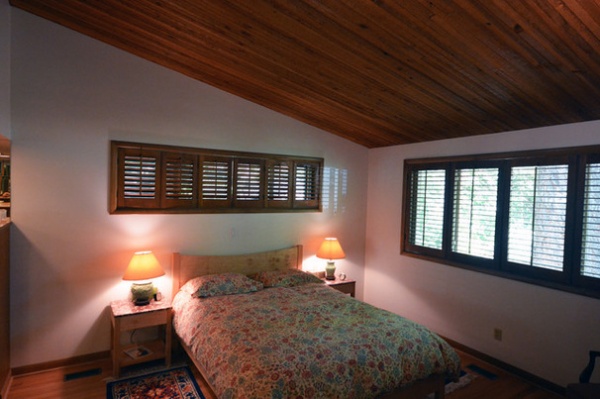
A bedroom in the Lillig house.
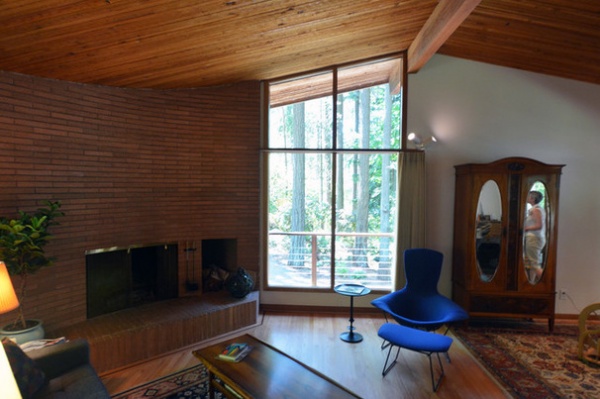
As in other Bailey homes, deep eaves protect the windows.
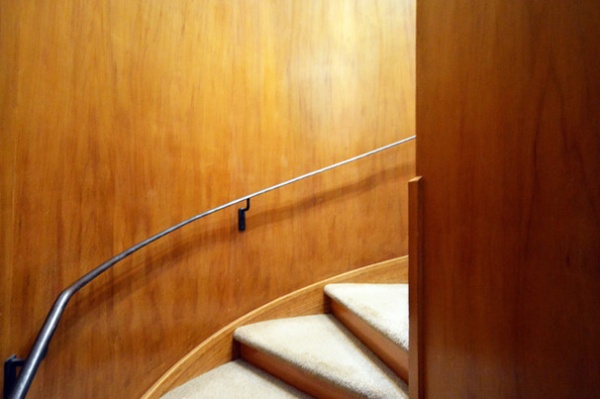
This spiral staircase is encased in wood.
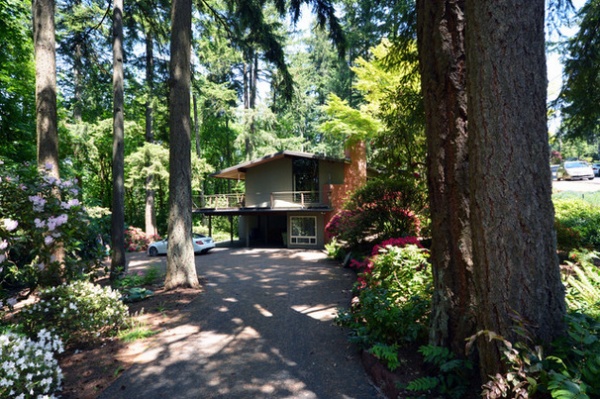
The house sits in a park-like setting in Lake Oswego.
See more midcentury homes












