Houzz Tour: Three Apartments Now a Three-Story Home
This family-home design project was a result of both careful planning and happy coincidence. As Michael Gwynn, an associate architect at Dyer Grimes Architecture, explains, the clients had owned the building’s ground-floor flat since 2008, and three years later, they decided to buy the basement flat below and transform the space into a two-story apartment. The team at Dyer Grimes had already drawn up the plans for the conversion when the flat above the ground-floor one suddenly came up for sale as well. The clients were then able to to buy that too and turn the project into a magnificent three-story home. “It added a luxurious element to the project, and it gave more space to the other rooms,” Gwynn says. The result is a large, luxurious home that combines period elements with a modern aesthetic.
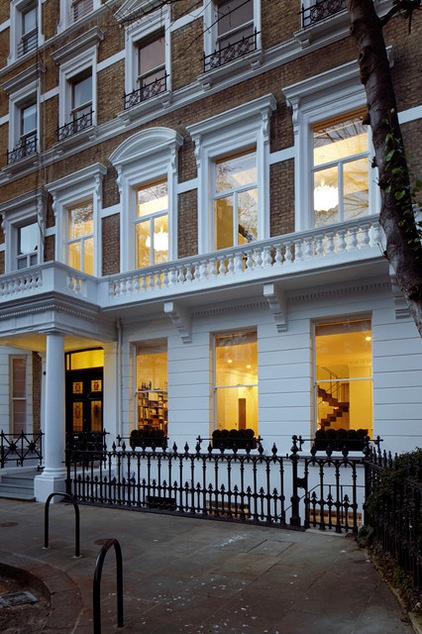
Houzz at a Glance
Who lives here: A professional couple with 2 young children
Location: South Kensington, London
Architect: Dyer Grimes Architecture
Size: 5 bedrooms, 5 bathrooms
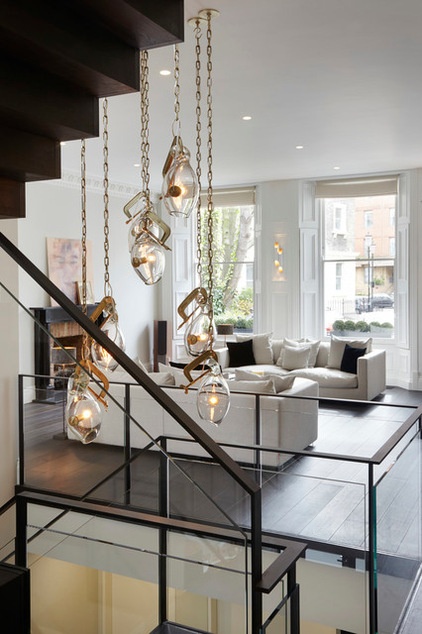
The centerpiece of the project is the stunning staircase. “The staircase is unashamedly modern,” Gwynn says. “The balustrade is the key. It’s something which is both industrial and modern, but also blends the spaces together. Gwynn’s team worked closely with EeStairs to create the design, which was manufactured in the Netherlands and shipped to the U.K.
The staircase’s design is enhanced by a cluster of large pendant lights, which were discovered by Dyer Grimes’ interior designer. “We sourced these lights from the Lindsey Adelman Studio in New York,” Gwynn says. “They’re blown-glass bulbs, and they’re attached to a clamp. It’s just a really unique object, and it reflects that slightly industrial nature. Because we’ve gone for the gold finish, it’s also luxurious.”
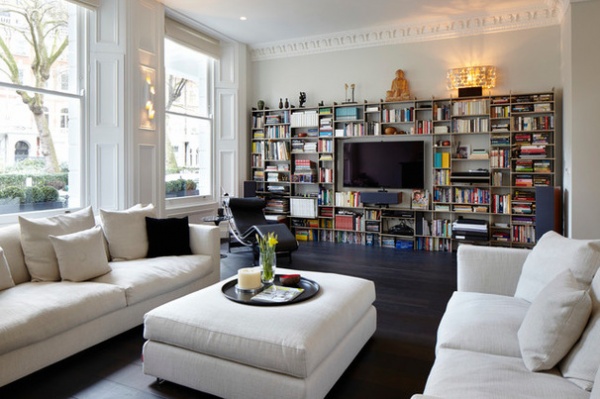
Extensive renovations were necessary in the basement, which in turn affected the design of the other floors. “We more or less removed all of the structure in the basement and ground floor,” Gwynn says. “We had to put in a steel frame to support the building, but it’s now stronger than it was before.”
However, to install all the necessary steelwork, the ceilings on the ground floor had to be lowered. The team reproduced the cornicing around the ceiling but couldn’t continue it over the windows. Instead, they added a paneled wall between the windows to create a deliberate contrast with the period details.
“The striking bookcase has traveled with the owners around the world, and we helped them modify it to fit this space,” Gwynn says.
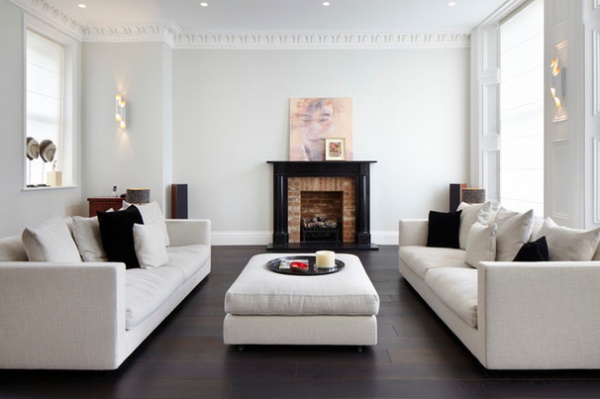
Although the fireplace is not the building’s original, a flue was in place, making installation an easy process. Gwynn and his team peeled back part of the finish to expose the bricks underneath, adding another industrial touch to the interior.
The light, neutral color scheme of the living room contrasts with the rich, dark floor, which is clad in engineered timber, topped with a dark oak stain.
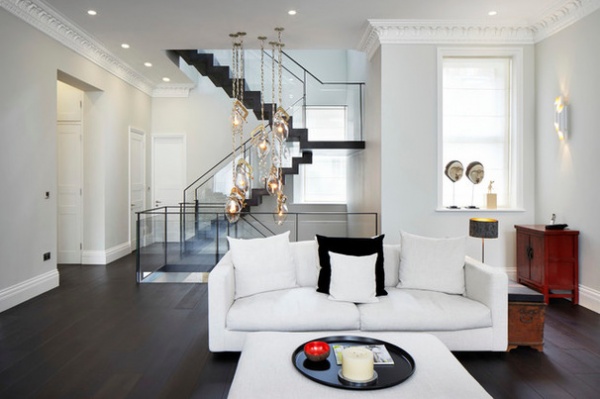
The globetrotting owners have lived in Brazil, Germany, the Netherlands and the U.K., among other places, and many of the decorations on display reflect their love of travel and are souvenirs from their time abroad.
The room at the far end of the living space leads to their young son’s bedroom.
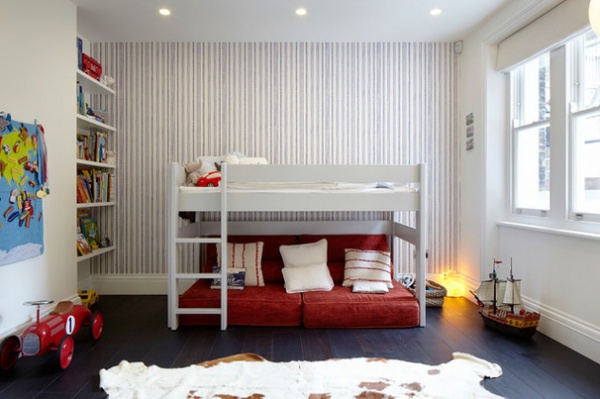
Originally, when the house was only going to be two stories, this room was going to be the master bedroom. However, once the flat above became available, the family was able to spread the rooms out.
The bunk bed incorporates a comfy seating area underneath so their son has a cozy spot in which to read and relax, while an animal-hide rug softens up the wooden floor for playing.
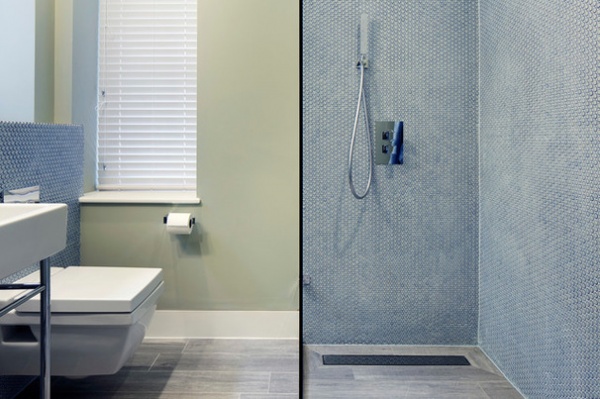
Every bedroom has its own bathroom, and this one belongs to the couple’s son. The blue and green color scheme creates a cheery yet sophisticated look that won’t date as he gets older, while the open shower keeps the space streamlined.
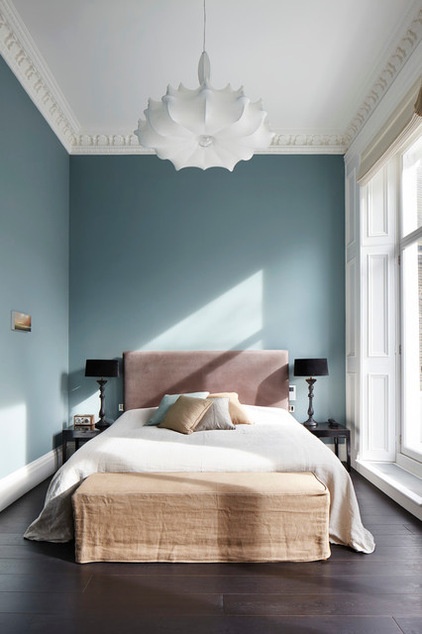
In the master bedroom upstairs, soft pastel shades create a calm atmosphere. The lofty feel and large windows that open out onto a little terrace overlooking a private garden all help to make this a tranquil, restorative space.
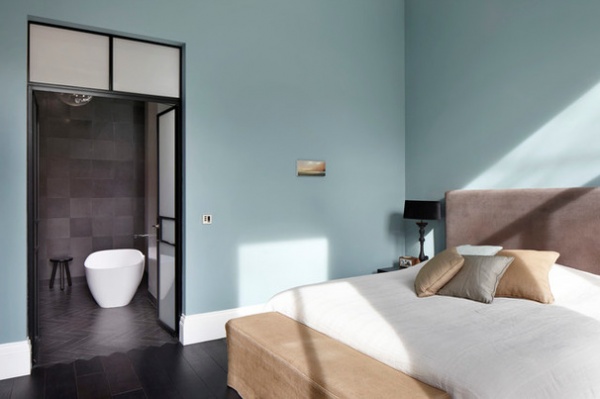
The master bath has black-framed frosted glass doors that lend a Zen-like feel. This is enhanced by the unfussy decor in the bedroom, and ties in with the understated luxury that is a hallmark throughout the house.
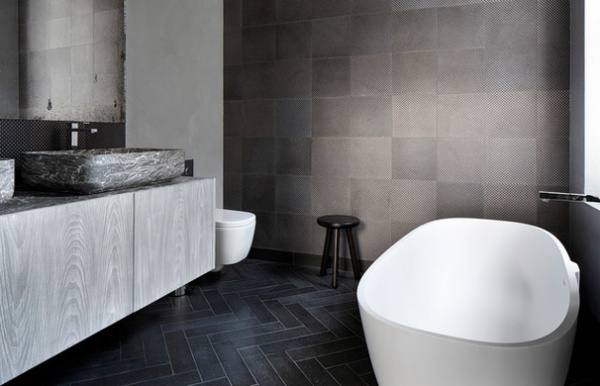
When designing the bathroom, the owners were interested in referencing nature, so Gwynn and his team found Danish lava stone, which was crafted into herringbone tiles in a quarry in Italy. The resulting room has the boutique-hotel vibe that Gwynn was keen to achieve, while still channeling a dramatic and moody atmosphere.
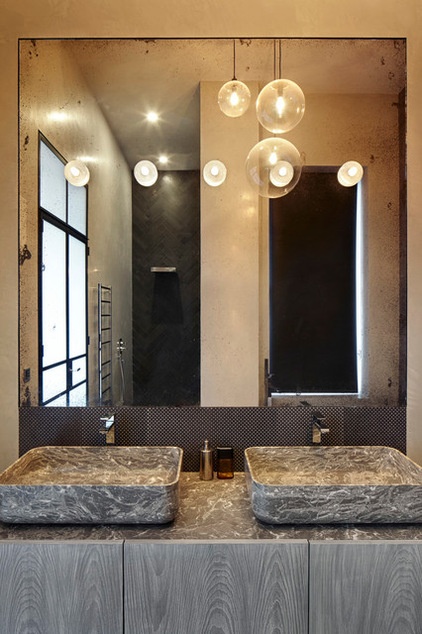
“The walls have a tadelakt finish, which is used in Moroccan bathrooms. This gives a nice sense of movement,” Gwynn says.
Although the bathroom has two large windows and glass doors, blackout blinds and film on the windows ensure privacy. Round glass pendant lights give the space an ethereal feel.
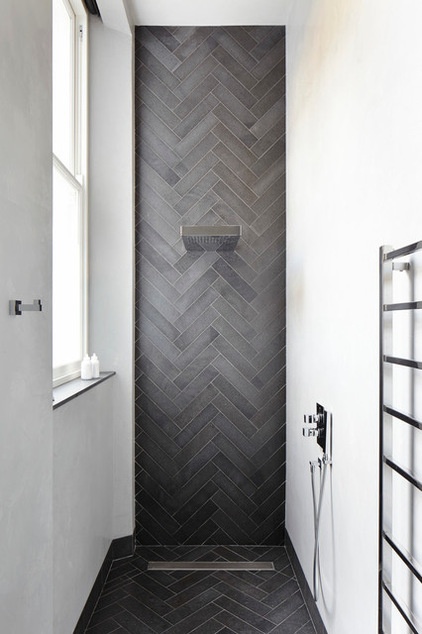
“The husband really wanted to shower in the light, and he wanted a generous shower space,” says Gwynn. To accommodate this, the lava herringbone tiling continues all the way through the space, and there is a rainfall shower for good measure.
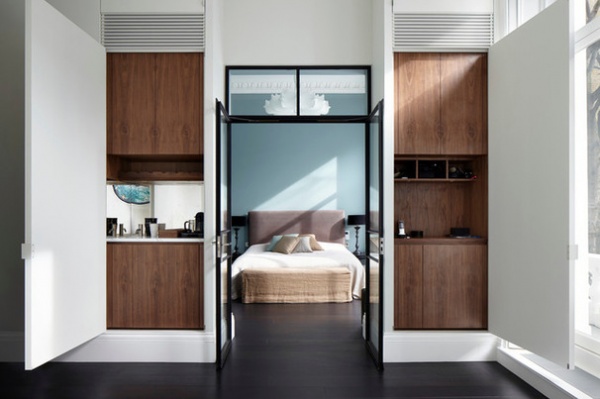
The bedroom is connected via elegant metal-framed glass doors to a sitting room, which the couple use as their little retreat. Cabinets on either side of the door cleverly conceal a small fridge, coffeemaker, sink and wine bar. “The idea was that when you wake up at the weekend, you don’t want to go all the way downstairs to make your coffee and then go all the way up again,” Gwynn says. Instead, the couple can enjoy a morning (or evening) tipple from the comfort of their own room.
Cabinets: Jack Trench
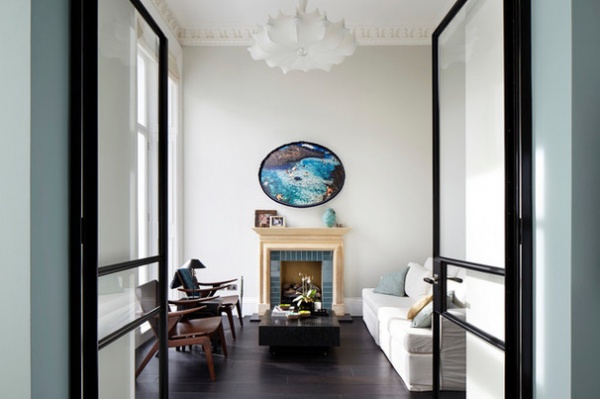
The glass doors with striking black metal frames match the industrial look of the staircase, and help to create the flowing but separate feel between the bedroom and its sitting room that Gwynn wanted to achieve.
The elegant fireplace was found by Dyer Grimes’ interior designer. The aquamarine tiles complement the soft blue of the bedroom walls and the colors in the artwork above.
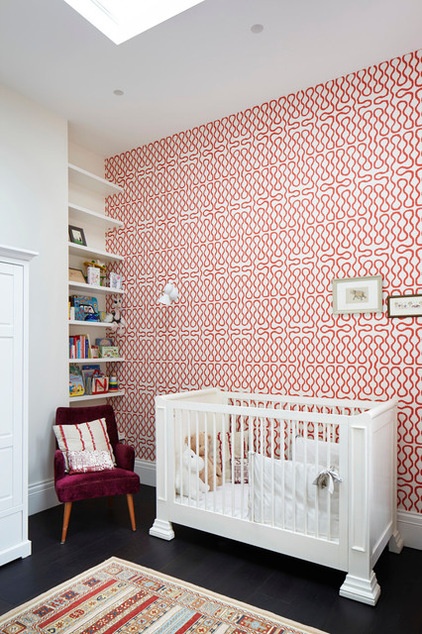
Also on this floor is the bedroom of the owners’ youngest child. The colorful wallpaper contrasts with the more monochromatic and neutral shades used elsewhere, but the contemporary design is in keeping with the rest of the house.
The room is housed in a part of the building that was added on some decades ago, and was in dire need of repair. “We had to restructure the whole room,” Gwynn says. “People have been adding bits and pieces on to the building over the years.” This ad-hoc approach meant that when the team was preparing to install a skylight, they ended up having to reinforce the entire roof.
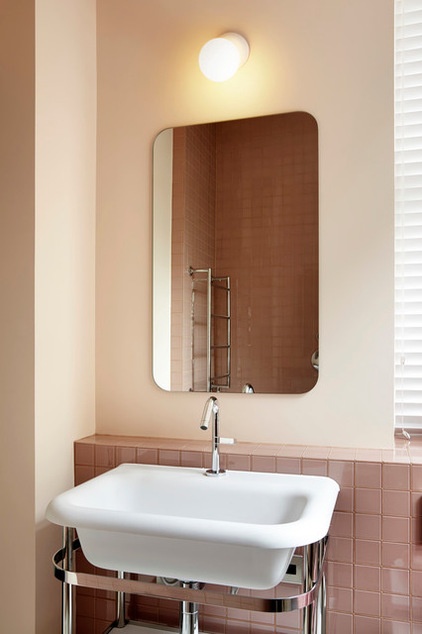
The bathroom off the youngest child’s bedroom has a calm, neutral color palette. The soft feel is enhanced by a curved-edge basin (practical in a bathroom used by children, as there are no sharp corners to bang against), a mirror with rounded edges and a simple globe wall light.
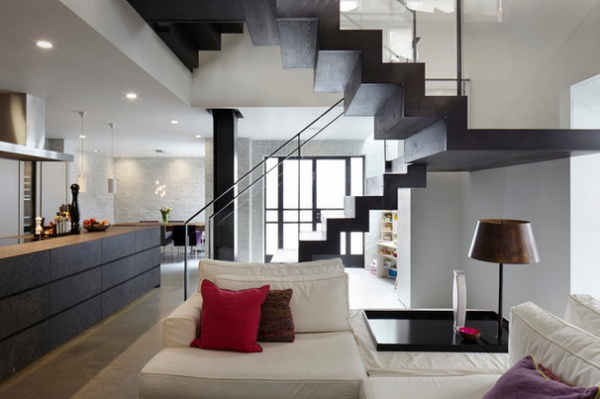
The basement has been converted into a generous open-plan kitchen, dining and living area. “It works as a fantastic family space,” Gwynn says. It incorporates a lounging area with comfy sofas and a TV, as well as a little play corner by the doors leading out to a patio, where the children’s toys are stored.
The family loves to cook, and there is a huge stone kitchen island, featuring a row of cabinets at the front. The owners entertain a lot and, Gwynn says, wanted all the spaces in the house to feel luxurious. The steel pillar, modern staircase and metal-framed windows add drama while echoing the sleek urban atmosphere referenced throughout the home.
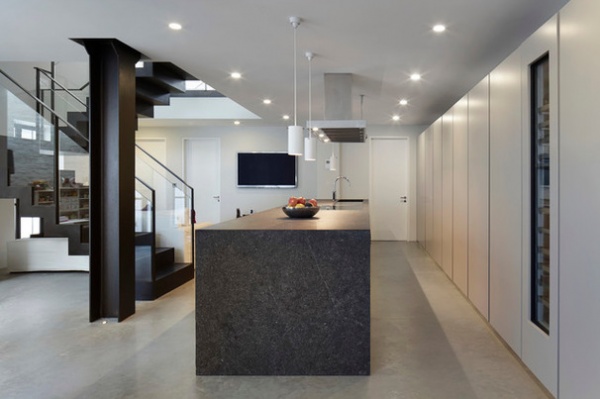
“The clients fell in love with this particular kitchen,” Gwynn says, and they went through quite an odyssey to get it. The island is made of a monolithic slab of lava stone that features visible fossilized ammonites and was originally commissioned from a company called Tsunami. The company went bankrupt, but Dyer Grimes’ contractor tracked down the original quarry in Italy to get the stone. This is the last of its kind, Gwynn says.
The kitchen is a study in streamlined design. All the storage is hidden behind a sleek wall of doors that, when pulled back, reveal a breakfast bar with a small sink and space for appliances. A generous wine fridge is also right on hand.
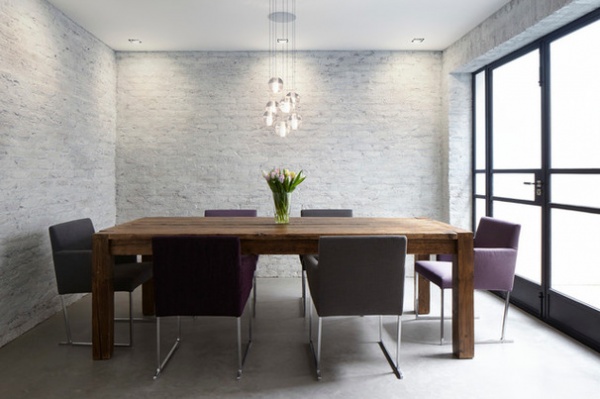
In the dining area, a wall of rough whitewashed bricks complements the industrial-chic feel that unites the house. The bricks also add a dash of texture that contrasts with the sleek surfaces in the rest of the basement.
Browse more homes by style: Small Homes | Colorful Homes | Eclectic Homes | Modern Homes | Contemporary Homes | Midcentury Homes | Ranch Homes | Traditional Homes | Barn Homes | Townhouses | Apartments | Lofts | Vacation Homes












