Houzz Tour: Straw Bale Construction Anchors an Efficient Vacation Home
Crestone, in southern Colorado, is a small former mining town now known for its numerous spiritual retreat centers and New Age culture. A few years ago, a couple fell in love with the town’s holistic leanings and peaceful ambience, and bought 3 acres of land with sweeping views of the Sangre de Cristo Mountains and the San Luis Valley. They envisioned building a vacation retreat there for themselves and their three teenage children, as well as for family and friends from around the globe.
They asked Boulder architect Dominique Gettliffe to design a cabin made of straw bales, a popular building material and style in the area. Gettliffe spun the cabin concept on its ear, creating an open plan that stairsteps down the sloping site. His modern design is both cozy — thanks to straw bale walls — and airy, with large expanses of glass that capture mountain and valley views, and fill the interior with daylight.
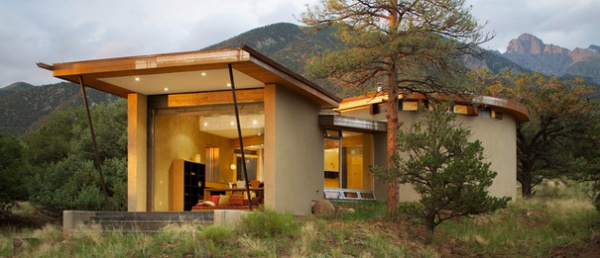
Photos by David Lauer
Houzz at a Glance
Who lives here: This is a vacation home for a couple, their three teenage children and their friends.
Location: Near Crestone, Colorado
Size: 2,300 square feet (214 square meters); 3 bedrooms, 2 bathrooms
Working with local builder Thomas Zoellner, Gettliffe created a rectilinear plan for the house that placed the bedrooms uphill, toward the mountains, and the public spaces downhill, toward the valley, with a curved pop-out for the living room.
This project was the first time Gettliffe worked with straw bales as a building material, and he found it presented design opportunities. He opted to use the post and beam wall-building method, in which the straw bales are tightly stacked in a running bond pattern as infill between posts and beams, creating 15-inch-thick, superinsulated walls, a plus for the location’s high altitude and cold winters. Inside and out, the walls were then covered in wire mesh and plastered.
“I liked working with the straw bale material,” says Gettliffe, “which has a soft, organic feeling. It’s a nice contrast with the glass, so the house is both solid and open, as well as light.”
The roof fascia is trimmed in cold-rolled steel, while the soffits are clad in T1-11 plywood.
Windows: Hurd Windows & Doors
Why You Might Want to Build a House of Straw
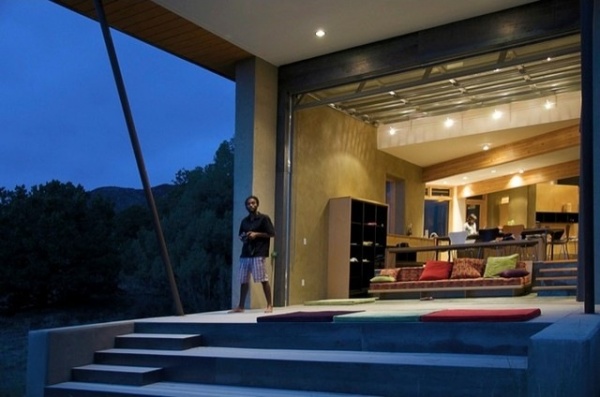
The dining area opens onto an outdoor deck via a 14-foot-tall glass garage door, which is protected by a broad overhang balanced on slim (4-inch) angled steel columns. The built-in Baltic birch plywood sofa allows family and friends a front-row seat to watch storms roll in or to see sunsets and stargaze.
“We angled the house not only for the views, but for passive solar gain during the colder months,” Gettliffe says. “During the winter solstice, the sun’s light fills the entire house all the way up the steps to the back bedrooms.”
Glass garage door: Raynor; sofa fabrics: Kravet and Norbar Fabrics
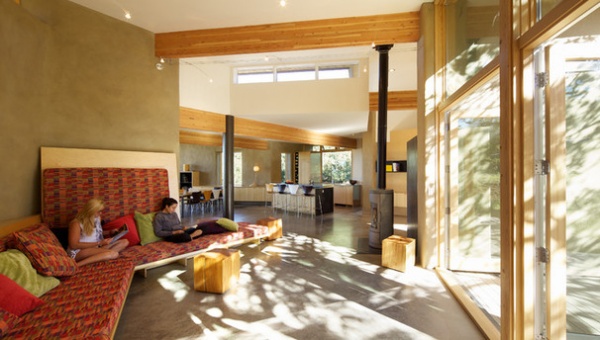
A curved straw bale wall shelters the intimate living room. Gettliffe worked with interior designer Donna Pocci to help choose fabrics, furnishings and finishes for the home. In keeping with the home’s modern lines and use as a vacation retreat, she kept things simple and minimalist, warming up the interior’s neutral hues with colorful fabrics.
Gettliffe designed the built-in sofa, using Baltic birch plywood, and it is big enough to double as guest sleep space. He also designed the cube side tables, which are made of solid blocks of scrap wood — maple, alder and fir — with small wheels attached so the owners can roll them around.
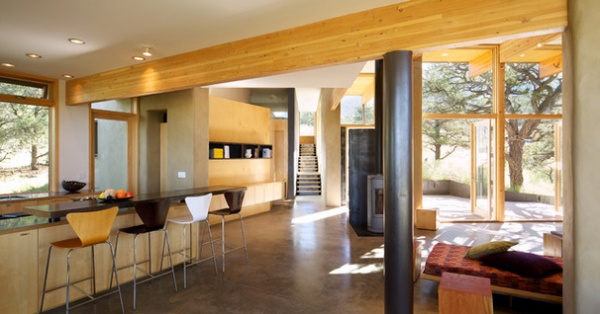
Viewed from the dining area, the kitchen and living room flank the home’s low-profile entrance, marked by a maple and Baltic birch cabinet and shelving that serves as a place to drop keys and sunglasses. The staircase leads to the three bedrooms.
The home’s heat comes from radiant floor heating built into the concrete, as well as from a wood-burning stove in the living room. Solar panels heat the home’s water, including what’s used for the radiant-heat floor.
Cabinetry, shelving: Ikea; stove: Bari, Hearthstone
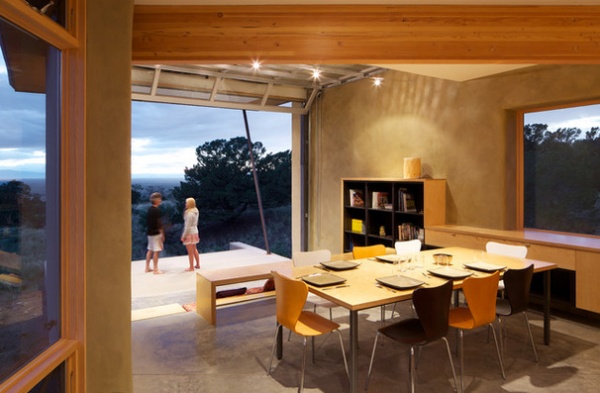
With the glass garage door open and views through the large windows, the dining area seems part of the outdoors. The dining table and bench are custom designs.
Cabinetry, shelving: Ikea; chairs: Euro Style
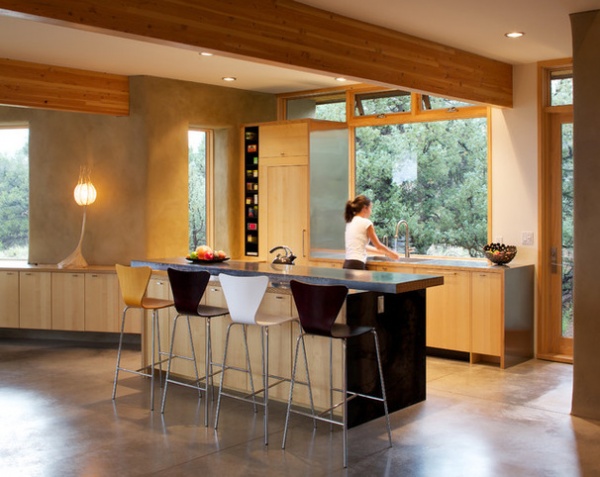
The kitchen serves as a fulcrum between the dining area and living room. Gettliffe used stainless steel for the perimeter countertops, wrapping it down the side. He contrasted that with darker cold-rolled steel for the island countertops. Zoellner designed the sculptural lamp.
Cabinetry, shelving: Ikea; refrigerator: Liebherr; faucet: Hansgrohe; bar stools: Euro Style
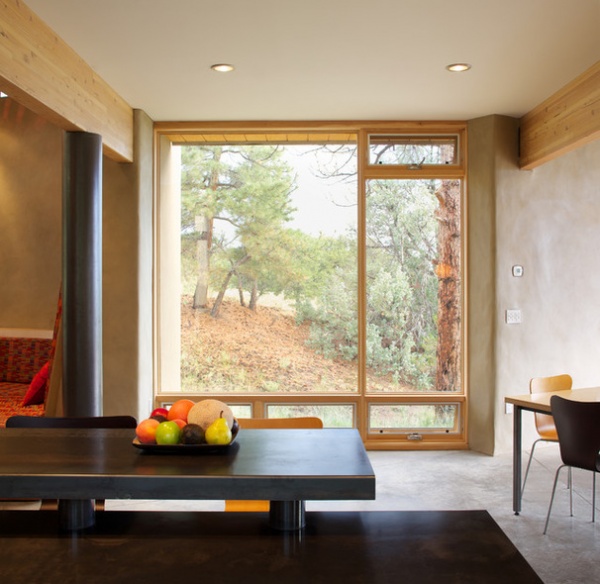
Looking through a window across from the kitchen island, the property’s sloping topography and mountainous vegetation command attention.
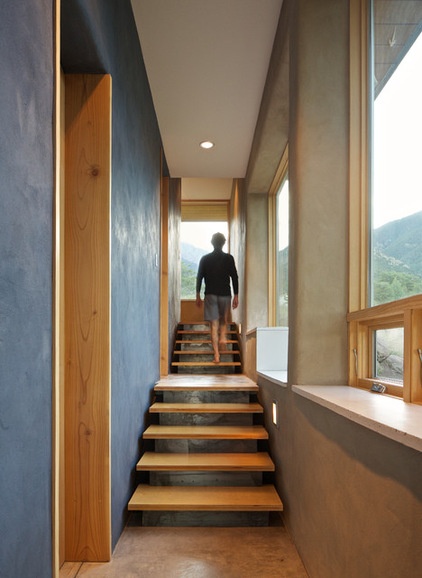
Baltic birch plywood treads and cold-rolled steel risers create a simple staircase that leads to the three bedrooms, each located on a different level.
A solid masonry wall on the left, covered in dark plaster, acts as a Trombe wall, absorbing the sun’s heat through the windows by day, then releasing the heat into the house at night.
More ideas for using plywood as a finish material
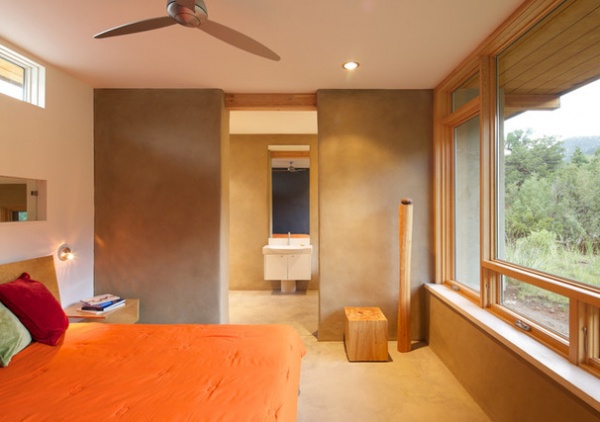
The master suite, at the top of the stairs, has mountain views. Above the bed, the top clerestory window brings in more daylight. The lower clerestory opens to the adjacent lower bedroom, allowing it borrowed daylight from the master suite’s large window. The home’s level changes keep things private between the bedrooms, while the property’s isolated locale means shades aren’t necessary for privacy.
Dual-flush toilets and low-flow shower fixtures in both bathrooms keep water consumption down.
The wood pole in the corner, topped by a rock, is a whimsical sculpture made by Zoellner. The cube side table is a custom design.
Bedding, bathroom cabinetry: Ikea; fan: Modern Fan Company
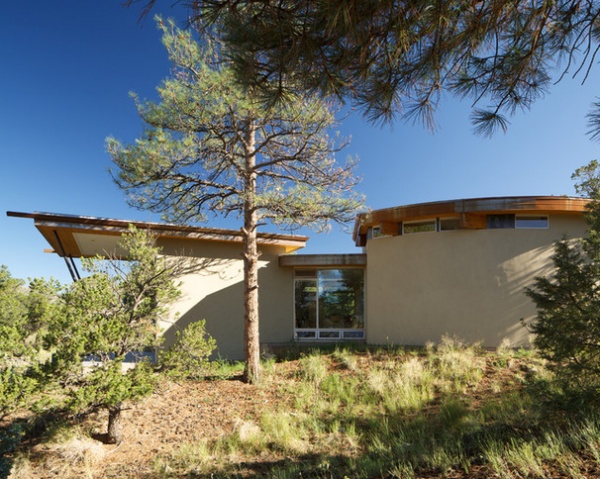
A side view of the house reveals its curves and angles. The design and build teams adhered to a tight building envelope, which meant that few trees were removed during construction. The site was revegetated when the home was completed. Careful siting of the house also preserved the property’s natural drainage patterns.
How a Site Can Shape a Home
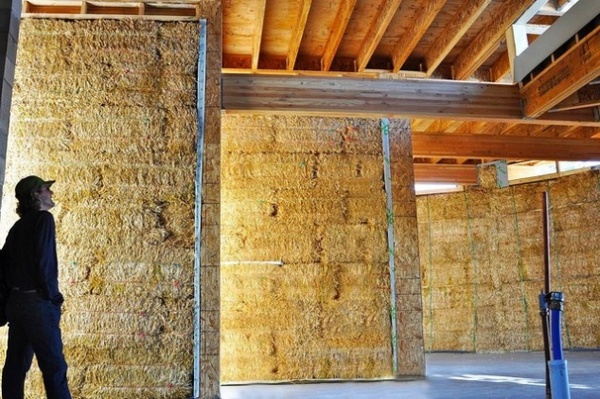
Construction of the home’s straw bale walls (shown here during the building process) was done with the non-load-bearing, post and beam method, as opposed to the load-bearing technique, in which the straw bales would support the building’s loads.
“This home’s level changes and geometry were too complex to do load-bearing straw bale walls,” Gettliffe says.
The exterior walls are covered in a synthetic plaster and protected by overhangs to prevent moisture issues. Clay plaster was used on the interior walls.
Energy-efficient windows keep up the walls’ insulative values. The largest expanses of windows are on the home’s south, east and west sides, as part of a passive solar strategy.
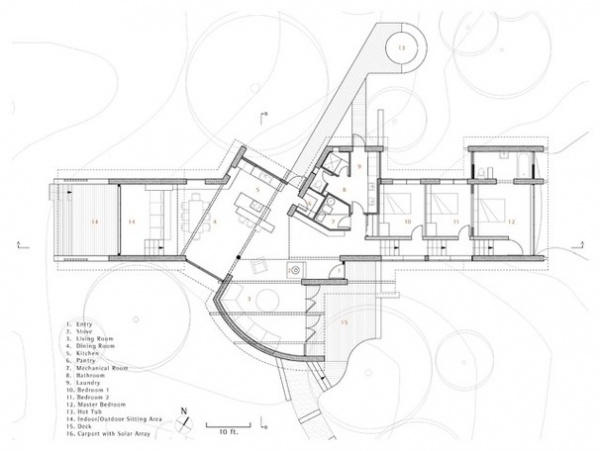
The floor plan details the home’s level changes. The hot tub and its walkway are future projects.
Browse more homes by style: Small Homes | Colorful Homes | Eclectic Homes | Modern Homes | Contemporary Homes | Midcentury Homes | Ranch Homes | Traditional Homes | Barn Homes | Townhouses | Apartments | Lofts | Vacation Homes












