My Houzz: Fairy-Tale Charm in a Historic Hollywood Landmark
http://decor-ideas.org 05/08/2015 22:13 Decor Ideas
One can’t help but conjure up storybook images upon entering this Spanish colonial revival building commissioned by legendary film director Cecil B. DeMille. The fortress-like tower with its classic balcony belongs to marketing executive Mark Waier and clothing designer Andrew Maxin Pham. Their unique two-story rotunda unit, one of 10 in the El Cabrillo building, underwent a fairy-tale-like transformation from shabby rental to stunningly restored condo, complete with all the drama of old Hollywood.
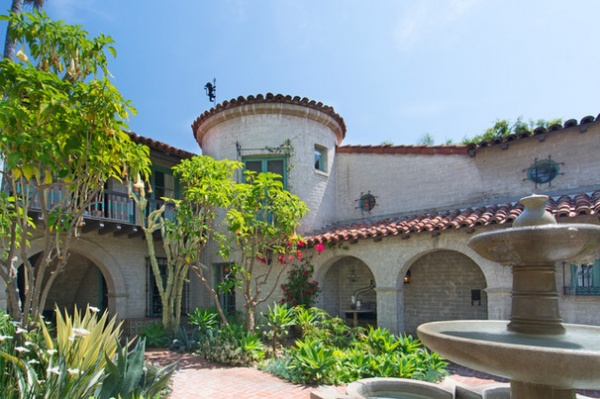
Houzz at a Glance
Who lives here: Mark Waier, Andrew Maxin Pham and their dog, Titan
Location: Whitley Heights neighborhood of Hollywood, Los Angeles
Size: 1,100 square feet (102 square meters); 1 bedroom, 1 bathroom
Year built: 1928
“Mark and I are old souls and love history, but we are also very tech savvy,” says Pham. So it comes as no surprise that Pham came upon the historic El Cabrillo courtyard building while driving in the area with his Redfin app.
The El Cabrillo apartments were designed by the late architects Arthur and Nina Zwebell, who were responsible for several other historic courtyard apartments in Hollywood. One unique feature of the building is the brick chosen by the husband-and-wife team, rather than the more common wood and stucco used for construction during that era. The apartments were converted into condos in 2006.
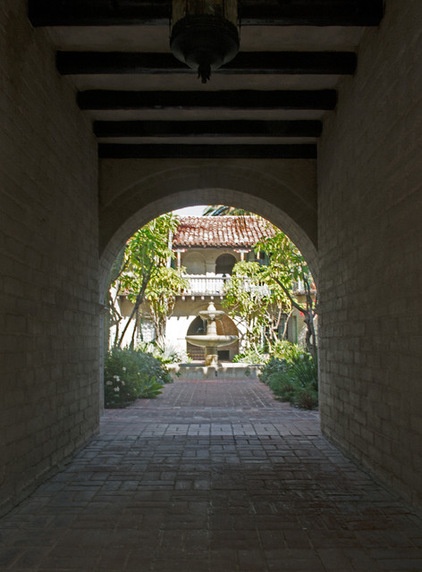
“We loved the idea of living in the area and being so close to everything Hollywood has to offer yet also being able to get away from it all. Once you walk through the gates and down the stone corridor, you enter this amazing tranquil courtyard and you’re suddenly in a different world,” says Waier. The couple was also intrigued by the history and mystique of the building and by the opportunity to restore a once-glamorous beauty.
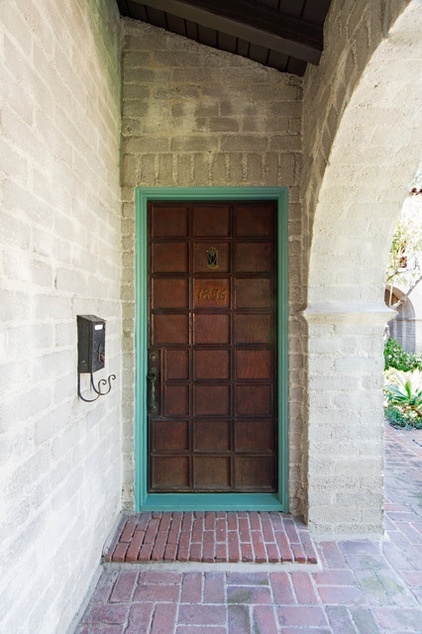
Because it was commissioned by Cecil B. DeMille, it’s not surprising that the El Cabrillo has the feel of a grand movie set, and that it was once one of the most fashionable residences in Whitley Heights, Hollywood’s first celebrity community. Waier and Pham wanted to bring all the magic of the outside of the building to the interior of their unit, which had suffered much wear and tear from previous inhabitants.
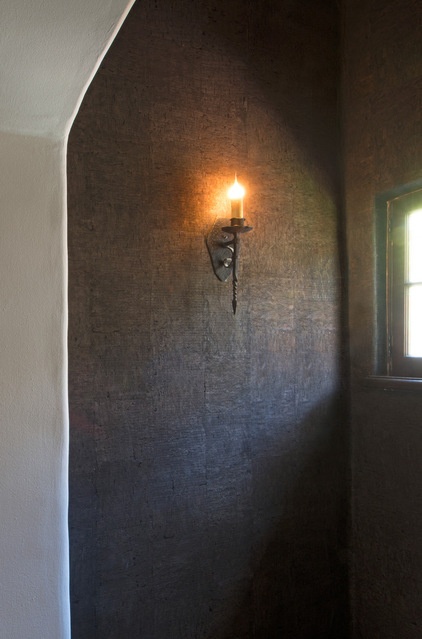
The couple enlisted the help of close friend and neighbor Joshua Cain of Saxony Design Build, whose designs are on display at the 2015 Pasadena Showcase House of Design. Cain and Pham worked hard to transform the condo in three short months. “One of the main goals of the design was to draw the eyes in and upward,” says Pham. Just beyond the front door is a small dark entryway with burnished-cork wall coverings. “The cork wall was a huge extravagance, but we loved the texture and wanted to break up the monotony of all-white walls usually seen in classic Spanish interiors,” says Waier. The warm light of an original torch sconce pulls visitors toward the drama that lies beyond.
Cork wall covering: by special order at Ralph Lauren
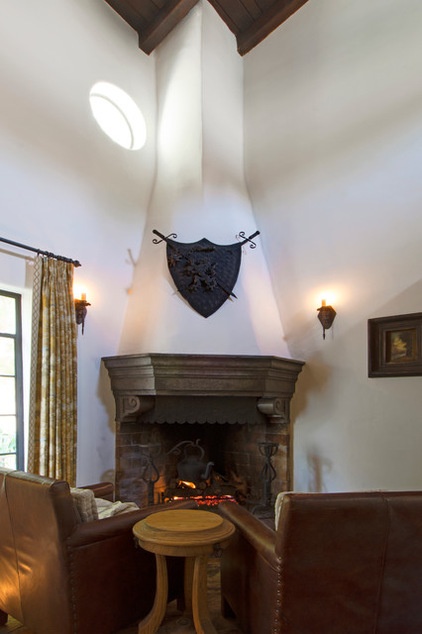
The two-story living room is anchored in the corner by an impressive carved-concrete wood-burning fireplace. “Andrew and I are avid antiquers. We love hitting the estate sales and scoring amazing finds,” says Waier. Two of their prized finds are seen here: the large iron crest for a mere $75 and the andiron and kettle set for $300. “The tag on the andiron said ‘as is,’ since the arm for holding the kettle couldn’t move. I worked hard with WD-40 and elbow grease to make it functioning again,” recalls Waier. It was well worth the effort, since the couple regularly uses the kettle. “We don’t boil water with it but put potpourri in it to scent the house,” says Pham, citing one early-spring morning when a crackling fire scented the house with Madagascar jasmine and lavender. Both pieces were acquired through Hughes Estate Sales.
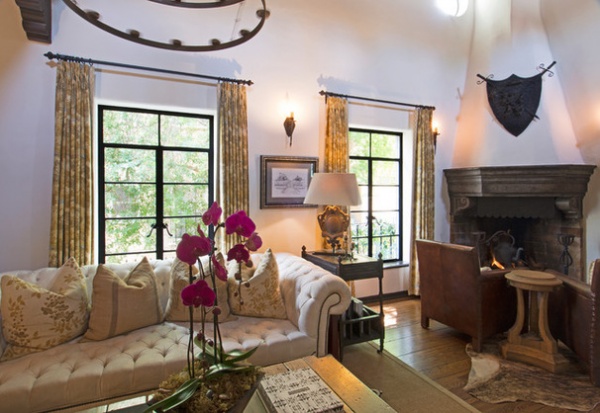
The living room is elegant and stately yet warm and inviting. “We wanted to use warm shades of yellow, brown, orange and red to contrast with the starkness of the gray exterior walls and the white interior walls,” says Pham.
Chelsea Tufted Sofa: Ebanista
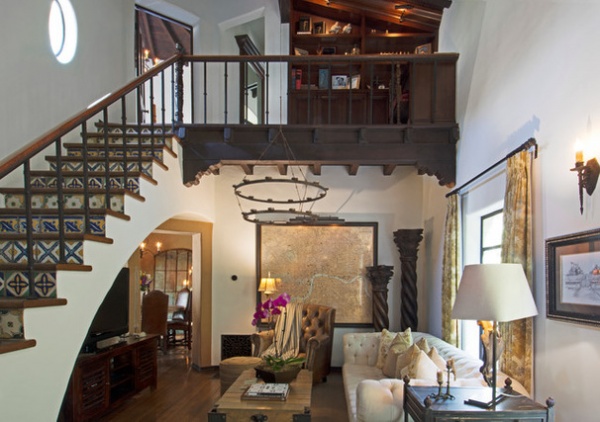
The back wall of the living room displays a large map of London. “I studied international relations and English literature in Oxford and spent a lot of time in London,” Waier says. The map, frame and picture light were purchased from Restoration Hardware. “They have the best selection of picture lighting we could find,” he says.
Coffee table: Restoration Hardware; wingback armchair: GJ Styles; wool throw: Faribault, Hammer and Spear; solid teak columns: from travel to Bali
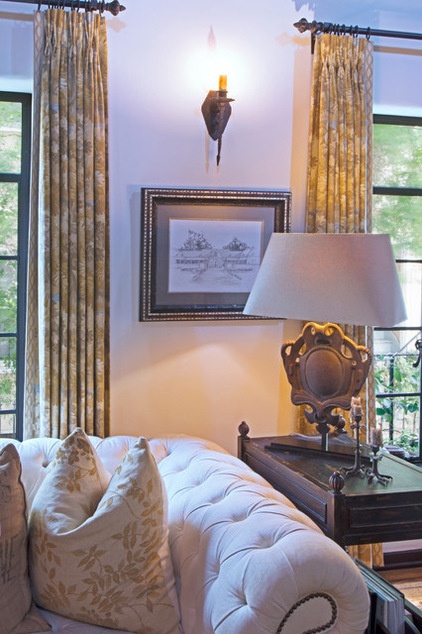
The original French windows are dressed with curtains and hardware by Superior Roman Shades. “For the fabric we chose a buttery-yellow medieval pattern re-created by Robert Allen,” says Pham. “Here is another area in which we chose to splurge,” Waier says. “We didn’t want to replace the original windows, which were only single pane, with more efficient double-pane ones. Instead, we chose these custom curtains made with two layers of felt lining underneath the decorative top layer for excellent insulation.” Between the windows hangs a drawing by Pham of a country chateau owned by Waier in his home state of Missouri.
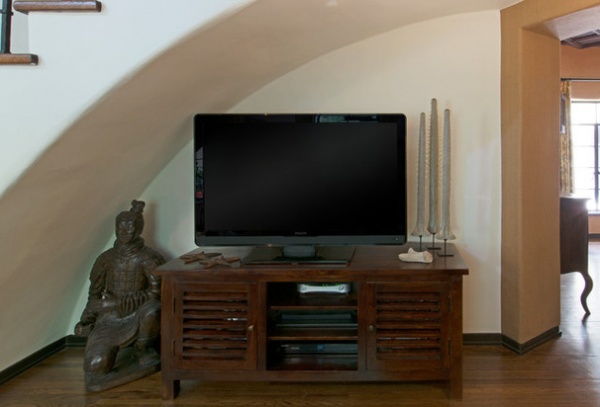
Making use of every square inch, the couple set up their entertainment system in the empty space underneath the stairway. “We are both very tech savvy and love having the latest gadgets, including a Nest thermostat,” says Waier. “Almost everything in the house — the heating and A/C, lighting, sound system and smoke alarm — are automated and can be remote controlled. We even have an automated home fragrance machine.”
Nestled in the corner is another one of their great estate sale finds: a carved stone warrior purchased for $100.
Warrior sculpture: Hughes Estate Sales
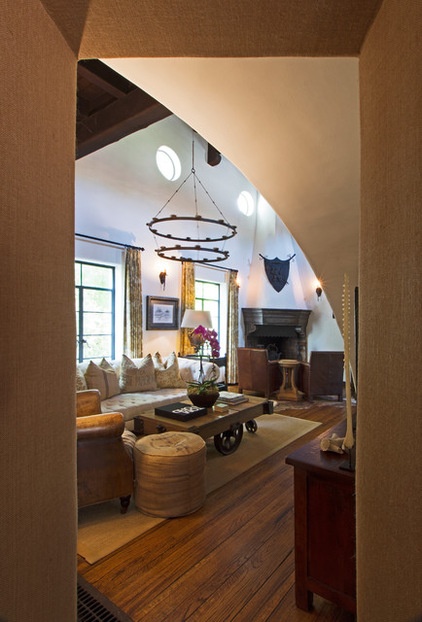
The view from the dining room highlights what Pham says are the graceful bones that attracted the couple to the space.
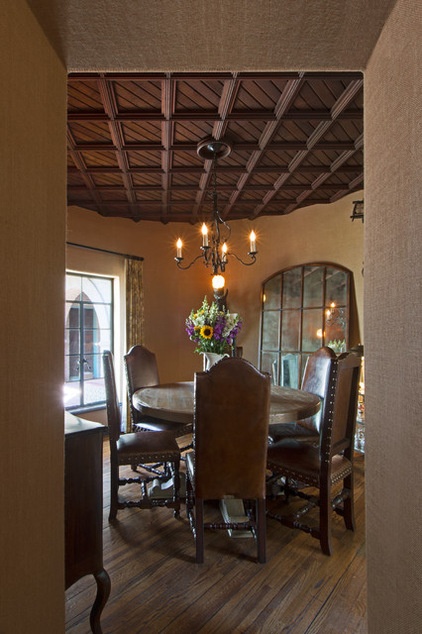
The rotunda dining room with its dark wood stained coffered ceiling is probably the most dramatic room in the unit. The couple chose a burlap wall covering to add warmth and to contrast with the white walls of the living room and kitchen. “We also wanted to play up the roundness of the room and so chose a round dining table,” says Pham.
Chandelier: original to the home; mirror, table: antiques; chairs: GJ Styles
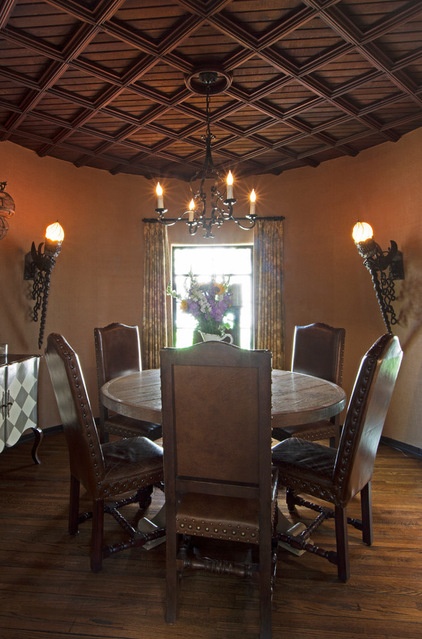
The room is flanked by two impressive iron griffin sconces. “We also found these at an estate sale. Though they were painted white and needed to be stripped down, they were a steal at $600 for the pair,” says Waier. The couple went to Ray Ferra’s Antique ‘n Iron Accents (Ferra has been a master L.A. restorer for more than 40 years) to have them wired and restored. “Ray had the perfect accent for the sconces,” recalls Waier. “He came out of his back shop with two vintage hand-blown glass globes that fit perfectly over the torches.” All told, the couple spent $1,000 for the pair, but it was worth every penny. “They are the perfect accent, and the room would feel empty without them,” says Waier.
Sconces: Hughes Estate Sales
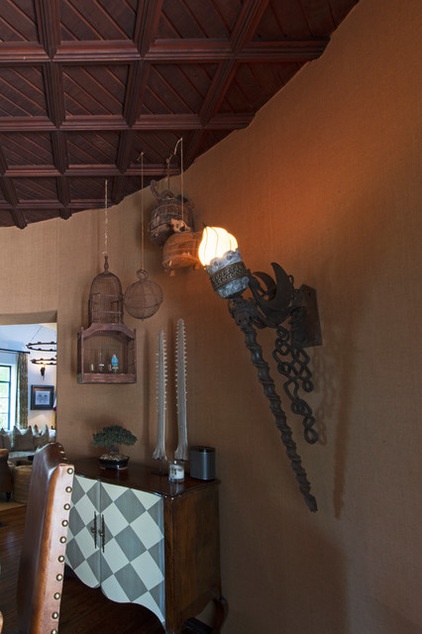
A close-up look reveals the intricate details of the sconce. The couple’s collection of birdcages gathered through their travels in such diverse places as Bali, Taiwan, Vietnam and Missouri can be seen in the background.
Credenza: Nadeau
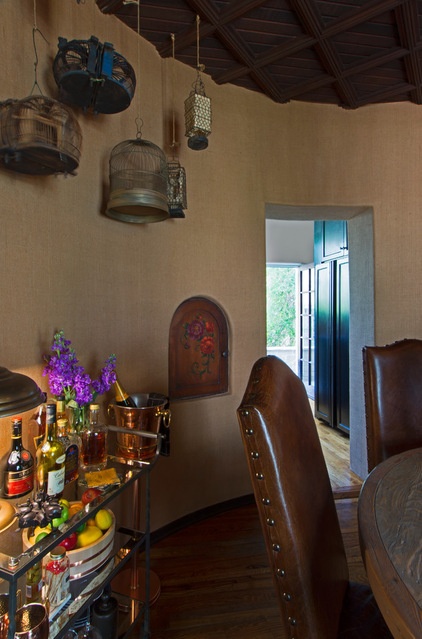
More birdcages hang on the opposite side. A small hand-painted niche originally used to store and hide the home telephone back in the day now serves as a minibar.
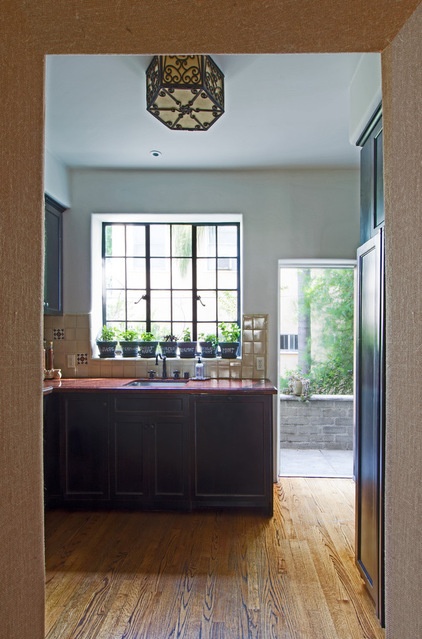
The small kitchen is located off the dining room and looks out onto a small side patio. The black cabinets, beige tiles and Red Dragon granite were upgrades that were already installed when the couple bought the place. A large, bright window over the sink allows for an indoor herb garden. “We are frequent entertainers and love making artisanal cocktails. Having a collection of homegrown mint is key,” says Pham.
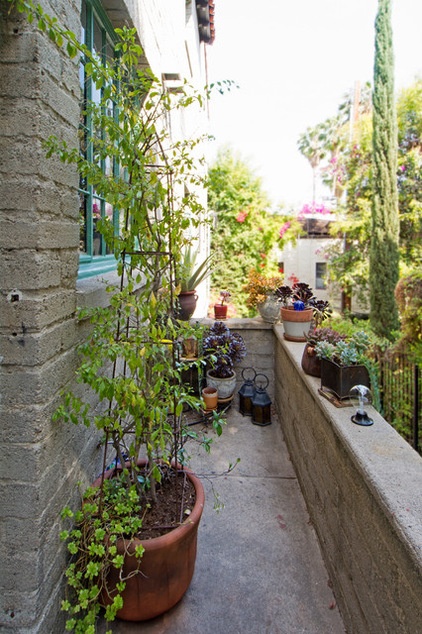
The small patio is perfect for growing succulents and potted vines.
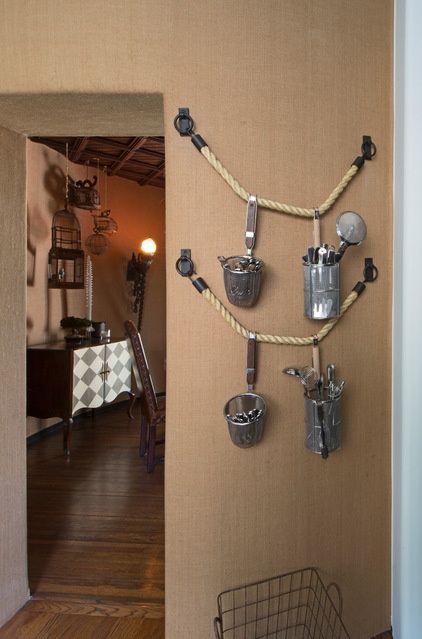
A display of utensils and silverware hangs on the wall next to the cupboard. “When we first moved in, we realized that the kitchen had absolutely no drawers for holding flatware,” recalls Waier. “For a while we struggled to come up with a solution. One night, while eating in a ramen noodle joint in Hell’s Kitchen, we saw these wire baskets hanging behind the stove holding the frying utensils. Right away we knew that was the perfect solution. We found the baskets online and hung them from these curtain tiebacks from Restoration Hardware.”
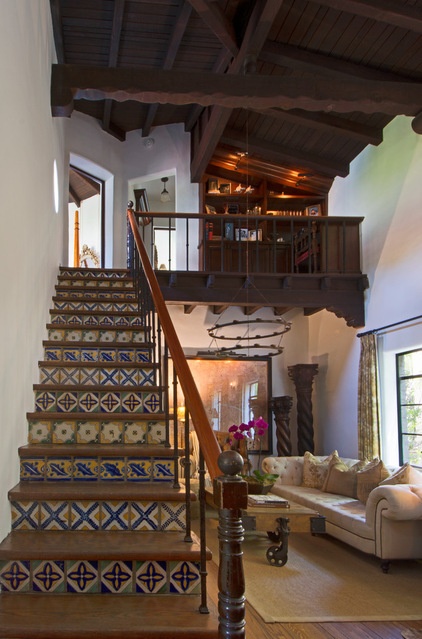
The intricately tiled staircase and wood-beamed ceiling draw the eyes upward. “The Catalina tiles and wood beams were original, yet we added the custom built-ins on the landing,” says Waier. “We love to save money with great vintage and antique pieces, but we knew where we needed to splurge. Given the limited space of the unit, these space-saving multipurpose cabinets were costly but essential,” he says.
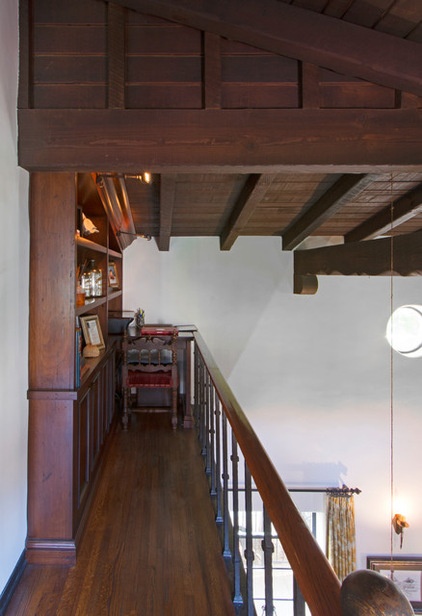
The landing also doubles as a small office area.
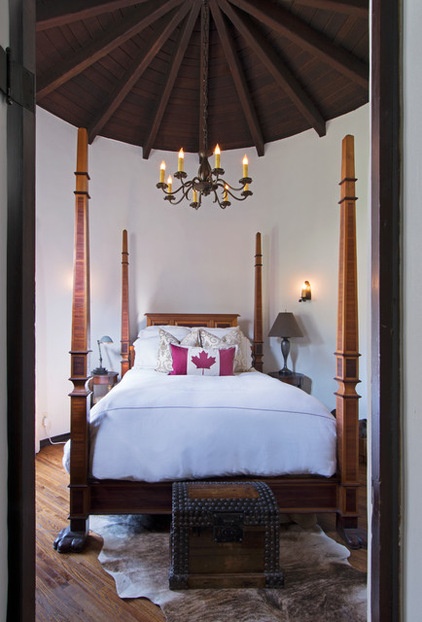
The bedroom sits above the dining room and is also part of the unique rotunda. With its 14-foot vaulted and beamed ceiling, four-poster bed and candelabra chandelier, it has a regal air despite its petite dimensions. Outside, the rotunda is crowned by a weather vane with a heraldry-style lion. “We took a design cue from it and continued the lion theme inside,” says Pham. The bed, made of solid teak and acquired on a trip to Bali, has lion feet. The pillows are made from a Robert Allen lion-motif fabric, and the Restoration Hardware duvet cover has a heraldry design.
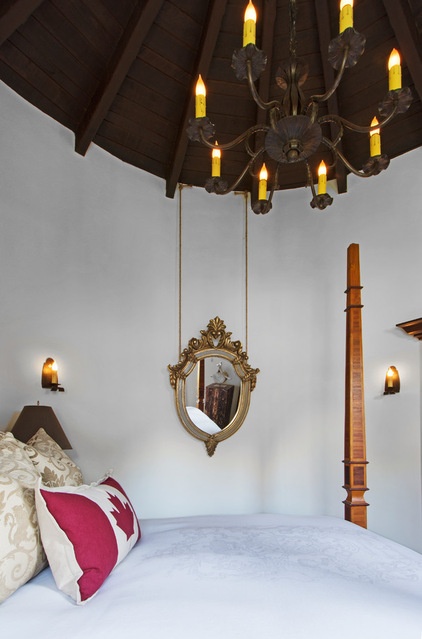
According to Pham, the roundness of the room was not a design challenge. “We love the fluidity of the room and the fact that there are no corners. There’s basically no bad side to a round room,” he says. A Louis XV–style mirror hangs from gold ropes, further enhancing the regal appeal of the room.
Mirror, chandelier: Hughes Estate Sales
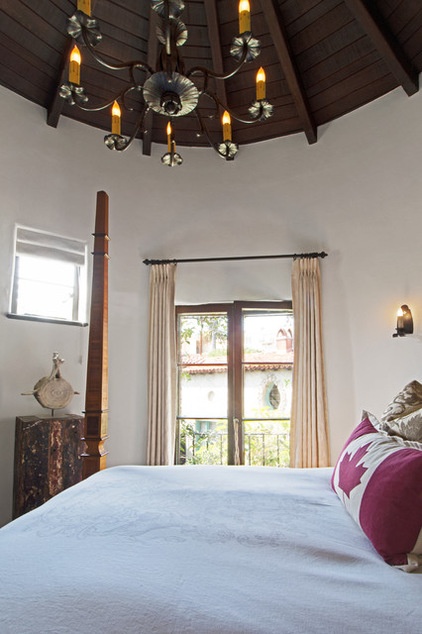
French doors on the opposite side of the room overlook the courtyard and open out onto the Juliet-style balcony.
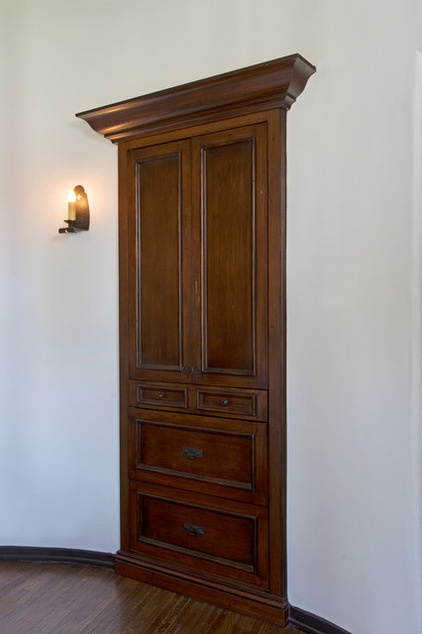
Facing the hallway is a shallow custom-made cabinet in what used to be a second doorway. “From the landing at the head of the stairs is the main door to the bedroom. This second door led to the small hallway off the landing that leads to the bathroom. It seemed unnecessary to have a second door in such a small space,” says Waier. “Given that we had so little storage space, we decided to convert it into a small cabinet. It’s just deep enough to hold underwear and Ts and some files,” he says.
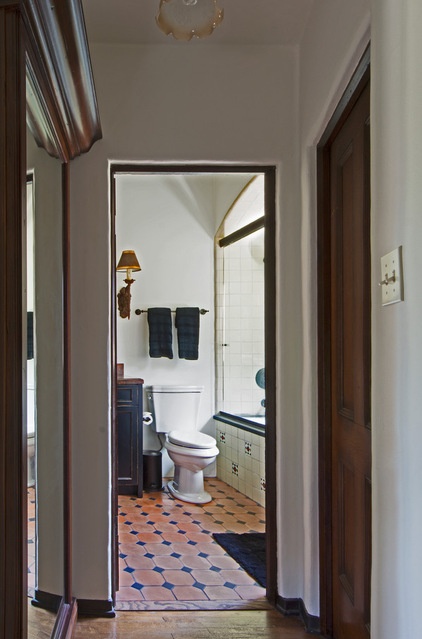
The back side of the cabinet, which faces the hallway, is neatly closed off from view by a mirror. Just opposite it is the unit’s one main closet. The couple ordered custom built-ins from California Closets, which Waier assembled and installed himself. “It was a great design experience. I picked out everything and got great advice and service from them,” he says.
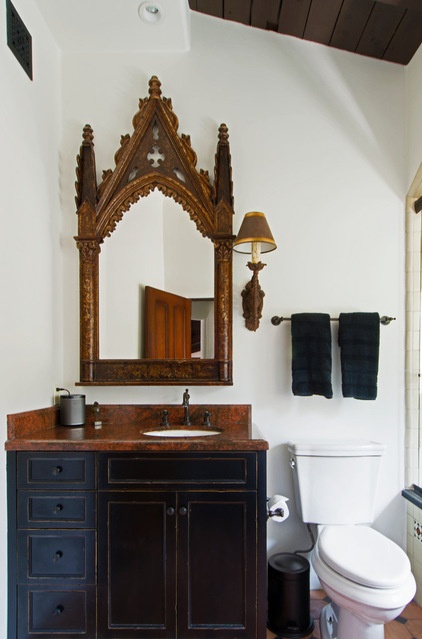
The bathroom has the same cabinetry, tilework and granite as the kitchen. “We bumped the design up a notch by adding this monastic-style mirror from Arte de Mexico,” says Pham. “We also love splurging on fine linens,” says Waier, referring to the Turkish cotton towels from Between the Sheets.
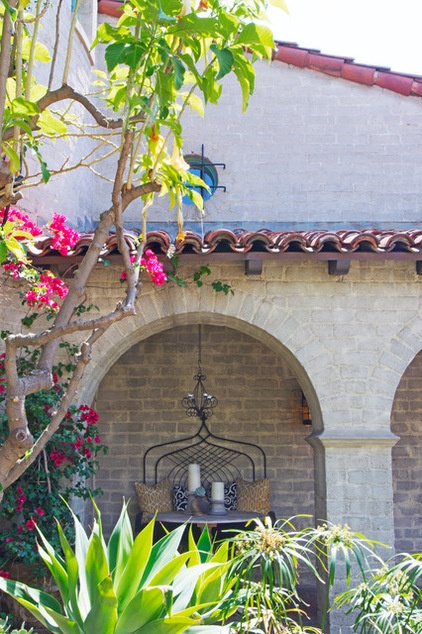
Outside the front door is a small arched arcade that looks out onto the courtyard. “This is a great space for leisurely breakfasts and lunches,” says Pham.
Pillows, custom-fitted cushion: The Sofa Company; table: Noir; wrought iron bench:
A Rustic Garden

Waier, pictured at left holding Titan, with Pham on the right, reflects on the short three months it took to redo the place. “I remember growing up how my parents would fix up our house little by little. I was initially shocked by how Andrew and Josh transformed the place in such a short time. It was complete chaos but, in the end, so worth it,” he says. “It’s best to bite the bullet and make all your major improvements at once so you can start enjoying your space right away. If it’s in your budget, I highly recommend it.”
My Houzz is a series in which we visit and photograph creative, personality-filled homes and the people who inhabit them. Share your home with us and see more projects.
Browse more homes by style:
Small Homes | Colorful Homes | Eclectic Homes | Modern Homes | Contemporary Homes | Midcentury Homes | Ranch Homes | Traditional Homes | Barn Homes | Townhouses | Apartments | Lofts | Vacation Homes
Related Articles Recommended












