Houzz Tour: From Strictly Traditional to ‘Surf’s Up’
Set on a point of land at one of California’s best surfing spots, this beach house offered the ultimate ocean access to a family of avid surfers. When they bought it, the house was a traditional shingled Cape Cod–style structure with large white pillars and fiberglass finishes to help battle the ocean elements, while inside, the water views were cut off from the kitchen.
Since beach houses in California face heavy restrictions and coastal commission rules, the homeowners narrowed their remodel to be mostly about opening up the home with a more contemporary spin. With a goal to max out the ocean views, create more of a beach style in and out, and have the home better blend into their Carpinteria neighborhood, they hired a Anacapa Design-Build and interior designer Charles de Lisle to help with the tricky renovation.
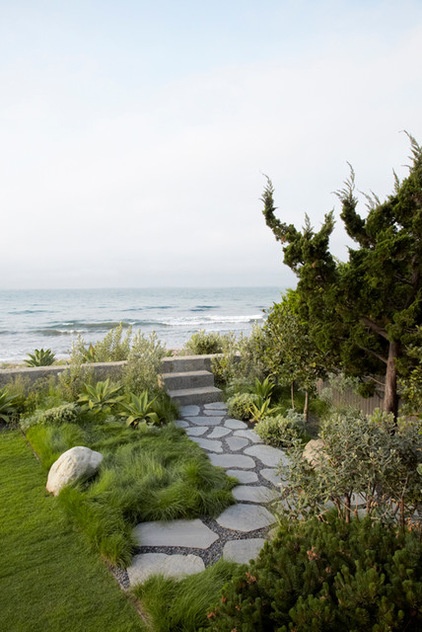
Photos by Leslie Williamson
Houzz at a Glance
Who lives here: A young married couple with 2 kids
Location: Rincon Point, California
Size: 3 bedrooms, 3 bathrooms
That’s interesting: Exotic hardwoods — like Brazilian ipe, cedar, redwood and teak — make this home modern while helping it stand up to oceanfront weather.
Set on Rincon Point, this beachfront home offers incredible access to the ocean, and de Lisle was tasked with updating the landscape. “We added more large junipers and local shrubs to help define the house a bit more and nestle in with its neighbors,” he says. “Concrete walls, outdoor hardscape and fireplaces were reworked with sandy concrete, filled with casually placed beach stones.”
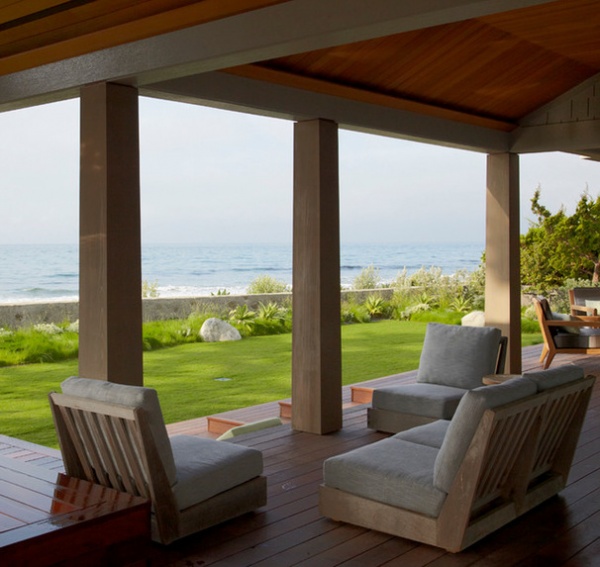
Formerly traditional with round white pillars and a circular spa tub, this porch overlooking the ocean got a major makeover. Now it has more modern square redwood columns, Brazilian wood on the deck, cedar on the ceiling and a spa tub with a more modern square shape.
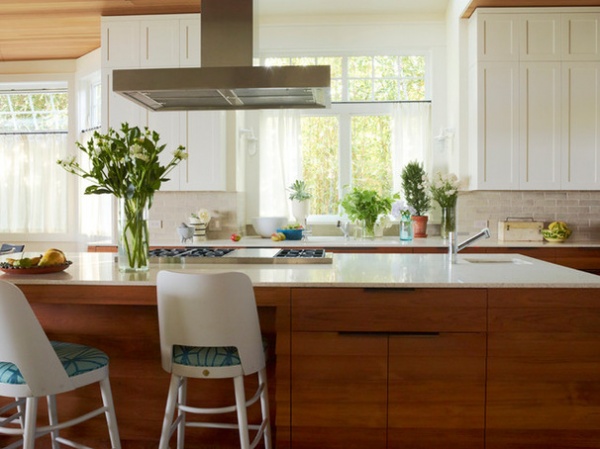
“The No. 1 priority was to get a view from the kitchen,” says Chris Joyce, president of Anacapa Design-Build. “With that we had carte blanche to rip the house apart.” The previous kitchen was small and basic. Joyce knocked down a wall to get the spectacular ocean view and opened up spaces for a sleek new contemporary design. The new custom island cabinets are teak, topped with Caesarstone.
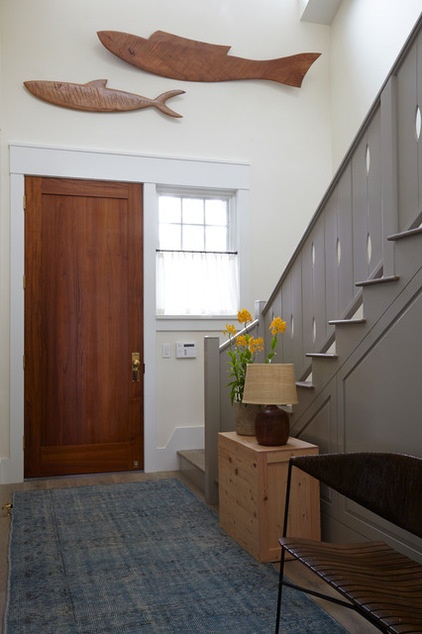
For a beach-friendlier vibe, oak floors received a new gray stain and ceilings were redone in cedar wood; all the finishes were done by local company CB Paint and Decor. A pair of hand-carved fish sculptures from a local artist hangs over the front door.
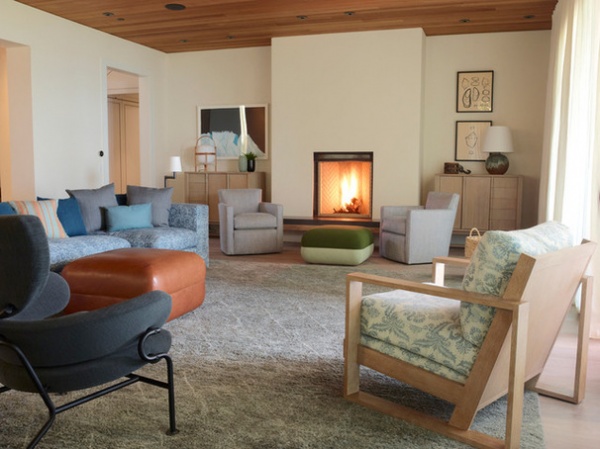
A new steel structure increased the size of the ocean-facing living room. “This room was remodeled, keeping with the traditional style of the existing house but cleaning up all the lines and layout to make it feel more contemporary and modern,” says de Lisle. Walls were troweled with heathered oatmeal-colored plaster, while old furniture got a new life with fresh fabric.
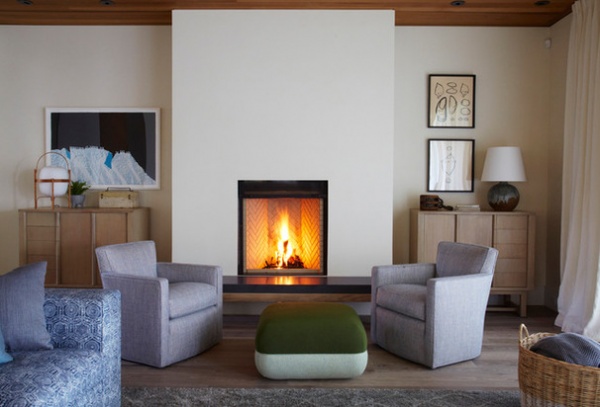
The fireplace is an EPA-approved Rumford, which de Lisle says is both high efficiency and low emission. His office created the custom two-toned ottoman surrounded by a pair of chairs and twin vintage cabinets in their original driftwood finish. On the right hang two ink drawings of shells by a San Francisco surfer.
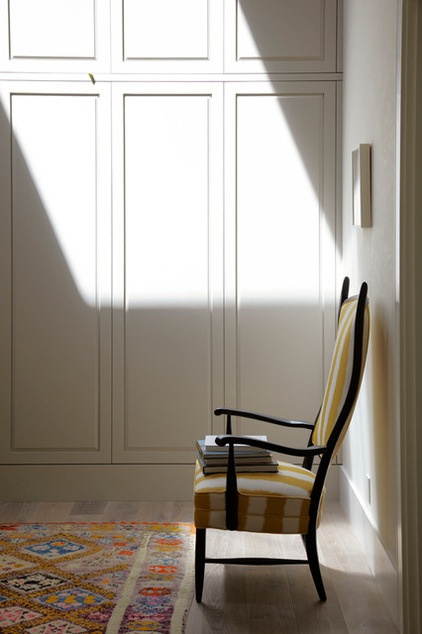
In the main hall, custom cabinets reference Early American houses, while the wall panels hide extra storage. The vintage Edward Wormley chair seen here is upholstered in a yellow striped Claremont linen fabric.
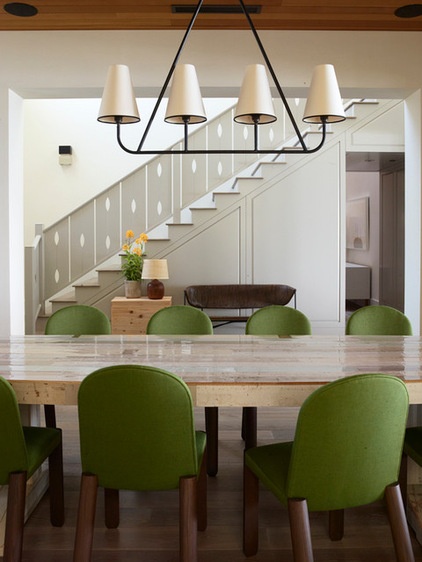
“The stairwell is new and custom to emulate the gingerbread work found in summer homes at the turn of the century, but modified to feel more clean and contemporary,” says de Lisle. Anacapa Design-Build worked with local craftspeople to hand fabricate all the custom interior millwork. To add a pop against all the white, Scout dining chairs were done in an exclusive grass-green covering.
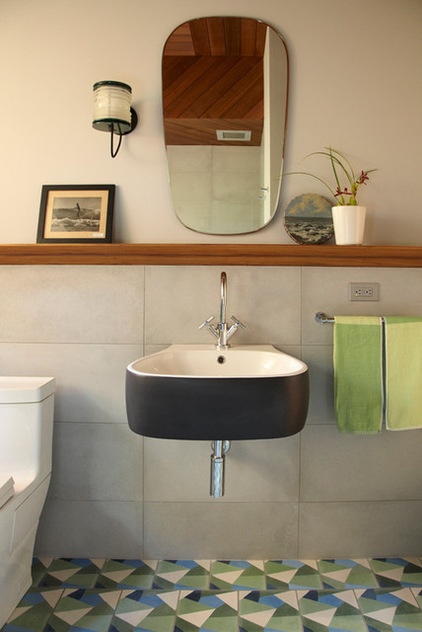
The new floor plan allowed for a powder room near the back door leading to the beach. Simple materials, such as concrete wall tiles, keep the design feeling modern.
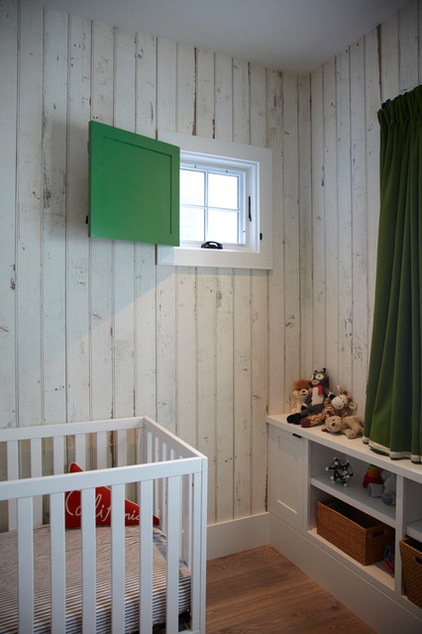
In the nursery, what looks like wood paneling is actually Piet Hein Eek wallpaper. A custom grass-green shutter lends a whimsical peekaboo element that brings the outdoors in.
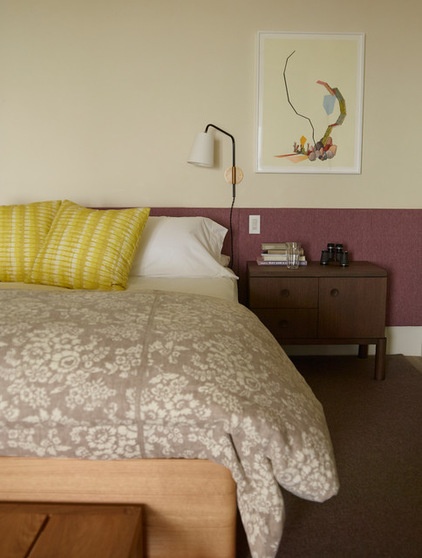
For the master bedroom, de Lisle used a custom upholstered headboard wall in aubergine herringbone linen, then added custom bleached oak nightstands.
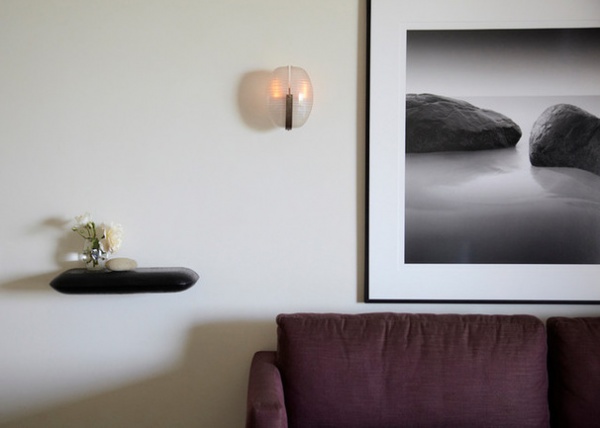
Tying in the headboard color, the designer brought in a royal purple linen sitting couch with vintage Vico Magistretti wall sconces.
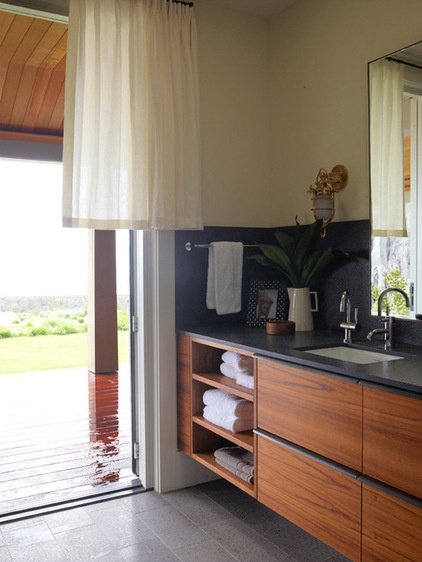
The master bathroom sports teak cabinetry and has a door and deck overlooking the ocean.
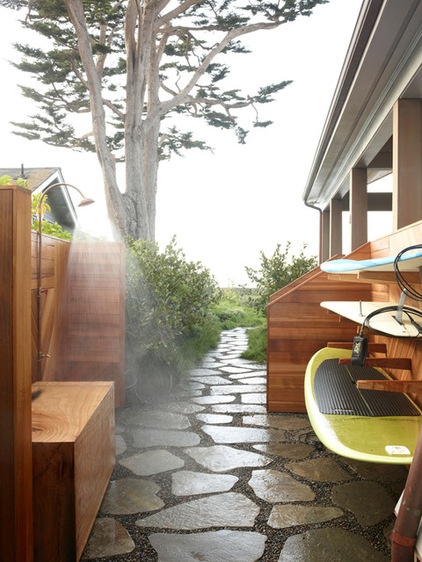
An outdoor shower was updated in graphic cedar paneling.
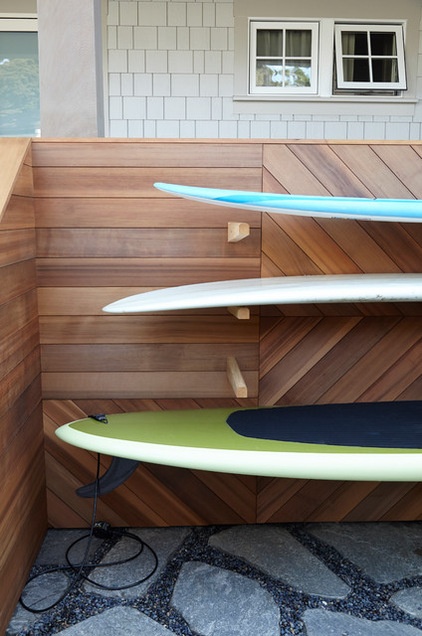
Custom shelving is fitted with surfboard racks, ready for the direct access to the beach.
Browse more homes by style: Small Homes | Colorful Homes | Eclectic Homes | Modern Homes | Contemporary Homes | Midcentury Homes | Ranch Homes | Traditional Homes | Barn Homes | Townhouses | Apartments | Lofts | Vacation Homes












