Patio Details: A Modern Pergola Stands Up to Nebraska’s Climate
Architect Steven Ginn can attest to the climate challenges homeowners and designers face in Nebraska. “Omaha goes through 60 really hard freeze-thaw cycles a year,” he says, and temperatures can swing up 40 degrees from below freezing over the course of a few hours. In summer, oppressive humidity hangs in the air as mosquitoes buzz nearby. It can be as hard on the buildings as it is on the people who have to live through it.
Ginn laid a new concrete patio and built a tough yet elegant pergola for a family who wanted to cool off by going outside instead of turning on the air conditioner, even in summer. Intricate details in the pergola’s construction accommodate the uniquely challenging weather and will allow it to survive for years to come, extending the family’s quality of life and giving the garden a focal point. “A patio that once could only be used on particularly nice days is now comfortably habitable throughout the summer,” says Ginn.
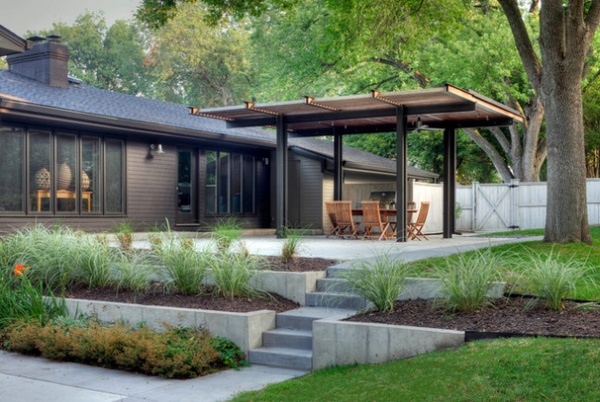
Designer: Steven Ginn Architects
Location: Omaha, Nebraska
Size: 1,270-square-foot (118-square-meter) patio, part of a 7,500-square-foot (696.8-square-meter) backyard
Budget (includes labor):
Pergola: $25,000
Patio and retaining walls: $7,000
Plantings: $5,000
Purpose: The covered outdoor space enables the clients, a couple from South Africa, and their children to spend as much time outside as possible, even given Nebraska’s extreme weather swings. “In the summer heat, the pergola provides protective shade for the adults to lounge in while the children play in the yard,” says Ginn. The breeze from the ceiling fan cools the area down and also helps repel pesky mosquitoes. The solid center portion of the roof shields the space from rain.
The Nitty-Gritty
Threshold: A narrow wooden deck runs the length of the house. It serves as a step from the house down to the patio and softens the transition from home to patio.
The deck wraps around the edge of the house to the grill so that the homeowners can walk out of their house on a rainy day to the grill without getting their feet wet, and the pergola overhangs the walk so that they won’t get rained on.
Patio floor: Concrete slab with a single strip of integral-color pigmented concrete
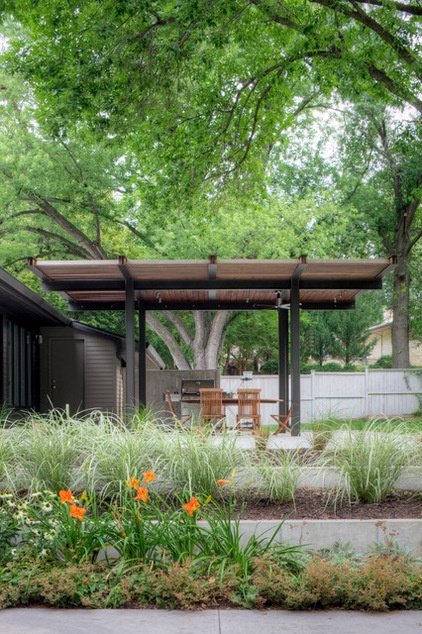
Plants in terraced planters: Plants selected and supplied by Lanoha Nurseries.
Morning Light miscanthus (Miscanthus sinensis ‘Morning Light’, USDA zones 5 to 9; find your zone)Dixieland miscanthus (Miscanthus sinensis ‘Dixieland’, zones 4 to 9)Moonshine yarrow (Achillea ‘Moonshine’, zones 3 to 9)Lady’s mantle (Alchemilla mollis ‘Improved Form’, zone 5)Rocket City daylily (Hemerocallis ‘Rocket City’, zones 3 to 9)
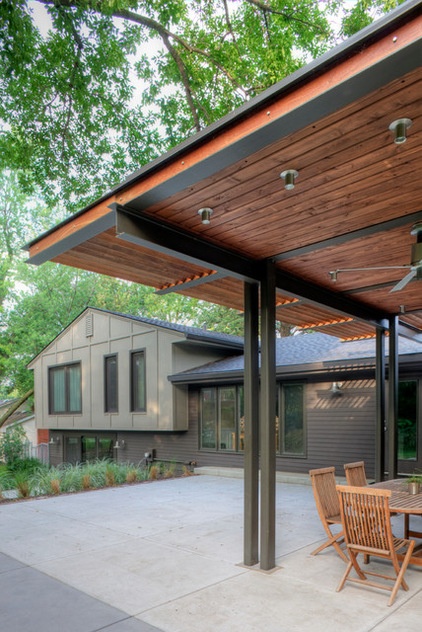
Pergola structure: “The pergola’s strength comes from wide-flange steel beams flanked on each side by 6-by-4 tube steel columns,” says Ginn. The roof structure sits on top of this solid structure.
The steel is coated with Tnemec paint, developed in Kansas City specifically for this type of climate, making it an excellent choice for protecting the steel.
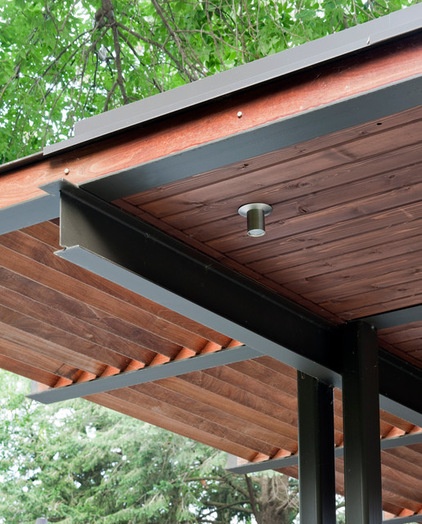
Patio cover: Nebraska’s climate influenced the patio cover’s varied construction, which provides a range of coverage and experiences for visitors, depending on conditions. “Users can position themselves within the space based on how much shade they want, whether they want to be near the fan’s breeze, whether they prefer the electric light that illuminates the interior area or the natural light that penetrates the periphery,” says Ginn.
Above the two main beams that run perpendicular to the house, five sets of ipe 2-by-6s are bolted through the webbing of wide-flange beams that run in the opposite direction, parallel to the house. A proprietary clear finish made specifically for ipe was used to seal all the ipe in the project.
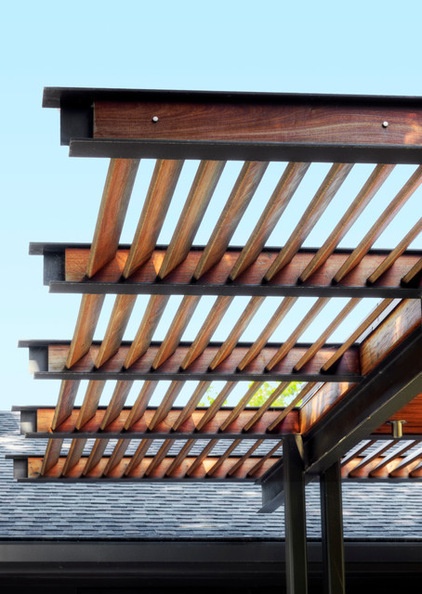
Around the pergola’s perimeter, 1¼-inch by 5½-inch ipe louvers are diagonally slotted into the ipe 2-by-6s so that they have room to move side to side, much like traditional window shutters were constructed. “This detail is critical to the longevity of the structure,” says Ginn. The steel beams and wood louvers move and experience thermal expansion at different rates. “By allowing the pieces to move differentially, stress that would otherwise damage the components is greatly reduced,” he says.
The roof’s center is solid and is made of treated lumber topped with a TPO membrane, a common rubber roof covering. The ceiling portion is 2-by-6 cedar tongue and groove decking.
Pergola dimensions: 21 feet, 10 inches (6.7 meters) long; 19 feet, 3 inches (5.9 meters) wide; and 10 feet, 6 inches (3.2 meters) high. The pergola needed to clear the gutters of the roof and also give the ceiling fan enough room above any people below.
Attached or detached? Detached. “The pergola is aligned with the house overhang, hovering above its edge to provide a seamless transition between covered spaces,” says Ginn.
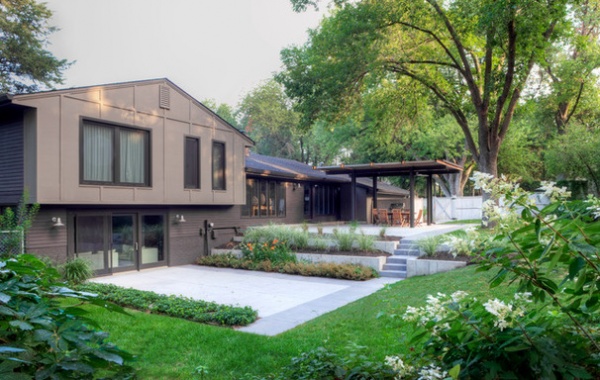
Other Features
Transition to softscape: The concrete slab ends with a ribbon of stained concrete on one side and terraced concrete planters on the other.Ceiling fan: Pensi fan with integrated light from The Modern Fan Co. Ginn decided not to use a hugger fan outside because he preferred the look of this hanging fan. Another reason was the fan’s efficacy in moving air more efficiently and keeping bugs away.Lighting: Rocky downlight by Edge Lighting. “Both the lights and the fan are wired through a cavity hidden in the ceiling and down through the interior of one of the tube steel columns,” says Ginn.Drainage: This house has experienced flooding in the basement, so Ginn wanted to direct as much water from the pergola away from the house as possible. The roof slopes gently to the corner farthest from the house into a downspout attached behind to a steel column. The downspout empties into underground drainage, away from the concrete footings of the pergola, and moves away from the house.Considerations: “This solution should work in most environments,” says Ginn. He reminds us, however, that it’s important to use the proper materials for the specific climate.
More: Get the details on more great outdoor rooms












