My Houzz: A Private Library Becomes a Functional Family Home
Lindsey Winston and her husband, Ray Mendez, wanted to establish roots in a family-oriented community rather than in the touristy one that their Vinegar Hill neighborhood in Brooklyn, New York, was becoming when they started looking for a home in 2009. They cast a wide net and ended up in Clinton Hill, another Brooklyn neighborhood. The brownstone they found had a lot of character but didn’t reflect their taste. It also had custom shelving in every room; the previous owner was rumored to possess the largest private book collection in the borough. When the couple bought the home, renovations started with the removal of the shelving.
Since then they made other changes, including relocating the kitchen from the dark garden level, working with friend Ben Weiner, an experienced carpenter. They preserved much of the original character and some of the original features (such as relocating cabinetry to a new laundry room), while giving the rooms the modern look they love.
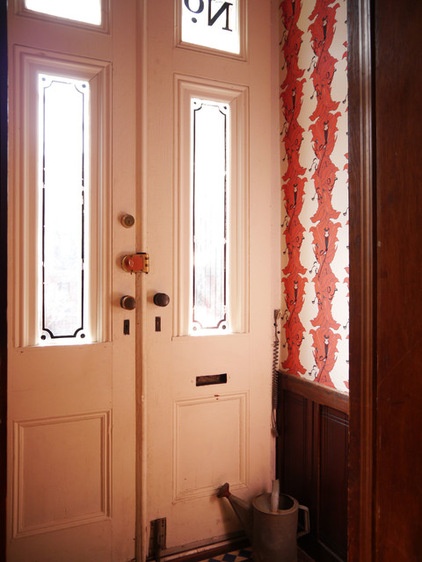
Houzz at a Glance
Who lives here: Leslie Winston, founder of Mother Brooklyn; Ray Mendez, creative director at Concept Farm; and children Inez (age 14) and Judah (3)
Location: Clinton Hill neighborhood of Brooklyn, New York
Size: 2,400 square feet (223 square meters); 4 bedrooms, 2½ bathrooms
Era built: 1880s
That’s interesting: There are four fireplaces, working and not working, on the three levels.
Wallpaper with a leaf-scrolls motif and original doors evoke the Victorian era in which the brownstone was built.
Wallpaper: Grow House Grow
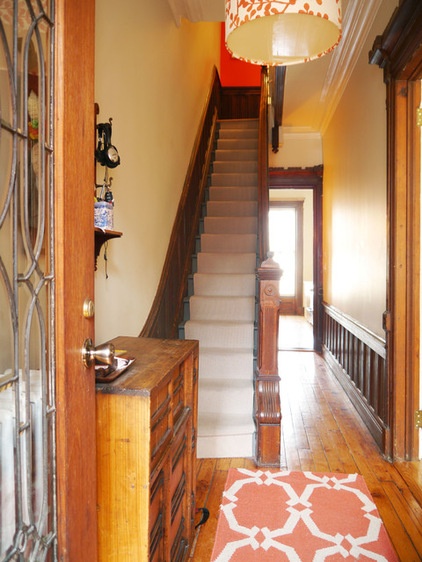
The original entry was dark and claustrophobic, with floors covered in dark carpet. Winston and Mendez brightened the tight space with a neutral carpet on the stairs and lighter paint on the walls. Removing the carpet from the entry and stairs revealed the original wide-planked flooring running through the entire house; they sanded and stained it throughout.
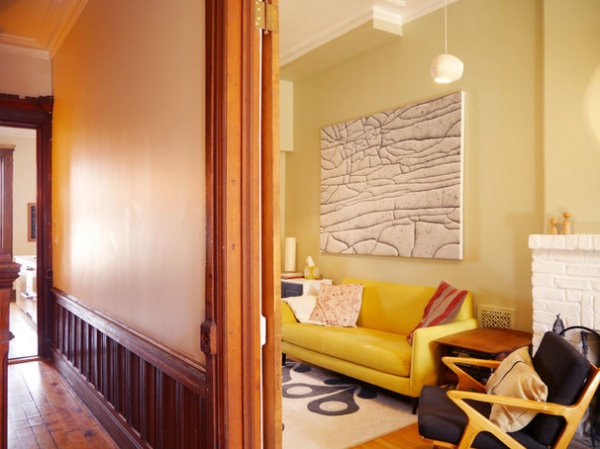
Winston states, “I’ve always loved looking at real estate and decorating, so I had a few ideas stored away. Mainly I wanted everything in the house to be practical.”
The family is keeping much of the home’s original layout for the time being. Right now the long and narrow living room sits just off the entry.
Artwork: Ray Mendez
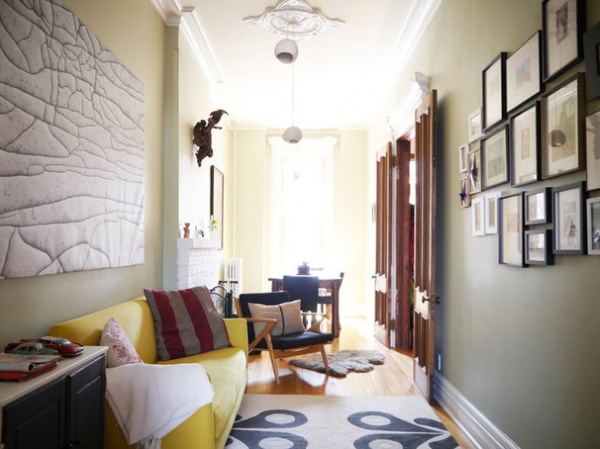
They would eventually like to remove the wall between the living room and the entry to open up the space. The ceiling medallion is original, preserving a sense of formality in the historic home.
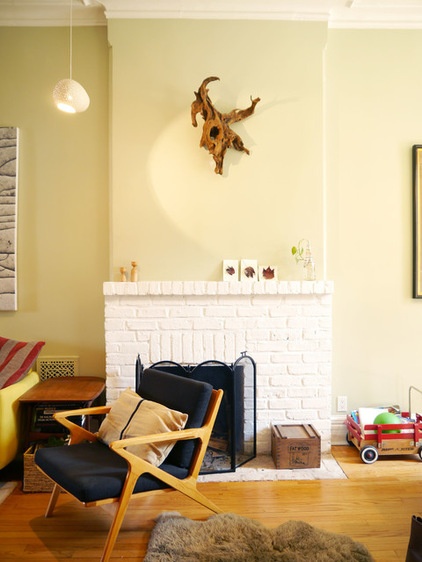
An original brick fireplace, which still works, is the focal point of the room. The couple has updated it with white paint and a driftwood accent piece.
Lighting fixture: lightexture
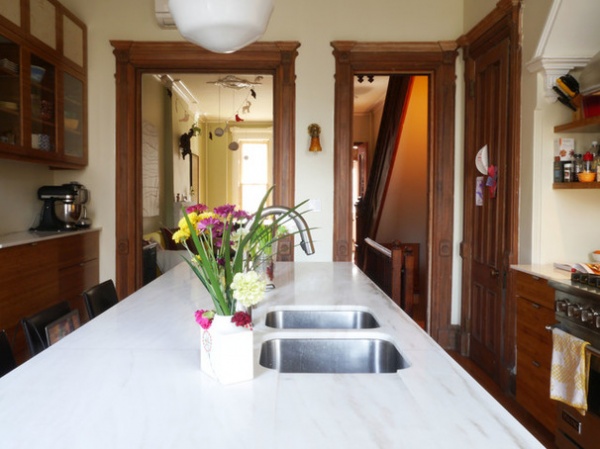
The large, multifunctional, marble-topped island is the centerpiece of the kitchen. Its double sinks and top-loading dishwasher allow it to work as a food prep area, with still enough space for up to four people to sit and enjoy a meal.
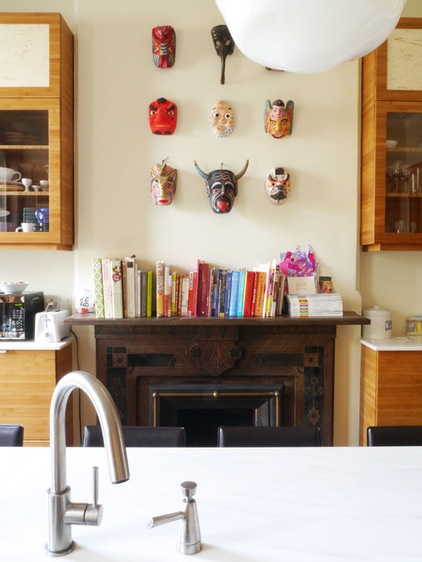
Along one kitchen wall, Winston and Mendez juxtaposed their modern and sustainable cabinetry against one of several original fireplaces. The wall above it is the perfect location for showcasing the masks that Mendez has collected from around the world.
Cabinets: Plyboo
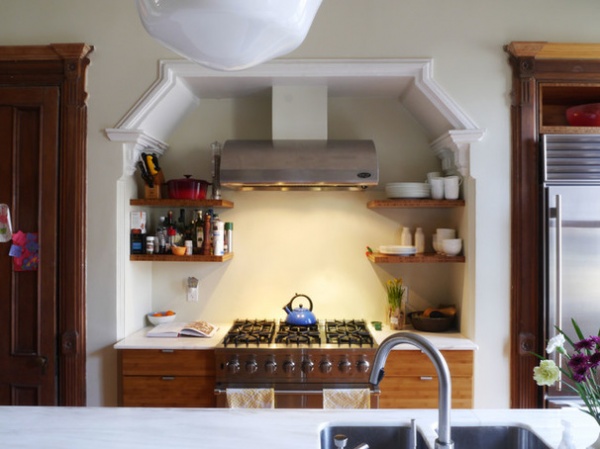
The kitchen was on the garden level when the couple purchased the home in 2010. Weiner advised them to relocate it to the parlor-floor level, where they would have more natural light and access to the new living room. The new kitchen took over the space the previous owner had used as a living room.
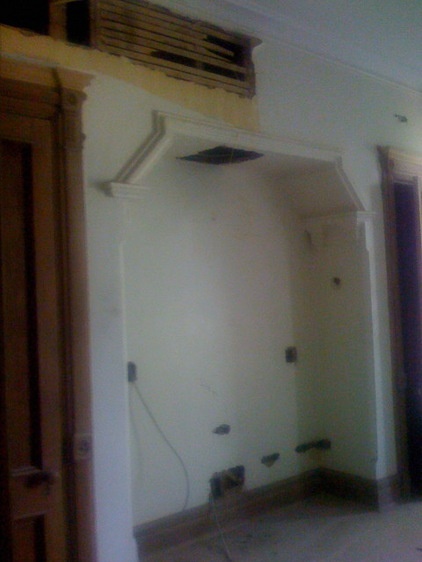
BEFORE: Winston and Mendez preserved much of the home’s original layout and architectural features. What was once home to a couch became the perfect alcove for a six-burner gas range and open shelving in the new kitchen.
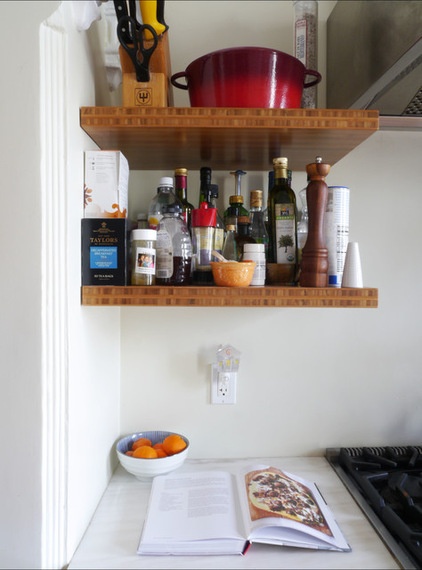
AFTER: The couple chose bamboo for their new cabinetry and shelving because it is sustainable and economical.
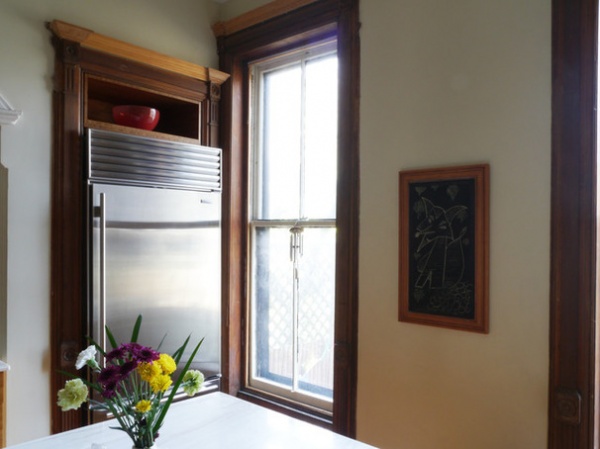
At the end of the room, one of the home’s original windows allows light to pour into the kitchen. The refrigerator now sits in what was originally a closet.
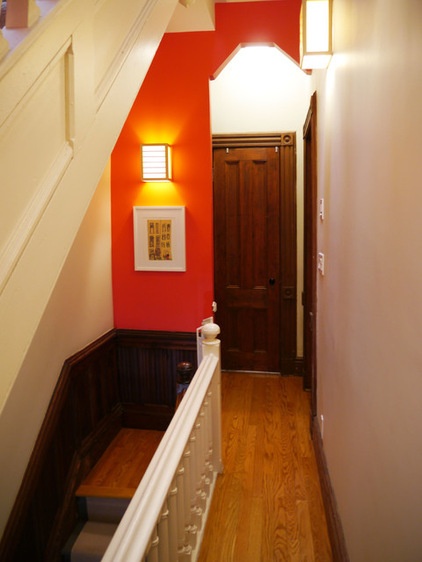
The family had a little fun upstairs with a red accent wall. The wall sconce mimics other Asian accents throughout the home. Two bedrooms, a his-and-her bathroom and the laundry room are on this level.
Accent wall paint: Salsa, Benjamin Moore
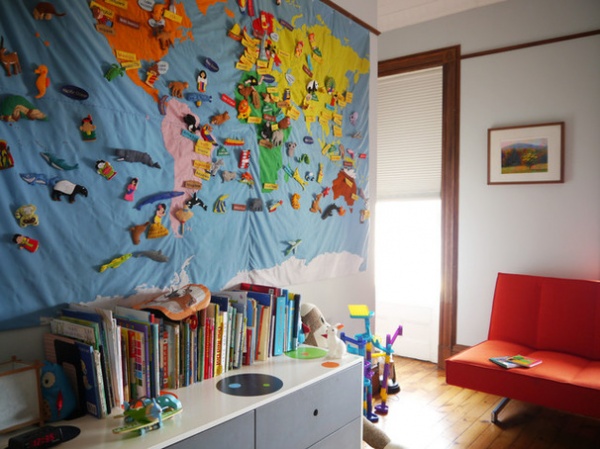
Three-year-old Judah’s playful bedroom includes an oversize world map as a wall hanging.
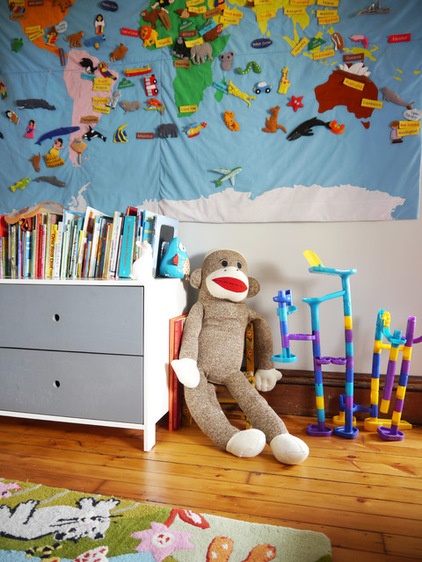
The richly toned original wood floors can be found throughout almost every room.
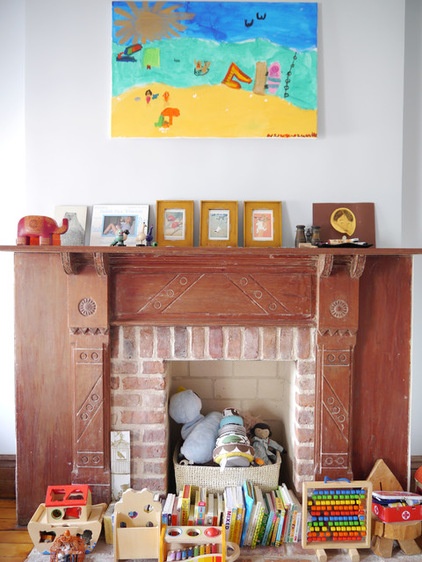
An original nonworking fireplace is functional in a different way in Judah’s bedroom, as storage for toys and books.
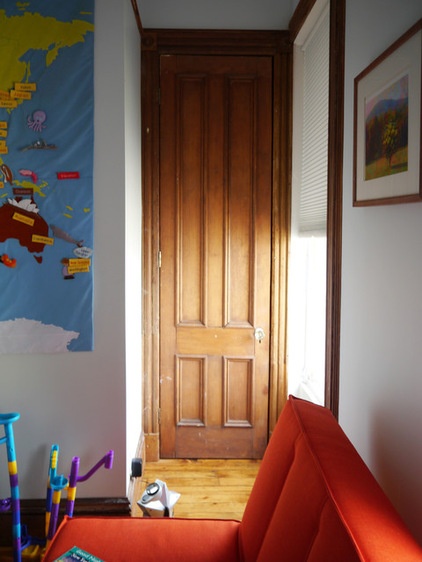
The room’s original closet was kept and another window, which was moved from what is now the laundry room, allows additional light in.
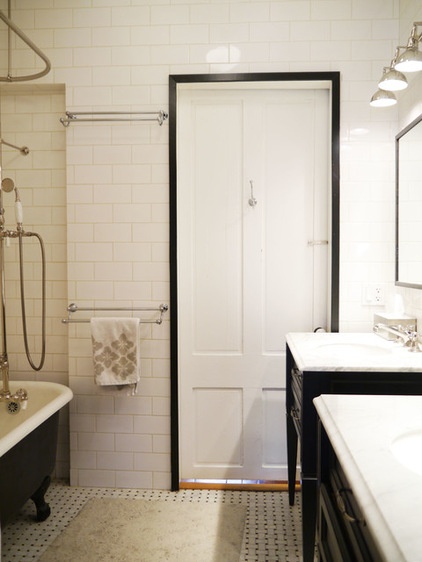
The kids’ bathroom is simple and clean looking, in keeping with the history of the house, while still having a modern feel. “We have white subway tile in the kids’ bathroom with a nice penny marble floor. The vanities are black wood with marble sinks, but we got them at Home Depot. The mirrors above the sinks are from Ikea. The lights are from an affordable place I found while browsing through Coastal Living,” says Winston.
The tub and shower nod to the home’s past.
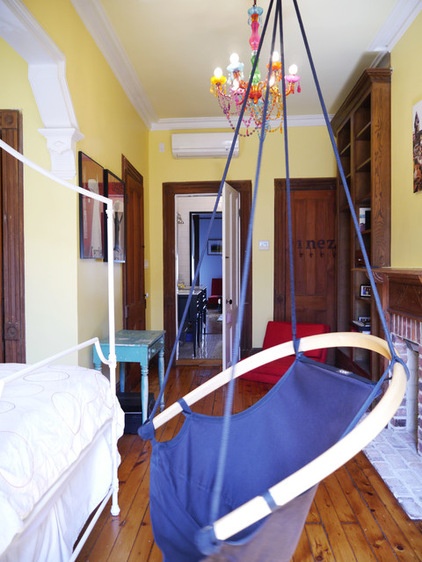
High ceilings allow for whimsical indulgences, such as this suspended chair and fun chandelier in Inez’s room.
Swinging chair: The Century House; chandelier: Sam Flax
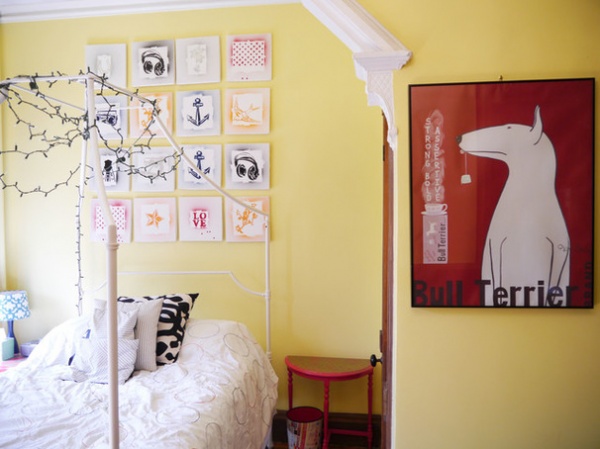
Another one of the home’s alcoves became a nook for her bed.
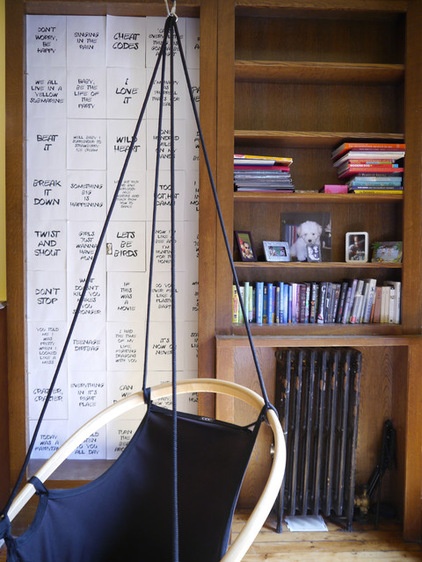
Some of the custom bookshelves from the home’s past life as a private library were preserved in the room as well.
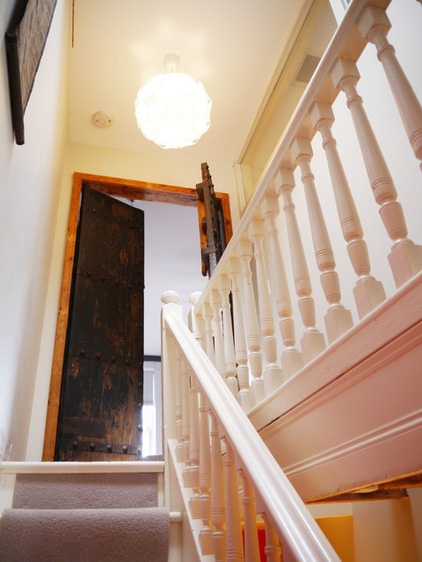
A skylight creates an atrium-like atmosphere on the top floor and allows natural light to flood the space.
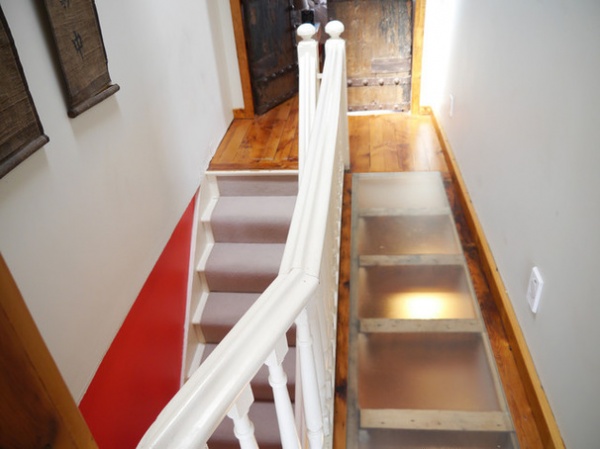
The hallway on this level also includes a glass floor. Winston explains, “Since our house is so dark, we wanted to get some more light in. So Ben suggested we enlarge the skylight on the top floor and then make the hallway floor glass so that the light could stream down the middle of the house.” She adds, “We don’t have the full effect yet. Because of our budget, we couldn’t put in the huge piece of glass for the skylight. But when we can, it will be amazing.”
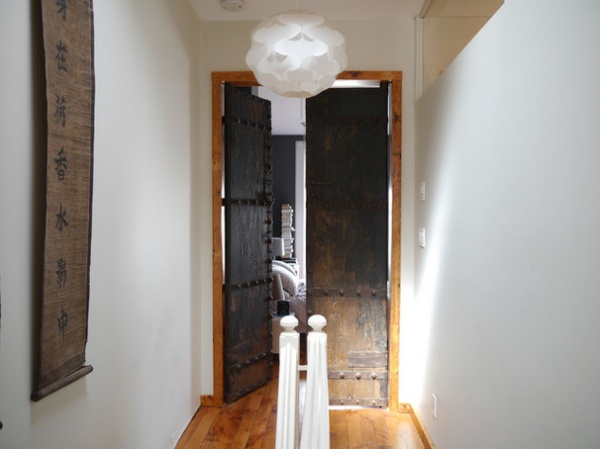
The couple invested part of their modest budget into statement master bedroom doors. The doors were one of the few features of the home that had to be replaced, and they decided to have some fun with them.
Doors: Shibui; lighting fixture: Ikea
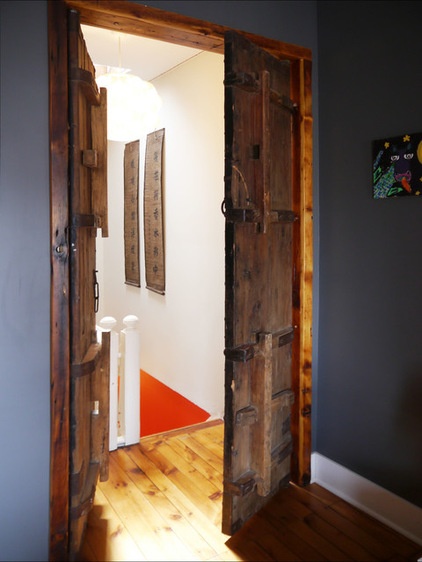
The master bedroom looks out onto a bright stairway adorned with scrolls from China.
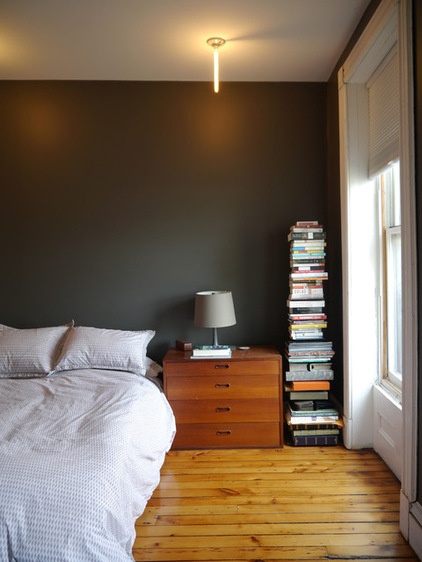
Another historic yet stylish update for the master bedroom was the addition of filament lightbulbs.
Paint: November Rain, Benjamin Moore
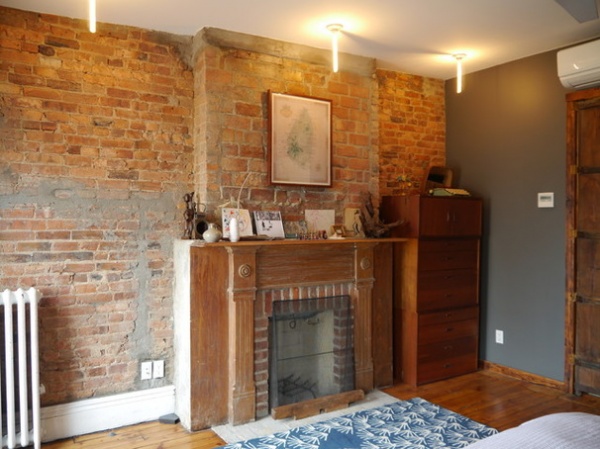
The original fireplace in the bedroom was stripped and restored to reveal its natural wood; it is also still functional.
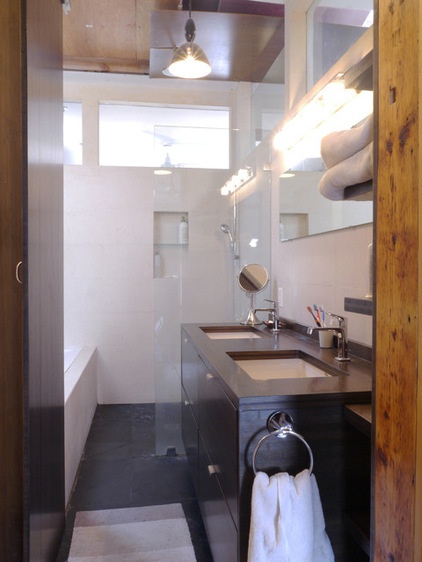
The master bathroom, like the other full bathroom, was completely redone. This allowed Winston and Mendez to choose elements they desired, such as this stained bamboo vanity and ceramic tiles.
Vanity: Plyboo
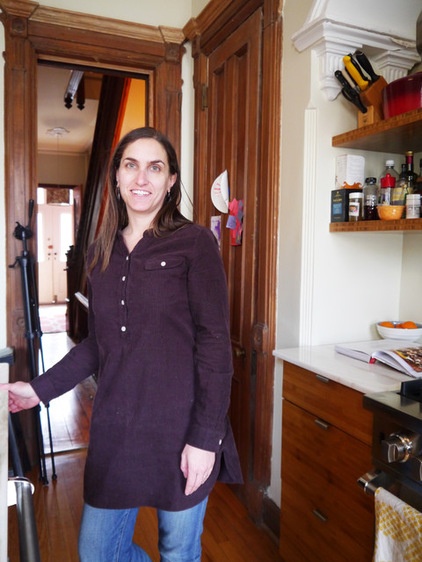
Though more renovations are to come, Winston, shown here, and Mendez are happy with how well their home works for their family.
My Houzz is a series in which we visit and photograph creative, personality-filled homes and the people who inhabit them. Share your home with us and see more projects.
Browse more homes by style:
Small Homes | Colorful Homes | Eclectic Homes | Modern Homes | Contemporary Homes | Midcentury Homes | Ranch Homes | Traditional Homes | Barn Homes | Townhouses | Apartments | Lofts | Vacation Homes












