Roots of Style: Spanish Colonial
Labeling a building “colonial” technically implies that the structure was built during the colonial era of its region. In North America, for example, English, Dutch, French and Spanish colonial houses can be found throughout their respective former colonies. In the case of Spanish colonial architecture, original specimens are rare and even disappearing. Yet the architectural style’s extraordinary influence on residential fashion continues to be expressed, primarily in the Sunbelt region of the United States.
Distinguishing Spanish colonial architecture from Spanish revival, Spanish eclectic and other similar Mediterranean styles can be a challenge. However, looking at the roots of these styles reveals intriguing differences that anyone can learn to discern.
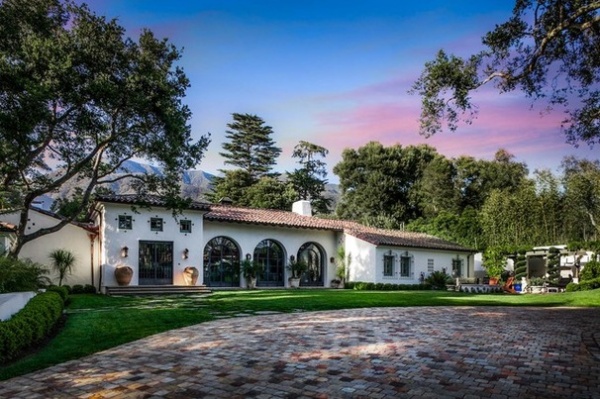
Santa Barbara Spanish Revival
The examples shown here, and probably almost all that you see in your neighborhood, are actually Spanish revivals of several different types. If you would like to get very good information on this topic, I recommend A Field Guide to American Houses, by Virginia Savage McAlester, plus these other Roots of Style articles:
Spanish eclectic (also called Spanish revival)Monterey colonialMediterraneanMissionPueblo revivalIf you care to study up, identifying these differences will become second nature to you. Below are a number of newer houses that have either evolved from the fashion of Spanish colonial architecture or have simply borrowed elements as inspiration for their designs.
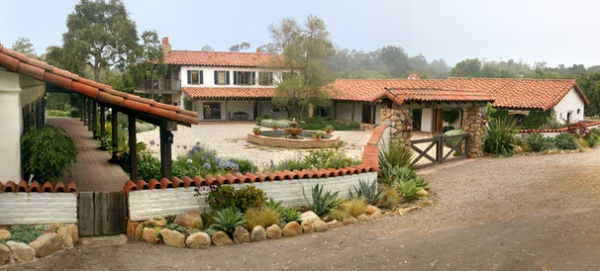
Single or Double Level
Spanish colonial houses were built mostly from 1600 to 1850. The earliest structures were basic, without adornment, and usually on a single level. Second levels appeared in later versions, but their occurrence was limited. While many original designs were simple rectangular buildings with small openings and a door or two, this Santa Barbara, California, house demonstrates a configuration that evolved with more elaborate versions of the Spanish colonial house.
Often the house would be added to over time, forming a courtyard, which was called a patio. In some cases the plan would be an L or U shape enclosed on the remaining sides by walls. In other cases the house would completely surround the patio.
Each room would have a door that opened onto its porch, and windows were simply a small opening in the wall with interior wooden shutters. Obviously, this has since translated into larger glass windows and French doors with exterior wooden shutters, as can be seen in many of these examples.
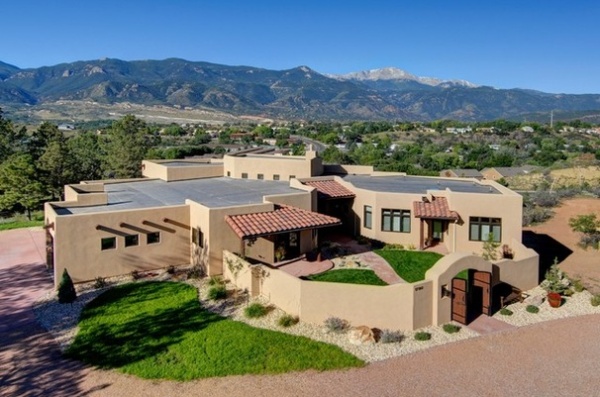
Roof Type
Two types of roof systems, steeply or shallowly pitched and flat, were used on Spanish colonial houses. The Santa Barbara house above employs the more familiar shallowly pitched roof with half-cylindrical clay tiles over a European wood-framed roof structure. In some original Spanish colonials, a more steeply pitched thatch roof was later converted to wood shingles, which is a design that is not usually replicated.
This Denver-area house has a flat roof with a parapet interpretation. Notice that this house also has tile-clad shed roofs for its porches. Originally, the pitched roof was used in coastal Southern California regions and north to San Francisco, and in the St. Augustine area of Florida, while flat roofs were the custom in parts of present-day Mexico, Arizona, New Mexico and Texas.
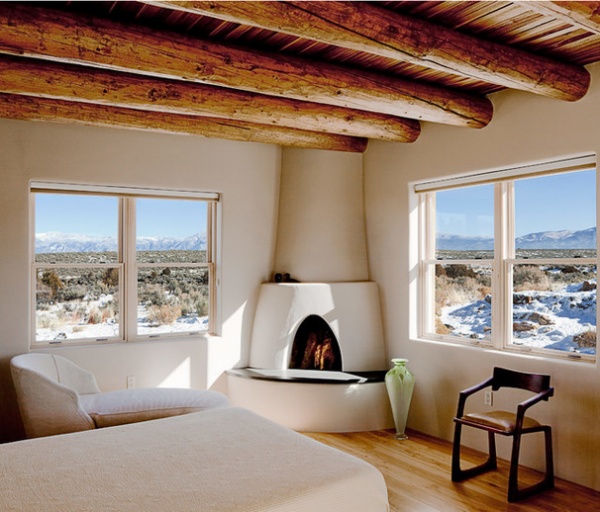
Original flat-roofed versions of Spanish colonial houses were constructed with a system of heavy timbers and earthen or mortared spans between them. The detail is exhibited on the interior of the New Mexico house shown here. This cooperated with the parapet where the ends of the timbers extended through the exterior walls, a detail known as a viga or vigas. The parapet is pierced with a canale to drain rainwater, which can just barely be seen on the Denver house here. Modern interpretations of this style are more readily labeled pueblo revival, and vigas are frequently decorative in new houses.
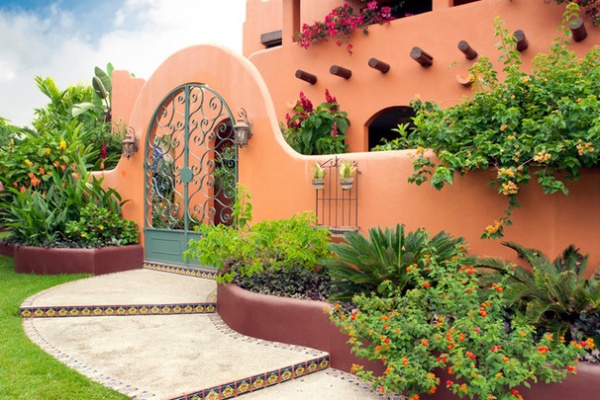
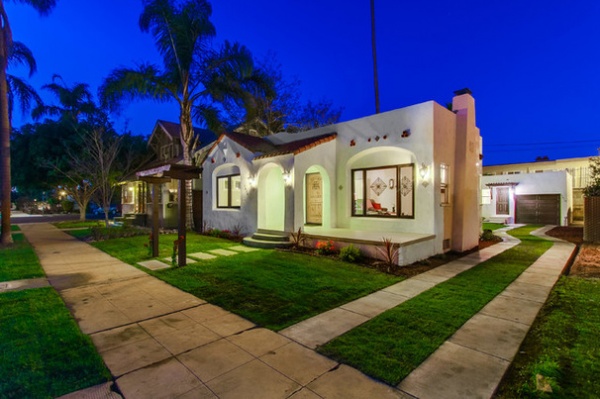
This San Diego Spanish bungalow has a roof configuration commonly found in Spanish colonial–inspired houses across the country. The house has a foreshortened front-facing gable roof on the left with a shed-porch roof centered to the front elevation. Above to the right and down the side of the house you can see a parapet defining the remaining roofline. Most of the roof is flat. Of course, there is no such thing as a truly flat roof; that would not drain rainwater. These roofs have a cant (a slight slope) in two or more directions where the water gathers to the canales to be drained off the house.
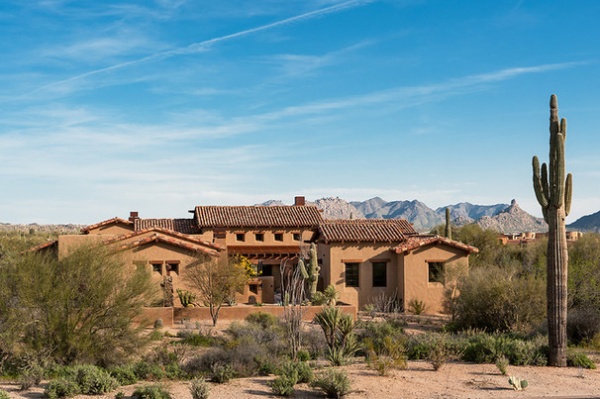
Wall Construction
Spanish colonial houses were first constructed with adobe or stone walls and then covered with protective stucco. Stone walls can survive neglect more easily, but adobe walls easily disintegrate once they are exposed to the elements. Roof and wall maintenance and repair can save the house, but examples of authentic Spanish colonial structures continue to disappear for this reason. However, almost all new houses have wood-framed structures. Block and adobe brick survive in rare examples, with the exception of clusters found in Santa Fe and Taos, New Mexico. New houses often mimic adobe construction through thickened stud walls and the use of stucco, as in the Phoenix house seen here.
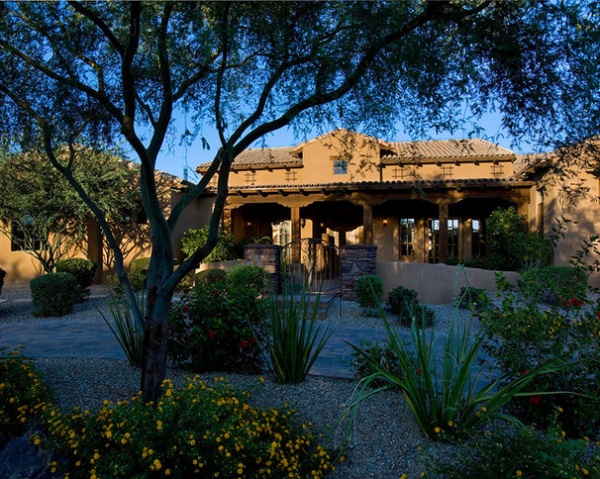
Porch Roof
The porch is an essential element of Spanish colonial architecture. Three types of porch roofs can be found in original homes, and all are interpreted on newer houses.
Porch roofs can simply be an extension of the primary gable-roof form, as on the Santa Barbara house (left-side porch area) in the first photo. A shed roof also can be attached to either a pitched roof or a flat roof. Lastly, flat roofs were also attached in similar fashion, but were commonly placed between two extensions of the building, similar to what was done in the Phoenix house shown here.
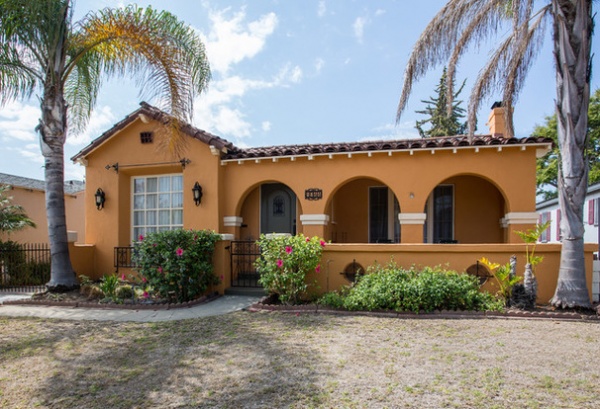
Porch Supports
As for porch supports, the earliest colonial houses might have had a couple of simple hewn post timbers and a beam. As knowledge and tastes increased, decorative brackets made the joint between the post and beam of the porch structure as seen on the Albuquerque, New Mexico, house below.
Other solutions involved creating an arcade of masonry arches, which was a technique used in some of the California missions. The designer of the Los Angeles house seen here used wood-framed construction to create an arcade. These small Spanish revival houses are common around California and are often referred to as Spanish bungalows.
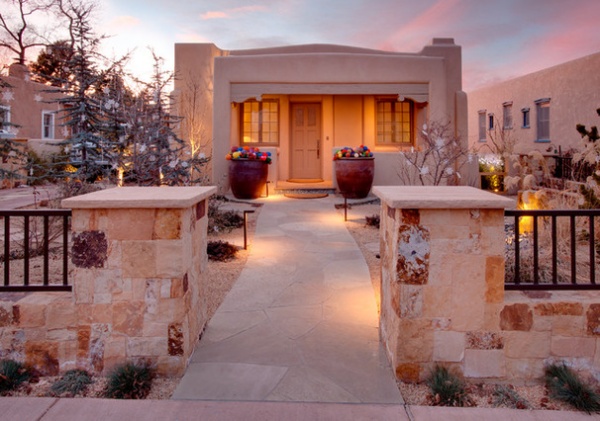
Details
Look closely at the house next door on the right of the Albuquerque home seen here. The wooden detail around the window includes a pediment-shaped window lintel (the horizontal element atop the window opening). Immigrants from the eastern United States brought Greek-rooted classical details to colonial California in the 1800s. Colonial Monterey saw most of this influence, but the detail has since made its way to New Mexico and frequently can be found in Spanish and pueblo revival houses in these areas.
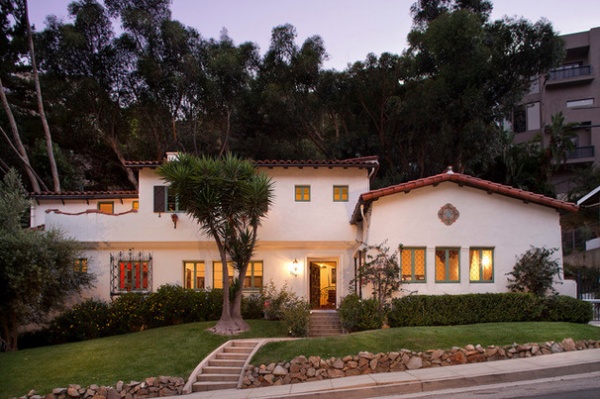
Spanish Revival
This marvelous Los Angeles example captures all of the best features of Spanish revival architecture in an elegant and lovely fashion.
First, the low-pitched gable roof is covered with the common half-cylindrical clay tiles. Stained and exposed rafter tails peek out from under the eave line. The quatrefoil decoration on the right gable face alludes to colonial mission architecture. Molding around the entrance door and the detail between the leaded glass windows at the right hint at the historical influence of classical architecture that New England immigrants brought to California. The windows are relatively small, emphasizing the massing of the exterior stucco walls, and correctly relate to historical structures. A single wrought iron detail conservatively adorns a lower-level window more akin to the Spanish eclectic aesthetic. The composition of this incredible house owes most of its features to Spanish colonial architecture.
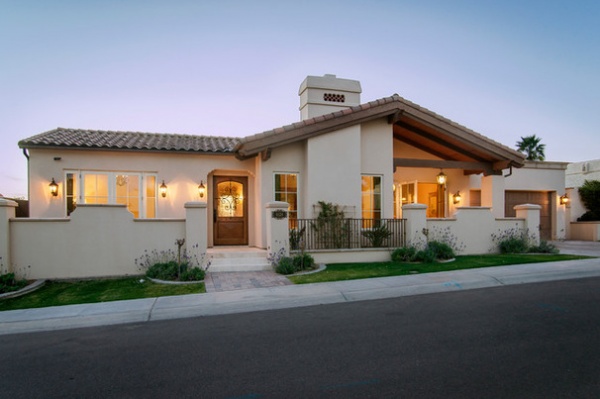
Contemporary Spanish
Now that you have examined a few roots of domestic Spanish colonial architecture, you can see how the elements of this Arizona house can be traced back to those design queues. The similarities are a gable roof from, stucco exterior and clay tile roof. The modern house feels fresh yet firmly shakes the hand of its ancestors.
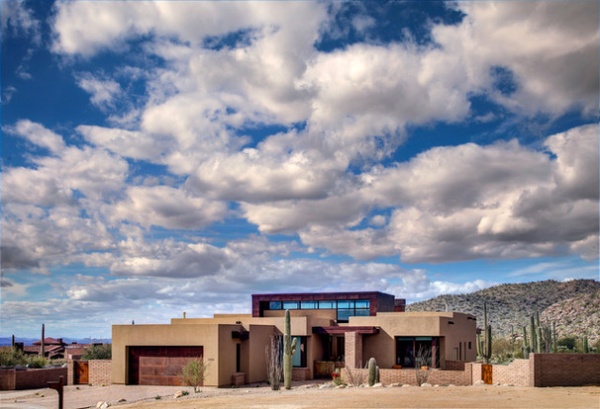
In similar fashion, this Phoenix-area newer house interprets the genre with a modern flat roof, blurring the lines between Spanish colonial, pueblo revival and contemporary architecture. Notice that the massing feels solid and firm, as its predecessors did. A clerestory window rising through its center takes it into the future.
Browse more stories in the Roots of Style series












