Room of the Day: Artistic Remodel for a Toronto Bathroom
http://decor-ideas.org 04/29/2015 03:14 Decor Ideas
Dawn and Ed Northwood’s pied-à-terre in the heart of Toronto is the perfect launchpad, enabling the couple to take in a play or the latest museum exhibition. The apartment is in one of the city’s first loft conversion projects (a former eyeglass factory built in 1905), and its biggest drawback was the lack of a guest room. Fortunately, an underutilized laundry room was just large enough to be transformed into a bunk room for overnighters, while the laundry facilities were stealthily integrated into a cleverly redesigned bathroom.
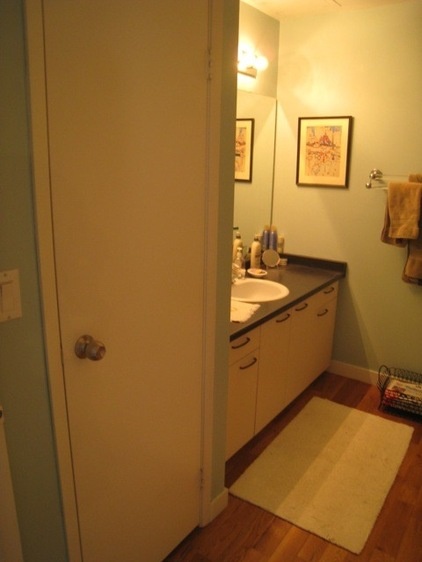
Room at a Glance
Who lives here: Dawn and Ed Northwood
Location: Toronto
Size: About 100 square feet (9.3 square meters)
Architect and designer: Gillian Lazanik, Affecting Spaces
After hearing about the talents of architect and designer Gillian Lazanik while attending the Stratford Festival, celebrating the works of Shakespeare the Northwoods decided to move forward with their bathroom remodel. Perhaps it was the spirit of the bard that motivated such an artistic approach to the project.
“Gillian was great. She presented me with all these ideabooks that she made on Houzz, and I knew right away that she understood our taste,” Dawn says.
BEFORE: The original bathroom included a linen closet that limited the size of the countertop, making a double sink impossible.
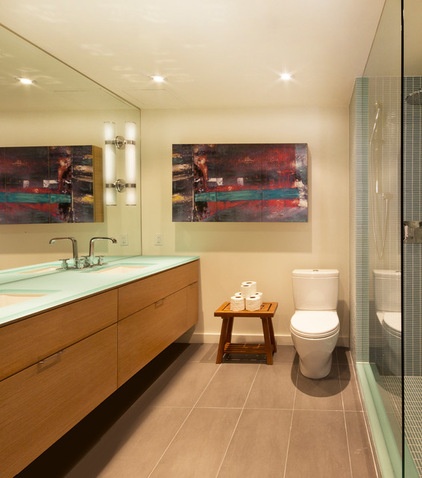
AFTER: By removing the linen closet, they were able to add a larger vanity, made of white oak. The dual sink is topped with aqua glass — a frosted glass that comes in natural shades ranging from sea foam to turquoise, a result of the iron impurities found in most sand.
Wanting a sense of openness, Lazanik decided to keep a mirrored wall behind the vanity and to forgo the utility of a mirrored medicine cabinet. Instead, she envisioned a medicine cabinet with a little more panache.
“We always wanted to add a piece of art on the wall over the toilet,” Lazanik says. “It just came to me one day to make the artwork functional as well.”
Before entering the design world, Lasanik worked in marketing and says she would often print images onto vinyl to use for advertising purposes. Using the same process for wrapping a cabinet made sense to her. “I’ve never done it before, but I’m so happy with how it turned out, I now want to try wrapping all sorts of pieces in printed vinyl,” she says.
The same white oak used for the vanity frames the artistic medicine cabinet, but the doors are made from MDF so the printed vinyl could better adhere.
The image they chose for the medicine cabinet appears to be an abstract painting, but it’s actually a close-up image of a 1950s airplane fuselage.
Countertop: aqua glass, CBD Glass Studios; faucets: Grohe; sconces: Restoration Hardware
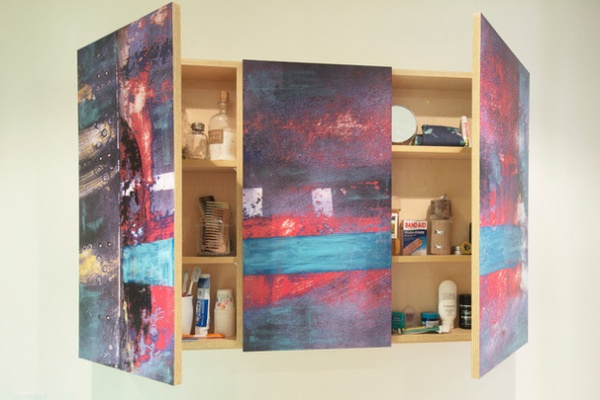
If you want to keep snooping guests from rummaging through your medicine cabinet, camouflaging it as a piece of art might do the trick.
“My friends have no idea it’s a medicine cabinet,” Dawn says. “They get a real kick out of it when I show them.”
See ideas for styling your bathroom storage
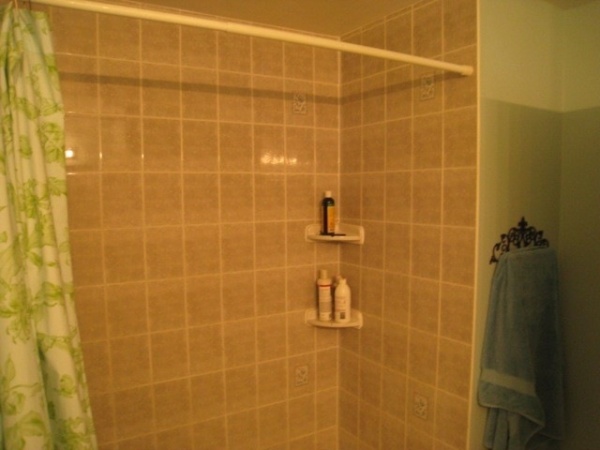
BEFORE: Light brown square tiles and a shower curtain marked the original shower.
You make the call: shower curtain or shower doors?
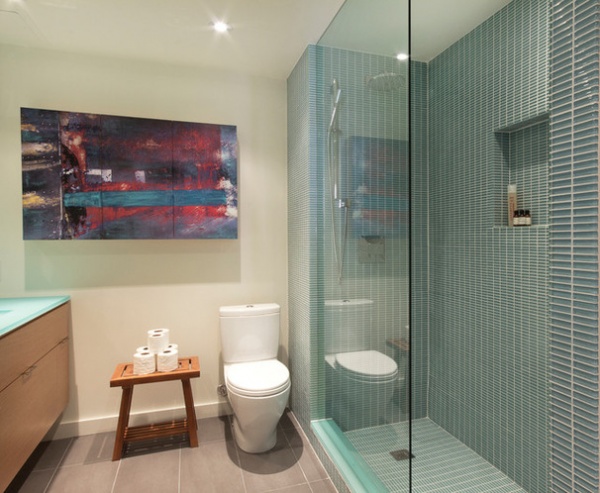
AFTER: Glass tiles in a similar hue as the countertops were used for the shower, and a glass door replaced the shower curtain. A slab of aqua glass covers the shower’s lip.
Tip: Use a solid slab of glass or stone for shower lips to prevent pools of standing water from permeating into tile grout.
Shower tile: Cristallo, Olympia Tile; floor tile: Rock series in Anthracite, Olympia Tile
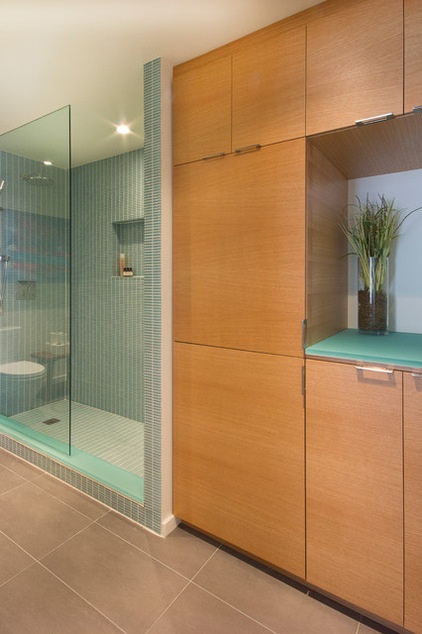
With the taking over of some extra hallway space, a stackable washing machine and dryer were stealthily added to a new white oak cabinet system at the end of the shower. An opening in the cabinets, topped in aqua glass, serves as a convenient folding area.
“Even though we removed the linen closet and added a stackable laundry unit, we actually ended up with more storage in the bathroom than we started with,” Dawn says.
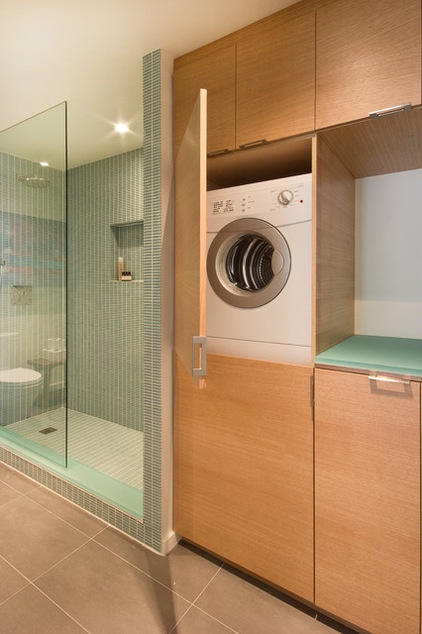
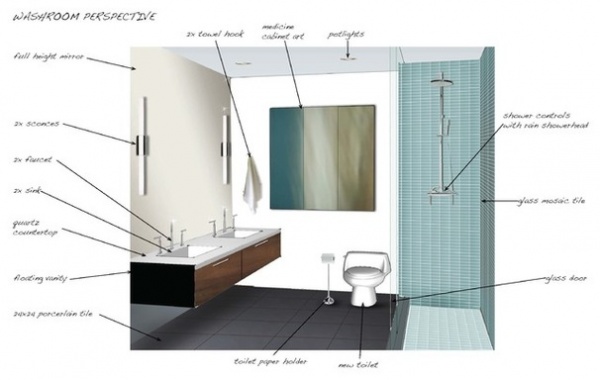
Lazanik’s conceptual drawings for the Northwoods’ bathroom renovation are seen here and below.
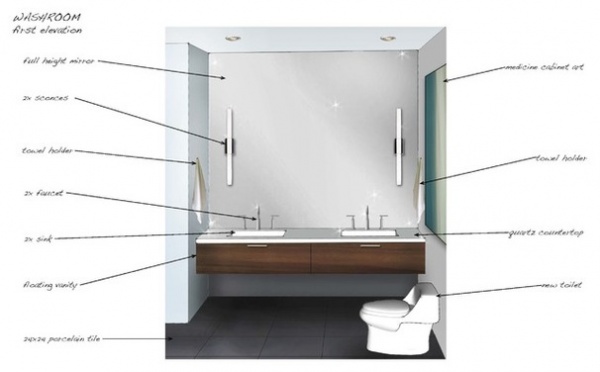
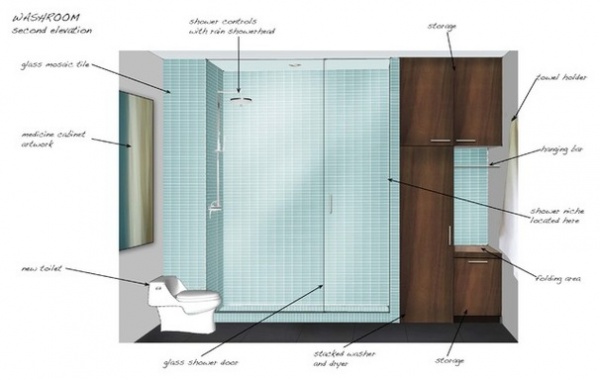
More: Discover great ways to organize your bathroom
Related Articles Recommended












