4 Japanese Homes Proudly Speak to Their Surroundings
http://decor-ideas.org 04/28/2015 23:03 Decor Ideas
It’s no secret that key elements of Japanese interior design and architecture have been influencing homes around the world for decades, and with the launch of Houzz Japan this month, that point has been made very clear. Take these four uniquely Japanese homes, for instance. Not only are they representative of the decluttered, minimalist ideology that Japanese design so often stands for, but they show that Japanese designers are truly masters of the art of small-space living, and that their affinity to their country is like no other.
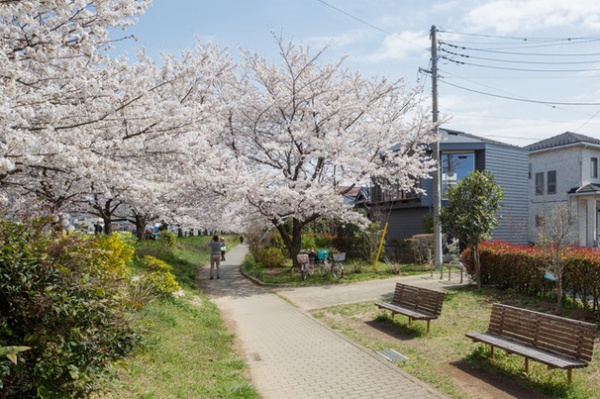
1. Octagonal House, Soka City, Saitama Prefecture
Architect Ryota Sekimoto of Riota Design found this small plot of land (1,075 square feet) in Soka, in the outer suburbs of Tokyo. Land is expensive in Japan, so the architect had to work hard to use the site to its fullest.
The best way to do that was to work with the site’s features. On the north side of the plot is a river bank lined with cherry trees, which was a huge factor in the design layout. Instead of cutting down the cherry tree on the property to create more space for the house, the design team kept the tree and built a small and perfectly formed home in its honor.
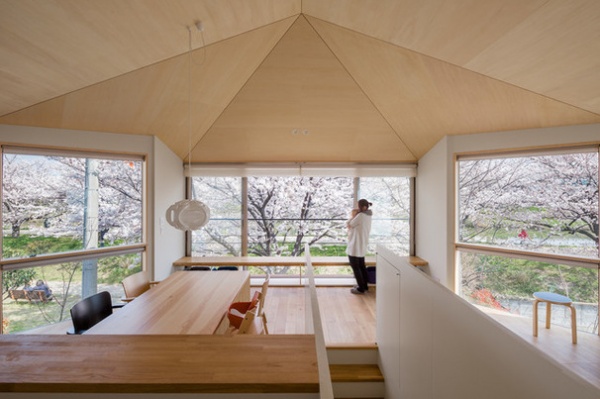
The octagonal house embraces the traditional Japanese design idea of borrowed landscape, or making use of the surrounding scenery in the design. In this case that meant building a home with beautiful views in three directions.
The design team built in a long bench seat along the north-facing living room window, so the homeowners could revel in the view of cherry blossoms.
See more of this home
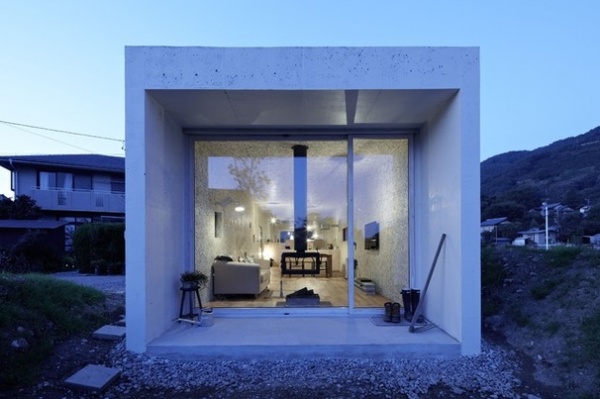
2. Minimalist Nest House, Matsumoto City, Nagano Prefecture
This contemporary home in the rural region of Nagoya was nicknamed the Nest House by architect Takuya Tsuchida, who wanted to give the homeowners the feeling of living in a nest without feeling tied to a nest’s natural form. As the home is just about 1,000 square feet, the guiding principles of innovation, simplicity and functionality were far more important to the architect than decoration.
Tsuchida says it’s not uncommon in Japan to live simply on a sliver of land. “Rice fields belonging to my clients and to their community surround their property, so the plot for their house was limited to land that is thin and long; we just obediently followed it,” Tsuchida says.
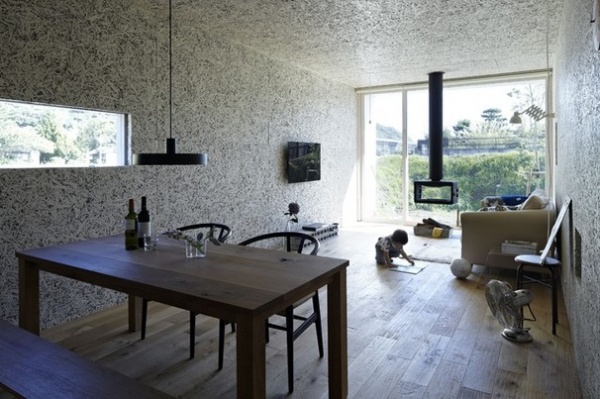
Minimalism is a typical interior style in Japan, and this home tells a story of the art of decluttering. The topic has received much media attention in recent months, following Japanese professional organizer Marie Kondo’s book The Life-Changing Magic of Tidying Up, in which she urges us all to address our stuff, not our storage.
The house is not big, and the family living here has kept the furnishings simple.
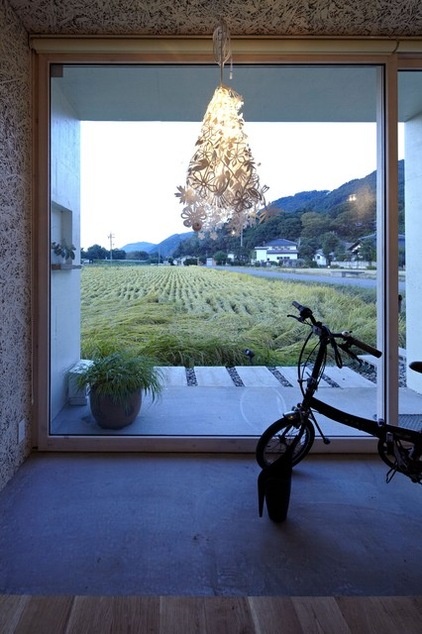
For centuries, Japanese designers have brought the beauty of the surrounding topography into their designs. It was only natural that when designing this home among the rice fields — in a region famous for its agriculture and harvest — Tsuchida and his team would blur the edges between indoor and out with floor-to-ceiling windows.
See more of this home
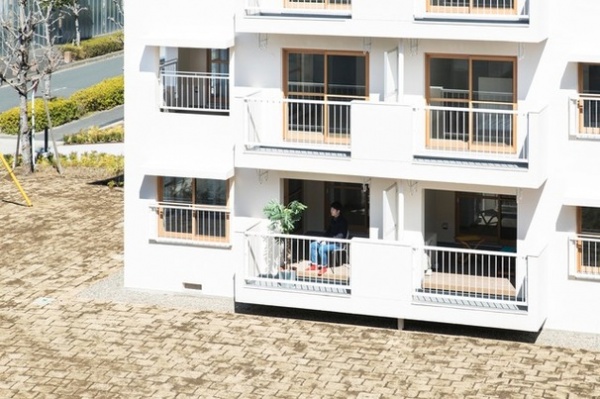
3. Public Housing Complex Renovation, Adachi Ward, Tokyo
This 48-year-old public housing complex, born out of the period of high economic growth in the ’50s and ’60s, is one of the only buildings left standing in a project that once had 80 buildings at its peak. The Urban Renaissance Agency, the organization that manages the community, hosted a design competition, inviting designers to win the chance to renovate it. Renowned designer Yusuke Fujita of Camp Design won.
Fujita proposed the idea of transforming the unappealing aluminum sashes throughout with wood sashes made from wood sourced locally (from Niigata Prefecture). The new sashes are expensive but provide insulation and interior ambience.
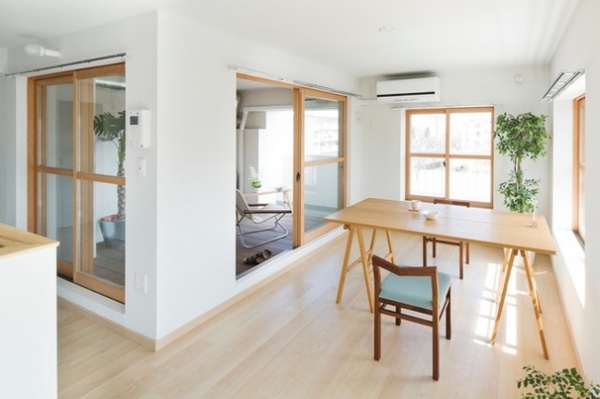
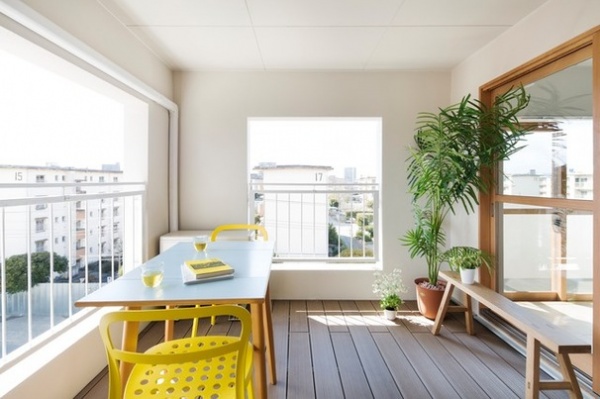
Fujita added deck flooring and removed the glass from the windows (many of which are south-facing and bring in plenty of sunlight) of the original front rooms to create indoor-outdoor spaces that feel like terraces. Homeowners step back through a wood-framed doorway into the living room, which feels equally in touch with the outside world.
See more of this home
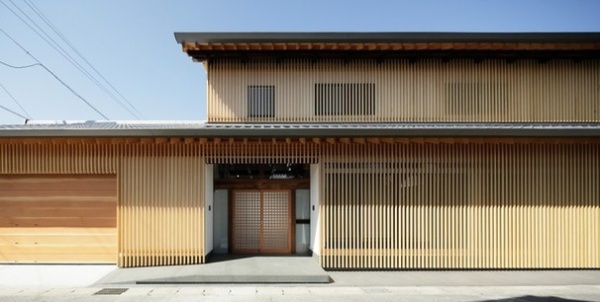
4. Traditional Wooden Home Restoration in Toyota City, Aichi Prefecture
Famous for his innovative renovations of run-down buildings, architect Shigeru Aoki was asked to take on this 100-year-old home in the old castle town, Toyota City. Aoki’s main concern was the restoration of the structural engineering of the property, given that Japan is prone to earthquakes. Aoki used a Japanese traditional renovation technique called hikiya, which is used to restore historical buildings. Hikiya involves literally moving the house away from the site, redoing the base and foundations, and then putting the house back in place — a big job.
The exterior was important. It’s finished with timber louvers, and the roof shape was kept traditional to suit the cityscape and respect the town’s history.
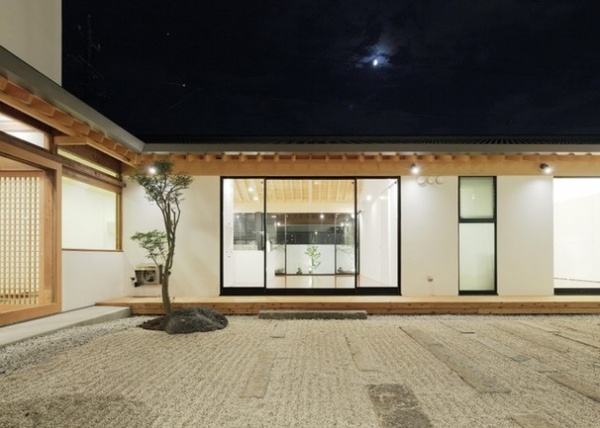
Outside in the courtyard is a karesansui, a traditional Japanese dry landscape garden. You can see large, long, rectangular stones in the gravel. These stones were part of the original foundations of the building and were included in the restoration to acknowledge the home’s roots.
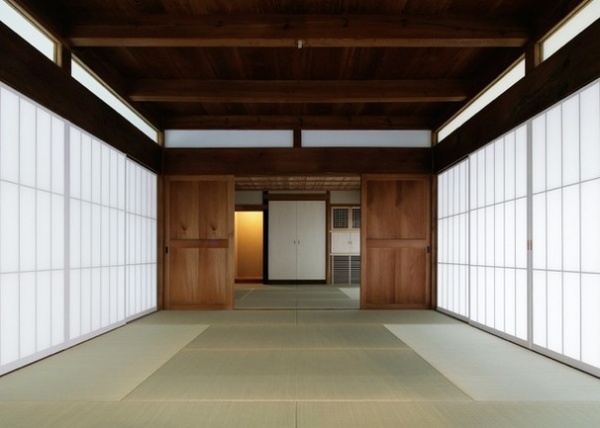
This is a traditional Japanese space. Shoji screens bring in light even when closed, and fresh air from the outdoors when opened. Tatami mats line the floor. Large front and back rooms are connected by a screen; this allows residents to cordon off spaces to create individual rooms or combine them into one large entertaining space.
A Buddhist altar sits behind the large white doors in the back room. The altar is a typical feature of traditional homes; what’s modern is the use of white on the door, as opposed to wood paneling. Although much work went into the preservation of the home’s heritage, we can still glimpse Aoki’s nod to the future of Japanese design.
See more of this home
Welcome, Houzz Japan! Send your good wishes to Houzz Japan in the Comments and tell us what you associate with Japanese design.
Related Articles Recommended












