Room of the Day: Luxe Hotel Look for an All-White Master Bath
These Hillsborough, California, homeowners, a couple in their late 40s who travel extensively, wanted an all-white bathroom inspired by the luxe bathrooms in the Ritz-Carlton hotels they often frequented. They were blessed with an unusually spacious 430-square-foot master bathroom, but the good news ended there. The problem, as Pacifica, California, interior designer Melina Copass of Melinamade Interiors discovered, was that the space “was poorly utilized. It had only one small wall in the center of the room with one small freestanding double vanity, an awkward zigzag shower entry and odd Mediterranean-style columns flanking the tub that didn’t go with the rest of the Tudor Revival house.”
The homeowners also wanted, and needed, much more storage. Copass’ comprehensive design not only reoriented and organized the space — adding amenities such as a “beauty bar” makeup and dressing area, steam shower and laundry chute — but also gave the large room the sense of proportion it had lacked. Copass’ use of white marble and white cabinetry established the spa-like feel she and the homeowners were after. To add visual interest, and a bit of “pop and sparkle” to the all-white palette, Copass made judicious use of mirrored cabinet fronts, mirrored mosaic tile and crystal lighting accents. “They really like that bright, fresh but glamorous feel,” Copass says.
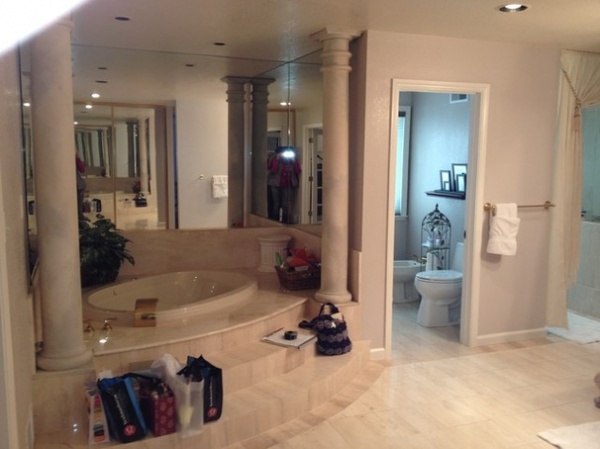
Room at a Glance
Location: Hillsborough, California
Who lives here: A couple in their late 40s
Size: 430 square feet (40 square meters)
Designer: Melina Copass of Melinamade Interiors
BEFORE: The stepped-up tub area was awkwardly set at a 45-degree angle and, despite the mirrored walls, felt closed in. The columns were stylistically mismatched to this Tudor Revival house.
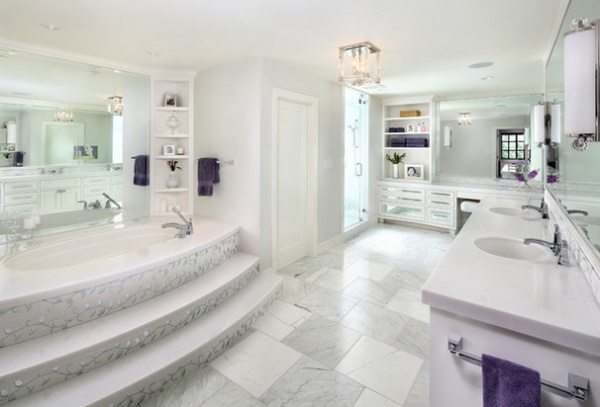
AFTER: The bathroom is now brighter and reorganized. Copass began by straightening the bathtub platform and setting it parallel to the double-sink vanity, which is on the back side of a curved wall. The facilities — tub, water closet and steam shower — now cleanly line up against one wall, while the makeup and dressing area occupies the entire adjacent wall. Open shelving flanking the tub and beauty bar provide additional storage and decorative opportunities. To enliven the all-white space, Copass chose mirrored and crystal accents, such as the mirrored mosaic tile on the bathtub risers and the sink backsplash and the crystal light fixtures.
The mirror behind the bathtub reflects another eye-catching amenity: the sink vanity’s 9-by-3½-foot TV mirror. This invention features a two-way mirror — custom-sized for this project — that conceals a television screen that appears in the mirror at the click of a button, then just as easily disappears from sight.
Marble floor tile: Statuarito; white marble countertops: Polar White slab marble; bathtub and vanity mirrored mosaic tile: Lace Vine collection, AKDO; bathtub: Integrity collection, Jason hydrotherapy tub; bathtub, sink and additional hardware: Original by Barbara Barry, Kallista; crystal light fixture: Alpine collection, Hudson Valley; sconces: Prescott collection, Hudson Valley; TV mirror: beveled Loft Bathroom Mirror TV with 21.5-inch LCD TV with Spectrum technology, model LOF-215-AV-Custom, Electric Mirror Company
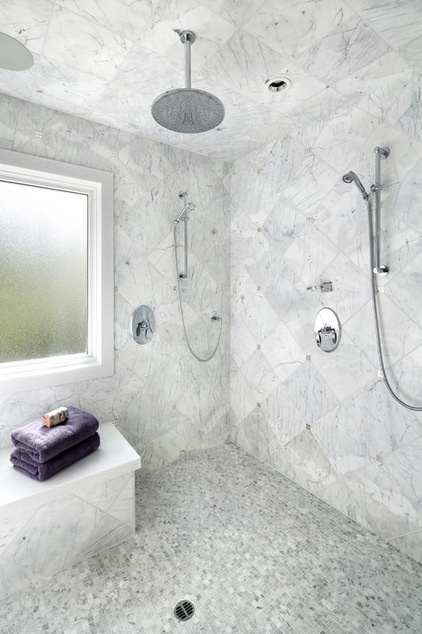
Copass added a two-person steam shower, enhancing the bathroom’s spa-like feel. She replaced the original wood-frame window with a watertight vinyl-clad aluminum one with frosted glass.
Steam shower: Mr. Steam; marble floor tiles and wall tiles: Statuarito; mosaic tile insets: SICIS; window: Pella; bench: Polar White slab marble
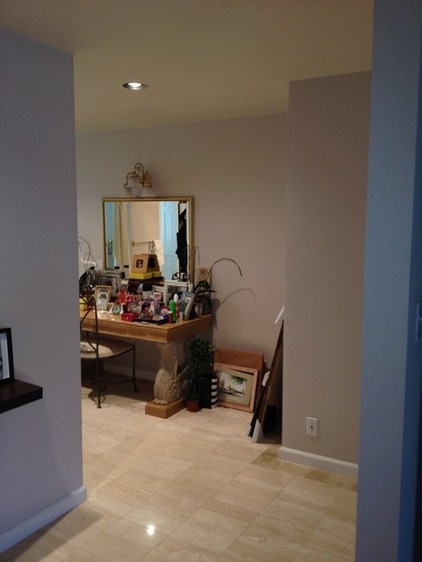
BEFORE: The original freestanding vanity table and mirror were far too small to properly anchor the long bathroom wall, and they offered no storage. The straight wall blocked, rather than facilitated, passage into the room.
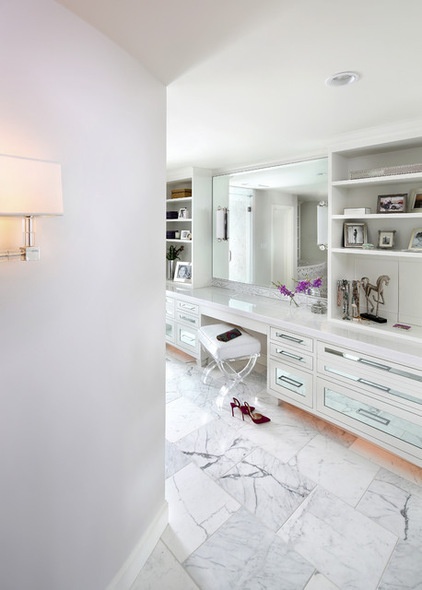
AFTER: The curved entry wall shows the way to the 12-foot-long makeup and dressing area, which now occupies the entire wall and features built-in shelving as well as storage cabinetry cleverly animated by inset mirror panels. The large mirror helps reflect light back into the room. The right-side shelving is fitted with a pop-open panel that conceals the laundry chute.
Marble floor tile: Statuarito; wall sconce: Alpine, Hudson Valley; mirror sconce: Prescott, Hudson Valley; marble countertop: Polar White slab marble
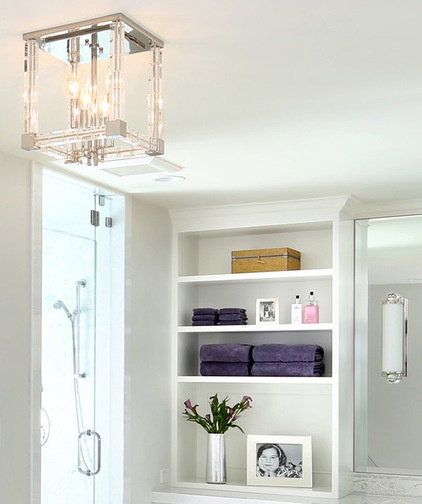
The beauty bar’s open shelving creates an opportunity to introduce a bit of color to the room. Copass used crystal accents such as the room’s central lighting fixture to add “sparkle and glam” to the space.
Crystal light fixture: Alpine, Hudson Valley; mirror sconce: Prescott, Hudson Valley
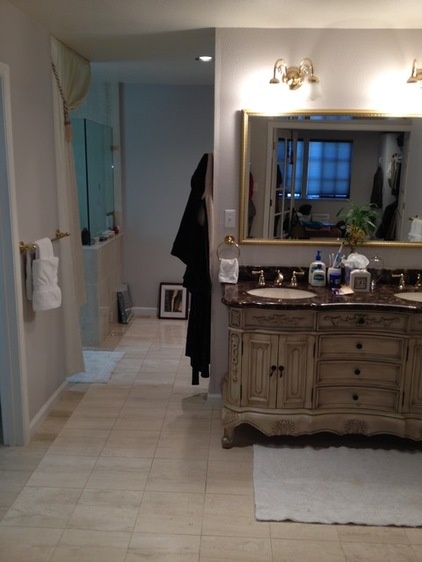
BEFORE: In the original bathroom, the small double-sink vanity had been set against a small wall that poorly divided the space.
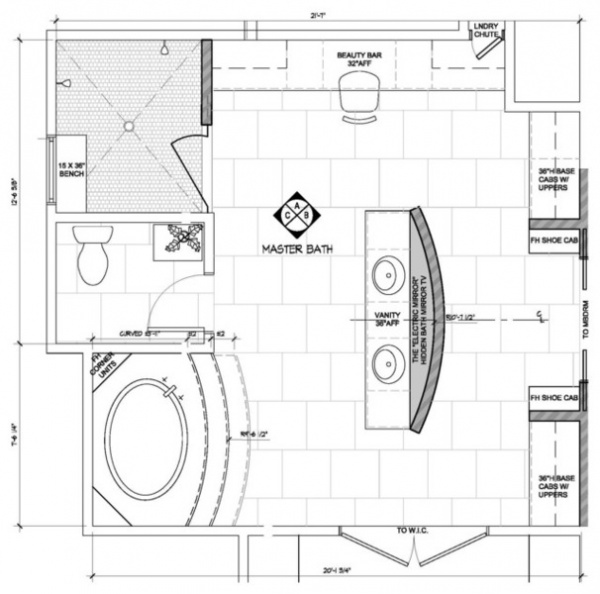
Copass’ redesign focused on utilizing all of the space, but in a way that created a comfortable flow from one area to the next. The curved wall set near the entry from the master bedroom facilitates that flow, either to the beauty bar vanity to the right or the walk-in closet to the left. The flip side of the curved wall houses the double-sink vanity area, now set parallel to the steam shower, water closet and tub. The spatial reorganization not only eliminated the off-putting odd angles in favor of clean lines, it contributed to the bathroom’s overall sense of serenity.
Browse more Rooms of the Day












