My Houzz: An ‘Olde’ Blacksmith’s Cottage Lives On in Style
http://decor-ideas.org 04/27/2015 00:13 Decor Ideas
In the beautiful setting of Australia’s Tamborine Mountain sits a friendly blue cottage with a story to tell. When experienced renovator Fiona Porteous found and purchased the blacksmith’s cottage in Olde Eagle Heights on Tamborine Mountain, her plan was to renovate it, sell it and move on to the next project. But after she completed the renovation, Porteous realized that what she had created was an ideal mountain abode for herself and her 9-year-old daughter, Alexis.
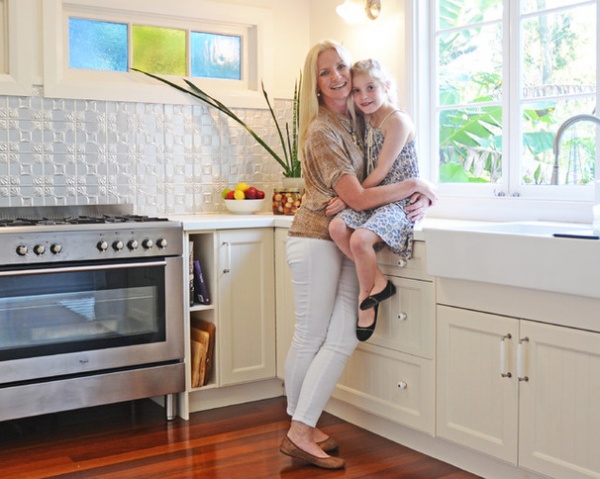
Houzz at a Glance
Who lives here: Fiona Porteous, her daughter Alexis and their border collie, Jessica
Location: Tamborine Mountain, Queensland, Australia
Size: 2 bedrooms, 2 bathrooms
Era built: Late 1880s
That’s interesting: A local blacksmith and his wife once resided in the cottage, which inspired the name.
Porteous had been a personal trainer, and she stumbled across her new home when visiting one of her clients, who lived in the house next door.
“I couldn’t see the cottage from the street as the rainforest was literally engulfing it. There was a ‘for sale’ sign out front, and I could hear dogs barking in the yard. I absolutely loved the area, there are some beautiful houses on this street,” Porteous says.
She contacted the real estate agent and found out the house was up for auction. A viewing was arranged.
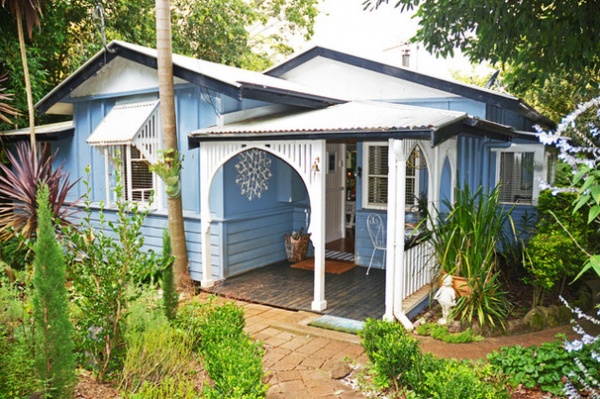
“I was really surprised at how rundown it was. It had an old and very large but slightly odd kitchen, and as I walked from the kitchen out toward the balcony, there was a noticeable drop,” Porteous says. “It was also the worst house on the best street in Olde Eagle Heights, which carries a certain stigma for residents who live on Tamborine Mountain.”
It turned out that the house was sitting on top of a water tank. But the foundation had been partially redone and it had a new roof.
The task at hand was huge, but with Porteous’ experience renovating five previous homes, she saw the house had great potential and a lot of character. She purchased it after it was passed in at auction.
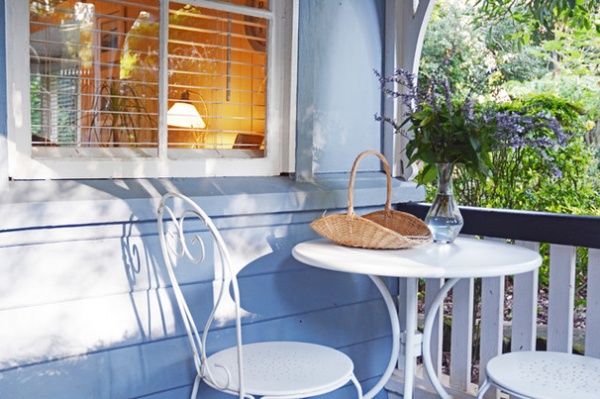
Porteous had just sold her previous property in the nearby town of Canungra when she bought and moved into the cottage. She and her daughter lived in the cottage throughout the renovation. Alexis was just 4 years old when they moved in, and Porteous recalls that living conditions were difficult during construction.
Because the house balanced on top of a water tank, the kitchen sloped down the hill and, as a result, the home wasn’t level.
“The windows wouldn’t open or close. The first thing I had to do was find a good chippie [carpenter],” Porteous says. So she hired Tony Malivanek, who was the brother of an old friend.
“Without him I would’ve gone mad, and I would’ve spent thousands more than I needed to. He was my saving grace. We got along like a house on fire, and nothing was too hard for him. He could and would do anything I asked and always within budget,” she says.
They began the renovation by lifting the house off the water tank using steel supports. Then they leveled out all of the windows and doors to make them functional again.
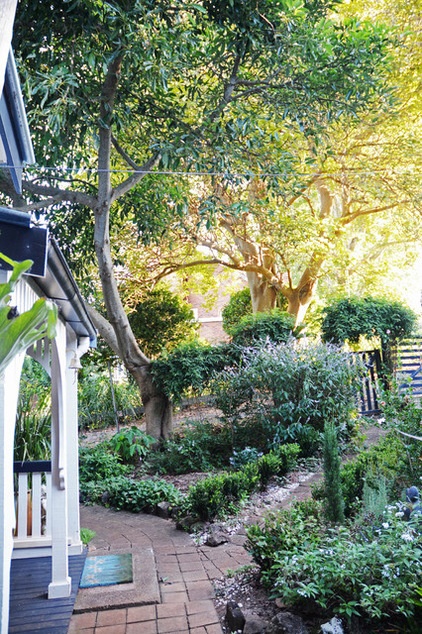
“I fell so in love with it after I finished renovating, I decided to stay. My daughter had just started school, and it’s close to local shops and right beside beautiful Palm Grove National Park — literally just outside our door,” Porteous says.
She decided to keep the original color of the house but knew that it needed a fresh layer of paint. “I took the original color to Dulux and had it rematched so I could just give the house a once-over,” she says.
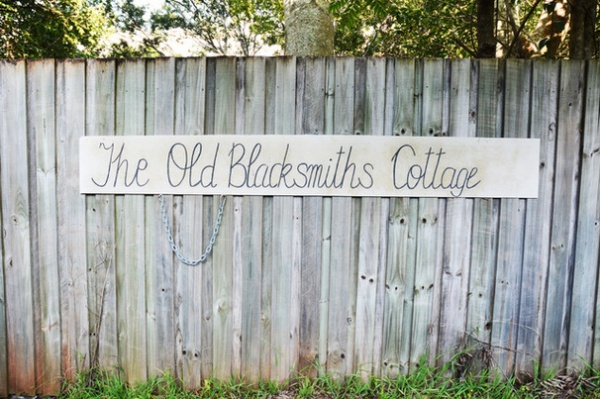
The Blacksmith’s Cottage on Tamborine Mountain is known to many of the locals in the Olde Eagle Heights area as it has been part of the community since 1888.
“I have actually had people pull up while I’m mowing the lawn to tell me stories of their ancestors who once resided here. So many people have passed through this humble home, and the stories people have relayed to me are just incredible. It is a very special place,” Porteous says.
From these stories, Porteous has learned that the home was originally a one-bedroom worker’s cottage and that the surrounding land was used for growing avocados.
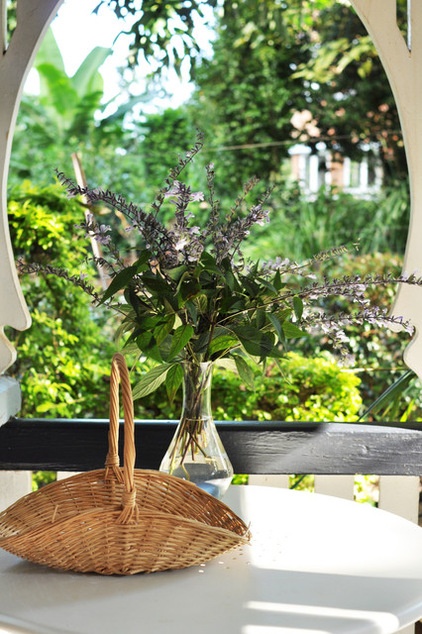
Porteous describes herself as a minimalist at heart but refers to the style of her home “country cottage chic.”
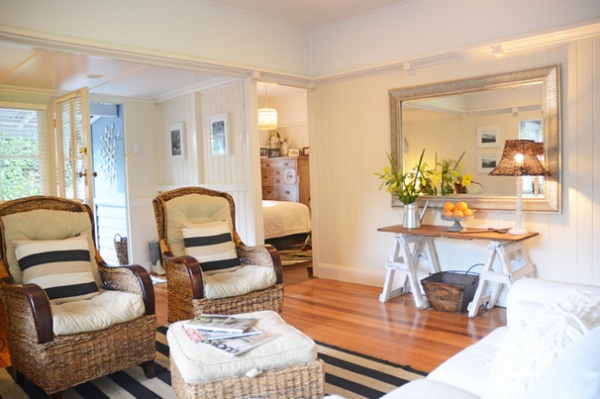
This main living area is the first room guests see as they enter. Porteous wanted to enhance the existing character of the home while also introducing modern comforts on a tight budget.
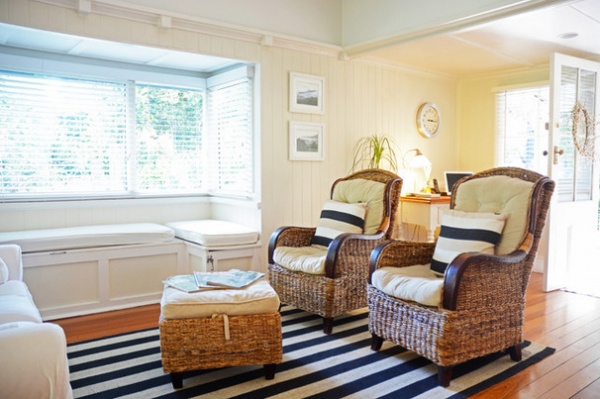
Porteous believes that if you’re renovating an old cottage, you should try to keep as many of the original windows, doors and floorboards as possible —anything that truly conveys the original character of the home.
“I contemplated getting rid of the bay window seat and I’m so glad I didn’t.” She found some fabric for less than $5 a yard and had some sconces made to fit for about $150. “It was a really cheap way to turn an old bay window seat into a feature,” she says.
Cane chairs: Far Pavilions
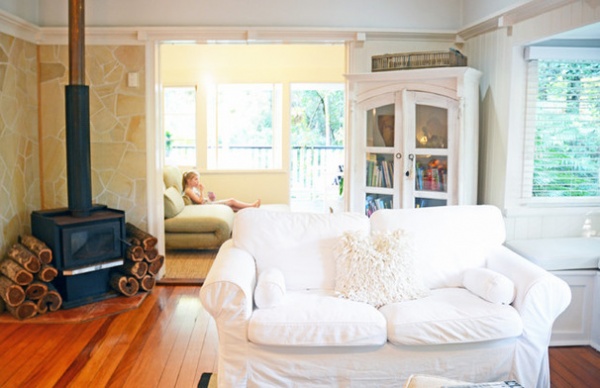
The main living room is open with plenty of natural light flooding in. It leads to a third bedroom, which the family uses as a media room.
Sofa: Ikea
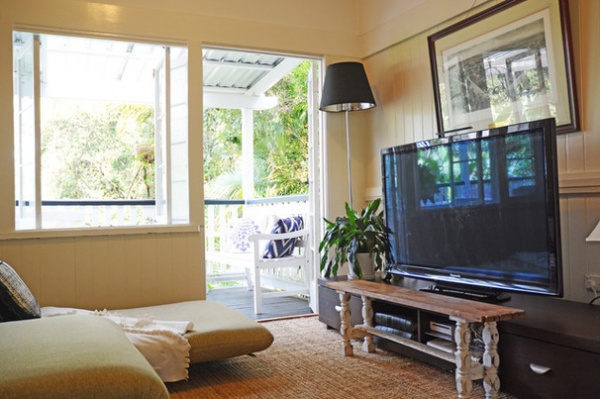
Previous owners told Porteous that this room, the second living area, was originally the main living area of the old worker’s cottage. A cupboard behind the folding sofa housed the original stove.
“This room didn’t have any timber floorboards, so I bought two sisal rugs and stuck them to the floor. It was much cheaper than buying sisal carpet,” she says.
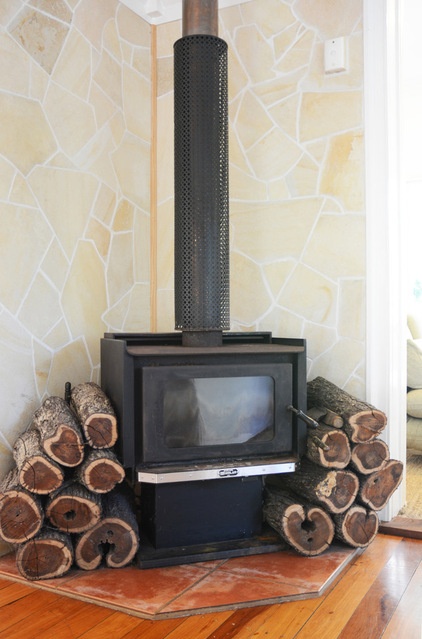
Porteous’ favorite feature in the house is the stone wall behind the fireplace. She bought the loose sandstone pieces from a bargain store for a grand total of $20. However, she soon realized the real cost was in the installation. It took 10 days to piece together the sandstone like a puzzle.
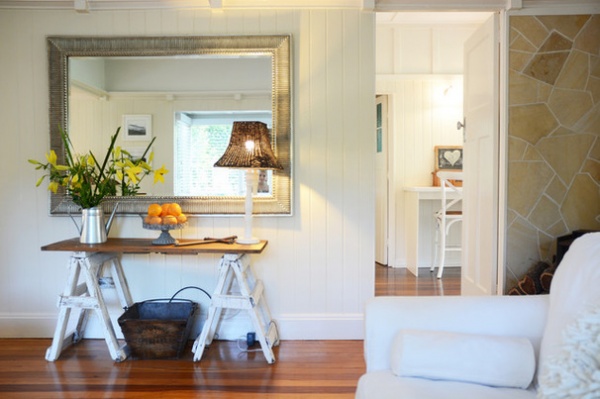
To the left of the fireplace is a doorway to Alexis’ bedroom and the spacious kitchen.
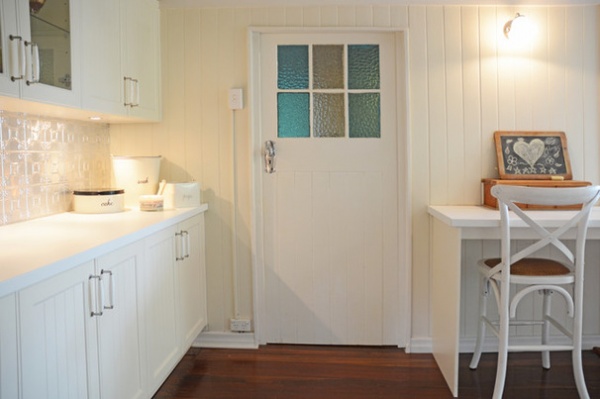
She says the kitchen was her biggest challenge and absorbed the biggest chunk of her budget — about $25,000. “Included in that cost was the removal of a wall, which separated a badly configured bedroom from a dining space. Nothing could be done with this room when there were three doorways,” Porteous says.
The space now features a stylish built-in buffet and breakfast bar for kitchen dining.
Beyond the colored glass paneled door is Alexis’ bedroom and bathroom.
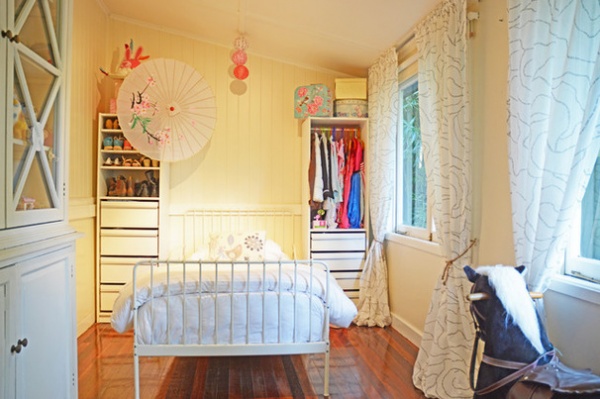
Alexis’ bedroom was originally a sleeping porch that led to the main bedroom at the front of the home.
Because this bedroom is compact, with no built-in wardrobes, Porteous selected tall storage pieces. The vertical drawers and the glass paneled cabinet don’t impose on the available space.
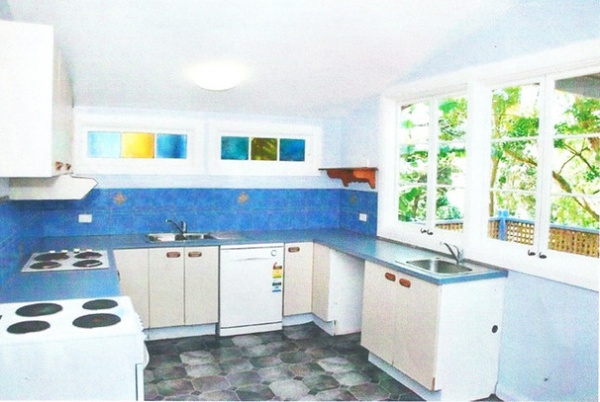
BEFORE: The only design help Porteous had in the renovation was during the revamp of the dated kitchen.
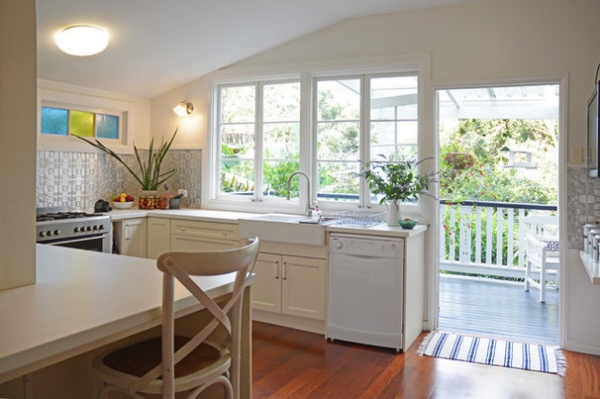
She used Wholesale Kitchens for the kitchen renovation with 30 cabinets in total. “I had to budget wisely for the [countertops], so I happily chose a plain white laminate. They are clean, functional and easy care.”
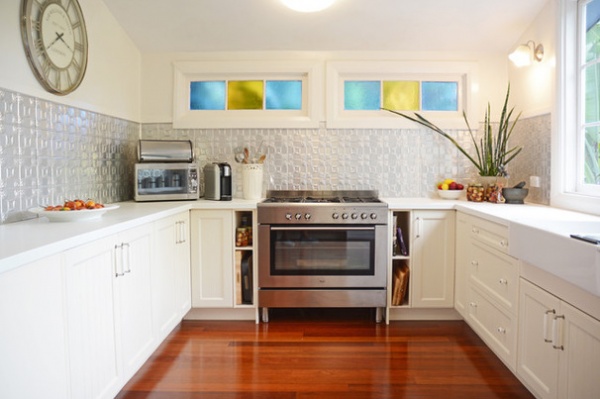
The most striking feature of this modern country kitchen is the pressed tin backsplash. Having previously used tin to decorate ceilings, Porteous knew that it was an inexpensive material to work with and added a beautiful touch. “I was originally going to paint the tin white, but once installed I kept it silver. I think this was my biggest design hit,” she says.
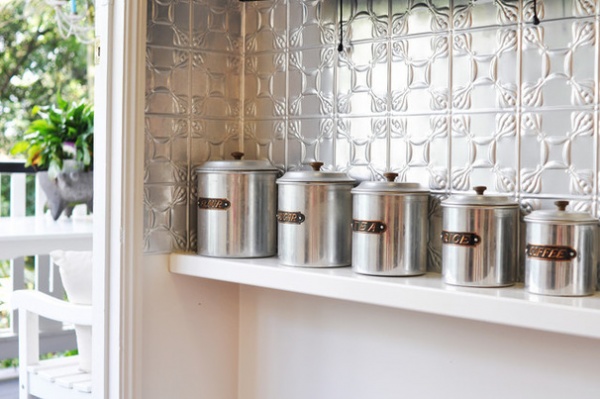
The tin company was so impressed with Porteous’ use of their product that they featured it on their website.
The vintage canisters were purchased years ago from Raffan Kelaher & Thomas Auction House in Sydney.
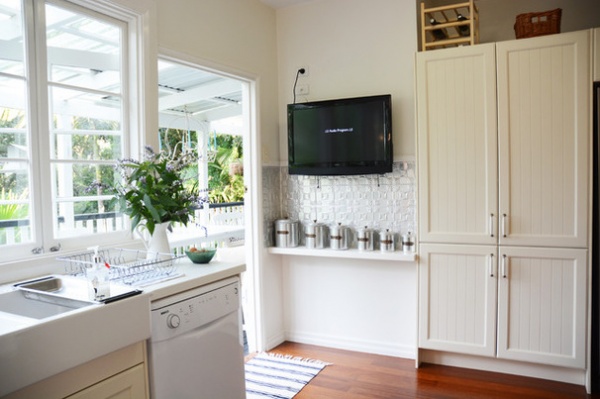
“I am a complete foodie and I love to cook, so most of my time is spent in the kitchen. Adding the TV to this wall meant this area could be my main living space,” Porteous says.
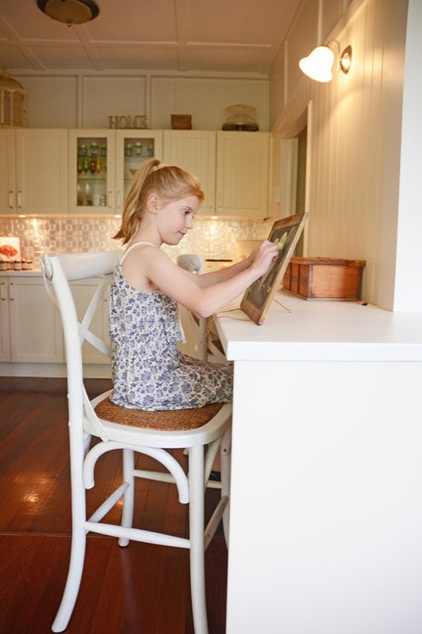
The impressive transformation in style for this already spacious kitchen makes this space the heart of the home.
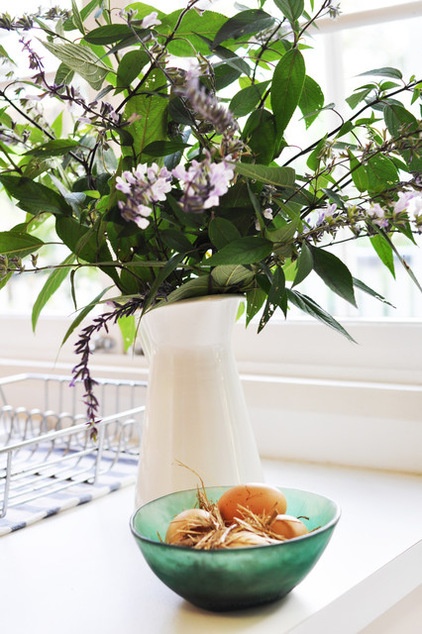
Arrangements of flowers from around the garden are placed in basic ceramic pitchers in various corners of the home, adding a touch of rustic country styling.
The eggs are courtesy of a neighbor’s chickens.
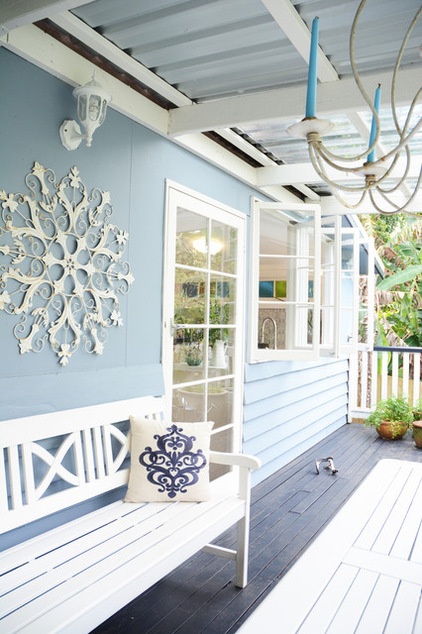
A back deck runs the width of the home and is accessible from the kitchen and the media room. It overlooks the lush rainforest of the Palm Grove National Park and is completely private.
Outdoor entertaining is a breeze with the close proximity to the kitchen.
Bench: Freedom
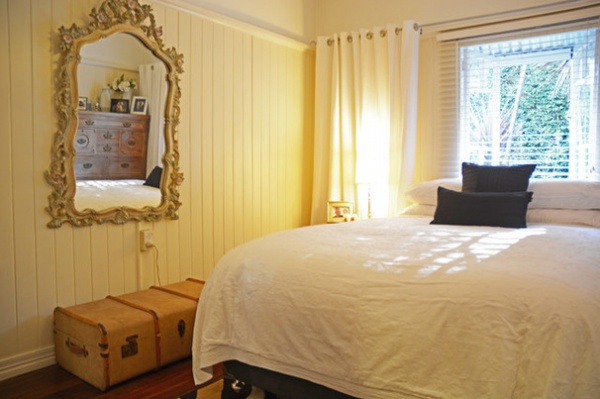
The main bedroom is at the front of the house and mixes old and new.
The elaborate framed mirror was a gift from Porteous’ mother, and the vintage trunk was found at an antique store in Sydney’s Newtown. The Country Road bedspread is 25 years old and still in great condition.
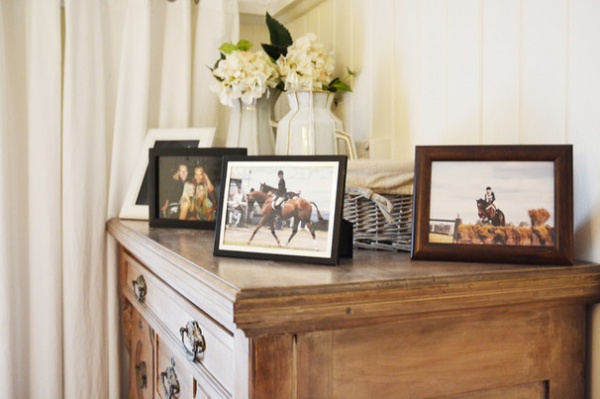
The tall wooden chest of drawers was another hand-me-down from her mother. “She also shares a passion for styling. As a child, she was always renovating something, so I guess it rubbed off on me.”
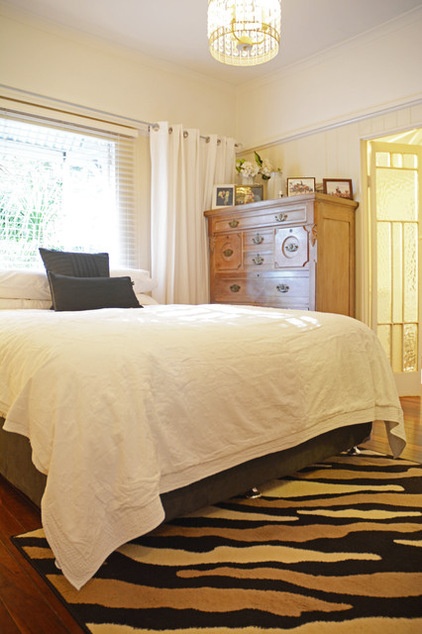
The bathroom is located to the left of the bedroom behind the original frosted glass panel doors.
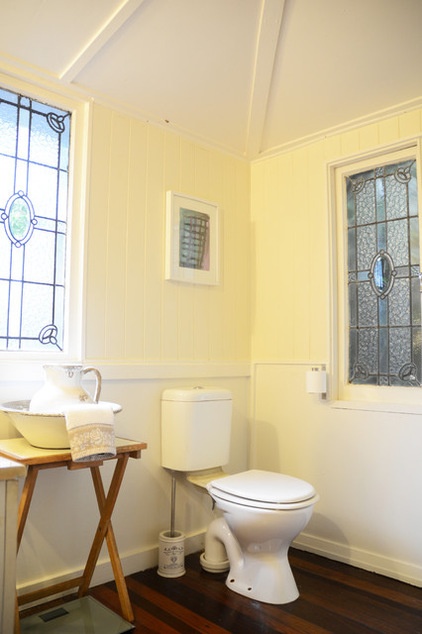
The master bathroom is generous in size. Its stained glass windows are original features of the cottage.
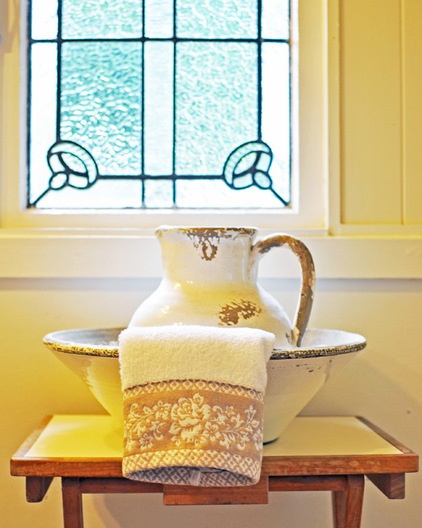
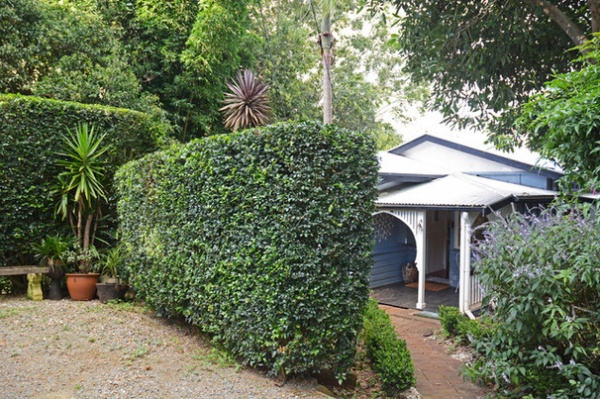
Porteous maintains the beautiful gardens herself but says this was largely made possible due to the hard work of her late friend Dean Geyer.
“He was the most stylish man I ever knew. I wish he was here today to see this little cottage featured on Houzz. He’d be so proud. Dean worked like a Trojan. I kept telling him to stop pulling out plants, but today the garden has become an easy-care space. Everything grows so quickly with this rich red soil,” Porteous says.
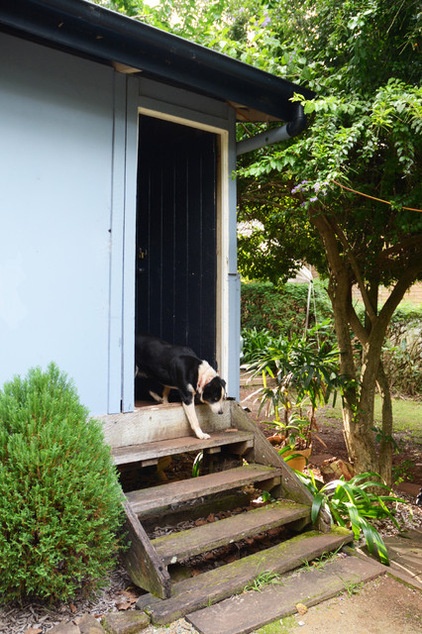
Pictured is camera-shy Jessica coming out of the shed, which is located next to the small courtyard at the front of the property.
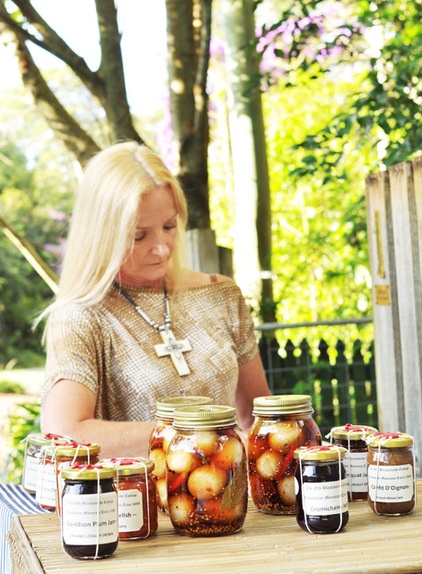
Since moving to the mountain community, Porteous has started making her own jams and chutneys to sell at a street stall at the front of the property, while also working part time at the local vodka distillery.
“Some of the ingredients are grown in our garden and the rest I source from local growers,” she says.
Each jar is labeled and stamped with “The Old Blacksmith Cottage” name.
My Houzz is a series in which we visit and photograph creative, personality-filled homes and the people who inhabit them. Share your home with us and see more projects.
Browse more homes by style:
Small Homes | Colorful Homes | Eclectic Homes | Modern Homes | Contemporary Homes | Midcentury Homes | Ranch Homes | Traditional Homes | Barn Homes | Townhouses | Apartments | Lofts | Vacation Homes
Related Articles Recommended












