Houzz Tour: Historic Concord Grapevine Cottage’s Charms Restored
At the same time as his close neighbors were writing iconic American works like The Scarlet Letter and Walden, Ephraim Wales Bull was busy creating what would become an iconic grape. The amateur horticulturalist grew the special cultivar in 1849 right on his property, and something transcendental in the scent inspired his neighbor Henry David Thoreau to write in his diary about smelling it as he walked by the house. Grapes from the original vines of the now-ubiquitous Concord cultivar still grow there today.
The charming house Bull lived in had fallen upon hard times, but a couple who’d lived in town for years saw its charms, scooped it up and began a painstaking renovation to restore it to its former glory. While they didn’t change the footprint, the pros at Platt Builders and architect Todd Fulshaw tweaked the layout and restored an upstairs sleeping porch that had been torn off years earlier. “It was a real labor of love for them,” says Julie Sutherland-Platt of Platt Builders. With a two-year renovation, the home was restored.
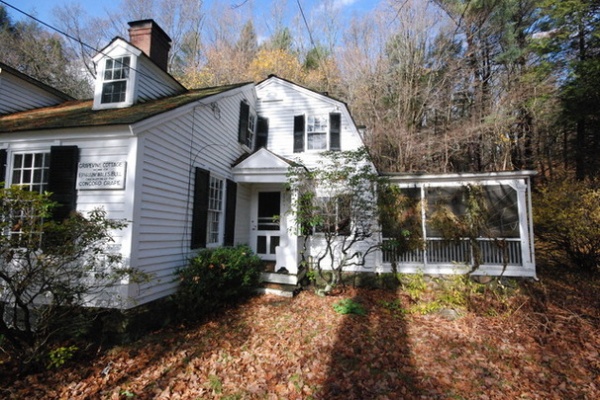
“After” photos by Greg Premru Photography
Houzz at a Glance
Who lives here: A couple with a penchant for restoring historic homes
Location: Concord, Massachusetts
Size: 4 bedrooms, 2½ bathrooms; 2,385 square feet (221.5 square meters)
Year built: Sometime between 1690 and 1706
That’s interesting: The original Concord grapes still grow on a trellis in the side yard of the property; the folks from Welch’s stop by every so often to take a cutting.
The house was built around 1700 but is best known for the Concord grapes grown there, so it’s named for its mid-1800s phase. The cottage is one of the only remaining first-period 1½-story central-chimney cottages in Concord. First-period construction refers to the colonial or post-medieval English structures generally built during the 1600s, sometimes into the early 1700s, in America.
The portion to the left here is the original structure, marked by its 1½-story height, Cape Cod cottage style and central chimney, which heated the rooms throughout the home. The house has been altered over the past three centuries but has retained its original charm. One such alteration was the addition and later removal of a sleeping porch that was atop the screened-in porch.
“The homeowners are fabulous, and they had a clear vision of how they were going to bring the cottage back to life,” Sutherland-Platt says. “They were very involved; for example, she carefully chose all of the historically appropriate paint colors.”
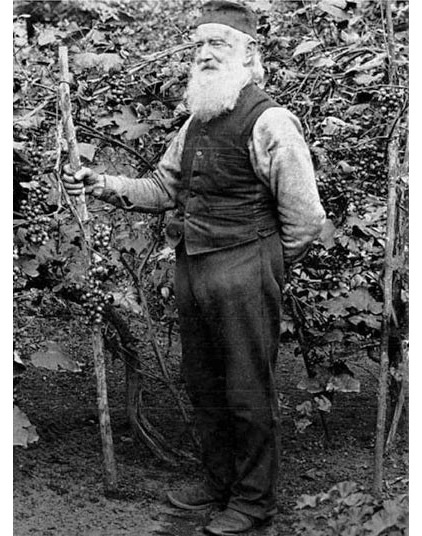
Photo by Alfred W. Hosmer, courtesy of Kaufmann Mercantile
Here is former homeowner Ephraim Wales Bull standing in front of the original Concord grapevine.
Bull sold off a few thousand vines, but soon after, nurserymen simply created their own and he was cut out (today’s laws would have prevented this). He died poor, with the house in disrepair. His epitaph at Sleepy Hollow Cemetery reads, “He Sowed Others Reaped.”
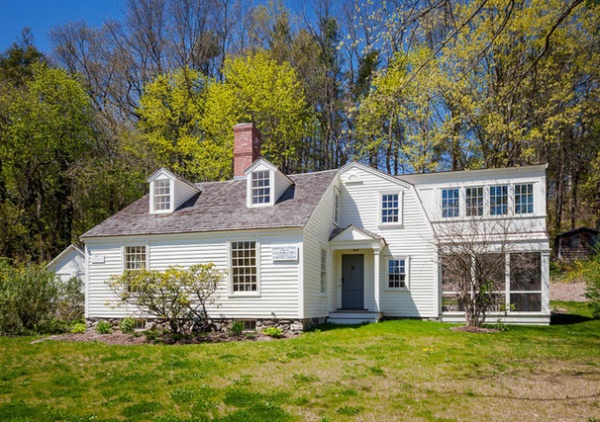
The sleeping porch (likely added along with the screened-in porch in the early 1900s) had been ripped off at some point, but thanks to historic photographs, the homeowners were granted permission to restore it. It now serves as a new master bedroom (right). They also removed the shutters, giving the cottage a crisper look.
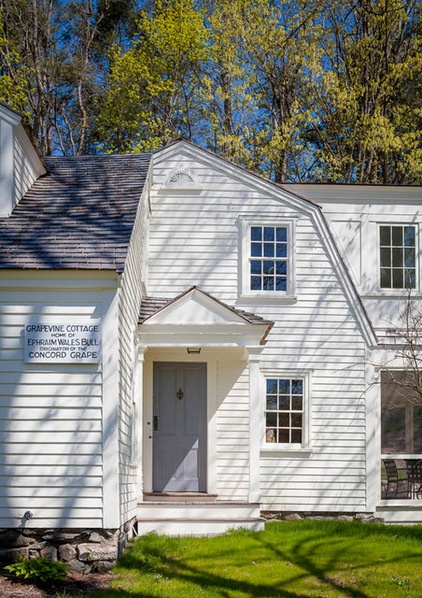
The home’s style has evolved over centuries. It has a form that includes a Cape Cod–style portion on the left (the original house built around 1700), a gambrel roof portion in the center (probably built in the 1800s) and the porch addition (from the early 1900s and recently restored).
Exterior paint: Gropius White, Benjamin Moore
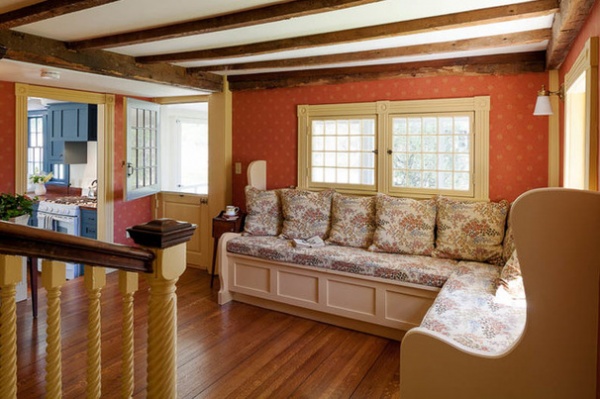
This area was once a dark library that better suited the couple as an entry and sitting area. The front door in the previous photo is just out of view on the right side of this photo, and the Dutch door leads to the porch. The designers also broke through the wall to the kitchen (left), creating better flow in the floor plan. The beams, staircase railings, millwork and floors are original.
The benches are new but were designed to fit in with the period. They have hidden storage underneath.
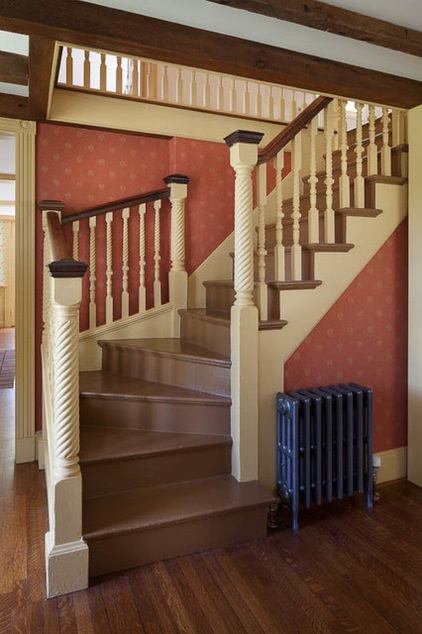
The house had been on a downhill slide for years. As part of the renovations, the builders put in all-new systems, including plumbing, electrical and heating and cooling. They also stabilized the crumbling foundation. They kept the original hot-water radiator heating system, using original and refurbished radiators wherever they could.
One new feature of the original staircase is removable banisters for times when large pieces of furniture need to be moved up the narrow staircase. They can be taken out and then popped right back into place.
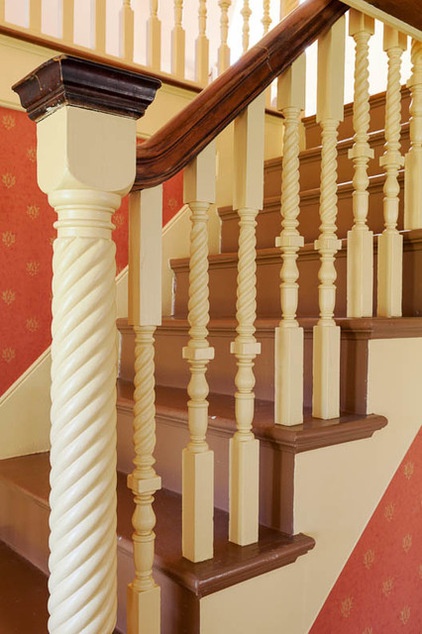
Here’s a closer look at the beautiful carved spindles, fully restored. In addition to period-appropriate paint colors, the homeowners also chose some suitable wallpapers.
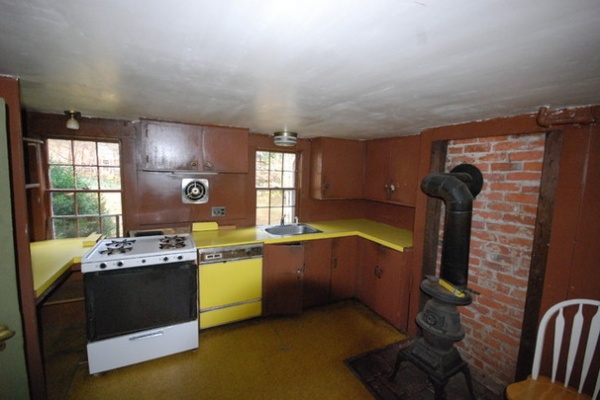
BEFORE: The kitchen had not been touched in years, but it didn’t exactly preserve the right historic period. It was dark, and the ceiling was so low that the 6-foot-4 owner couldn’t stand up straight in here without grazing his head on it.
The opening between the entry and sitting room and the kitchen is located where the right wall is in this photo. The builders removed the woodstove.
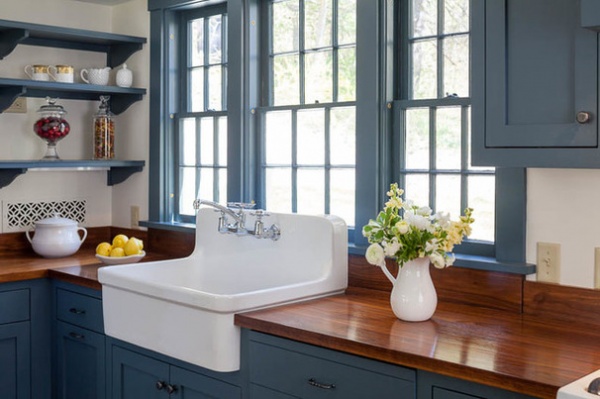
AFTER: The builders lowered the kitchen floor to create more headroom. They lightened up the room by installing this one large window in place of the two previous double-hung windows.
Walnut countertops and simple Shaker blue-gray cabinets lend a period look that helps balance the more modern elements. So does the sink, which looks vintage but is actually new.
More about using wood for kitchen countertops
Sink: Gilford, Kohler
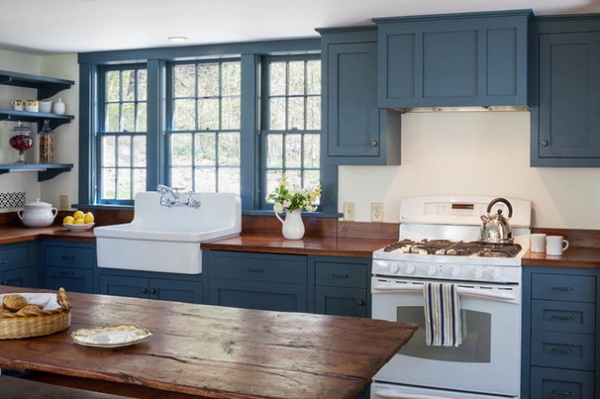
The island is an antique English monk’s bench the homeowners already had and were eager to use, and it fit the room just right.
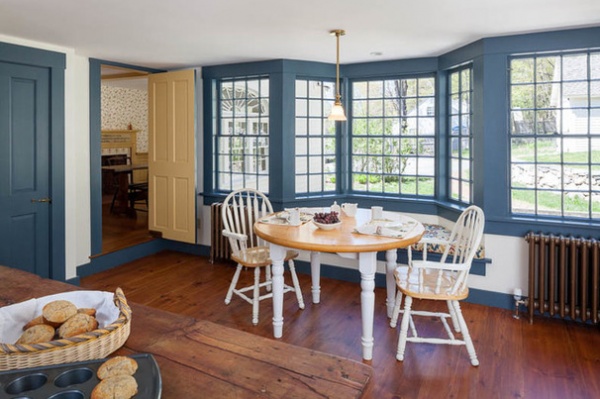
The bay window was existing; a new banquette makes the most of the space.
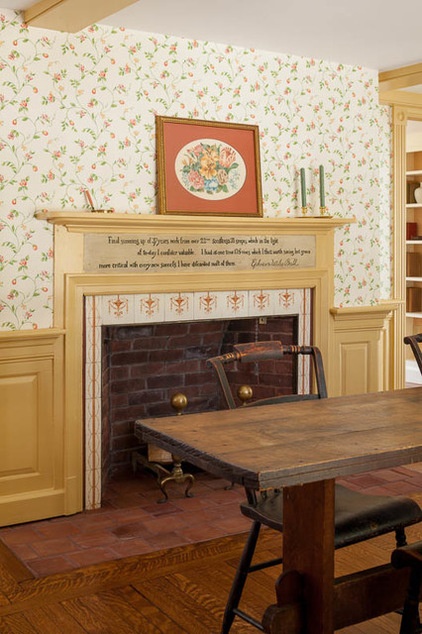
The new homeowners meticulously picked colors that were historically accurate and found suitable wallpaper as well.
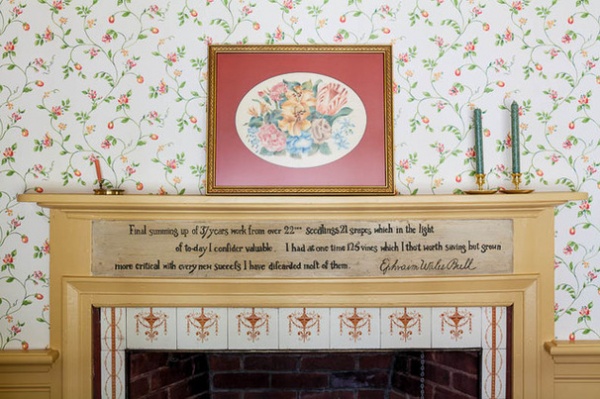
In the dining room, the homeowners and the builders were careful to save this quote from Ephraim Bull. It was added by the homeowner who arrived immediately after Bull, children’s book author Harriett Mulford Stone Lothrop (who also wrote under the pen name Margaret Sidney). She found the quotes in Bull’s journals. You can see that there is still soot around that portion. Lothrop also added onto the house, including the porch portion.
The lettering reads: “Final summing up of 37 years work from over 22,000 seedlings 21 grapes which in the light of to-day I consider valuable. I had at one time 125 vines which I tho’t worth saving but grown more critical with every new success I have discarded most of them.”
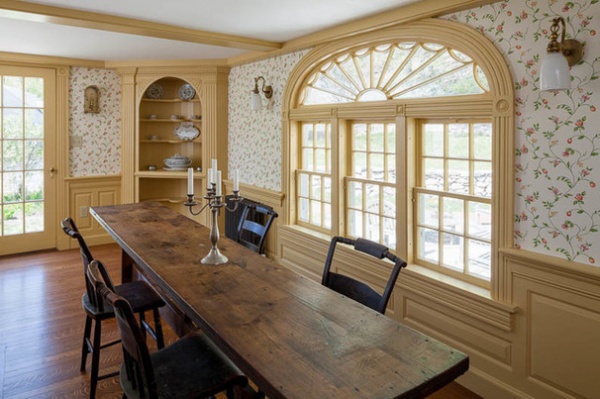
The team worked hard to preserve and restore the millwork, including this fanlight window and corner cupboard. The dining room table and chairs are antiques.
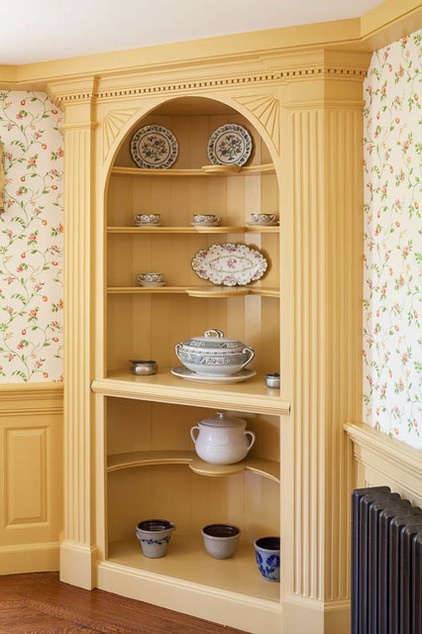
This corner cabinet had to be shored up, but with work it was salvageable. It has a wonderfully handy secret.
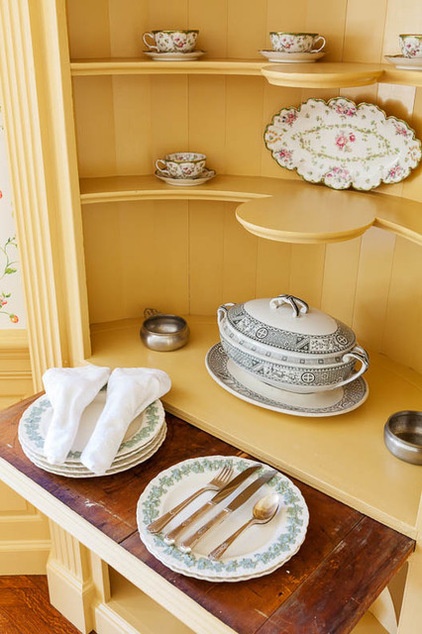
This portion pulls out for serving, then can be tucked away again.
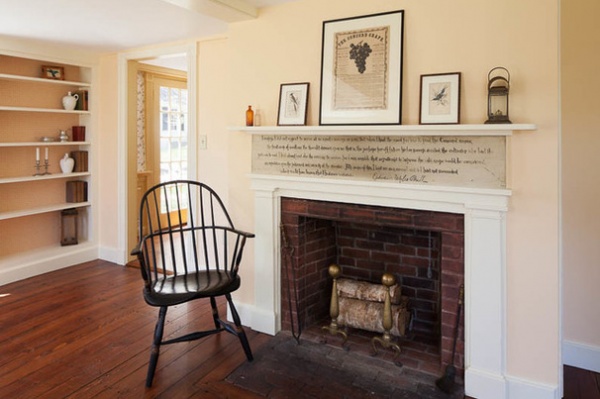
The framed work over the living room mantel is a Concord grape document. The fireplace has another Ephraim Bull quote, thanks to Lothrop. She found this quote and the one in the dining room in his journals.
It reads: “I confess I did not expect to arrive at so great a success so soon, but when I had the good fortune to find the Concord among the first crop of seedlings the thought dawned upon me that in the perhaps far off future higher success awaited the cultivator who had the patience to wait. I had almost said also the courage to venture, for I was sensible that an attempt to improve the wild grape would be considered an imputation upon the judgment and sagacity of the operator. Fully aware of this I kept my own counsel and if I said I had not succeeded nobody would have known that I had ever ventured.”
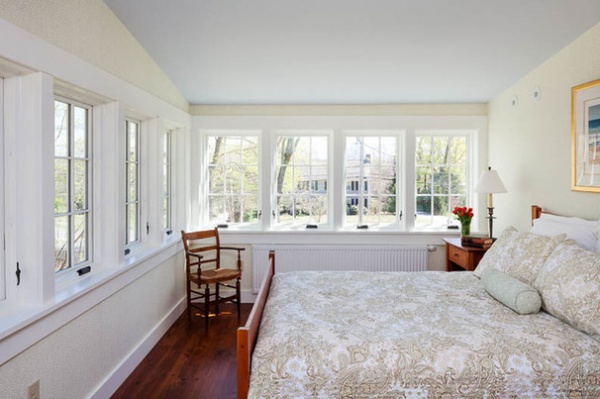
The new sleeping porch provided space for a new master bedroom. The room has 14 windows. There are three other modest-size bedrooms in the house.
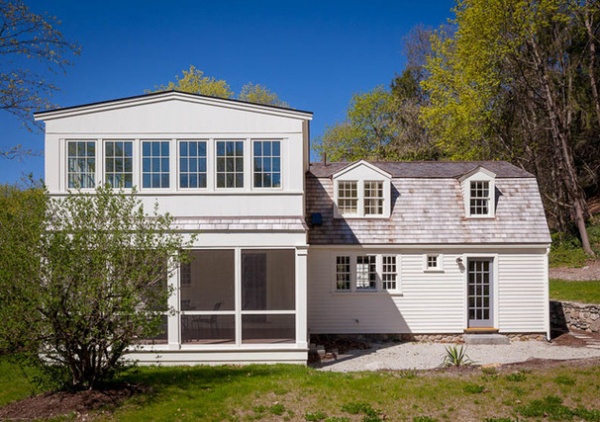
The bedroom lies atop the sleeping porch; the new master bathroom occupies the space under the dormer just to the right of it. The window beneath that looks into the new kitchen. The space outside is set up for a new patio and garden area.
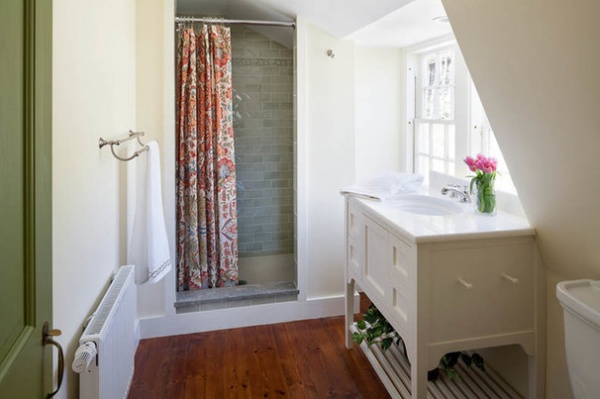
Creative reconfiguring made room for a new master bathroom adjacent to the new bedroom. Now there are two bathrooms upstairs.
In the master suite, new slim-profile radiators save space. This one is by Runtal.
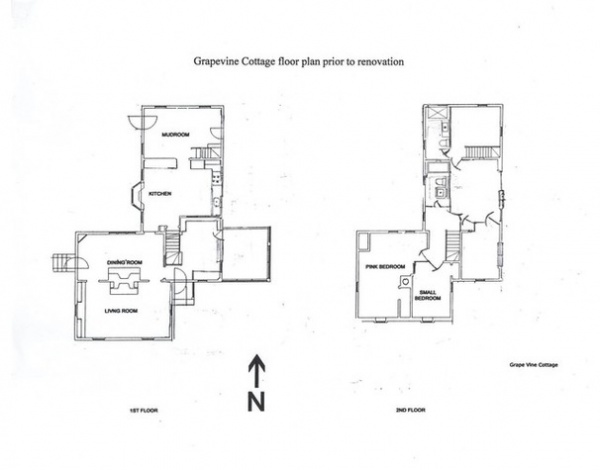
BEFORE: The floor plan before the renovation.

AFTER: The new floor plan.
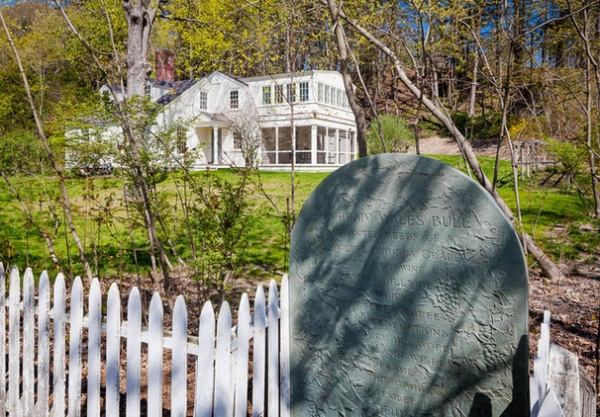
The property’s official National Historic Landmark status is marked. You can catch a glimpse of the grape trellis behind the marker on the right.
Now when a tour bus pauses in front of the birthplace of the famous grape, tourists can see the cottage restored to glory.
More: Life, Love and Purpose Down on the Farm












