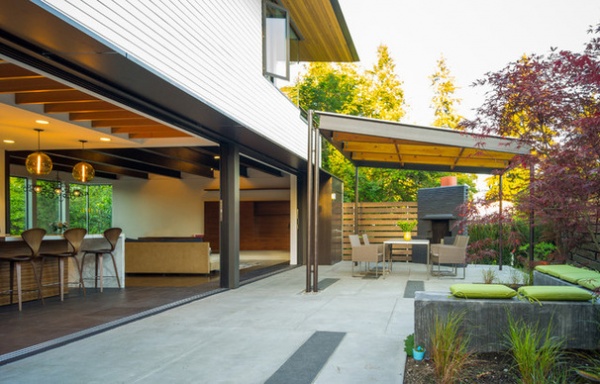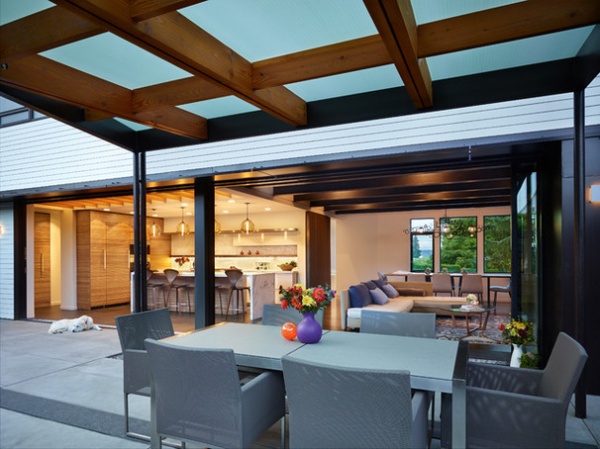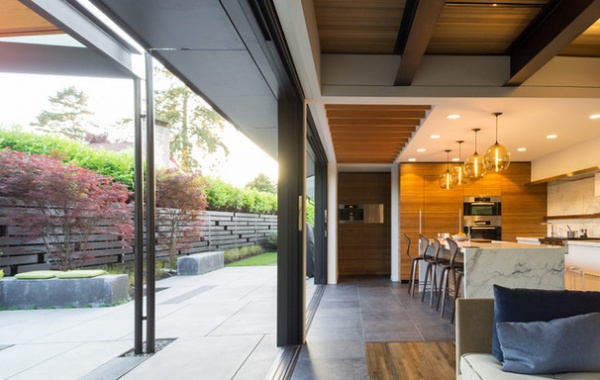Patio Details: Covered Dining Area Extends a Family’s Living Space
Architect Lane Williams took a Seattle family’s desire for open living and dining even further by extending their living space outside to a terrace and covered dining area. Sliding glass doors open up an impressive 28 feet so that family living can easily flow from space to space, indoors to out.
Williams, who was also renovating the family’s 1950s home at the time, designed a pergola that complemented the details and materials of the home, while landscape architect Martha Shapiro of Shapiro Ryan Design framed the outdoor dining area with vibrant foliage, ipe fencing and artistic but low-maintenance concrete paving. “We wanted a generous, sun-filled space that would allow the back of the house to open up but still be private,” says Williams. They also wanted to create an attractive view from the inside looking out.

Location: The south-facing backyard of a home in Seattle; connects to the home’s kitchen and great room via large sliding doors
Size: 168-square-foot (15.6-square-meter) paved area under the pergola, plus the extended patio area. The backyard is 100 feet (30.5 meters) long and an average of 17 feet (5.2 meters) wide.
Purpose: The covered dining area between the existing fireplace and home enables the homeowners to take advantage of Seattle’s mostly mild climate on their new backyard terrace.
The Nitty-Gritty
Threshold: The exterior paving level matches the interior floor. Large glass doors by Fleetwood slide into wall pockets, creating a 28-foot-long (8.5-meter) opening from the interior of the house to the outside. “Seattle is blessed with a mild climate that allows these doors to be open much of the time, and we have very few bugs, eliminating the need for screens,” Williams says.
Patio floor: 18- by 36-inch CalArc precast concrete pavers by Stepstone are installed over a compacted crushed rock base. The compacted subbase means this hardscape is not permeable. These pavers are available in 19 standard sizes, 19 standard colors and a variety of finishes, such as exposed aggregate.
Perimeter plants: “The goal was really just to create a design effect using a very minimal plant palette,” says landscape architect Shapiro.
Japanese maples (Acer palmatum, USDA zones 5 to 8; find your zone)New Zealand wind grass (Anemanthele lessoniana syn. Stipa arundinacea, zones 8 to 10)Black Negligee snakeroot (Actaea simplex ‘Black Negligee’ syn. Cimicifuga ‘Black Negligee’, zones 5 to 8)Dwarf burning bush (Euonymus alatus ‘Compactus’, zones 4 to 8)Black mondo grass (Ophiopogon planiscapus ‘Nigrescens’, zones 5 to 10)

Pergola structure: Concrete footings support steel columns with a steel and wood roof structure. The steel has been painted, and the wood has a clear preservative finish.
Patio cover: Translucent polycarbonate sheets by Polygal, a durable material made from 100 percent recycled polycarbonate resin that is also 100 percent recyclable after use. Williams also prefers Polygal sheets over glass because the pattern on the material hides leaves and other debris that fall on the cover.
Pergola dimensions: 12 by 14 feet (3.7 by 4.3 meters) and an average of 9 feet (2.7 meters) high. (The roof angles up slightly toward the house for drainage.)
Attached or detached? The pergola is detached and sits about 12 inches (304 millimeters) from the roof overhang.
Pergola budget: $26,000 plus tax ($14,000 for materials; $7,000 for labor; $5,000 for contractor project management, overhead and profit). The price would probably have been higher if the project had not been done as part of a larger remodel.

Other Features
Transition to softscape: Concrete pavers end cleanly with planting beds and lawn around the perimeter.
Drainage: The extra steel column on this corner of the pergola is actually a roof drain. It directs water from the house gutters into a subdrainage system beneath the gravel base. It does not drain the pergola roof.
Seating: Shapiro designed built-in poured-in-place concrete benches, and interior designer Kathleen Glossa selected the outdoor dining set from Crate & Barrel.
Wood-burning fireplace: It’s the existing brick fireplace from the original home.
Considerations: “Steel frame is essential for durability,” says Williams of the pergola frame. Wood does require restaining or refinishing over time, but the wood here shouldn’t require as much maintenance because it is under the protective cover.
Architect: Lane Williams of Lane Williams Architects
Landscape architect: Martha Shapiro of Shapiro Ryan Design
Interior designer: Kathleen Glossa of Kathleen Glossa Interiors
Do you have a hardworking outdoor room? Please show us yours or tell us about it in the Comments.
More: Get the details on more great outdoor rooms












