My Houzz: Northwest Couple Make a Rural Homestead Their Own
When Jon and Danielle Davis landed their rural homestead less than 20 minutes outside of downtown Spokane, Washington, they knew it was the first step in making their dream of a self-sufficient household a reality. The home, which the couple named Hallet House, was built by the previous owners with the goal of having a small ecological footprint while maximizing natural light and beautiful views of the grounds from each room. In addition to raising livestock, the previous owners also kept an expansive vegetable garden and a perennial garden that wrapped around the whole house.
In the year since the Davises purchased the 5-acre property, they have started raising chickens, keeping up the vegetable and perennial gardens, and looking after the small orchard that came with the property. “It’s been a lot to try to keep up, but we’ve been loving the learning process,” Danielle says. As they continue to adjust to living outside of the city, the two look forward to learning more ways to simplify their lifestyle and become more self-sufficient. But they are quick to point out that simplifying doesn’t mean fewer animals. “The previous owners had chickens, goats and horses, and we’re hoping we will someday too,” Danielle says.
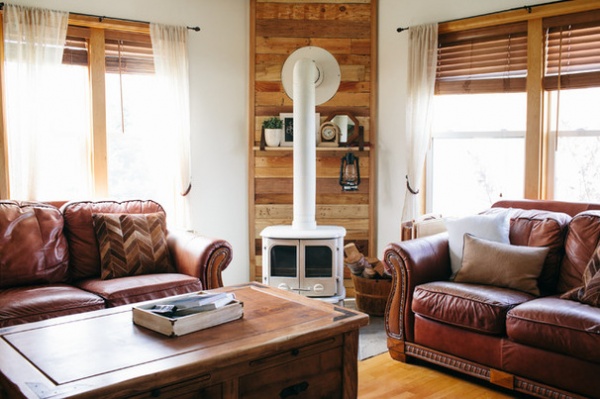
Who lives here: Jon and Danielle Davis; their dog, Moose; and a coop full of chickens
Location: Southwest of Spokane, Washington
Size: 1,700 square feet (158 square meters); 2 bedrooms, 1½ bathrooms
Year built: 2004
The couple’s living room is an example of their shared aesthetic. “Our style is sort of rustic and low-key,” Danielle says. “We both love relaxing, neutral colors, so that’s mostly what you’ll find in our house.”
Danielle is a graphic designer who often enlists Jon’s help in carrying out design projects for the home. “I usually have a clear vision of what I want something to look like, and Jon is the doer who gets it done for me,” she says.
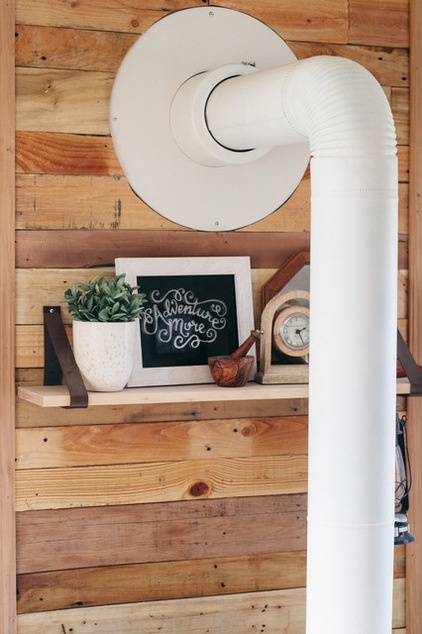
Danielle is proud of what a strong team she and Jon make as she points out the DIY projects they have already finished throughout the home, including using pallet wood to make an accent wall around the woodstove and the surrounding area. “When we took on the project of repainting the woodstove and adding a wall accent, I had a vision and mocked it up in Photoshop, sent it to Jon, and he made it happen,” she says.
Some of Danielle’s visual art is found throughout the house, including the hand-painted “Adventure More” piece on their mantel.
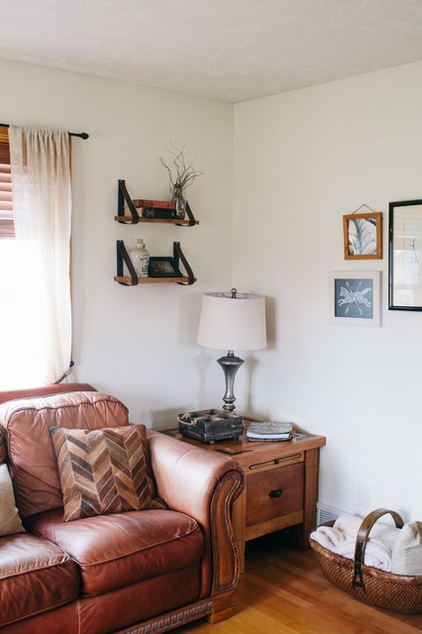
Other DIY projects include shelves that Jon built for the living room, which sit above a lamp in the corner and behind the woodstove. When it comes to their decorating and design budget, Danielle jokingly calls it “bargain-basement level.” With Jon being a financial planner and Danielle having been raised by one, the two try to be cost-conscious when furnishing their home. “We do a lot of ‘yard sale–ing’ and thrifting, and have mastered the art of Craigslist shopping,” Danielle says. Almost all of the living room furniture was found through one of those channels.
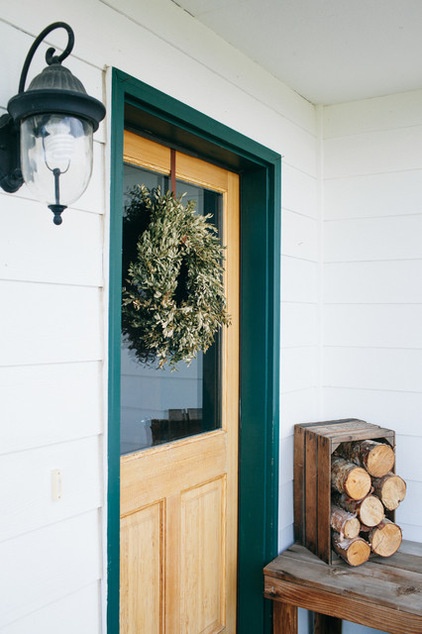
The entrance sets the tone for the rustic interior.
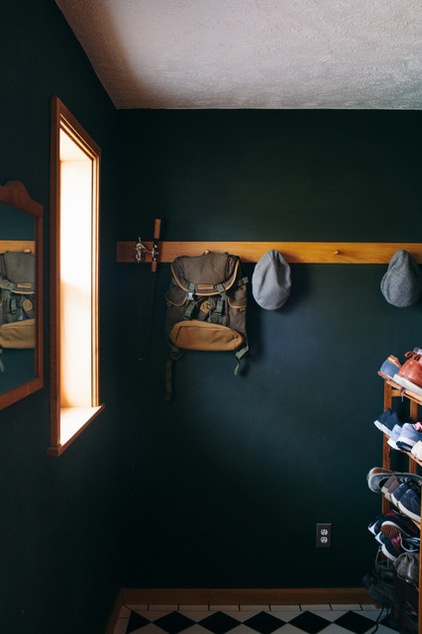
The dramatic evergreen wall color in the mudroom area echoes the calming colors of the Northwest’s great outdoors.
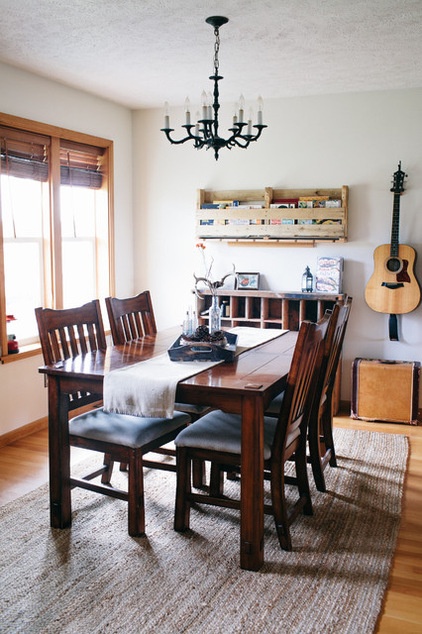
“Wood textures are a common theme, and we have incorporated quite a bit of old pallet wood and rustic antiques,” Danielle says. The furnishings in the dining room are a prime example; they include a mounted pallet-wood magazine display and a large old-wood shelf below it.
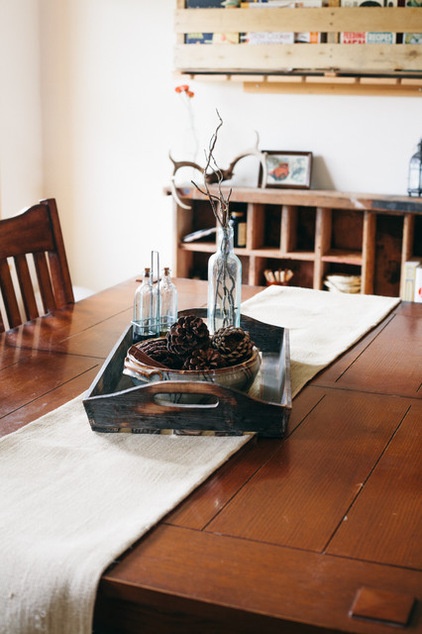
The couple’s love for the outdoors is apparent in details throughout the space, as seen in the decorative touches in the dining room.
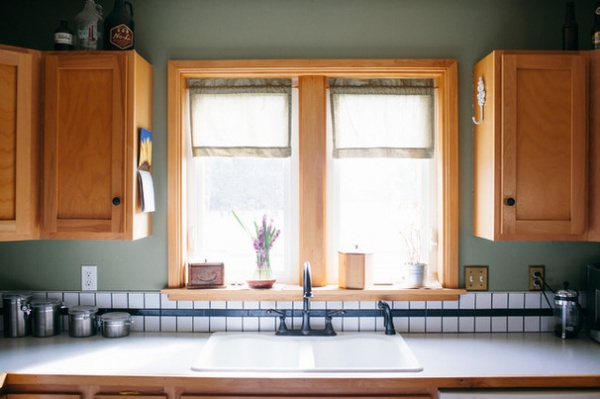
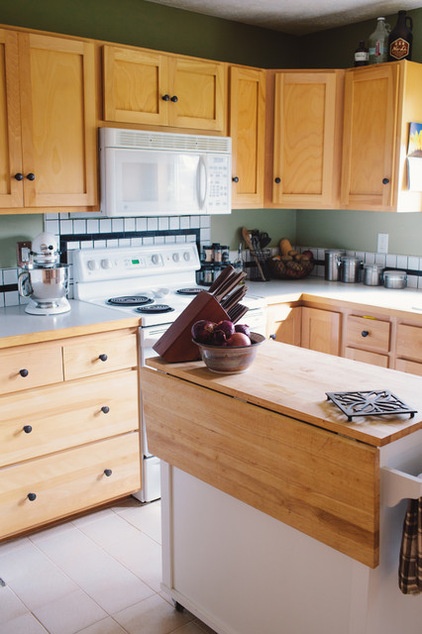
Seth Studley, Jon’s brother, helped add tile to the existing kitchen and plans to finish the backsplash and counters.
The island is one of the few pieces Jon and Danielle purchased new for the home.
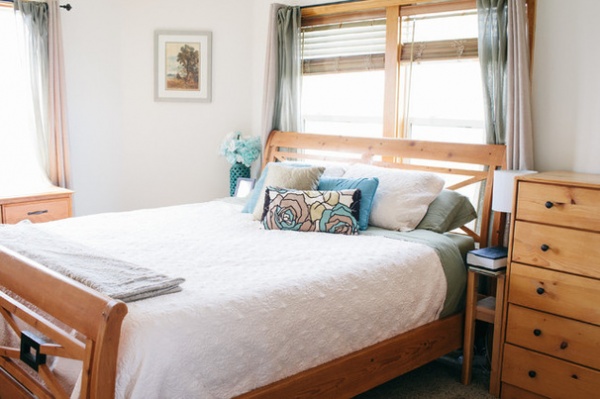
The master bedroom boasts large windows that bring in bright morning light and sweeping views of the surrounding countryside.
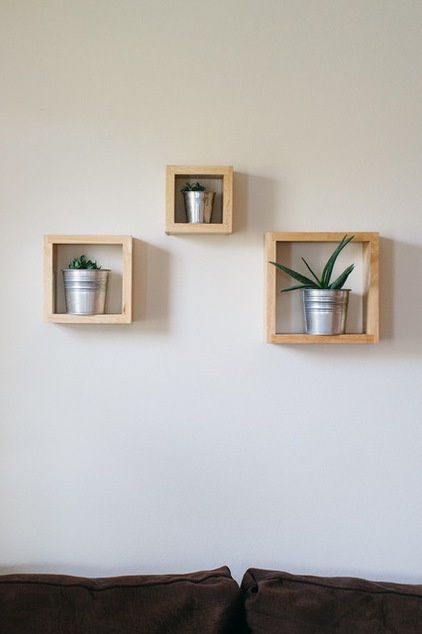
Next to a balcony in the master bedroom is this cozy reading area that the couple decorated with tiny houseplants.
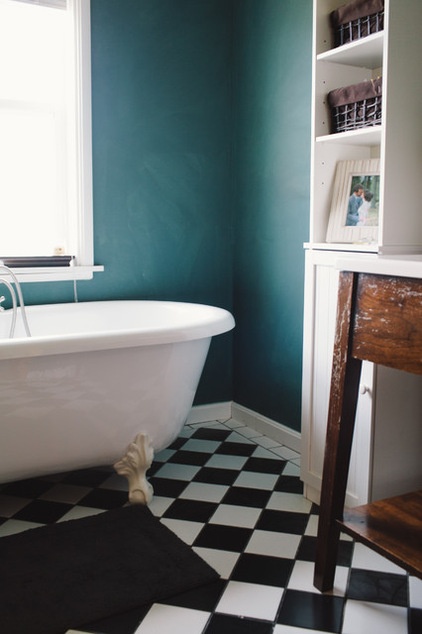
Black and white tile and a claw-foot bathtub make the upstairs bathroom a soothing place for relaxing and unwinding after a long day.
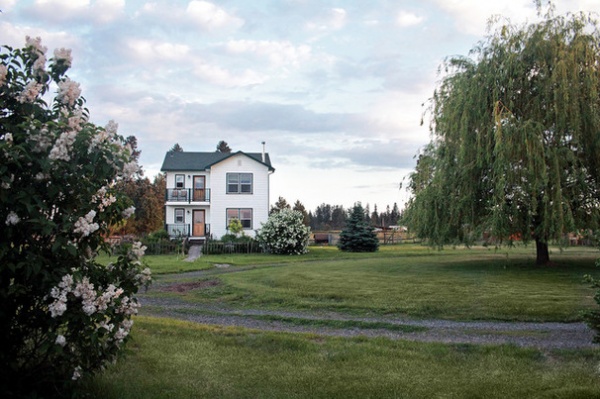
One of the biggest selling points of the house for the couple was how the grounds would be a wonderful place to raise a family. The property includes 1½ acres of yard, orchard and garden plus 3½ acres of pasture and forest. “We can imagine raising lots of children and animals on our little homestead someday,” Danielle says.
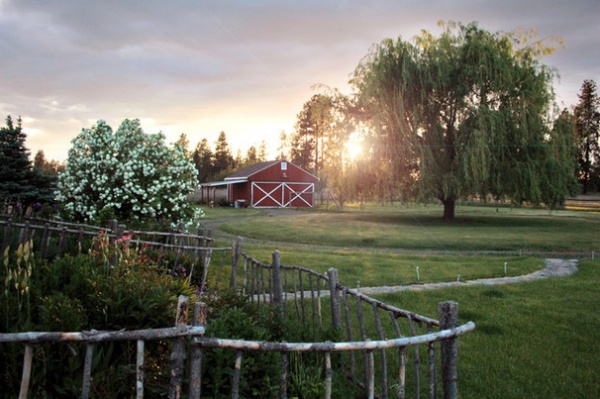
“We mostly bought the house for the outdoor space, so we love the majestic weeping willow in the front,” Danielle says. The willow tree is a fitting pastoral companion for the small red barn on the grounds.
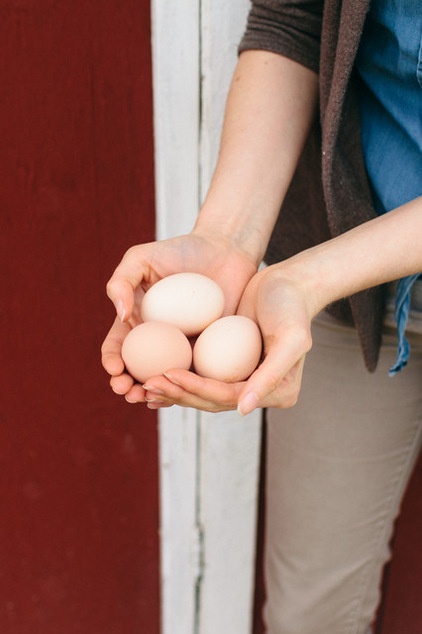
Danielle holds eggs freshly harvested from the chicken coop, a ritual that the couple looks forward to each day.
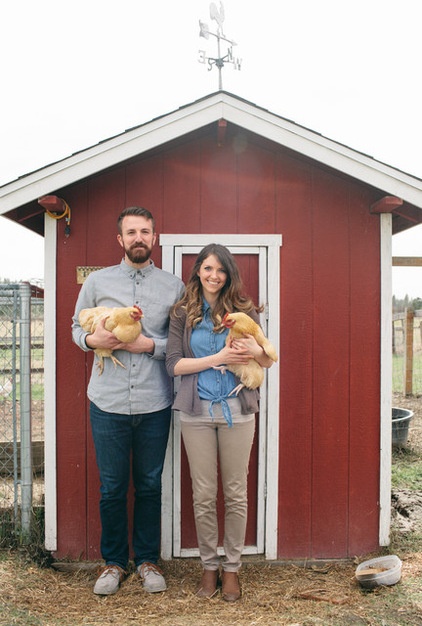
Jon and Danielle pose with two of their three hens in front of the small chicken coop that the previous owners built in their backyard. Though they were nervous at first about raising chickens, Danielle says it’s fun to come home from work and have the three hens come over to greet them. She adds, “It’s just been so pleasant having them around the farm, watching them peacefully meander about the yard. Our dog loves them, and we all just get along like one happy family!”
See more photos of this home
My Houzz is a series in which we visit and photograph creative, personality-filled homes and the people who inhabit them. Share your home with us and see more projects.
Browse more homes by style:
Small Homes | Colorful Homes | Eclectic Homes | Modern Homes | Contemporary Homes | Midcentury Homes | Ranch Homes | Traditional Homes | Barn Homes | Townhouses | Apartments | Lofts | Vacation Homes












