Tour 5 Gorgeous California Gardens
This Friday and Saturday, visitors will have the opportunity to visit five private residential gardens in Palo Alto, California, that will be open to benefit the Elizabeth F. Gamble Garden, a horticultural nonprofit. Each year the foundation selects five gardens that best reflect the year’s theme. This year, for the Gamble Garden Spring Tour’s 30th anniversary, the gardens demonstrate that there is no place like home.
The five homes on the tour are garden showcases, but you can imagine how each one comes to life for the homeowners when the visiting crowds depart. One is a water-filled paradise for a homeowner who fell in love with the aquatic gardens of Thailand. Another is a backyard haven where the homeowners’ children can run and play freely. One landscape features intimate seating nooks in a woodland setting where there’s always a place to sit in the shade, while another fulfills the homeowners’ wish to have as “green” a home as possible.
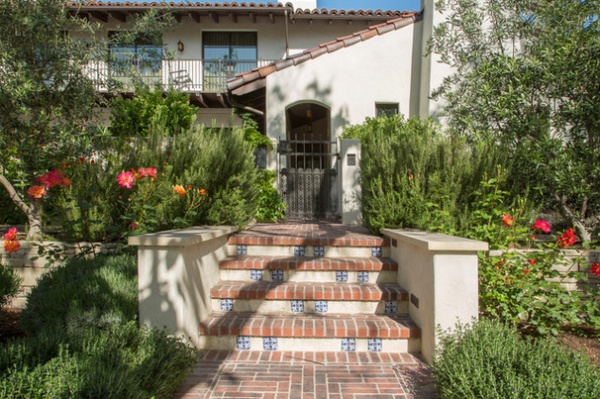
2015 Gamble Garden Spring Tour: There Is No Place Like Home
Location: 5 residential gardens in Palo Alto, California
Open: April 24 and April 25, 10 a.m. to 4 p.m.
Cost: $30 to $35. Proceeds from the garden tour, celebrating its 30th year, support the Elizabeth F. Gamble Garden, a nonprofit horticultural foundation. More info
1. LEED Platinum House
Design team: Joni L. Janecki & Associates
From the street this Spanish revival–style home blends in well with the traditional homes of Palo Alto. Similar details and materials are seen in buildings downtown or even on nearby Stanford University’s campus. But this house is in fact new — and rated LEED platinum by the U.S. Green Building Council, the highest certification possible.
The homeowners’ commitment to building as “green” a house as possible extended into the landscape, where landscape architecture firm Joni L. Janecki & Associates designed a mix of public and private outdoor spaces that tie in with the home’s architectural style while fulfilling the homeowners’ sustainable mission for their living space.
Unthirsty Mediterranean native plants, including rosemary (Rosmarinus officinalis ‘Blue Spires’), germander (Teucrium x lucidrys) and olive trees (Olea europea ‘Swan Hill’), complement the Spanish architecture. Selectively planted roses add color to the otherwise textural, foliage-heavy landscape.
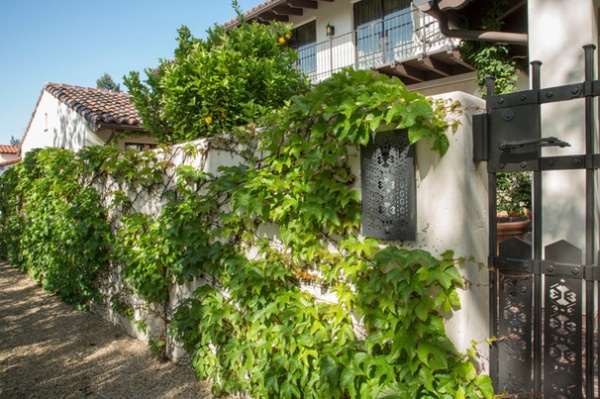
Up the brick steps on one side of the house, a private courtyard beckons from behind a wall covered in Boston ivy (Parthenocissus tricuspidata). The home’s architect, Fergus Garber Young, designed the iron gate leading to the patio.
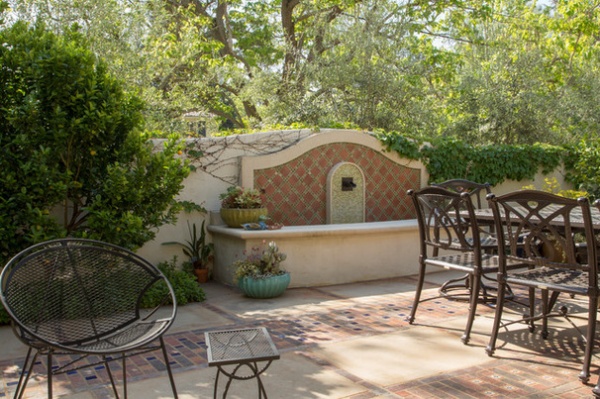
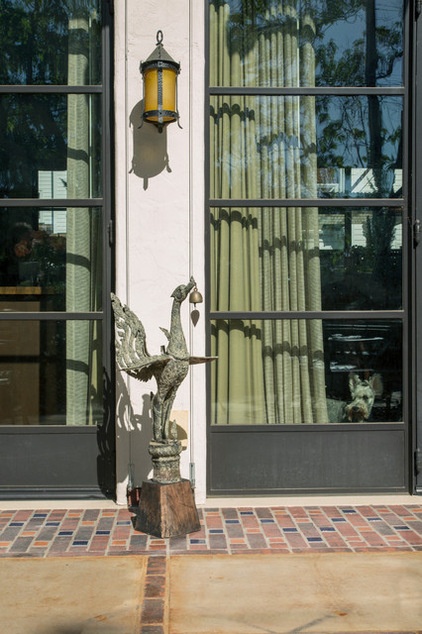
Young also designed the patio’s fountain and paving mix of concrete, brick and Mexican tile. Potted succulents and a lemon tree soften the hardscape.
Beneath the patio and not visible to visitors, a 10,000-gallon cistern collects rainwater runoff from the patio as well as gently used water from the home’s sinks and laundry, called greywater. A drip irrigation system is hooked up to the cistern and waters all of the plants on the property, with the exception of edibles and roses. This water is used first before city water supplements irrigation.
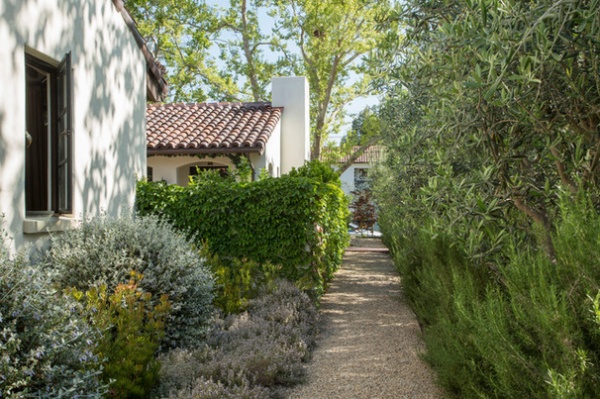
From here we can see the ivy-covered wall that surrounds the patio.
A narrow gravel path runs the length of the side yard next to the house. Rosemary and olive trees (seen in the first photo) form a fragrant screen from the street on the right side of the path, and low-growing common thyme (Thymus vulgaris), dusty gray bush germander (Teucrium fruticans) and vibrant leucadendron (Leucadendron tinctum) grow along the other side.
In addition to including a water recycling system and using drought-tolerant plants, the designers kept impervious surfaces to a minimum to reduce stormwater runoff and improve water percolation. Permeable gravel forms most of the landscape’s floors.
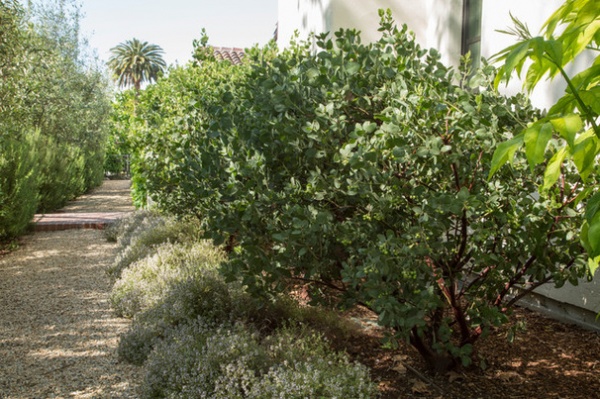
Farther down the gravel walk, toward the front of the house, California native Dr. Hurd manzanita (Arctostaphylos manzanita ‘Dr. Hurd’) offers evergreen interest with minimal maintenance and water needs.
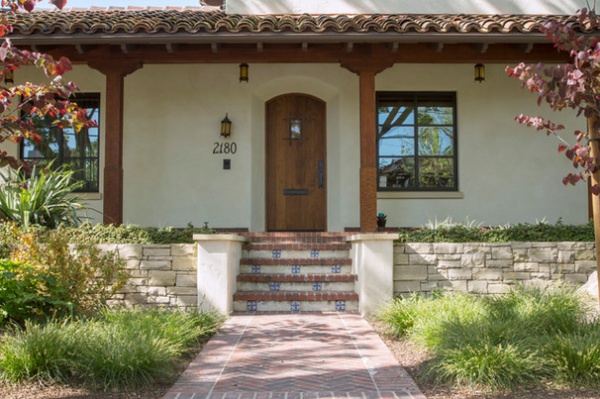
At the front of the house, another brick walkway and tile-inlaid steps lead to the front door. Matching eastern redbud (Cercis canadensis ‘Forest Pansy’) trees frame the front door and pull the color of the terra-cotta roof tiles and brick paving into the planting. Locally sourced stone forms a retaining wall for a raised garden bed. Berkeley sedge (Carex divulsa), a resilient, drought-tolerant lawn alternative, lines both sides of the path.
“You can do plantings that don’t take a lot of water, give a lot of color and are tidy,” says landscape architect and project manager Nicole Steel.
See more photos of this landscape
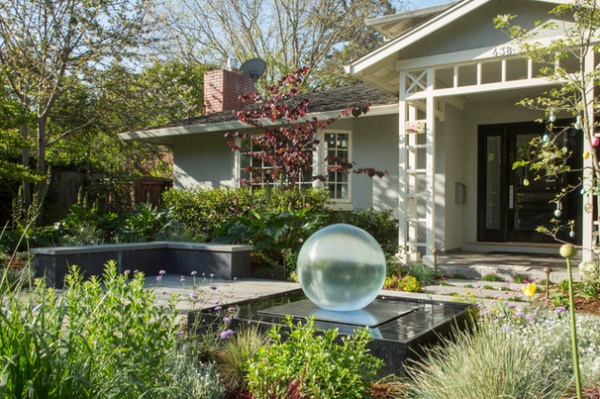
2. Tranquil Water Garden
Design team: Eric Blanz of Blanzscape
This spherical water feature by Allison Armour highlights the homeowners’ love of water, not the water-thirsty lawn that used to occupy the front yard. “The lawn never looked good,” says homeowner Lisa Malloy. The Malloys decided to lose the lawn a year ago when they hired landscape designer Eric Blanz, and haven’t looked back since.
Now sages (Salvia spp), lavenders (Lavandula spp) and ornamental grasses create a dynamic, enticing and lower-maintenance entry garden. The bluestone pathway and entry bench make the front yard a more usable space that is more in line with the homeowners’ personalities and landscape needs.
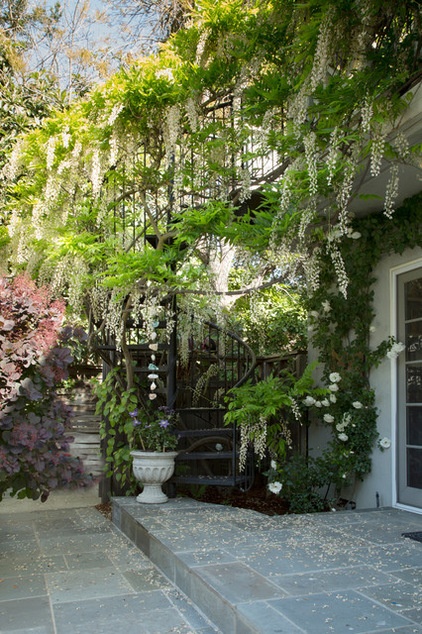
A mature wisteria (Wisteria sp) grows around a spiral wrought iron staircase, framing the entrance from the side yard into the backyard.
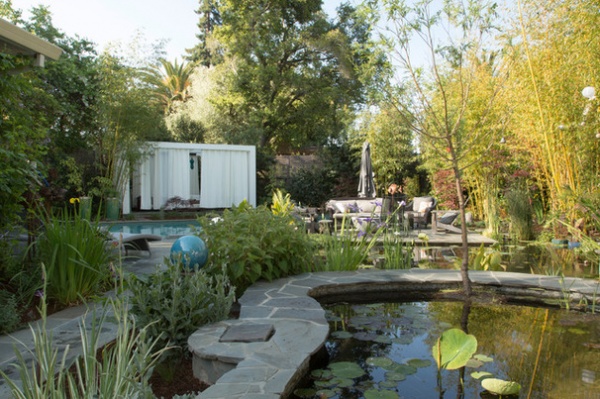
With the exception of the swimming pool in the distance, the view from the house overlooks an entirely new backyard. What had once been what the homeowner describes as a muddy lawn now resembles an exotic island aquatic garden. Meandering bluestone paths and intimate focal points draw garden visitors deeper into the garden, toward a curtained garden cabana at the back of the property.
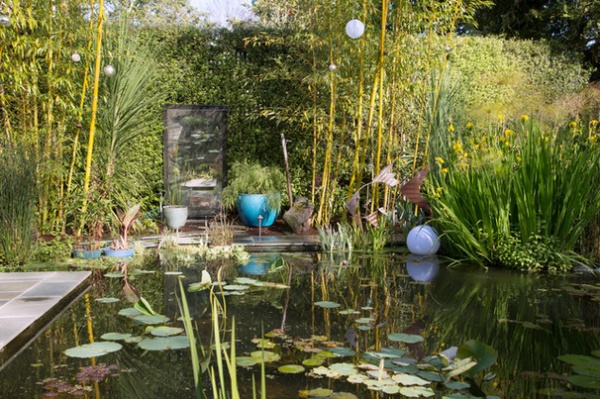
The garden’s two ponds burst with life. Blanz and the homeowners planted them with lotus, water lilies, papyrus and other aquatic plants. Koi fish and turtles swim beneath the water’s surface. Towering bamboo stalks frame the ponds and screen the backyard fence and obscure the garden’s boundaries.
Malloy has artistically placed full-length mirrors around the garden to enhance the reflective quality of the water and expand the garden even further with views of paths that appear to lead nowhere. Floating orbs and sculptures by local artists made from recycled pieces enhance the whimsical feeling of the backyard.
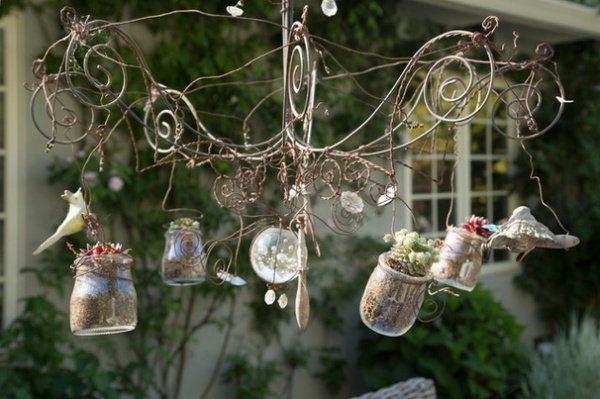
Malloy also made some of the decorative pieces in the garden, including this chandelier-turned-succulent-planter. She tied jelly jars filled with potting mix and succulents to an old outdoor chandelier with wire.
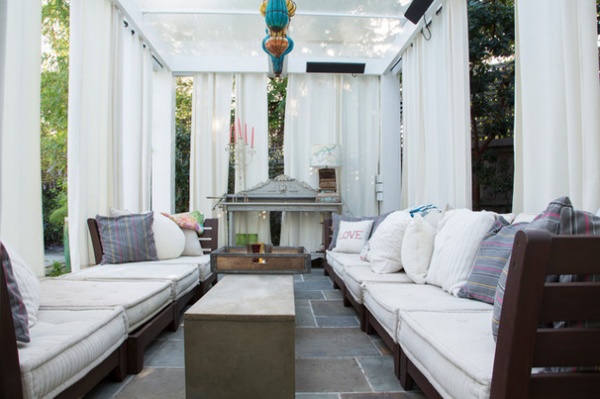
In the backyard’s farthest corner, low sofas in a curtained cabana give visitors a place to sit back and relax in privacy, with a view looking back over the garden. A solid roof, outdoor lanterns and heaters make this space usable year-round, day and night.
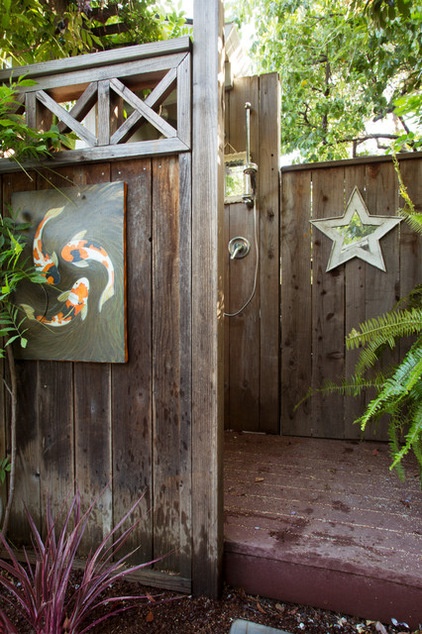
On the other side of the garden, a secluded outdoor shower gives garden visitors a place to rinse off after a swim. The koi painting and hanging mirrors continue the garden’s aquatic, whimsical theme, and arching ferns grow inside the shower, gracefully closing in on the stall from their pots.
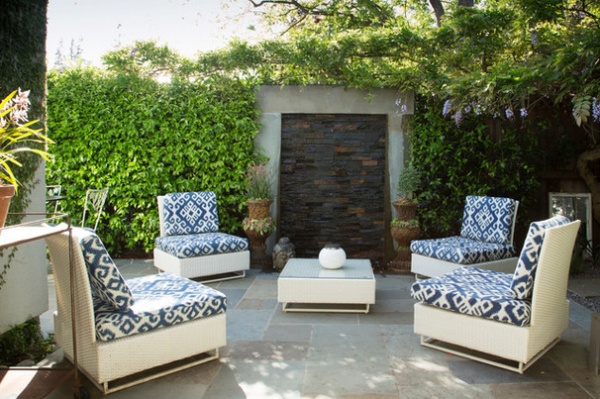
Farther along the side yard, also accessed via French doors from the house, a more intimate seating area and water feature create another garden destination. Wisteria, jasmine and potted succulents enhance the hidden retreat.
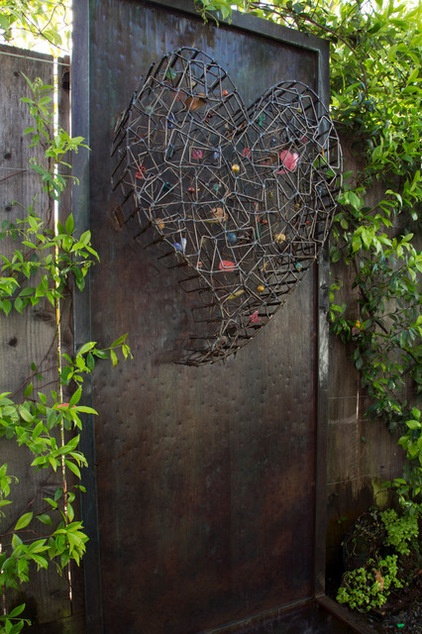
Along the side garden, seen as we move toward the front of the house, a heart-shaped sculpture from the Palo Alto Festival of the Arts has been transformed into a water feature with a piece of copper sheeting. A catch basin collects the water that rains down the face of the copper behind the heart.
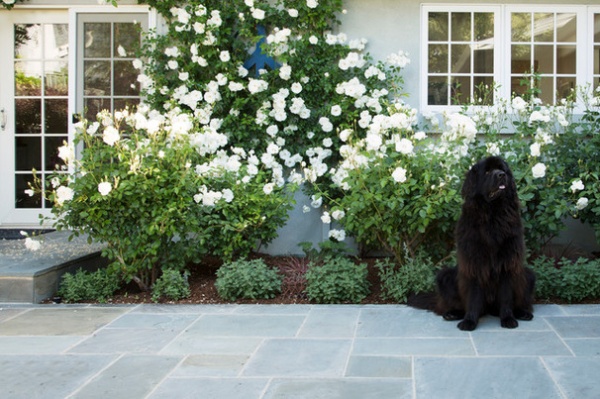
The Malloys’ 2½-year-old Newfoundland, Rosie, takes in the garden.
See more photos of this landscape
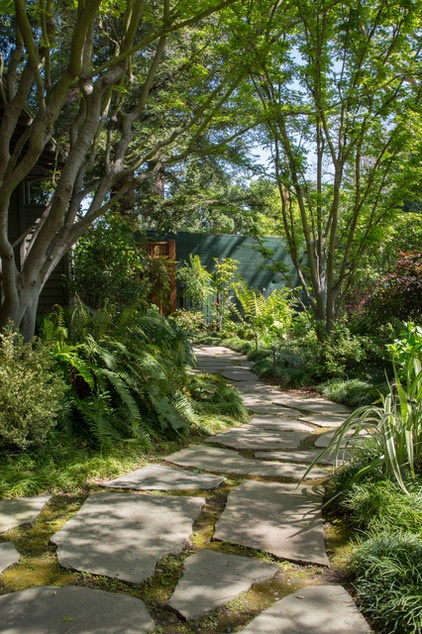
3. Woodlands Surround an Intimate Garden Space
Design team: Dedra Hauser of Enchanted Gardens
This shady woodland garden offers a cooling retreat for its homeowners. The front of the garden features a meandering woodland walk of flagstone. Leatherleaf ferns (Rumohra adiantiformis) and mondo grass (Ophiopogon japonicus) soften the pathway borders, while mature Japanese maples cast dappled shade and add focal points along the way.
For landscape designer Dedra Hauser, this garden design was as much about editing existing plants as it was about adding new ones. The home’s original front yard featured a dense screen of photinia and thirsty podocarpus and liquidambar trees. With the simple removal of these plants, the front yard instantly gained new space and new light that allowed other plants to thrive and grow.
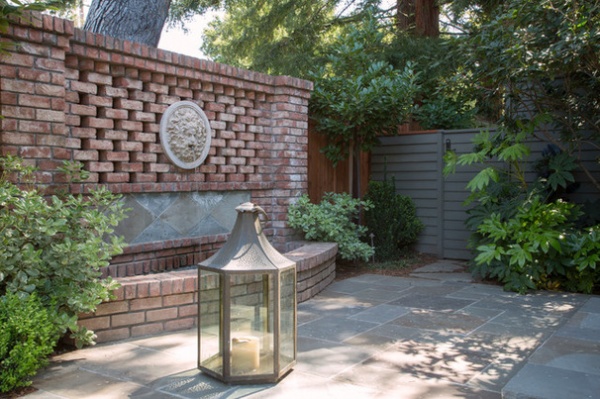
Hauser transformed what was a muddy and closed-off backyard into a relaxing spot for entertaining and relaxing. This couple hosts large parties, so they wanted an outdoor space that could accommodate 200 guests but wouldn’t feel empty when only the family was there. “I didn’t want an expanse of concrete,” Hauser says.
To solve this problem, Hauser created multiple intimate garden spaces, including this patio and pierced brick water feature, that flow together but are separated by raised garden beds. Bluestone-capped seat walls around the beds provide additional seating options. “There’s always a place you can sit down,” says homeowner Leslie Chutorian.
Though the garden is only a little over a year old, many of the plants have been here much longer than that. Hauser designed some spaces around existing plants, and relocated mature trees and shrubs to better take advantage of the natural sunlight and outdoor living spaces.
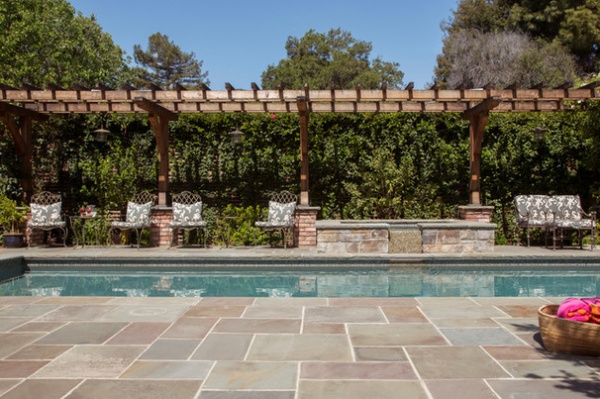
A new lap pool anchors the back of the garden, and an arbor shades a particularly sunny part of the garden. A casual arrangement of patio furniture draws visitors back as another seating spot. “I really wanted to create a space with many destinations,” Hauser says.
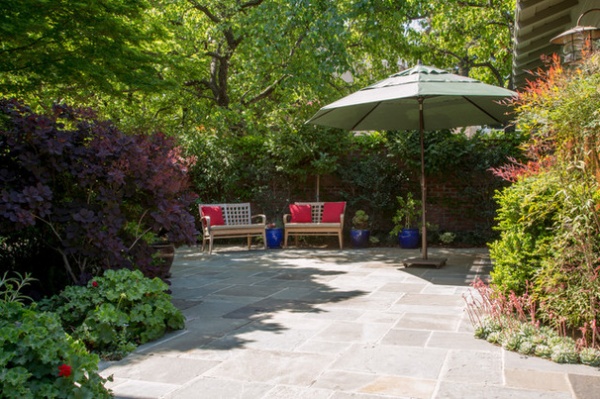
The primarily green garden gains color from the burgundy smoke tree (Cotinus coggygria ‘Royal Purple’) and red-tipped heavenly bamboo (Nandina domestica). Red geraniums beneath the smokebush and echeveria (Echeveria elegans) beneath the bamboo contrast the woodland foliage with some flowers. “It’s beautifully serene in its simplicity,” says Hauser of the planting design.
As the garden has evolved, Hauser has started to replace water-intensive plants with more drought-tolerant woodland plants, and she will continue to do so as the garden evolves.
During the removal of the photinia hedge, they discovered this original brick wall and decided to leave it partially exposed.
See more photos of this landscape
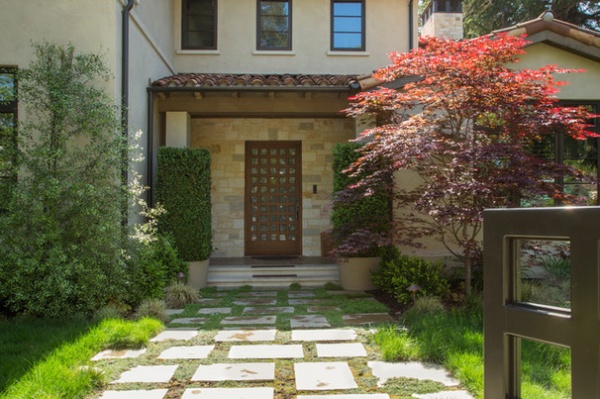
4. Garden With a Resort Feel
Design team: Christian B. Hedberg of CBH Design
Glassed-in gates by Keith Solvang invite visitors to this contemporary Mediterranean property. Limestone pavers surrounded by thyme and moss lead up to the front door, reminiscent of the geometric pattern on the gate.
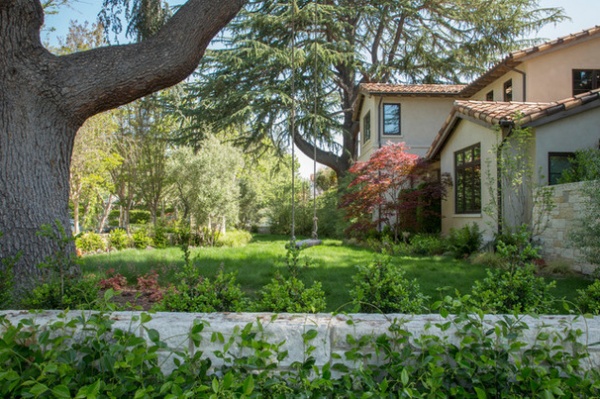
The corner property features several heritage trees, including redwoods and this conifer. A single swing, reminiscent of the family’s time in Tuscany, hangs from one of the tree’s mature branches.
Landscape architect Christian B. Hedberg used a Native Mow Free blend by Delta Bluegrass of western fescue (Festuca occidentalis), Idaho fescue (Festuca idahoensis) and red fescue (Festuca rubra), to maintain an open green space in the front yard. “Great for shade and full sun,” he says, and it uses 50 percent less water than a conventional lawn. This lawn is watered via drip irrigation and needs to be mowed only two times a year. It can also be mowed to look like a conventional lawn if the homeowners prefer.
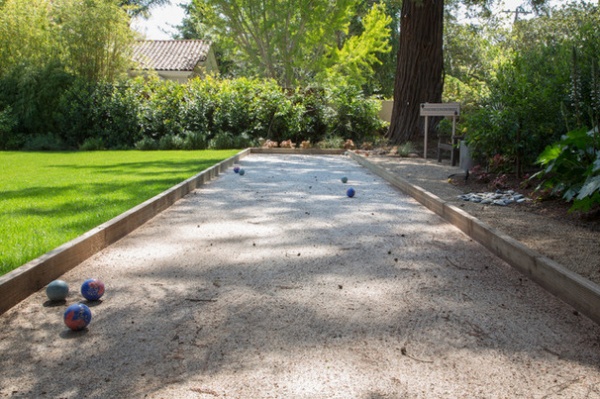
The backyard was designed with family play and this three-quarters-regulation-size bocce ball court in mind, along with other garden games. Heritage redwood trees flank the court, and there’s a seating area for enjoying the game.
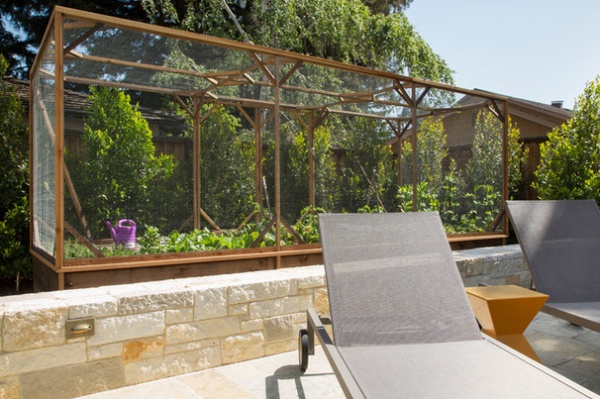
An enclosed vegetable garden provides fresh backyard produce while keeping squirrels, birds and other local wildlife out.
Chaise longues in front of the edible garden give visitors a place to relax. A backyard pool sits just out of view, in front of the lounges.
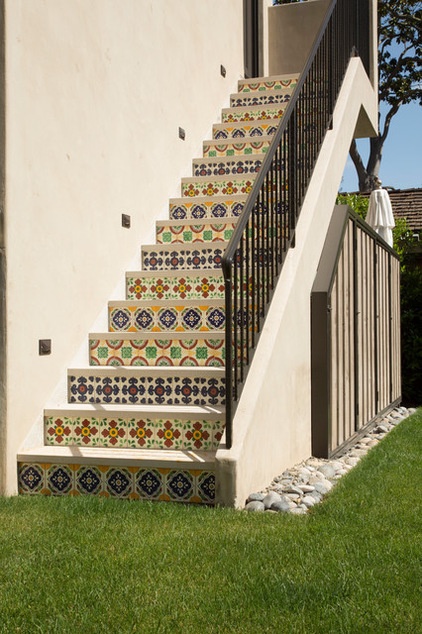
An outdoor staircase leads to a casita above the backyard. Inlaid tile risers reference the family’s travels to Spain and Italy that influenced much of the garden’s design.
A river rock strip separates the backyard lawn from the staircase and acts as a drain along the house. Understair storage neatly conceals backyard games.
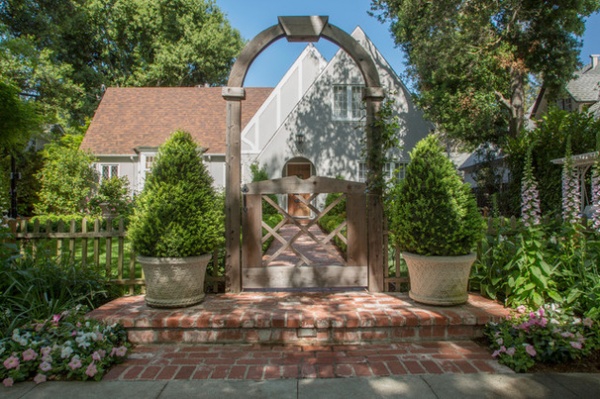
5. Family Garden With Hidden Surprises
Design team: Landscape design: Marilee Gaffney of Marilee Gaffney Design; seasonal color: Jackie Gray of Merrivale Design
This Tudor-style home and existing brick pathways and wood fence inspired a traditional English garden design by landscape designer Marilee Gaffney.
A new arbor and potted boxwood (Buxus sp) topiary emphasize the garden entry and call attention to the single step up. Inside the gate, past the foxgloves that flank both potted boxwoods, more potted topiaries add another layer of interest to the formal, symmetrical front garden. “It’s a design element,” says Gaffney of her repeated use of potted plants in the garden beds.
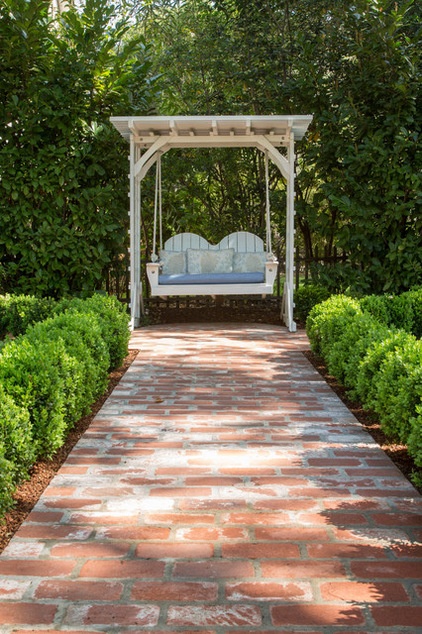
Inside the front gate, brick paths intersect the main path to the front door, including this one, which leads to a custom swinging bench. Visitors follow this path back to the left to reach the backyard.
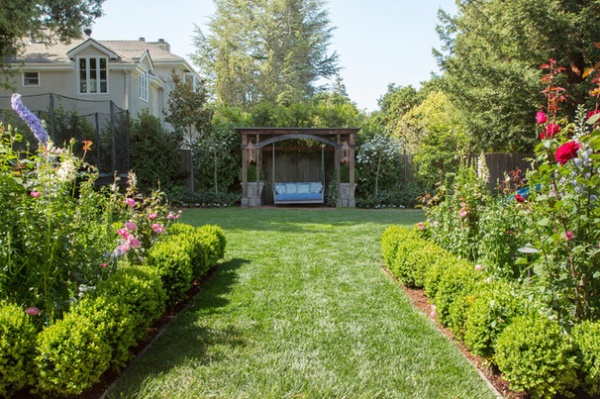
Gaffney carried elements of the front yard’s formal style into the backyard, including these boxwood-lined planting beds, but she also created an environment for free play.
The homeowners have two young children (twins), and they wanted this backyard to be a place where they and all their friends could run around. “The goal is a go-to garden for the kids,” Gaffney says. A new lawn took the place of a pool, which they filled in for this project, giving the kids plenty of space for running and jumping around. A trampoline just pokes out in the back-left corner in the photo, while another hanging bench offers a place to rest.
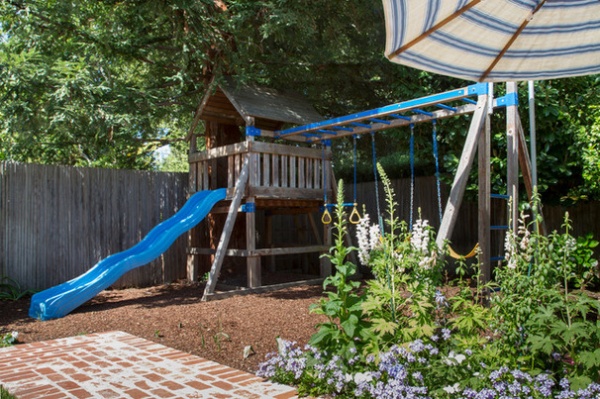
Brick paving matches the hardscape in the front, but instead of laying out direct, intersecting paths like those in the front yard, Gaffney designed a circuitous route around the backyard so the kids could ride their bikes, scooters and other vehicles around.
This playset is nestled in the yard’s back corner as one stop along the brick track.
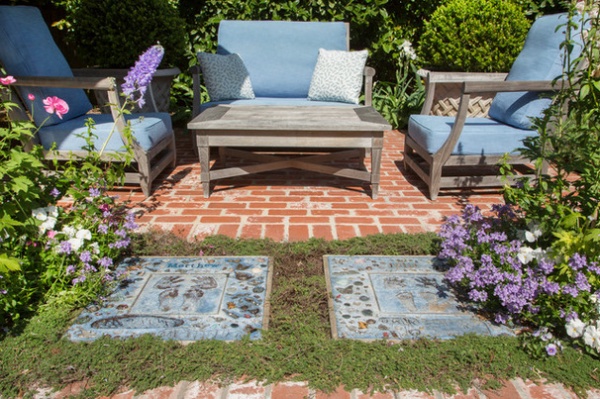
An intimate seating area overlooks the playset so that parents and kids can hang out in the backyard simultaneously. Custom blue cushions match the pastel flowers planted by Jackie Gray.
These two concrete stepping stones reveal the handprints and footprints of the homeowners’ twins, Matthew and Julia. An assortment of unique charms collected by the homeowner for each child frames the concrete imprints. They had this done at Cheng Concrete Exchange, in Berkeley, California.
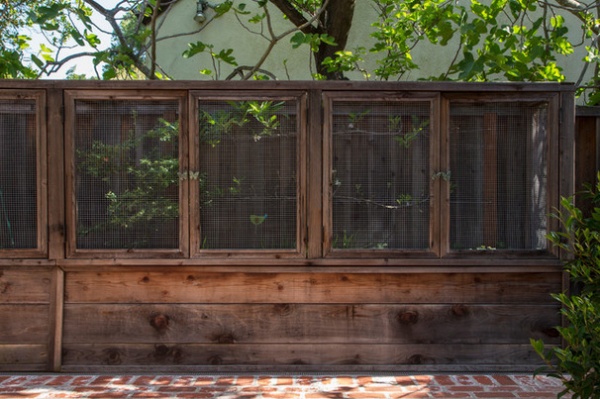
A custom redwood raised bed along the fence line houses tomatoes, strawberries, herbs and fruit espaliers for everyone in the family to enjoy. Gaffney selected butterfly knobs for the bird- and squirrel-proof screened doors, because the homeowners’ daughter loves butterflies.
See more photos of this landscape












