My Houzz: 1940s Fixer-Upper Grows Up With the Family
Ryan Larson doesn’t stick to a single source when she’s decorating her family’s home. “I pull inspiration from everywhere, be it a museum painting, an old piece of furniture I find or even a movie scene,” says the wedding designer and party goods product designer. That blend of ideas and styles served Larson and her husband, Matt Hinerfeld, a web entertainment producer, well when they renovated their home. Before the remodel, entering their home was like stepping into 1947. Now it’s a family-friendly home that combines the best of many eras.
The couple found the 1,024-square-foot bungalow in Burbank, California, when their now-10-year-old son was just 3 months old. “It then took us another eight years to be able to start construction on an addition and remodel,” Larson says. “Because it’s a small home, we had to be creative every step of the way.” They worked with architects Arlene Edjourian and Katie Flores of amk Studio and contractor Chris Rojas from Higher Standards to rework the interior and add an additional 540 square feet. Although the family is done with the remodel, it doesn’t mean the house is finished. Larson says, “My home is eclectic. It is a work in progress, and I love that.”
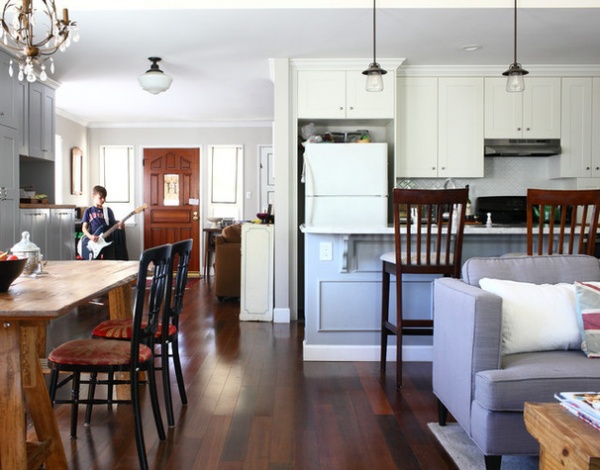
Houzz at a Glance
Who lives here: Ryan Larson, Matt Hinerfeld and their 2 children, ages 10 and 6
Location: Burbank, California
Size: 1,564 square feet (145 square meters); 3 bedrooms, 2 bathrooms
Year built: 1947
The open kitchen–great room is the perfect gathering place for the family. “Having a great room is the best thing we have done for our family,” Larson says.
Pendants: Canarm, The Home Depot
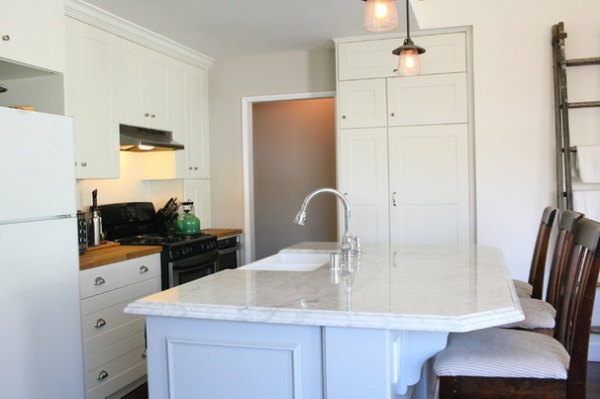
“When we were designing the layout, I kept saying that I wanted the sink on the island facing out to the great room and the backyard,” says Larson. “Some people thought it should have been on the back wall of the kitchen. But I stayed true to what I wanted and am so glad I did. I envisioned my kids doing their homework at the island while I chopped vegetables for dinner, and that’s exactly what it has become. I am in the middle of the action, and we are all together.”
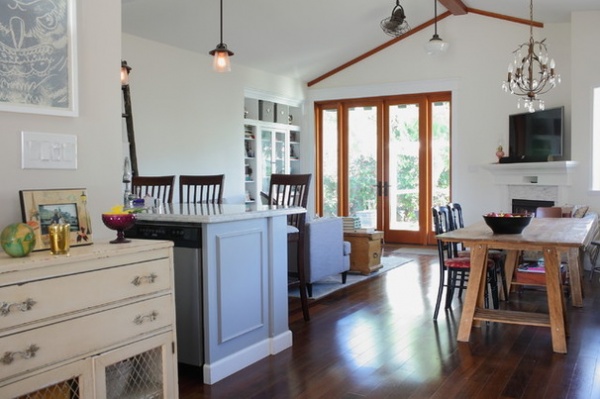
The view into the backyard is visible even before you enter the great room. “I love looking out the great room glass doors and watching my kids play outside while I am busy in the kitchen,” Larson says.
She adds that she was drawn to the warmth of the chandelier that hangs above the dining area. “I got the chandelier just before the big gold trend hit,” she says.
Ceiling fan: Bianca Directional, Matthews Fan Company; chandelier: Kichler
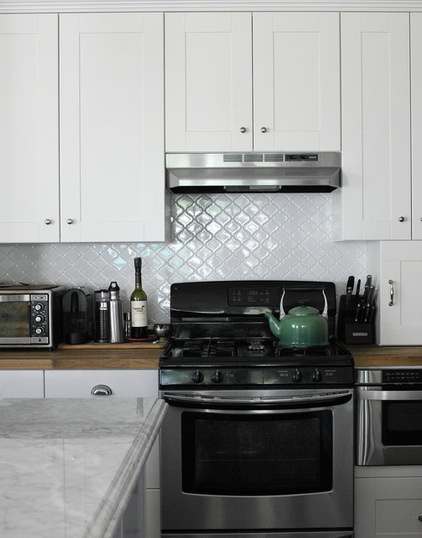
Larson and Hinerfeld splurged on a microwave drawer, as a regular microwave would have to have been placed over the stove. “I am short, so I didn’t want to have to pull things out of a microwave every time I opened it to look at something. I love the microwave drawer. It costs three times as much as a regular microwave, but it is well worth it,” says Larson.
Backsplash tile: Metro Lantern, Merola Tile, The Home Depot
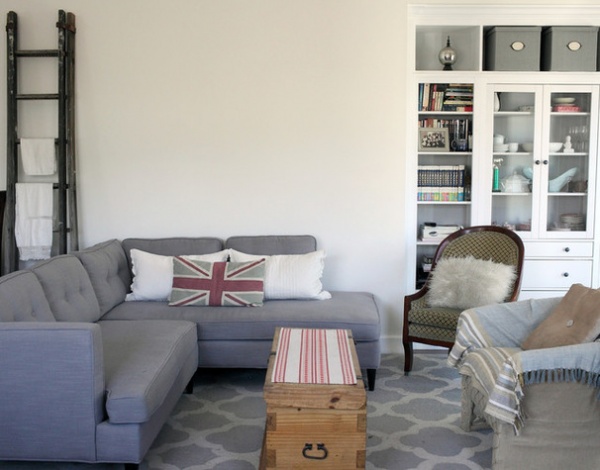
One of Larson’s favorite things to do is go to estate sales. That’s where she found the vintage ladder that is now used to display linens in the great room.
The sectional was custom made to suit the space.
Union Jack pillow: Etsy
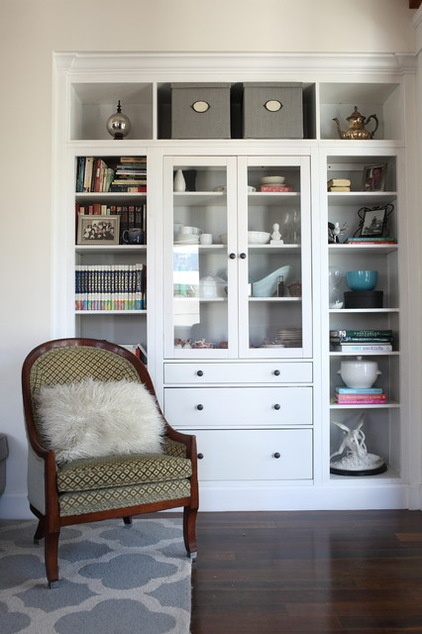
After splurging on a built-in for the master bedroom, Larson was looking for a less expensive way to add a built-in to the great room. This one began life as a cabinet from Ikea. “We found bookshelves that would fit and then had a custom unit made to go across the top. So it is part custom and part Ikea,” says Larson. “We are very happy with it in the end.”
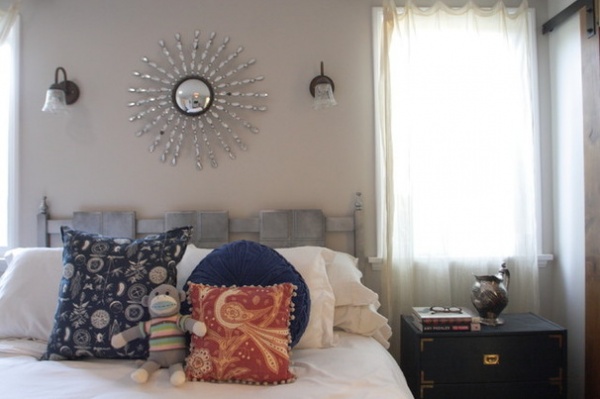
The master bedroom bed frame is a lucky find from the Discovery Shop (a thrift store) in Toluca Lake. All Larson needed to do was give it a fresh coat of paint. “Most of my favorite things in my house were free or nearly free,” she says.
Artwork: HomeGoods
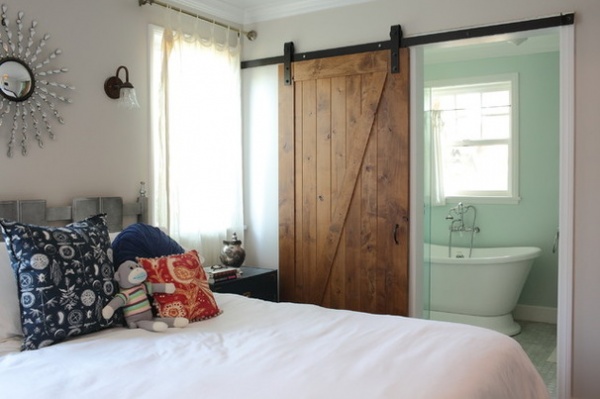
Larson was debating on installing a pocket door for the master bathroom, but while browsing online for inspiration, she fell in love with the barn door idea. “I love it brown now but could paint it white or a fun color someday,” she says. “It solved a problem in a beautiful way, and that is one of my favorite things to do.”
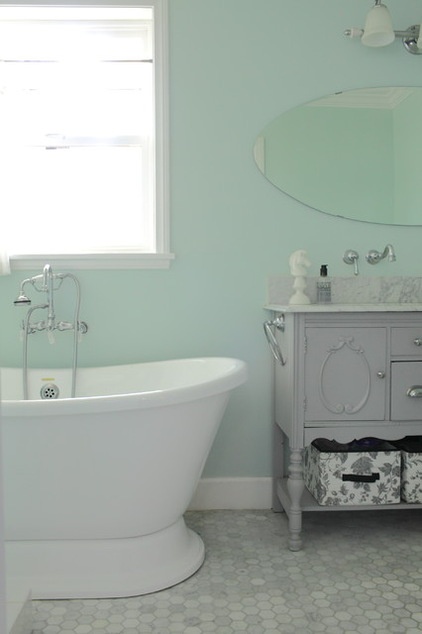
The pedestal tub in the master bathroom feels both traditional and modern.
The couple had been trying to figure out how to get storage space and two sinks in their small bathroom. While visiting Napa Valley with friends, Larson found inspiration in the design of the women’s bathroom at a restaurant in St. Helena called Farmstead, at Long Meadow Ranch.
Larson purchased this antique cabinet at a vintage clothing store in Burbank for $400. The wall-mounted fixtures above it are by Delta and were a gift from Hinerfeld’s parents. The wall paint is a custom mix.
Tub: Baths of Distinction
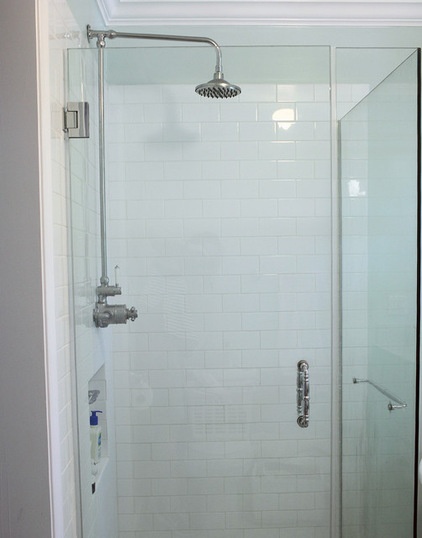
Exposed shower pipes were a splurge but add charm to the new bathroom.
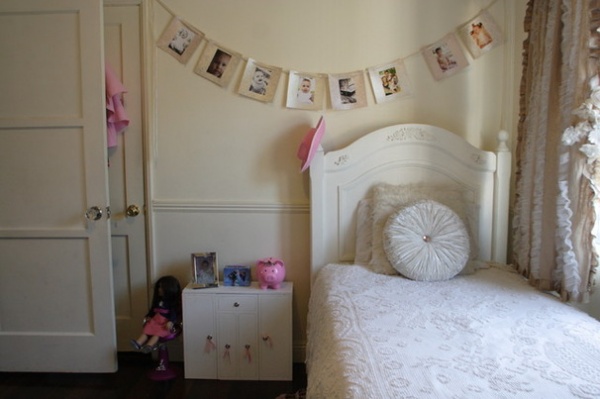
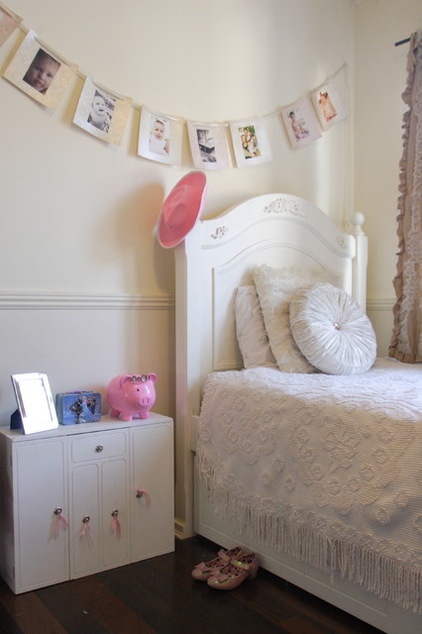
When Larson found out she was pregnant with a girl, she knew she wanted to make her daughter’s bedroom feel feminine without its being overly pink. She landed on a palette of creamy whites, mercury glass and a touch of blush pink. One wall has a paintable wallpaper with a raised design that is subtly painted in off white. The curtains are made of a raw-edged linen, off-white gauzy fabric and a raw-edged off-white silk. Larson recalls that it was a ton of work to make all the ruffles.
The photos hanging above the bed were used as decorations at their daughter’s first birthday party.
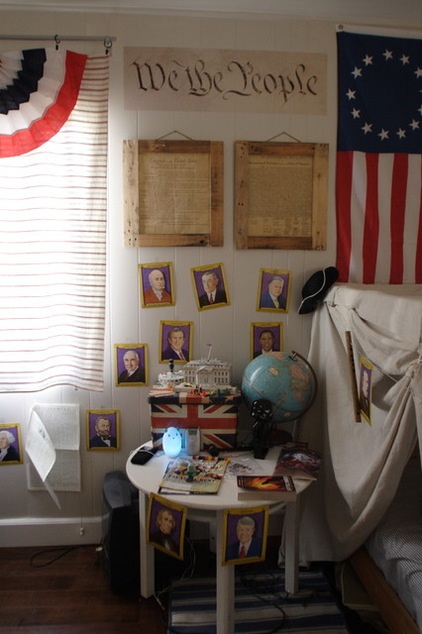
The couple took their kids to Williamsburg, Virginia, and Washington, D.C., a few years ago. After that their son became obsessed with American history. He told his mother he wanted a “history room,” so the two pored over websites and books to get ideas.
British flag bin: HomeGoods; “We the People” decal: Zazzle
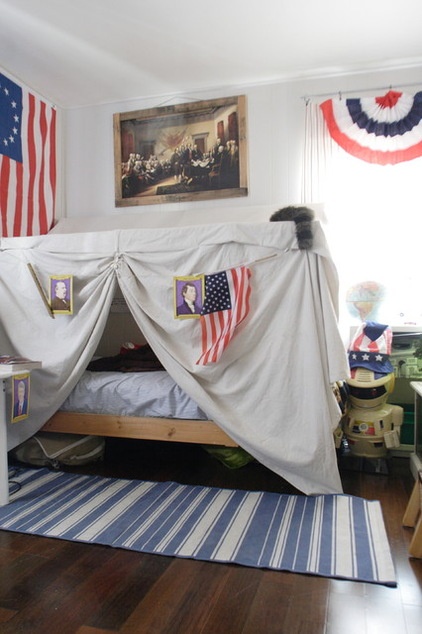
“We kept seeing the Revolutionary War pictures with the soldiers standing in front of their canvas tents like the ones we saw in Williamsburg. So we set about making a Revolutionary War tent bed,” Larson says.
They took a circular saw to an old wood bunk bed and cut off most of the top of it, leaving an angled top. Then they wrapped it in canvas drop cloths from The Home Depot, and Larson hand sewed it to add more polish. She used grosgrain ribbon for the opening tie. Hinerfeld made frames from old pallets for the Bill of Rights and Declaration of Independence prints that they bought in D.C.
Larson made the curtains from red and white ticking stripe fabric and added some Fourth of July vintage-style bunting to their tops. Their son has added other decorative items along the way, such as a soldier’s flute, a coonskin hat and a picture of every single president.
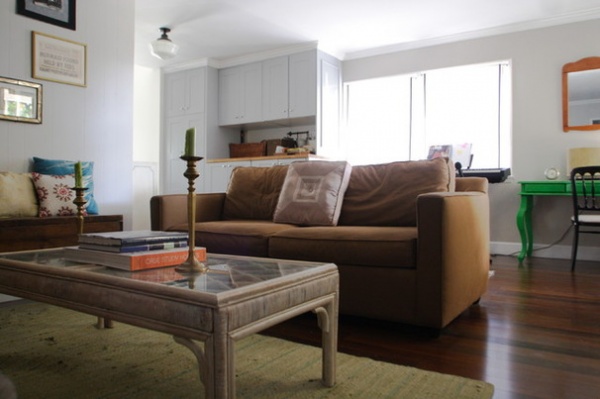
Both kids like to spend time hanging out in the sitting room just off the home’s entry. Though somewhat separated, it still feels connected to the rest of the home, thanks to the wide hallway leading to the great room. Their son enjoys playing guitar while the daughter does puzzles on the coffee table.
The couple built the bench seen on the left.
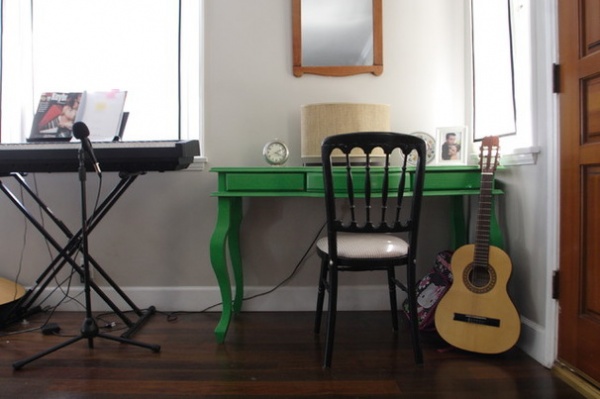
Larson got this desk, which sits just inside the front door, from her sister and painted it a glossy kelly green. “We always say our house is a singing and dancing house. Matt and I were both actors, and he was a singer,” says Larson. “We sang and acted and danced our whole lives. Now that we are not in front of the camera or stage, we have our home as our outlet.”
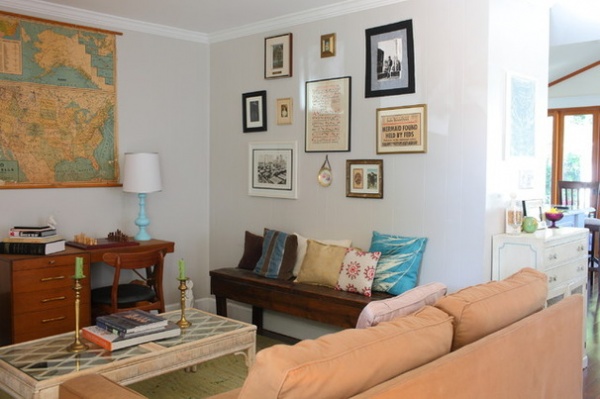
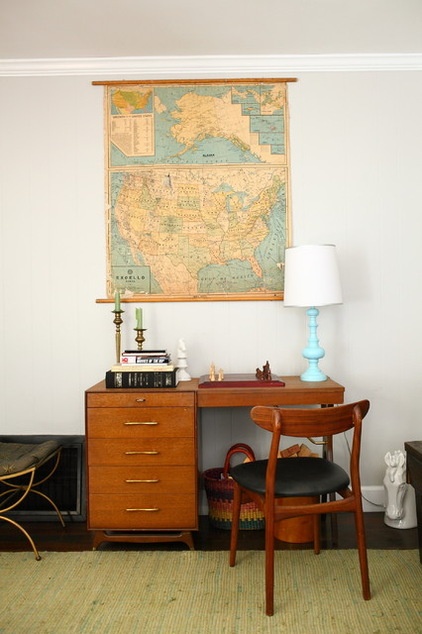
“My mom had a gold vanity bench just like the one in our sitting room when I was a kid. It was from the ’50s. I always loved it,” says Larson. She found one just like it on Craigslist for $50. The desk lamp is a $2 yard sale find.
“The map in our front room is one of my favorite things. I always loved the one that hung in the small private church school I went to as a kid in Kansas,” says Larson. She found it at a yard sale.
The desk is from a Pasadena swap meet.
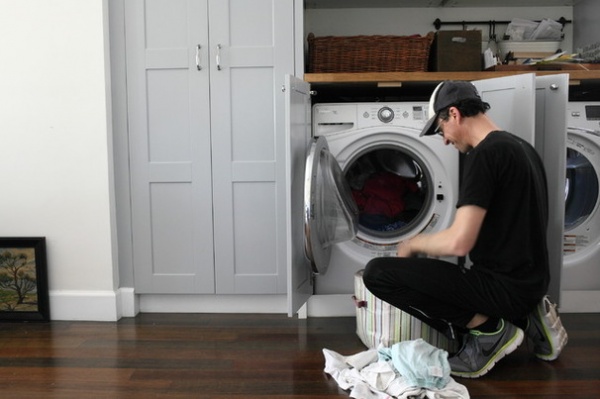
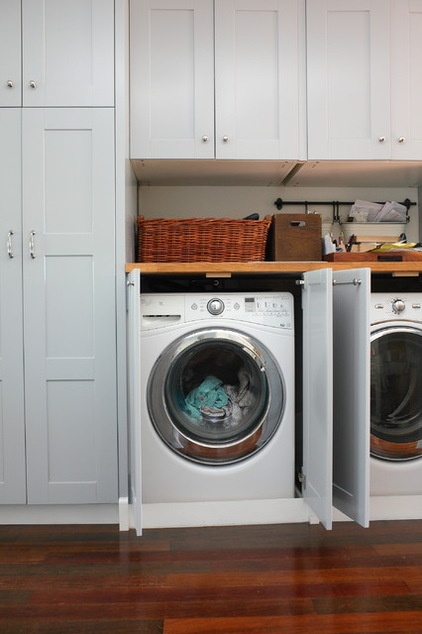
The laundry area is hidden in the storage wall between the entry and great room, opposite the sitting room. At first the architects wanted to do a laundry room with a full door to hide the appliances, but Larson wanted the eye to go all the way to the back door when one entered. So they came up with the idea of the built-in to hide the laundry. They love the results — the built-in is convenient but unobtrusive.
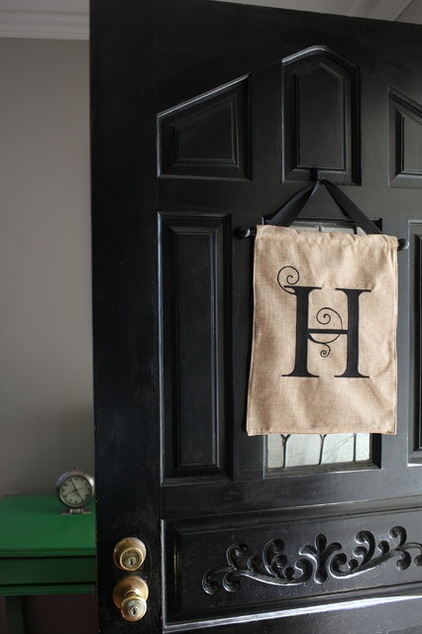
Larson disguised the window insert in the front door by placing an embroidered monogrammed burlap flag over it.
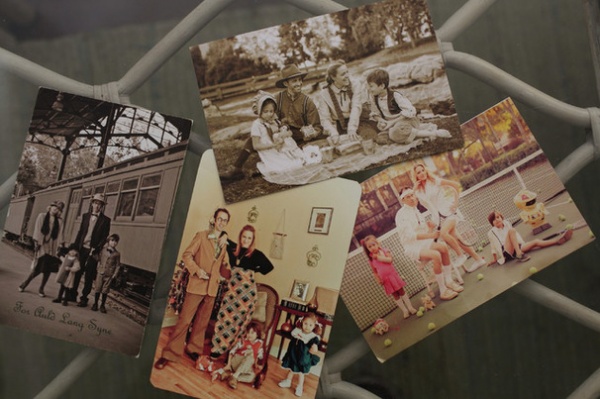
When Hinerfeld went through some challenging health issues, Larson decided to do a family photo that would let people know they were all OK. “I thought of the idea of us as a ’50s family, à la Norman Rockwell, like they didn’t have a care in the world and everything was perfect,” she says. “We had been through such an ordeal on the inside but were still OK on the outside. And so began the idea that we should do a new photo in a new era each year.”
“My kids love it so much that they want to continue it forever, even when they have kids and when their kids have kids,” Larson says. “I love that we have started our own tradition, and our friends get excited each year to see the new photos. We keep it under wraps ’til around January 1 and send it as a New Year card each year.”
See more photos of this home
My Houzz is a series in which we visit and photograph creative, personality-filled homes and the people who inhabit them. Share your home with us and see more projects.
Browse more homes by style:
Small Homes | Colorful Homes | Eclectic Homes | Modern Homes | Contemporary Homes | Midcentury Homes | Ranch Homes | Traditional Homes | Barn Homes | Townhouses | Apartments | Lofts | Vacation Homes












