Houzz Tour: This Home Stands Out by Blending In
Part of a green community, the residents of Spoonbill Street in Peregian Beach, Australia, have one thing in common: They are committed to protecting their environment and how they live in it. Residents are involved in the area’s Living Smart Homes program and undertake a diverse range of community activities involving the environment.
The bar was set when Bark Design Architects was asked to work on a new build on the street. The clients, a family of four, wanted a home that would celebrate the coastal landscape, blend into the landscape and preserve the site’s natural vegetation. The result is a robust wood home design that responds to the climate, environment and landscape through its materials, orientation and organic vegetation. It’s a house that plays a key part in the reputation of Spoonbill Street as a community of like-minded owners.
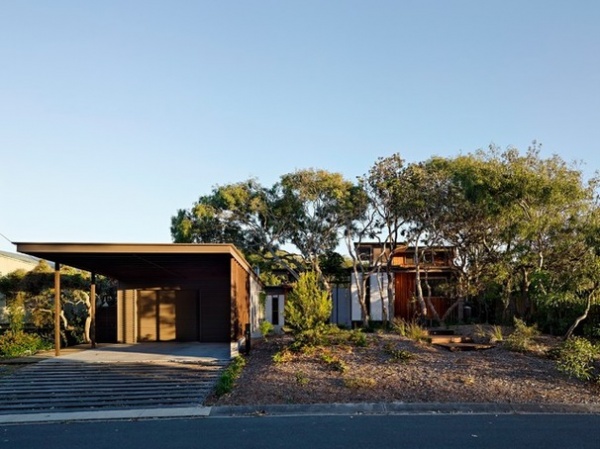
Photos by Christopher Frederick Jones
Houzz at a Glance
Who lives here: A young family of 4 and their Labrador
Location: Peregian Beach, Queensland
Size: 2,707 square feet (51.5 square meters)
Architect: Bark Design Architects
Bark Design Architects took a design approach that sought to unlock the spirit of the site rather than transform it. And so the house celebrates the existing beauty of the site, nested into the landscape with wood siding that will in time turn a beachy, natural gray, like the color of the trunks of the Moreton Bay ash trees that surround it.
Stephen Guthrie of Bark says the architecture of the house is “an environmental living, growing and changing skin that offers protection while affording the clients a sensitive and inextricable link to the landscape they inhabit.”
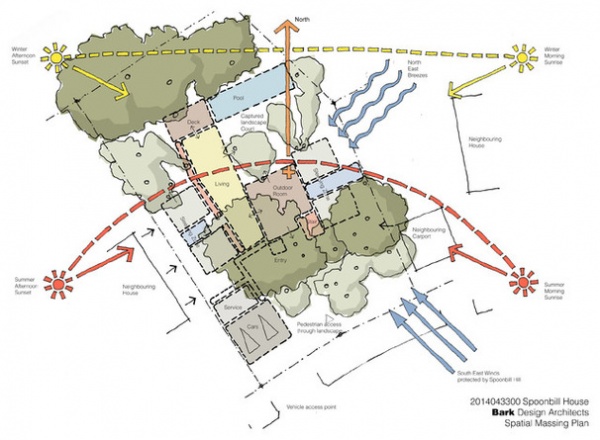
In addition to retaining existing vegetation, endemic coastal natives were planted to further buoy a connection to the site.
The home’s orientation makes the most of the rising and setting sun, so the outdoor areas and main living areas benefit from an all-day sunny, northern exposure, while the sleeping zones take in the afternoon sun.
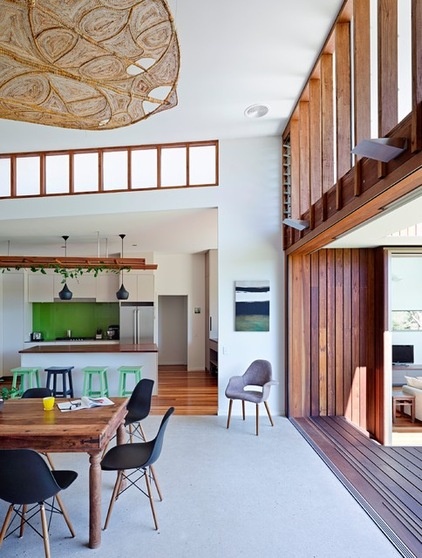
This double-height central room is the first room you walk into upon entering the house. It’s visually connected to all the other rooms and the northern courtyard.
The floor is polished concrete with fly ash (a waste byproduct of coal combustion power stations), which absorbs and stores the warmth of the winter sun. “It’s evocative of beach sand,” says Guthrie, “and combined with the warmth and natural patina of spotted gum hardwood shiplap cladding, framing, flooring, decking, joinery and screens; polycarbonate sheet; and glass, it provides a rich, natural character.”
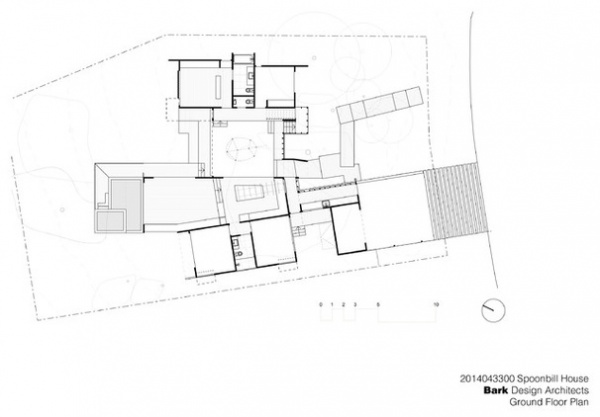
The house consists of two wings that wrap around the central room, which Guthrie says “is a tall and generous heart within the house for arrival, greeting, meeting, gathering, cooking, eating, playing, learning and relaxing as a family.”
Private sleeping spaces are accommodated in two wings. On the ground level of the eastern wing is the main bedroom, en suite and guest room, while the upper level contains a flexible studio space. The second wing, west of the living spaces, is made up of two children’s bedrooms and a connecting bathroom.
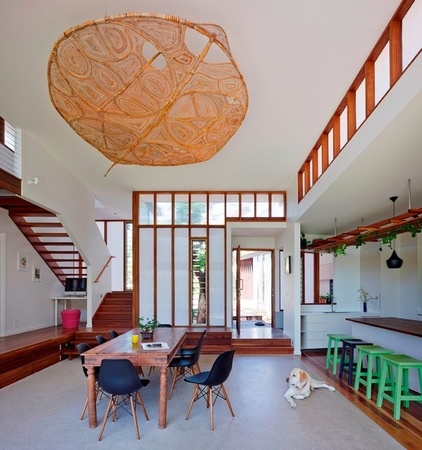
The volume and scale of the dining space were designed to showcase a suspended stingray-looking sculpture by indigenous artist Aunty Vera, which the homeowners purchased during their travels to the Northern Territory. It is made from handwoven pandanus grass. “They felt the contemporary fiber art piece had a strong connection to the environment and asked that it be incorporated into the design, preferably hanging suspended from the ceiling,” Guthrie says.
Dining chairs: Eames Dowel Leg Side Chair
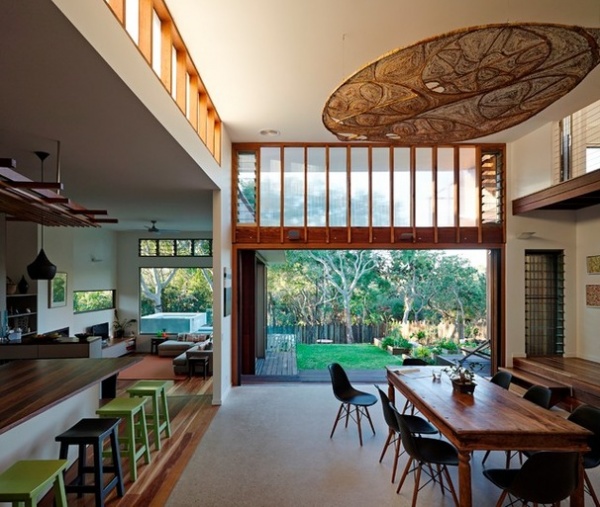
Overlooking the northern courtyard and its vegetable garden, the room features clerestories with polycarbonate sheet and glass louvered windows for maximum light, cross ventilation and cooling in summer. The vast use of glass and polycarbonate sheeting throughout the house, in place of dense walls, helps create a translucent effect, further connecting the house to its natural surroundings.
The living area, to the right of the kitchen, overlooks the plunge pool and spa, which is accessible via a wood deck. A full-size glass panel helps create ambiguity between the indoor and outdoor spaces.
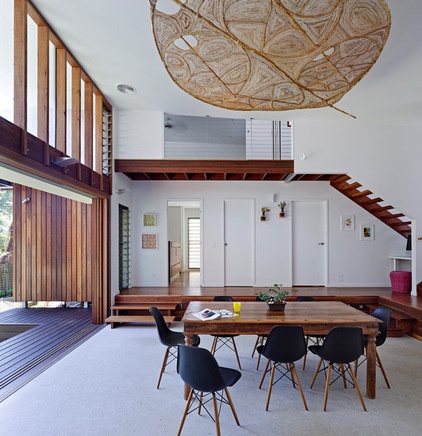
Pictured here on the ground floor are the doors to the main bedroom (left), powder room (middle) and guest bedroom (right). The flexible studio space sits above and remains visually connected to the central room, emphasizing the volume of the space and allowing natural airflow to circulate.
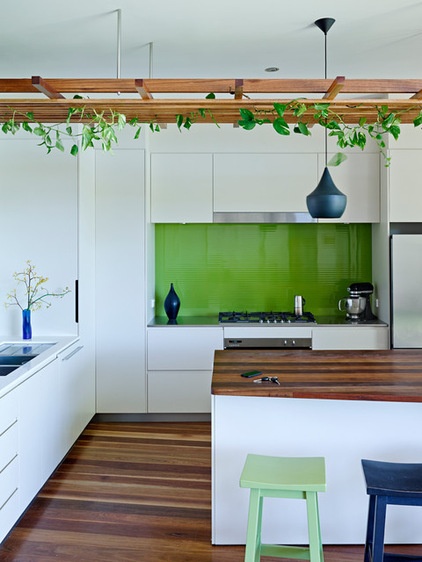
The clients’ request for indoor plants has been played out in the kitchen with a custom-made suspended pergola covered in vine. The combination of the spotted gum island countertop, stainless steel cooking counter and reconstituted stone sink works in harmony against the crisp white backdrop and green backsplash.
Pendants: Beat Fat in black, Tom Dixon; range hood: Marcel, Qasair
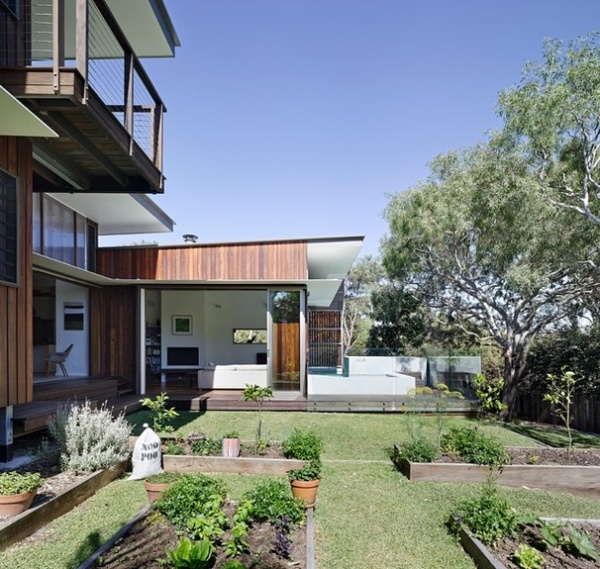
Open space on the northeast side of the house enabled the family to create a raised-bed edible garden, so they could grow seasonal herbs and vegetables to use in the kitchen and share with friends.
The upper-level studio and its connecting stainless steel wire Juliet balcony provide views of the garden and the national park beyond.
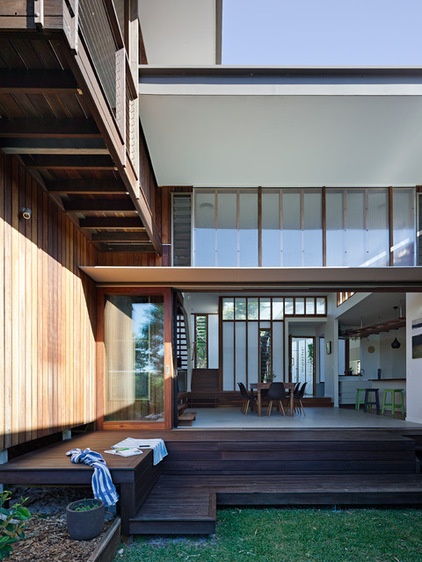
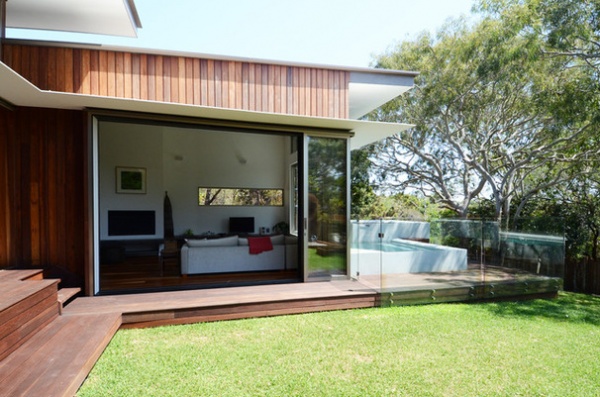
Here’s the living room as seen from the northern courtyard, with the plunge pool and spa to the right.
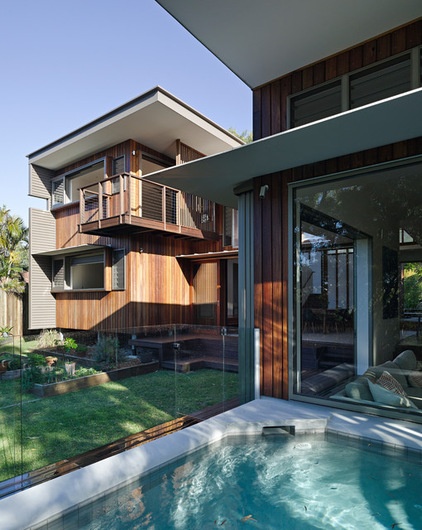
Glass fencing provides a streamlined look between pool and garden, and ensures unobstructed views from inside the house and out.
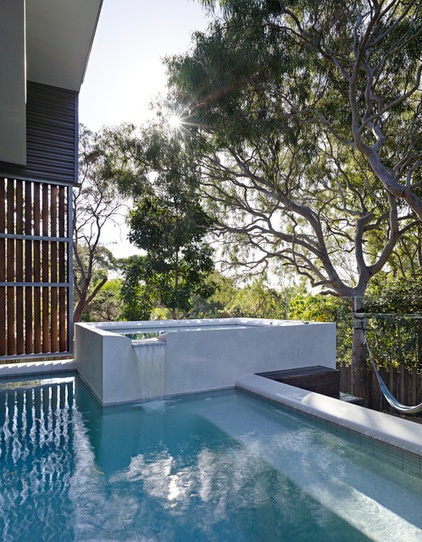
“The raised spa accentuates the feeling of sitting in the tree canopy,” says Guthrie, “while all the pool equipment is housed neatly below.”
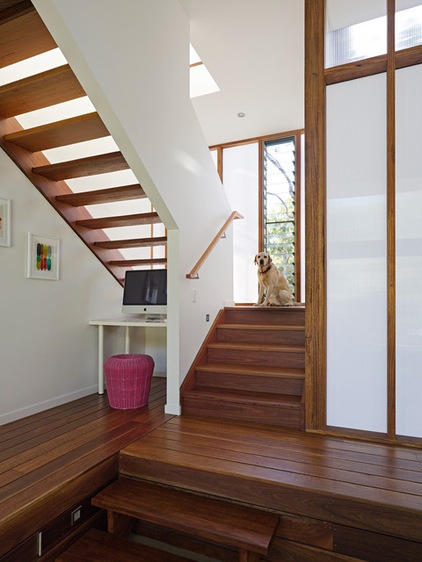
Durability class-1 recycled spotted gum from a local supplier is the predominant material used inside the house. Guthrie says, “The house displays the timber craft of its construction by a local proud carpenter, who was selected for the project based on his skills and expertise.”
A study nook maximizes space under the stairs.
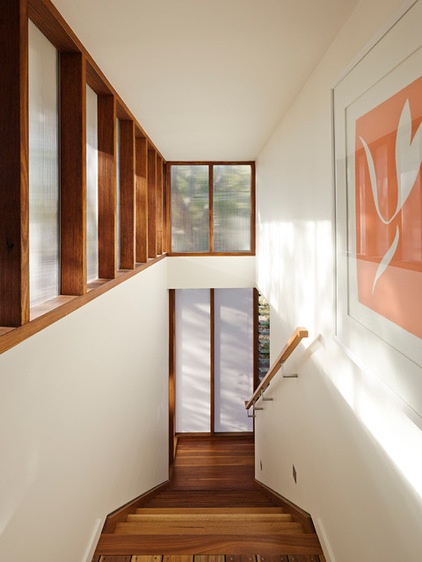
Clerestories are a predominant feature in the stairway, allowing natural light and a sense of openness even in this confined space.
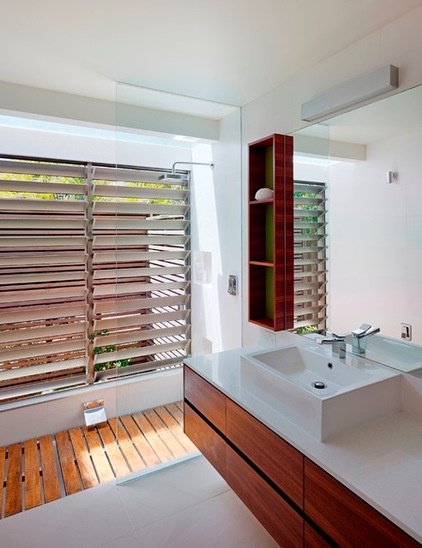
In the bathroom the glass roof, louvers and slatted floor ensure maximum natural ventilation and a connection to the outside garden. The idea was to create the feeling of bathing outside but with full privacy.
Unbeknownst to the casual observer, the timber decking panels on the shower floor can also be lifted in threes to reveal a sunken bathtub. The removable panels are spotted gum with a marine varnish, and are fixed to a stainless steel frame.
Sink fixtures: Zucchetti; tub: Rectangular Vaio Duo, Kaldewei
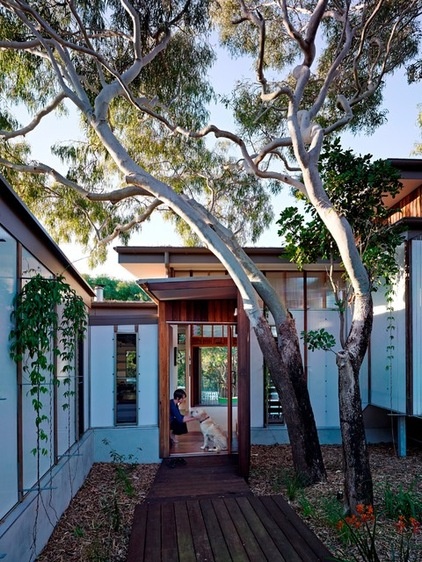
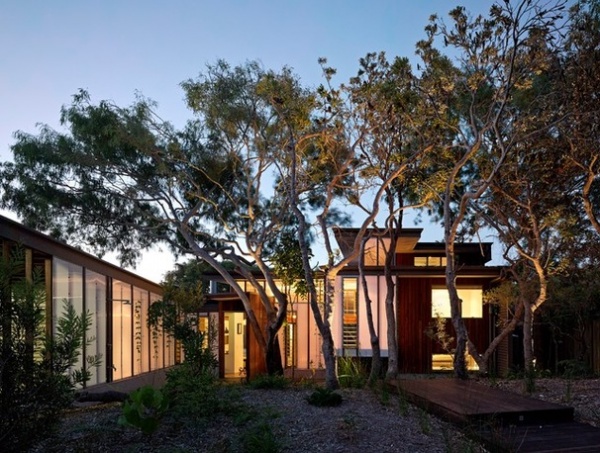
The entry to the house is via a series of wood platforms that blend in with the surrounding sculptural banksias and Moreton Bay ash trees.
As can be seen best here, the irregular vertical design of the house also echoes the organic nature of the neighboring trees. “There’s a natural, casual elegance, a lightness and an authenticity about the place,” Guthrie says.
Browse more homes by style:
Small Homes | Colorful Homes | Eclectic Homes | Modern Homes | Contemporary Homes | Midcentury Homes | Ranch Homes | Traditional Homes | Barn Homes | Townhouses | Apartments | Lofts | Vacation Homes












