Houzz Tour: Family Builds Off the Grid Near the Cascade Mountains
Like many city dwellers, architect Jesse Garlick and his wife, Susan Elliot, dreamed of having a little escape away from their busy urban lives in downtown Vancouver. So four years ago, they started poking around for a place to make that happen. They found their spot during a camping trip near British Columbia wine country, about five hours east of Vancouver, after crossing the border into Washington and falling in love with the landscape.
They also loved the price. In this rocky, high-desert backcountry — 25 miles away from the nearest town (Oroville, population 1,676) — they were able to scoop up 20 acres of rolling hills for $30,000. Of course, the remote location meant building a home would prove difficult. But Garlick took it as an opportunity to explore off-the-grid systems that he hopes to use in his architecture practice.
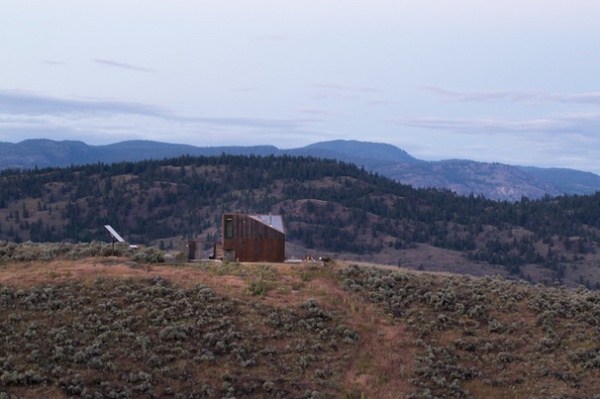
Photos by The Morrisons
Houzz at a Glance
Location: Northeast Washington
Who lives here: Jesse Garlick of Platform Architecture + Design; his wife, Susan Elliot; and their 2-year-old son, Theodore
Size: 850 square feet (78.9 square meters); 1 bedroom, 1 bathroom
The 20 acres rest on the edge of the Cascade Range foothills in northeastern Washington. The landscape features sage brush-covered hills, rocky outcrops, clusters of pine trees in deep valleys and even cactuses (the area is categorized as a shrub-steppe grassland).
It’s ranching country, too. Orchards, patchworks of hay fields and other small-scale farming operations dot the valleys. There are several recreational lakes nearby as well, where the family spends a lot of time during the summer.
The home sits on the edge of the property. Garlick walked the site many times in search of the best spot on which to build the home. In the end he chose a knoll that wasn’t the highest thing on the landscape but wasn’t the lowest either. “Go too low and you lose the views; go too high and it’s like what Frank Lloyd Wright said about if you build on top of a hill, you lose the hill,” he says.
He did a lot of testing using 3D software to orient the house toward the best peaks, lakes and efficient sunshine. Hay fields are clustered below, offering just a glimpse of humanity in an otherwise completely remote landscape, a far cry from the wet coastal climate and busyness of downtown Vancouver. “It’s truly a different place,” Garlick says.
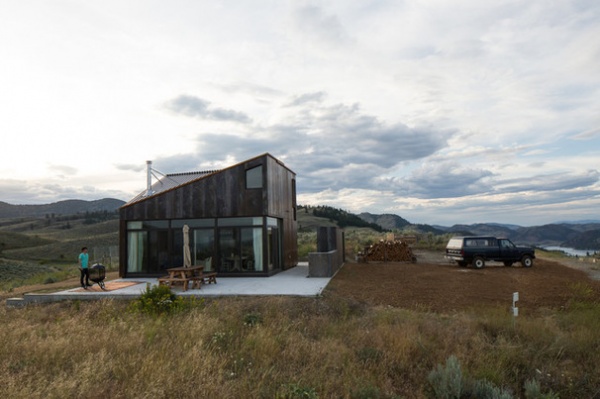
The home is only 850 square feet (78.9 square meters), the exact size as the couple’s Vancouver apartment. Several factors contributed to the size and shape. The couple felt their apartment was just the right amount of space for them. Plus, making the home relatively small kept costs down. And building a compact two-story footprint rather than something more spread out made it more efficient to heat.
Rusted steel covers the exterior, giving the structure a contemporary look with a rustic feel that’s in tune with the abandoned mine shacks and other buildings that dot the surrounding landscape. Garlick chose the material for its aesthetic and because it made practical sense for a home located in an area where wildfires occur.
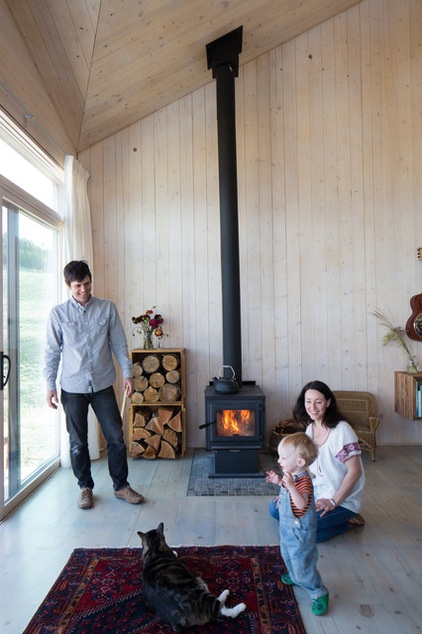
In contrast, the interior is all wood. The perimeter walls are prefabricated cross-laminate timber panels, built off-site, delivered and then assembled with the help of a crane over a three-day period. “It’s like a giant Ikea set,” says Garlick, seen here in the living room with wife Susan Elliot, son Theodore and cat Max. A whitewash water-based semitransparent stain was applied on the walls and pine floor.
The only source of heat in the home is the wood-burning stove. Garlick says when he and his family arrive in the dead of winter, it takes about an hour and a half after they get the stove going to make the home comfortable. In six hours the house is at 70 degrees.
Solar panels affixed to a pole outside store energy from the sun in eight batteries. This powers the refrigerator, which they turn off in the winter when outside temps hover around freezing, plus all the lighting, the water pump system and all their electronics.
They have a cell phone booster, so there’s phone service, and they get Internet service through a 3G connection, but they can’t stream movies or surf the web all day. “And that’s a good thing,” Garlick says. There’s also a septic field and a propane tank used to power the gas stove, plus an on-demand hot-water heater and a backup electrical generator, which Garlick has had to use a few times during the winter when he and the family were there for long stretches of time. He says it takes about six hours for the generator to charge the batteries, providing enough power for a couple of days if there’s no sunshine.
Woodstove: True North
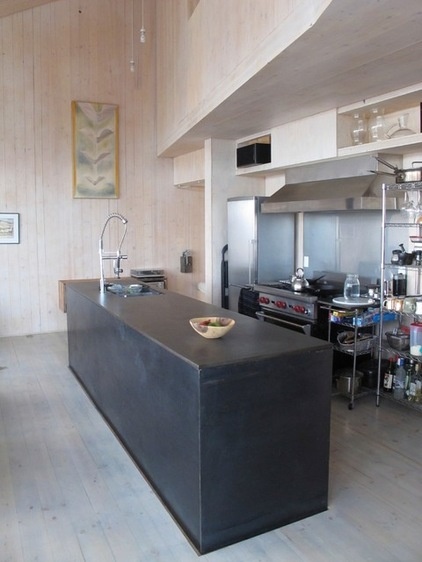
The kitchen shares space with the living room. The same steel on the exterior of the home wraps the island, which is topped with PaperStone, a composite material made from recycled paper, here made to look like steel. “It’s kind of like this 2001: A Space Odyssey obelisk,” Garlick says. Since the steel isn’t exposed to the outside elements, it won’t patinate like the exterior. Garlick wanted it to be a reference point for where the home began and how it changes over time.
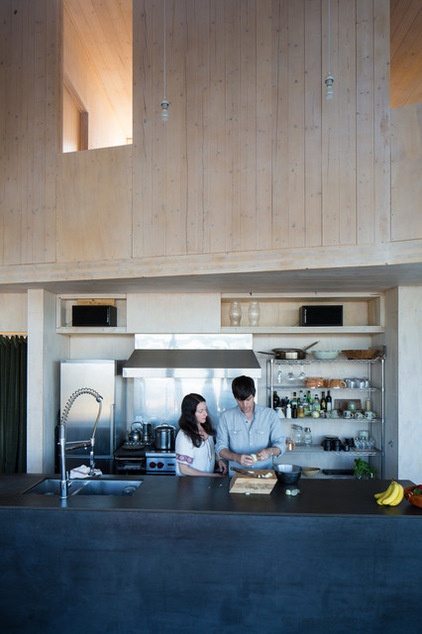
Elliot, a former contemporary dancer and now a home catering chef, made an old Wolf commercial stove the main feature in the kitchen.
Faucet: KPF-1602, Kraus
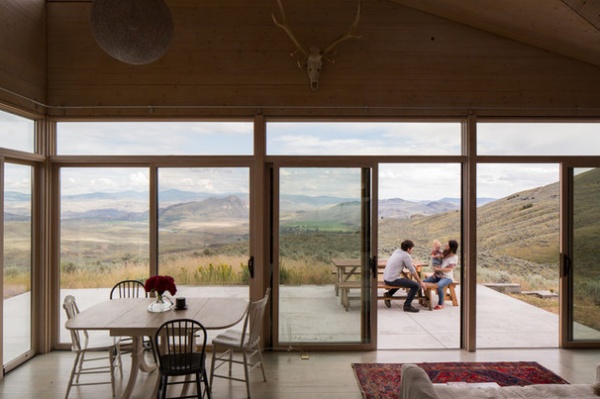
Looking out the living room windows, you can see the edge of the Cascade mountains in full, sweeping view. Garlick loves watching the light change across the landscape.
The cement patio was the hardest part of the project, Garlick says. The nearest concrete plant is an hour and a half away. In 100-degree weather, the concrete was well heated up by the time it arrived. The hot cement and weather were brutal to work with and in, and the concrete set much faster than they wanted it to.
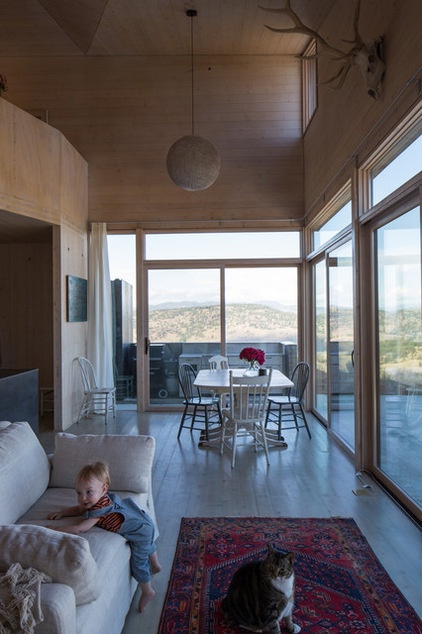
The double-height ceiling makes the main living area feel spacious. “It’s hard to believe it’s the same square footage as our apartment,” Garlick says.
A bedroom loft looks over the dining area. A peekaboo window directly across from the loft frames a sliver of a view toward the mountains.
Sofa: Belgian Slope Arm collection, Restoration Hardware
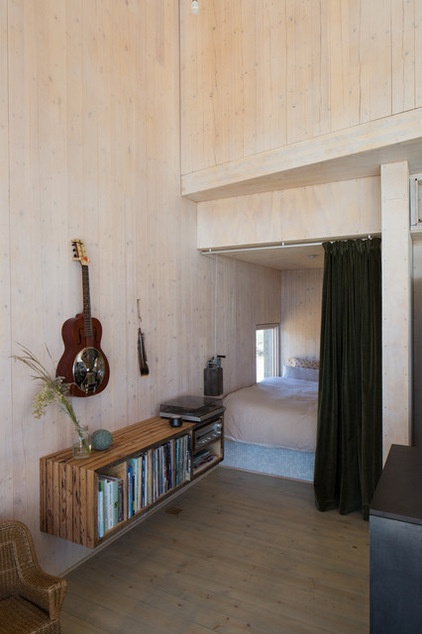
The couple put the only bathroom upstairs to free up the footprint downstairs. In the place where a bathroom might have gone, they created a little reading nook with a queen-size bed just off the living room.
But it’s not just a bed.
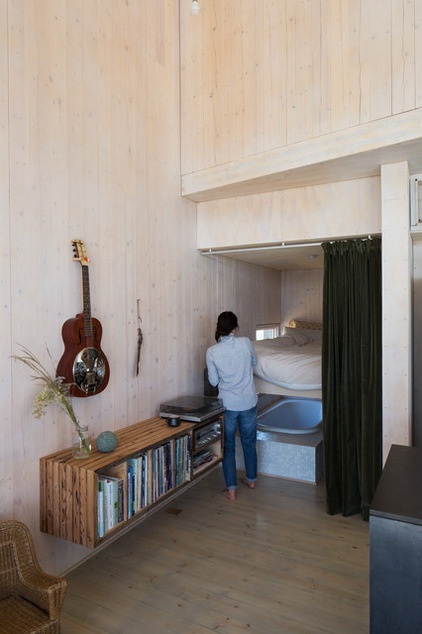
The bed frame is attached to a boat winch system that can lift up the bed to reveal a bathtub.
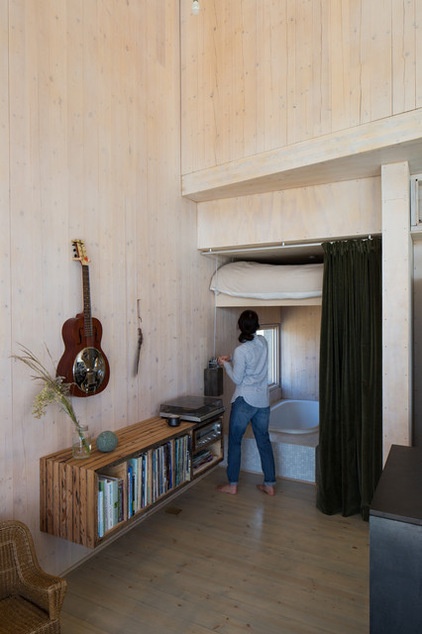
The couple had wanted an outdoor hot tub, but given the harsh climate in the winter, it just didn’t make sense. Instead they added a soaking tub inside.
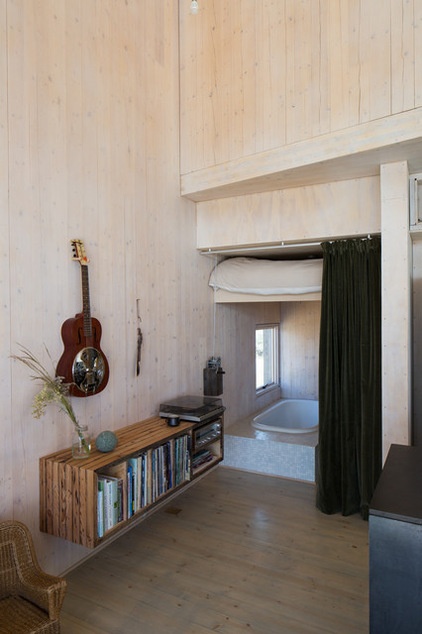
They can close the curtain for a more private experience and open a window positioned at head height to make it feel like they’re soaking outside.
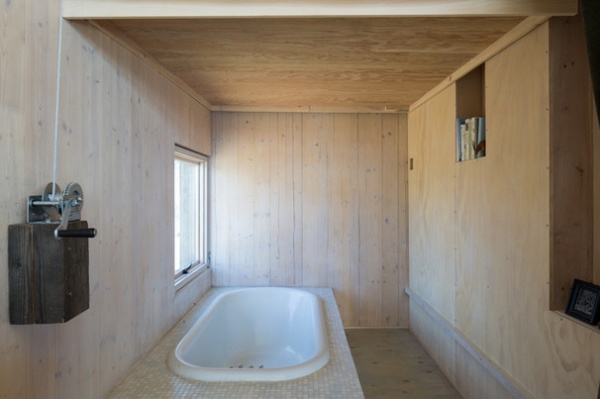
Garlick says that given the dry climate, moisture isn’t a concern, plus there’s a 6-inch gap between the bottom of the bed and the tub so water is never completely trapped beneath.
Garlick grew up sailing, so the winch mechanism just seemed right and practical. “It was the most simple strategy,” he says. “The bed goes up and down, so you don’t have to clear the bedding and pillows like you would with a fold-up bed.”
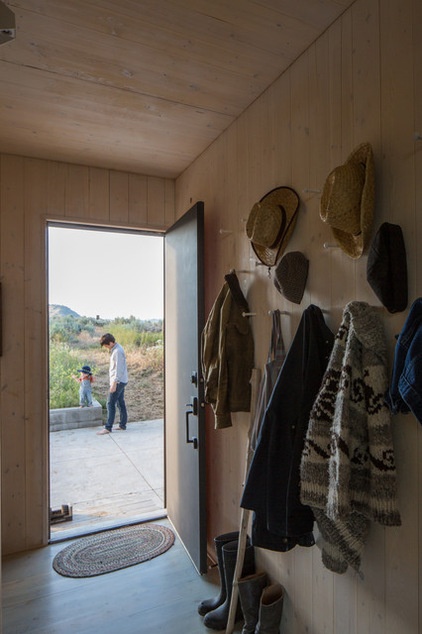
A painted metal front door opens to a small mudroom.
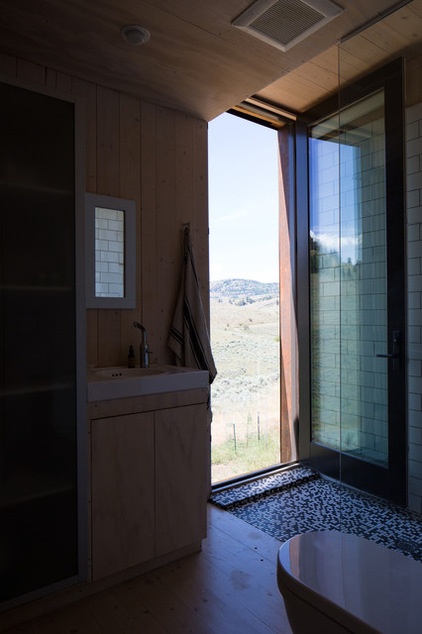
Upstairs, the shower opens to a Juliet balcony with an all-glass railing that gives the feeling of showering outdoors. No neighbors to worry about here.
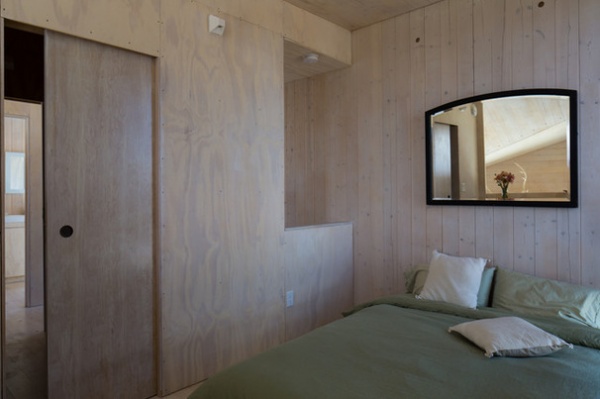
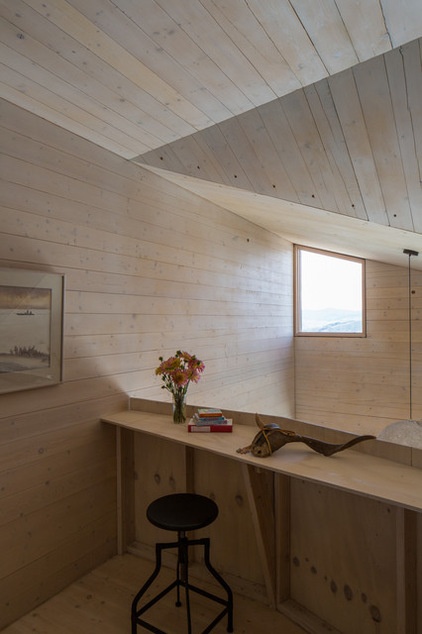
The upstairs bedroom is sparse but cozy. A ledge forms a small desk area that overlooks the dining area and that peekaboo window.
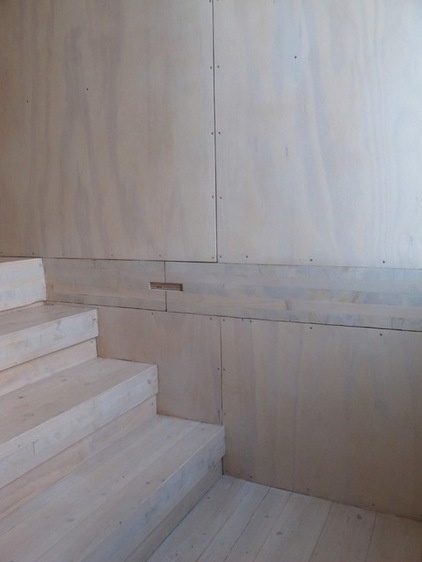
Because the perimeter walls are solid wood panels, Garlick couldn’t run any plumbing pipes or electrical wires through them. Instead, he built a stick-framed structure in the core of the house to run all the mechanicals through. This wraps around the central staircase and is covered in plywood stained to match the cross-laminated timber panels. The light switches, plumbing, heating and other systems are stacked in this structure.
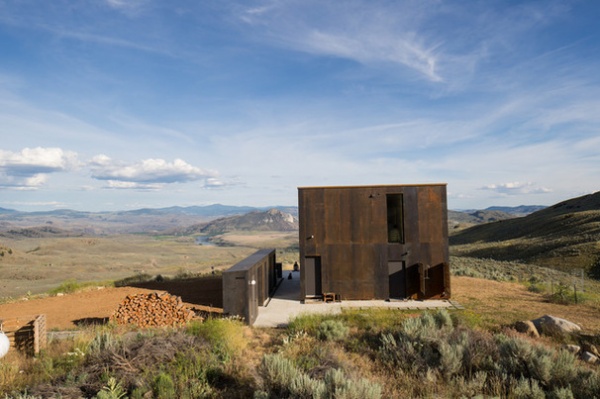
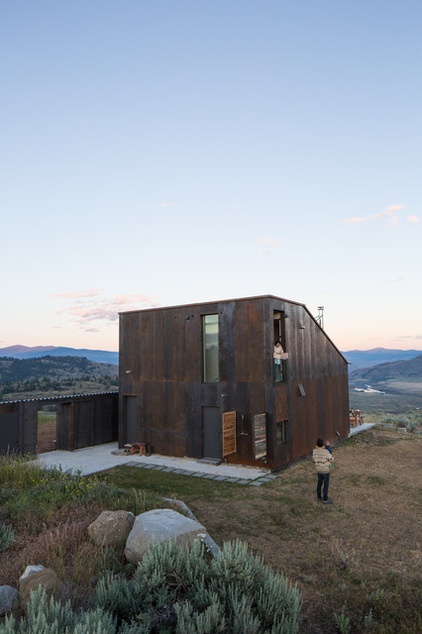
The long, skinny shed on the left houses tools and the backup generator. Garlick designed it to block views of the parking lot and driveway. All the steel plates on the exterior are unfinished and straight from the mill, laser cut to the design model that Garlick worked out with 3D modeling technology. The size of the panels is based on what two guys — Garlick and his brother — could lift and install. “They are 80 pounds, which is the max size we could manhandle into place,” Garlick says.
It took the brothers about three weeks to put up the metal exterior. They also did the interior framing and plywood. Garlick then hired an electrician, a plumber and a cabinet builder to help with the rest.
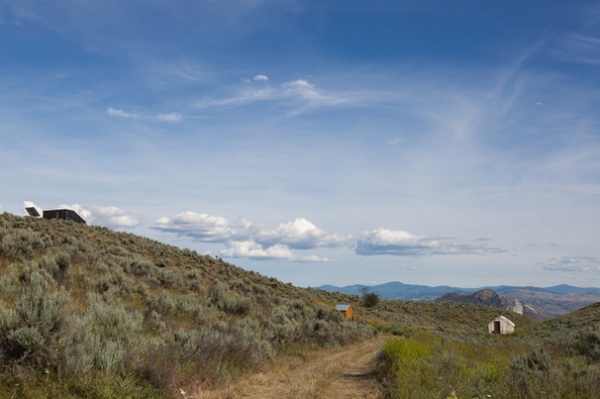
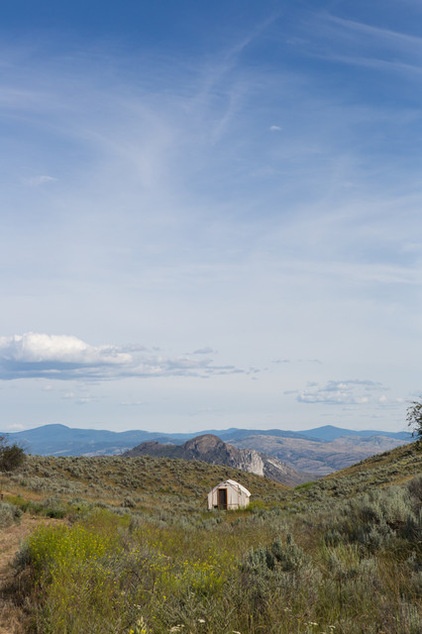
Of course, experiencing the outdoors is truly what this property is about. The family likes to get out and explore the land, head to a lake, fly-fish or hunt for birds when family is in town.
The white tent seen here is seasonal guest quarters that the couple lived in during construction. It takes them about an hour and a half to put up the tent, which they assemble in June and take down in October.
The structure just to the left of the tent covers the well.
Off the Grid: Ready to Pull the Plug on City Power?
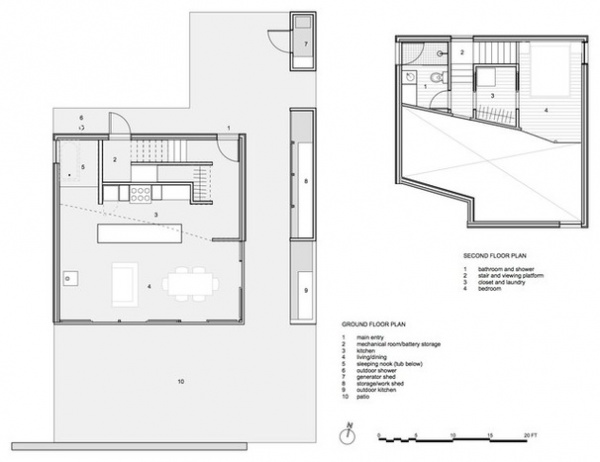
Here’s the floor plan for the project. Garlick says they spent $250,000 overall for the house — $30,000 for the land; $40,000 for the solar, septic and water systems; $40,000 for site development, including building the dirt road; and around $180,000 for materials, labor, crane rental etc. Garlick saved some money by doing his own designs and tackling some of the labor himself.
Structural engineers: Eric Karsh and Bernhard Gafner, Equilibrium Consulting
Timber fabricator: John Boys, Nicola Logworks
Browse more homes by style:
Small Homes | Colorful Homes | Eclectic Homes | Modern Homes | Contemporary Homes | Midcentury Homes | Ranch Homes | Traditional Homes | Barn Homes | Townhouses | Apartments | Lofts | Vacation Homes












