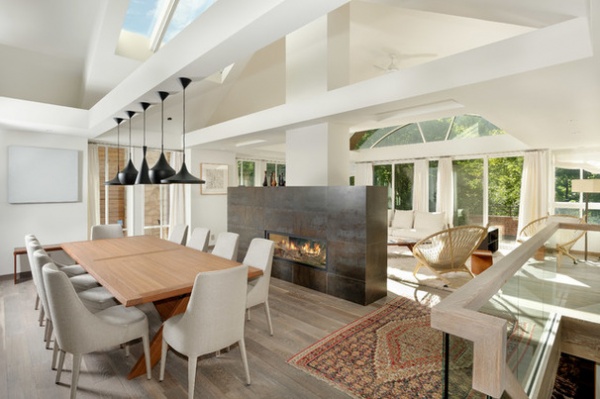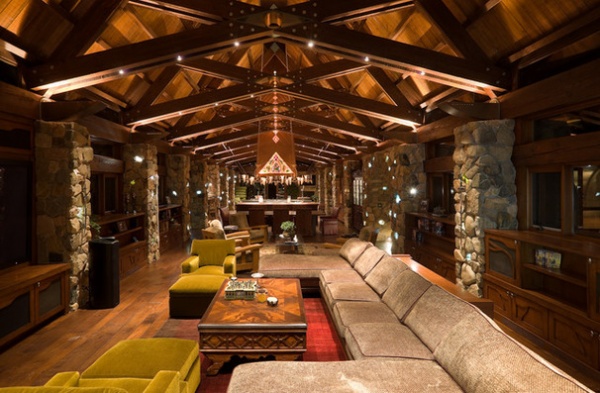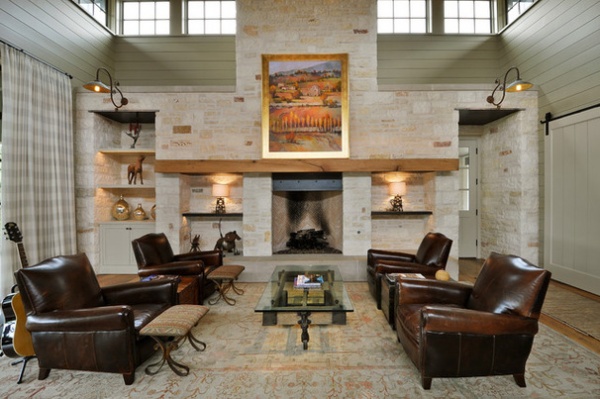Building Permits: The Final Inspection
The inspector approaches your newly remodeled home, trained eyes scanning every nook and cranny. Your new front porch looks quaint, but it appears to him to be 30 inches above grade, and if the tape measure says so, a rail will need to be added. And what about the rest of your work? The inspection is just getting started. We haven’t even entered your new kitchen yet or looked closely at your new fireplace. Your inspector is smiling a little, or is that a sneer? It’s hard to tell from where you sit, but one thing is certain, and the inspector knows it. Potential infractions stick out everywhere.
Today we will review likely requirements for your final inspection and recap the building permit process. With a little homework, and by taking the conscientious approach recommended throughout this series, you can confidently call for your final inspection and greet your inspector without anxiety.
More in this series: When a Permit Is Required and When It’s Not | The Submittal Process |10 Critical Code Requirements for Every Project | What to Know About Green Building and Energy Codes | The Inspection Process

Ask for a Checklist
As with a final exam, the day of the big test is too late to start preparing. The time to begin preparations for the final inspection is the first time you meet your inspector, when you ask for his or her advice and concerns regarding your project.
As the day for the final inspection nears, and specifically during the penultimate inspection, you need to ask your inspector what he or she will be specifically looking for on the day of the final. You also need to ask what your inspector’s concerns are, and ask for a checklist of any documentation that will be required of you.
With that list of concerns and requirements in hand, you can help avoid nasty surprises that might result in lost time and money.

Most Common Code Infractions
Clearly the likely code infractions an inspector will see on your project are greatly dependent on what that project entails. There are, however, a few errors commonly made and some typical documentation requirements you should familiarize yourself with.

Failure to follow approved plan. This is the most common error made by homeowners doing their own work and general contractors alike.
Deviating from the plan can result in major problems. If you find it’s necessary to make a change, you should always consult with the inspector before proceeding. Sometimes a new permit will need to be pulled, or a change to the existing permit will need to be officially submitted.
In any event, deviations to the plan will need to meet both planning and building codes, and if they don’t, the added work might just need to be modified or, worse, removed entirely.

Electrical violations. Without question, electrical code violations are one of the most common errors inspectors will find during a final inspection walk.
As discussed earlier, the most common reason for these is deviating from a plan. Electrical plans are thoroughly reviewed by plan checkers, so moving or deleting an outlet because it seems unnecessary or unattractive could be a serious no-no.
I love the traditional look of the kitchen shown here. This design provides required outlets above the countertop, utilizing a finish color that complements the palette of the space.

Overcutting, penetrating and notching structural frame elements. Structural members used in the home, consisting of elements such as beams and headers, are calculated by structural engineers to confirm that the material strength and size can bear the required load.
Inspectors will be looking closely at penetrations, cuts and notches in structural frame elements, as these weaken the integrity of the member. Some penetrations may be allowable (for instance, holes for electrical wires are often acceptable), but if you are uncertain in a specific instance, it’s best to ask.

Violating safety clearances. Inspectors will be looking at a variety of safety clearances during the final inspection. We have discussed some of these over the course of this series, but common clearances inspectors check for include the distance between flammable materials and heating elements. This is commonly relevant at wood fireplace surrounds and at upper cabinet and hood installations around cooktops.
The required safety clearances are considered in conjunction with specific appliance recommendations supplied in manufacturer documentation, as well as building code requirements.

Failure to meet egress requirements. Safe egress is a factor your inspector will be confirming during your final inspection. This can relate to added windows (specific opening and accessibility requirements), stairway and railing details, and door hardware operation.
Egress requirements are specifically called out in a long list of building code requirements. Your contractor should be intimately familiar with the requirements, and I can assure you that your inspector will be, and will be checking closely to confirm conformance. If you are doing your own work, be sure to educate yourself regarding the specific requirements related to your project.

Required Documentation
Be sure to ask your inspector what specific documentation will be required at the final inspection.
Some jurisdictions require that certain percentages of the debris and waste from a job be recycled. In Northern California and other regions, this is documented by a green waste disposal form. The documentation typically confirms that you have used waste disposal facilities that are approved by your jurisdiction. The submittal of this completed form is required before a final inspection will be granted.
There are a variety of additional documents that might be required for your project. Insulation certificates are sometimes required of the insulator on a job, confirming appropriate insulation types are installed at floors, walls and ceilings.
In some cases HVAC raters are required to test the efficiency of home air conditioning systems, and that ductwork installations are sufficiently airtight.

HOA Design Review Sign-Off
If you have a homeowner’s association, or HOA, a sign-off from your HOA design review board may be required. The purpose of this is to confirm that your remodel meets the standards and conditions imposed by your community and that you did not deviate from plans approved by your association.
More in this series: When a Permit Is Required and When It’s Not | The Submittal Process | 10 Critical Code Requirements for Every Project | What to Know About Green Building and Energy Codes | The Inspection Process












