Houzz Tour: A Scottish Farmhouse Creatively Transformed
http://decor-ideas.org 04/21/2015 05:13 Decor Ideas
It’s no easy task to take on a derelict farmhouse and transform it into a beautiful home, but when Thelma Archer acquired her property in the central Highlands of Scotland in 2008, she knew whom to ask for help. Her son, Stuart Archer, was completing his qualifications to be an architect, and he worked with her to design a new home. “The main thing for Mum was creating a generous home with enough space to put up family and guests, but for the house not to feel too massive when she was home alone,” Stuart says.
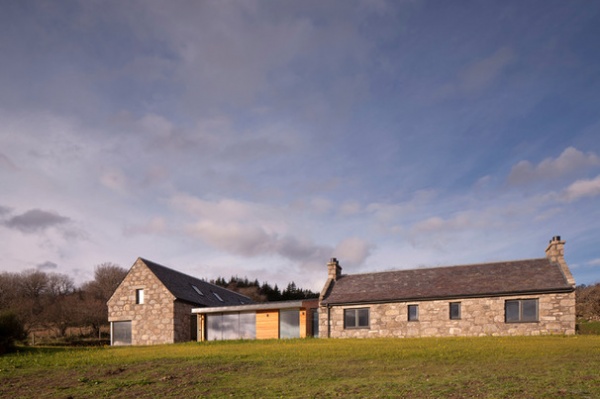
Photos: David Barbour
Houzz at a Glance
Who lives here: Thelma Archer, retired
Location: Spey Valley, Central Highlands, Scotland
Architect: Stuart Archer and Liz Marinko
Size: 3,230 square feet (300 square meters); 3 bedrooms, 3 bathrooms
That’s interesting: The house is called Torispardon. “Tor” is Gaelic for a high rock or pile of rocks on a hill.
The Scottish croft, or farm, consisted of a derelict cottage and a barn, or steading. This provided Stuart with inspiration for the new design. “Farmers’ crofts in the Highlands often consist of several outbuildings within their boundaries,” he says. “As a farm expands, a new outbuilding is built. This approach seemed the most appropriate to take here.” So instead of creating a single new home, Stuart reconstructed the buildings on their original footprint and added a contemporary structure to link the two areas.
This suited Thelma’s need for a flexible space. The cottage contains two bedrooms with en suites for guests, but Thelma can also shut off this area when she’s alone. She then just uses the link area, which houses the kitchen-dining area and utility room, and the barn, which contains the master suite and living areas.
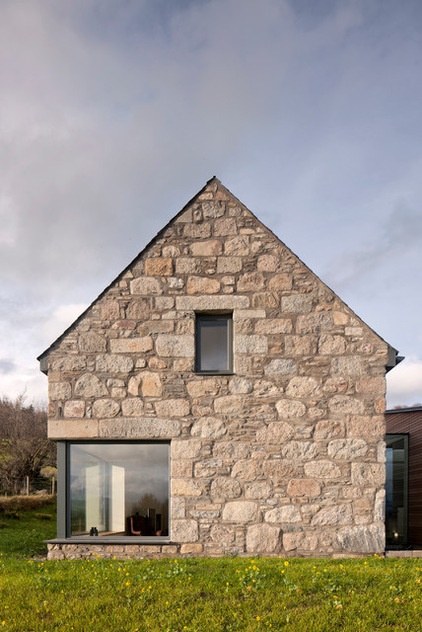
Stuart worked with architect Liz Marinko at the planning stage. “The site is within the Cairngorm National Park and was subject to strict controls,” Stuart says. “Liz helped me draw up all the planning applications.” It took 12 months to reconstruct the property, which was completed in August 2014. Now the house is a versatile and light-filled space, sitting respectfully within its landscape and enjoying panoramic views of the Scottish countryside.
The masonry is granite and whinstone, or basalt, reused from the original dilapidated buildings. “We knocked them down and had a big pile of stones to work with,” Stuart says. “The building was painstakingly rebuilt by a family of local masons.”
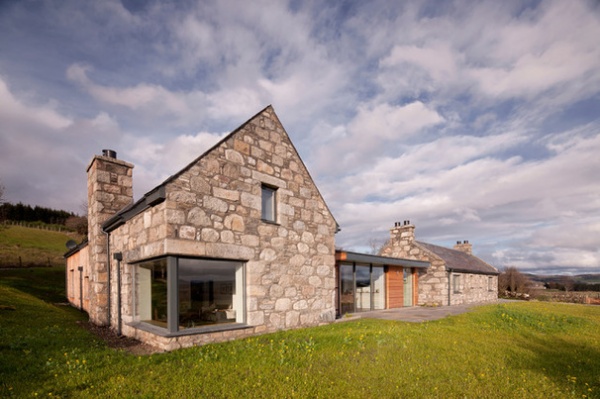
The cottage (to the right) and barn are made from the traditional stone found throughout this region, while the link building looks more contemporary. Frameless glass elements tie the buildings together physically while allowing the three structures to remain visually separate.
The barn is sunk partially into the ground, cutting into the land behind as it rises so it appears to sit in the landscape.
“We kept the landscaping to a minimum,” Stuart says. “We retained the existing levels, and used local flora and any unused stone from the construction so the new buildings blend naturally into the surrounding fields.”
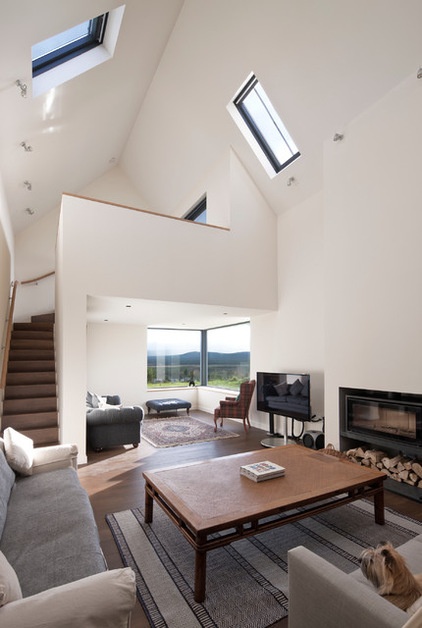
The main living area is in the barn. It’s a double-height space with a mezzanine snug above. “The sitting area has a large corner window with deep oak sills,” says Stuart. “It’s a lovely place to sit and look out over the landscape beyond.”
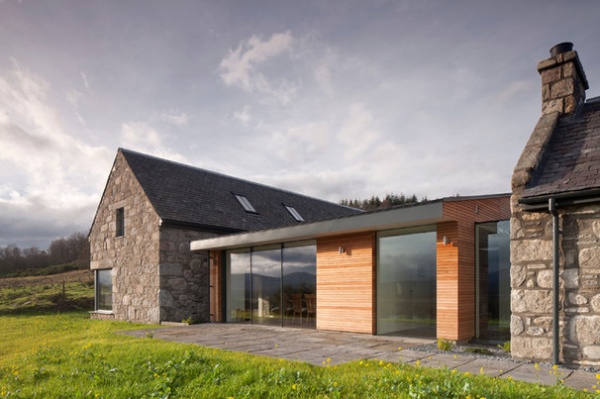
The Highlands experience extreme weather, from long hours of sunlight in the summer to temperatures reaching –4 degrees Fahrenheit. “It’s an exposed site that deals with large amounts of snowfall, wind and rain,” Stuart says. “All the architectural details, such as the glazed walkways, had to be designed to take into consideration the weight of snow loading on them during winter.”
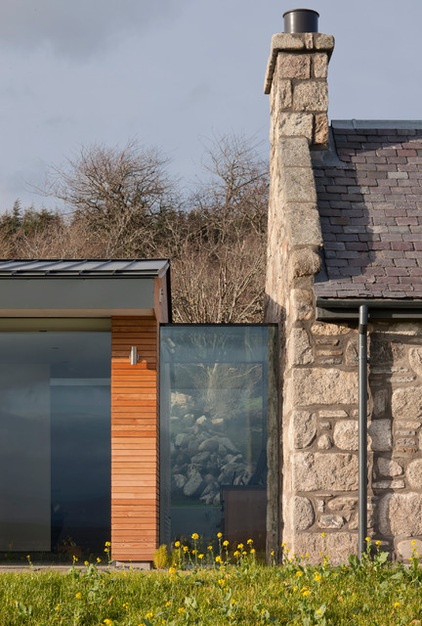
The link building has a steel-portal-frame structure. “It means you can have large spans of glass with minimal need for supporting columns,” Stuart says. The result looks elegantly contemporary but also unobtrusive.
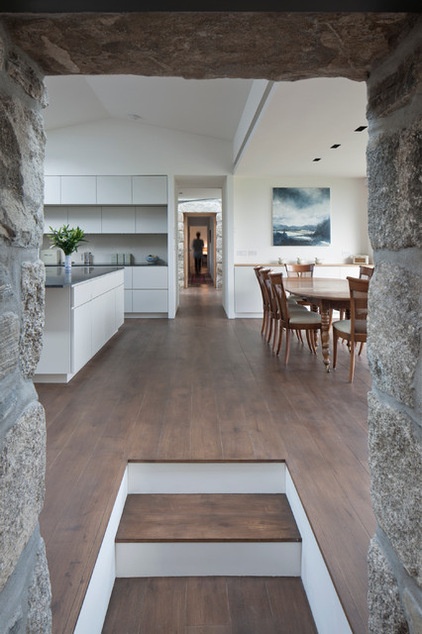
Steps from the barn lead up into the link building, which houses a large, modern kitchen-dining area, with a utility and boot room that can be closed off to the rear.
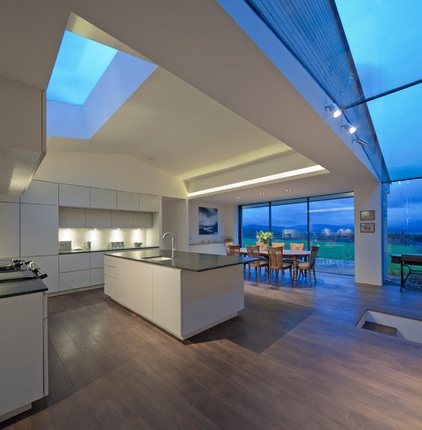
“Mum was obsessed with the kitchen!” Stuart says. “She felt it should be large and open plan, as it’s the social hub of the house.” The steel-portal-frame structural system allowed the space to be entirely column free and open. “There’s a large kitchen island that’s designed so that when you’re doing the washing up, you have a great view,” says Stuart. “People can also sit at the island while food is prepared.”
The appliances are all integrated for a seamless look, and the space has masses of storage. “The contemporary aesthetic was mainly my idea, with the concession that there had to be an Aga [stove],” Stuart adds. “The middle link building is a timber box with lots of contemporary details, such as frameless glass windows and sliding doors. It’s all quite modern and precise. If we’d put a country-cottage kitchen in there, it wouldn’t have worked.”
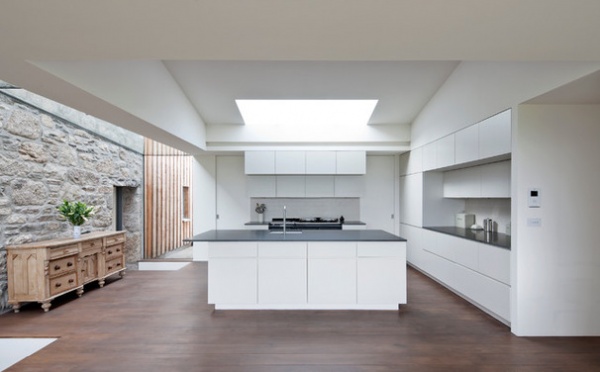
At both sides of the link, frameless glass walkways let both the cottage and barn stone walls cut through the space, so they seamlessly morph from external to internal walls. “I like the contrast of the traditional materials with the light, modern interior,” Stuart says. “That was central to the design.”
Stuart designed the kitchen, and it was made for the space from MDF with granite countertops. “The granite has been treated, so it’s matte,” he says.
Flooring: engineered oak, Russwood
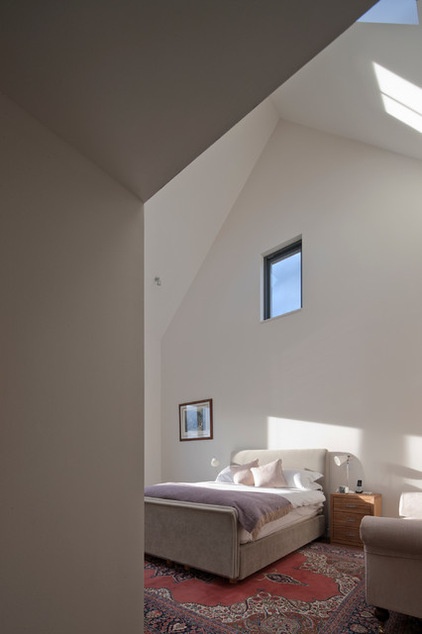
To the rear of the barn is the master bedroom with dressing room and en suite bathroom, and a first-floor study with balcony. Skylights let in plenty of natural light, which is boosted by the pale color scheme.
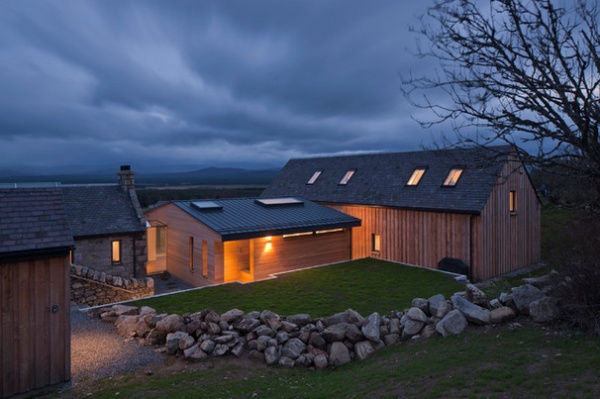
The barn is clad with locally sourced Scottish larch, a conifer, at the rear. “It was important to use local materials for sustainable and aesthetic reasons,” Stuart says. “Properties nearby have a half-timber, half-stone construction, so there were lots of local precedents for this.”
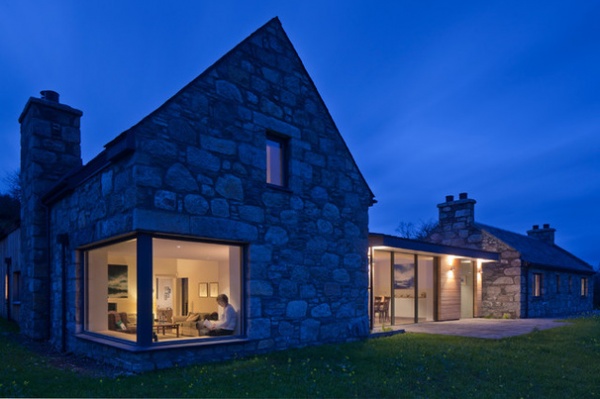
The glass is an important feature of the design. “From the chunky painted timber windows of the [barn] and cottage, to the frameless Swiss sliding door system, the concept was to carefully select and maximize the views of the beautiful surroundings,” Stuart says.
Tour another beautiful Scottish home, in the Inner Hebrides
Browse more homes by style:
Small Homes | Colorful Homes | Eclectic Homes | Modern Homes | Contemporary Homes | Midcentury Homes | Ranch Homes | Traditional Homes | Barn Homes | Townhouses | Apartments | Lofts | Vacation Homes
Related Articles Recommended












