A Hideaway for All Ages Perched Among the Trees in Maine
http://decor-ideas.org 04/20/2015 05:13 Decor Ideas
“I went by this place in a boat once, and I couldn’t even find it,” says architect David Matero, who sited this playhouse so well among the spruce trees that it’s practically invisible from a hundred yards away. The architect created the modern Adirondack-style structure to be a place where his clients can play games, read, have fun sleepovers and even find a little solitude when the main house is crowded. A new rope bridge connects the little house — they call it a treehouse because of its placement among the trees — to a zip-line platform. From the platform the main house is a 300-foot zip ride away.
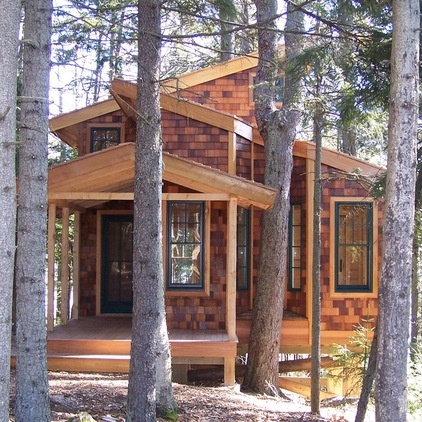
Interior photos by Darren Setlow Photography; exterior photos by David Matero
At a Glance
Who plays here: A family from California and their friends
Location: Harpswell, Maine
Size: 350 square feet (32.5 square meters)
The house is not literally a treehouse but is perched among the trees so well that it’s earned the name. “There really aren’t trees in Maine that would support a structure like this,” Matero says. While this side meets the ground, the house sits near the edge of a cliff. The long drop from the back of the house and the way it’s nestled among the spruces give it a treehouse feel.
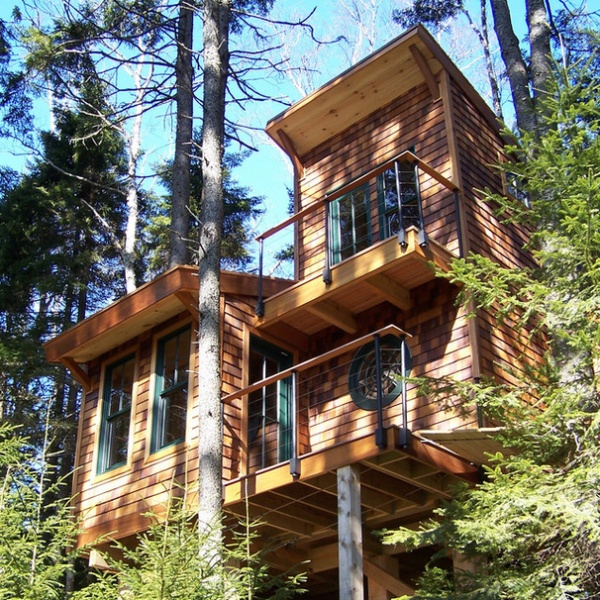
“The site is really dynamic,” Matero says. The back of the house faces the water and is high above the ground. A cliff beyond it makes the height seem even more dramatic from the two balconies. One is off the main living space, and the other is off the sleeping loft.
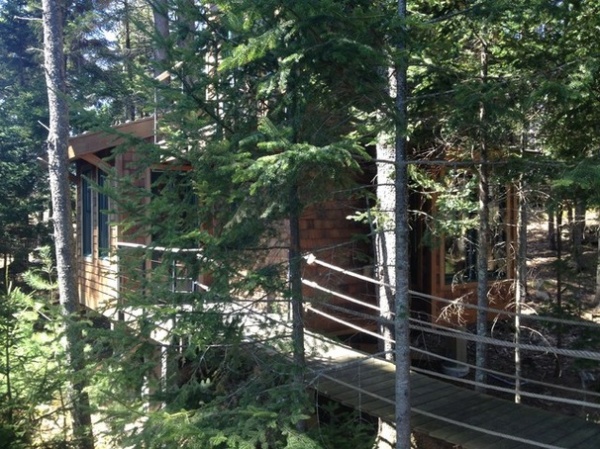
This rope bridge connects the treehouse to the zip-line platform, which is just out of view to the right. Originally the family wanted to build the treehouse atop the existing platform, but after working on some proposals with engineers, Matero found it was not possible. Instead, family members run across the rope bridge to the platform and zip down to the main house.
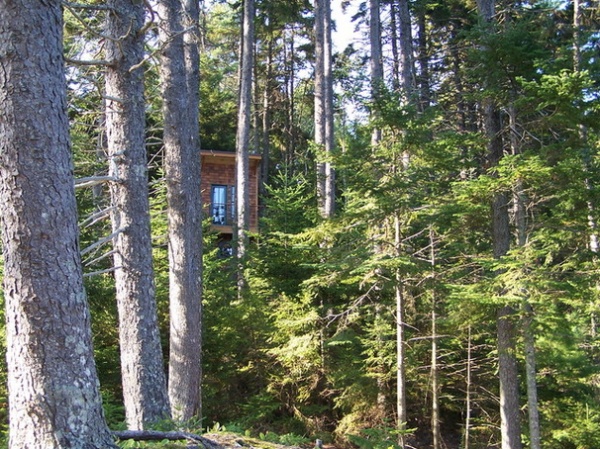
Here’s how well the house is hidden.
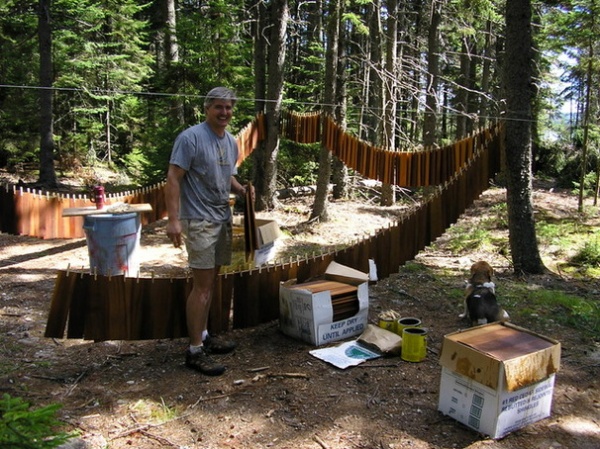
Each of the western redcedar shingles was hand dipped in Australian timber oil. This gives them a look that helps the house blend into the woods. “I wanted to give it a modern Adirondack-camp look,” Matero says. Pictured here is Mark Parker, caretaker of the property.
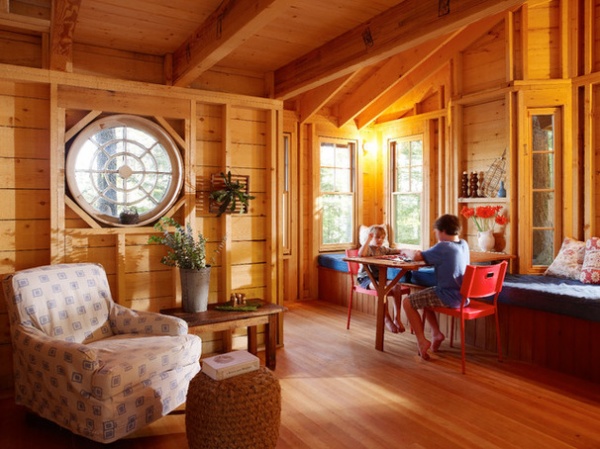
Inside, a round window that came from another house that once stood on the property has been repurposed. The interior of the space is rough-sawn natural Douglas fir. While the treehouse is electrified, it does not have plumbing, insulation, heat or air conditioning. It’s strictly a summer hideout.
The built-in window seats along the right side can double as twin beds. The mahogany table folds down from the wall.
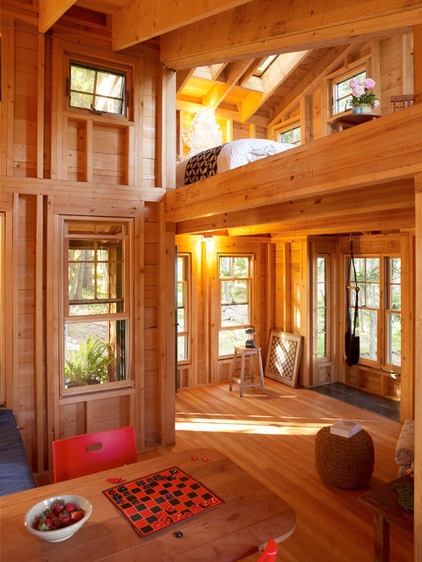
The table is a great spot for eating snacks, playing games and doing puzzles, while the window seats provide cozy spots in which to curl up with books, visit or look out for ospreys and eagles. “The homeowners intended to use the treehouse themselves too. It’s not just all for play,” Matero says.
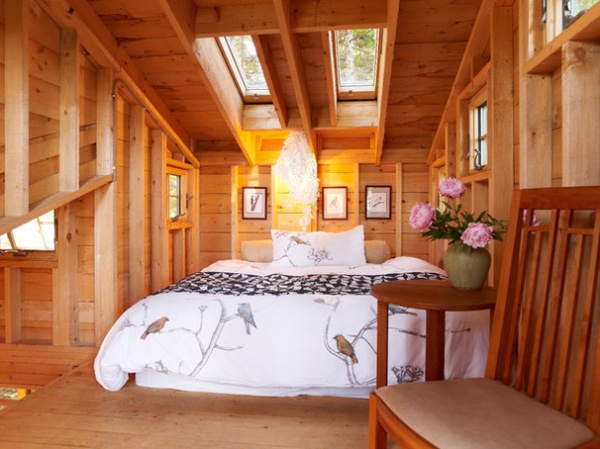
When planning the space, the homeowners wanted a sleeping loft of their own. They can use it as a fun little getaway or let guests use it.
“The homeowner was very conscientious about light,” Matero says. Skylights and windows open up the loft to as much light as possible.
Light fixture: Artecnica Midsummer Light by Studio Tord Boontje; bedding: Chinoiserie Pearl, DwellStudio
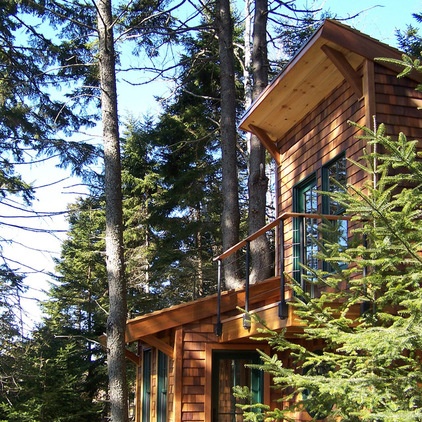
The sleeping loft has its own balcony.
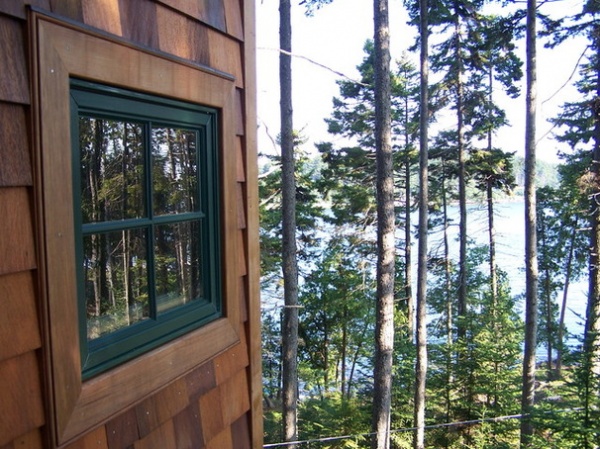
Here’s the view out to the water. It’s easy to see why the house has been deemed a “treehouse” from this photo.
All windows except the circular window: Anderson
Architecture: David Matero Architecture
Builder: Brent Akins, Housewrights & Craftsmen
More:
5 Fantastic Homes With a Treehouse Feel
11 Amazing Home-Away-From-Home Treehouses
Related Articles Recommended












