Houzz Tour: Three Pods Make a Beach House in New Zealand
Simplicity is at the heart of this vacation home on Waiheke Island, New Zealand — and that’s exactly what the owners requested. When they commissioned architect Julian Guthrie of Godward Guthrie Architecture to create their escape, they asked for the complete antithesis of their city house. “It’s a true [vacation house] with a really relaxed feel, the opposite of their other home, which is very white and full of art,” says Guthrie. The site, at Sandy Bay, is just a few hundred feet from the beach and has lush native vegetation and a sparkling view of the sea.
The home is designed as three pods — living area, utility space with laundry and bathroom, and bedroom zone — positioned under one common roof. “The monopitch roof is contrary to the slope of the hill, which allows the house to tuck into the section,” Guthrie says. It also means the bedroom and utility areas can be two stories, offering a little more floor space. The entire footprint of the house is about 1,075 square feet (99.8 meters). With its extensive deck space, generous front lawn and expansive views, the illusion is of living large. Breezeways connect the three pods, which means the occupants need to go outside to access different parts of the home — a clever ploy that allows a better connection to the experience of being at the beach. “The design is not fashion oriented, so I think it will endure. I can see the family enjoying and using it in 20 years’ time,” Guthrie says.
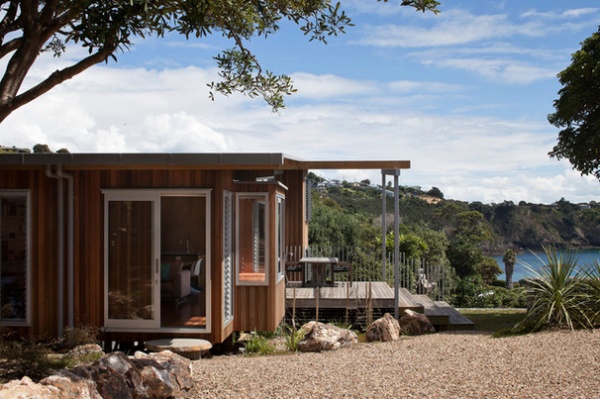
Photos by Patrick Reynolds
Houzz at a Glance
Location: Sandy Bay, Waiheke Island, New Zealand
Who lives here: A professional couple, their young son and 2 Jack Russell terriers
Size: 1,075 square feet (99.8 meters) over 3 pods: kitchen, dining, sitting room; laundry and bathroom; main bedroom with en suite bath, bunk room and study
The house is tucked into a slope of mature native vegetation. Instead the driveway’s being on the most logical, straightforward path, the approach loops around to preserve the trees and shrubs on the section — creating a journey that has the upside of lending a greater sense of arrival.
In typical Waiheke Island style, the owners park on the gravel drive (with no garage or carport). Cantilevered steel tubes form a minimalist balustrade on the front deck. “We didn’t want to use glass, as it would have meant a lot of cleaning. The steel tubes are slick and strong enough not to need any horizontal ties,” says Guthrie.
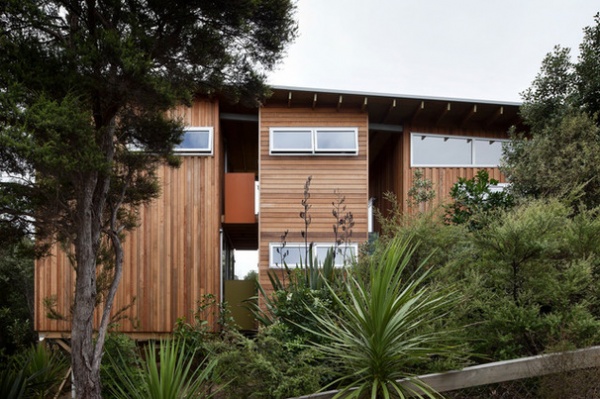
The exterior siding is cedar board laid vertically on the living and bedroom blocks but horizontally on the utility pod. In time it will weather to a soft gray, so the house melds with the native bush that is its backdrop. The cedar was oiled with a clear-finish product, as was the gaboon plywood interior, because one of the clients is sensitive to chemicals.
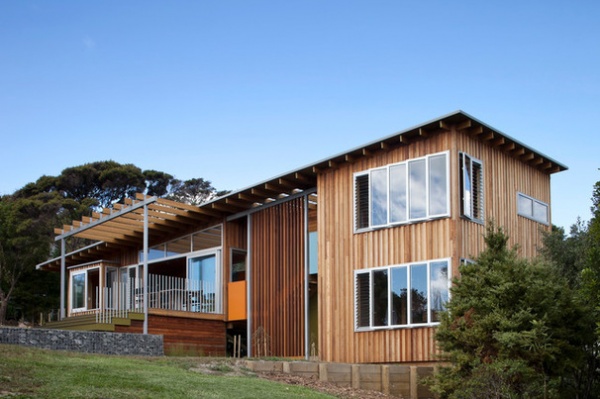
The three elements (living, utility and bedroom pods) are housed under the same monopitched roof so, at first glance, they appear as one, but they are linked by sliding doors and breezeways. The doors slide externally over the siding. “They take up less room than a conventional door,” Guthrie says. “Also, they can all easily be left open, especially in summer.”
Gabion baskets were used as retaining walls to edge the lawn, which allowed a flat surface instead of an outdoor area that simply followed the slope of the land.
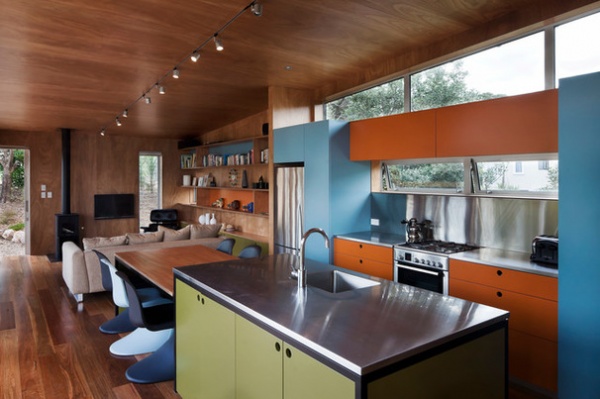
In the kitchen, a stainless island countertop steps down and merges with a wood-topped dining table.
A classic George Nelson clock with bauble ends on its spokes (which can be glimpsed between the open shelves in the living zone) provided inspiration for the colors in the home.
“One of the owners is a fashion importer, and she loves color,” Guthrie says. The tones of blue, orange and green are retro chic and perfect for the beach house’s relaxed mood. With gaboon plywood ceilings and walls, the home feels cocoon-like. A wood burner keeps the spaces cozy in winter.
Dining table: custom, Johannes Erren Cabinetmakers
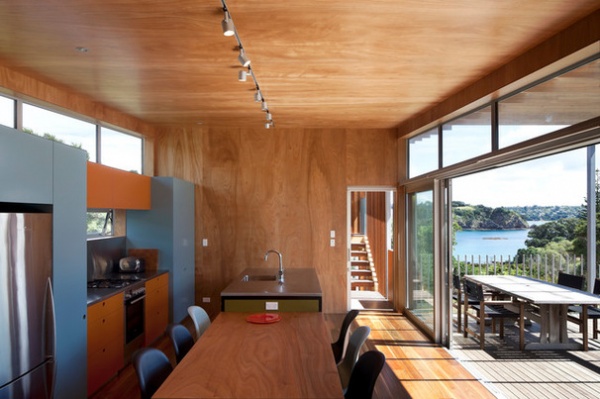
The owners invested in Verner Panton–style chairs in keeping with the retro look. A black steel frame to the island, and black steel legs on the gaboon plywood table, draw the two elements together. An enticing glimpse of the ocean can be seen through the sliding glass doors.
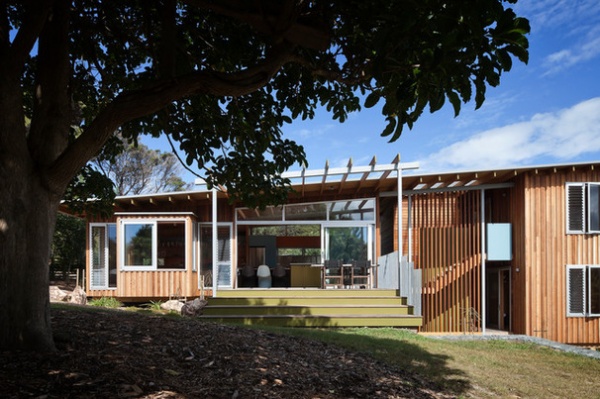
A mature puriri (Vitex lucens) tree throws a pattern of shade onto the lawn. The yard is accessed from the home via a set of generously proportioned stairs. “The stairs double as seating, and the owners often sit here with their morning coffee,” Guthrie says.
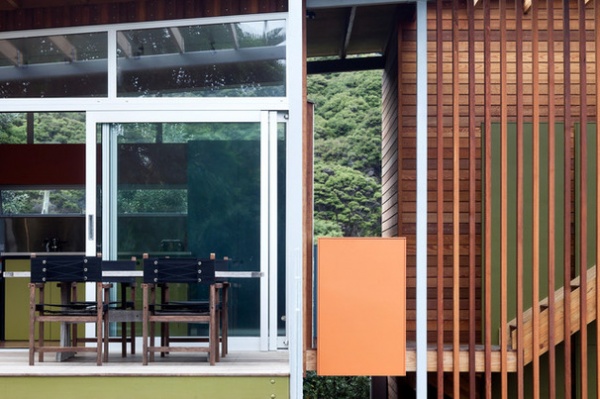
The solid balustrades — Hardie sheet on a wood frame — have been painted in the color palette of the interiors for a touch of fun.
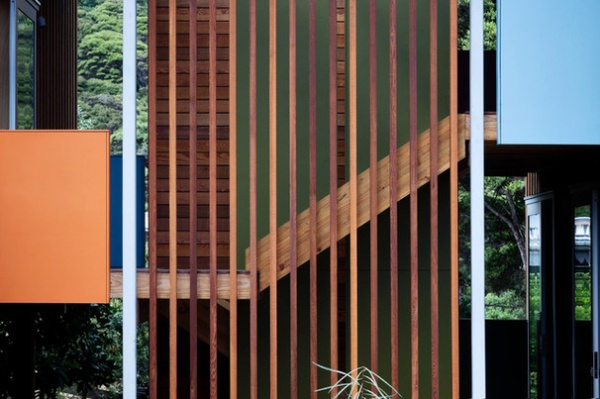
Vertical cedar battens screen off and define the stairwell that links the utility zone and living area.
The middle pod contains a laundry downstairs and a bathroom upstairs.
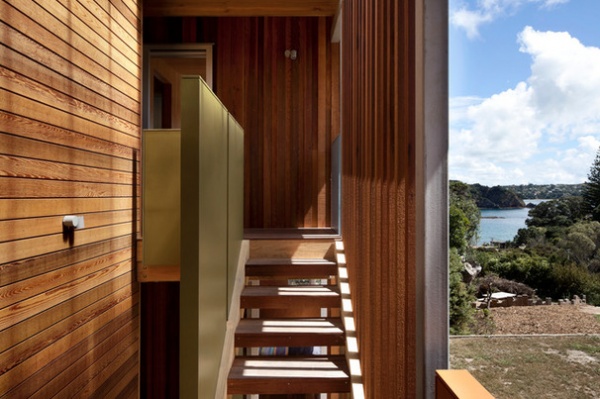
Floating tread stairs are in keeping with the linear nature of the design; slots and cutouts bring a lightness to the home. The architect has played with vertical and horizontal lines, and with solidity and transparency, to create architectural interest within a pared-down material palette of wood, steel and glass.
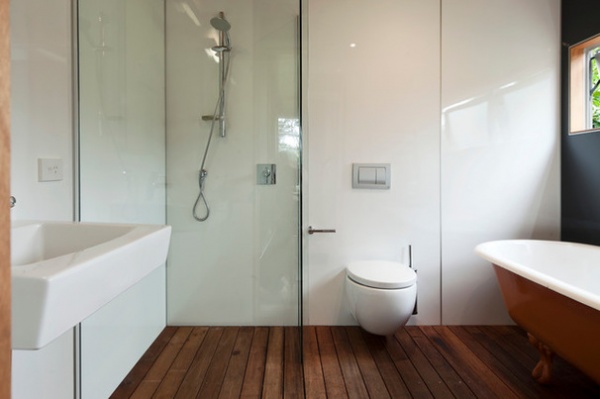
The bathroom is lined in Seratone panels that were easy to install and offer easy maintenance in the holiday home. This is a true wet room. “We kept the loo and vanity off the floor, and the owners bought a claw-foot bath online,” says Guthrie. With kwila decking as a floor, the room can be sprayed down and easily cleaned.
Seratone panels: Laminex
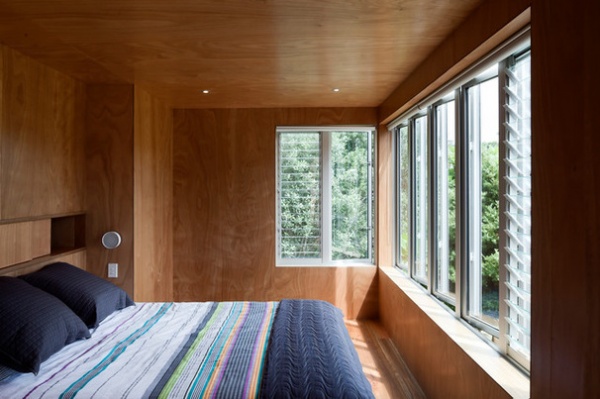
Upstairs in the master bedroom, the windowsills were kept low so the owners could lie in bed and still see the view. However, this meant complying with extra regulations, and the windows cannot be opened more than 4 inches. “So we installed a set of casements that act as fan windows,” Guthrie says. A louver on one corner of the building helps with airflow.
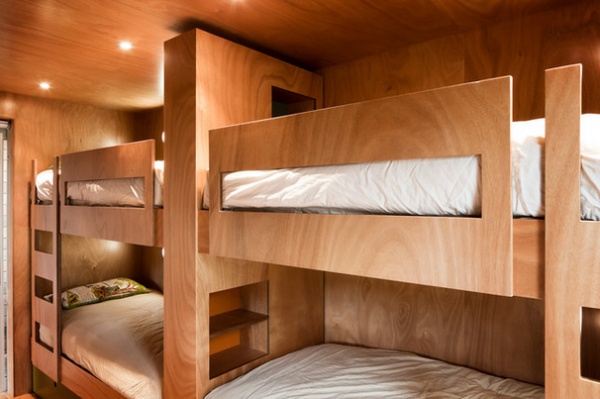
Downstairs, the bunk room contains four cleverly designed beds. The top two are accessed via a ladder. They are all made of gaboon plywood, and the central divider contains shelves for books or a cup of tea. Cutting a slot within the railing helped to lighten the design and made it easier to make the bed. “I think of the house a little like a boat. It’s compact, which means storage and cabinetry need to be integrated,” Guthrie says.
Browse more homes by style:
Small Homes | Colorful Homes | Eclectic Homes | Modern Homes | Contemporary Homes | Midcentury Homes | Ranch Homes | Traditional Homes | Barn Homes | Townhouses | Apartments | Lofts | Vacation Homes












