My Houzz: A Legacy of Art Lives On in a Texas Home
Shelley Whiddon-Bartek credits her artist parents for teaching her everything she knows about good design. Her father was a college-level professor of drawing and painting, and her mother taught jewelry making, fabric design, drawing, interior design and perspective, also at the college level. “My parents taught me about proportions, color, media and cultural influences,” says Whiddon-Bartek. “They dragged my brother and me to all the art museums. I hated it at the time but appreciate it now.”
Whiddon-Bartek’s parents’ paintings, charcoal drawings, hand-thrown pottery and sculptures are peppered throughout the McKinney, Texas, home she shares with her husband, David Bartek, and their son. “More than anything, I love that most of our things have some kind of story or family connection,” says Whiddon-Bartek. “I really feel this is what makes a house a home.”
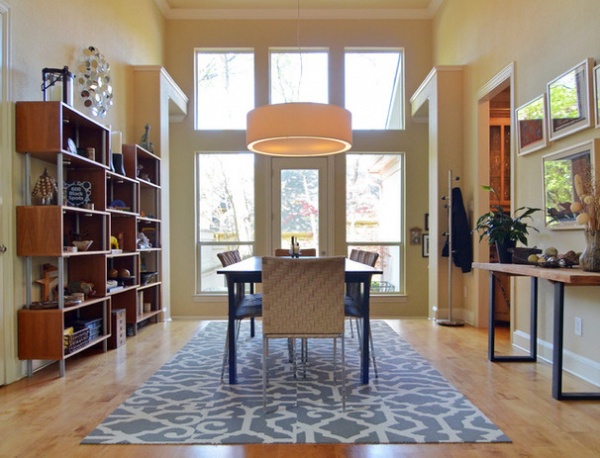
Houzz at a Glance
Who lives here: David Bartek and Shelley Whiddon-Bartek; their son, Zachary (age 10); and cats Zoe and Jessie
Size: 4,200 square feet (390 square meters); 4 bedrooms, 3½ baths
Location: McKinney, Texas
Whiddon-Bartek’s modern and eclectic aesthetic is evident throughout the house. The dining room is a showcase of primitive art and textiles, kitschy collectibles and family heirlooms. She says, “I love to mix and match things, and I try to stay away from trendy design.”
The vaulted ceilings and huge windows allow natural light to illuminate all corners of the home. “I feel a strong connection to nature and enjoy having lots of natural light in the house. In the spring and summer, you especially feel connected to the outdoors,” she says.
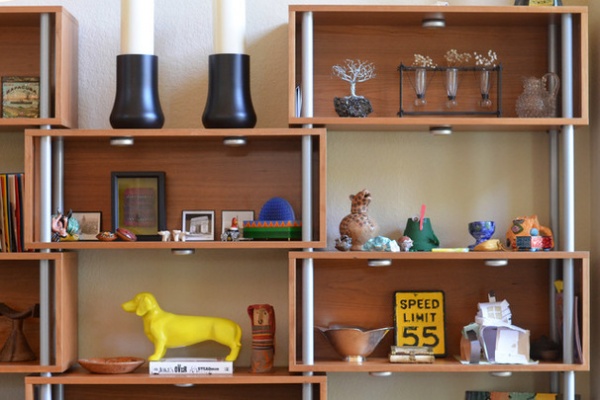
Whiddon-Bartek grew up in a midcentury house that included an art studio where her father painted and another small studio for her mother’s work. Her upbringing gave her a love of midcentury designers like Henry Miller, Isamu Noguchi and Ray and Charles Eames. When buying furniture, she often looks to Knoll, West Elm and Blu Dot for pieces that fit her taste.
Shelving: Chicago 8 Box, Blu Dot
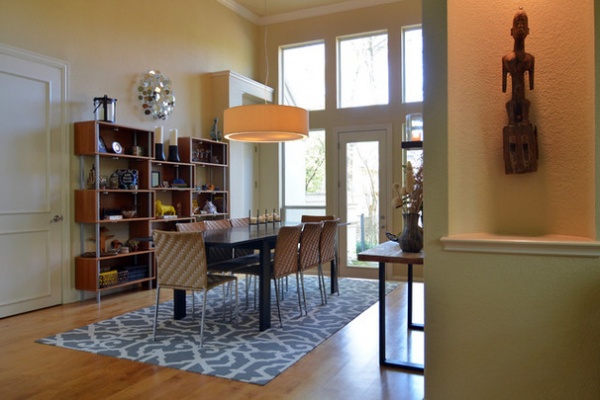
A wooden Dogon mask, mounted in a niche in the foyer, greets visitors as they enter the house. “My parents had a deep appreciation for primitive arts and shared their love of it — specifically, African art and figurines, Native American art and Mayan art — with me,” she says. “They were lifelong collectors of beautiful pieces, a few of which they gave to me. I also have pieces I’ve picked up from my own travels to South Africa, Europe and the Yucatan and Mayan tours.”
Table, chairs, pendant light: CB2
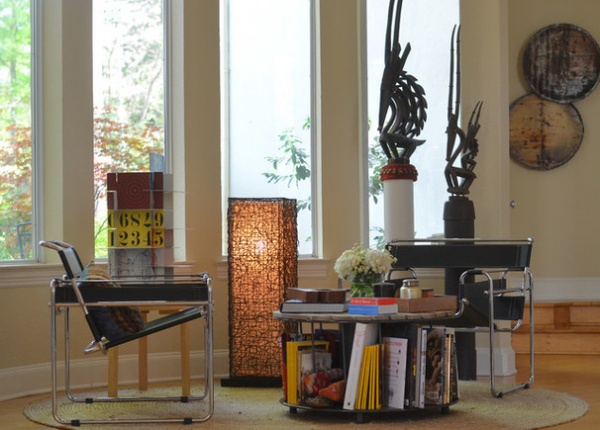
The foyer includes a circular seating area that houses more artwork and a coffee table filled with books and issues of National Geographic. Two abstract distressed metal disks, mounted on wood blocks, hang on the wall beyond the foyer.
Whiddon-Bartek says that her proudest homeowner moment was hosting her mother and father at the house for the first time. “It was wonderful to have them see the three African pieces displayed in our foyer — 2 Bambara antelopes and the Dogon mask — they kindly passed down to me,” she says. “I felt very proud to keep these heirlooms in the family and to show them that we were enjoying them as much as they had.”
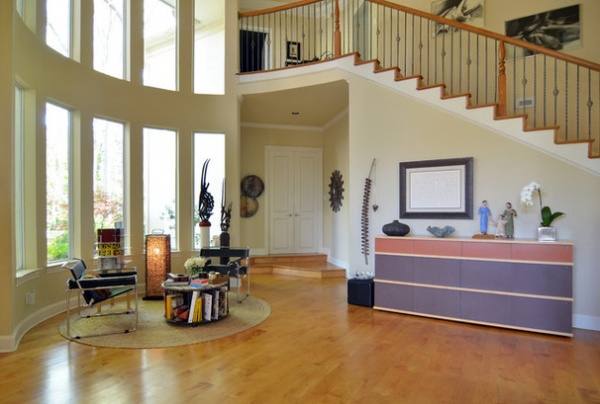
“I’d say the biggest challenge is ‘course-correcting’ the architectural style of the house with the interior design elements,” says Whiddon-Bartek. “There are elements of Mediterranean modern, but it has some traditional aspects that we’ve been tackling. This includes painting and replacing the front door and some of the formal lighting. We also remodeled the powder bathroom.”
Credenza: Blu Dot; art hanging above credenza; Henry L. Whiddon; charcoal art on stairwell: Sonya Whiddon
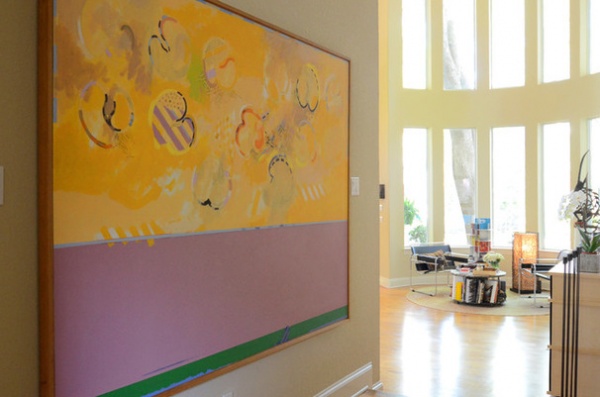
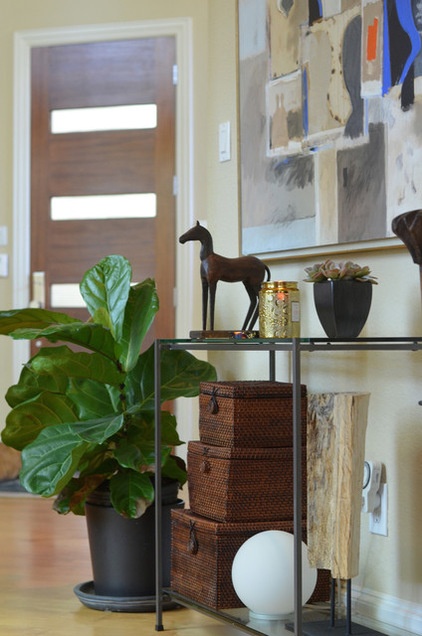
A large yellow and lavender abstract artwork, painted by Whiddon-Bartek’s father, Henry L. Whiddon, commands attention in the hallway off the foyer that leads to an office, guest bedroom, bathroom and staircase.
Additional artworks and artifacts are carefully arranged in a hallway (left) that leads to the family room and kitchen area. Whiddon-Bartek takes full advantage of the foyer’s natural light to grow indoor plants, such as this fiddle leaf fig tree.
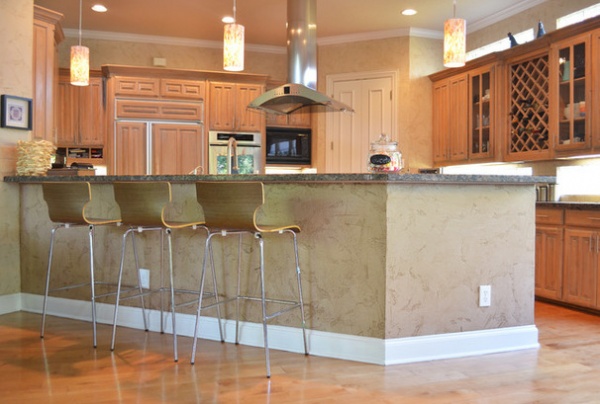
The couple love to cook and entertain, and started a dinner group with five other couples in their neighborhood. Whiddon-Bartek says that she fell in love with the kitchen’s open-concept layout and all of the wonderful appliances. “Often the most appealing indulgence is simply staying at home and doing gardening and home projects, having people over for dinner and sharing our home, food and drink with them,” she says.
Bar stools: Room & Board
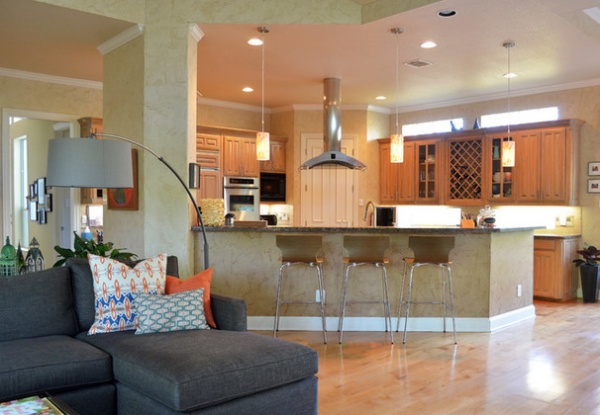
“To me, the purpose of a home is to provide a safe haven, where you want to spend time nurturing it and creating memories with your loved ones. This is what my parents did with my brother and me, and I really think it impacts your mental health and well-being,” says Whiddon-Bartek. “It’s more than shelter. It’s a direct connection to our souls and who we are, and we love sharing that with others.”
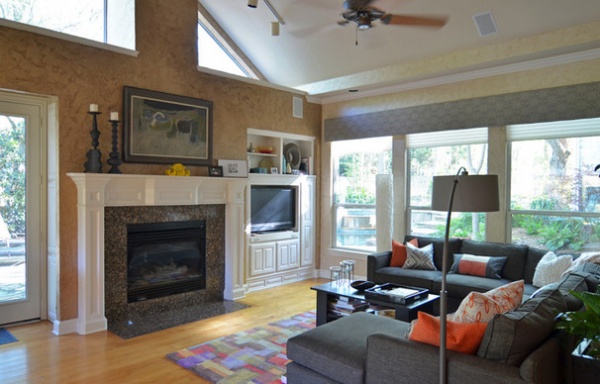
The kitchen opens up to a family room that is centered around a fireplace and hearth. The artwork above it holds a special meaning for Whiddon-Bartek, because it was painted by her father. “When Mom and Dad were still single and just starting their teaching careers, they couldn’t afford nice art for their homes, so mom traded with my father. She gave him a beautiful ceramic bowl she had made in exchange for this painting,” she says. “Little did they know that the bowl and the painting would end up together.”
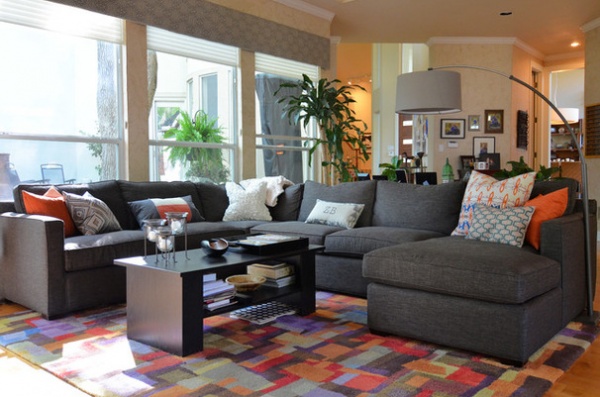
A comfortable sectional takes center stage in the family room, which overlooks the backyard. Natural light from a full bank of windows combined with a great view of year-round greenery makes this room a popular family hangout.
Sofa, rug: Crate & Barrel
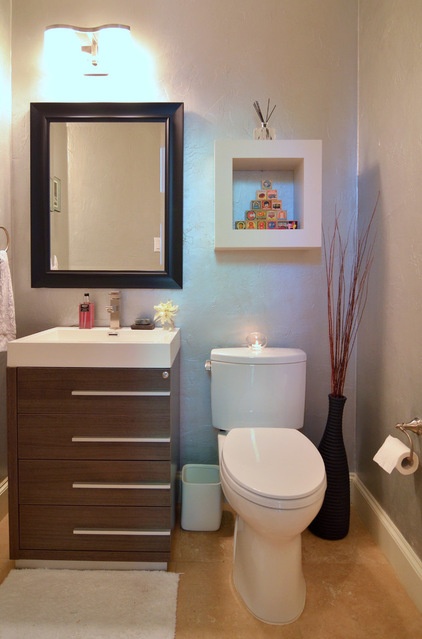
When the couple renovated the powder room on the first floor, they added a white shadow box that displays a pyramid of vintage children’s blocks. “Sometimes you can make art out of the most unlikely materials,” says Whiddon-Bartek.
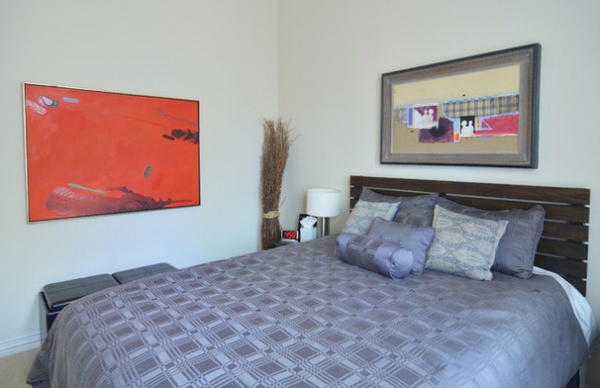
A well-appointed guest bedroom features more artwork from Whiddon-Bartek’s father. “I can’t even explain how wonderful it is to see my parents’ work on the walls. It makes me very happy,” she says.
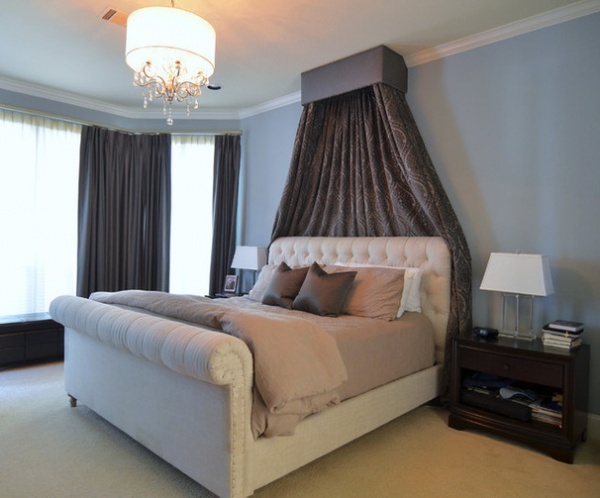
The master suite, decorated in creams and grays, is a calm retreat accented with heavy textiles and a plush upholstered bed.
Bed: Restoration Hardware; curtain canopy swag: designTen1; chandelier: Lighting Direct
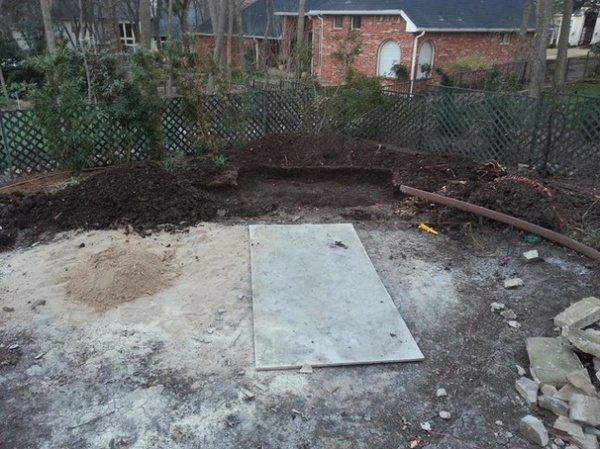
BEFORE: The couple undertook a major patio project when they moved into the house in 2009. “The previous builders left the back patio unfinished. It was literally a 5-foot drop-off from the stone patio to the ground. It was clear we had to fix it,” says Whiddon-Bartek.
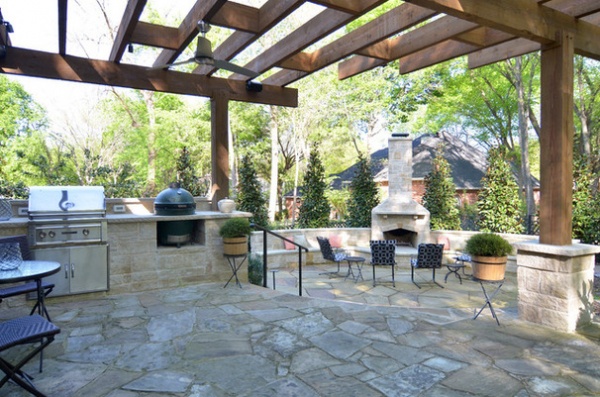
AFTER: The couple hired Andy Reglin of Stewart Lawncare & Landscape to rebuild the outdoor kitchen and living area with fireplace. Brian Frohock of Plano Fence built the patio arbor.
“Both were great to work with to achieve the right look to align with the design and architecture of our house and to complement the landscaping,” says Whiddon-Bartek.
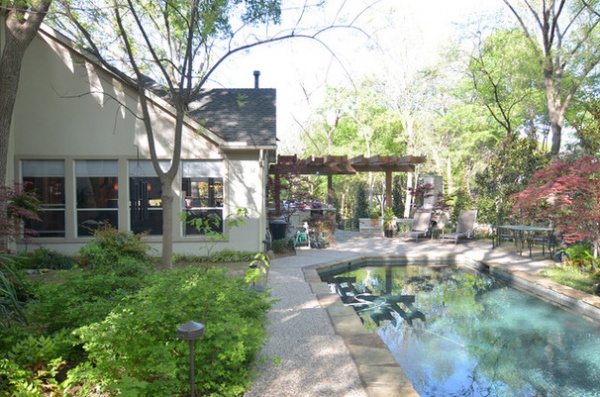
A lagoon-like pool surrounded by flagstones is artfully tucked into the back side of the property. Giant elm trees provide dappled sunlight and practical shade in the backyard. Whiddon-Bartek says the outdoor spaces are a main attraction at her house. “My favorite thing to do at home is to spend time with my husband and son, but I also love being outside grilling and gardening.”
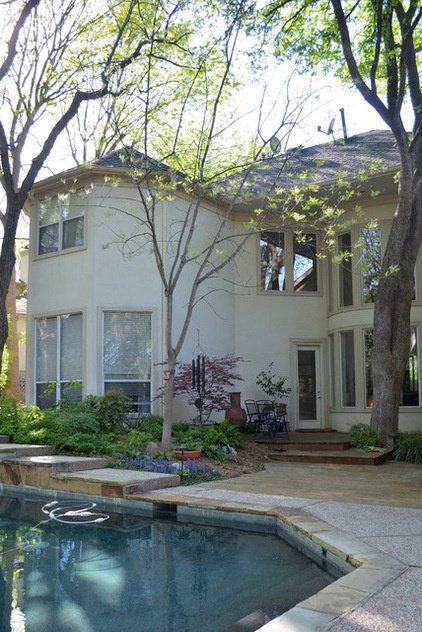
The towering trees were one of the primary draws for the couple when considering this property in 2009. “Both my husband and I grew up where there were trees, and when we stumbled upon our current neighborhood and saw the beauty of the community, we just knew we needed to act,” she says.
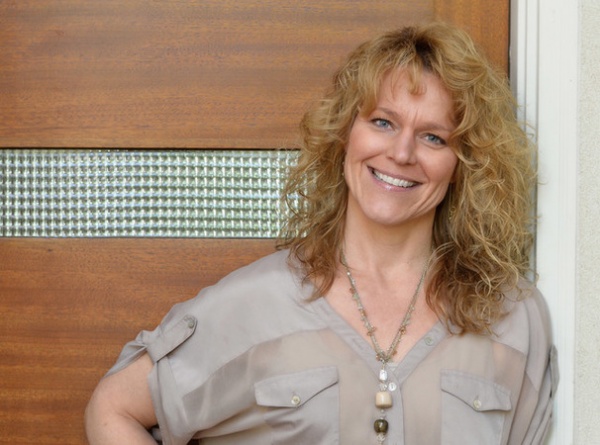
Whiddon-Bartek, seen here, loves living in McKinney and praises the city’s green spaces, tree-lined neighborhoods, top-notch schools and close proximity to Dallas. She says, “The suburbs sometimes get a bad rap for being unsophisticated and too homogenized, but there’s a budding arts community and a beautiful historic downtown area just a stone’s throw from our house.”
My Houzz is a series in which we visit and photograph creative, personality-filled homes and the people who inhabit them. Share your home with us and see more projects.
Browse more homes by style:
Small Homes | Colorful Homes | Eclectic Homes | Modern Homes | Contemporary Homes | Midcentury Homes | Ranch Homes | Traditional Homes | Barn Homes | Townhouses | Apartments | Lofts | Vacation Homes












