My Houzz: Midcentury Charmer Wrapped in Windows
Tom Hannigan, Jr., and Caree Syrek wanted a home that was either really old, such as a farmhouse, or very modern as they began looking in Westchester County, New York. As if that weren’t enough of a challenge, they were still in the process of moving back to the United States from Singapore. The couple was about to give up when their real estate agent got a last-minute call about a new listing. The home was a midcentury classic with a retro modern design — and it was love at first sight.
They first moved in as renters, and their short-sale purchase took six long months to settle. “It was really painful to live in the place for six months without knowing if we would even get it,” Hannigan says. “But in the end, it all worked out. We didn’t have a plan B.”
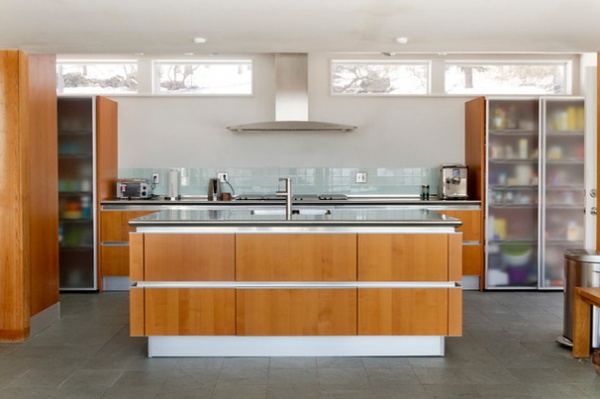
Houzz at a Glance
Who lives here: Tom Hannigan, Jr., and Carree Syrek, and their cats, Koji and Lulu
Location: Croton-on-Hudson, New York
Size: 2,400 square feet (223 square meters); 3 bedrooms, 3 bathrooms
Year built: 1952
Hannigan and Syrek have spent the past four and a half years restoring their home. Previous owners had done some renovations, including building kitchen and living room additions, adding double-pane window and door units, and renovating the master bathroom. But their to-do list was extensive. They’ve redone the trim, reoiled the siding, restored the front gate, remodeled another bathroom and a bedroom, and restored the stone steps and the pool.
At the same time, they wanted to stay true to the home’s origins. “We didn’t want to really change the look of the house,” Hannigan says. “The design is so thought out, we just wanted to bring it back to life so the natural elements like the cypress and the angles of the trim stand out.”
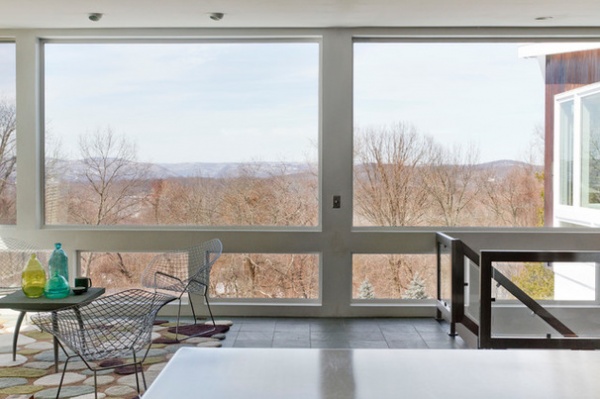
“The best part about the kitchen is when you stand behind the island at the sink, you have a great view of the mountains and Bear Mountain Bridge,” Hannigan says. “You can see the weather rolling through the valley.”
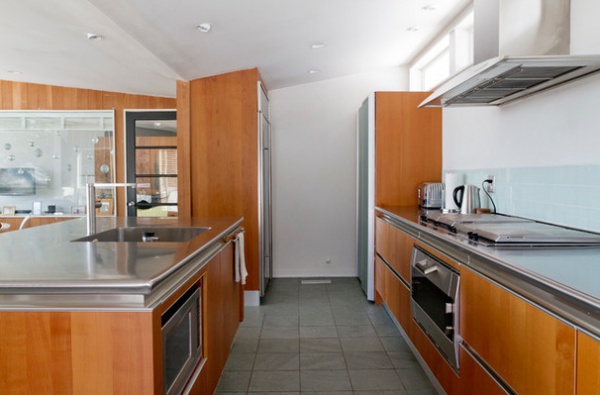
The couple really appreciates the retro yet modern look of the home. “We just love looking at the lines and angles,” Hannigan says. “The windows are like photos that change constantly with the seasons. The view is never the same.”
Hannigan and Syrek are slowly redoing the interior spaces and giving them a new look. The floors are original to the home and have a great patina.
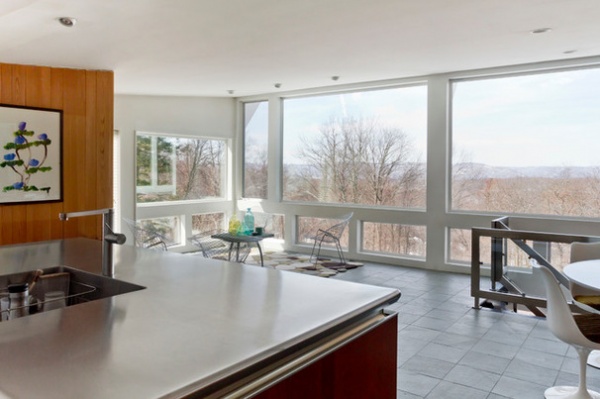
Neither Hannigan, a Massachusetts native, nor Syrek, from Chicago, knew anything about New York or Westchester County, but both quickly fell in love with the area. “I was brought up to believe that the best leaves were in New England,” says Hannigan. “Wrong! The leaves in the valley and the mountains around us are unbelievable in the fall. The Hudson Valley in general has such beautiful scenery, from the Croton dam to the Bear Mountain Bridge to Perkins Point. Since we are not from here, it’s all new to us. We don’t take it for granted.”
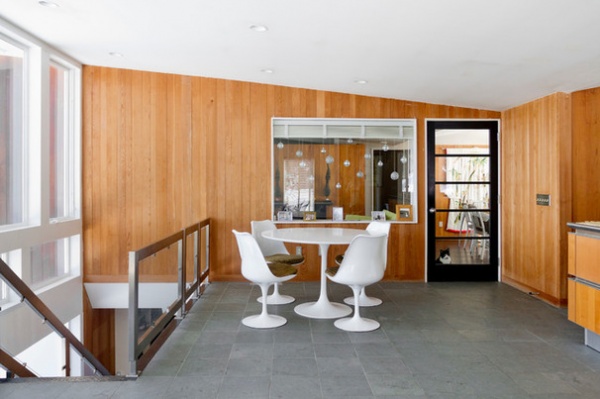
The kitchen table, an original Knoll Saarinen Tulip table with chairs, was in Syrek’s parents’ kitchen for 25 years. Hannigan and Syrek inherited it when her parents remodeled, but it sat in the couple’s garage for four years and then in a storage space for 11 more while they lived overseas. It needed some repairs when they brought it out. Hannigan found a specialist, Shaun Guinan in Pittsfield, Massachusetts, who refurbishes Saarinen table sets. “We drove it up to him, and two months later we had a fully restored table set,” says Hannigan. “They look like new.” The couple has found that it’s the perfect spot for breakfast.
Koji, one of the couple’s two cats, peeks in through the door leading into the living room area.
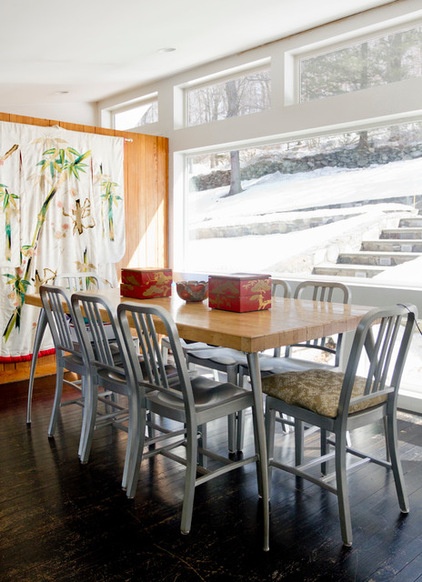
The dining room table is another piece with a personal history. “When we bought our first house in Massachusetts in the ’90s, we needed a back door,” says Hannigan. “It was a 100-year-old farmhouse, so we didn’t want to put in a new door. We went to an architectural salvage place in Worcester and found a door. As we were walking out with it, we passed a slab of bowling alley. We both immediately thought the same thing — dining room table! I brought it to my brother’s shop, where he had a large panel-cutting rig. We cut it to size for our dining room at the time.” The couple added legs from Room & Board, and Hannigan refinished the top and bolted the legs on to finish it off.
The couple ordered the Emeco 1006 Navy chairs through a restaurant manager who happened to be reordering some for his restaurant. “A month after we ordered them, we relocated to Australia,” says Hannigan. “Like the Saarinen table, they sat in storage for 11 years. The first time I actually saw them together was when we got the table and chairs out of storage and put them in the dining room in January of 2011.”
The antique Japanese wedding kimono hanging on the wall is over 100 years old and is part of Syrek’s collection of kimonos.
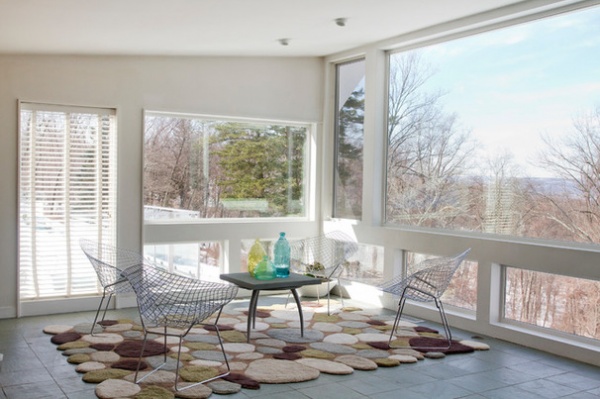
Hannigan and Syrek set up a seating area near the kitchen to enjoy the views and the open and light feeling created by the expansive use of glass. They purchased the Bertoia chairs from the previous owners, and the bluestone slab tabletop is from the quarry those same owners run in upstate New York. The couple still maintain a friendship with the couple they bought the house from, and update them on changes they make to the home.
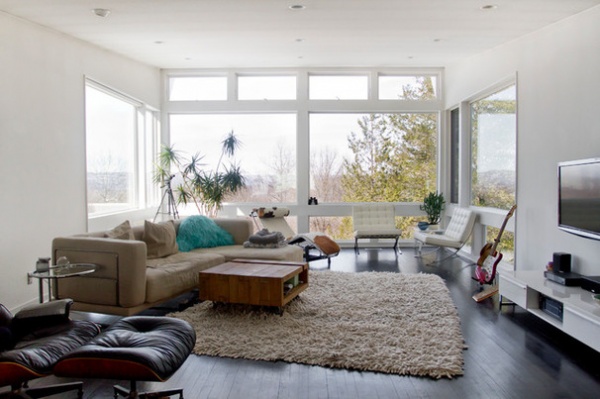
The large glass windows, added by the previous owners, are one of their favorite features in the living room. When standing next to them, you are 20 feet off the ground in the middle of the trees.
“The ceiling angle is also cool,” says Hannigan. “I always wanted to live in one of those houses I grew up seeing in James Bond movies. Remember the house in Diamonds Are Forever? Our ceiling reminds me of a place like that. The slope of the ceiling is 10 degrees, which matches the visual aperture of the human eye. So the whole room is designed to maximize the view.”
The sofa is a 10-year-old piece from Ikea that they bought in Singapore. The coffee table is made of reclaimed teak from Indonesia. The Eames lounge chair was also purchased in Singapore. “We have always loved furniture from the period and have collected bits and pieces for years. They fit in perfectly when we got the place,” says Hannigan. The Le Corbusier lounge chair is an original piece bought from the prior owners.
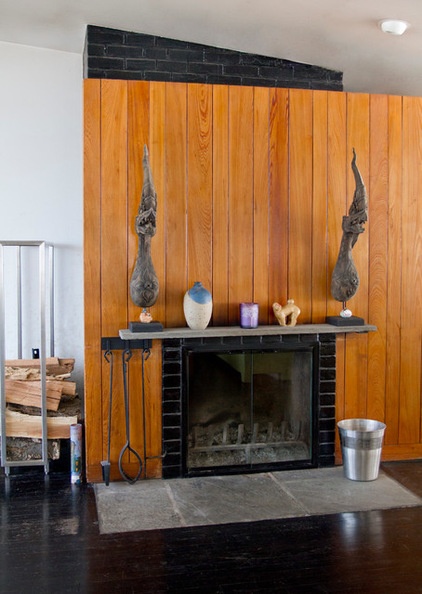
The fireplace in the living room is a classic 1950s Heatilator metal insert with a full brick surround. It has a firebox with vents on the side and output vents on top. When the fireplace is lit, the cold air is sucked in on the side, and the convection created by the heated box pushes hot air out of the top. “When it gets going, our living room can easily be 78 degrees when it is 20 outside. Our personal record is 81 degrees in January,” Hannigan says.
“Sadly, when we moved in, the box had rusted out in several places,” he adds. “I restored it with sheets of medium-gauge steel and special refractory cement from Rutland. We then installed custom glass doors from Design Specialties. It looks great and works like new.”
Hannigan searched for two years to find fireplace tools that fit their style but had no luck. He finally had some custom made by Cutting Edge Metals to fit the space. The same thing happened with the firewood rack; they ended up designing it and had it custom fabricated by Artistic Iron Works.
The mantel pieces are from Thailand, where the couple lived for four years. The dragon-like naga sculptures were a gift from a friend.
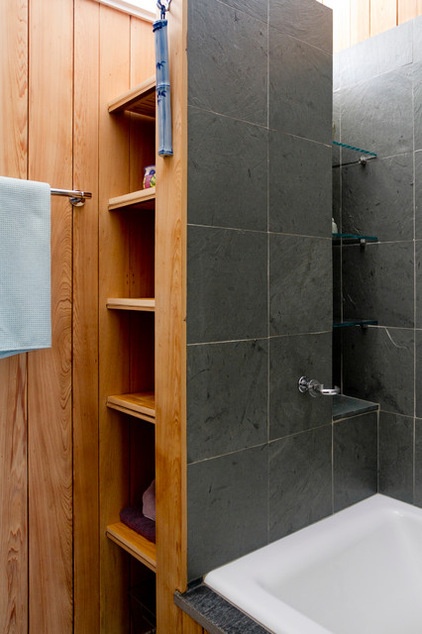
This bathroom off the living room had the original cypress on the walls from the ’50s. The bones of the room were great, but it was never quite finished, and the cypress was really dark after 50 years. Hannigan spent four days using a heat gun and a sander to strip the wood.
Tom made the wood shelves from scraps of leftover tongue and groove cypress that they had in the garage.
The glass shelves inside the shower were another project. They used to be a half inch thick and a dark smoked color. Hannigan pulled them out, along with the aluminum tracks they were mounted on, and replaced them with ⅜-inch-thick PPG Starphire glass. It is a low-lead glass that is much lighter in color than normal glass. The shelves are mounted on stainless steel sign standoffs. He added neoprene washers in between the base and the cap to hold the glass shelves in place.
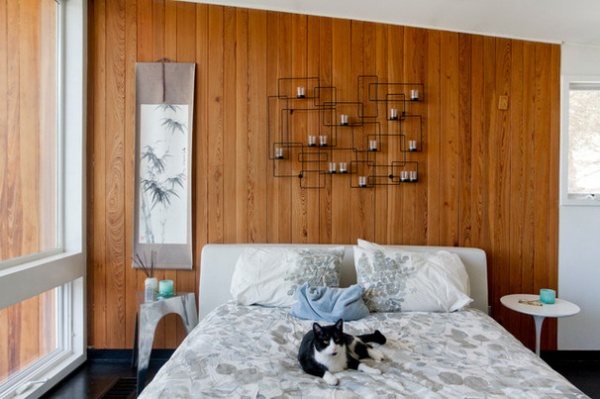
The bedroom has a wall of windows with a beautiful view and cypress walls. Next to the bed is a scroll that Hannigan bought for Syrek from a student of calligraphy near Tiananmen Square in Beijing. To the right of the bed is a Saarinen side table that they got from Syrek’s parents and had restored when they redid the kitchen table.
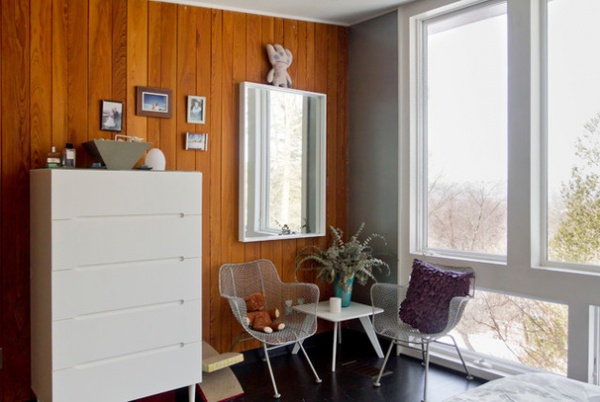
On the other side of the bedroom are Russell Woodard Sculptura chairs that the couple bought from the previous owners. They also have a round table that is part of the set that they put outside by the pool in the summer.
Mirror: Design Within Reach; dresser: Ikea
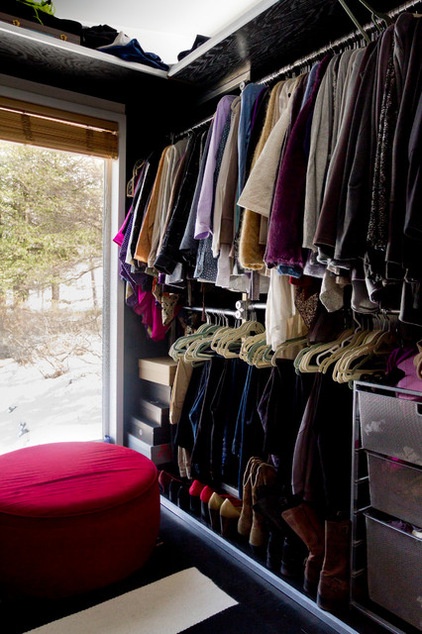
The couple’s walk-in closet is a work in progress. The closet racks are retail store racks made by the Italian company ALU. “The challenge is, we don’t have enough shelves,” Hannigan says. “So I contacted them recently. The clamps I need to make shelves that mount to the frames were discontinued. So I got the U.S. branch to contact the factory in Italy, and they found me some old stock. I just got them from Italy last week.”
Syrek adds, “It’s time to build shelves.”
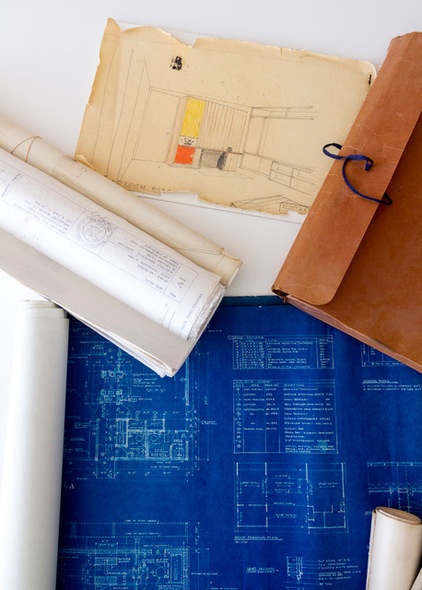
Hannigan and Syrek have the original conceptual drawings, blueprints and bill of materials for the house, which was designed by Walter Sanders, who later was a professor of architecture at the University of Michigan. It was commissioned by Bea Lamm in 1948. Construction was completed in 1952, and then later a master bedroom and closet and eventually a third bedroom were added to the basement. They also have the original blueprints for the custom furniture that Sanders designed, and those pieces are still in the house.
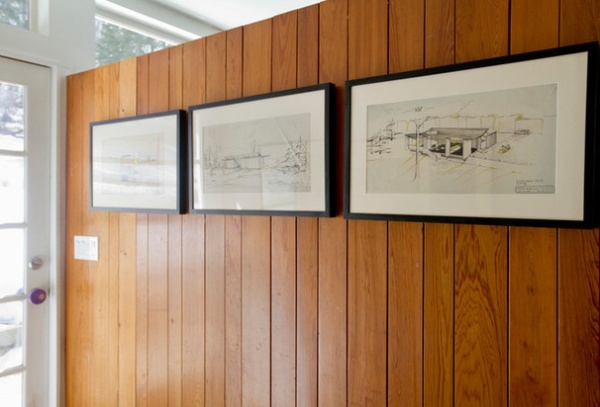
The original conceptual renderings done by Sanders were framed and hang in the hall of the front entrance. “It’s interesting how true to the concept they stayed with the actual execution,” Hannigan says.
The purple hockey puck doorknob is from ModKnobs. The couple wanted a little splash of color at the front of the house, and this did just the trick.
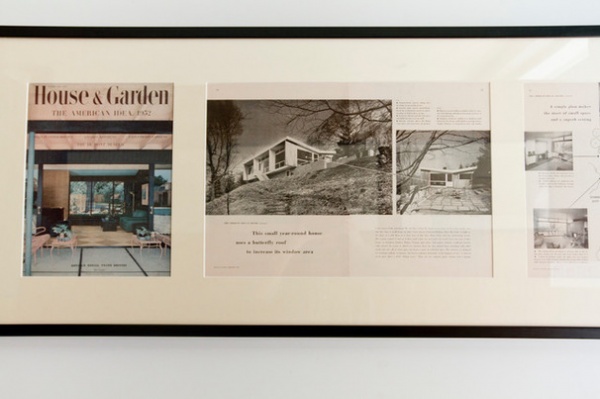
Also hanging in the same hall are these framed photos and article from a 1950s feature article that was done on the home in House & Garden magazine.
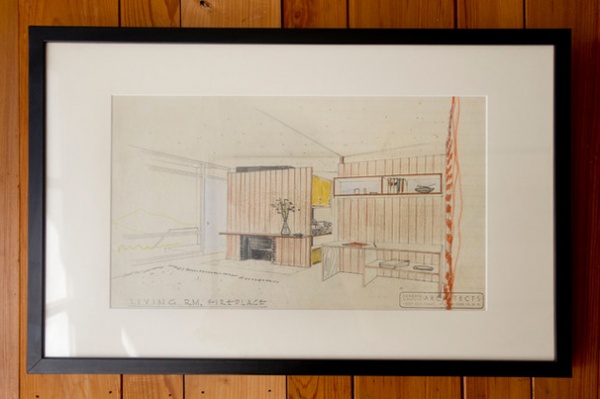
This drawing shows the original concept for the living room with the custom desk that Sanders designed. This desk is now in the second bedroom.
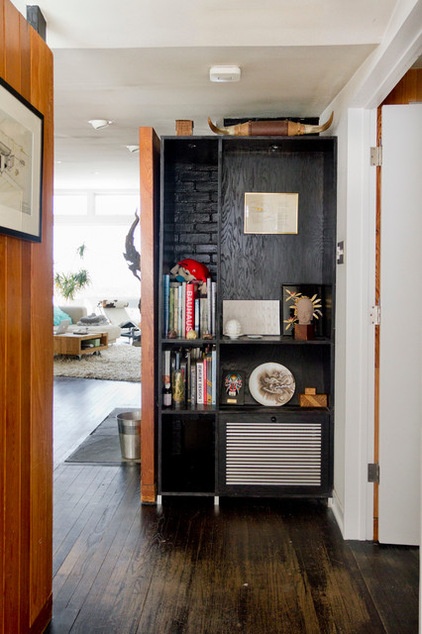
A cabinet houses part of a collection of things from the couple’s travels, including bull horns from a business trip to Texas and Mexico, a bust of King Jayavarman from Cambodia and a preserved ginseng root from Korea.
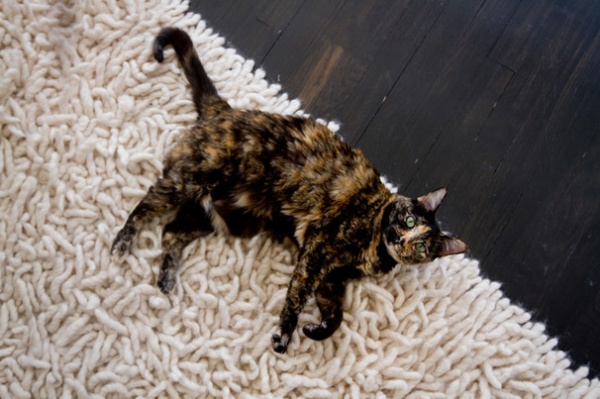
Lulu, a cat the couple rescued in Singapore, makes herself comfortable on the carpet in the living room.
The couple have put in many hours to renovate the home, making it a true labor of love. They continue to work on the space, keeping it true to the original design yet still making it theirs.
See more photos of this home
My Houzz is a series in which we visit and photograph creative, personality-filled homes and the people who inhabit them. Share your home with us and see more projects.
Browse more homes by style:
Small Homes | Colorful Homes | Eclectic Homes | Modern Homes | Contemporary Homes | Midcentury Homes | Ranch Homes | Traditional Homes | Barn Homes | Townhouses | Apartments | Lofts | Vacation Homes












