See Frank Lloyd Wright Treasures and More at This Spring House Walk
The annual Wright Plus Architectural Housewalk conducted by the Frank Lloyd Wright Trust is a great way to explore some wonderful historic homes as well as get out to enjoy the warm weather after another Chicagoland winter. In fact, we often pick up a lunch nearby and enjoy a little picnic on an Oak Park lawn between house stops.
And the unique collection of homes on the tour every year keep us coming back. While Wright’s own home and studio, the Robie House and Unity Temple, are annual fixtures of the event, the trust also includes homes rarely open to the public. This year the remarkable Avery Coonley residence is on the tour for the first time. Additional excursions to Wright-designed sites outside Chicago this year include daylong trips to the Wright-designed B. Harley Bradley House in Kankakee, Illinois, and the S.C. Johnson Administration Building and Research Tower in Racine, Wisconsin.
Wright Plus Architectural Housewalk: May 16, 2015, in Oak Park and Riverside, Illinois; $95 Frank Lloyd Wright Trust members; $110 nonmembers. Space is limited — call (312) 994-4000 to reserve a spot. Purchase tickets
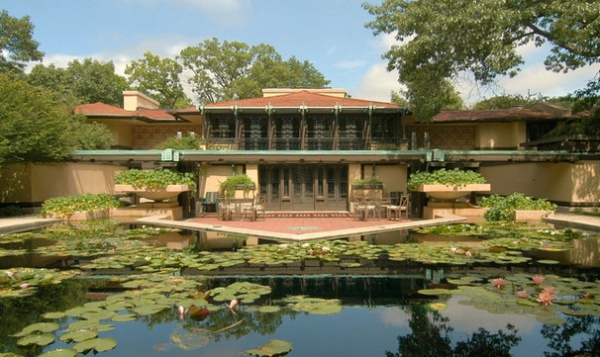
The Avery Coonley residence, part of a large estate that once included several buildings, was Wright’s last great achievement before he went to Europe in 1909.
The house, originally part of an estate of some 9,000 square feet, was designed for Avery Coonley and his wife, Queene Fairy. A wealthy family with progressive tendencies, the Coonleys also commissioned Wright to design the Coonley School Playhouse, famous for its art-glass windows, which are now on display at the Museum of Modern Art in New York and the Art Institute in Chicago.
What has always made this estate special is not only its size but all of its details, like the patterned brick elevations, lush landscapes, more than 250 art glass windows and large public (living and dining room) spaces on the second floor.
Visiting the Darwin Martin House in Buffalo, New York, before visiting the Coonley residence is well worth it. Separated by about seven years, the Martin house is Wright’s first large Prairie-style estate, while the Coonley one is the last. Both have been saved and restored after almost being destroyed by a wrecking ball.
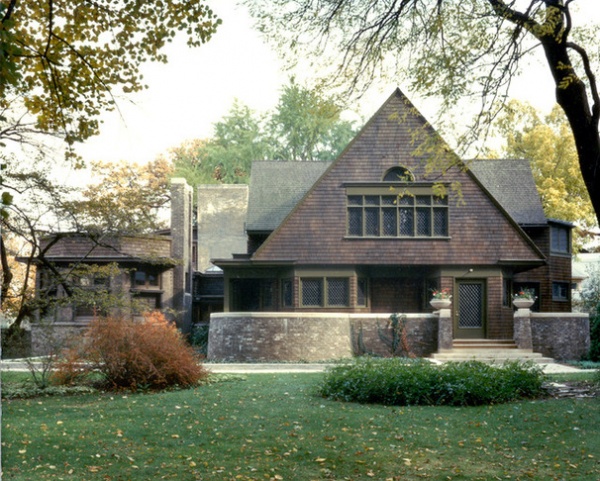
Of course, Wright’s own house and studio are on the tour. They were Wright’s home and workplace for 30 years and were used by him and his staff as a laboratory in which to explore design ideas. I always enjoy walking around and exploring this place, as so many great buildings, like the Larkin administration building, Robie, Martin and Unity Temple, were conceived here. These were truly buildings that changed architecture.
See what Wright’s own home tells us
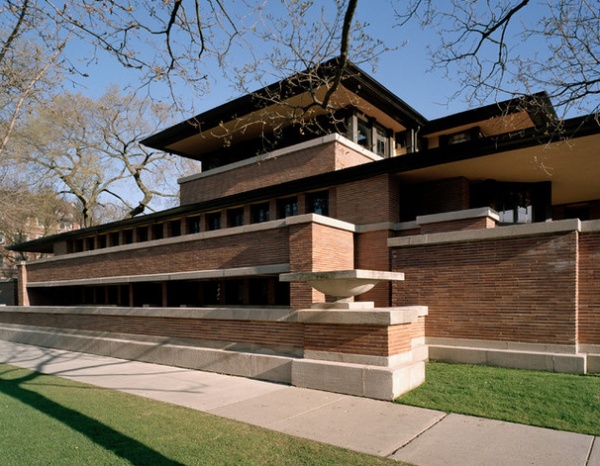
Another staple of the walk is the Robie House, in the Hyde Park section of Chicago, near the University of Chicago. This home, with its cantilevers, art-glass windows and cruciform plan, is one of the finest examples of Wright’s fully mature Prairie style.
Must-Know Modern Homes: The Robie House
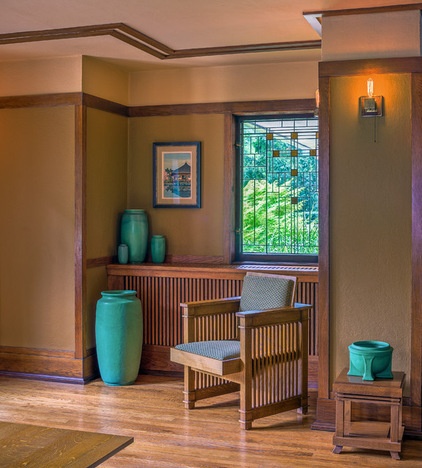
Attendees won’t be just looking at and experiencing the exteriors of these houses. The interiors will be open as well. So you’ll be able to experience the details, from trim to furniture, art glass to colors, that make up the Prairie style, like at the Oscar B. Balch House (pictured), designed by Frank Lloyd Wright in 1911.
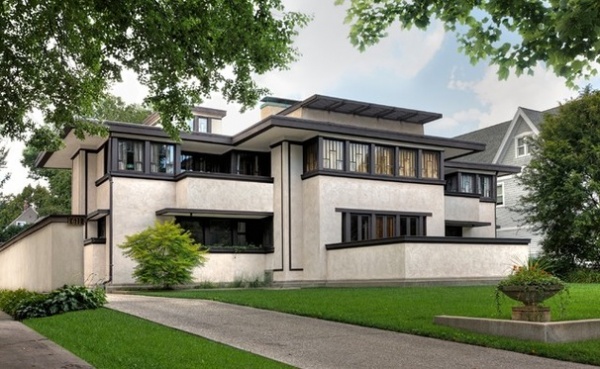
One of the more interesting homes on the house walk is the 1911 Oscar B. Balch House. Designed by Wright soon after his return from Europe, this house, while Prairie style, was a harbinger of where Wright’s designs were headed.
The flat roof replaced the hip roof of Martin, Robie, Coonley and the like, while the broad overhangs of the classic Prairie style remain. And the complexity of the intersecting volumes and symmetry would definitely appear later in Tokyo’s Imperial Hotel and Chicago’s Midway Gardens.
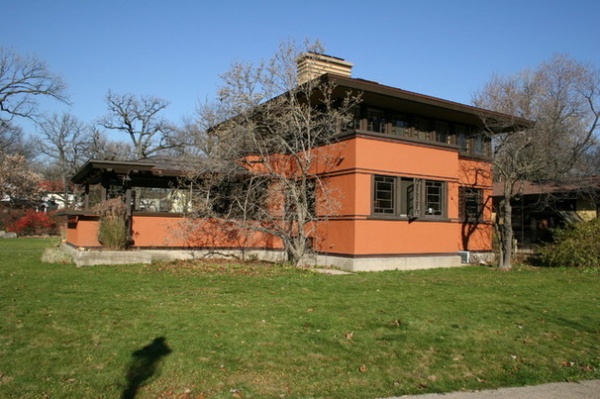
Many architects who were contemporaries of Wright’s Prairie School — such as William Drummond, the architect of Thorncroft — are featured as well. I’ve always enjoyed visiting these homes too, as it’s fun to learn how each of the Prairie School architects used the same architectural language to design in an individual way.
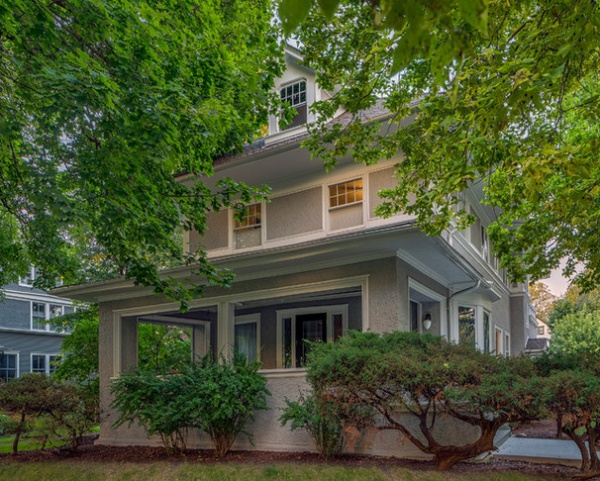
For those who aren’t especially fond of the Prairie style, the house walk includes other styles as well as houses that are significant not because of their architecture but because of who lived there. Such is the childhood home of Ernest Hemingway (shown here), designed by architect Henry G. Fiddelke in 1906, just a few blocks from Wright’s home and studio.
Info: The 2015 house walk happens May 16; call to reserve at (312) 994-4000. More info
More: Peek inside the restored Hollyhock House












