My Houzz: An Urban Farm and Animal Sanctuary in Austin
http://decor-ideas.org 04/14/2015 21:13 Decor Ideas
Diana Lott began the renovation of her older home in 2009 when she decided it was time to do away with its outdated layout and finishes. Thanks to help and encouragement from her parents, Ward and Diane Lott, the remodel extended to the yard as well. Lott now has a modern sanctuary in the heart of Austin, Texas, that includes a large edible garden, a haven for rescued animals, a chicken farm and space for entertaining indoors and out.
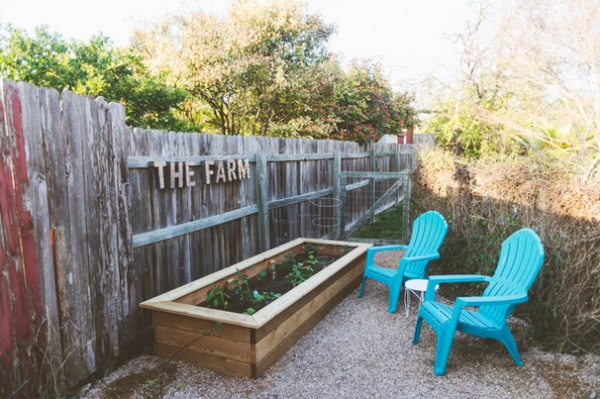
Houzz at a Glance
Who lives here: Diana Lott; dogs Cajun, Boz, Lily and Heidi; chickens Jennifer, Storm, Electra and Phoenix; George the duck; and kitten Kevin, aka “The Oreo Terror”
Location: Austin, Texas
Size: 1,750 square feet (163 square meters); 3 bedrooms, 2 bathrooms
Year built: 1968
One thing Lott learned early on was that animals and gardens don’t mix. Now a separated side yard keeps the curious dogs and chickens away from the raised garden beds. Here Lott grows tomatoes, herbs, squash, cucumbers, green beans, asparagus, peppers and purslane (her favorite edible weed). Lott also added colorful lounge chairs and a side table so she and her guests could enjoy the nice Texas evenings.
“The Farm” letters: The Original Round Top Antiques Fair; chairs: The Home Depot; side table: Hobby Lobby
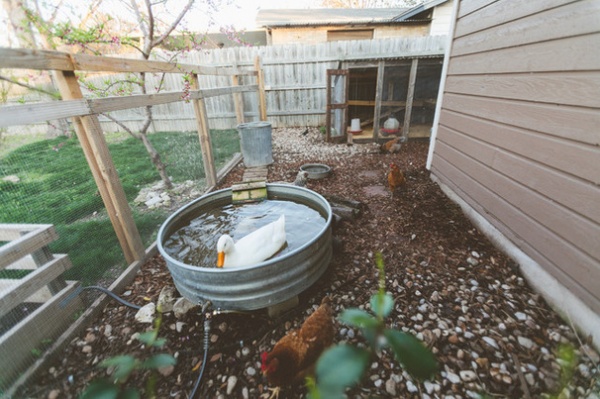
Lott had a chicken coop built onsite. The coop, a duck pond and the surrounding enclosed chicken (and duck) run make up the other side yard and part of the back yard. Now that all four dogs are trained to leave the chickens alone, they can be in the yard together while Lott takes care of what she calls her backyard farming” duties, which include gathering eggs, filling the pond with fresh water and restocking the feeder.
More: Raise Backyard Chickens Without Ruffling Neighbors’ Feathers
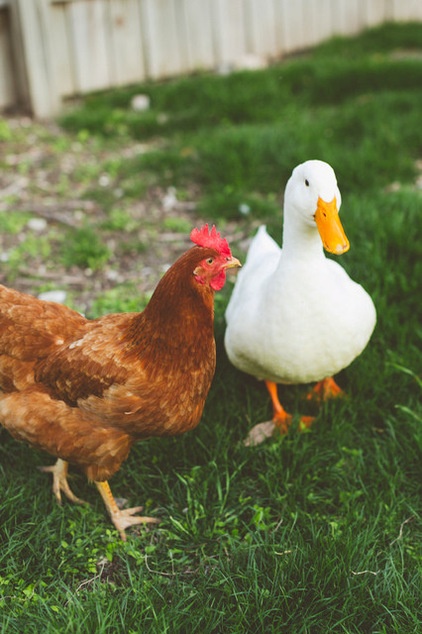
For the most part, George the duck gets along well with the chickens, which Diana attributes to their having been raised together. George does tend to be a bit of a bully, not uncommon for some ducks, but Jennifer and George (both seen here) are inseparable best buddies.
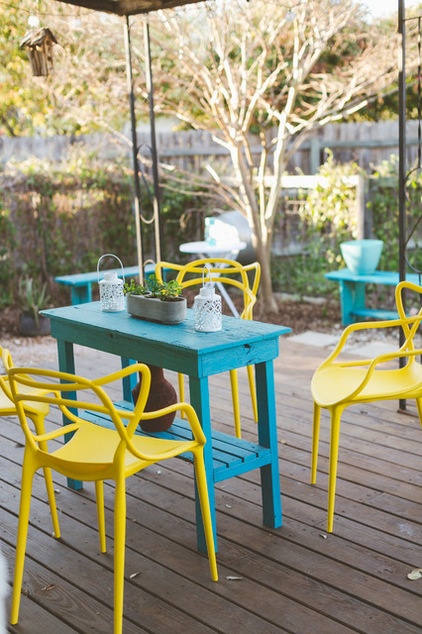
On the deck, a table and colorful chairs create the perfect spot for entertaining and enjoying the backyard animal oasis.
Lott notes that having a chicken coop and many rescue animals isn’t for everyone. It can be chaotic, especially at feeding time or when she has visitors. But it’s also relaxing and fun, especially in spring, when everything is growing and blooming and the weather is nice.
Chairs: Hobby Lobby
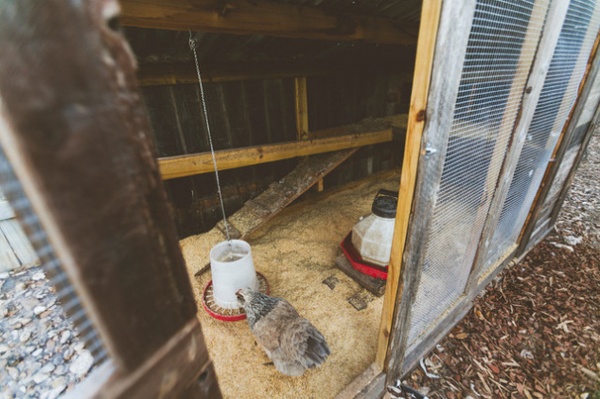
Lott has always had dogs and began participating in a foster rescue program several years ago, but chickens and ducks are a whole new challenge. It took a while, but the dogs are now trained to leave the chickens alone. Lott can’t say the same for her kitten, Kevin, whom she has affectionately dubbed “The Oreo Terror” and who has his own Instagram account, where Lott documents all of his adventures.
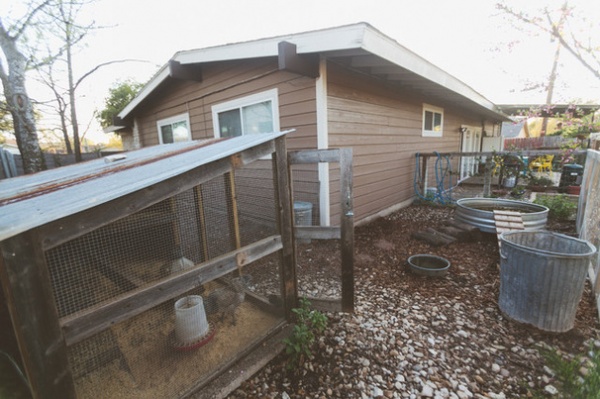
The guest bedroom looks out onto the chicken coop, so Lott’s guests can be sweetly awakened by the morning farm sounds.
Chicken coop: Callahan’s General Store
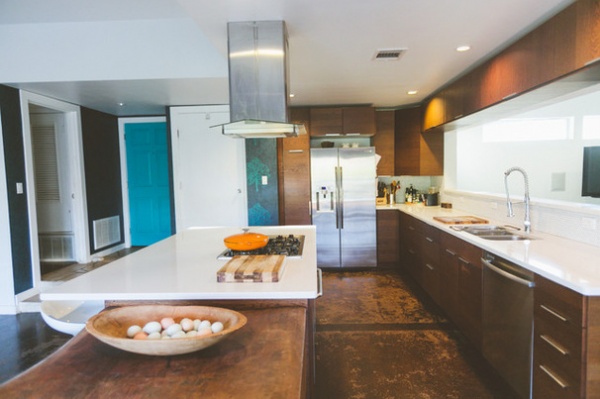
Lott started her remodel by removing a wall between the kitchen and converted garage to open up the space and replacing the drywall in those areas. She worked with contractor Steve Herbert of Vintage Modern. The new open-concept kitchen is well suited for entertaining, which Lott enjoys. She hosts a monthly wine club, when she and her friends sample different varieties of wine and vote on their favorites.
A bright turquoise door and tree-themed wallpaper accent the entry area. The wallpaper was left over from a friend’s remodel.
Wallpaper: Enchant, Graham & Brown; door paint: Valspar
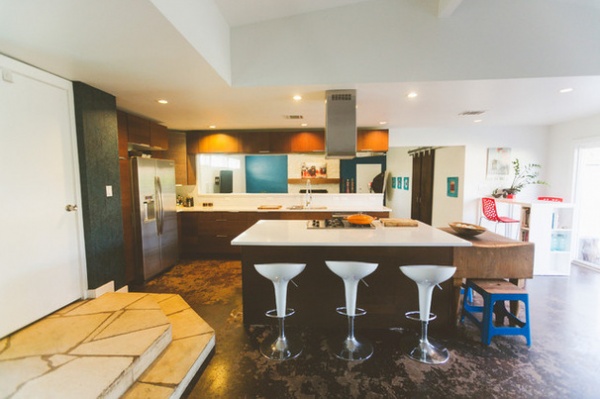
Lott splurged on the stark white modern Silestone countertops during the remodel. They came in at close to $5,000, but she considers them worth it.
Her biggest regret is the stained concrete flooring, as the job was rushed, and the result was a peeling finish that she doesn’t love. She plans to tile over the concrete eventually.
Backsplash tile: SomerTile penny round, Overstock; countertops: White Zeus Extreme Silestone
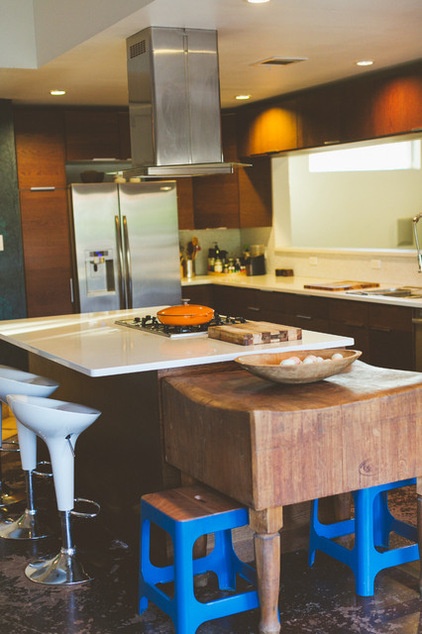
The butcher block table, which contrasts with the modern cabinets, is a family heirloom passed down from Lott’s mom, Diane, who purchased it in the 1970s for $60. It had been in a butcher shop originally and has seen lots of use over the years.
Blue stools: CB2; cabinetry, exhaust hood: Ikea
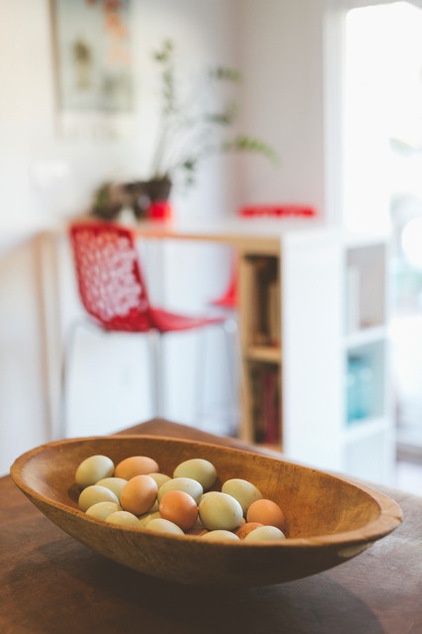
It took the chickens about eight months to start laying, but now Lott has fresh eggs daily for herself along with extras, which she gives to family and friends.
Tall dining table: CB2
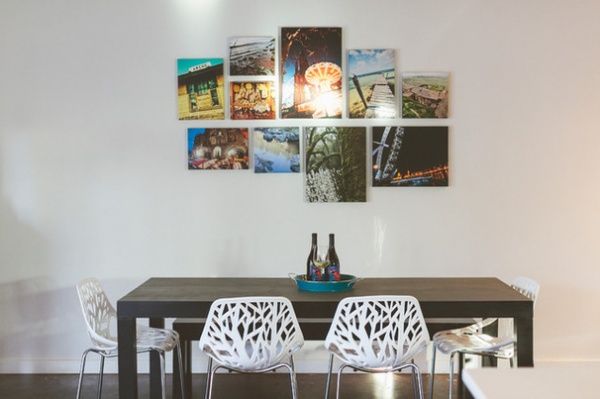
Photos from Lott’s travels, which include personal trips and ones taken for her work photographing destination weddings, are on display in the dining area.
Dining chairs: Overstock; photo gallery: Canvas on Demand
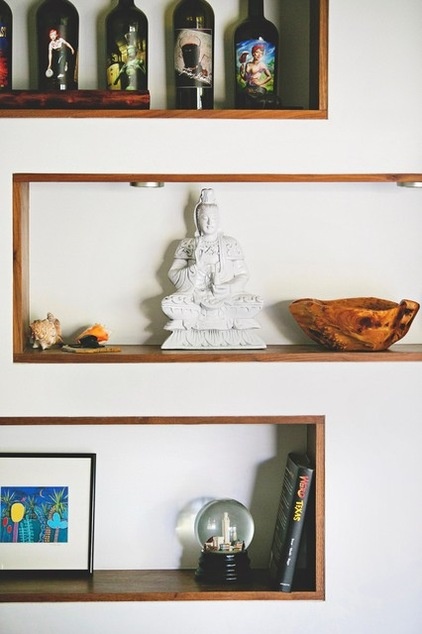
Lott worked with Reese Remodeling to create this custom walnut inset shelving in the dining room.
Buddha statue: Brilliant Imports
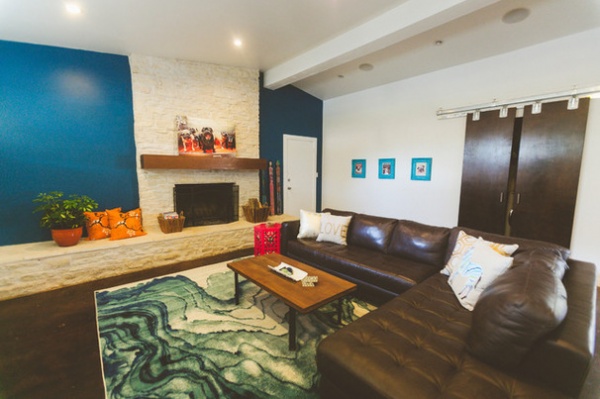
The converted garage is now a den–lounge room complete with a wood-burning fireplace. Lott’s bargain-hunting mom found the sectional at a consignment shop for $500, discounted from its original $2,000 price.
Sliding barn doors conceal a washer and dryer.
Throw pillows: Hobby Lobby; area rug: Thompson Rug in Atlantic, Joss & Main; coffee table: West Elm
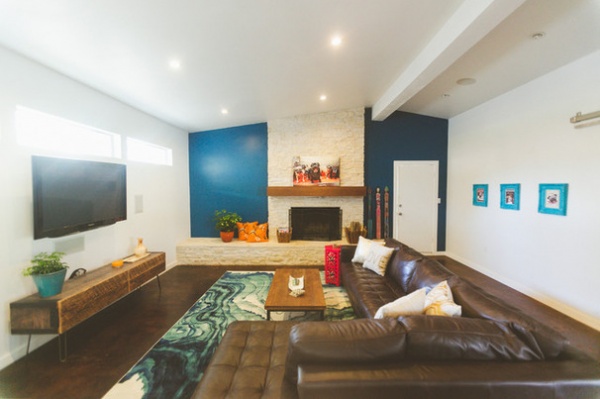
TV credenza: Etsy; fireplace fence post art: Artists of Jackson Square; side table: Hobby Lobby; pug artwork on mantel: Diana M. Lott
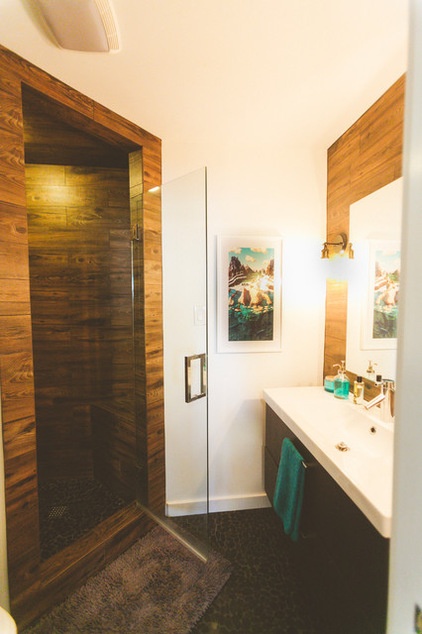
In this small master bathroom, Lott tried to maximize every inch of space. She also replaced the tile in the shower, installed a new vanity and added custom art.
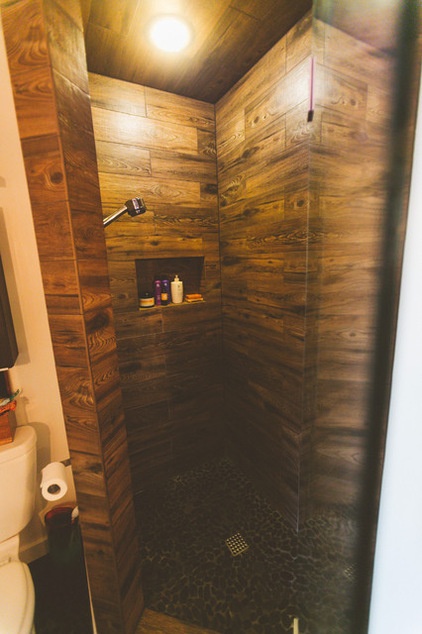
One of Lott’s favorite elements in her home is the wood-grain-look tile she used in her shower surround and on the bathroom’s accent wall (see next photo). Her goal was to create a cozy, rainforest feel that represents her personal style — earthy and rustic with a little bit of a modern edge. The shower nook includes a built-in bench seat and a nook to hold toiletries.
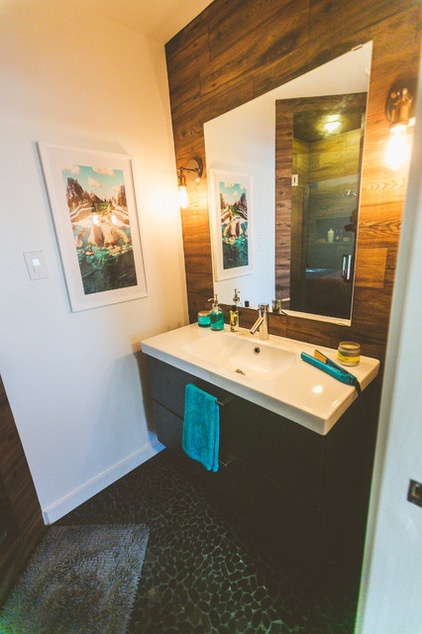
Wood-look tile: Tabula, Stone Solutions; vanity: Ikea; Garnet Hill Signature Towel in Deep Blue Sea; sconces: Bulbrite, Amazon
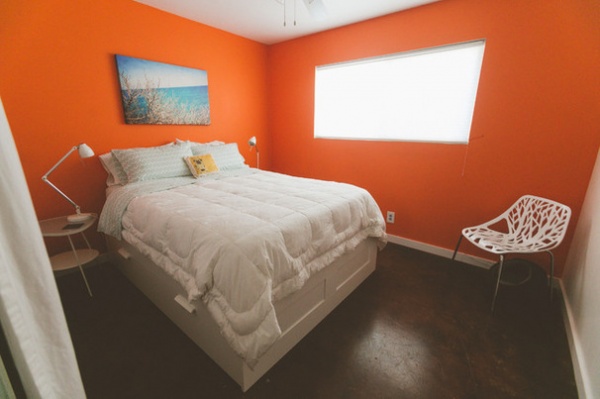
The guest bedroom is a bright retreat; the wall paint is a blend of leftover paints.
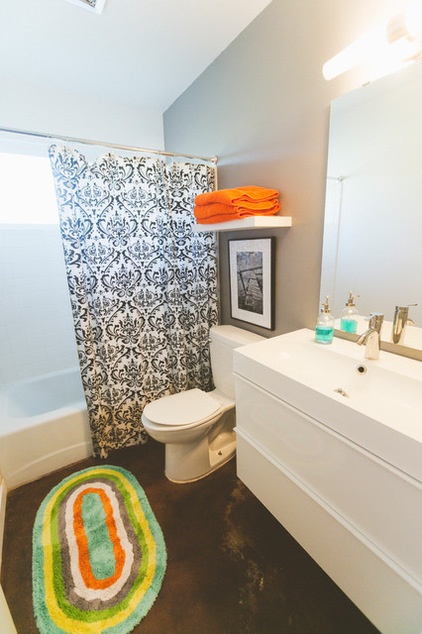
Lott did a minor facelift in the guest bathroom, keeping the tub and tile surround but replacing the vanity with a floating one from Ikea and painting the walls a neutral gray.
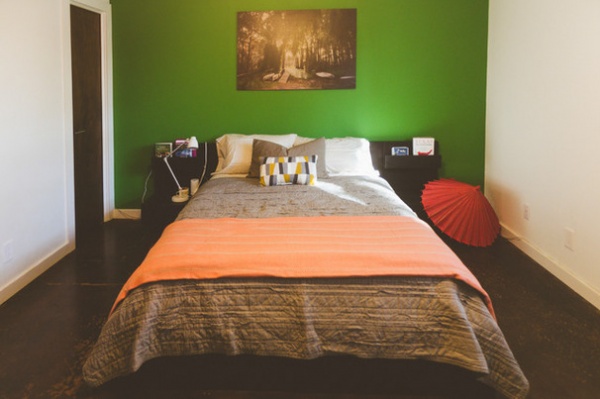
The master bedroom is meant to be a calm and minimalist space. The green accent wall coordinates with the rainforest feeling of the attached bathroom. The art above the bed is an image taken by a friend at one of her favorite places she has traveled to, Caddo Lake in far East Texas.
Accent wall paint: Tailpot Palm, Sherwin-Williams; bedding: Target; bed: Ikea; wall art: “Uncertain, Texas” print on wood, Eclectic Images
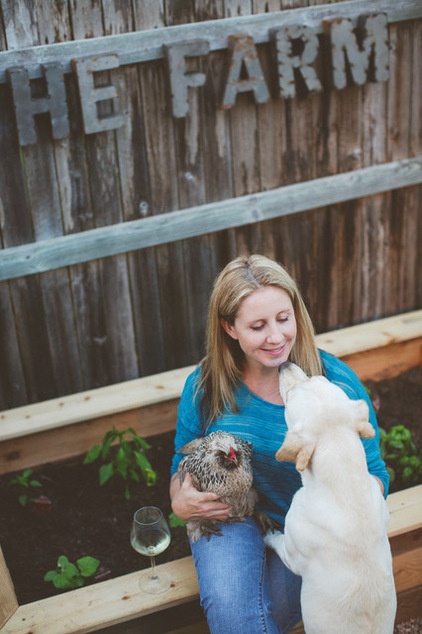
Heidi gives Lott a kiss as Storm the chicken (he’s the most easygoing one) poses for a picture. When asked if Lott intends to add to her urban farm in the future, her answer is an uncertain no, because she thinks “teacup” piglets are pretty darn cute, and goats too.
My Houzz is a series in which we visit and photograph creative, personality-filled homes and the people who inhabit them. Share your home with us and see more projects.
Browse more homes by style:
Small Homes | Colorful Homes | Eclectic Homes | Modern Homes | Contemporary Homes | Midcentury Homes | Ranch Homes | Traditional Homes | Barn Homes | Townhouses | Apartments | Lofts | Vacation Homes
Related Articles Recommended












