Houzz Tour: A Cool and Contemporary Parisian Flat
After living in Belgium for the past couple of years, this homeowner decided to move back to France and find a flat in the Marais district of Paris. Having found a large, empty space, the client enlisted the help of architect Tatiana Nicol, who had already redesigned his apartment in Belgium. The goal was clear: to design a cozy hideaway where the homeowner could relax between flights and have a space in which to spend time with friends.
In the beginning there was no kitchen, no bathroom, no bedroom — no internal walls of any kind. After five months of continuous work, this previously empty space is now a chic and practical pad with a friendly feel. Each newly designed room features optimum storage from floor to ceiling, and there’s a large open-plan living space. The result is a spacious and warm home where the owner can enjoy entertaining his guests.
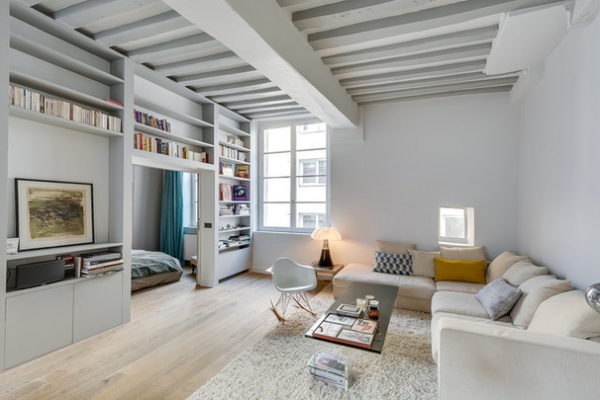
Photos by Meero
Houzz at a Glance
Who lives here: A single man
Location: Le Marais district, Paris
Size: 580 square feet (54 square meters)
“The living room and the open kitchen form the main space of this apartment. The owner enjoys entertaining his friends, so we made sure that more than a dozen people at once would be able to fit comfortably,” says Nicol. This 377-square-foot room takes up almost two-thirds of the apartment. Nicol made it a friendly and warm area through a combination of soft colors and warm materials. This room is also spacious — perfect for entertaining. In such a buzzing area of Paris, it’s a rare luxury.
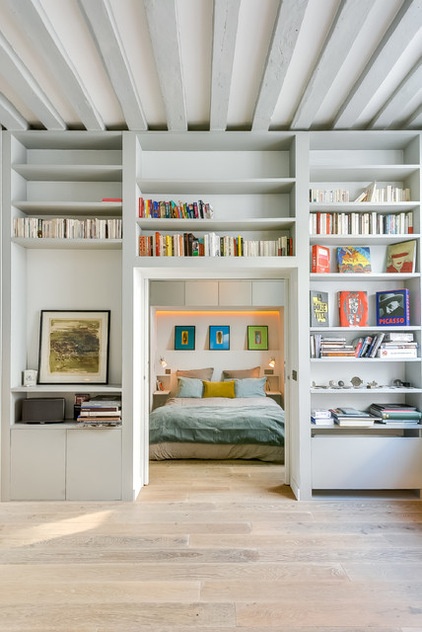
A large storage unit splits the living and sleeping areas. The shelves are 11 feet (3.3 meters) high, offer a great deal of storage space and serve as an interior wall. “The door slides open to connect the living area with the more intimate bedroom,” Nicol says. The most important element of the design was to figure out how best to separate the public and private areas.
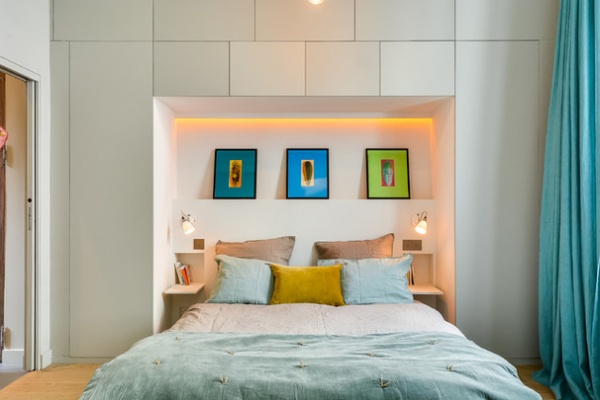
The bed’s headboard was custom made in a clay color to maximize light and warmth, and has plenty of storage space. It is another essential element of the apartment, since storage was lacking. The bedside tables can be removed, and there are plenty of lighting options, such as LED spotlights above the bed and bedside lamps for reading.
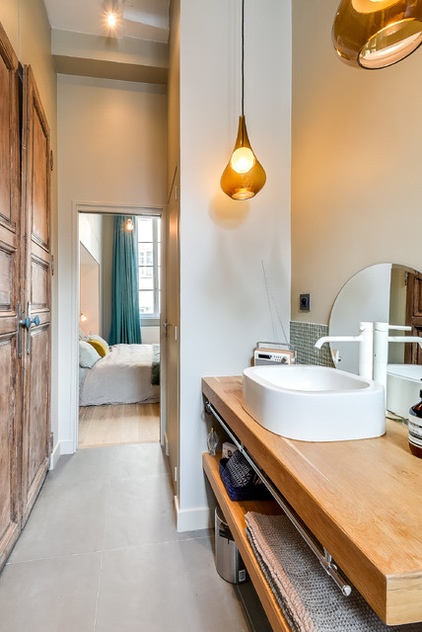
The bathroom is small (only 65 square feet, or 6 square meters), but it has been optimized to the limit and even features a washer-dryer. The sandstone floor and light fixtures, by German designer Isabel Hamm, create a soft and relaxing atmosphere.
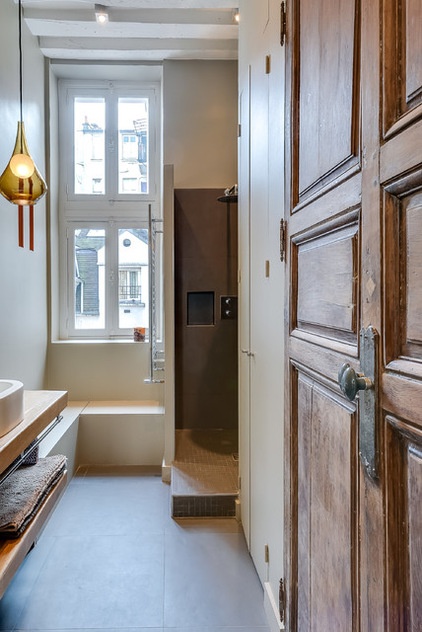
“These doors are the only remaining elements from before the works. They belonged to a wardrobe and were moved to this bathroom, where they now open up to yet more storage space,” the architect says. They are made of aged wood and bring character and life to the room.
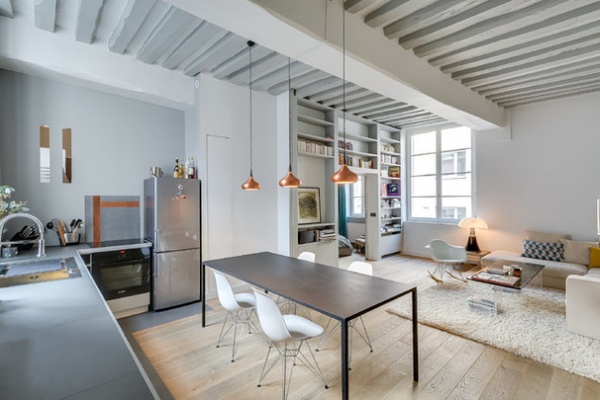
“The table and sideboard come from Belgium. I had previously designed this client’s former apartment there, and we decided to move his furniture with him,” Nicol says. The kitchen is brand new, like the rest of the apartment. The sandstone for the countertop is repeated in the floor around the units, protecting the wooden floor and defining the kitchen area.
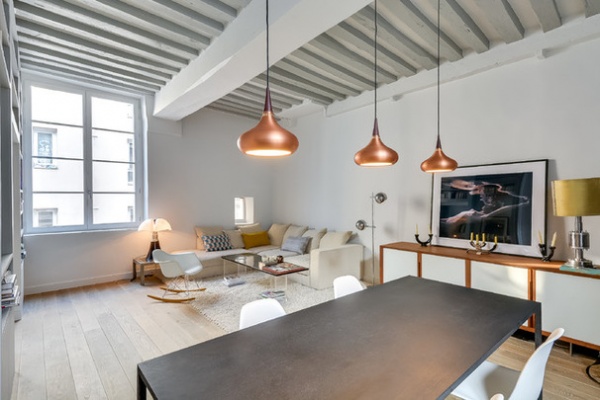
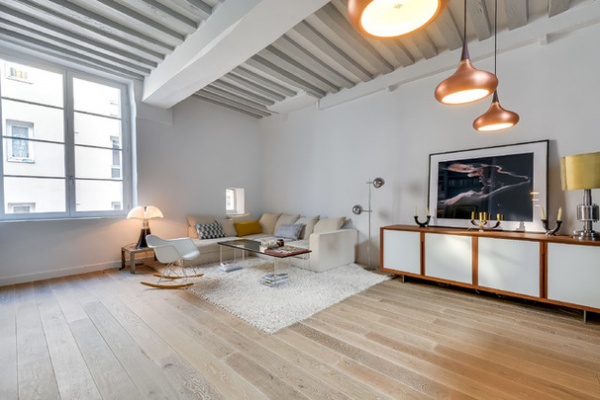
The goal was to allow for a dozen people to be entertained at once, but when the table is pushed to the side, even more people can fit. The owner has already successfully experienced this with many friends.
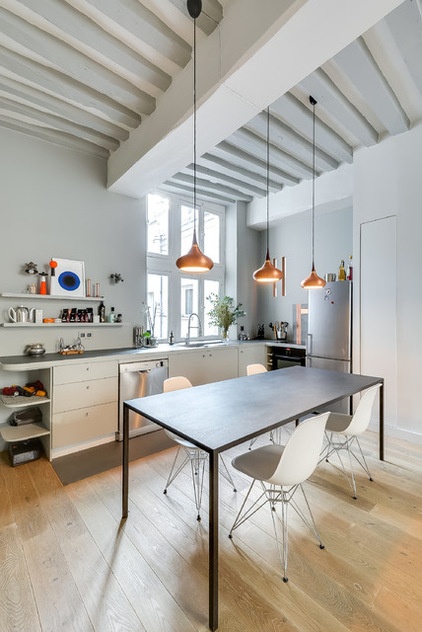
With windows at both ends of the open-plan living space, the home gets great natural light.
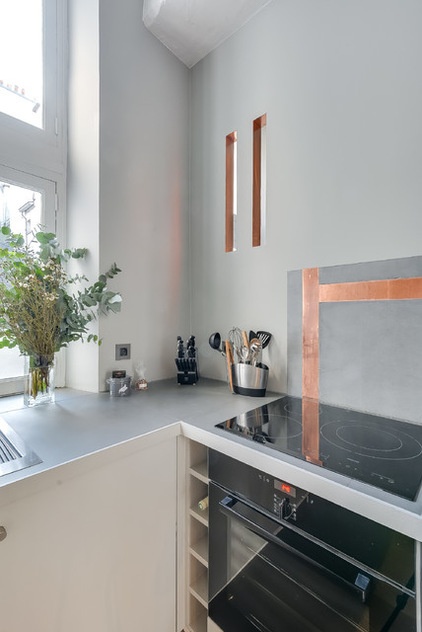
“I pierced these two loopholes in the wall between the kitchen and the bathroom. They are a prime example of my Moroccan inspirations,” says the architect. The backsplash is made of waxed concrete, along with copper to keep the look warm.
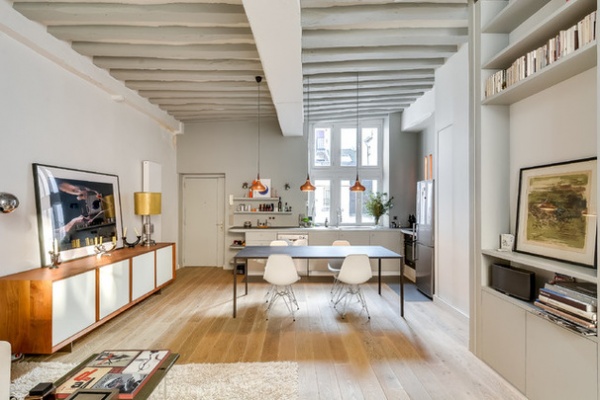
“We sought to create a timeless apartment, one that wouldn’t go out of style. This is why the possibly trendy elements, like the copper lamps, are only a small part of the home,” Nicol says. The lamp on the sideboard is by Marine Breynaert.
Browse more homes by style:
Small Homes | Colorful Homes | Eclectic Homes | Modern Homes | Contemporary Homes | Midcentury Homes | Ranch Homes | Traditional Homes | Barn Homes | Townhouses | Apartments | Lofts | Vacation Homes












