My Houzz: A Northwest Home Honors Its Midcentury Roots
The Brooks House has been a bright spot in the architectural history of Spokane, Washington, since it was built by architect Kenneth Brooks for his family in 1956. It sits on a quiet street widely known for its stately homes, all built around the turn of the 20th century and sharing fairly homogeneous design sensibilities. “From what we’ve heard, the neighbors’ reactions [to the Brooks House] ranged from curious to outraged,” Kris Dinnison says.
Dinnison and her husband, Andy, purchased the house from Brooks’ widow, Edie, in 2012. Some of the couple’s favorite features of the home are the very things that had deterred other prospective buyers and upset neighbors when it was built, from the interior courtyard surrounded by floor-to-ceiling windows to the flat roof to the underfloor heating system. “The Brooks family had a huge goodbye party for the house before they turned it over to us,” Kris says. “There were lots of tears and laughter, and everyone was telling us their stories of the house and making sure we understood that it came with a long history of hospitality. We’ve tried to live up to that standard.”
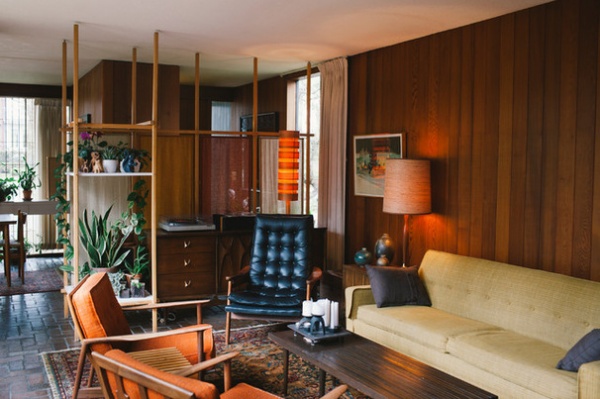
Houzz at a Glance
Who lives here: Andy and Kris Dinnison and their cat, Moon
Location: Spokane, Washington
Size: 3,000 square feet (279 square meters); 4 bedrooms, 1½ bathrooms
Year built: 1956
Since the couple purchased the house, they have been dedicated to preserving its integrity, even to the point of selling almost all of the furniture from their previous Craftsman home and starting with a clean design slate.
“We learned that many of Ken Brooks’ influences tended toward the clean lines and simplicity of Japanese and Scandinavian design,” says Kris. “So when we started looking at furniture for the house, we looked for things with that sensibility.”
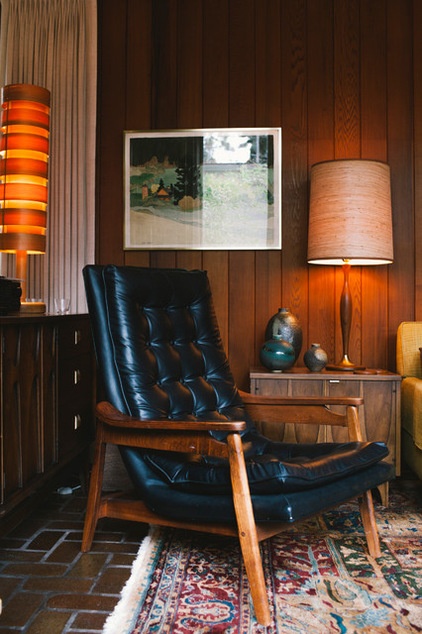
As the couple embraced their newfound design style while furnishing their home, they realized the process would involve a little trial and error. “Initially we bought some pieces that didn’t work as well as we hoped, and now we’ve traded up and found better versions of them,” says Kris. “We keep looking for things that will be lifetime pieces.”
The Dinnisons describe their current aesthetic as fairly eclectic, leaning toward Scandinavian modern. They found the majority of the furniture for the house at local antiques stores Tossed and Found and Metro Eclectic.
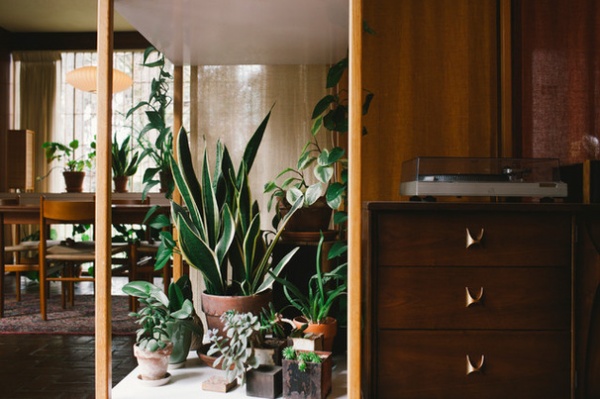
The living room features a fireplace near its entryway, opposite the wall shown here, and during the winter months this is one of the couple’s favorite rooms for entertaining friends while enjoying a record or two.
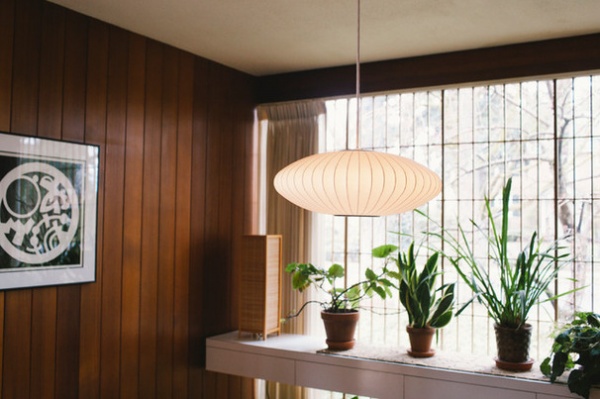
The original light fixtures are among the couple’s favorite features. “The light is so warm, and the fixtures are so simple and beautiful,” Kris says.
The Nelson Bubble Lamp, seen here in the dining room, was added by the Dinnisons. They feel it is a fitting companion to the original lighting pieces. To finish off the look of the room, they recently invested in a set of four Hans Wegner chairs.
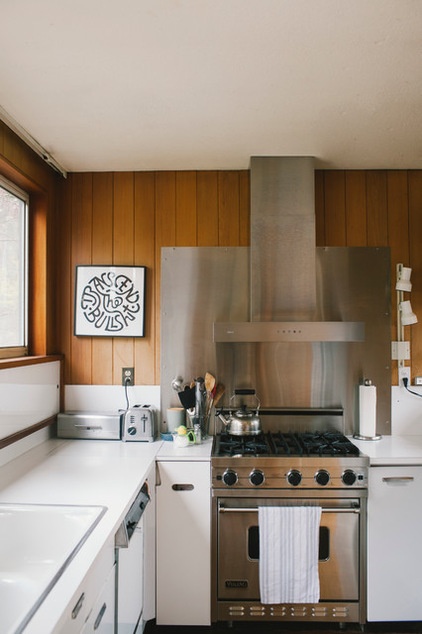
The most significant change the couple made to the interior was bringing in the Viking range from their old house and adding a hood above it in the kitchen. “We’re pretty happy with the result, and the stove looks like it was made to be there,” Kris says.
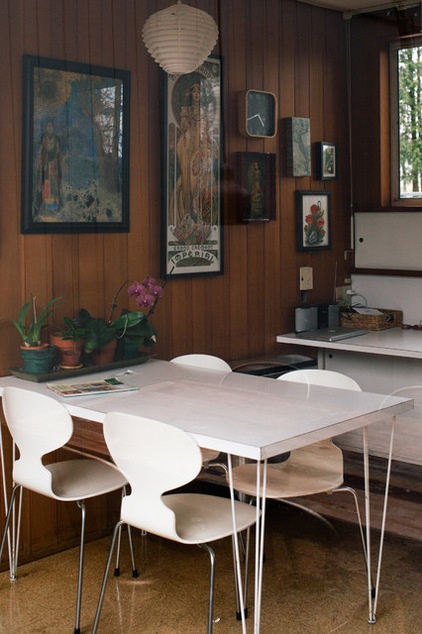
The couple purchased a handful of pieces from the Brooks family when they bought the home, most notably the table and four original Fritz Hansen Ant chairs in the kitchen.
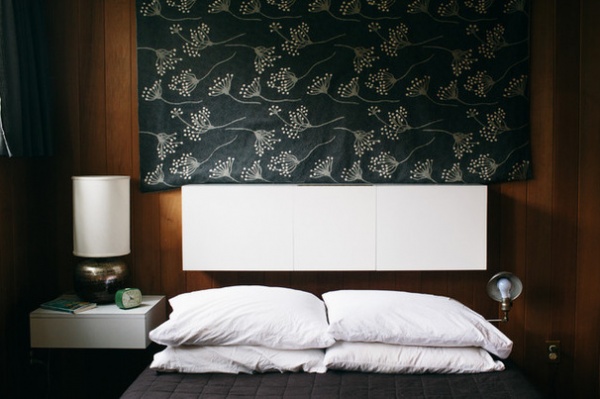
The Dinnisons love how much attention Brooks paid to the design of the home. His eye for function is seen in the various built-ins throughout the house, some hidden from view and some meant to be seen and appreciated.
One such built-in is in the master bedroom. The white cabinet above the bed contains two boards that pull out on hinges to be the perfect pillow prop for bedtime reading.
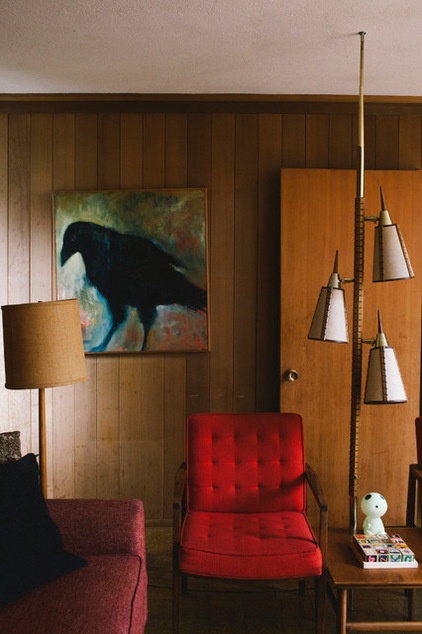
Kris and Andy have been particular about the art that they put up. “The wood paneling on the walls is almost furniture or art in itself,” she says. “We’ve been hard-pressed to find art we like as well as the beautiful wood.”
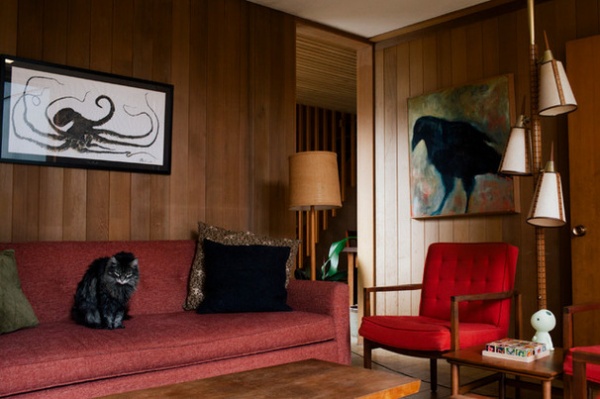
The more informal living room, adjacent to the guest room, features one of the few pieces that the couple purchased brand new. They found this red couch, a midcentury reproduction, at Dot & Bo.
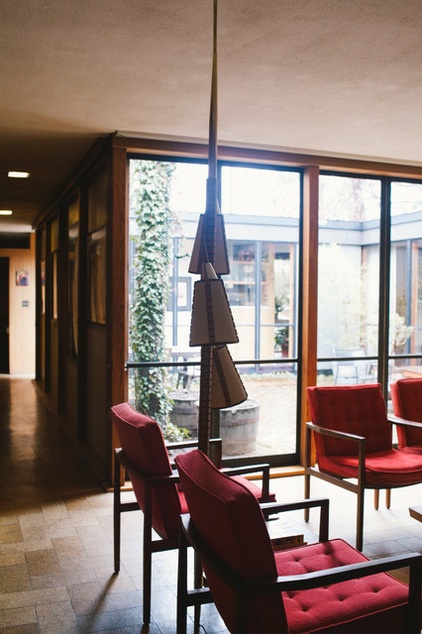
“When it’s just us in the house, the main thing we love about it is the light,” says Kris. “With the interior courtyard, it’s like living in a light box, even in the long Spokane winters.”
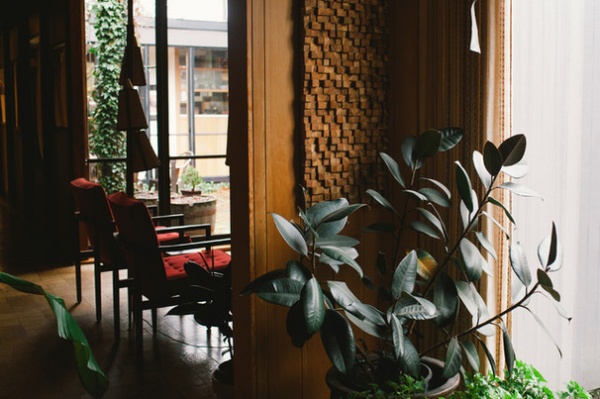
The various plants scattered throughout the house aren’t the only ones that enjoy the healthy dose of sunlight year-round. “We all have our favorite sun spots for reading or drinking coffee,” Kris says.
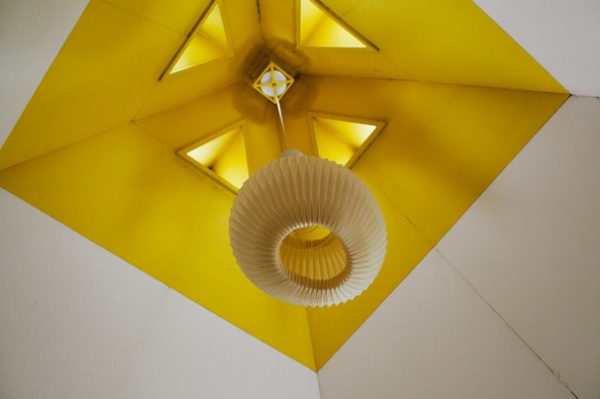
As the Brooks family grew, Kenneth designed an addition to the house. The narrow three-story tower boasts a library, a bedroom and a playroom at the top.
What was once the playroom for the Brooks children is now an additional guest room. An original Le Klint light fixture (seen here) remains in the room, just one of several that are scattered throughout the house.
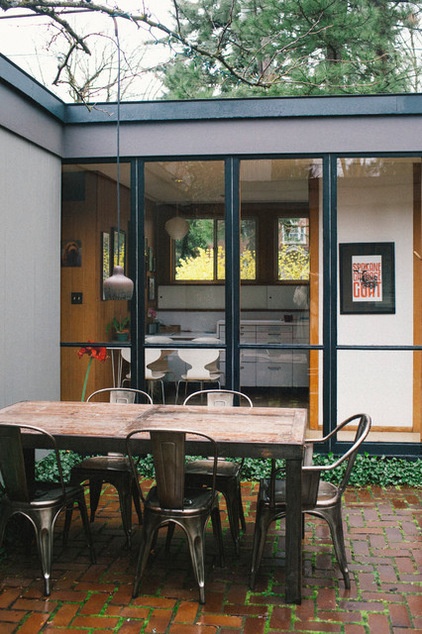
In the summers the Dinnisons make it a priority to spend as much time in the open, central courtyard as possible. “Since the courtyard windows create a transparency in the house, we can be in one room and see some of the others,” Kris says. “So that’s a nice way to enjoy the whole house from one room.”
All of the courtyard glass doors come out completely for warmer days. There are spots in the house that were designed to store them.
Alvar Aalto Bell Lamps, also original to the home, remain in the courtyard.
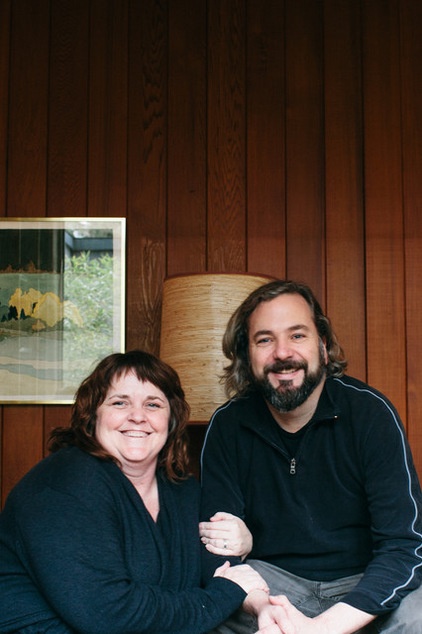
Kris and Andy, seen here, are the owners of Spokane staples Boo Radley’s and Atticus Coffee & Gifts. Kris is also an author, with a book being released this summer.
The couple share the house with their daughter in the summer when she is home from college, and their cat, Moon.
My Houzz is a series in which we visit and photograph creative, personality-filled homes and the people who inhabit them. Share your home with us and see more projects.
Browse more homes by style:
Small Homes | Colorful Homes | Eclectic Homes | Modern Homes | Contemporary Homes | Midcentury Homes | Ranch Homes | Traditional Homes | Barn Homes | Townhouses | Apartments | Lofts | Vacation Homes












