Roots of Style: Mission
Mission-style residential architecture owes its origins primarily to the California missions built from San Diego to Sonoma during the 18th and 19th centuries. Other missions, such as the Alamo in San Antonio, Texas, have inspired this fashion as well. Spanish colonization of California by Franciscan monks brought building techniques from Mediterranean civilizations that laid a framework for the mission style. To this day, thickly walled stucco-clad structures with parapets, clay tile roofs and bell towers remain familiar landmarks in neighborhoods across the United States where these houses have been built.
The parapet wall is the strongest identifier of mission-style architecture, also called mission revival style. Instead of a roof overhang with eaves overlapping the wall below, the parapet wall reaches up past the roofline, and the plane of the roof intersects with the parapet behind the elevation that you face. This configuration allows design opportunities in the detail at the top of the wall. Scalloped shapes usually adorned the historic missions, and contemporary interpretations can be simple or elaborate.
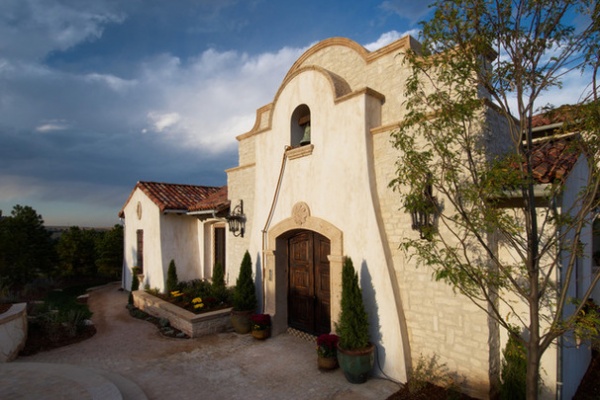
Denver
In most mission-style houses, the parapet wall is usually mixed with conventional roof configurations with eaves, as in this Denver house. The detail that caps the parapet wall is called coping. This material can be stone, as on this house, or formed stucco or an imitation finish. On this house there is also a bell tower, which can be found on some examples and strongly alludes to the historic missions. This house has both stucco and stone siding.
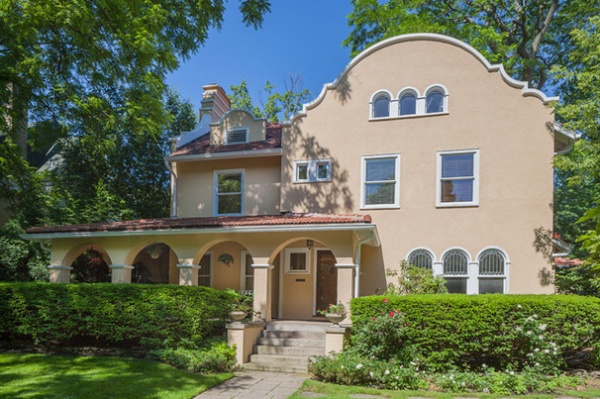
Chicago
Though still built in very small numbers, houses in the domestic mission style were first built at the end of the 19th century and maintained modest popularity until about 1920. This historic Chicago house displays the prominent parapet facade with its scalloped coping and arched arcade for a front porch. Notice in the upper left of the photo how the roof plane abuts the side parapet wall where a chimney is centered. The dormer attic vent has the same parapet motif as the primary elevations, which is a detail found in some early-20th-century examples.
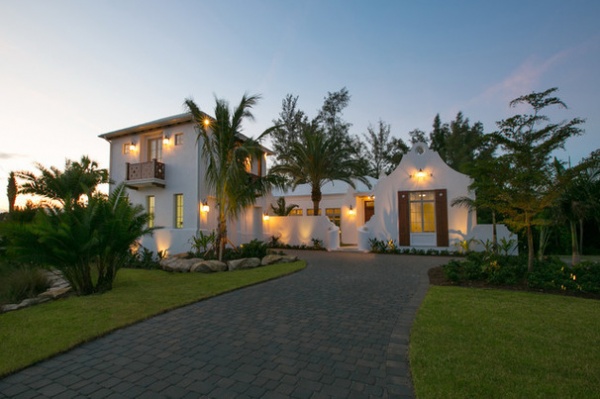
Florida
A single parapet wall on a secondary elevation provides the mission identity for this Tampa residence. As mentioned, stone can be used as cladding in this style; however, smooth stucco walls are more common and usually define at least a portion of these buildings.
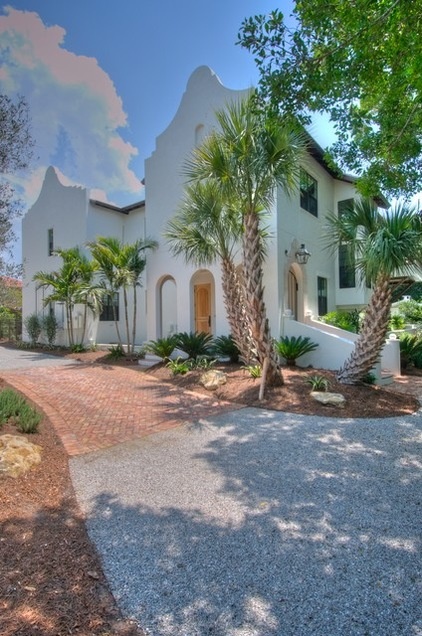
In another Florida house, the white stucco parapet walls exceed the second-floor elevation, seemingly reaching to the heavens above. This is a comforting homage to original mission architecture. Notice that the two scalloped parapets are slightly different in shape.
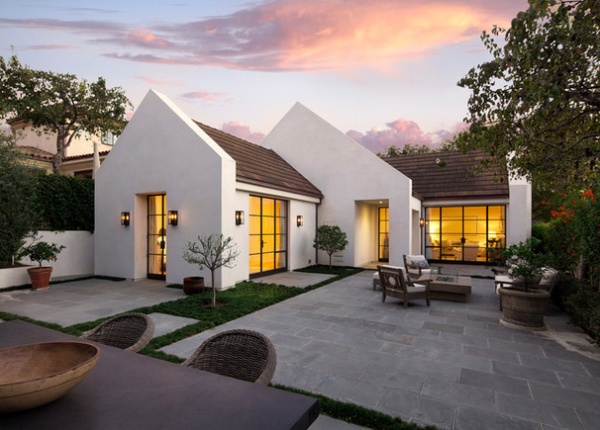
Santa Barbara, California
This contemporary Santa Barbara house borrows traits of mission architecture with its simply defined parapet gables and deep walls. As in the original mission style, the silhouette of the architecture confidently provides an indelible impression of the building.
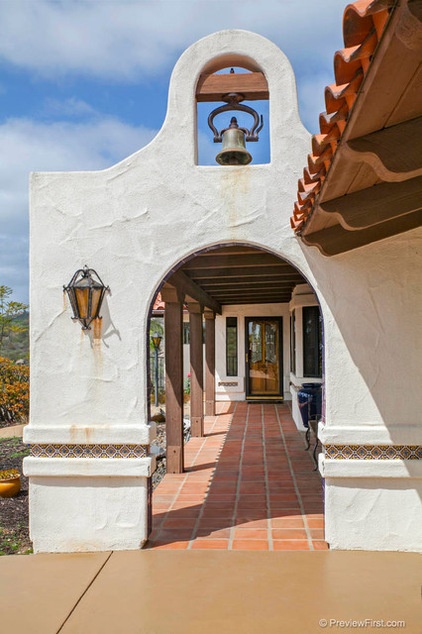
San Diego
Upon close inspection of this mission-inspired San Diego residence, you can observe details that define the style and see characteristics that translate into the related Spanish colonial style. A bell tower rests atop this parapet of white textured stucco. The open eave rafter tails have a simple curved cut. Details such as these are usually found in the more prevalent Spanish colonial style.
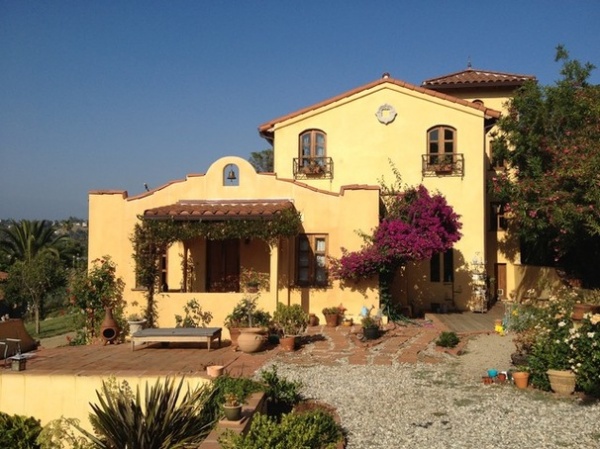
Los Angeles
The small tiled roof over the entrance of this house is a detail found in some early examples and is called a visor. This parapet wall stands behind the visor and includes a belled arch. Note that its coping is the same clay tile used for the roofing. An applied quatrefoil occupies the second-floor gable end, and a towered form in the distant right completes this elevation.
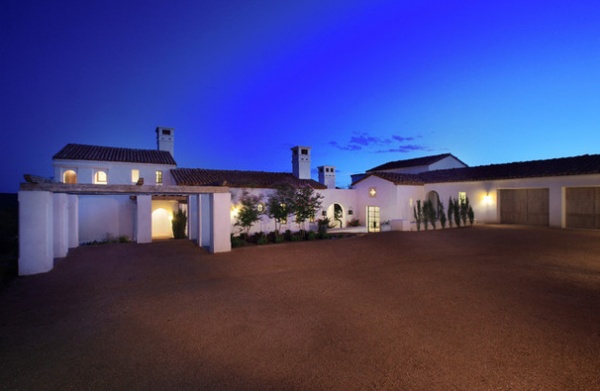
Austin, Texas
Though this house lacks the requisite parapet detail, it is a good example of how mission architecture translated into the Spanish colonial style. The clay tile roof is maintained from the mission style, and the forms are solid and punctuated with relatively small openings. Arches are used at significant transitions. The quatrefoil window at the center in the photo is a detail borrowed from historic structures.
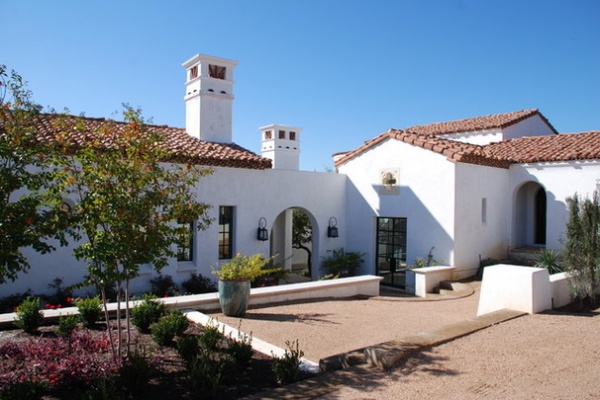
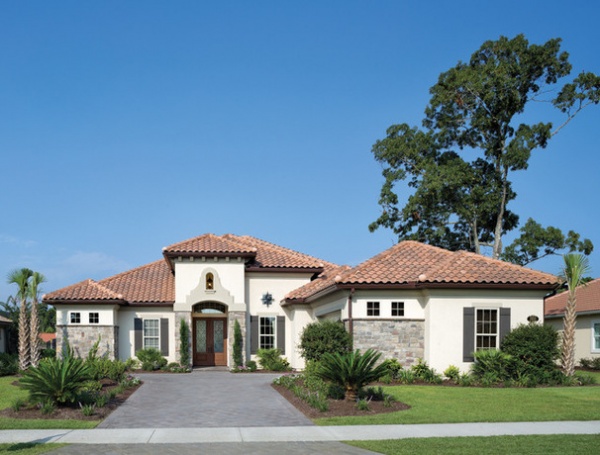
Florida
In a contemporary example of this style’s influence, this newer Florida house references the mission style. An entrance bell tower with an implied parapet detail and hanging lantern makes subtle allusions to the great Spanish colonial missions.
Tell us: Do you live in a mission-style house? Share your favorite features and pictures in the Comments.
More:
American Architecture: Mission Revival
Roots of Style: Spanish Eclectic Homes Find a Place in the Sun












