My Houzz: Boutique Living in Downtown Louisville
Butch Sager and Shawn Beirne’s move to downtown Louisville, Kentucky, to be closer to their businesses also meant adopting a small-space lifestyle. Their new rental is a 750-square-foot art studio conveniently located above the two retail boutiques they own and operate. Moving from their two-story, 2,000-square-foot home in the suburbs meant a drastic downsizing.
In some ways it was easy. “As we downsized in one aspect, we were growing in another with the expansion of our businesses,” says Sager, a freelance stylist, designer and costumer. In other ways, says Beirne, who works as a master stylist at a salon, it did require some work. “Initially, the work was about being OK with having a small amount of stuff. You have to be really thoughtful about what you bring into your home. We got rid of a lot of stuff. We had acquired a lot of stuff. Everything we kept had to multifunction. To quote Alton Brown, we got rid of the ‘unitaskers.’ This move allowed us to separate what was really important and what was just stuff.”
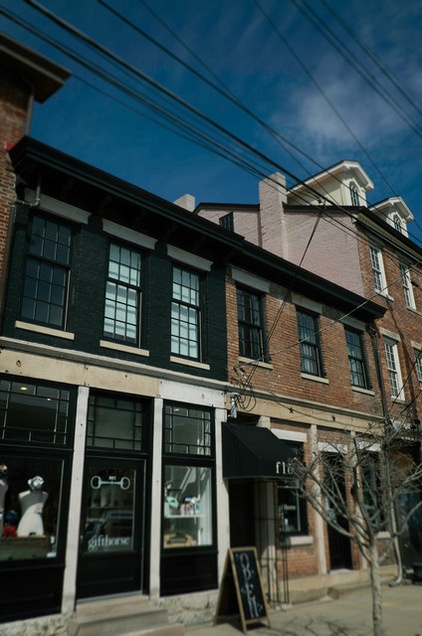
Houzz at a Glance
Who lives here: Butch Sager and Shawn Beirne
Location: East Market District of Louisville, Kentucky
Size: 750 square feet (70 square meters); 2 rooms plus 1 bathroom
Year built: 1859 to 1861
Sager and Beirne’s studio apartment is above the two boutique storefronts that they own and operate. One is a Gifthorse boutique; the other, a T-shirt company, Bourbon Built. The property appears to be two separate buildings but actually connects in the back with a courtyard and balconies.
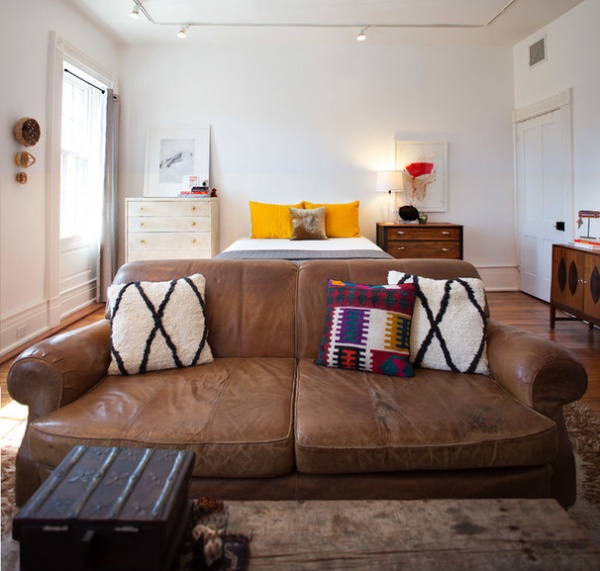
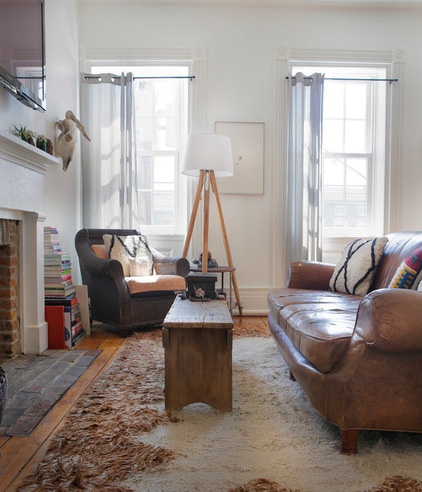
“We spend a lot of time on this sofa; it is so comfortable,” says Beirne. “We bought it used, and it looks better the longer we have it.”
“I think the worn spots and scratches are just beautiful,” adds Sager. “We honor the history and story when buying vintage pieces. We are all worn and have flaws; people throw a lot of things away just as they start to show their character.” A wooden bench does double duty as a coffee table and additional seating for guests.
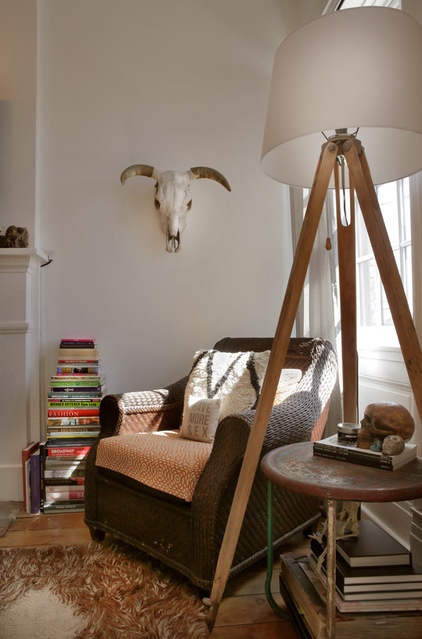
Sager made a floor lamp for the reading nook from an old surveyor’s tripod. A rustic metal outdoor table got new life inside as an end table.
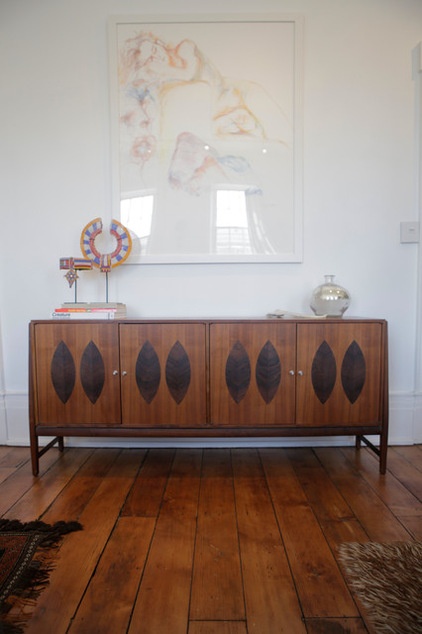
This 1940s Danish modern buffet provides ample storage for extra table and bed linens. Silverware drawers in the buffet are used as jewelry and accessory storage.
Drawing: Elizabeth Watkins
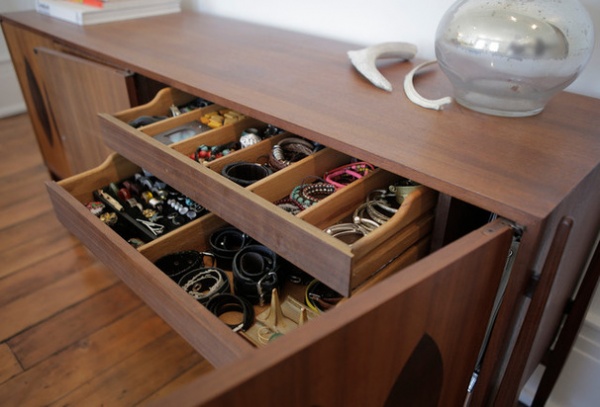
“Downsizing has kept us both really neat and organized,” says Beirne. “When you live in two rooms and don’t put something away, the whole place looks messy.”
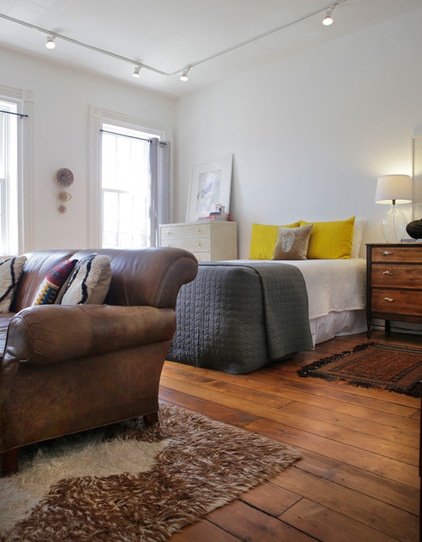
A shag wool area rug divides the room into separate living and bedroom spaces. Two Turkish salt bag textiles repurposed as bedside rugs add warmth.
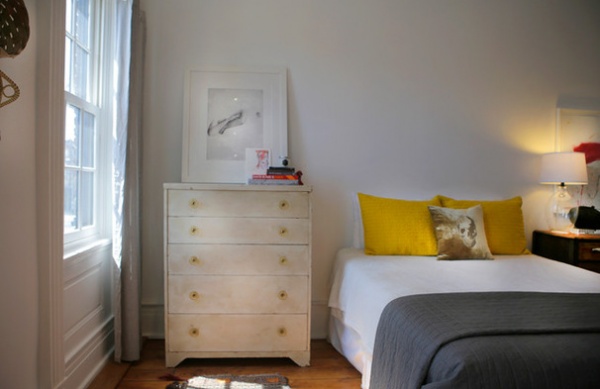
This early-1960s dresser is an heirloom piece passed down from Beirne’s grandmother. “My dad was one of 11 children; growing up, they each shared half of a drawer,” he says. “That piece has moved with me at least six times.”
Drawing: Stephen Irwin
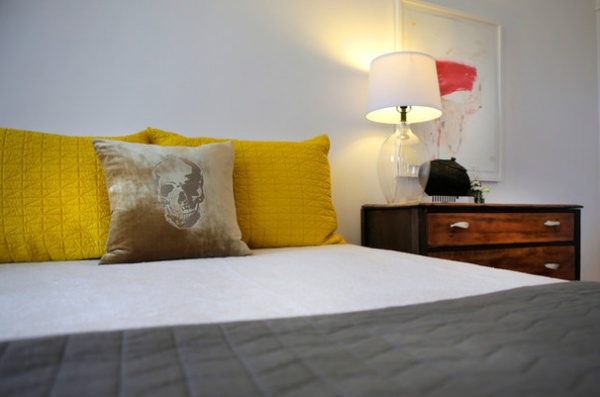
A vintage chest serves as a bedside table to make the most of form and function.
Painting: Jacob Heustis
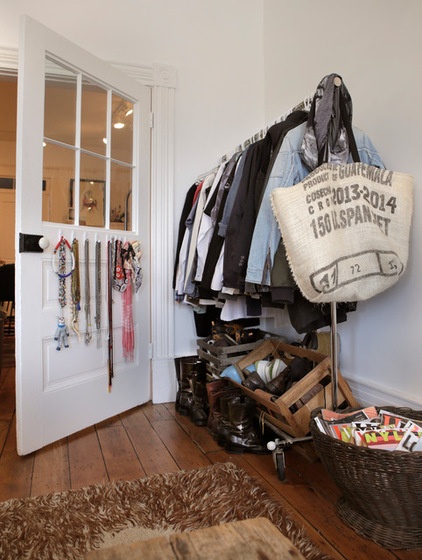
A nook behind the door separating the kitchen and living areas holds a clothing rack for coats and crates for shoes. Small hooks on the back of the door provide additional accessory storage.
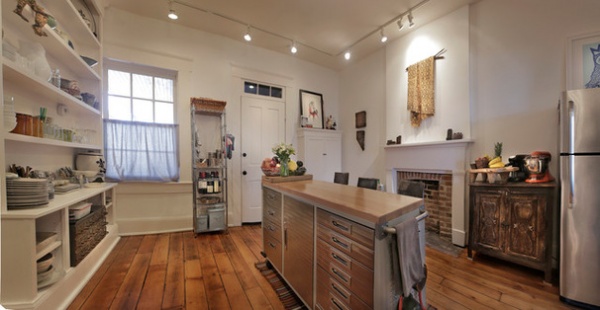
A garage-style workstation makes a perfect rolling kitchen island. The stainless cabinet and drawers provide closed storage for cooking utensils and supplies. Pegboard on each end keeps often-used items handy. Three industrial counter stools were passed down from Sager’s father, a retired journeyman pipefitter.
Because the space was converted into an apartment from an art studio, the couple had to add a stove, microwave and full-size refrigerator before they moved in.
Workstation: Sam’s Club; horse drawing: Jeaneen Barnhart
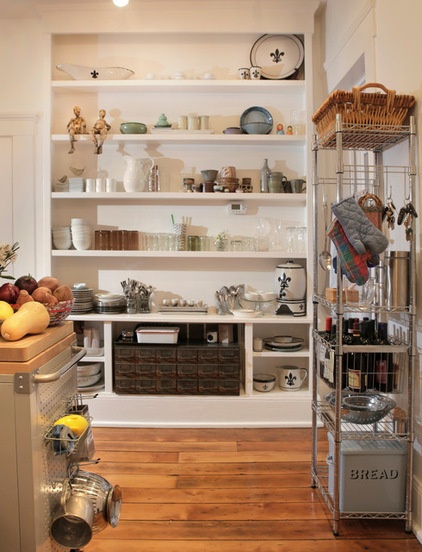
Open floor-to-ceiling shelves draw the eye up, making the kitchen feel larger. On display are everyday dishes and flatware as well as pottery pieces by local artisans. An old tool chest, also from Sager’s father, serves as the medicine cabinet, just outside the bathroom.
Fleur-de-lis plates: Louisville Stoneware; figural sculptures: Geoff Crowe
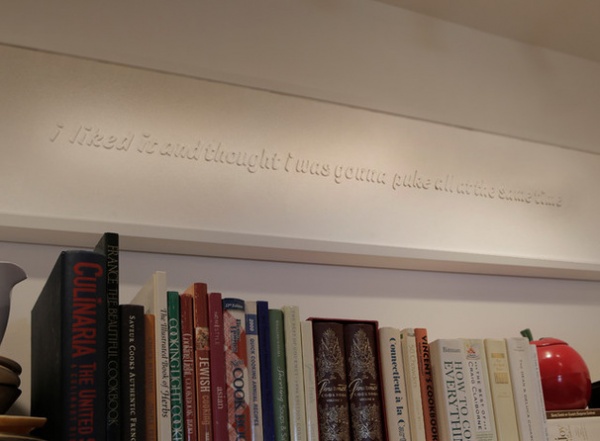
Original artworks by Louisville artists, like this one from the late Stephen Irwin, adorn the walls of the apartment. The simple, modern white frames bring a cohesiveness to the pieces without disrupting the light, airy flow of the space.
Artwork was one of the main things the couple prioritized when downsizing their belongings. “We wanted real artwork from real artists, not random things on the walls. This was really important to us. It had to be significant for it to be here,” says Beirne.
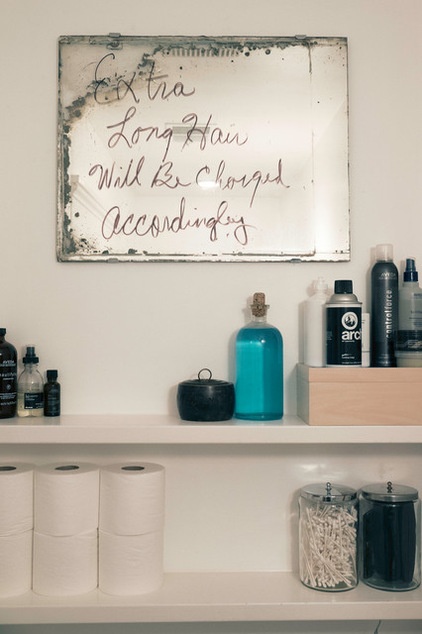
In the late 1960s, a barbershop occupied one of the building’s storefronts. A handwritten sign on an old mirror from those days was found in the basement and now hangs in the bathroom.
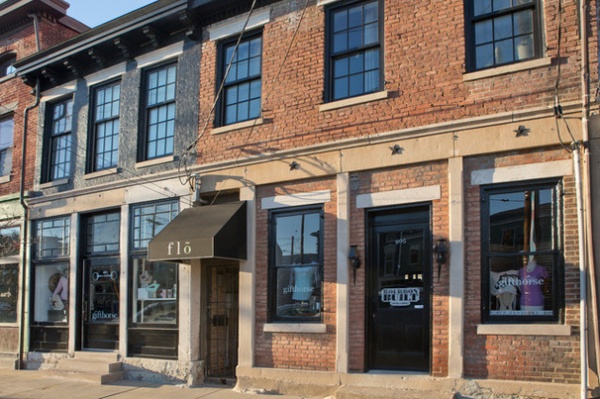
The couple’s two retail storefronts flank the private gated entrance to the communal courtyard that connects Sager and Beirne’s apartment to their boutiques and the four other artists’ studios in the rear of the property. The shared outdoor space includes its own kitchenette and bathroom, making it perfect for entertaining; it harks back to the building’s origins as a boardinghouse.
The entire downtown Louisville area is in the midst of a renaissance of small businesses, urban living and art galleries, and the East Market District area is often referred to as NuLu (New Louisville).
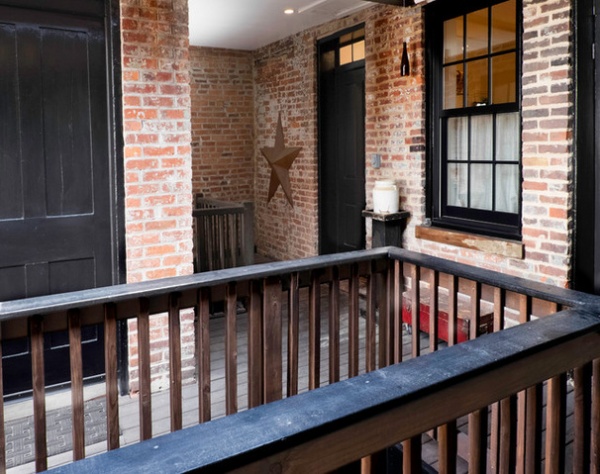
The apartment’s “front” door is at the top of the stairs off the courtyard and opens into the couple’s kitchen.
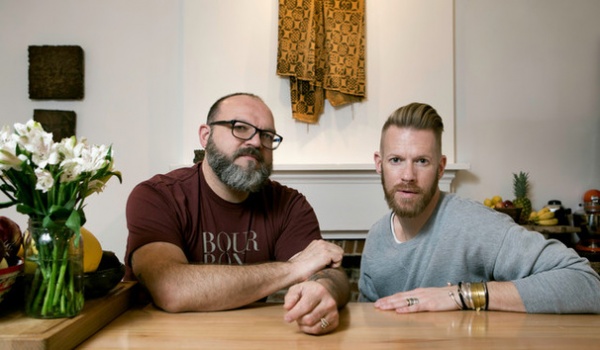
Butch Sager and Shawn Beirne relax in the kitchen of their studio apartment. The couple love ethnic textiles; an African mud cloth is displayed on the wall behind them.
Beirne says he enjoys the low-maintenance aspect of living in a rental. “We are not home a lot; we basically eat, shower and sleep here. What else do we really need? Unlike a house, there is not a lot to keep up with.” When reflecting on the move and downsizing to a rental, he adds, “It makes your priorities change. Approaching a year in this apartment, I have not looked back and thought, ‘We should not have done this.’”
My Houzz is a series in which we visit and photograph creative, personality-filled homes and the people who inhabit them. Share your home with us and see more projects.
Browse more homes by style:
Small Homes | Colorful Homes | Eclectic Homes | Modern Homes | Contemporary Homes | Midcentury Homes | Ranch Homes | Traditional Homes | Barn Homes | Townhouses | Apartments | Lofts | Vacation Homes












