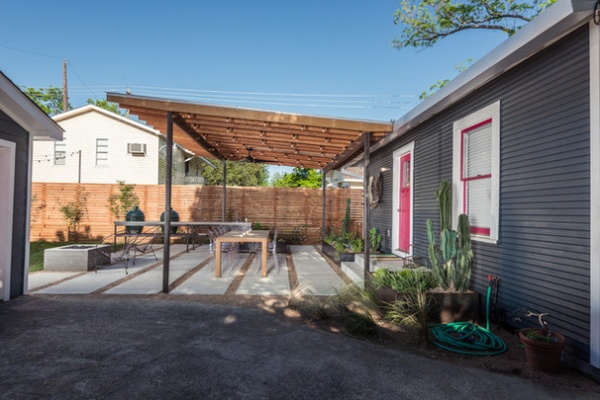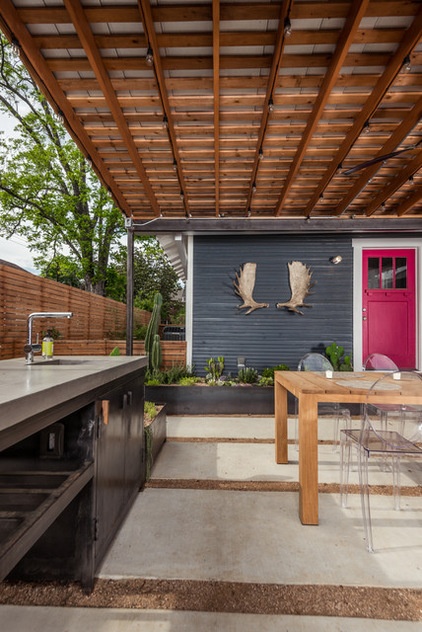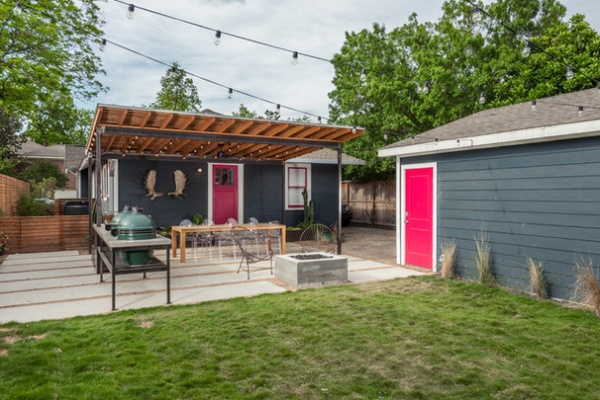Patio Details: See What Makes Up This Outdoor Room in Houston
This modern patio adds 650 square feet of living space to a Houston couple’s 1,300-square-foot house. Activities like dining and lounging now can happen outside, with backyard grilling and a fire pit just steps off the back door. Designer Brett Zamore chose a cohesive, simple material palette that reflects the homeowners’ request for an earthy feel, and shades and protects them from the Texas heat. “There is life to the space that was never there in the past. It has given the homeowners a new space for living, which is now outside,” says Zamore.
When we featured this backyard tour in 2014, many readers asked about its finer points. In this new series, we’ll not only explore a patio’s design, we’ll also discuss how the patio was constructed — focusing on details, materials and budgets. Here’s this patio’s snapshot.

Designer: Brett Zamore Design
Location: The backyard of a Houston bungalow
Size: 650-square-foot patio area, part of a 1,150-square-foot backyard
Budget (includes labor):
Steel for the kitchen, planters and pergola: $8,700
Concrete counter: $3,000
Hardscape: $7,000
Why: To create more living space for a couple in their late 20s living in a 1,300-square-foot 1927 bungalow. It was important for the space to be shaded and to allow airflow that would promote an overall feeling of lightness.
Threshold: Zamore gave the existing back door a new set of concrete stairs. He matched the width of the stair treads to the width of the concrete pavers to create a consistent rhythm. Along the foundation, steel planters frame the staircase.
Patio floor: Crushed granite gravel and Black Star gravel alternate between concrete pavers. The concrete pavers are 3 feet wide and 25 feet long with a 6-inch space between them.
Zamore removed 4 inches of dirt, packed down the ground and installed a weed barrier as a base. On top of that he installed a 2-inch layer of small crushed concrete or limestone and then a 2-inch layer of gravel on top of that.
Transition to softscape: Clean line of gravel to lawn

Pergola structure: Hollow structural section (HSS) steel 3-by-3s; headers are HSS steel 3-by-6s
Patio cover: Cedar roof with standing seam steel (Galvalume) cover. Wood roof is 2-by-6 rafters at 16 inches on center and 1-by-4 wood cedar screens, with the Galvalume attached to it.
Pergola dimensions: 19 feet wide and 15 feet deep; 10 feet, 6 inches tall at the highest point, and then slopes at a 1:12 grade back toward the house.
Attached or detached: The roof angles down toward the house and connects to the house with a rain gutter, but the pergola’s structure is independent of the house. The rain gutter drains water from both of the roofs into crushed gravel in the side yard.
The pergola extends 8 inches past the side of the house on one side so that the gutter can extend back and down to the drainage.

Other features:
Outdoor kitchen: A concrete counter runs perpendicular to the house and tops the rough steel cabinets that were built onsite. The kitchen includes a sink, some cabinets and two Big Green Egg grills. The interior edge of countertop lines up with the exterior face of the house, framing and opening up the outdoor living space. Planters: Steel planters filled with cactuses and succulents soften the foundation and match the depth of the back stairs to create a seamless threshold to the patio. They also align with the posts of the pergola.String lights and ceiling fan: They are each wired separately and are wired back to the house.Fire pit: The concrete fire pit is aligned with the end of the kitchen countertop and is centered between the counter and the garage. It helps with the transition from patio to grass.Considerations: “Protection is the biggest thing that I would consider,” Zamore says. “The steel needs to be cared for with respect to rusting. We used Permaloc, which is a great product. The concrete needs to be maintained and cleaned. The countertop needs wax every month. The crushed gravel needs to be replenished over time.”
See more of this backyard
More: Patio Life: Step Right Outside












