My Houzz: Family Renovates a 1963 Eichler to Make It Their Own
The week that the offer on their Eichler home was accepted was the same week Yimin Kang and Yan Zheng discovered they were expecting their first child. “So we had to quickly decide whether to wait or renovate,” Kang says. “My midwife suggested I start a pregnancy project, so the renovation of the house became my focus.”
The couple found Pamela Lin of Urbanism Designs, who specializes in modern and midcentury designs, on Houzz. Lin also owns an Eichler and gave the couple a tour of her home. Kang recalls telling Lin, “Just copy your house, and I will be happy.” Lin designed the kitchen and bathroom layouts, and helped with picking materials, finishes, lighting and colors. It was a collaborative effort that worked seamlessly, with the homeowners managing the project and Lin providing design input. The home now truly reflects the family’s personal style, just in time for the birth of their son.
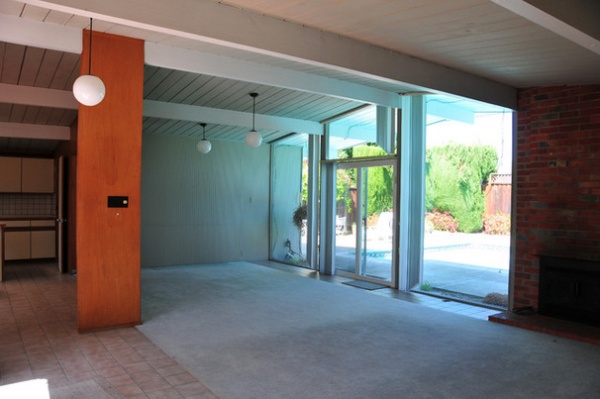
Houzz at a Glance
Who lives here: Yan Zheng and Yimin Kang, son Leo (4 months) and dog Coco
Location: San Jose, California
Size: 1,835 square feet (170 square meters); 4 bedrooms, 2 bathrooms
Year built: 1963
BEFORE: Joseph Eichler, a builder in Northern California in the 1950s and ’60s, was known for his post and beam construction, open floor plans and floor-to-ceiling windows and doors that open onto private outdoor spaces. Here we see Kang and Zheng’s home before the renovation.
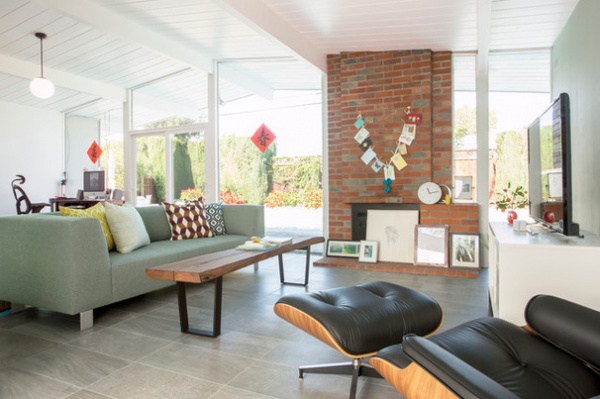
AFTER: The family kept the original fireplace, windows and ceilings. They put the same flooring in the kitchen, living room and hallways so the rooms flow seamlessly into one another.
Sofa: Chelsea, Room & Board; coffee table: Crate & Barrel; floor tile: Blast Antracite
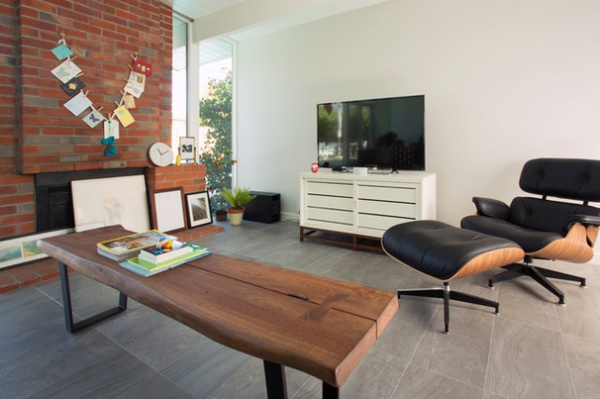
Cards that welcome their new baby are strung over the fireplace.
Lounge chair, ottoman: Eames, Design Within Reach; Clapboard White Media Console: Crate & Barrel
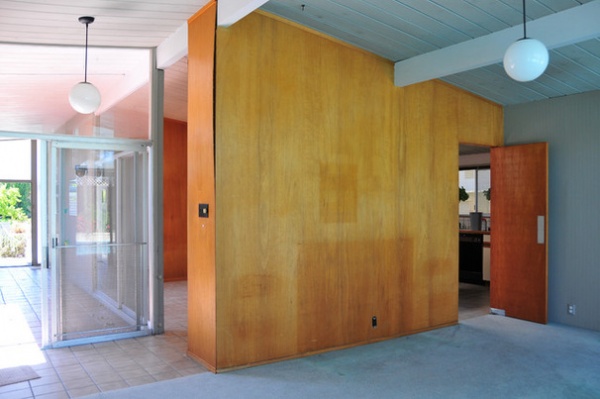
BEFORE: The only structural change the owners made to the house was to open up part of the wall between the kitchen and the living room.
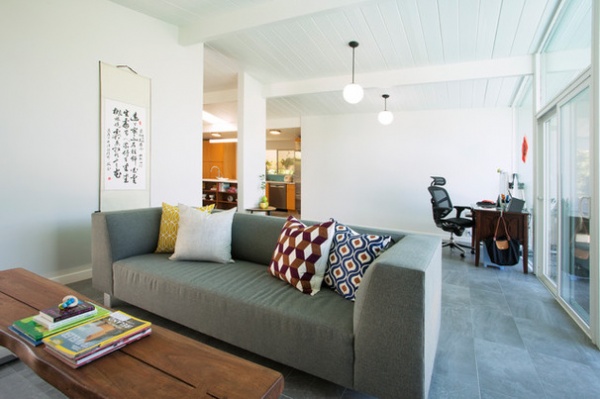
AFTER: The open living room offers a hazard-free area for 4-month-old Leo to play in.
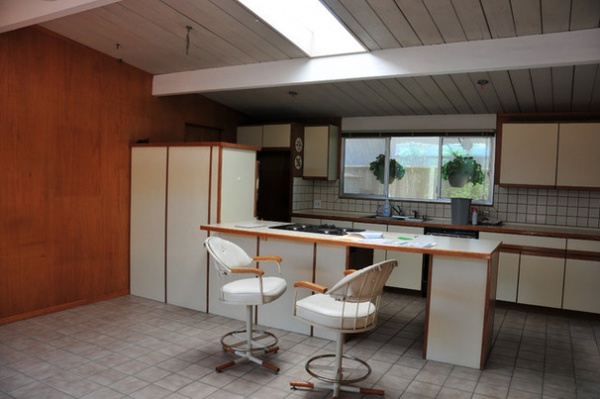
BEFORE: The kitchen had not been updated since the ’70s, so it was a logical place to start the renovations.
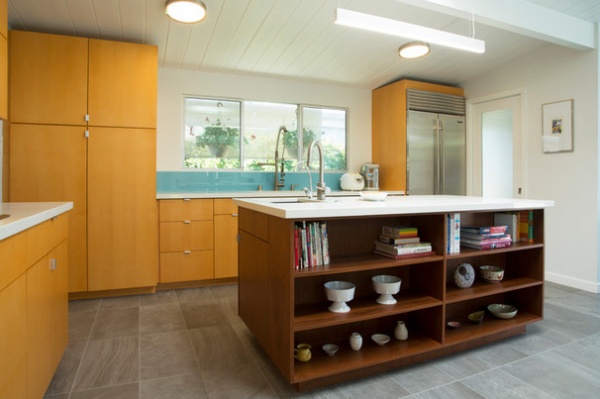
AFTER: “I like to cook, and I knew exactly what I wanted in a kitchen,” says Kang. The design reflects the home’s midcentury origins but is much lighter and brighter.
Lighting: Y Lighting; cabinets: Dickenson Cabinetry; countertops: Caesarstone in Blizzard
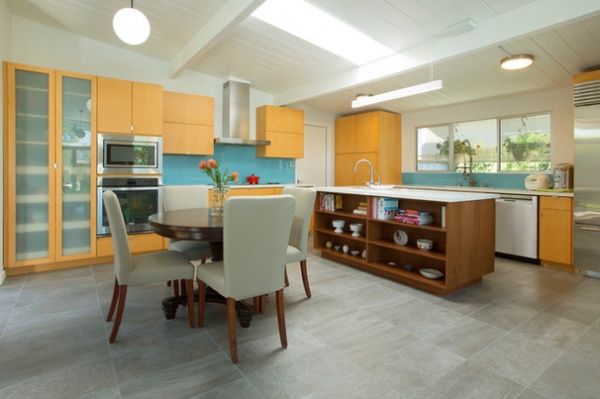
“I wanted the blue backsplash to match the blue of our swimming pool,” says Kang. She chose the paint, found a permanent bonding glass primer and asked her contractor to paint the glass.
Backsplash paint: Glass Paint in Blue Jean; floor tile: Blast Antracite
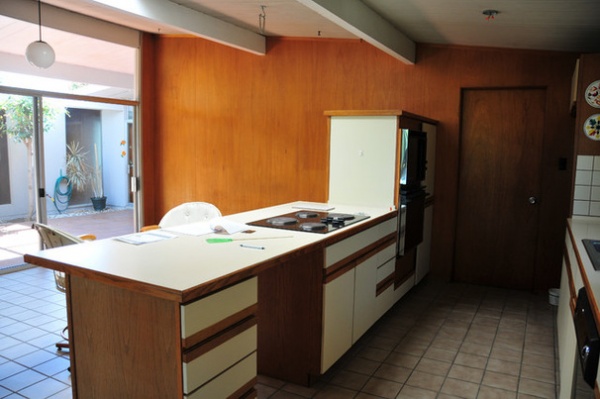
BEFORE: The original kitchen cupboards closed off the room and blocked natural light from coming in from the courtyard.
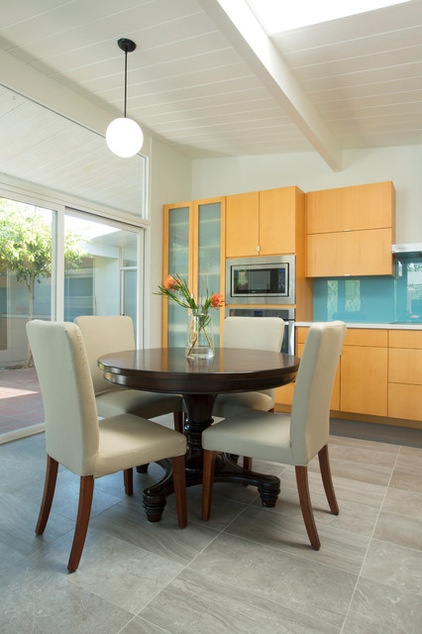
AFTER: The table and chairs in the kitchen look out onto the home’s central atrium.
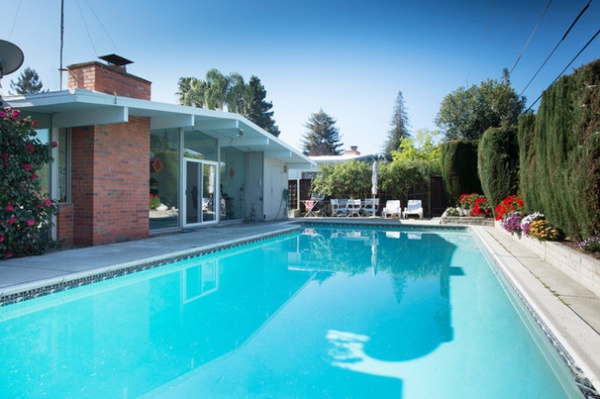
The pool runs the length of the house. Its blue water served as inspiration for the accent color in the kitchen.
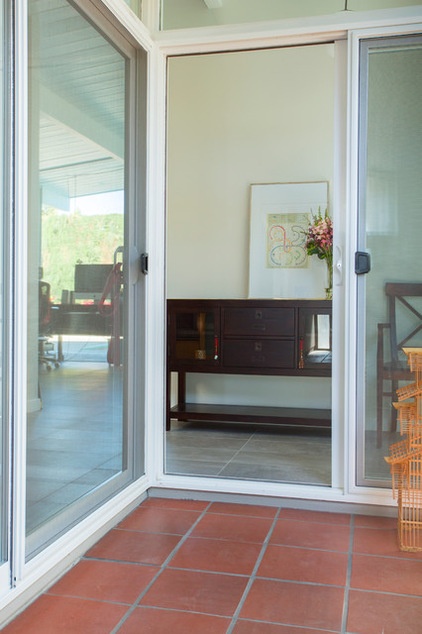
The front door of the house leads visitors into an internal atrium, where there is a sliding glass entrance into the house. The open-air foyer is a feature of many Eichlers, designed to integrate the outdoor and indoor spaces.
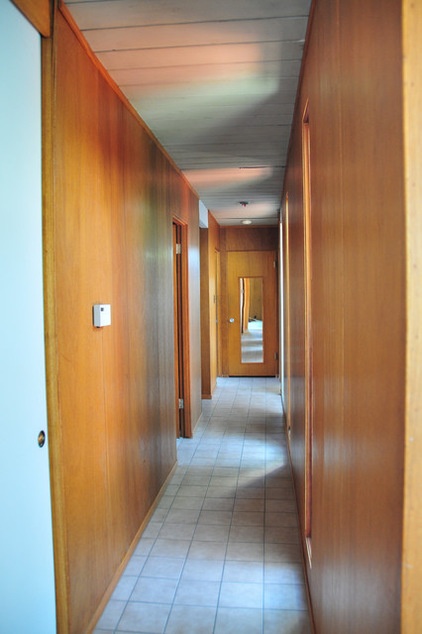
BEFORE: Tall panel windows along the hallway looked out onto the central atrium, but the original hallway still seemed dark.
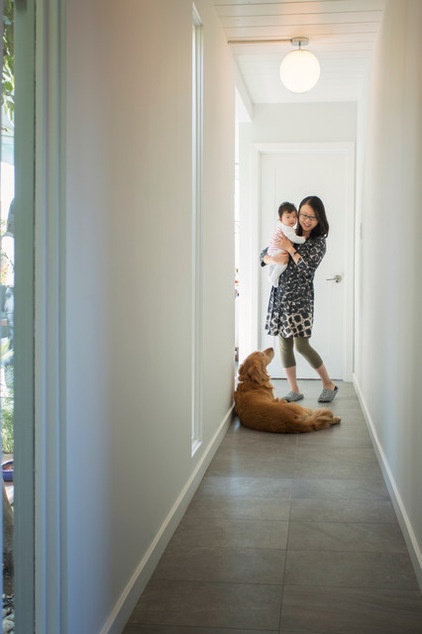
AFTER: The house is painted in three variations of white paint from Benjamin Moore: Snowfall White, Decorators White and Intense White. “I didn’t know there were so many shades of white,” says Kang, pictured here with son Leo and dog Coco.
Lighting: Y Lighting
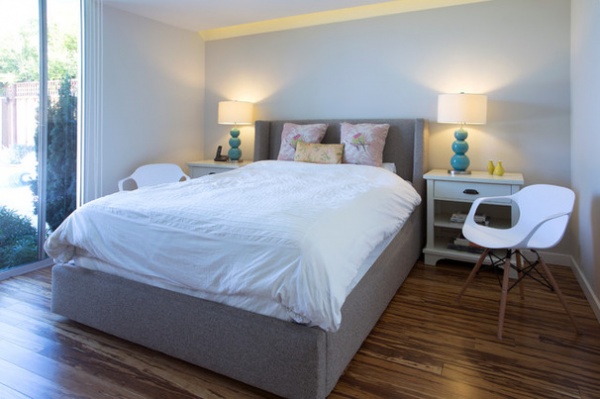
The homeowners put a string of LED lights into a recessed strip above their bed.
Bed: Marlo, Room & Board; flooring: bamboo, Teragren
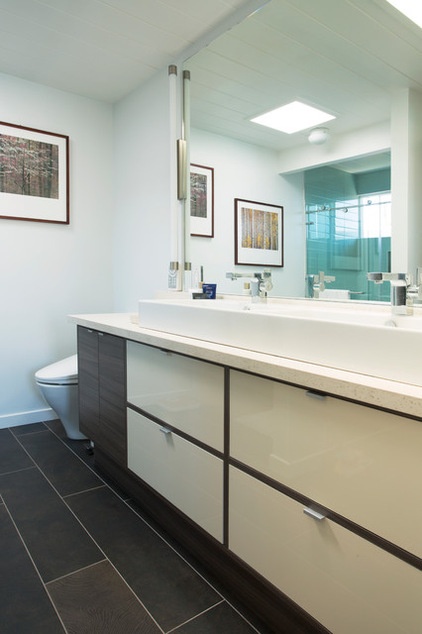
The master bathroom’s long dual-faucet sink allows for ample storage space below.
Cabinets: Wet Style; counters: Artistic Stone; lighting: Y Lighting
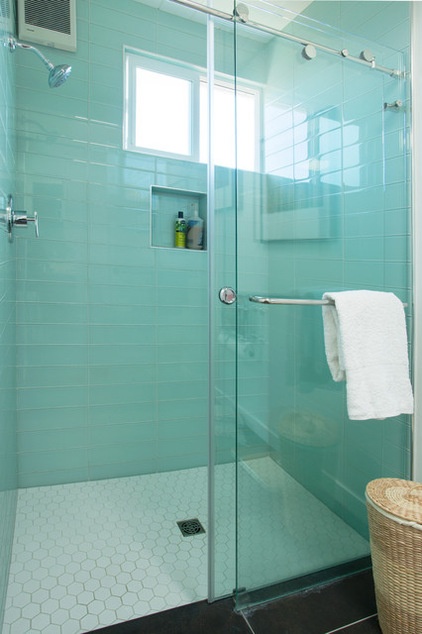
The master bath had plenty of room for a wide walk-in shower.
Tiles: Arizona Tile
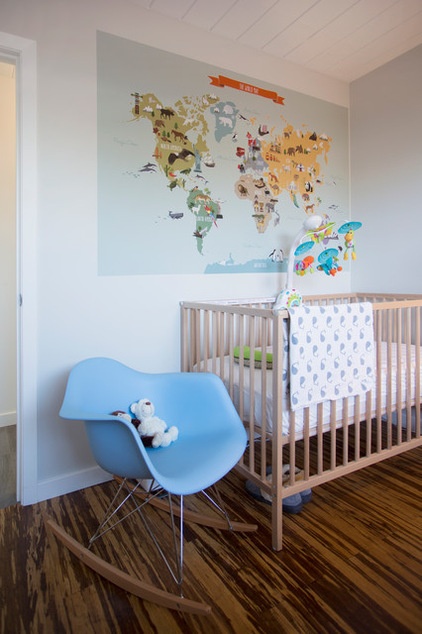
Bamboo floors were installed in the nursery.
Crib: Ikea; mobile: Amazon; world map: Simple Shapes; flooring: Teragren
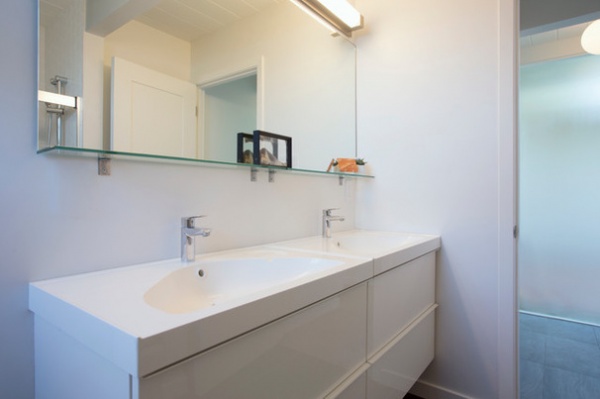
The second bathroom was also completely renovated and given a contemporary look.
Lighting: Y Lighting; vanities: Ikea
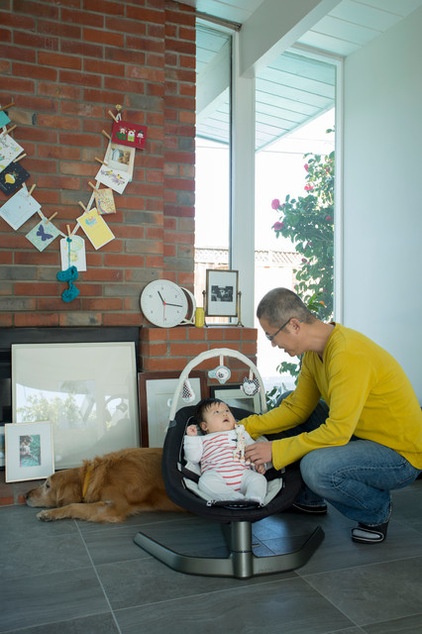
Zheng enjoys the living room with Leo and Coco.
More:
Houzz Tour: An Eichler Remodel Spawns a Design Career
Houzz Tour: An Early Eichler Home Expands
More Room Makes an Eichler Even More Livable
My Houzz is a series in which we visit and photograph creative, personality-filled homes and the people who inhabit them. Share your home with us and see more projects.
Browse more homes by style:
Small Homes | Colorful Homes | Eclectic Homes | Modern Homes | Contemporary Homes | Midcentury Homes | Ranch Homes | Traditional Homes | Barn Homes | Townhouses | Apartments | Lofts | Vacation Homes












