Houzz Tour: Relaxed Shingle-Style Retreat on Nantucket
This homeowner decided to purchase this house on Nantucket, Massachusetts, during his first trip to the island, and it’s easy to see why. Perched above the water, the charming shingle-style home had plenty of room for his young family of five. However, the interiors were closed in, dark and not conducive to getting into casual breezy beach mode. He immediately called in the professionals at Ike Kligerman Barkely, whom he’d worked with before, and left the remodel and interior design completely in their hands.
They completed a full gut renovation and outfitted the house right down to the linens, utensils and stocked refrigerator in 10 months, a Herculean feat on Nantucket, where contractors are in such high demand that they have to be flown in each day, and the historic commission has plenty of demands of its own. The result is easy-breezy coastal style in a summer home where the family can kick off their shoes and let vacation mode wash over them.
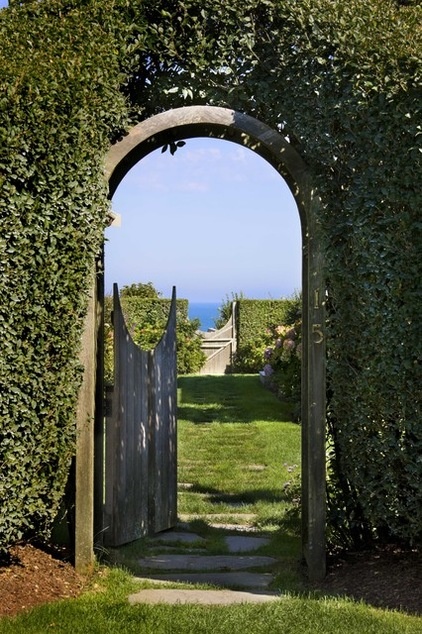
Photos by Peter Aaron/Otto
Houzz at a Glance
Who lives here: This is the summer home of a young couple with 1 son and 2 daughters.
Location: Nantucket, Massachusetts
Size: 4 bedrooms, 4½ bathrooms
This archway and hedge create privacy between the road and the yard. Beyond the back hedge, wooden steps lead down to the beach.
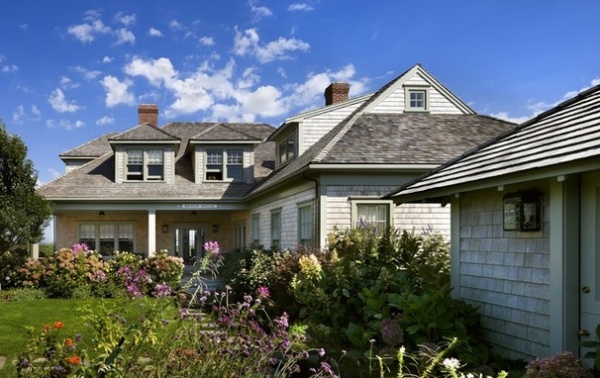
The house was originally built in 1986, but this renovation took it down to the studs. There is new everything: systems, windows, chimney, roof and shingles.
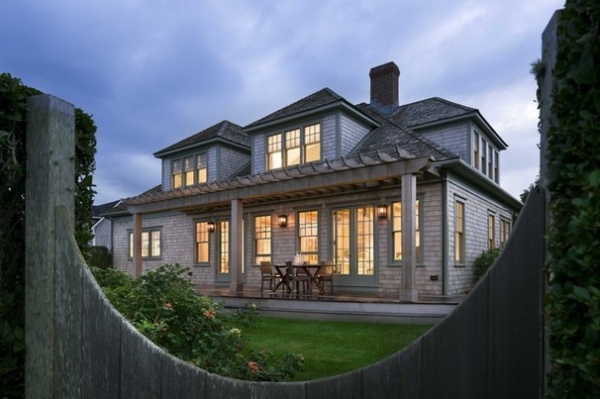
This pergola and deck are also new. “Previously, there were just some tiny windows back here and you couldn’t even see the ocean from the house,” says architect Tom Kligerman. After working closely with the Nantucket Historic District Commission, the team obtained permission to add larger windows and French doors.
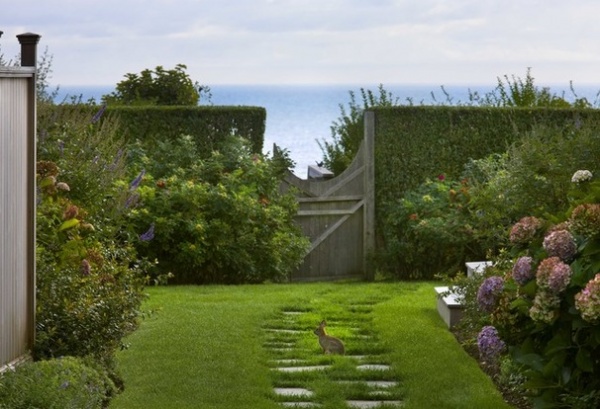
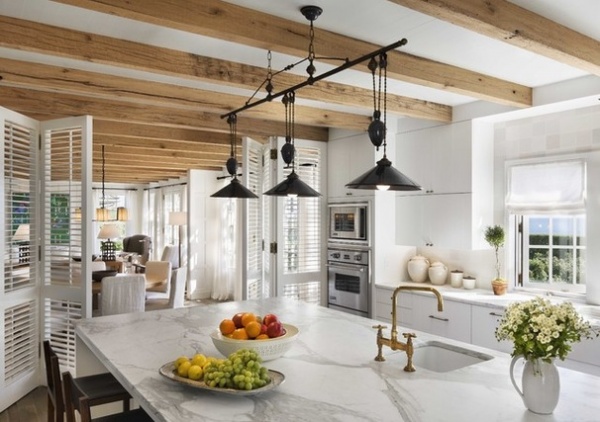
The new, open layout turned a warren of tiny dark rooms into breezy spaces that make the most of the coastal light with tones of cream and white. The backsplash is composed of a range of subtly different white tiles from Delft.
New ceiling beams cozy up the space and connect the living room, dining room and kitchen spaces, while a series of louvered doors allows the family to shut off a mess in the kitchen from view during dinner.
Pendant lamp: Hector Finch; stools: BDDW; range, hood: Viking; countertops: Calacatta marble
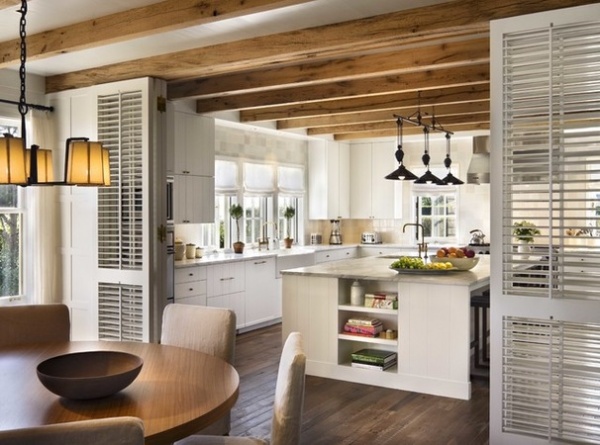
“Shutters just add an easy, ephemeral feeling; they make the house feel relaxed,” Kligerman says. “They recall a room on a grand porch, the Caribbean or even the Far East.”
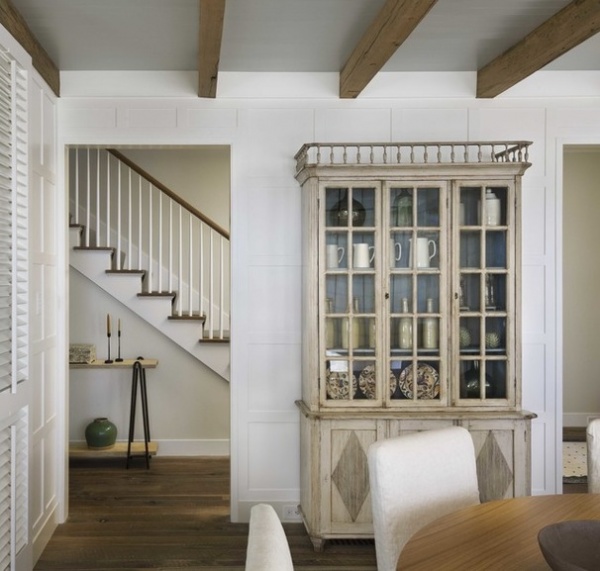
A Swedish antique cabinet adds to the relaxed feeling and provides storage in the dining room. The interiors have a mix of whites, creams and light grays to make the most of the natural light and add to the relaxed feel.
Tip: Carefully test your shades of white onsite. “It’s impossible to pick paint colors from the office here in New York City,” Klingerman says. “You have to test them out in the Nantucket light to get them right.”
Cabinet: late 1700s Swedish piece, via Dienst + Dotter; chair linen: C & C Milano
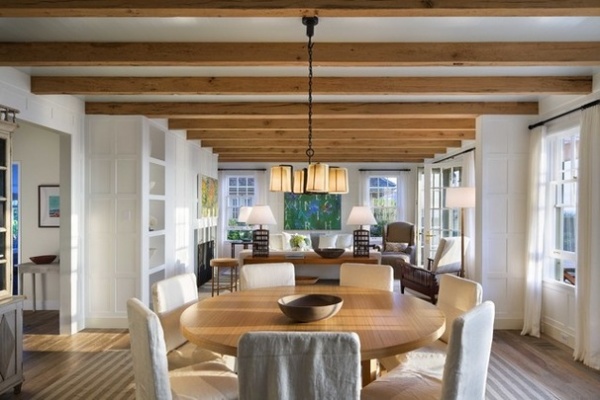
A round custom dining table maintains the open feeling — there are no sharp edges to maneuver around when going from room to room. The ceiling beams reinforce the connection between the spaces, while rugs help delineate each separate space.
The millwork adds a slightly more formal look to this space (see it on the left in front of the built-in shelves). All of the floors throughout the house were replaced with hand-scraped reclaimed white oak.
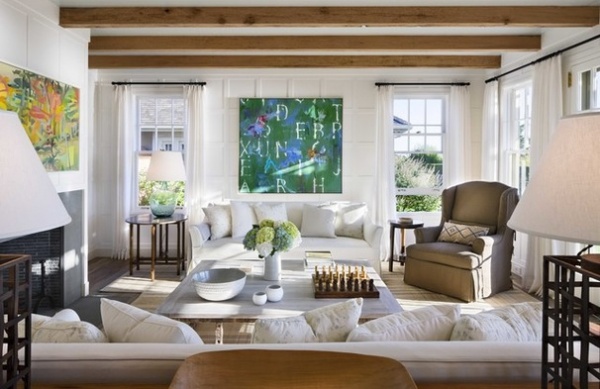
Linen twill slipcovers stand up to the wear and tear of people coming in from the beach. Bright color makes its way into the relaxed living room via large paintings. French doors to the right lead out to the pergola-covered deck.
Window treatments: linen, Larsen
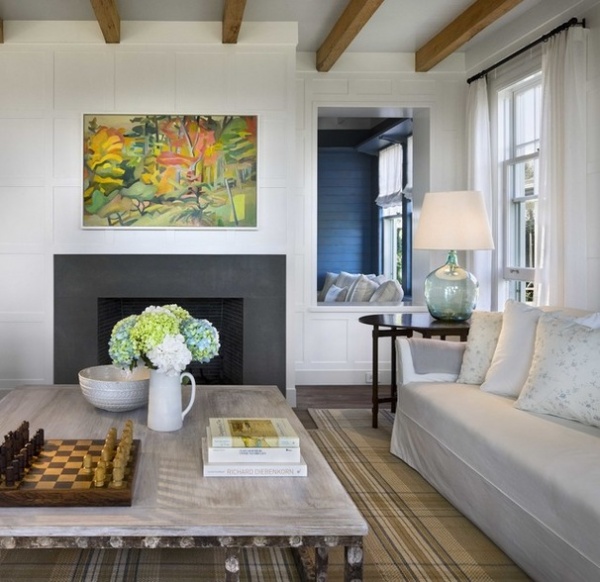
A new chimney provides two new fireplaces. This one has a honed bluestone surround.
The architects worked out the placement of the chimney with the historic commission. Originally they planned to place it on the wall where the green painting is in the previous photo, but the commission did not want a chimney placed on an outside wall.
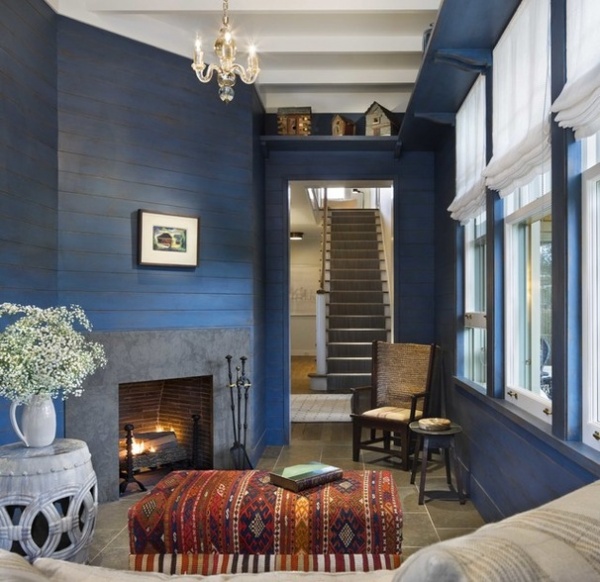
“It actually worked out very well this way,” Kligerman says of the chimney’s placement. Now this cozy inglenook behind the living room enjoys an angled fireplace off the same chimney.
The designers asked decorative painter Richard Smith to match the deep blue walls to a duck decoy; the V-groove boards have a rubbed, weathered finish. The finish reveals the wood underneath. A kilim-covered ottoman, an antique crystal chandelier and a child’s Orkney chair add an interesting mix of textures to the comfortable room.
Decorative painting: Richard Smith Studios; kilim: antique, via Double Knot
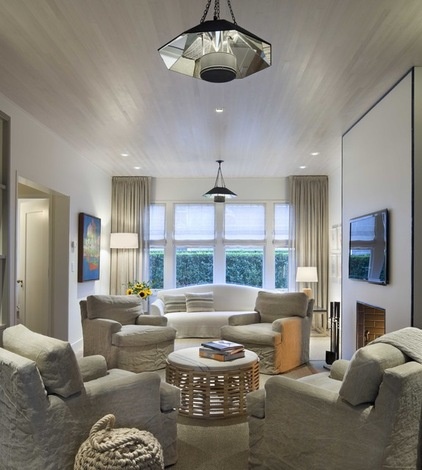
The family room, off the other side of the kitchen, includes a TV. Its placement here keeps any noise from the TV contained to just this room. Casual linen covers and a bleached maple ceiling lend an informal beachy feeling.
Sofa: Chrisian Liaigre; coffee table: Espasso
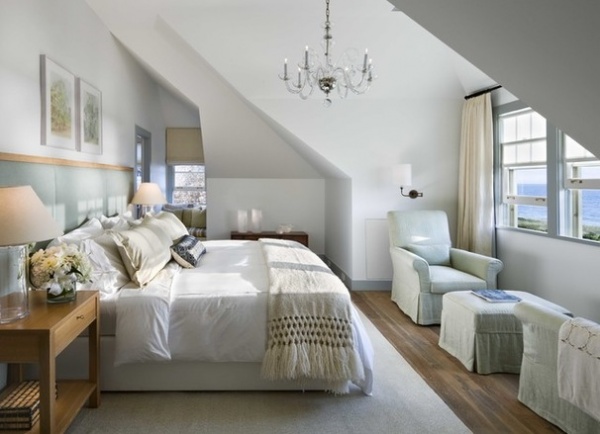
Upstairs in the master bedroom, more light colors create a feeling of coastal calm. A comfortable seating area in the dormer provides a quiet spot from which to enjoy the spectacular views.
Glass lamp: Simon Pearce
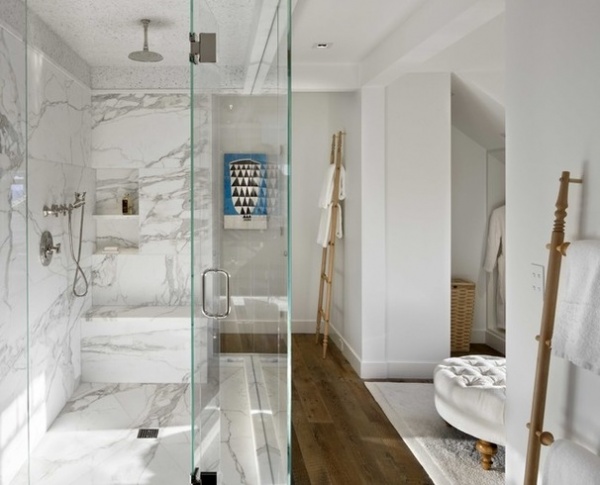
Calacatta marble in the bathroom lends a luxe, more modern look. The clear glass keeps it feeling open in spite of the angled ceilings.
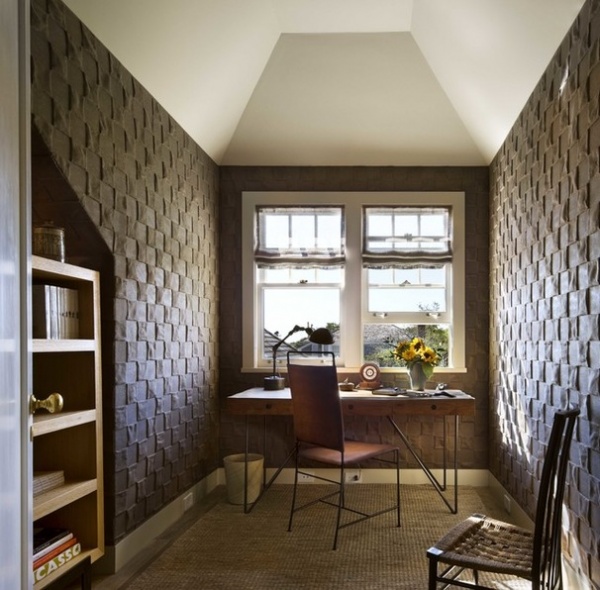
The home office is just off the master suite. Dark fabric-covered walls with a woven look are a departure from all the light, beachy looks around the rest of the house, inspiring work mode at the shore.
Wall fabric: via Sabina Fay Braxton
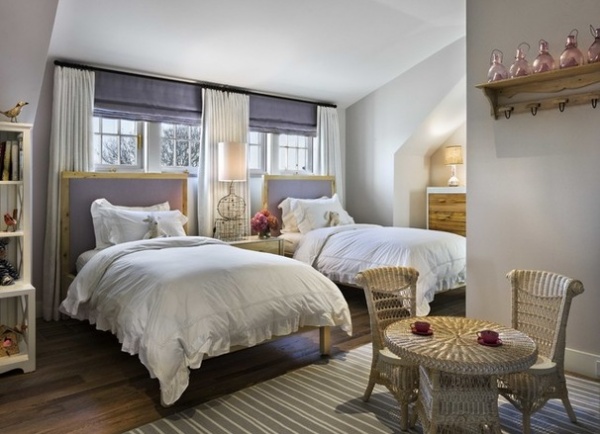
The couple’s two daughters share this room, which is fully set up for a Nantucket-style tea party, thanks to a child-size wicker set. The designers brought in deep lavender via the Roman shades and headboards.
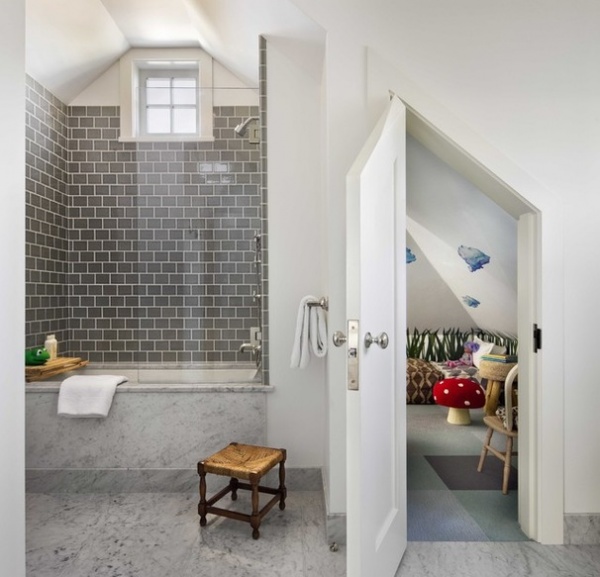
There’s a special surprise off the kids’ bathroom: a tiny secret hideout.
Shower tiles: Waterworks
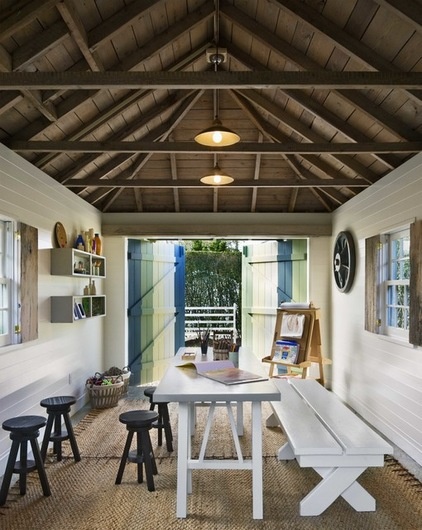
“The art barn is where the kids really get their ‘ya-yas’ out,” Kligerman says. The structure was once a freestanding one-car garage. Now it’s a playhouse where they can work on art projects, do puzzles and play games.
Table, stools: Canvas Home; pendant lights: Anthropologie
Project architect: Alexander Eng, Ike Klingerman Barkley
Interior designer: Mia Jung, Ike Klingerman Barkley
Contractor: Thirty Acre Wood
Browse more homes by style:
Small Homes | Colorful Homes | Eclectic Homes | Modern Homes | Contemporary Homes | Midcentury Homes | Ranch Homes | Traditional Homes | Barn Homes | Townhouses | Apartments | Lofts | Vacation Homes












