My Houzz: A Sherbet-Colored Kitchen and a Spa-Like Bath
It all began with a plumbing problem — failing galvanized pipes that killed a water heater, to be exact. It was just the thing that owners Tom Cotter and Doug Beebe needed to kick-start renovations on the home the two real estate brokers had been living in for eight years. Nine months and a lot of martinis later, the 1952 ranch with its U-shaped floor plan centered around a patio had finally been transformed to include everything on their wish list. They also updated an unfinished basement, creating a lounge space, a bathroom and a cozy guest room. “We had thought a great deal about what would improve the house, and we did everything in one crazy nine-month period,” says Cotter. “This means we now have a spa-like bathroom and a sherbet-colorful kitchen with huge windows to the back garden, including a useful slider window to the patio.”
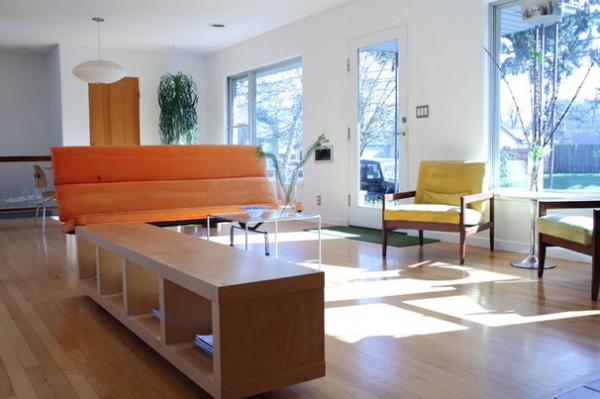
Houzz at a Glance
Who lives here: Tom Cotter and Doug Beebe
Location: Southeast Portland, Oregon
Size: 2,242 square feet (208 square meters); 3 bedrooms, 2½ bathrooms
Year built: 1952
“When we were going to buy, we knew it had to be a midcentury,” says Cotter. “We wanted a classic ranch with clean lines, an open floor plan, indoor-outdoor living, anything with lots of light and an easy-living attitude.”
Most ranch-style homes in Portland in Cotter and Beebe’s 1999 budget of $150,000 were of the shoebox variety — simple structures without the connection to the outdoors they were hoping for. This house stood apart, and they both loved that it had great picture windows in front and back.
In their 2007 renovations, they added a glass patio door to welcome in as much natural light as possible. “We enjoyed our own ‘glass house,’” Cotter says. “We dreamed about ways to improve and personalize the house, usually sitting in the front window sipping martinis, much to the amusement of our neighbors.”
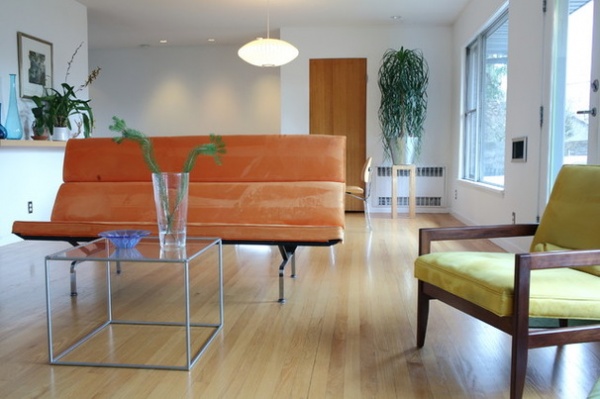
Ease and comfort were the goals in furnishing each space, and Beebe and Cotter chose to keep their classic midcentury furniture selections airy to maximize the sense of space.
The color orange is sprinkled throughout the living room, kitchen, den and bar areas. The Eames compact sofa seen here was purchased from a friend. The owners had a pair of vintage Danish chairs re-covered in Ultrasuede to play off the sofa.
Pendant lamp: reissued George Nelson Saucer Lamp, Modernica; storage unit: Ikea
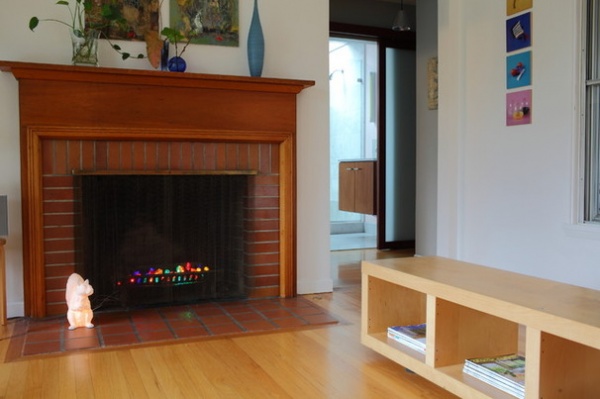
The idea to use colorful string lights came about years ago when the homeowners decided to stop burning wood. The colors play off the art surrounding the fireplace.
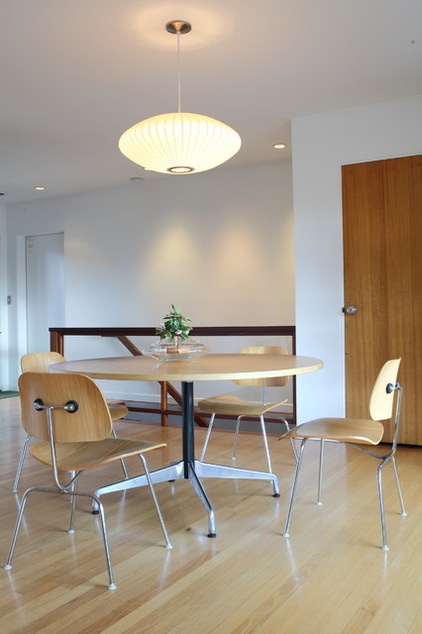
The wall behind the dining area was opened up to allow more light into the stairwell as well as create a more open floor plan on the main level.
“The biggest investments where we could’ve saved would have left us with a much less satisfying end product,” says Cotter. “When we removed the living room wall, we chose to put the support beam in the attic to leave the ceiling plane uninterrupted.” The original construction had mahogany for trim, so the homeowners used it as well, adding Khaya for stairs, sills and doors. “This is a sustainably harvested wood with a beautiful color and grain,” says Beebe.
The Eames table and molded plywood dining chairs from Herman Miller seen here were the owners’ first purchases for their home. They found the best deal through an office supply wholesaler.
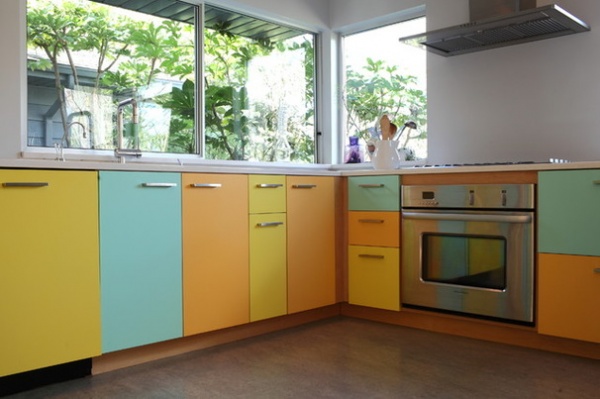
The sliding window between the kitchen and patio is perfect for passing dishes and drinks, and six months of the year the couple enjoy the indoor-outdoor lifestyle they had been seeking.
The kitchen flooring is Marmoleum, and most of the plumbing fixtures in their house are from A-Boy Supply.
Wall paint: Nomadic Travels, Diamond Vogel; kitchen sink: AmeriSink; faucet: Grohe
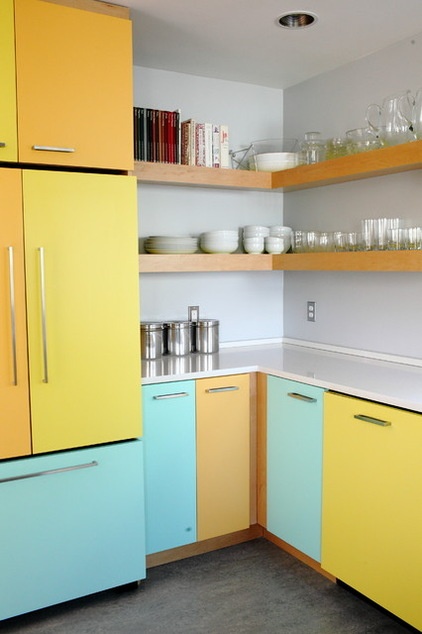
Beebe and Cotter worked with husband and wife team Libby and Greg Holah ofHolah Design + Architecture to plan their kitchen remodel. The Holahs proposed the multihued Abet Laminati kitchen and Beebe immediately embraced it, especially as he wanted to reflect kitchens seen in 1960s issues of Better Homes and Gardens.
Open shelving holds bowls and glasses waiting to be filled with cocktails.
Refrigerator fronts: Abet Laminati, Italy; countertop: Zodiaq quartz; wall paint: Nomadic Travels, Diamond Vogel
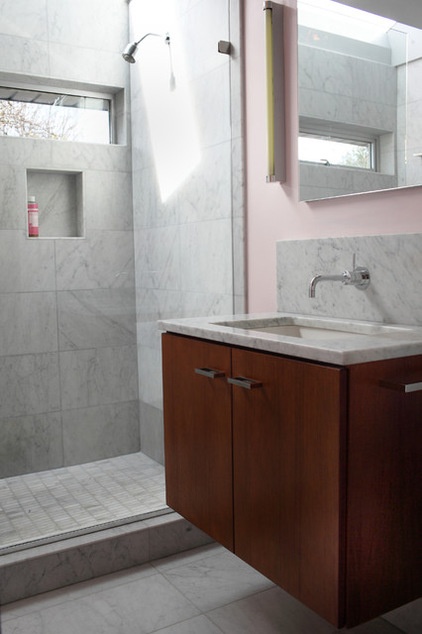
The main-level bath features mostly marble tiles, pink walls and a floating mahogany vanity.
Wall paint: Royal Wedding, Diamond Vogel; vanity: custom, Albany Creek; faucet, showerhead, control: Jado; sink: Kohler; marble tile: Oregon Tile & Marble; medicine cabinet: Century Bathworks; side lights: Lux Lighting
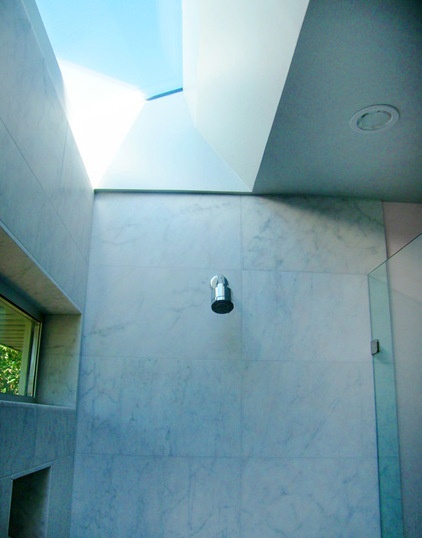
A skylight was added to bring additional light into the shower and bathroom. The owners love the quality of natural light they get throughout the day and use it to view full moons.
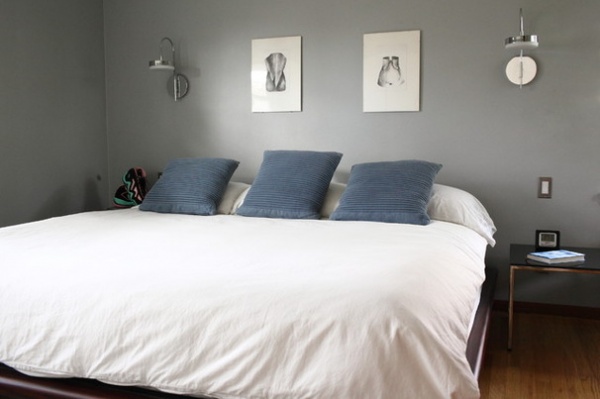
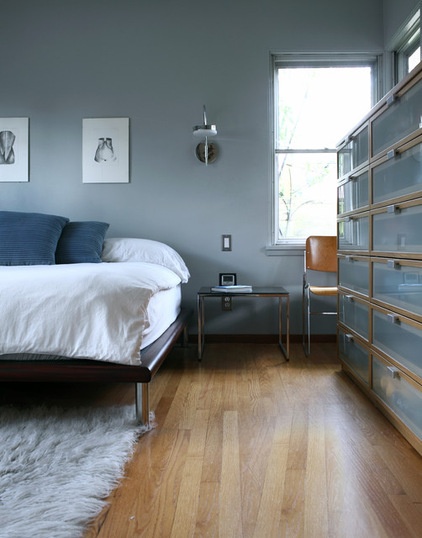
The homeowners chose mostly neutrals, grays and white for surfaces and let the furniture and decorative objects add the interest.
Wall paint: Marseilles, Diamond Vogel
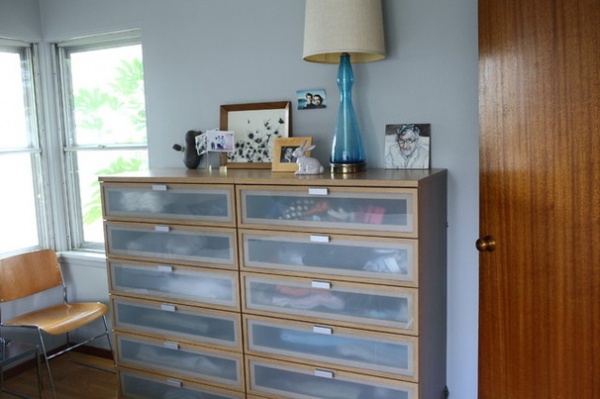
The master bedroom looks out to the backyard garden. The photos on the shared bureau are from the couple’s first big road trip and their wedding. The portrait was a gift for Cotter’s 50th birthday from artist friend Darcee Maloney.
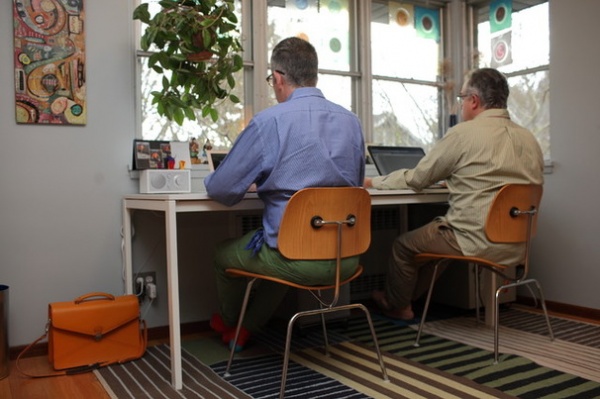
As real estate brokers, Beebe and Cotter work mostly from home; the main-level front bedroom doubles as an office.
Chairs: Eames molded plywood dining chair; desk: Ikea; wall paint: Marseilles, Diamond Vogel
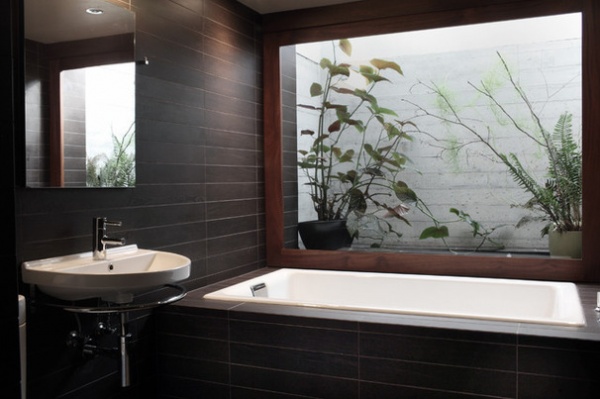
The lower-level bath required significant construction because of the luxurious water feature. The space needed natural light, and Libby Holah came up with the water feature simply to mirror the tub but wound up creating a spectacular spa-like environment.
“I didn’t want a fill spout that would be in the way. Kohler’s Laminar filler can be wall or ceiling mounted, so it was perfect,” says Cotter. “Once we knew the tub could be filled from above, it made sense to have a rain-shower head from the ceiling as well.” The bath sees quite a bit of use. “There is nothing like relaxing in that spa-like setting,” Beebe says.
Tub: Tea for Two, Kohler; tub fixture: Hansgrohe; control valves: Kohler; sink: Whitehaus; sink faucet: Grohe; tile: Rex Ceramiche Abisko in Ebano
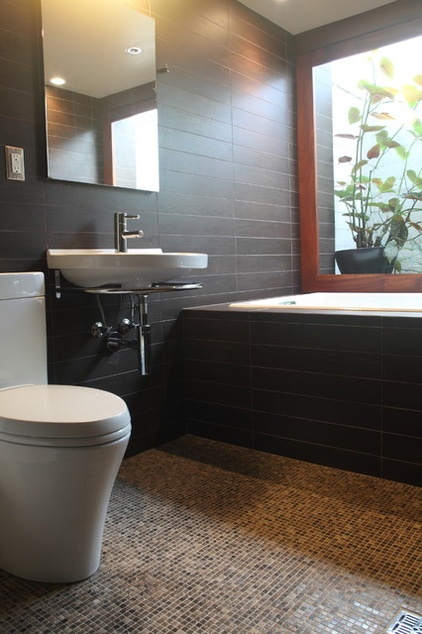
To bring light into the bathroom, an operable window was installed. As real estate agents and avid readers of shelter magazines and Houzz, the couple also wanted heated floors and heated mirrors in the room. The medicine cabinets are deep enough to store toilet paper, which was important since the bath has no other storage.
“We could not find a tile we all agreed on until Doug sourced the Emperador marble mosaic. This room is our escape spa. We shower while the tub fills and then soak away all cares. The tub surround is the perfect width for a bath-time cocktail. Perfect after an especially hard day,” says Cotter.
Medicine cabinets: Century Bathworks; toilet: Toto
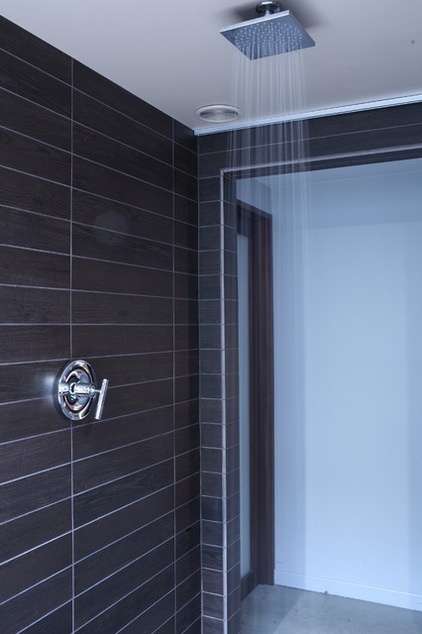
This room was challenging for permit inspectors. All electrical is routed through a panel in the hallway, so the room has only low-voltage lights. The city required a curtain through the middle of the room and putting all electrical on the far side from the shower. The curtain protects the wood-framed door and keeps the toilet paper dry.
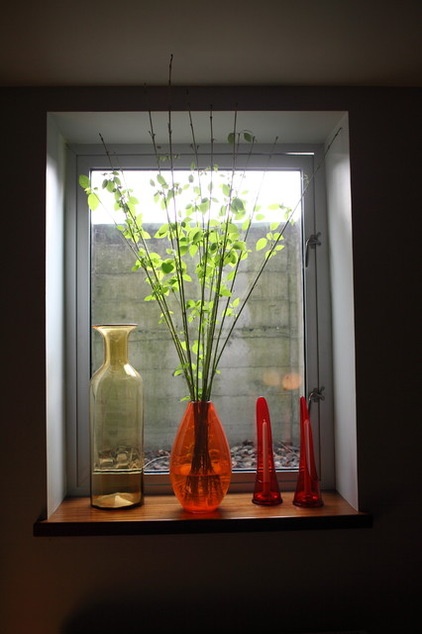
The custom-made aluminum casement windows in the lower level required excavating and cutting through the foundation. “Maybe there was an off-the-shelf product that could’ve worked, but we couldn’t find it,” says Cotter.
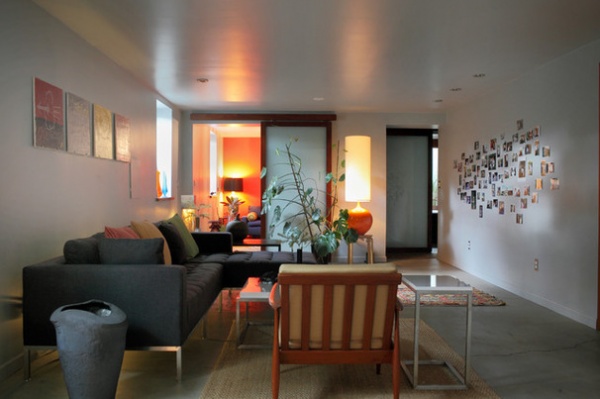
The lower-level ceiling is only about 8 feet high. Luckily there is radiator heat, so there were no ducts to work around and they could keep the maximum height throughout. To avoid having the space feel too much like a basement, they added four large egress windows that bring in lots of light and make the rooms feel much more homey.
A sliding barn door provides can close off this space from what the couple calls their Red Room. The orange table lamp is a yard sale find with a custom-made shade from Rainbow Lampshade Shop in north Portland.
The collage of 4-by-6 prints on the den wall is a unique way to pay homage to the people who mean the most to this lively couple. “We like to look at beautiful things, and it is nice to have things that remind us of friends, family and travels,” says Cotter.
Sectional: Hip; interior barn and pocket doors: Constructavision in Portland; ceramic vessel: Geoffrey Pagen; mesh sculptures: Eric Boyer
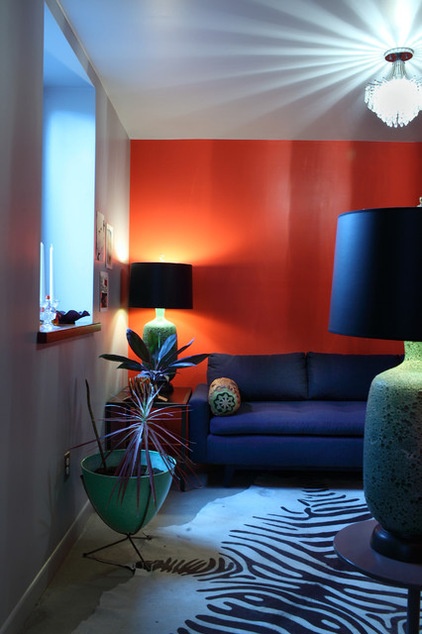
In the winter, after their front garden scrim has been cut down, the couple enjoys the coziness of their Red Room. The two green lamps are yard sale finds with shades from Naomi’s Lampshades and Lamps in Lake Oswego. Two of the wall art prints are by Briana Linden, and the third print is from Cuba.
All paint is Diamond Vogel from Miller Paint in Portland: Nomadic Travels (ceiling), Marseilles (walls), Endless Possibilities (red); ceiling fixture: Lux in Portland; chair, ottoman: vintage; wood-topped metal table: estate sale; small metal tables: Crate & Barrel
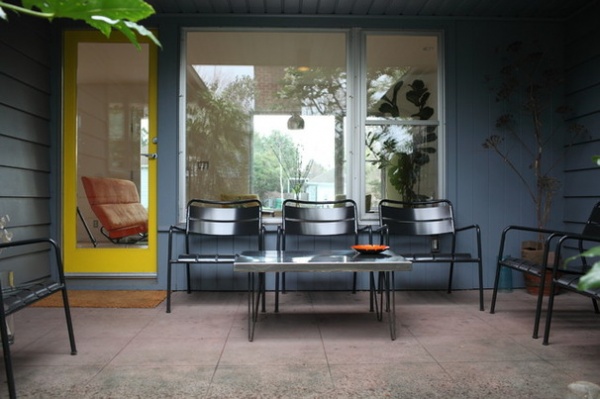
“Our favorite feature of our home is the integration of house and garden. It is immensely satisfying to view the garden through all of the windows and even more delightful to simply wander about,” says Cotter.
They consider gatherings in the warmer months to be almost magical — visiting in the garden, dining alfresco and descending to the lounge. “Our happiest days start with coffee in the living room and end with cocktails on the patio,” says Cotter. The table is from an estate sale; the couple had the top covered in stainless steel.
Chairs: Ikea
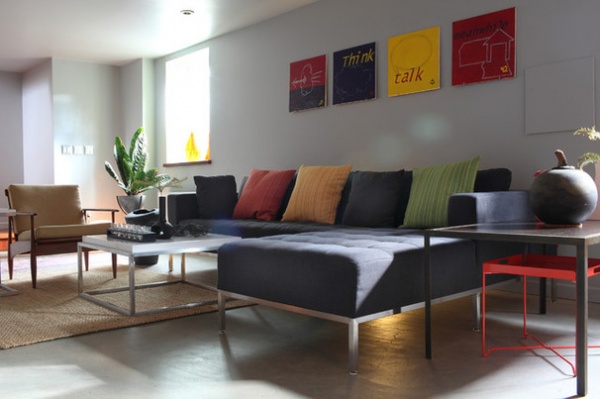
Even though the homeowners spent a great deal of time thinking about what they wanted to do, they didn’t start with a coherent plan. Instead, knowing they needed to replace the plumbing at the very least, they got swept away. “It is nice to have everything done, but our advice would be to be very deliberate and very firm,” says Cotter. “We were able to jump in without a defined budget, and we love the house we helped to create. But hindsight finds us a bit gobsmacked with how cavalier we were.”
Paintings over couch: Nathan Smith; sectional: Carter, Gus Modern; accent tables: Gus Modern; armchair: vintage
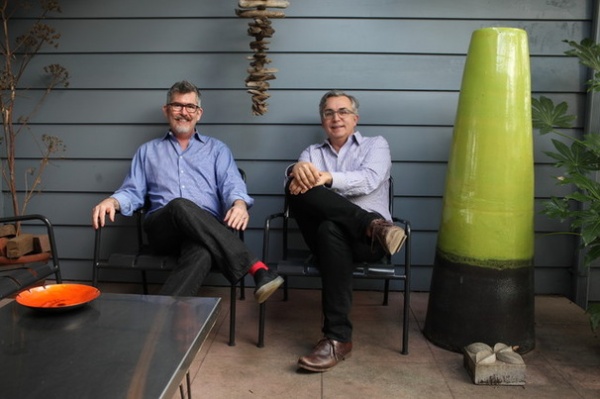
“Seven years later finds us still very happily living in our house,” says Cotter, pictured at left relaxing with Beebe. “Neighbors continue to be obviously taken with how open and transparent the house is. We’ll catch people craning their necks, and we’re always happy to have the braver ones wave once they realize they’ve been caught looking,” says Cotter. “And it is always nice to hear from people that they love what we’ve done. We are house proud, indeed.”
Green vase: gift from a client, purchased in China
See more photos of this home
My Houzz is a series in which we visit and photograph creative, personality-filled homes and the people who inhabit them. Share your home with us and see more projects.
Browse more homes by style:
Small Homes | Colorful Homes | Eclectic Homes | Modern Homes | Contemporary Homes | Midcentury Homes | Ranch Homes | Traditional Homes | Barn Homes | Townhouses | Apartments | Lofts | Vacation Homes












