My Houzz: Eclectic, Industrial Style in a Charming Chicago Home
Garrett and Courtney Anderson knew their 1888 Victorian in Chicago was in need of a major update when they bought it. “When we found the house, it had been a rental home for a number of years and was in poor condition. The entire place had a dank, dark feeling,” says Garrett.
He and wife Courtney, both professional dancers, moved to Chicago after spending three years dancing in Antwerp, Belgium, for the Royal Ballet of Flanders. They wanted to renovate this home with the prospect of renting it out short-term, so they went to work with Mike Shively of Morgante Wilson Architects and contractor Abel Marin of Pro-Done Remodeling. The couple drew on their experience with modern European style and their love of vintage furnishings and natural surfaces and textures to give their three-bedroom home a cool refresh with industrial appeal.
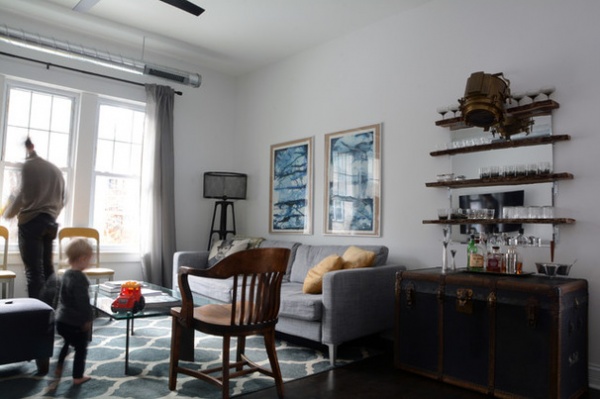
Houzz at a Glance
Who lives here: Garrett and Courtney Anderson and their 2-year-old son, Rowan
Location: Wrigleyville neighborhood of Chicago
Size: About 1,600 square feet (149 square meters); 3 bedrooms, 3 bathrooms
Year built: 1888
The Andersons constantly have guests in their home, since they rent it out through Airbnb, so a bright and inviting living space was a must. The living room originally had a large stone fireplace and an exposed radiator, both of which were removed for liability reasons and to open up the space. “I love the light it gets now,” says Garrett.
The two watercolor pieces seen above the sofa are by Alice Klock, a dancer colleague of Garrett’s from Hubbard Street Dance Chicago, where he currently works. “Those paintings were actually the color inspiration for the rest of the room,” says Courtney. Pops of blue and mustard yellow are seen in the pillows, rug and accent chairs.
The couple repurposed a vintage trunk and made that area into a minibar using secondhand finds. The wall shelves are slabs that came from a fallen walnut tree.
Couch: Karlstad, Ikea; lamp: Pier 1 Imports; watercolor paintings: “No Man’s Land,” Alice Klock; spotlight: HomeGoods; vintage chairs: Yearbook
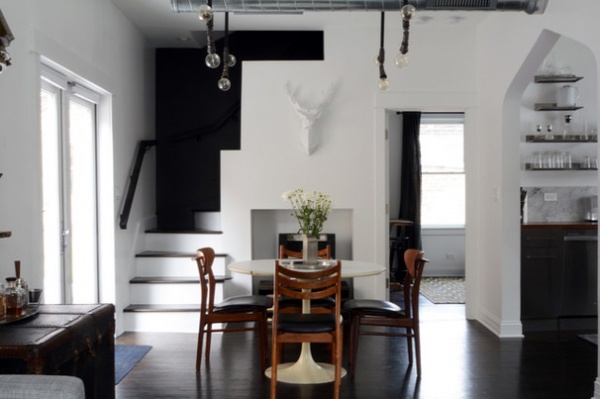
“We kind of have a chair addiction,” Courtney says. “We’ve always collected chairs in all the cities we’ve lived and therefore have a random collection of chairs that all seem to go together.” The couple acquired these wood and black pleather dining room chairs when they lived in Belgium. “A local coffee shop owner was taking a refurbishing class and was selling his class-project chairs,” Courtney says.
Vintage finds mixed with travel mementos provide a personal touch in their decorating. A vintage record player is tucked behind the dining table. “The sound quality is horrible, but it works, looks cool and is the perfect practice record player for our 2-year-old son,” says Courtney.
The stairwell wall is painted black, and the dramatic color continues up the stairs through the hallway and into the upstairs bathroom. “We wanted to do black but were nervous, and finally we just decided to go for it. So happy we did,” says Courtney.
Wall paint: Onyx, Benjamin Moore; deer head: HomeGoods
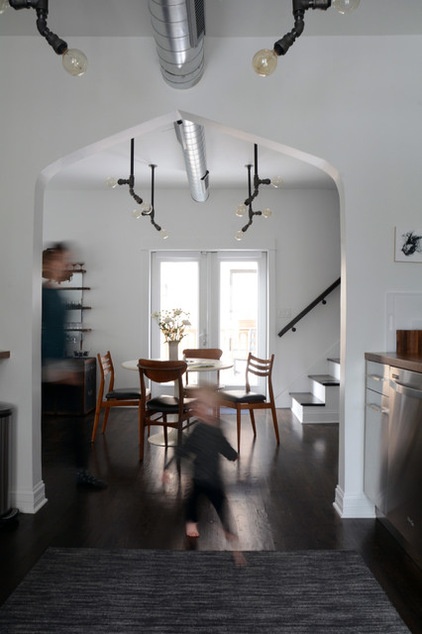
Architect Shively came up with the idea of exposing the ductwork from the kitchen through the dining area to showcase the archway, one of the original features of the house. “We chose to keep and highlight its structure by running the spiral duct we installed for central air right above at the apex, and flanked this duct throughout the space with pendant lights,” says Garrett.
Garrett designed the pendant pipe lights and got assembly help from Courtney. Combined with the exposed ductwork, they add industrial appeal.
Metal pipes and fittings: The Home Depot; black and white digital art print: Matthew Atabet Parrott
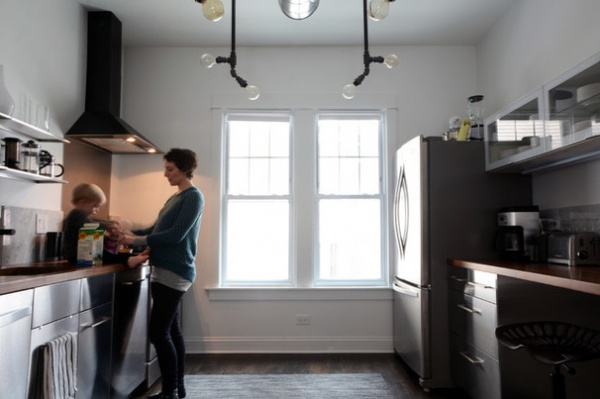
With the prospect of short-term rentals in mind, Garrett and Courtney wanted to keep their kitchen simple and inviting. To help their guests feel at home, they store appliances where they can be seen, and the clear cabinets leave no question as to where to find dishware. Ikea cabinets are topped with walnut butcher block and repurposed stone salvaged from some of contractor Marin’s other jobs.
This kitchen is never short of a few boxes of macaroni and cheese — Courtney is seen here preparing some with Rowan.
Walnut butcher block: Lumber Liquidators; iron tractor stools: Tuesday Morning; cabinets: Ikea; appliances: Abt
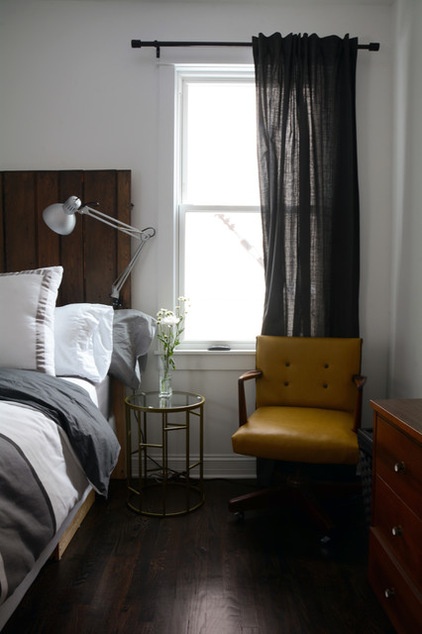
This first-floor master bedroom used to be the kitchen with a bathroom coming off it. “We decided to relocate the kitchen,” says Garrett. “With the kitchen in the center of the space, everything felt more balanced, and the space more usable.”
Garrett made the headboard by piecing together planks from an old door. “I love the textures that antique and industrial elements lend,” he says. “Rusted metal, rough-hewn wood edges — I enjoyed the parts of the house that came from old things.”
Lamp: Ikea; chair: vintage, Yearbook; side table: Pier 1 Imports
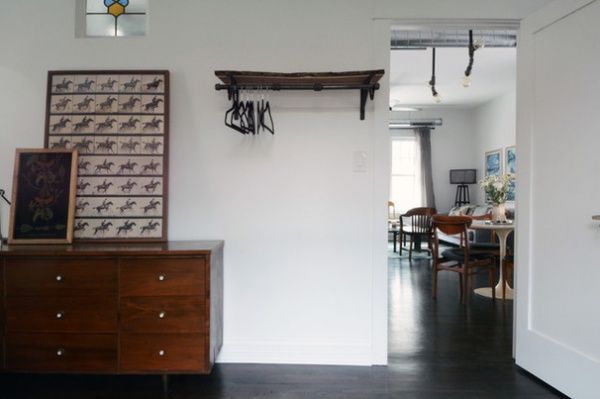
Garrett constructed a unique clothing rack for each of the rooms. The couple quickly learned that when they rent out rooms in their home, guests tend not to use enclosed closets. Rather than creating closets in each room, they went with exposed clothing racks.
The stained glass transom window seen here is original to the home. While most of the home has a neutral palette, the couple kept this window in place. A second similar window was removed and is used as decoration in the kitchen. “The transom windows became a jumping-off point for the decor in that the color palette became blue and gold anchored with simple black, white and gray,” Garrett says.
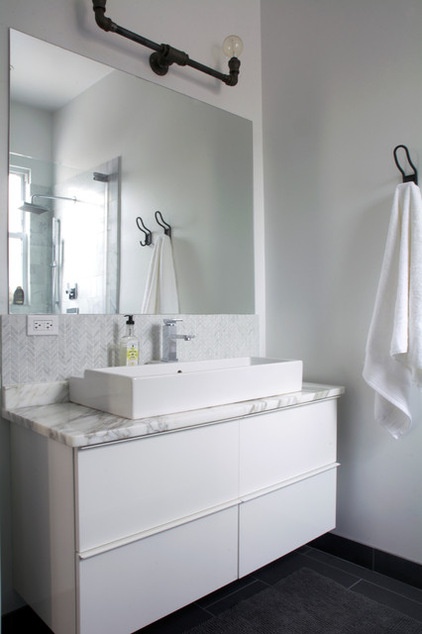
Their contractor provided all the marble and granite finishes, such as what’s seen here in their bathroom. “He had a storage room overflowing with remnants from other projects and just wanted to clear out his space,” Courtney says. “That’s why our shower is pieced-together shapes and sizes, as well as the kitchen backsplashes, but his guys did such a beautiful job piecing them together, you’d think it was planned.”
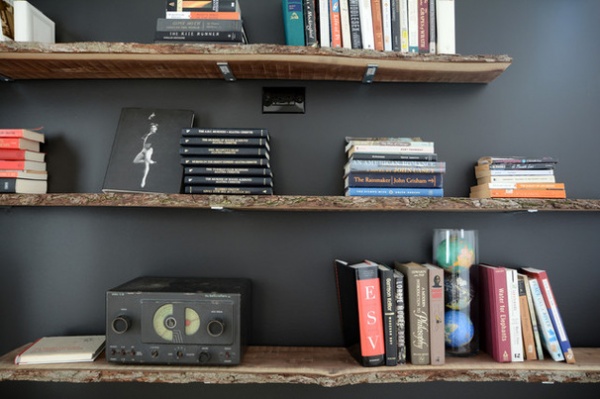
These open shelves in the hallway that hold everything from bestsellers to dance books are more of Garrett’s handiwork. “When a walnut tree fell on my friend’s family farm, he milled it into slabs and drove it to Chicago for me to use for shelves,” he says. Wood from the same tree was also used to create the shelving above the trunk-turned-bar in the living room.
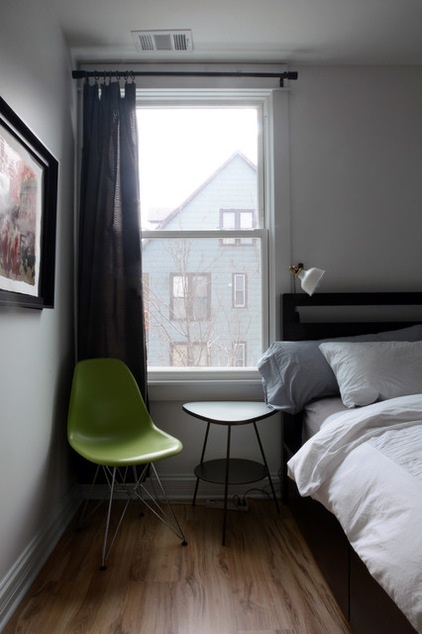
A vintage lime-colored chair adds a nice jolt of color to an otherwise neutral room.
Bed lamps: Ikea; chair: vintage, Yearbook; artwork: Hilary Williams; side table: The Brown Elephant
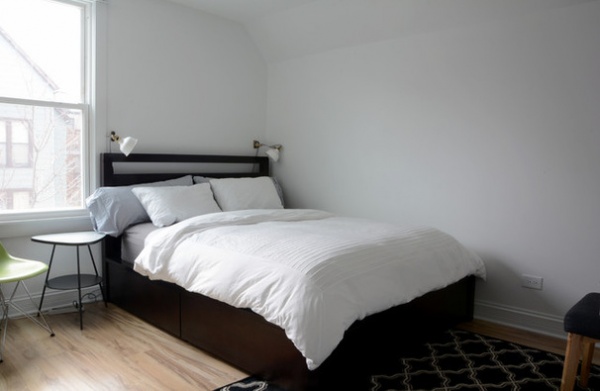
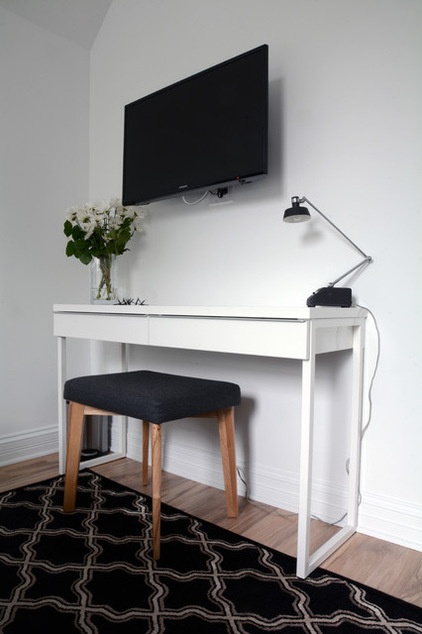
Garrett and Courtney love the look of natural surfaces combined with neutral, black and white designs. “We juxtapose very clean, minimal modern lines with antique and industrial elements to create a sort of dichotomy in the space,” says Garrett. “I love the dialogue between these elements, and I feel like they complement well.”
Stool, Besta Burs desk: Ikea
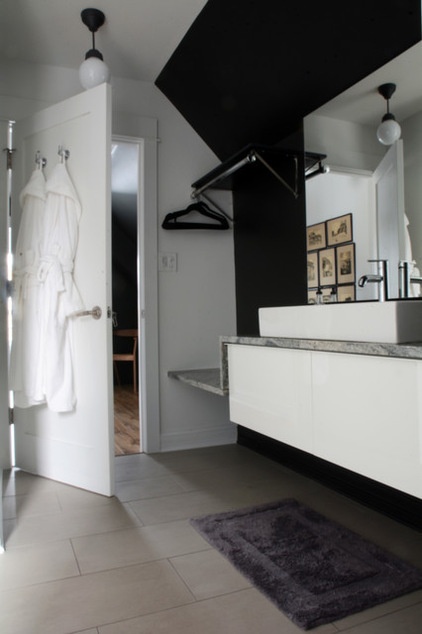
The painted onyx-black wall that started in the stairwell ends in this bathroom. Though not shown here, the mirror has a backlight feature. “We had done a mirror with back [rope] lighting at our first home in Chicago and loved the effect, so we repeated that in this bathroom,” Courtney says. “One thing we didn’t plan is that the light doesn’t show as well against the black paint, so the effect was kind of lost. It definitely worked better in our first place against the white wall, but it’s still cool nonetheless.”
Sink: Ikea
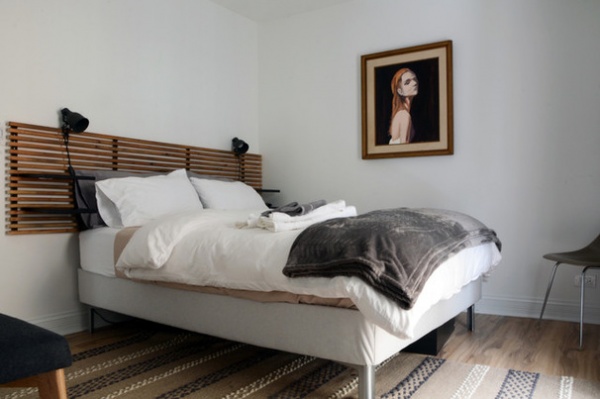
The painting of the woman in this room has a special meaning for the couple. It “was done by an old dance friend of ours from our San Francisco Ballet days, Miriam Rowan,” Courtney says. “We always loved her last name and thought 10 years ago, ‘If we ever have a son, Rowan would be the perfect name.’”
Lights, Mandal headboard: Ikea; chair: vintage, Yearbook
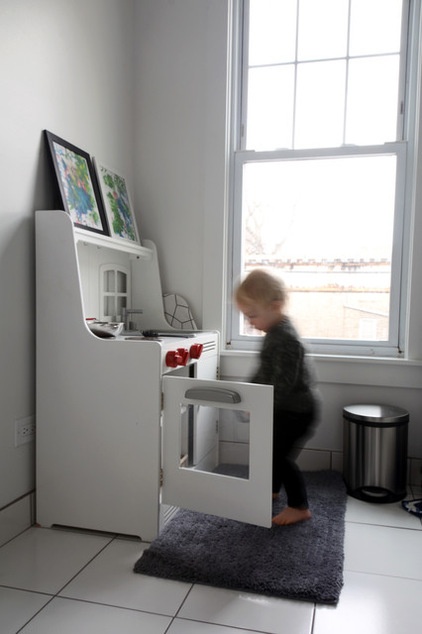
Rowan tries his hand at cooking some mac and cheese in his play kitchen. His own artwork is displayed above. This bright, sunny room is also home to the washer-dryer.
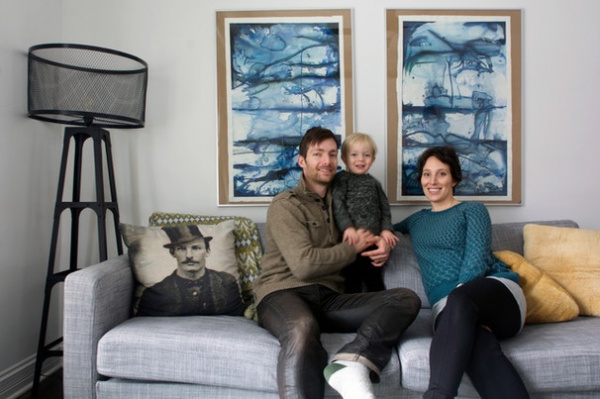
The family relaxes together in their living room.
Architect: Mike Shively, Morgante Wilson Architects
Contractor: Abel Marin, Pro-Done Remodeling
My Houzz is a series in which we visit and photograph creative, personality-filled homes and the people who inhabit them. Share your home with us and see more projects.
Browse more homes by style:
Small Homes | Colorful Homes | Eclectic Homes | Modern Homes | Contemporary Homes | Midcentury Homes | Ranch Homes | Traditional Homes | Barn Homes | Townhouses | Apartments | Lofts | Vacation Homes












