Kitchen Recipes: Secret Ingredients of 5 One-of-a-Kind Cooking Spaces
http://decor-ideas.org 04/07/2015 22:13 Decor Ideas
We asked avid home cooks on Houzz to share photos of where they make their magic. In this first part of a series, learn the stories behind some of their very personal cooking spaces and what they love to whip up there.
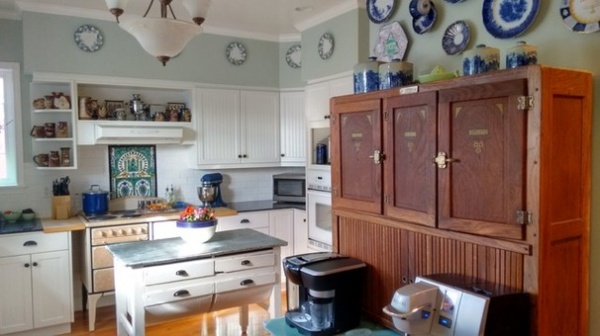
1. Former Cookhouse in Sequim, Washington
Cook: Laurie Gasnick
Size: 13 by 13 feet (about 3.9 by 3.9 meters), plus a 14- by 9-foot (4.2- by 2.7-meter) eating area
Wall paint: Similar to Prescott Green HC-140, by Benjamin Moore
Countertop: Blue Pearl granite and some butcher block for the counters; zinc for the island
Flooring: Fir
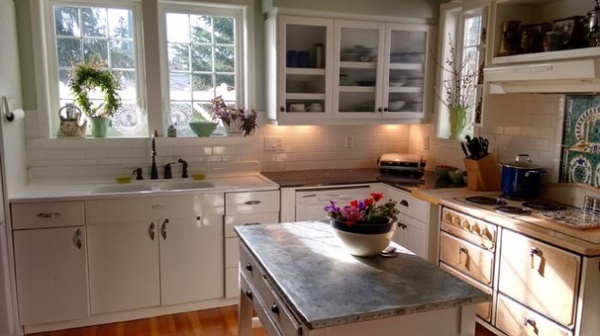
Gasnick writes: “Our house was built in 1890 and originally served as a cookhouse for a logging mill. It was in pretty bad shape, but we tried to keep all the old architecture intact, including a built-in-the-wall icebox that is now the laundry room. I designed the kitchen around the 1936 stove, old sink unit and Hoosier. The old-growth fir floors are from a closed elementary school.
“The kitchen island is an old farm table for storing vegetables, and we put on the distressed zinc top, which was an arduous task. The counters are Blue Pearl with shiny flecks of silver. The backsplash [tiles above the stove] are tiles I picked up in Tunisia 30 years ago and had never thought of a use for them until now.”
More about zinc countertops
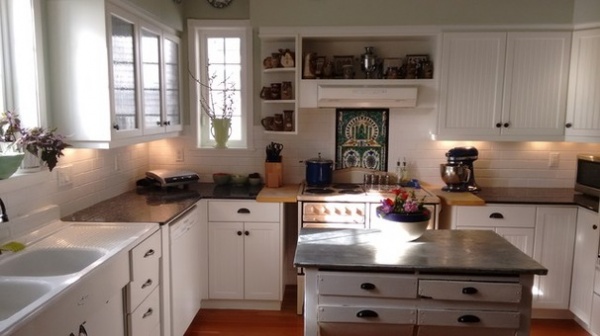
What happens here: “My husband loves to cook, and I like to clean and bake, which makes it a good partnership. He works long hours but still has the energy to whip up a complete dinner for us, even when I think there is nothing in the house to make. I think he can make an entrée out of ketchup if need be.”
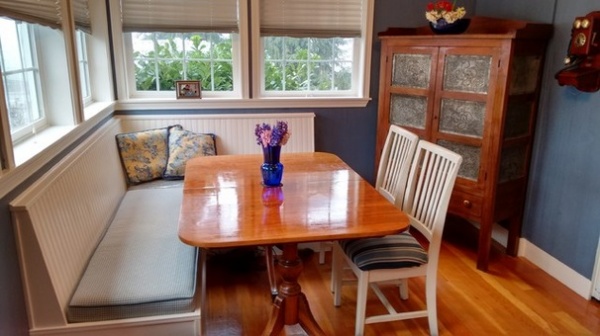
“When we renovated I realized we had no need for a formal dining room anymore. The table just collected mail. I had many fond memories of our family eating our meals around the breakfast nook, so that’s what I built, and it still keeps the flavor of the old house.
“It took 12 years to save up enough money to add an addition of a kitchen, dining room, living room and new entry hall, so I had a lot of time to imagine how I wanted it to be. Love my new/old house.” ♦︎
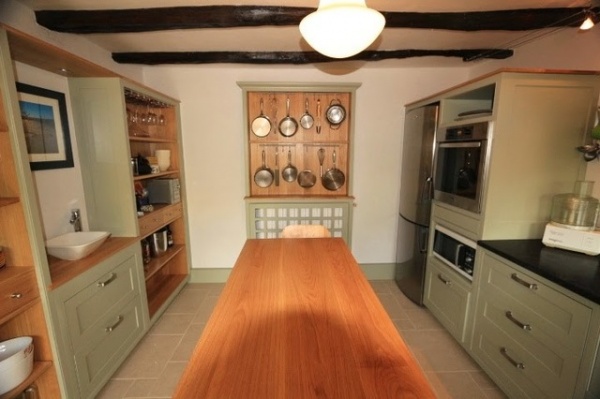
2. Historic Touches in the Dordogne Valley, France
Cook: Susan Reid
Size: About 10 by 14 feet (3.5 by 4.2 meters)
Flooring: Ceramic tile laid in opus style
Countertops: Spectrolite granite in black with a leather finish
Cabinets: The kitchen cabinets are handmade in chestnut and oak, lacquered in French Gray, by Farrow & Ball.
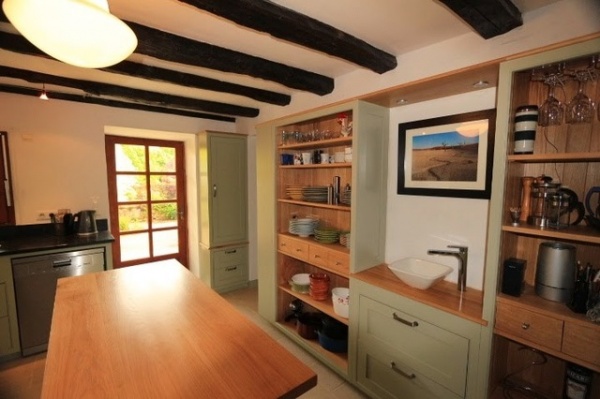
Reid writes: “We are Canadians who came to France in 1987, fell in love with the area, bought a house in 1990 and moved here in 1994. Our house is stone, built in 1782, we think. That’s the date scratched on an outside wall. The kitchen is more recent. We’re told it had been a rabbit hutch.
“When we bought our house in 1990, the kitchen had drawer fronts that kept coming off, vinyl tiles floating across the floor, electric wires glued to the wall. One of the first things we did was to replace this kitchen, adding some pieces of old furniture and installing new cupboards. Unfortunately, it wasn’t too functional, and so last year we decided to do a proper renovation, working with local master carpenters Pierre and Xavier Bretel. Both are [members of] Compagnons du Tour de France, a type of guild that goes back to the Middle Ages. When not doing kitchens, they work on historic monuments in France, like the church in the shrine at Rocamadour. I like to have pots and implements within easy reach, and so have them hanging on the trumeau, or kind of buffet that Xavier built over our radiator [previous photo].”
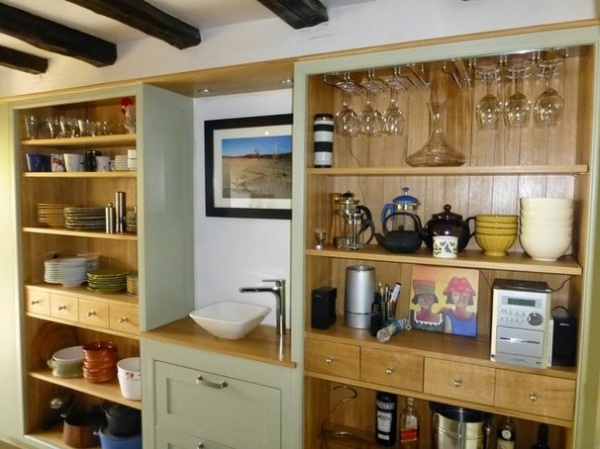
“It has a lot of open shelving. We used to have an old-school bookcase, on which we stored glasses and dishes, and got used to the convenience. In addition, because we have an island in the center, [we] didn’t really have enough room to have deeper shelves or drawers. So Xavier designed a whole wall of shelves for us, with a small sink in the middle for rinsing glasses.”
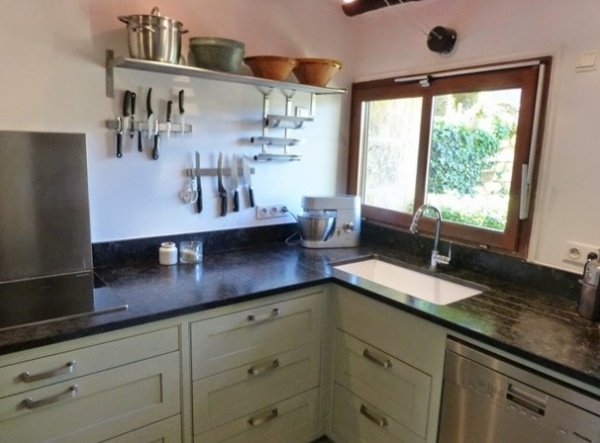
“There are no upper cabinets. The house literally follows the shape of a hill, and the ceiling is not very high. We felt it better to leave the space open. There is as yet no backsplash, partly because there are no upper cabinets, and usually the backsplash fits in between. Also because I ran out of inspiration and decided to wait, relying on the 12-centimeter [about 4.7-inch] granite surround for now.
“There is no exhaust fan. Beams in the celling limit where we would put one, and the walls, which are 3 feet thick, are difficult to drill through. In addition, the design of the house means that it would have to vent right by the kitchen window. So we decided to rely on opening the kitchen window.”
What happens here: “Mostly I cook with the wonderful products of this region: foie gras, the occasional confit of duck, quiches, fruit tarts. We have great pork in this area — it comes from a local farm — and recently I have been grinding my own and making sausages, pork burgers and so on.
“I sometimes surprise my French friends with nonregional dishes like curried squash soup — not a taste they are familiar with. One year we even grew corn and introduced them to corn on the cob. To our surprise, they loved it.” ♦︎
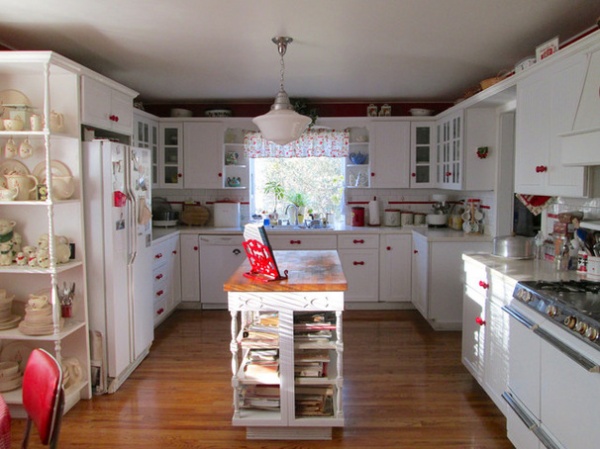
3. Farmhouse Fun in Napa, California
Cook: Cindy Dahlgren
Size: 12 by 19 feet (3.6 by 5.7 meters), with an 8- by 8-foot (2.4- by 2.4-meter) pantry
Wall paint: Regency medium gloss enamel in Vivid Red, by Ameritone
Cabinets: Stock KraftMaid
Countertops: Corian in Confetti; island counter: butcher block, Ikea; pantry counters: red Formica
Flooring: Golden oak hardwood
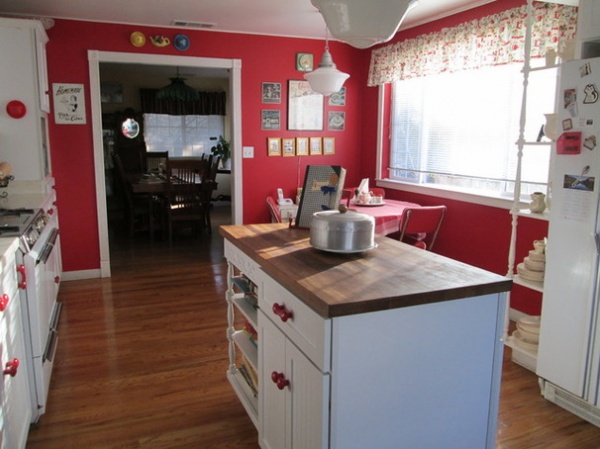
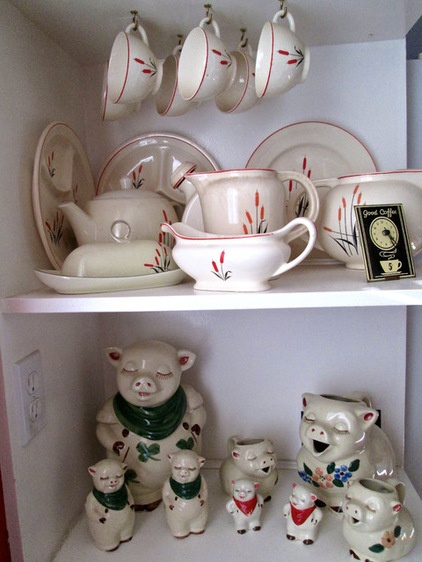
Dahlgren writes: “We did a major remodel 10 years ago, and I was able to design my kitchen to reflect the farmhouse history of our home. While all of the cabinets are stock KraftMaid, the finishing touches, including a scalloped fascia, corner shelves over the sink, custom shelving for my collection of cattail china (shown here) and pantry were all made to order.
“I must say that I like old-fashioned kitchens better than shiny, sterile new ones. I remember reading in a decorating magazine just recently that stainless steel is the new avocado and harvest gold. So trendy doesn’t touch me.
“Every nook and cranny is used, with two pullout spice racks, a divided baking sheet drawer and the coolest of all — a platform for my KitchenAid mixer that swings out and up when I want to use it and swings down and back to retreat behind the cabinet drawer. All of this plus a 1949 Wedgewood stove that cooks better than any new one I have ever had.”
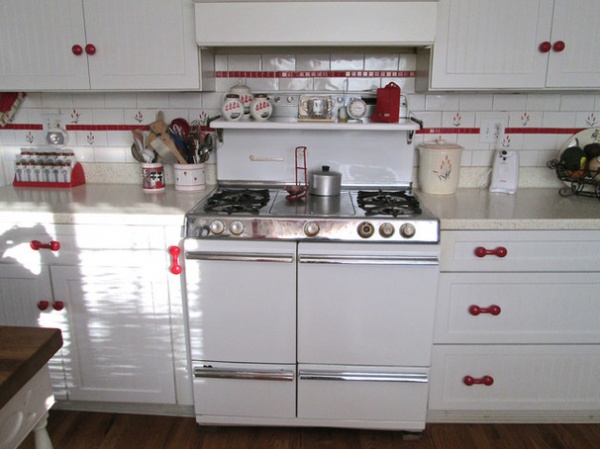
“The remodel and expansion were done in 2004, and also included a large attic, dormers and a new covered back porch. I like white appliances and lots of storage space — both hidden and open — including pullout shelves, deep pot drawers, a breadbox drawer and a pullout slide for the trash can. And a pantry is essential!”
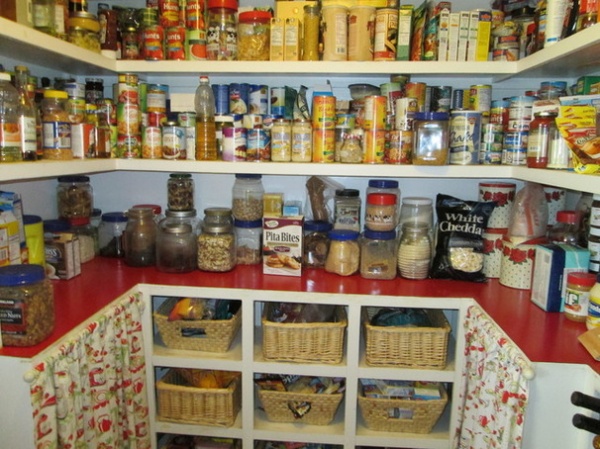
What happens here: “We love all kinds of New Orleans and bayou cooking, including black-eyed pea and andouille chili. I grow thyme in a pot on my kitchen windowsill so I always have fresh.”
Favorite Black-Eyed Pea and Andouille Chili
Makes six 2-cup servings
1 tablespoon vegetable oil
1 pound andouille sausage, cut into ¼-inch slices
2 medium yellow onions, chopped
1 large red bell pepper, seeded and chopped
28 ounces beef broth (2 cans)
2 cans blackeyed peas, rinsed and drained
2 teaspoons chili powder
1 teaspoon fresh chopped thyme leaves
1 tablespoon chopped fresh parsley
6 cups hot cooked rice
Heat oil to very hot but not smoking. Add sausage and cook about 5 to 7 minutes. Drain excess fat and add onion and pepper, cook until onions are golden brown.Add bay leaf, broth and black-eyed peas, stirring to combine. Add seasonings. Bring to a boil and simmer uncovered for about 20 minutes. Add parsley and serve over hot cooked rice. ♦︎
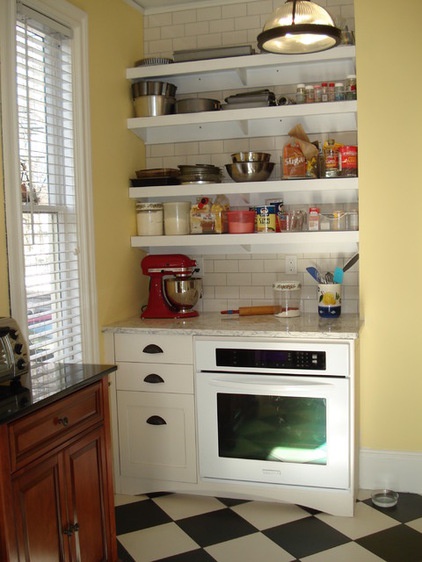
4. Baker’s Heaven in Massachusettes
Cook: Judy Mishkin
Size: 192 square feet (17.8 square meters) total; kitchen: 12 by 13 feet (3.6 by 3.9 meters); baking annex: 6 by 6 feet (1.8 by 1.8 meters)
Wall paint: Squish-Squash, by Benjamin Moore. (“Horrible name,” Mishkin says, “but it had the warmth I wanted.”)
Perimeter countertops: LG Rococo quartz; island countertop: honed Absolute Black granite
Floor: 12- by 12-inch porcelain tile
Cabinets: Painted maple; island: quarter-sawn oak
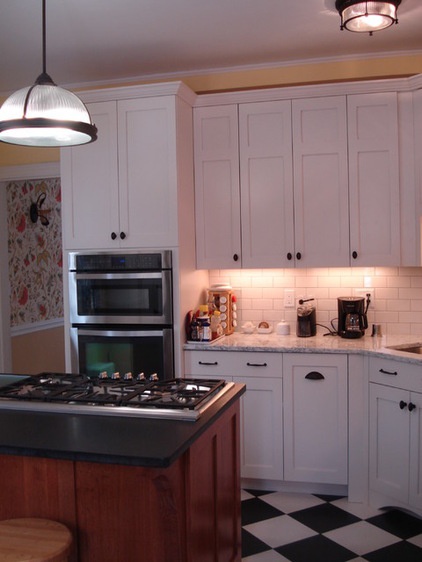
Mishkin writes: “Our house was built in 1870, so when we renovated the kitchen six months ago, I wanted to have a bit of the original spirit. And then I looked at actual museum copies of 1870 kitchens and decided I preferred ‘the mythic past.’ This kitchen was all about the floor and the baking nook.
“At the beginning of the renovation, we decided to take it down to the original floor, as for 145 years everyone just kept adding another layer. We went down through layers of tile, underlayment, linoleum, maple, more linoleum and then the original fir, which was solid but in sad condition. So I passed on the idea of renewing that and did a checkerboard floor I had always wanted.
“In the course of the floor excavating, the shadows of several old door jambs showed up; the baking nook looks to be in what had once been a separate small room, probably an old pantry.”
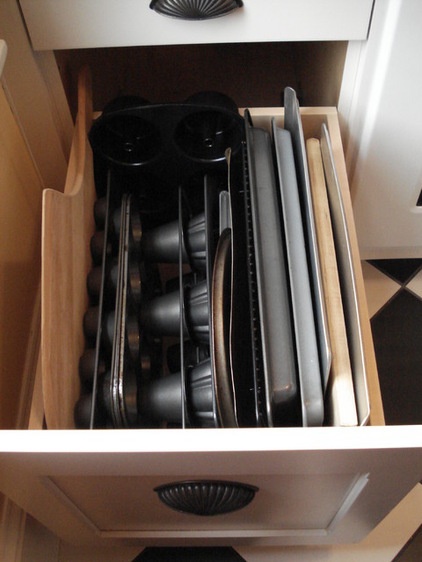
What happens here: “I love to bake! Since we redid our kitchen this past fall, now I have a baking nook, and whenever I feel like baking, I can just go and bake. I don’t need to move anyone else’s stuff. I don’t need to move mail or keys, drying dishes or dirty dishes. … I have a separate zone that is always clean and ready to roll.
“I have a nice deep drawer for baking sheets and special pans …
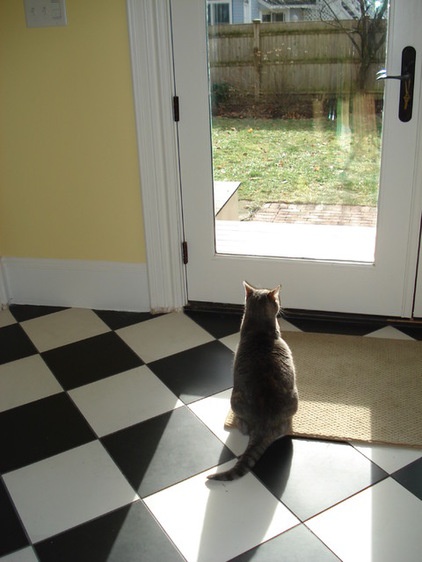
… and my cat has a nice place to watch squirrels in the backyard.” ♦︎
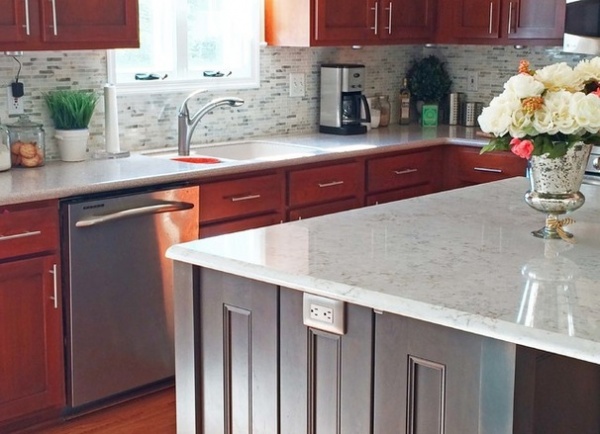
5. Connecting to Family on the East Coast
Cook: Mary Nigro
Size: About 20 by 30 feet (6 by 9.1 meters)
Flooring: Bruce in Gunstock
Countertops: Corian (perimeter); quartz (island) in Pulsar by Corsentino, made to look like Calacatta marble
Wall cabinets: Cherry Shaker-style doors and stainless steel hardware
Island cabinets: Smokey Hills finish, Omega Cabinetry
Backsplash: Calacatta marble, protected with Plexiglas
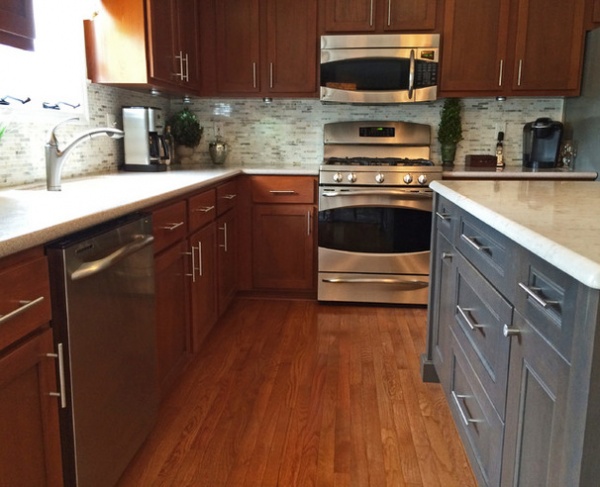
Nigro writes: “Welcome to my kitchen! It is truly the heart of our home. We have transformed the kitchen over the years with the cabinets and marble backsplash. The latest addition is the island. It’s quartz and made to look like the Calacatta marble, which is our backsplash. I knew better than to go with marble on the counter, because what’s typically cooking in my kitchen is tomato sauce and meatballs.
“The house was built in 1992. My original kitchen cabinets were all oak; then I had them refaced by Home Depot and did cherrywood with a Shaker door front, with modern hardware and modern stainless steel appliances. Refacing of my cabinets was done about seven years ago; the process was completed in three days.
“My family and I joke that I have inherited the ‘Italian cooking gene’ from my grandmother, who immigrated to America from Italy. She had a saying that when she cooked, she used a little of this and that; she did not follow a recipe. I have the same philosophy. I almost never use a cookbook, and I have been creating some delicious meals for my family over the years. Cooking is more of a passion of mine, and I love creating new dishes and perfecting old ones. Some of the family recipes have gotten lost along the way, so that inspired me to start to write things down, and soon I will be creating a food blog to share these.”
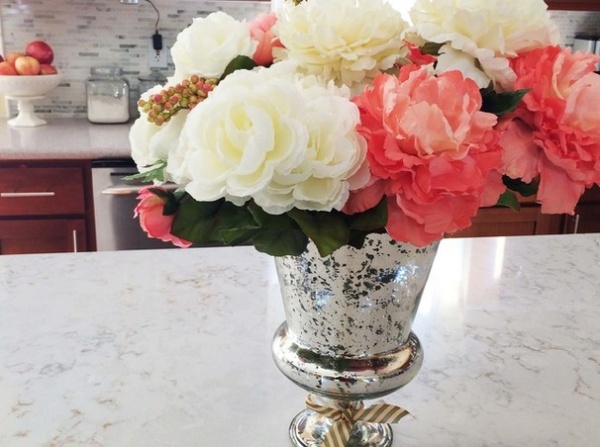
What happens here: “I make tomato sauce that transports you to Italy; lasagna; mouthwatering meatballs; chicken dishes with Kalamata olives, onions, and Yukon potatoes — and of course American fare, like chicken soup [and] spinach salad with cooked egg, cran-raisins, strawberries, cheddar or feta cheese, croutons, cooked turkey bacon and a Vidalia onion dressing with cooked Vidalia onion. I also make some international dishes, like pot roast with a Moroccan twist — ginger and cilantro — and pirogies, the ultimate comfort food.
“The truth is that cooking in my kitchen brings back all the fond memories of cooking with my parents and grandmother, all of whom are no longer with us. It keeps me connected to them and my family roots. Cooking delicious meals for my family, and gathering around the table to share a meal and the happenings of the day, are how we as a family, in a very technological world, remain grounded and connected.” ♦︎
Love your kitchen? We’d love to see it and hear about why it works so well for you.
Houzz kitchen workbooks: Advice and ideas for creating your best kitchen
Related Articles Recommended












