Ask an Architect: How Can I Carve Out a New Room Without Adding On?
http://decor-ideas.org 04/07/2015 01:13 Decor Ideas
Whether you have a growing household, need more space for guests or are hoping to bump up the price when you sell your property, adding an extra room can be a real bonus for any home. And the place to look is often upward. Using the height of your home to increase space doesn’t have to involve a full attic conversion (or even an attic), or even any structural work to your building at all. Here, three space-expanding experts share their tricks for planning permission-free routes to maximizing the space in your home.
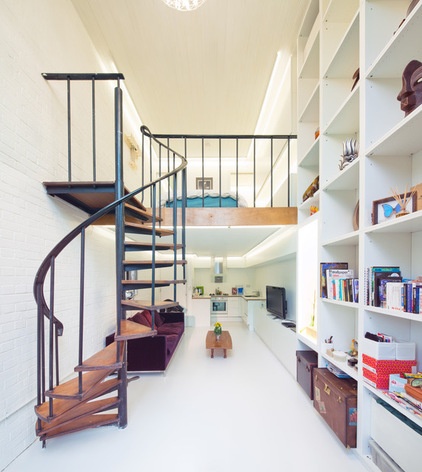
Professional advice from:
Pravin Muthiah, Coupdeville
Jamie Falla, Jamie Falla Architecture
Colm Doyle, DMVF Architects
Max out your living space. Building a mezzanine (an in-between floor) or loft level for your bed is a fantastic way to increase the floor space of a compact flat. In this apartment, owned and designed by architect Pravin Muthiah, of Coupdeville in London, moving the bedroom to a higher level has allowed the flat’s living area to be made into a larger, open-plan space — the sort of spatial luxury that really makes a difference in a one-bedroom home.
“With most small, modern spaces, normally both the living room and bedroom would be on the same floor,” says Muthiah, “but this is a good example of how a small space can feel much more generous by having a mezzanine. It effectively adds another room, as well as increasing resale value.”
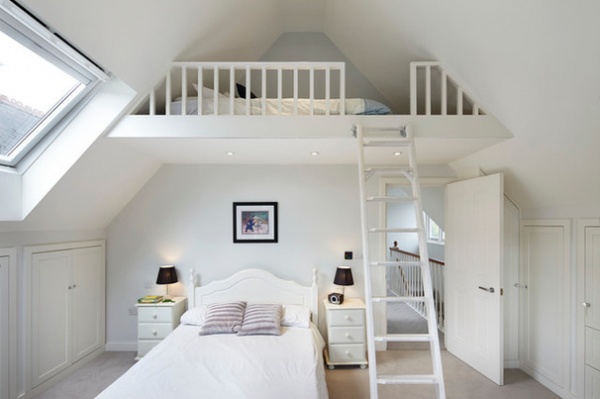
Be budget friendly. Aside from the fact that building a loft is typically cheaper than converting an attic, it’s also potentially an option in buildings that aren’t suitable for additions due to planning restrictions, since the structure is internal. There may be issues with adding some types of windows, though probably not simple skylights — check your zoning regulations.
Any construction will, however, need to meet building regulations and, depending on what you’re having done, it could be wise to consult a structural engineer.
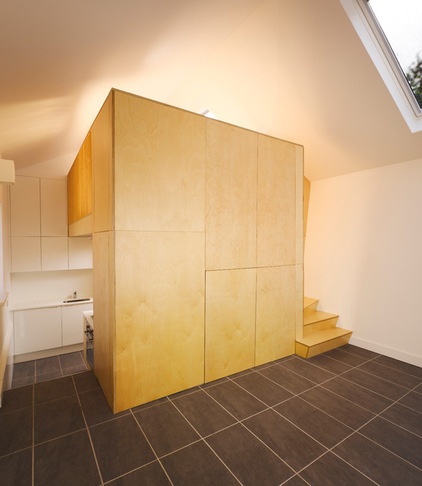
Construct a stand-alone structure … Having an attic space is not a prerequisite for building a new, high-up area in your home; there are many ways to construct a loft.
The creative approach to building a new room seen here is the work of Colm Doyle of Irish architecture firm DMVF, and it has effectively turned an uninhabitable former fisherman’s cottage into a fully equipped one-bedroom house. Previously, the 270-square-foot property had no bathroom and just two rooms. But thanks to the addition of this birch plywood box, it now has a bedroom (up the stairs), a dinky but fully equipped kitchen, a utility room and a shower room, all below the sleeping platform. The rest of the space is now all living area.
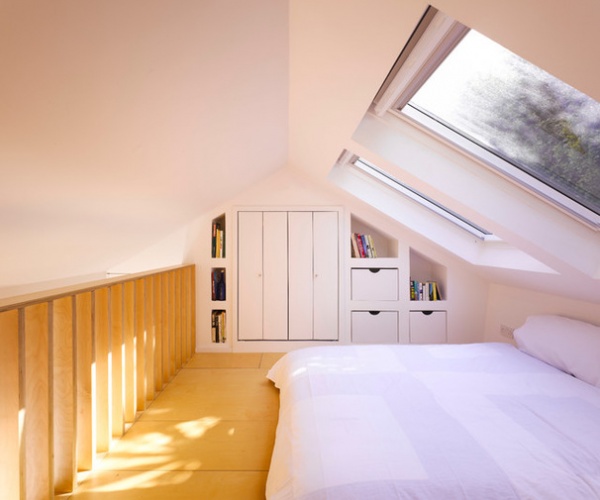
… especially in protected or listed buildings. Doyle explains why he didn’t do an attic conversion in the cottage instead. “It’s a protected structure,” he says. “It was built in the 16th century, so we couldn’t put any windows on the front, nor dormers, nor break the roofline.” Skylights were permissible and illuminate the bed area.
The beamless structure, though meticulously designed, was far simpler to do than an attic conversion or even many kinds of lofts. “There’s no steelwork in there. We designed it with our cabinetmaker as a huge piece of furniture,” Doyle says.
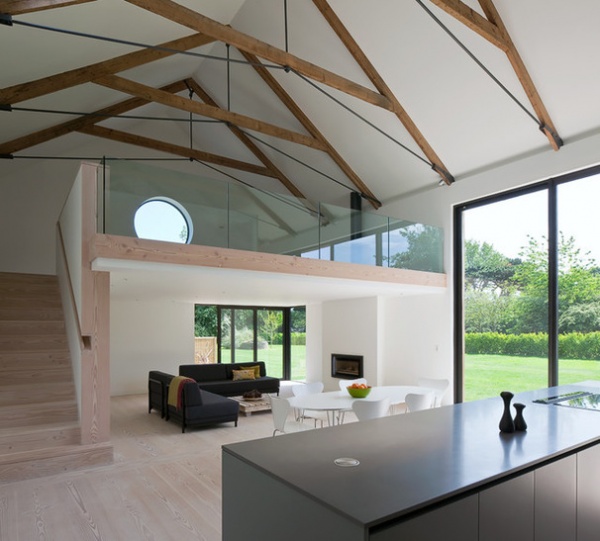
Consider adding living space rather than sleep space on high. This building is an old barn, and the vast space inside such structures can feel imposing when they become homes. “You don’t want all double-height space,” says Jamie Falla of Jamie Falla Architecture in the Channel Islands. “It’s almost too grand, and you’re trying to create coziness within a large space.”
Falla adds, “The use of glass is not the cheapest, but it’s about creating a visual connection.” It also allows you to borrow more light from the lower space.
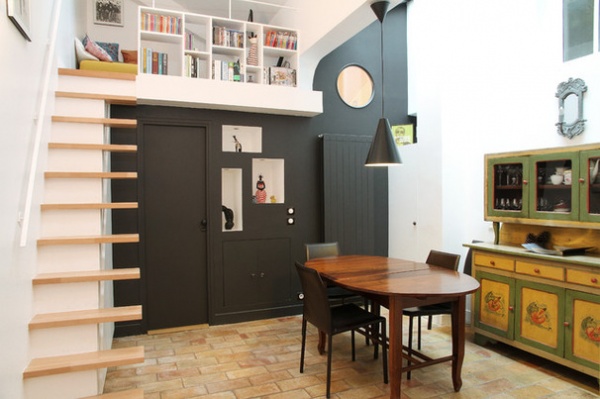
Build over what’s already there. This bijou French library and micro lounge is another example of how a new floor area can be constructed to sit over existing rooms. Here, the designers reduced the height of the bathroom ceiling to create space above it for a mini loft.
Part of the motivation, as well as to add living space, was to create architectural interest in a previously plain interior. The construction alone does that — especially with the monochromatic paintwork to accentuate the lines — but additional details, such as the wall niches for display, and a new window, add yet more dimension. And no space has been wasted, as the barrier doubles as a bookcase.
The stairs are particularly clever: Half of each tread has been designed to float, so as not to block the sight line.
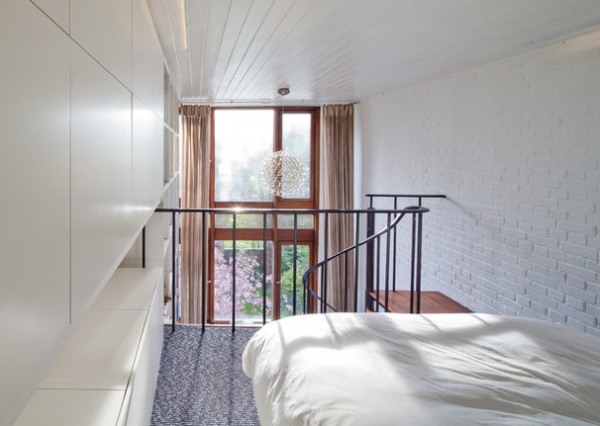
Measure your ceiling height. Headspace, naturally, is a significant consideration. In Muthiah’s flat, which is in a 1960s building, the ceilings are a little over 15 feet high. “I think the minimum overall height you could start with would be 4.4 meters [14 feet],” he says. “Otherwise you won’t have standing space above.”
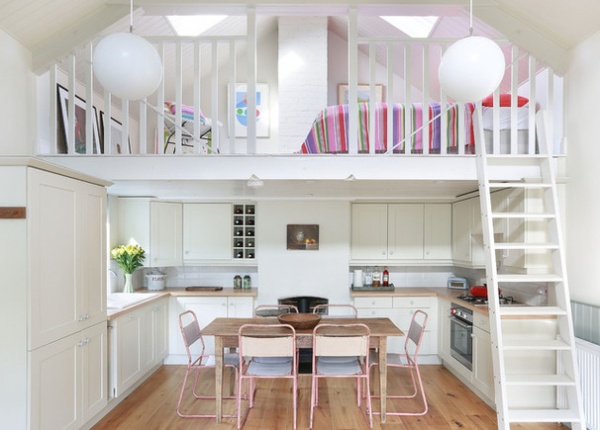
Consider your light source. It’s important to work out how you’re going to illuminate both your elevated room and the newly enclosed space below. In Muthiah’s flat in the previous image, floor-to-ceiling windows offer plenty of light for both levels. In this space, however, skylights have been added on both sides of the roof to flood the mezzanine with light, while a small window brightens the area underneath.
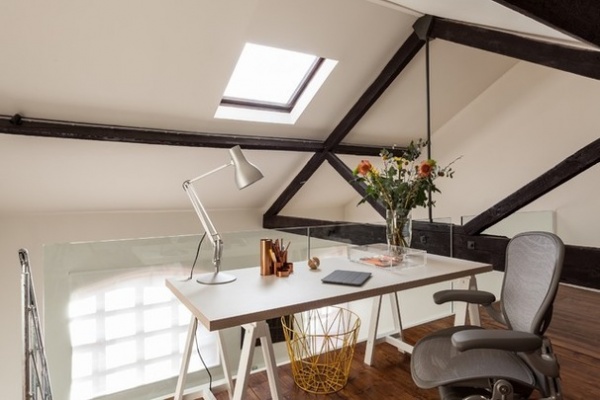
Add an office. If your house or apartment has the height, and you work from home, building into the roof could be the way to get your laptop off the kitchen table and into its own peaceful area. This could also be worth considering if you don’t think there’s space for a bed or living area up there.
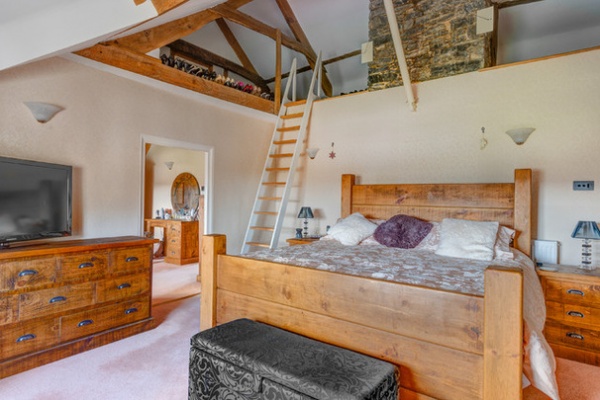
Simply add storage. If height really is an issue, or a mezzanine would involve more building work than you currently want to do, opening into the eaves of a property with a pitched roof is another idea. You can create a lot of new storage with very little disruption or cost, and you don’t even need to have a staircase built, as a (safe) ladder is often enough.
The shoes in this example double as an interesting display, but you could equally pack lots more stuff out of sight into a newly exposed cavity like this.
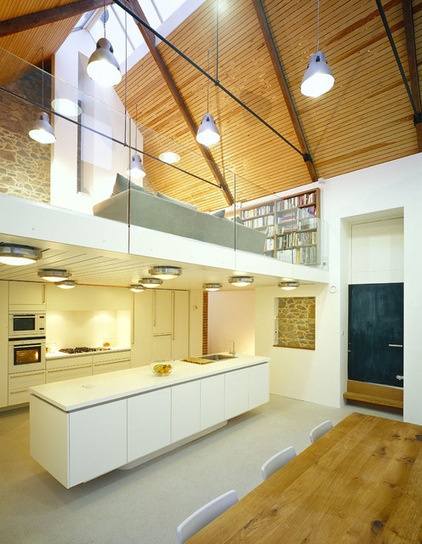
Provide separation in an open-plan family living space. “Originally, this was my house,” says Falla of this raised living area. “You want a big, open-plan, family-friendly space downstairs in these sorts of homes, but it’s also good to have somewhere for parents to retreat to in the evenings, to escape from children and other frenetic chaos and noise downstairs.”
He adds, “In these open-plan spaces, the aim is still always to engage with people, so while this TV room is separate, you’re not enclosing the space and cutting it off — it’s still part of the family room, but it creates a little privacy.”
The house was originally an old barn, and Falla was keen to work in harmony with the building. His team lowered the ground floor by 2 feet rather than interfering with the roof externally to make space for the mezzanine level. They also replaced the roof’s original tie — the horizontal piece of timber that stretches between the sides of the roof to help hold it together — to allow this structure to be raised a little higher to provide more space. For strength, the new tie is steel rather than wood. “This was the biggest structural work we did,” says Falla, “and it was a flourish, rather than a necessity.”
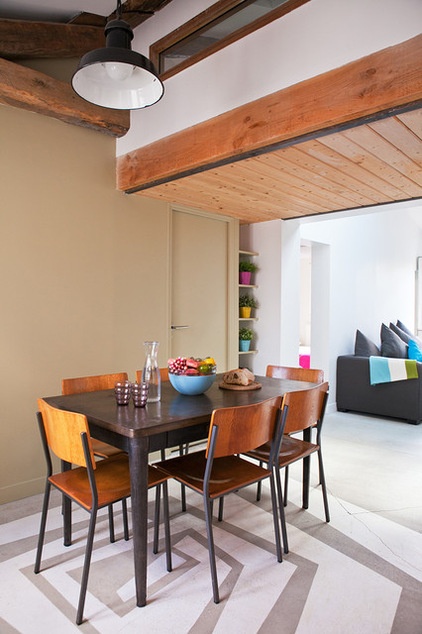
Enhance privacy. A mezzanine floor doesn’t need to be open to the room below like a balcony if privacy is required. Here, an internal window lets in light from the space below. As already outlined, skylights are unlikely to prompt planning issues and can be used to add light if little can be borrowed from the room below. Ventilation is also a consideration.
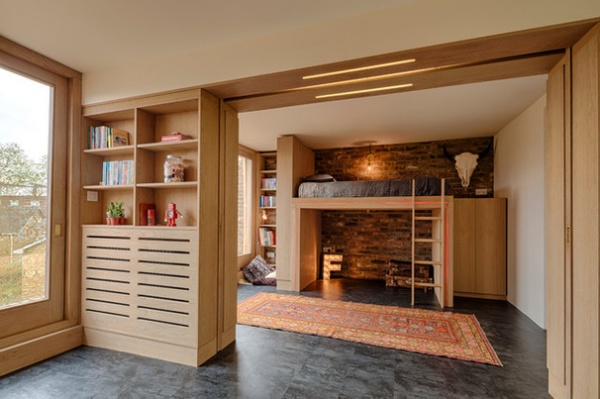
Custom design a bed. This is the simple version of Doyle’s “huge piece of furniture” idea. Essentially, this combination of storage and sleeping space is a custom bunk bed, but it shows how beautifully this sort of structure can be made, and how it can blend in with existing features to look architectural rather than like a piece of furniture. This superstylish design is for a child, but what’s to stop you from commissioning a double- or king-size version for yourself? The space beneath can be used as a wardrobe or desk space or as a little reading corner.
If you’re in a long-term rental, a version of this could also be the answer if you’re short of bedroom space. In theory, you can always take it with you when you leave.
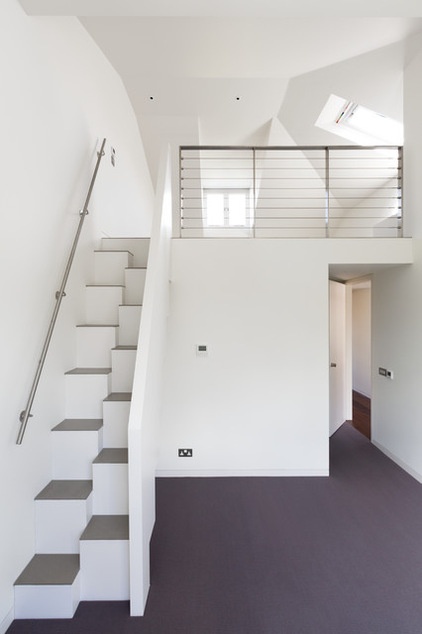
Get creative with stairs. “You’ll probably need to get building control or a structural engineer involved in most mezzanine cases,” says Falla, “but you can get away without doing a formal staircase. A parrot staircase [see image] where you step up with opposite feet, or a ladder, will benefit floor space.”
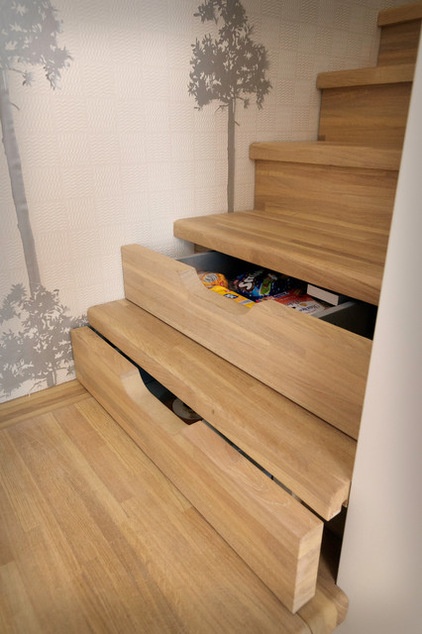
Build storage into your new stairs … If you don’t go for the ladder option, one advantage of having the excuse to build a staircase from scratch to reach your new level is that you can build storage into it.
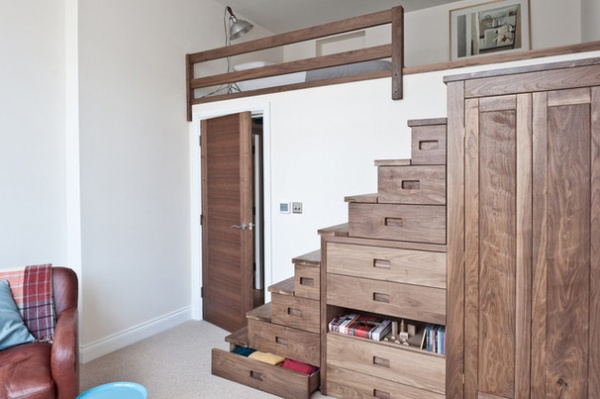
… and add a dresser. This storage staircase has drawers accessible from the space in the lower part of the room, as well as a built-in dresser. Each storage element cleverly fits within the run of the staircase.
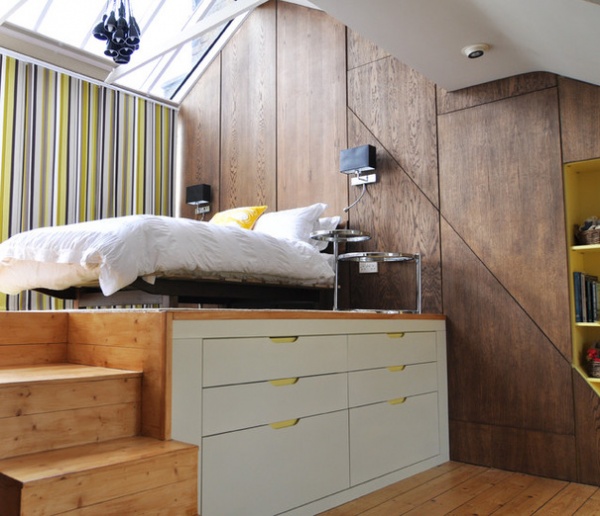
Consider a storage-packed sleeping platform if the height is tight. “In a lot of these spaces, people will make the new space for sleeping, and a lot of estate agents would also focus on an extra bedroom,” says Falla. This can mean it’s worth looking at small rooms in a new light — could you effectively double the size of yours?
“Anything over 3.5 meters [about 11 feet] is a dimension where you can have a half level and then a mezzanine,” says Falla. He suggests, as he’s done in a recent project, building storage and putting a sleep space on top. Here, the bed’s platform has drawers. It’s an idea that can also work in many open-plan living areas.
“Psychologically, it will feel bigger, so you get the benefit of more space but at lower cost,” Falla says. The space may not be big enough to fit in new levels that allow standing space above and below, but you can still create valuable space. “It’s also a lot less upheaval than a loft conversion,” he says.
Tell us: Have you added a living, sleeping or storage space to your home? We’d love to hear all about it and see your photos in the Comments.
More:
Loft Beds Give Rooms a Lift
12 Tips for Living Well in Your Loft or Studio
Related Articles Recommended












