My Houzz: A Kitchen Update With Indoor-Outdoor Beauty
http://decor-ideas.org 04/05/2015 03:14 Decor Ideas
Steven Mempa and Juliet Schwalbach’s kitchen would have turned out very differently had it not been for a trip to Japan in 2009. After visiting Kyoto and embracing the indoor-outdoor philosophies of Japanese home design, they were ready to scrap their kitchen remodel plans and begin anew — this time with a gorgeous window wall and one very large steel beam.
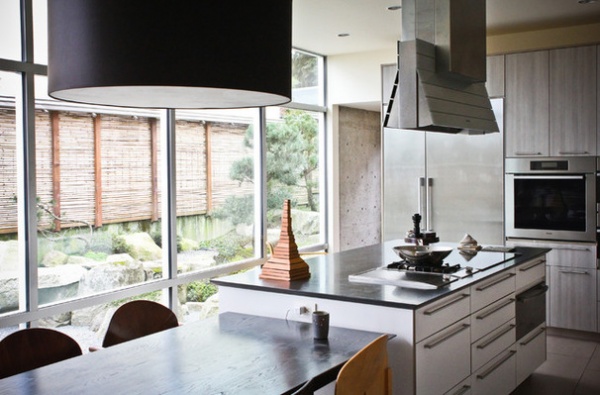
Houzz at a Glance
Who lives here: Steven Mempa and Juliet Schwalbach, and their dogs, Peso, Gevrey and Remy
Location: Magnolia neighborhood of Seattle
Size: 2,280 square feet (212 square meters); 1 bedroom, 2 bathrooms, plus an office
Year built: 1953
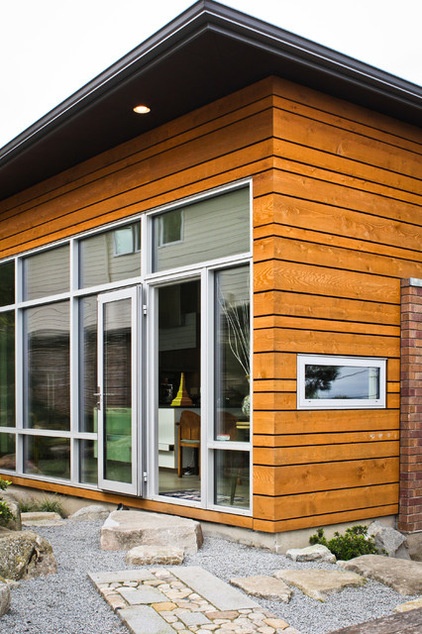
The kitchen remodel cost more than the house, says Schwalbach, but the room has become one of the couple’s favorite spaces. The concrete wall required for seismic loads, seen to the side of the wall, was intended to be covered with an alternate finish but instead was left exposed to save on costs. It’s now an element that Mempa and Schwalbach realize fits in well with the rest of the kitchen palette. “The contrast and harmony between the old and the new is wonderful,”Schwalbach says.
The original kitchen remodel plans stayed within the existing footprint of the house and maintained the lower ceiling height that carried over from the living room. After envisioning the space with transparency to the garden, Mempa and Schwalbach opted to expand upward and outward. “I like the intimacy of the low ceilings in the living room and then the very high ceilings of the new kitchen,” says Schwalbach.
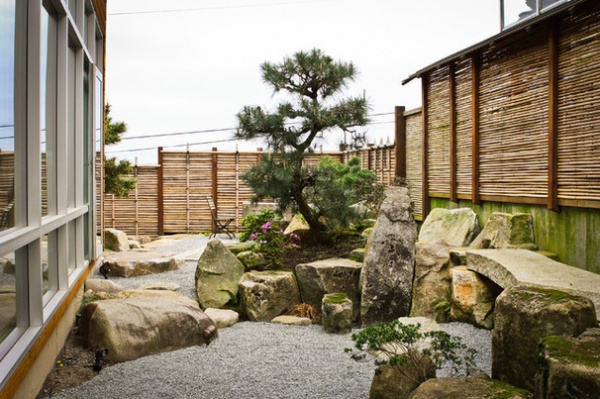
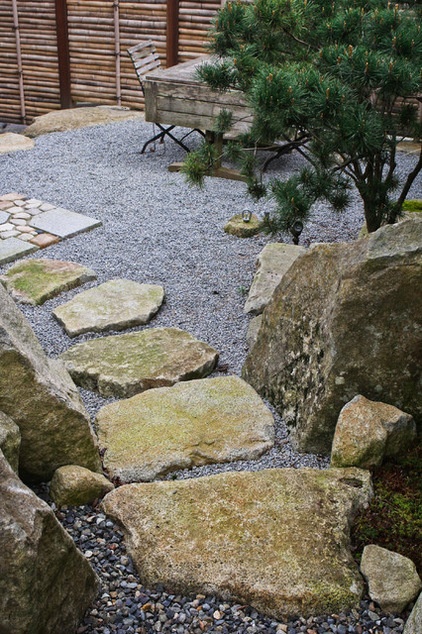
Though Schwalbach’s love of bonsai trees was the initial reason for the 2009 trip to Japan, it was Mempa who immersed himself in Japanese garden philosophies and took ownership of the design of their backyard. “It’s very soothing,” says Schwalbach of their little oasis. “It’s like being in Japan.”
Mempa built much of the garden himself, including placing the 25 tons of granite used for its rock formations.
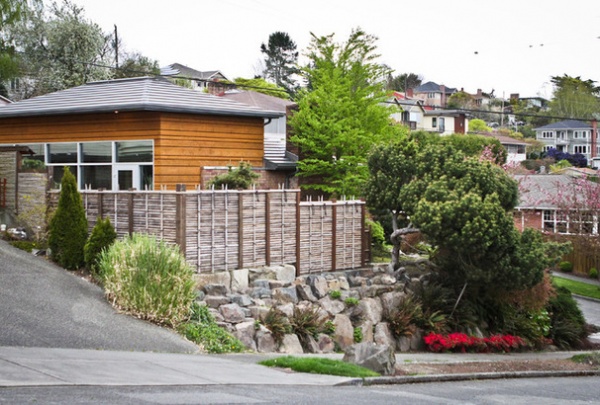
The garden is hidden from the street below by a bamboo fence created by Bamboo Builders Northwest. The modern addition’s taller roofline and wood siding can be seen around the corner from the front of the house.
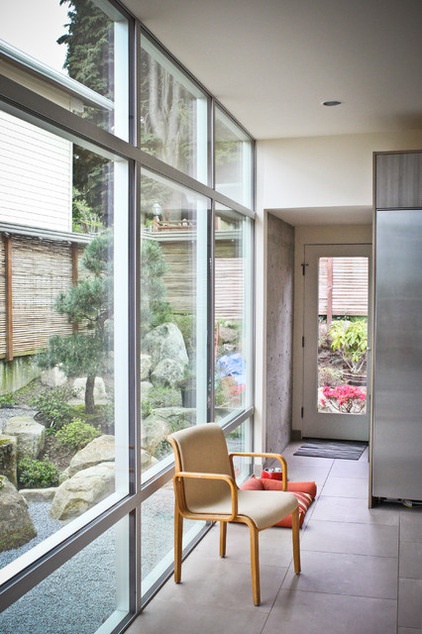
The window wall is now the showcase and heart of the kitchen’s design but was an ongoing challenge to build. Working with Hazel Point Company during construction, Mempa had to search extensively to find a manufacturer that fabricated this type of window wall system for the residential market. Structural requirements for such a large expanse of glass caused design issues with their original architect. To place the required large steel beam over the length of the window wall, Mempa had to operate a forklift from his neighbor’s front yard. But it was all worth it for the final result. “I could spend hours in the kitchen gazing out our windows,” says Schwalbach.
Window wall system: Fleetwood Windows & Doors
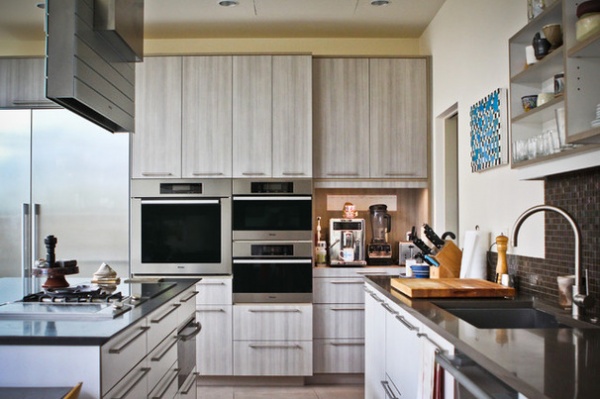
The couple collaborated with interior designer Elizabeth Davis to choose soft neutral finishes that were also durable. Mempa loves to cook and wanted materials that cleaned up easily. The sleek Miele range hood opens when needed, then closes to a slim profile when not in use.
Range hood, cooktop, steam oven, refrigerator, dishwasher: Miele
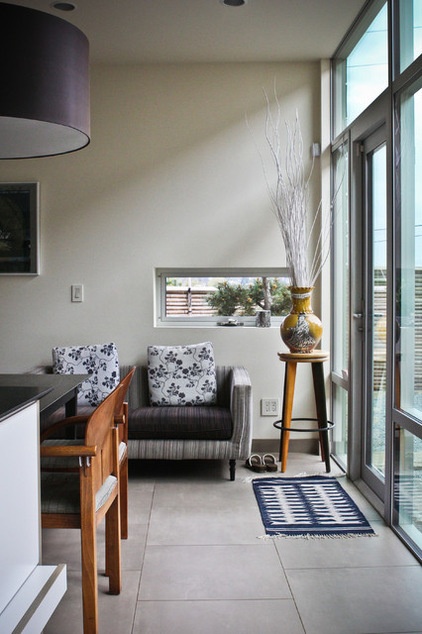
The small sitting area near the garden door was initially intended to be a workspace — the rectangular window was designed to match the length of a desk. Although Mempa now wishes he’d made the window larger, he also says the sweet spot is wonderful for hosting guests in the kitchen or reading a book with morning coffee.
Flooring: United Tile
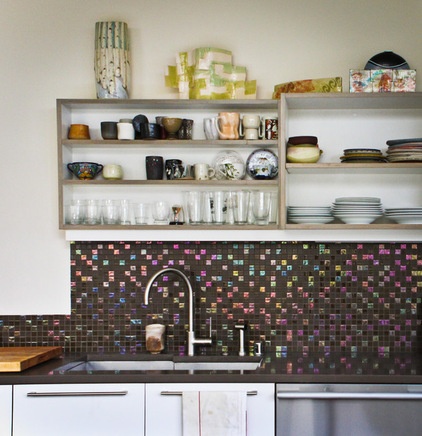
The open shelving is practical but also creates a museum-like display of pottery Schwalbach has collected through the years. One of Mempa’s criteria for the kitchen layout was to avoid dead corners. “They just become places for clutter,” he says.
Backplash tile: Interstyle
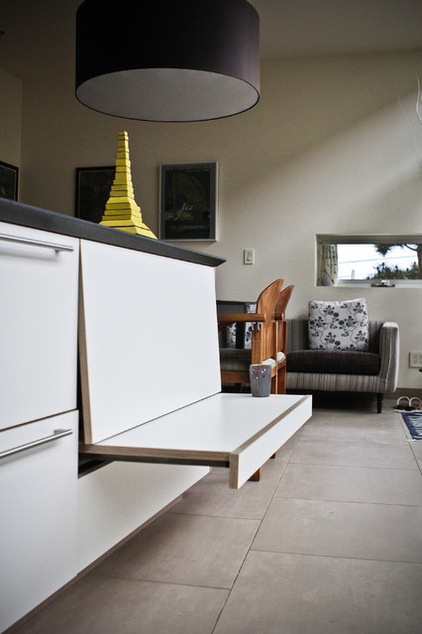
Unable to expand the footprint enough to accommodate a breakfast table, Mempa and Schwalbach asked their cabinetmaker to design a custom pullout bench seat that faces the garden. The bench can be tucked away so it is neatly flush with the adjacent cabinets when not in use.
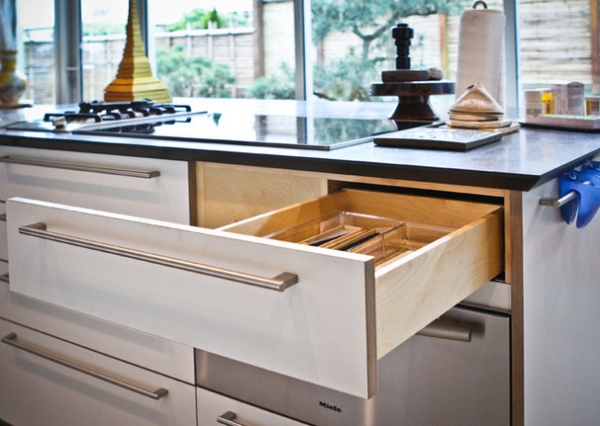
Among the custom details that Davis created are the drawer pulls that streamline the look of the extensive cabinetry. “Anyone else would have created two separate drawers with their own short hardware — this is so much more elegant,” says Schwalbach.
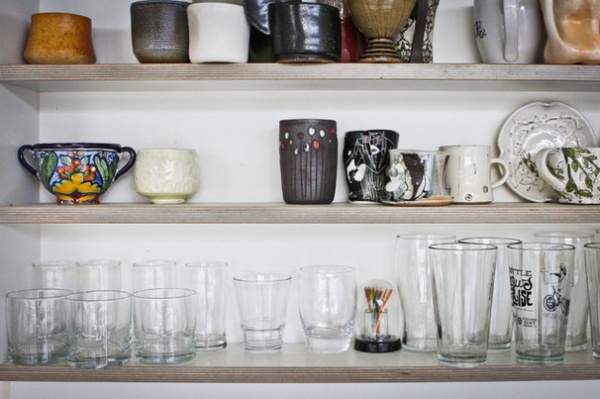
Another detail Schwalbach appreciates is the exposed laminated edges of the plywood, stained to match the gray tones throughout the kitchen.
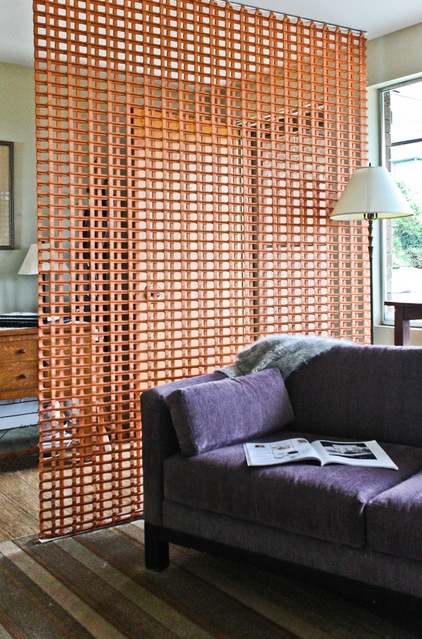
The living room’s lower ceiling and smaller scale are indicative of the home’s midcentury roots. A soft, textural paper wall curtain subtly separates the entryway from the rest of the space.
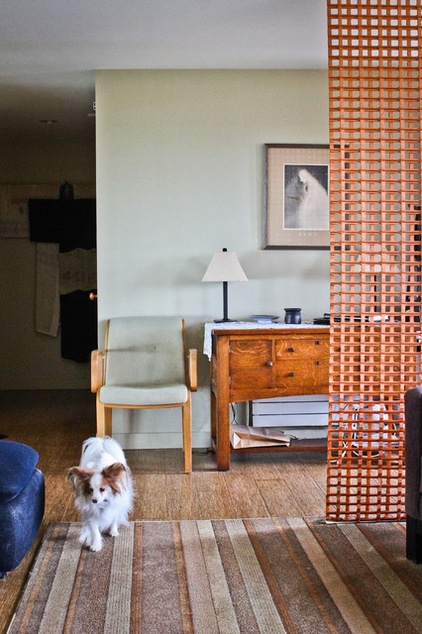
The couple are enthusiasts of Arts and Crafts furniture, and many of the pieces in their home are original L. & J.G. Stickley and Limbert pieces from that movement. “A close friend of ours owned an antique store specializing in Arts and Crafts furniture,” says Mempa, “so we were lucky to find most of these pieces nearby.”
Flooring: engineered aspen, Constantine Collection, Milliken
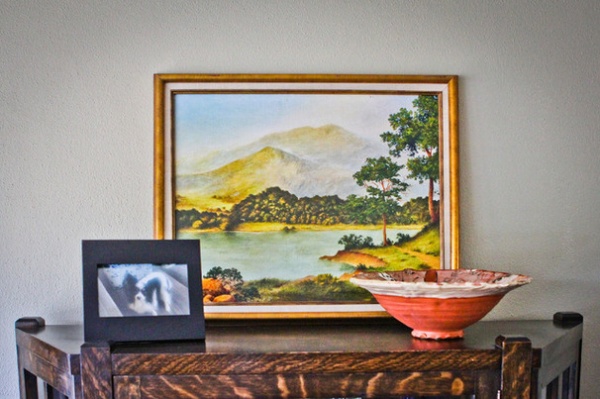
Both Mempa, a plumber for 38 years, and Schwalbach, an interior design product representative, are artists. One of Mempa’s paintings sits above a Limbert credenza in the living room. Schwalbach is a fabric dyer and weaver as well as an active member of Pottery Northwest.
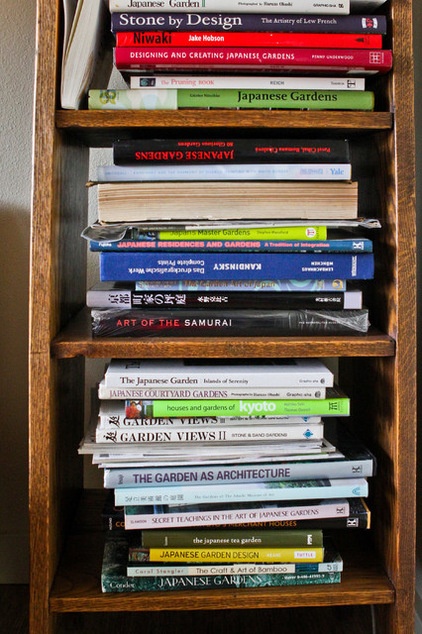
Mempa’s Japanese garden books are stacked in another Arts and Crafts piece in the living room. While researching garden design, Mempa discovered and became fascinated with Sukiya Living: The Journal of Japanese Gardening, going so far as to order all the back issues of the publication since 1991.
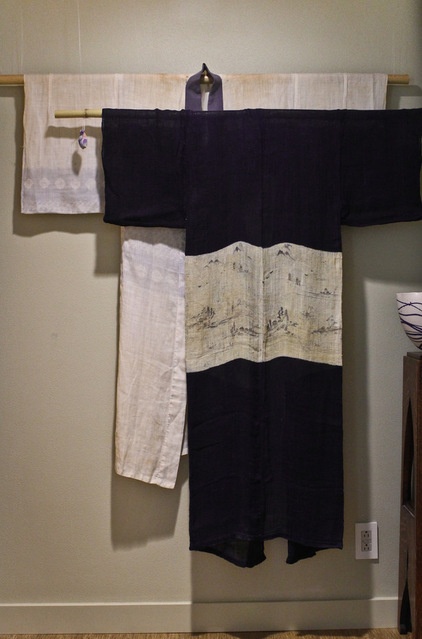
Vintage kimonos hang in the hallway where once there was a door to the guest bedroom, now the master bedroom’s walk-in closet. “It’s my favorite room,” says Schwalbach.
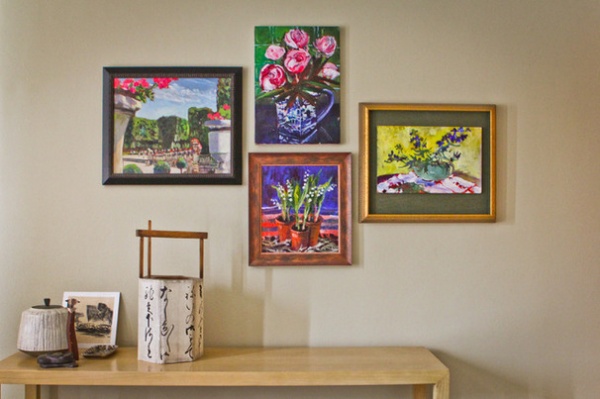
“We are avid art collectors, and the architecture of the house really supports the work,” says Schwalbach. Their bedroom features several small, serene gatherings of art pieces and pottery.
Artwork: Studio Pessemier
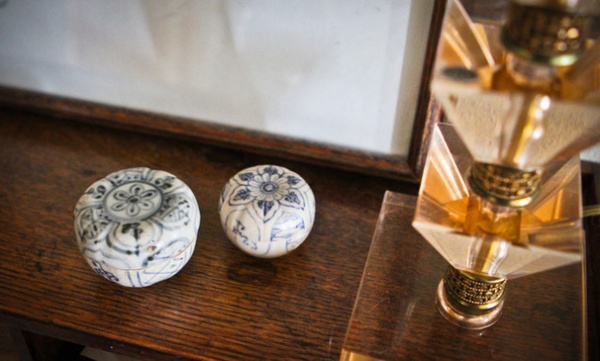
Porcelain spice containers from the 1400s, excavated from a Vietnamese shipwreck, now hold delicate items on Schwalbach’s original Arts and Crafts vanity.
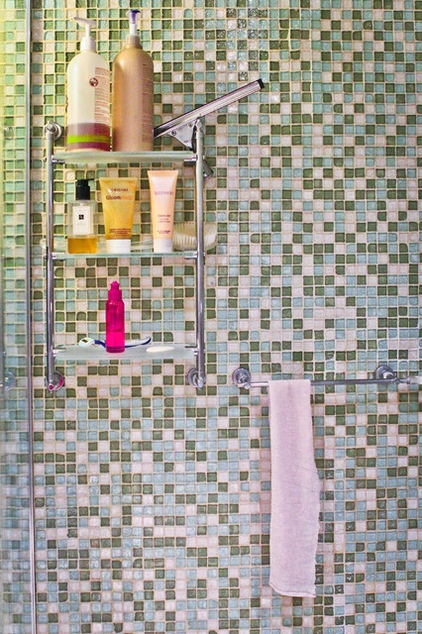
Schwalbach created the guest bathroom’s wall tile pattern by cutting and pasting together individual tiles from different sheets. She admits it was a little crazy but says, “It turned out just like I wanted.”
Wall tile: Crossville
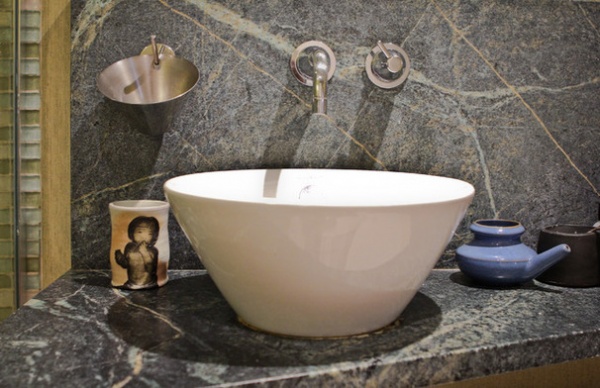
Mempa designed the angular granite countertop and backsplash in the guest bathroom, where more of Schwalbach’s smaller pottery pieces serve as decorative and functional items.
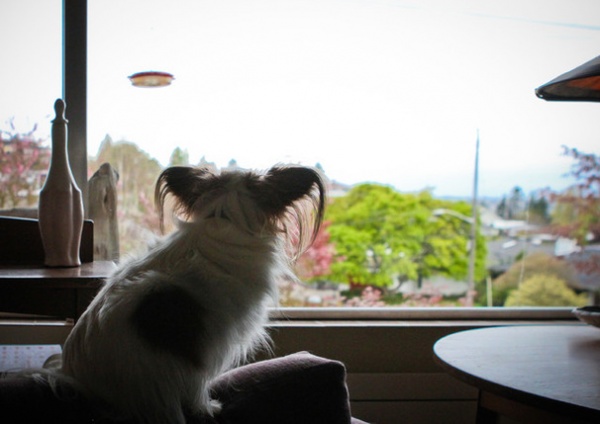
The living room’s large picture window with views of the Magnolia, Queen Anne and Phinney Ridge neighborhoods captivated the couple when they first viewed the home. “We removed all of the drapes and focused on the incoming natural light,” Schwalbach says.
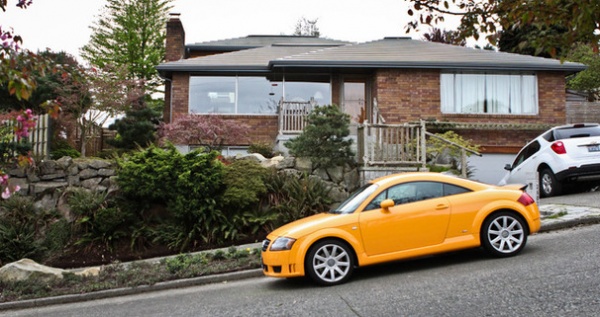
When the couple bought the immaculate house in 1996 from its original owners, it was the epitome of classic Magnolia midcentury design. While the house retains most of its original 1953 facade, the couple brought their Japanese gardening aesthetic to the front yard: The sidewalk planter is a miniature rock garden, and a rustic wooden handrail by Bamboo Builders Northwest winds up the entry steps.
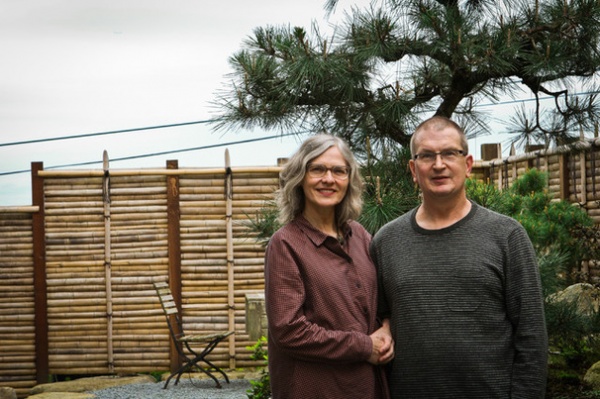
“I’ve remodeled almost every room in this house,” says Mempa, seen here with Schwalbach. There are plans for more renovations, such as replacing the original maroon wall tile in the upstairs bathroom and completing the west edge of the Japanese garden. Each project the couple takes on is rooted in creativity, hard work and devotion. Schwalbach says, “We intend to stay here for the rest of our lives.”
My Houzz is a series in which we visit and photograph creative, personality-filled homes and the people who inhabit them. Share your home with us and see more projects.
Browse more homes by style:
Small Homes | Colorful Homes | Eclectic Homes | Modern Homes | Contemporary Homes | Midcentury Homes | Ranch Homes | Traditional Homes | Barn Homes | Townhouses | Apartments | Lofts | Vacation Homes
Related Articles Recommended












