‘Wolf Hall’ Style: The Secrets of Tudor Architecture
Although style periods never have fixed beginnings and ends and tend to overlap with other movements, the Tudor period is generally agreed to have taken place between the late 15th century, with the accession of Henry VII to the throne in 1485, and the end of Elizabeth I’s rule in 1603. The architectural style that flourished during this time was influenced by many factors, including the richly decorated Perpendicular style of the Gothic period, the influx of Renaissance artists and the increased availability of land formerly belonging to monasteries. A period of economic prosperity in England also saw numerous merchants and tradesmen move to the cities, increasing the number of smaller houses in urban areas, many of which had jettied top floors to accommodate the vertical growth of a lot of buildings during the time.
The Tudor arch in particular became a distinguishing feature of this architectural period. The low, wide Tudor arch became an architectural focal point in iconic buildings such as King’s College Chapel, Cambridge, and Gloucester Cathedral. Other unmistakable details, such as the classic half-timbered exteriors, were readily copied during the mock-Tudor movement of the 19th century in the U.K. and U.S., where classic Tudor features were revived in stately mansions with carved oriel windows, turrets and wooden entrances.
Famous examples of original Tudor buildings can still be found all over the U.K., including estates such as Sutton House in London and Hampton Court Palace. Have a look below at some of the key features that define this architectural style.

History at a Glance
What: Tudor architecture
When: 1485 to 1603
Characteristics: Timber framing, vertical buildings, ecclesiastical-style windows, extensive brickwork, thatched roofs
U.S. audiences will be able to wallow in a pageant of television depictions of Tudor style in a six-hour miniseries, Wolf Hall, starting April 5 on PBS. Here, Damian Lewis appears at Henry VIII and Claire Foy is Anne Boleyn in the BBC’s adaptation of Hilary Mantel’s Booker Prize–winning historical novels, Wolf Hall and Bringing Up the Bodies. In the background: examples of the Tudor arch, filled with multiple panes of leaded glass.
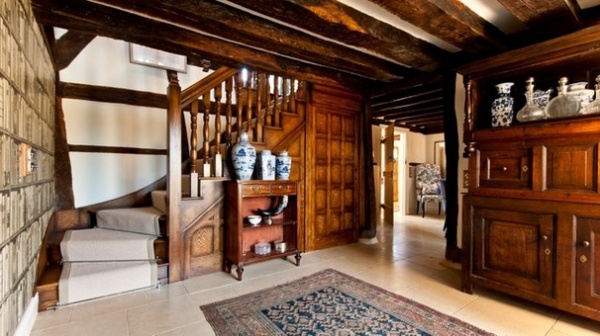
Details of Tudor Style
The emergence of the top floor. With the appearance of enclosed hearths and chimney stacks, fireplaces no longer needed to consist of an open hearth in a great hall, where most of the domestic life in earlier medieval structures took place. Instead, various stories could now be built above the great hall, and fireplaces could even be located in the upstairs rooms.
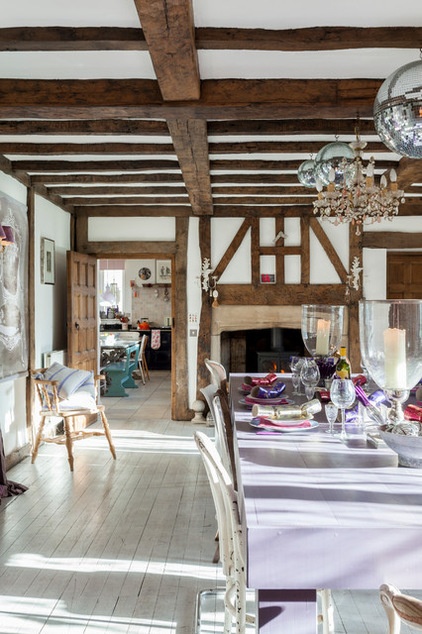
Continuing the tradition of the great hall. However, the great halls didn’t disappear entirely from homes, and many original Tudor buildings still feature grand living rooms.
Decorative chimney pots on the roofs and decorative fireplaces also became increasingly popular during the period, with large fireplaces often featuring ornamental carvings and family crests.
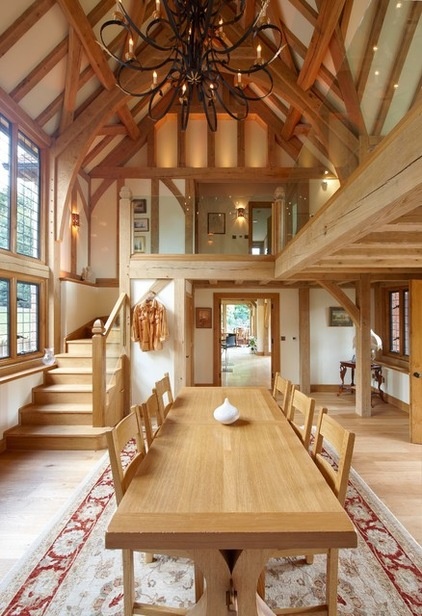
Hammer-beam roofs in the great halls. In the homes of the wealthy, hammer-beam roofs were not an uncommon sight, and were usually a throwback to the English Gothic period. Hammer beams are open timber roof trusses that are sometimes intricately carved and decorated.
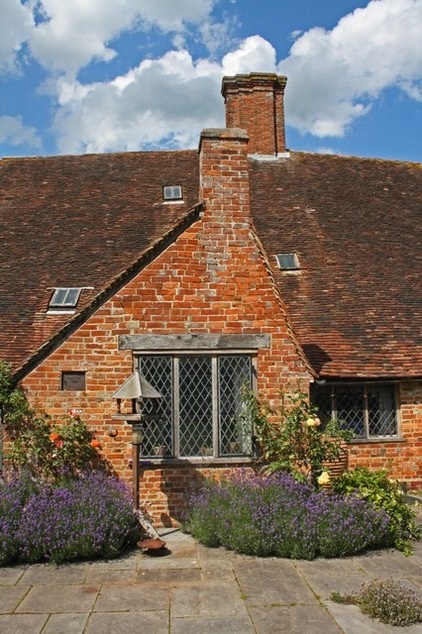
Larger windows. Glass was quite expensive during the Tudor period, and therefore large windows were a clear display of wealth and status. Nonetheless, the glass itself was usually divided into multiple small window panes framed by lead.
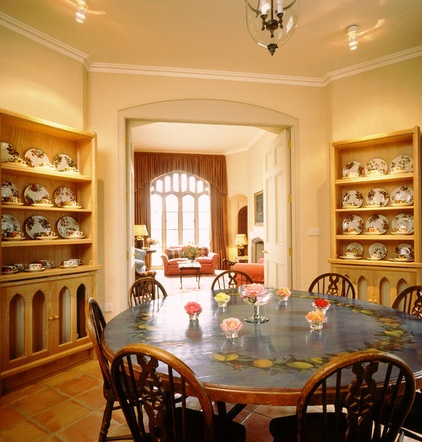
Large windows featuring the Tudor arch were also particularly popular in aristocratic homes, and evoked an ecclesiastical atmosphere, as these kinds of arches were predominant in clerical buildings.
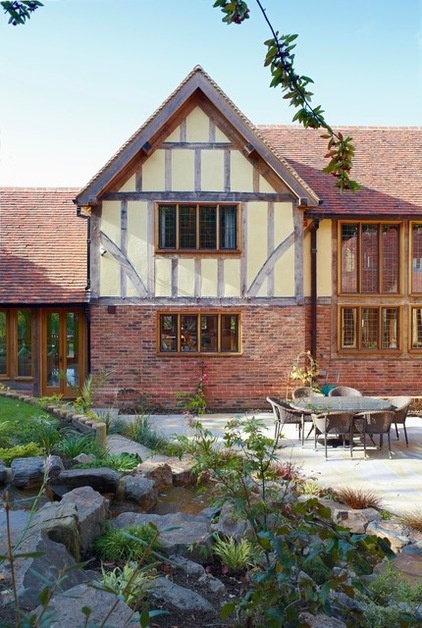
Prominent cross gables. Homes with two or more intersecting gable rooflines were prevalent both in grander manors and smaller townhouses.
Many Tudor homes also featured multiple gables, thus creating a more complex building layout.
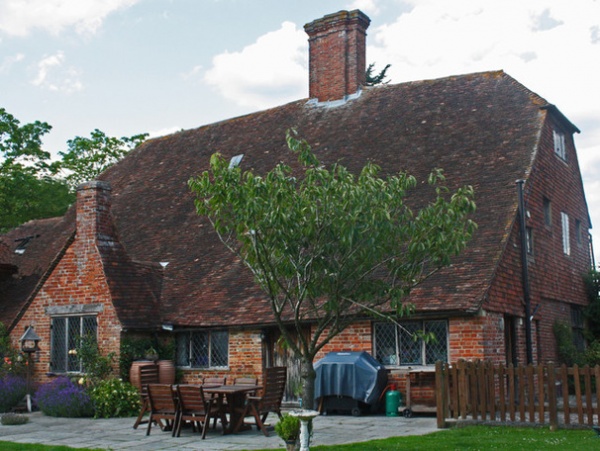
Extensive (and sometimes plundered) brickwork. When Henry VIII disbanded the monasteries in the late 1530s, he appropriated their incomes and disposed of their assets on a grand scale. This created a surplus of quality bricks, which were increasingly incorporated into Tudor structures. They often featured quite intricate masonry carvings from the medieval period.
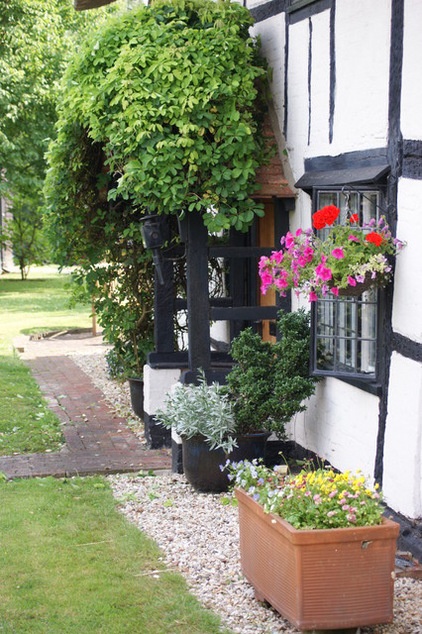
Half-timbered exteriors. With timber framing, large visible timber frames are used to build a home capable of carrying significant weight. Half-timbered exteriors feature panels between the timber frames filled with wattle and daub, then plastered over.
This type of exterior enjoyed a significant revival during the Edwardian period in England, and between the 1930s and 1970s in the U.S.
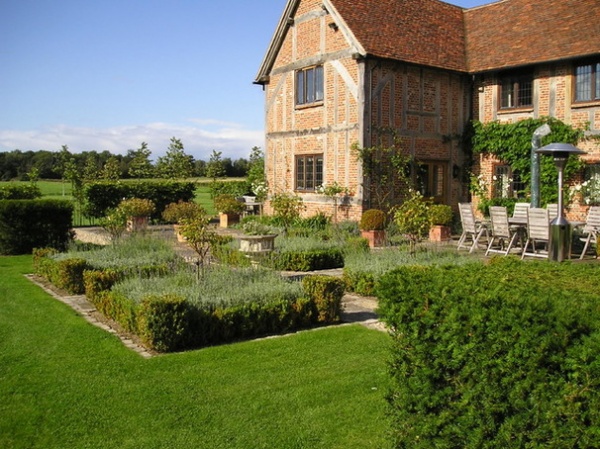
In wealthier homes the spaces between the frames were often filled with bricks.
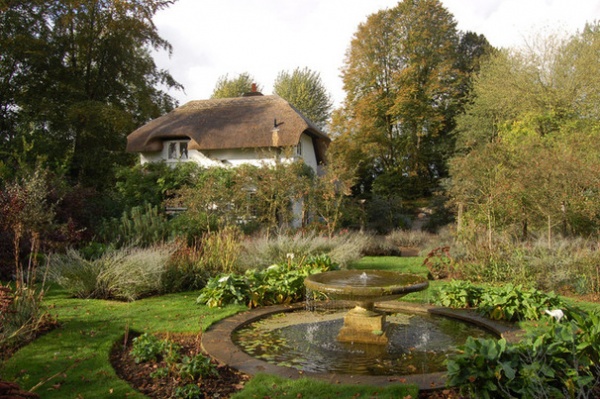
Cottages with thatched roofs. Humbler homes of the Tudor era were lighter versions of medieval cottages. They retained their typical rustic thatched roofs, although the homes themselves were usually made of brick or timber frames by this time.
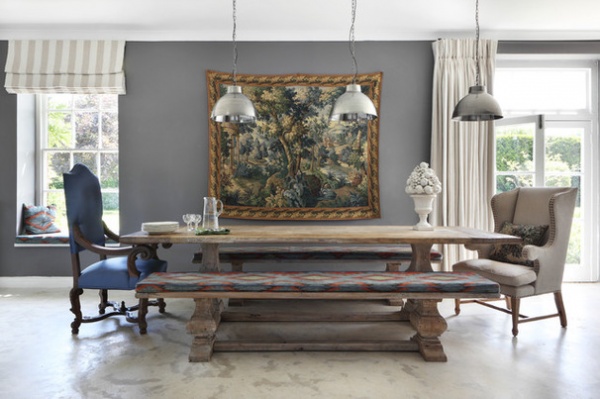
Elegant tapestries. Aristocratic Tudor homeowners would often hang tapestries as insulation, decoration and a display of wealth.
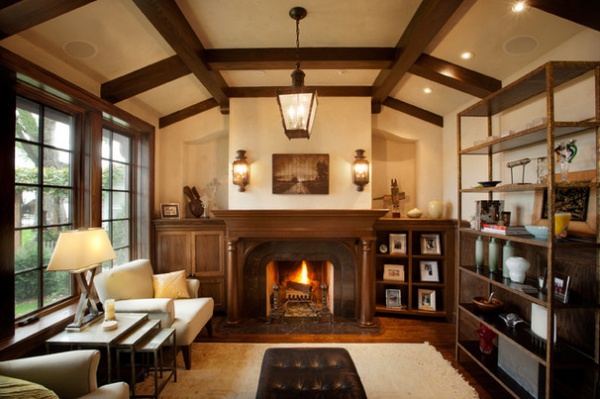
Wood-paneled walls. The stately halls inside the homes of wealthier citizens were often lined with glossy, dark wooden paneling for a rich and decorative interior.
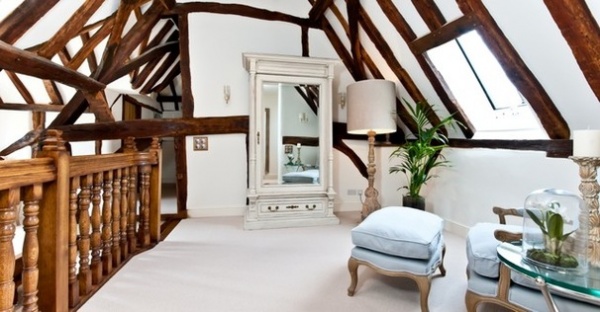
Steeply pitched roofs. The characteristic cross gables of many Tudor homes resulted in another prominent architectural feature of the period: dramatically pitched roofs. The outside of the roof would often be covered in slate tiles.
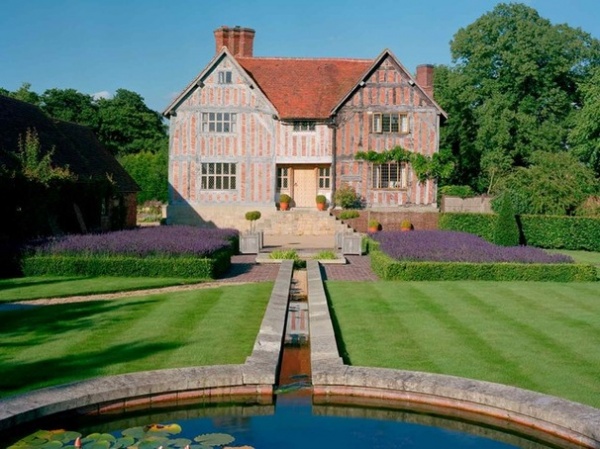
Geometric landscaping. Larger and wealthier Tudor estates featured carefully and symmetrically landscaped gardens and courtyards. Well-kept greenery became another way for the gentry to show off status and wealth.
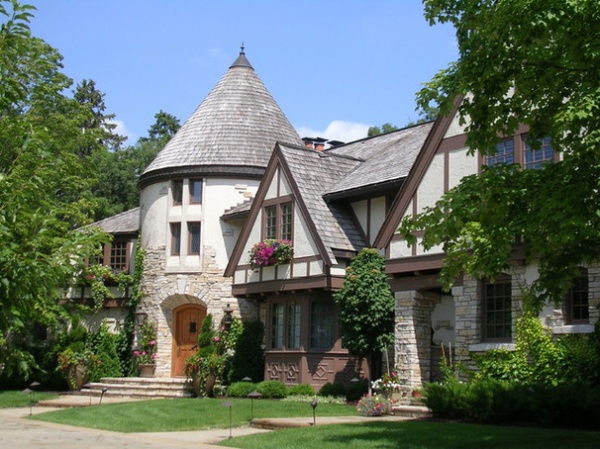
Tudor-Style Homes Today
Many of the original aspects of Tudor architecture were appropriated by more contemporary styles, thus ushering in the mock-Tudor, or Tudor revival, period of the 20th century; the style became incredibly popular in the U.K., the U.S. and Australia.
Do you live in a Tudor home, either original or mock? We’d love to see photos of it in the Comments below.
More:
The Indelible Charm of American TudorsDoes Your House Have a Medieval Heritage?












