Quirky Meets Practical in a Dallas Chicken Coop
Houzz contributor Sarah Greenman already had a thriving organic garden in her backyard, so adding a chicken coop was the logical next step. Backyard chickens were fairly common in the Central California town in which she grew up, and her current hometown of Dallas was also pretty relaxed about backyard poultry. She had the perfect spot in her yard, against a fence and with some shade from a tree.
And most important, the chickens would serve several purposes. The eggs would be ideal for one of her sons, whose difficulty with swallowing many foods has made eggs his primary source of protein. Chicken waste is one of the best additives for a vegetable garden. Her boys would learn more about where their food comes from and had been begging for a pet, and these wouldn’t affect Greenman’s allergies.
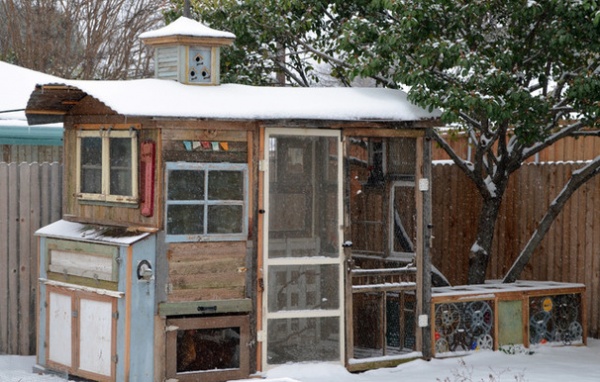
Greenman wanted something cool and different, plus she was committed to being as resourceful as possible, so for assistance she turned to James Curvan, a talented architect and builder who is known for doing fun things like this treehouse.
Curvan is great at finding recycled and cast-off materials and reusing them. The result here is an artful mix of found materials, including old screen doors, wood from a derelict 1880s farmhouse, pieces of tin, chicken wire and window frames. Greenman estimates that the materials she bought, mainly nails and screws and latches, plus the concrete blocks and hardware cloth for the foundation, cost less than $40 total.
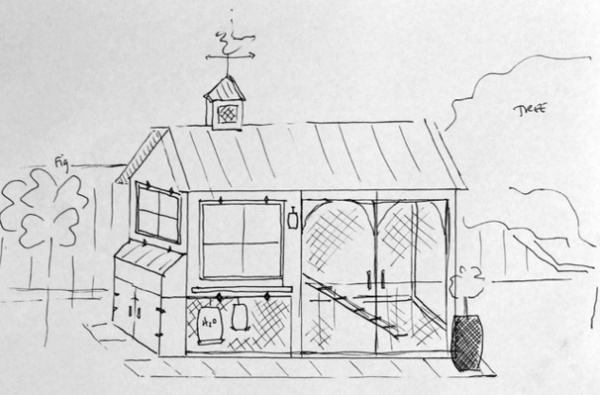
Greenman gave Curvan a rough sketch of the proposed 5- by 10-foot coop and adjacent run to get him started. He chalked a line for each elevation, then added the building materials as he found them to the different designated sections to see how they all worked together. He built the coop and adjacent run offsite, then brought them in for installation.
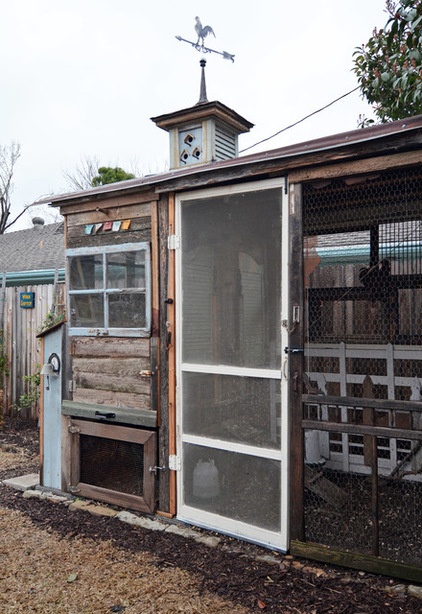
Greenman readied the foundation, digging down about 10 inches or so and about 1½ feet out from the coop’s proposed footprint and laying out hardware cloth to discourage the local raccoons and possums. Not wanting to deal with cement, she set cinderblocks on the ground at the corners and laid down 2-by-4s to connect them and create a foundation. Stones set around the foundation after the coop was in place are another layer of predator protection.
Though the coop currently sits on this foundation, it was designed to be movable and can sit directly on the ground.
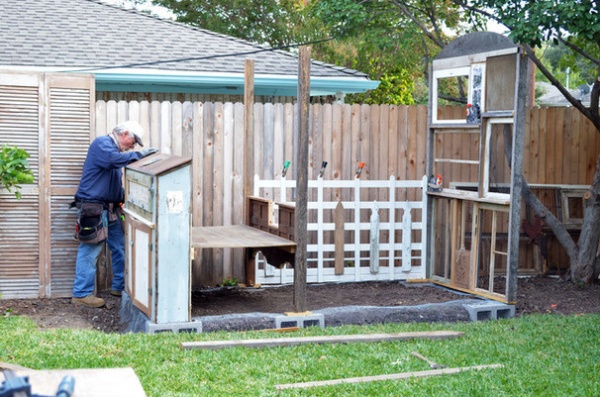
Once the foundation was in place, Curvan came in and put the coop together with Greenman’s help. Greenman and Curvan both describe it as feeling at times more like piecing together a puzzle than doing a straightforward building project, and Greenman adds that Curvan was wonderful at making it all work.
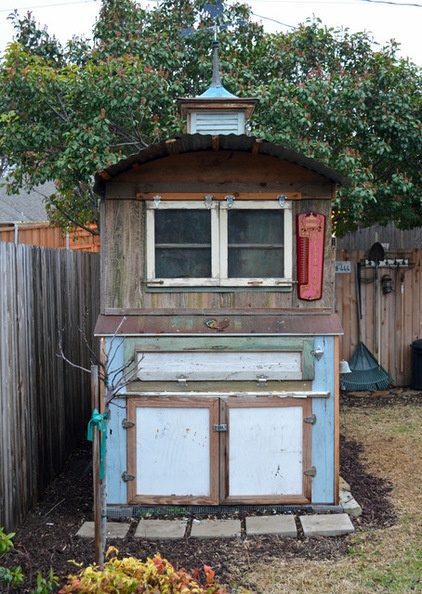
While the look is whimsical, the structure is extremely practical. The front opens completely for easy access inside. The floor pulls out so it can be cleaned from outside the coop itself; Greenman says it takes an average of about 10 minutes once a week to empty it into the compost pile and add new pine shavings. The lower doors open to a storage area for feed, bedding and tools.
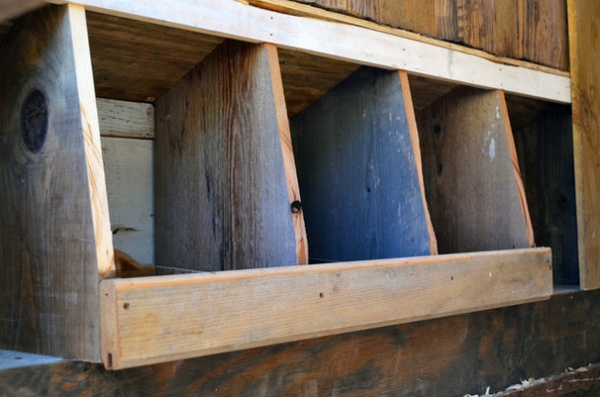
The roosting area inside the coop gives each hen her own space.
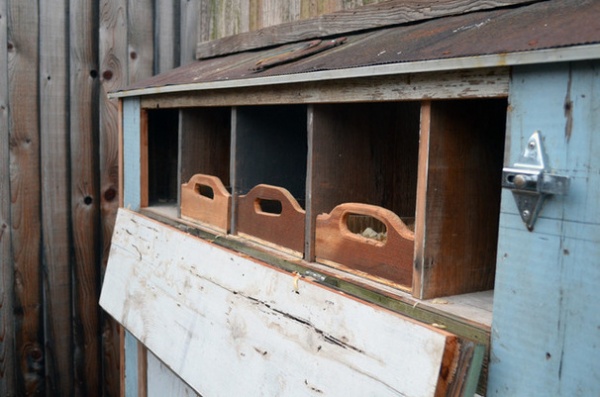
A fold-down door on the front of the coop allows Greenman and her sons to access the roosting area from outside the coop …
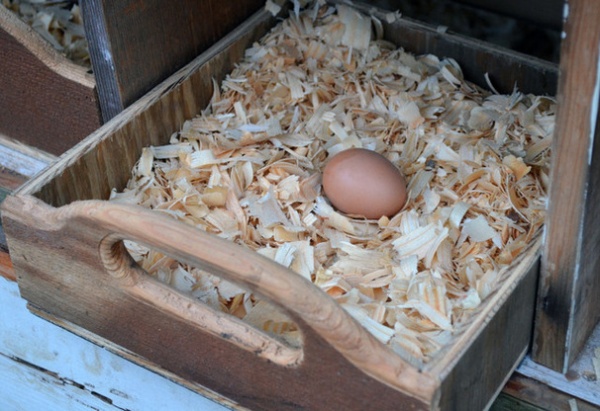
… while each 3-by-5 nesting box pulls out, making egg gathering as easy as possible.
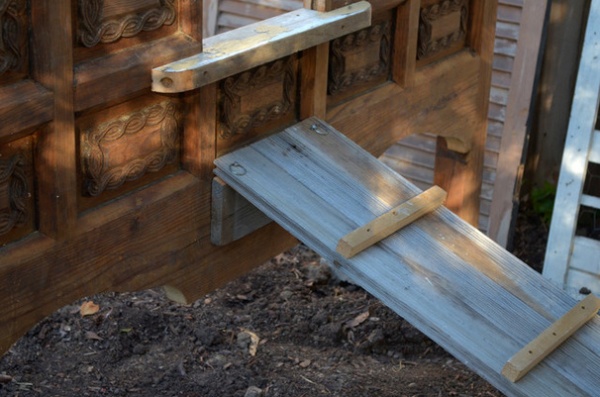
The doors in the nesting box and storage areas are from an old ice cream truck. The best part about this coop is that almost all of the materials are recycled from other sources, including the long 2-by-4s from the barn. Even most of the hinges and all of the chicken wire were “found.”
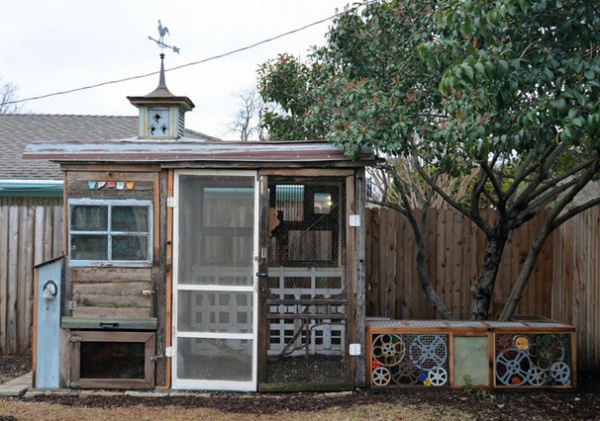
The pen is built from screen doors and frames, providing the hens with plenty of air circulation. The area is backed with chicken wire and hardware cloth.
Greenman started with four chicks, one of which turned out to be a rooster (she had her suspicions from the beginning). Because roosters aren’t allowed in the city limits, Aretha got a new home, and hopefully a new name, and Greenman has since added two more hens.
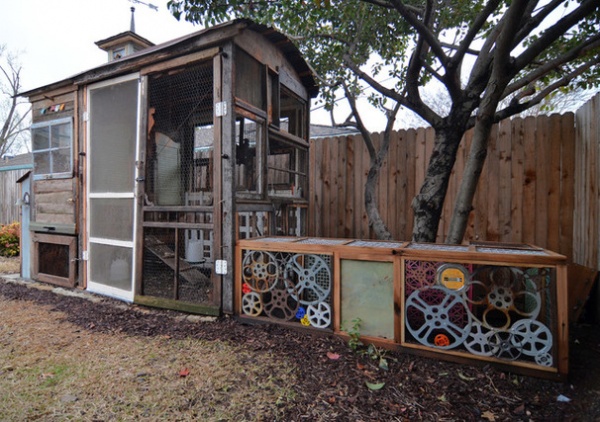
The face of the run attached to the pen is lined with old film reels that once held 16mm cartoons from the Dallas children’s show, Mr. Peppermint, which Curvan’s father-in-law worked on.
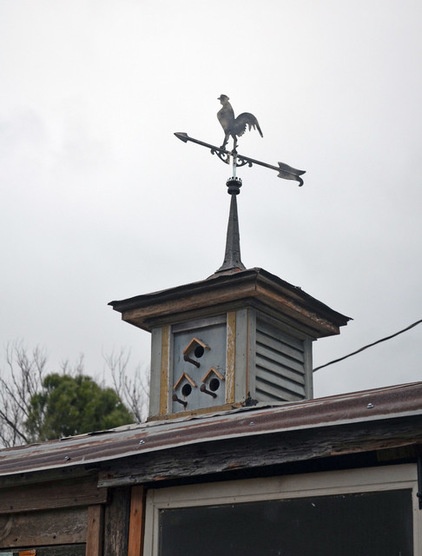
The cupola is the finishing touch. As with the rest of the structure, this is both decorative, with a proud chicken weather vane and self-contained birdhouses, and practical, providing the inside the coop with additional ventilation.
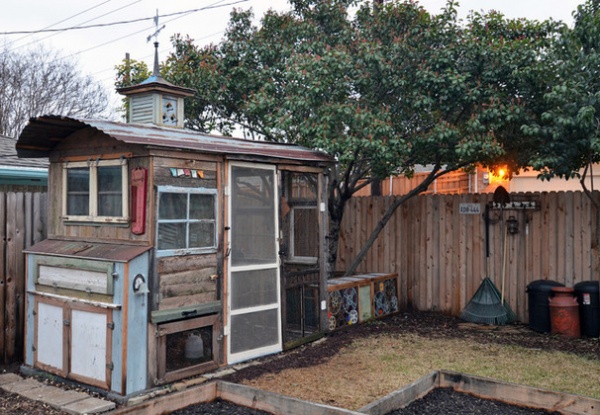
A nearby maintenance area has tool storage. Hooks from Ikea mounted on a piece of barn wood hold the tools. The pavers were leftovers from a neighbor’s patio project.
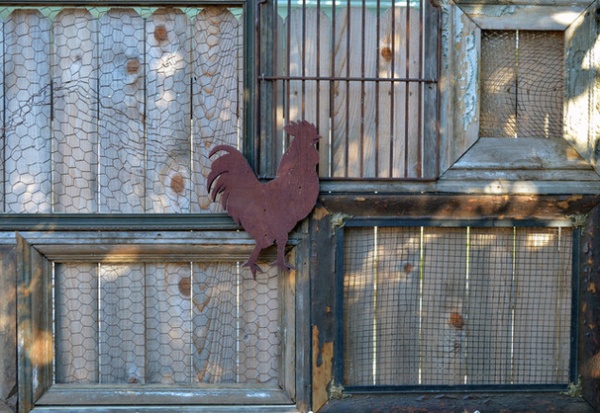
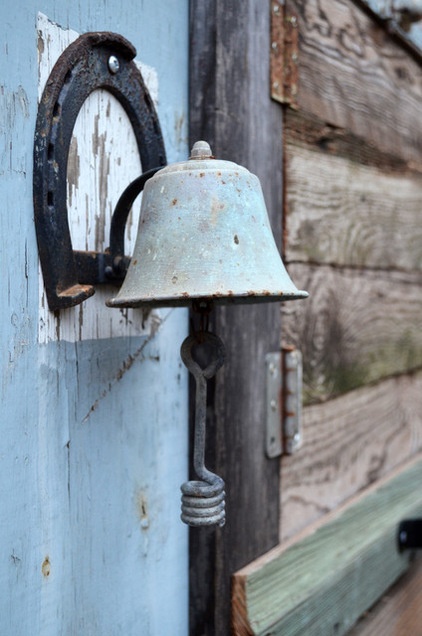
The details add the finishing touches to the entire structure. In addition to finding materials for the coop itself, Curvan also kept an eye out for decorative pieces, like this hen and bell.
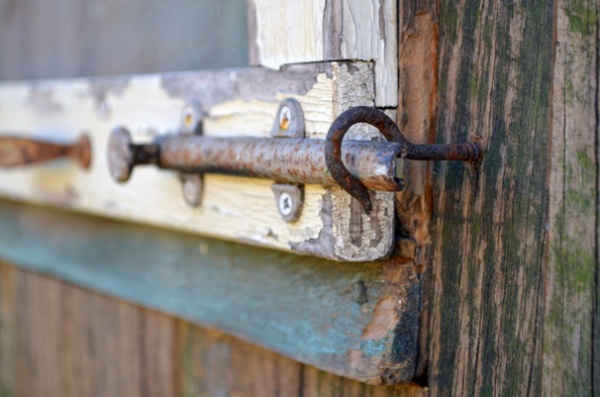
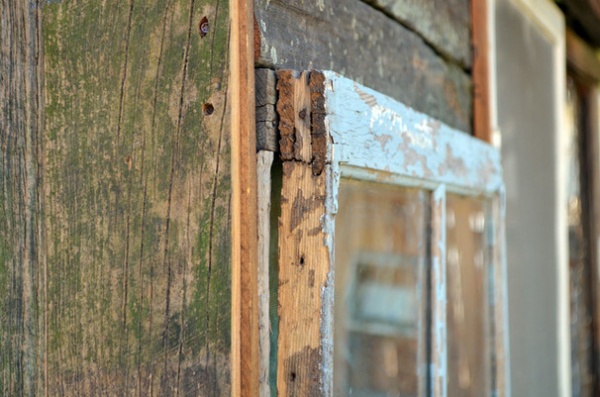
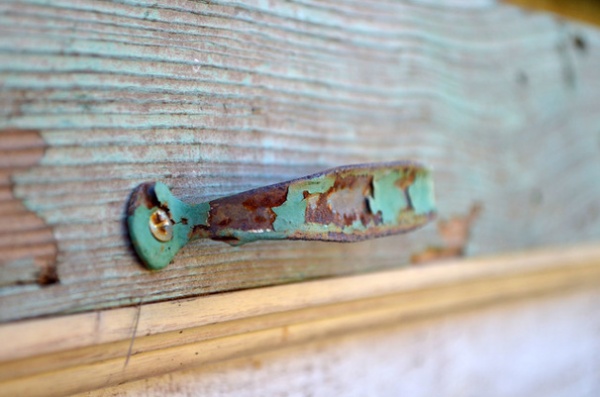
Old latches, hinges and pulls had the “crud” (as Curvan describes it) cleaned off, but otherwise were left in their raw state.
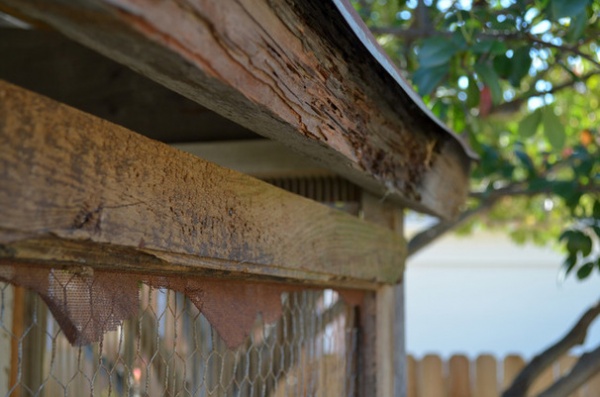
The big wood pieces that form the frame were taken from a 19th-century farmhouse once owned by a blacksmith. Though reused wood can be tricky to work with, the aging look is perfect for the space.
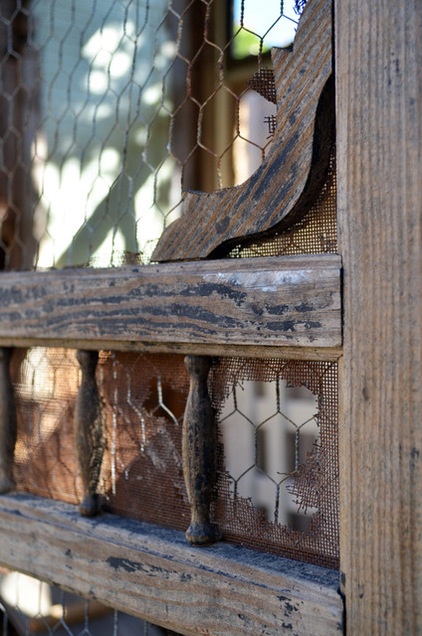
The screens were cleaned but otherwise left in the bent states that Curvan found them in, which he says “gives the entire structure an interesting twist.”
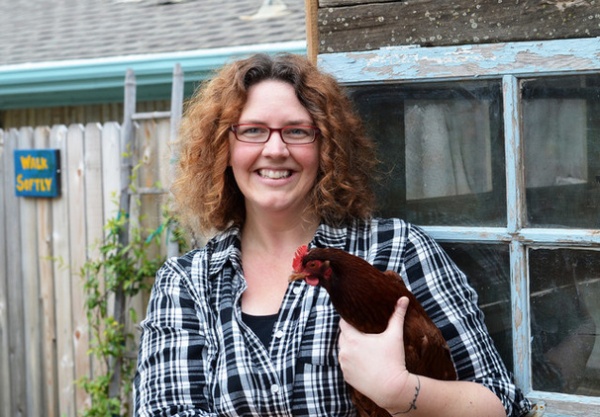
Sarah Greenman, shown here with Etta, one of her Rhode Island reds, notes that the coop is a little more rustic than she originally intended, but she’s extremely happy with the result. Her hens, or “the ladies,” also survived the cold Dallas winter, even if they were a bit grumpy about it, and have begun their laying careers.
See more photos of this chicken coop
More:
4 Farm-Fresh Chicken Coops in Urban Backyards
Raise Backyard Chickens Without Ruffling Neighbors’ Feathers
Backyard Living: The Scoop on Chicken Coops












