Room of the Day: More Fun for a Los Angeles Living Room
http://decor-ideas.org 03/26/2015 21:13 Decor Ideas
Ray Barrios and Mian Gallardo say their home was suffering from an identity crisis. When they bought the split-level house, tucked into a hillside overlooking the legendary Chateau Marmont hotel on Sunset Boulevard in Los Angeles, wood panels and a light blue paint job on the exterior had them referring to it as the Swiss Chalet. But with an interior that had a turquoise spiral staircase, an accordion room divider and a stained glass window, they were left scratching their heads about just what the 1964 home was trying to be.
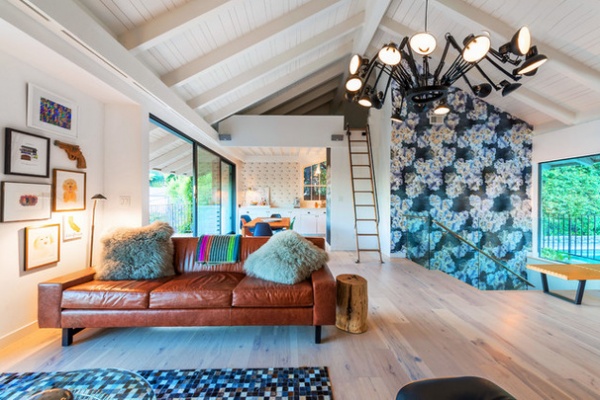
Room at a Glance
Location: Hollywood Hills, Los Angeles
Who lives here: Ray Barrios and Mian Gallardo, who both work in finance
What happens here: Watching TV, cooking, entertaining, working and doing art and calligraphy projects
Size: About 1,000 square feet (93 square meters)
After living in the home for a year or so, they found their way to Isla Schmidt of JAC Interiors, who helped establish a modern identity for the home. New whitewashed wide-plank hickory floors, sliding doors and bright furnishings reflect the young couple’s fun personalities, while creating a bright and airy space that allows them to throw open all the doors and windows on a warm Southern California day and just enjoy a home that no longer feels like it’s pretending to be hip.
Working with B&R Creative Builders, Schmidt removed nonstructural beams and the accordion wall to open up the living room. Super White paint by Benjamin Moore went on the walls and ceiling to create a crisp, bright backdrop.
Wide-plank whitewashed hickory floors add to the new airy feel of the room. “It has a beachy vibe, even though we don’t live by the beach,” Barrios says. To keep the open vibe going, Schmidt chose one large chandelier from Moooi instead of using multiple light fixtures on the ceiling.
Funky floral wallpaper covers the entire staircase entry wall. The sofa is a custom piece from a local manufacturer made to fit the room. “We didn’t want anything too matchy-matchy; we wanted it homey and warm, not so stark it doesn’t feel lived in,” Schmidt says.
Wallpaper: Trove; Mongolian lamb pillows: West Elm
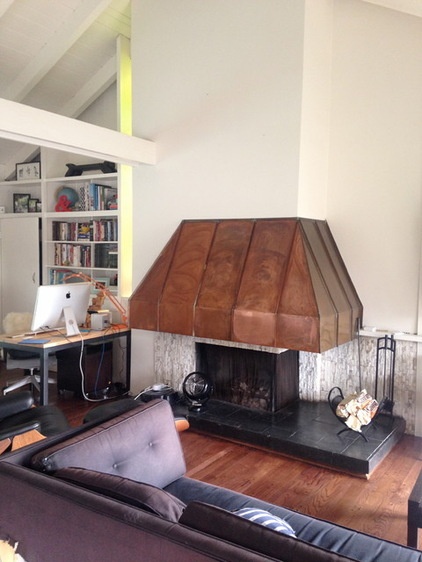
BEFORE: This copper fireplace hood was the first thing you saw when you entered the original living room. “It’s cool but was just overpowering as a focal point,” says Gallardo.
Above it you can see a nonstructural beam that held a large accordion-style room divider, which blocked off the office in the back-left corner.
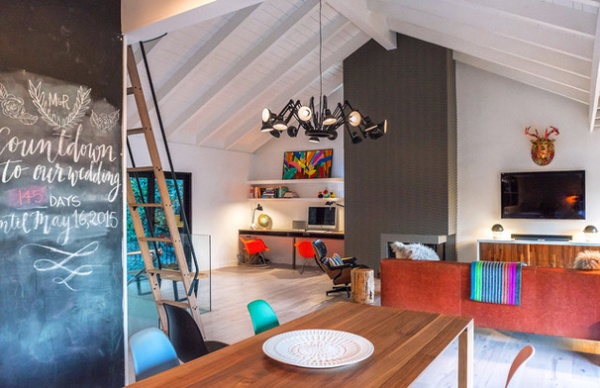
AFTER: Schmidt removed the fireplace hearth and cover and covered the wall in 3D MDF panels spray painted gray and applied in a basket-weave pattern. “The dark gray keeps it classic so they won’t get tired of it,” she says. “It’s basic enough to last forever but still feels good and fresh.”
Schmidt then removed the original built-ins to the left of the fireplace and added some simple floating shelves and a built-in walnut desk top.
A chalkboard wall on the left counts down the days until Barrios and Gallardo get married. As of the writing of this article, 50 days remained.
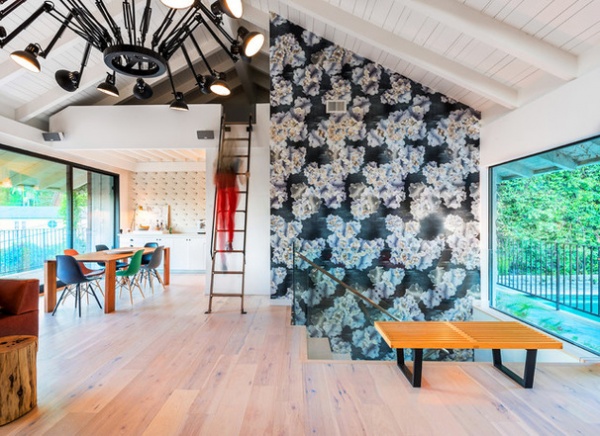
The loft was original to the home but was previously unfinished — and accessed by that spiral turquoise staircase. They wanted to keep the loft, because it was usable space in the two-bedroom house, but when friends got nervous about sleeping up there without a railing, the couple built it out, added a pony wall and made it cozy with a mattress. They also got rid of the staircase and added a metal ladder.
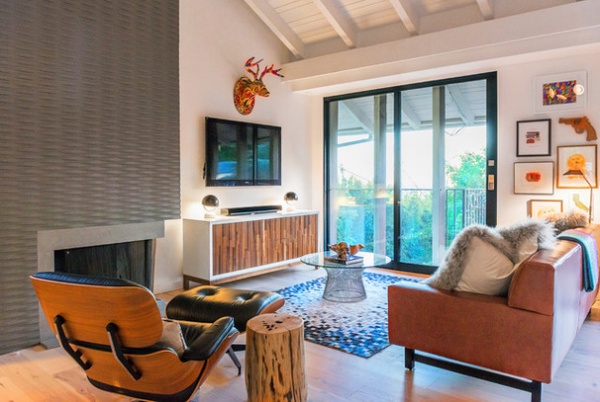
New sliding doors open to a sunny balcony. Gallardo painted most of the pieces on the gallery wall.
Coffee table: Platner; console: custom, WeeGo; rug: BoConcept; lamps on console: West Elm
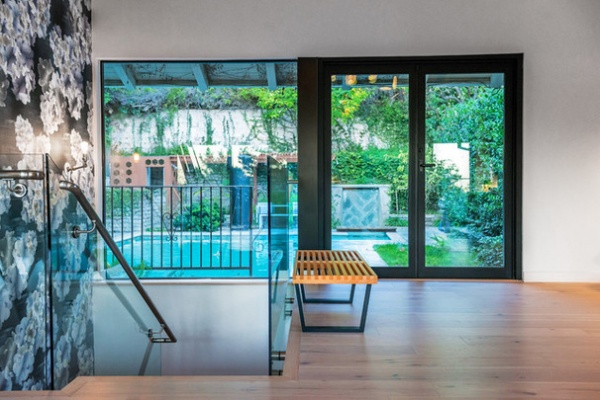
A new picture window above the stairwell frames views to the pool. “Adding that made a huge difference in the amount of light and view coming in — it made the space more like indoor-outdoor living,” Schmidt says.
Doors, windows: Fleetwood
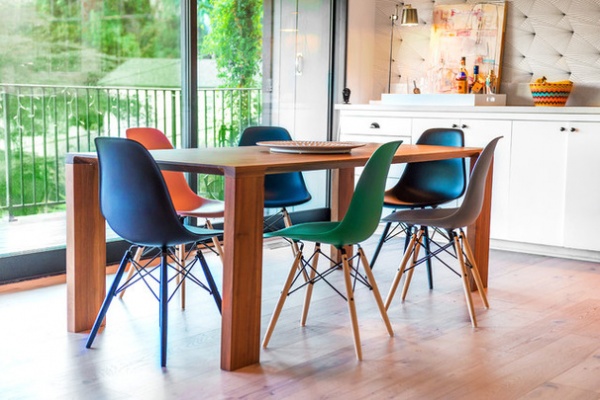
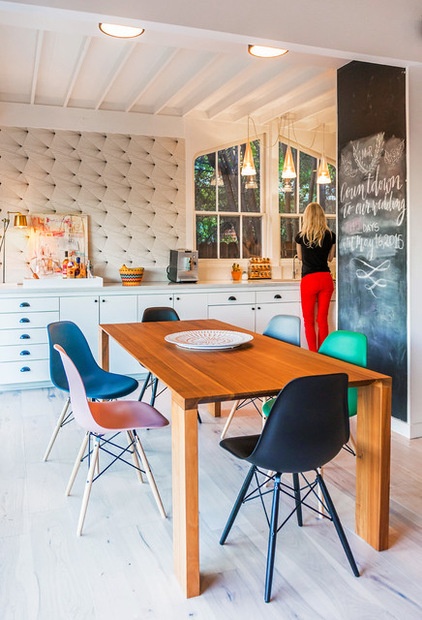
New Eames dowel chairs in various colors surround a walnut Parsons table that the homeowners already had.
See more Rooms of the Day
Related Articles Recommended












