Design Workshop: The Open-Concept Bathroom
The open-concept bathroom, in which many of the components are open to an adjacent space, like a bedroom, can be difficult to reconcile with our modern-day notions of privacy. Needless to say, it’s a topic that incites passionate response. Most people either vehemently dislike the notion of an open bathroom (and the architects who would propose them) or are cautiously intrigued.
Of course, there are plenty of really good reasons an en suite bathroom might not be right for someone; chief among them is lack of privacy. I think we can all agree that showcasing the element related to the most private function of the bathroom (the toilet) is a bad idea. However, the need for privacy doesn’t necessarily extend to every function that the bathroom serves, and it’s in this space where flexibility and openness can actually be a good thing. Here’s an honest look at the open-plan bathroom and some ways that it really can work.
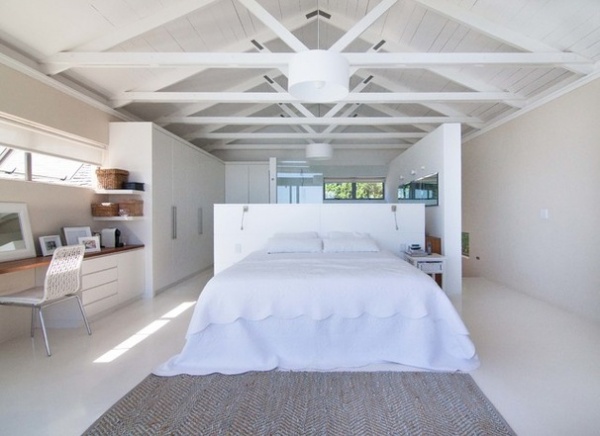
Design Considerations
Lifestyle. The fundamental challenges of an open-concept bathroom are those related to habit and lifestyle. Does your daily routine closely mirror your partner’s? If the answer is no, differing morning and evening schedules are an obvious red flag. Opting for openness means sharing in the noise of shaving, showering and everything else that attends your morning and evening routines. Of course if you live alone or don’t share your room with others, this won’t be an issue.
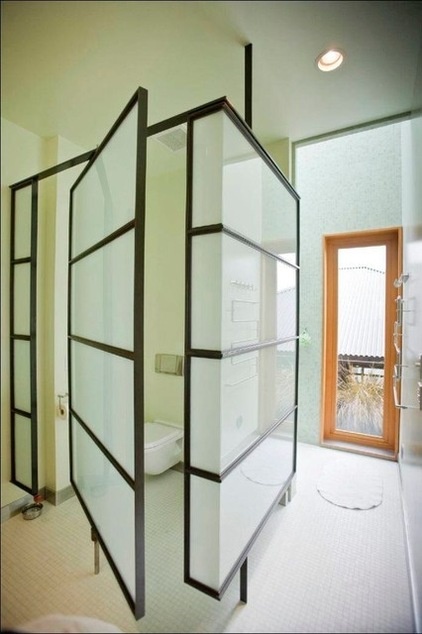
The water closet. The other primary challenge with an open bath is the toilet. Before you think I’m a completely insensitive, impractical architect willing to trade modesty for aesthetics, I personally think the term “water closet” is an apt one. Accessible closets are great places for this bathroom essential. In an open plan, a dedicated room is an excellent — arguably the only — choice.
Besides, this approach gets it out of the way. There’s no reason to make the toilet the focal point of any bathroom, ever. Even in completely closed bathrooms, the toilet should be easily accessible but not on axis or facing the entry door, and should be hidden from view when the door is open.
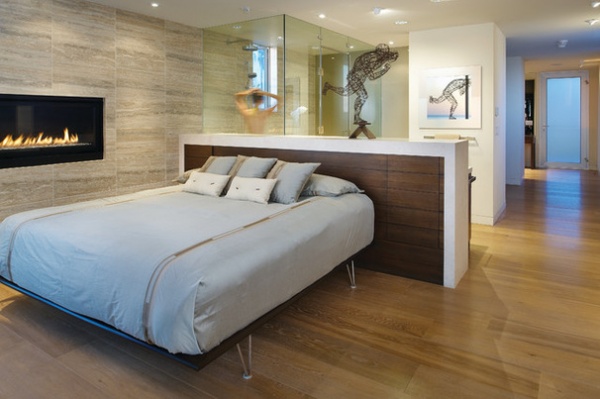
Privacy. Beyond the water closet, privacy in the bathroom is a matter of personal choice and preference. There are natural correlations between the bedroom and bathroom as intimate spaces. Assuming the functions of the bath are sensibly oriented and you’re up for it, these connections can be welcome in your personal space.
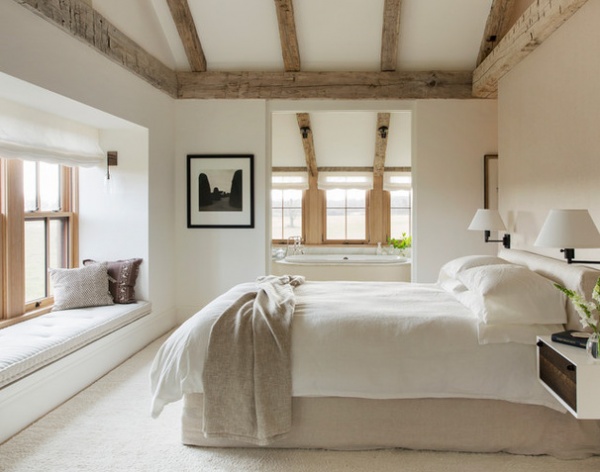
Moisture. Bathrooms introduce large quantities of humidity into a home. Lacking partition walls, the open bath can’t contain humidity (or other airborne odors). Here’s where modern technology can help.
Knowing the total volume of the space will enable you to get a system that’s sized to adequately exhaust (and refresh) the air. A fresh-air ventilation system is an essential part of home design today. But the open bath will require a few additional registers than a basic system has, and perhaps a “boost” switch to increase the rate at which air exchanges when it’s being used.
Excessive moisture build-up and migration only become problematic when the air isn’t being adequately exchanged. A shower is the largest point source of moisture, and a water closet has its own ventilation needs. Positioning exhaust ventilation (negative flow) in the water closet, and the shower and fresh air (positive flow) in the sleeping space makes good design sense.
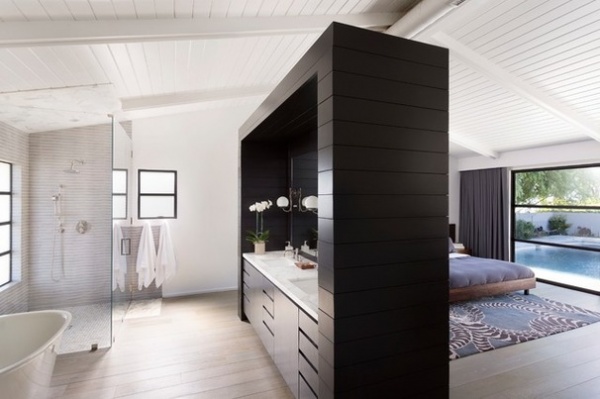
Design Options
The fixed divider. If you’ve decided that an open bath might fit your lifestyle, segregating it via a freestanding zone of cabinetry is a good choice. This “thick wall” can contain the light spillage between spaces, act as a visual screen and double as a storage area. Because it doesn’t touch the ceiling, it feels more open, but its mass and depth make it feel more wall-like.
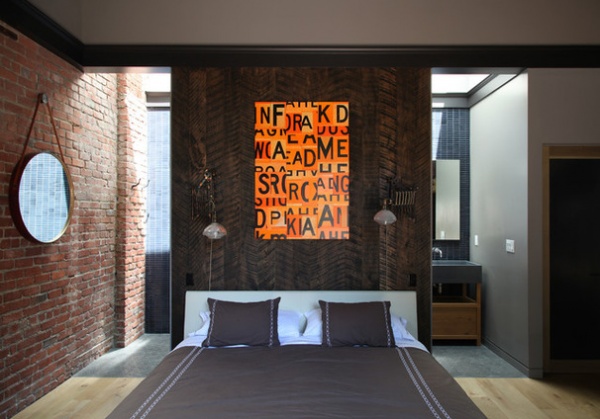
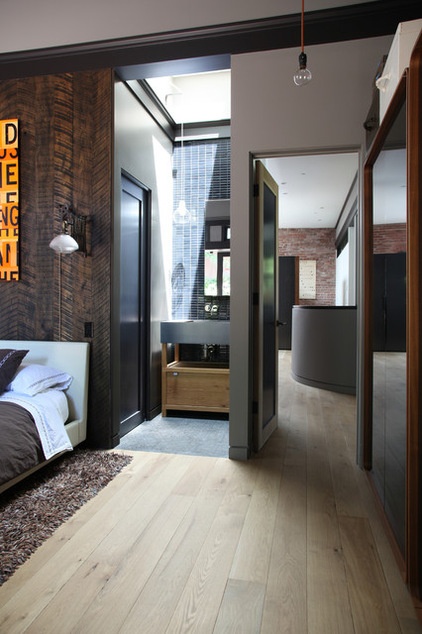
Open yet contained. The best of both worlds. This layout provides privacy while conserving the openness small spaces seek. While these floor-to-ceiling alcoves don’t have doors, one could imagine adding them to segregate private areas within the larger room as needed.
The generous skylight above makes the small wash area seem more spacious.
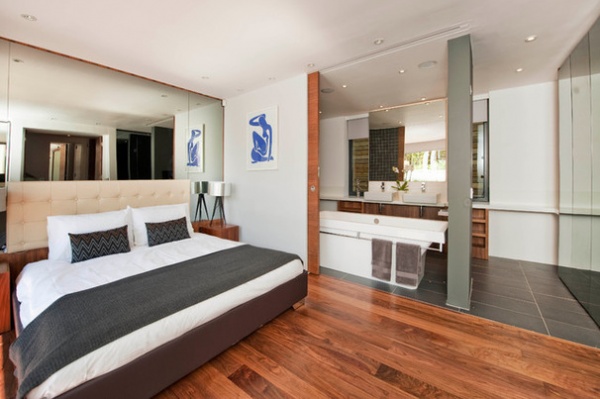
Movable walls. Adding large pocket doors or sliding partitions can transform an open bath into a private room within a room as needed.
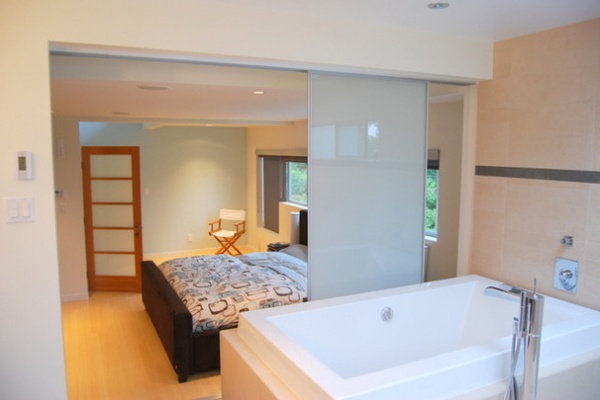
This sliding screen never completely obscures but can be positioned where it’s needed.
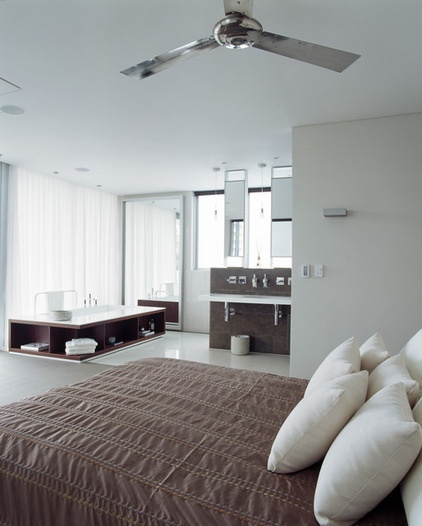
Zoned. The more open a space is, the more rational the zoning plan must be. Often the tub is a sculptural element and can act as a mediator between semiprivate and private. Here it’s near the view on the exterior wall and defines the edge between the bed and bath area.
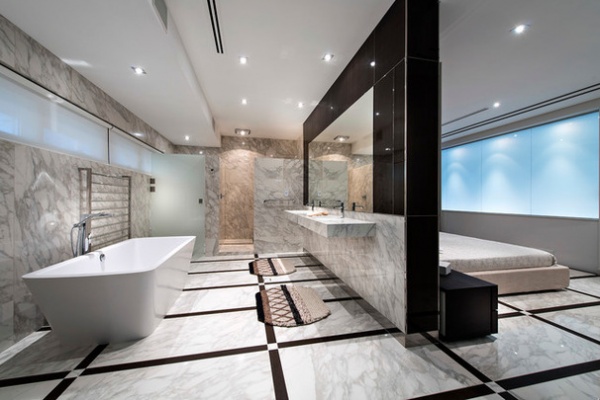
The sinks are another intermediate fixture and can be positioned close to the bedroom — in view even — assuming your personal hygiene routines aren’t sacred. A mirror can be suspended to divide the space or positioned on a wall, as it is here.
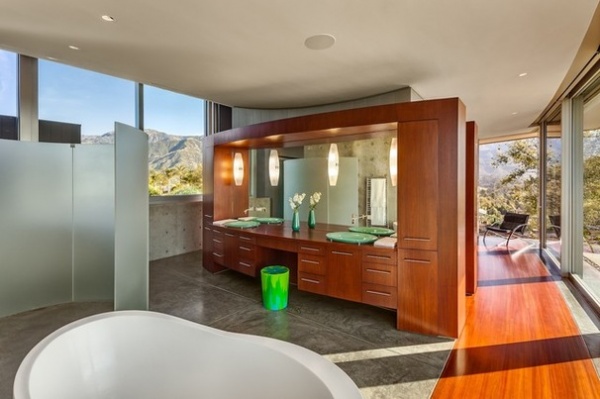
In this concept, freestanding objects are composed in space — the tub, the vanity and the shower each command a dedicated functional zone within the larger room.
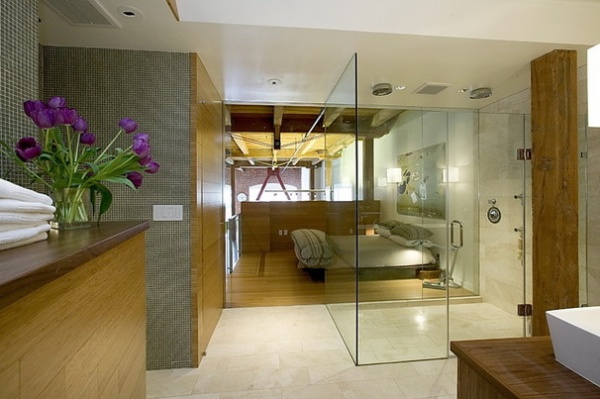
The shower usually demands some means of control and containment, especially if it’s right next to the bed, although the degree of privacy is up to the user. The glass could be etched for more privacy and still maintain a sense of openness as well as light transmission.
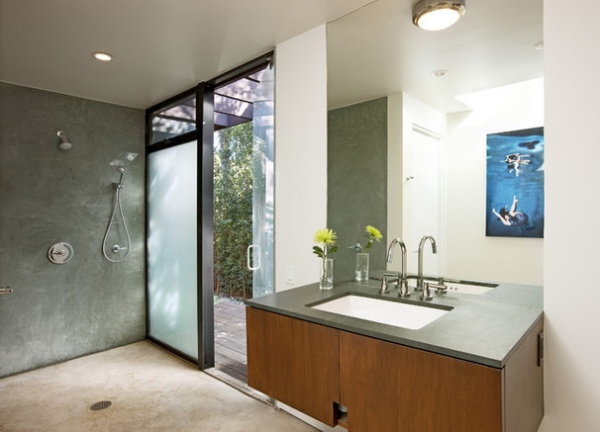
The logical extension of the open concept is the wet room, in which all partitions are eliminated and it’s assumed that everything in the bathroom will get wet. But even with a wet room, the method of containing splash-back and the material selection need to be carefully considered.
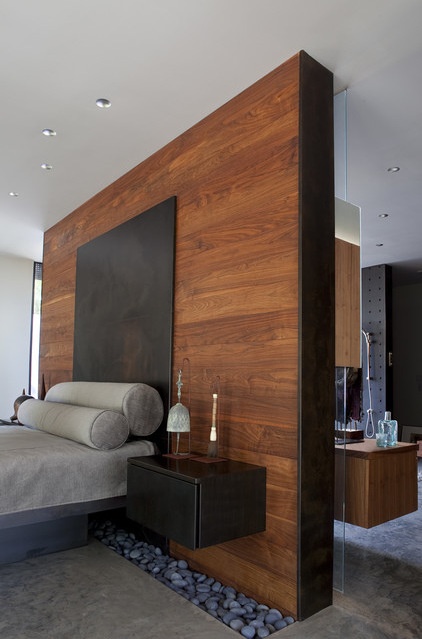
Benefits of the open-concept bathroom:AccessibleAllows small spaces to feel largerMultifunctional space accomplishes more in less floor areaOpen spaces can borrow natural light from each otherMore room-like rather than purely utilitarian
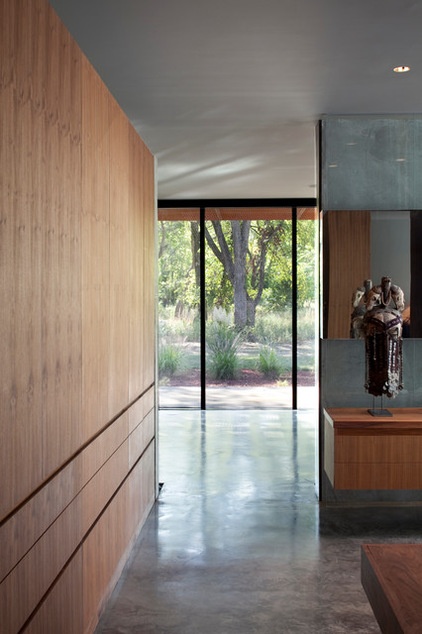
Disadvantages of the open-concept bathroom:
Cooler in bathing spaces (open to convective airflow). Cool climates are more of an issue than temperate, warm and arid climates.Lacks privacyNoise, artificial light and odor transmissionA truly open wet room can be messyAn unconventional design can translate to uncertain resale value
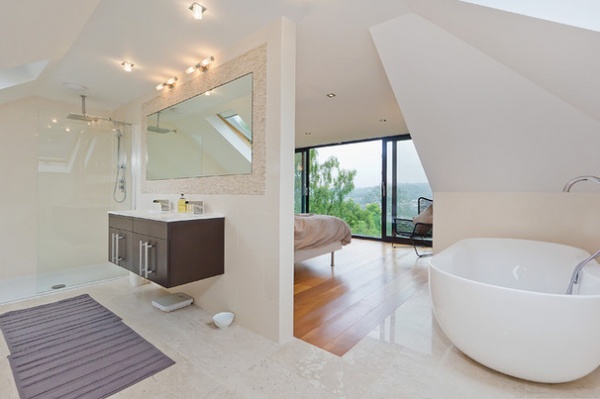
It’s likely the open-plan bath will neither be widely adopted nor wholly rejected. As with most aspects of design, we learn what we like and dislike from the extremes, and compromise follows. Most of us are willing to trade some openness for privacy and forgo some privacy for connection. In much the same way we grew tired of the Victorian need to have a separate room dedicated to every separate function in the home, there will one day be a point when we decide that having an open bath is the most comfortable to live (and bathe).
As a student of modern architecture and home design trends, I find it fascinating to study those willing to try something different.
Tell us: Are you open to the idea of an open bath?
More:
A Designer Shares Her Master-Bathroom Wish List
Design Workshop: How to Separate Space in an Open Floor Plan












