My Houzz: A Family Makes a Converted Auto Body Shop Their Own
Adrienne and Matthew Haeberle wasted no time putting the final touches on their new home, especially as they were months away from having their first child. The former auto body shop in an early-20th-century brick building had already been converted to a loft. It also had a great kitchen — the previous owners were in the restaurant business and had spared no expense when designing it. But because the roof is flat, the home required extensive resealing and restructuring, and there some basic cosmetic upgrades also needed to be done.
Almost four years and two children later, the family has clearly managed to personalize and optimize their space, with an open-space concept that includes clearly defined activity zones and family-friendly furnishings.
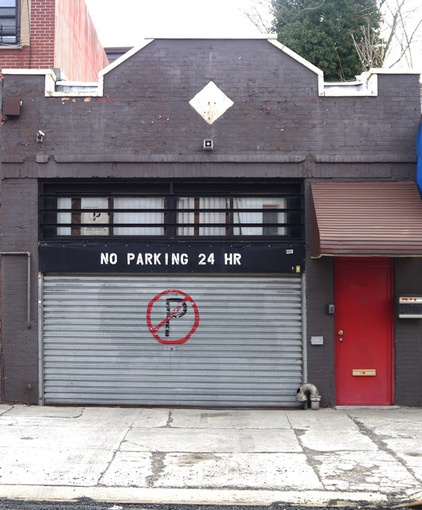
Houzz at a Glance
Who lives here: Adrienne and Matthew Haeberle and their children, Anika and Sebastian
Where: Brooklyn, New York
Size: 3,000 square feet (279 square meters); 2 bedrooms, 2 bathrooms
Adrienne and Matthew preserved the modest and unassuming exterior. The original body shop workspace and parking space are still used as a garage.
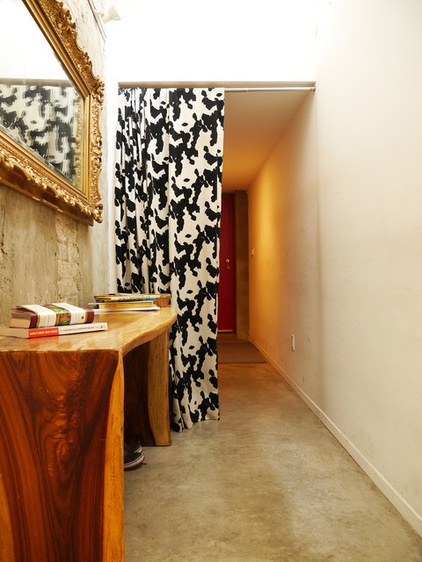
The entry is narrow, but double-height ceilings, white walls and a skylight make it feel much larger.
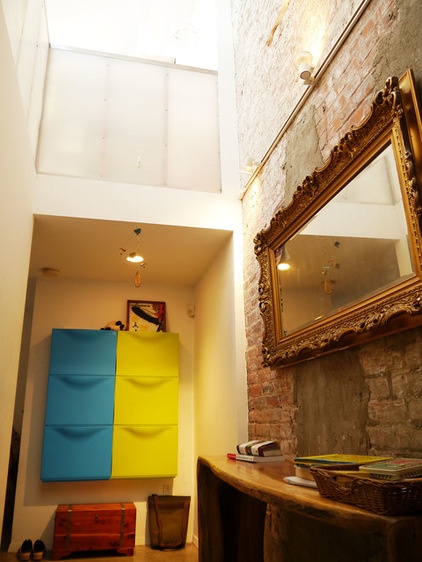
Low-profile furniture keeps the space functional without crowding it.
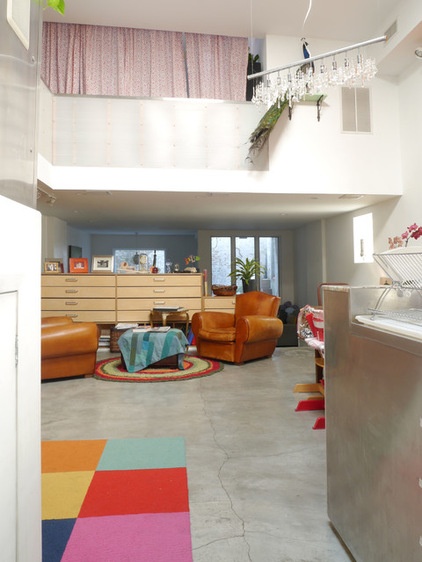
The focal point of the converted loft is the combined kitchen and living-dining areas, which are illuminated by several of the building’s original skylights and clerestory windows.
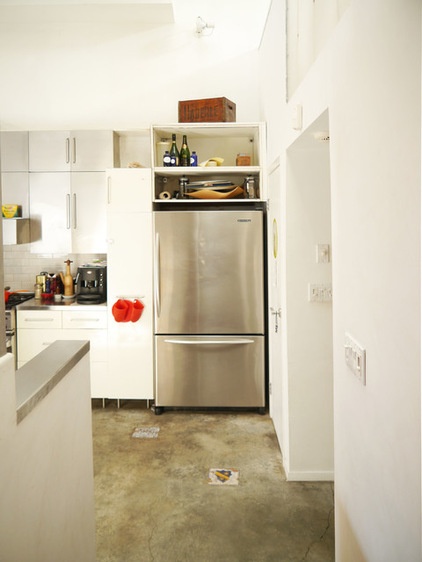
The stainless steel professional-grade appliances, part of an upgrade done by the previous owners, were useful when Adrienne developed her food business.
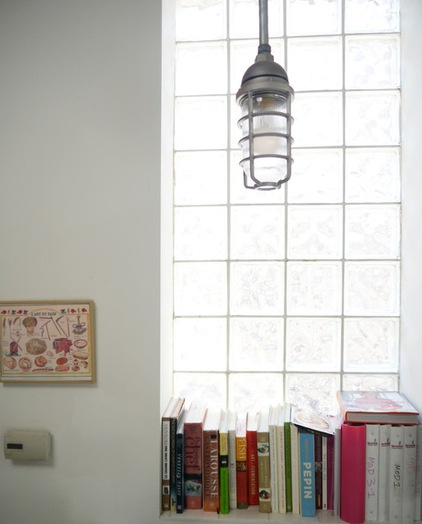
Elements of the home’s commercial past were preserved, such as this industrial-chic light fixture.
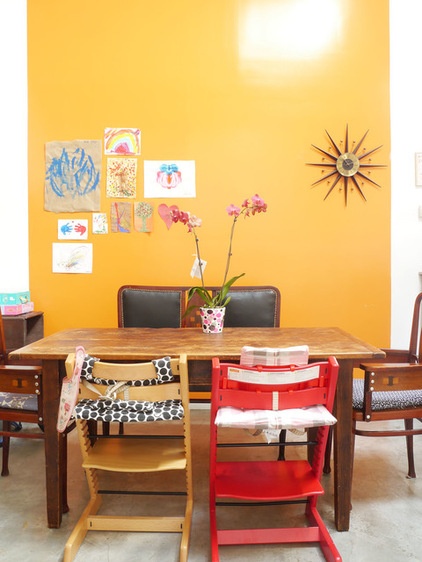
Adrienne paired a dining table from New York’s 26th Street flea market with Thonet chairs she bought from at Porte de Clignancourt in Paris. These cafe chairs are from the early 20th century.
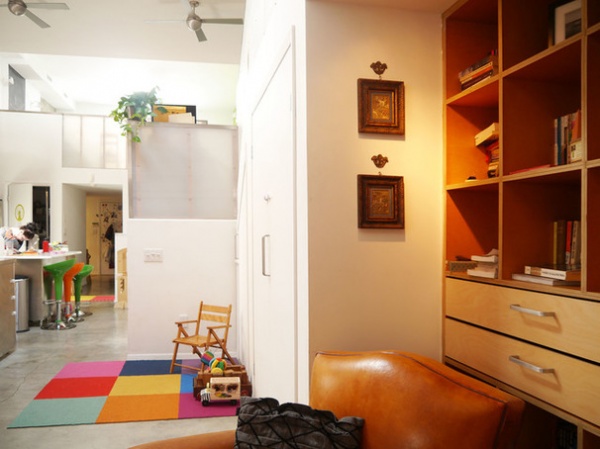
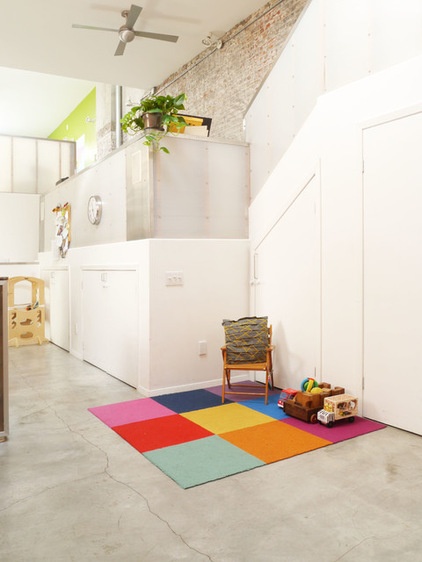
The open concept allows for multiple vantage points to view other parts of the home, including this children’s play area, which is directly off the kitchen and living areas. As Adrienne puts it, “The layout lends itself to action.”
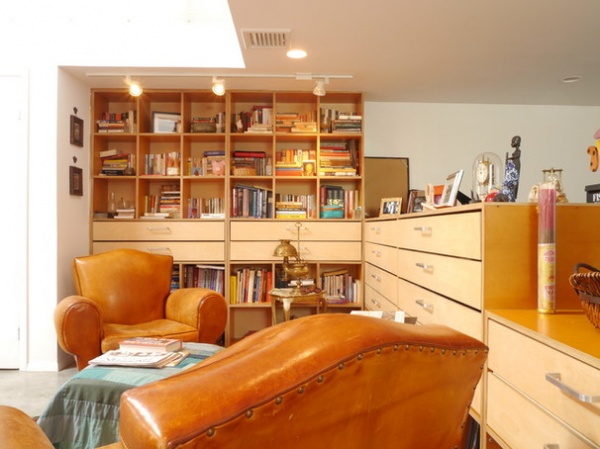
The activity spaces in the loft home are also multifunctional. This nook can serve as a casual seating area or a cozy library for reading. So it is especially fitting that the antique brass lamp Adrienne purchased in Barrington, Massachusetts, is originally from a Harvard University library. The brass shade is not original, but she has yet to find a green glass one that fits.
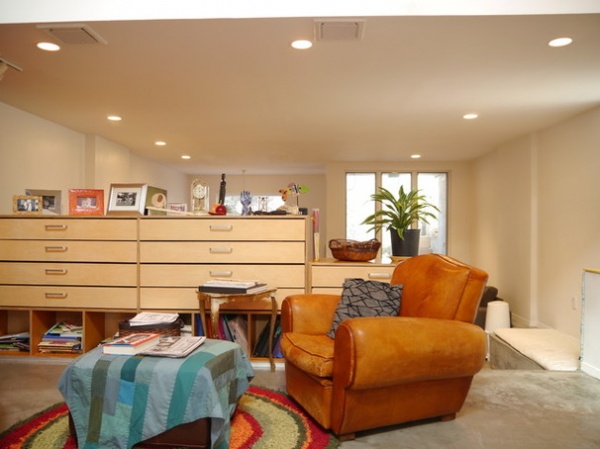
“I’m very attracted to old things, which can last and can easily fit into any time period or space,” says Adrienne. She bought these leather armchairs in Paris as investment pieces to warm up the space.
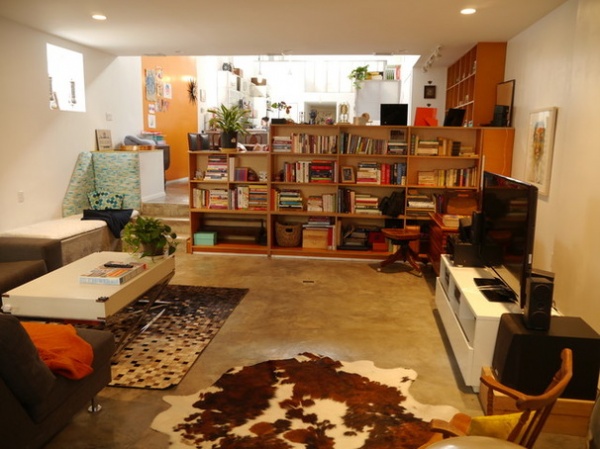
The family room was painted mustard yellow when Adrienne and Matthew moved in. They repainted it a gray-white to better offset their decor. Built-ins and its sunken nature give it a semiprivate feel.
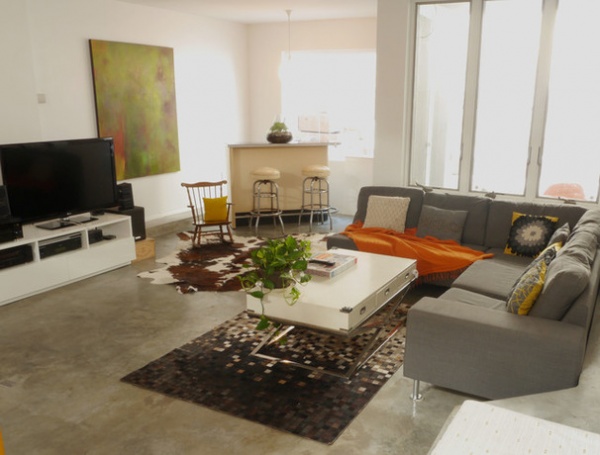
Adrienne’s advice on curating decor: “Buy as good of a quality as you can without matching and that will ultimately allow everything to go together.”
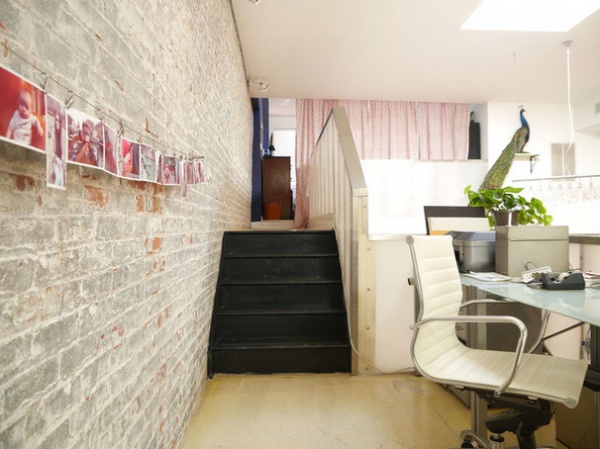
A galley-style home office makes efficient use of the elongated passage between the master bedroom and the children’s wing.
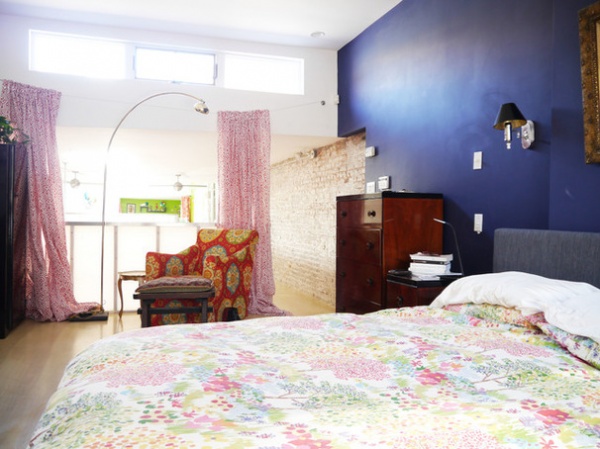
“Noise containment was initially the biggest challenge, yet we still managed to make it through sleep with infants, twice,” says Adrienne. This is no easy task in a house with no walls. Clerestory windows brighten the master suite.
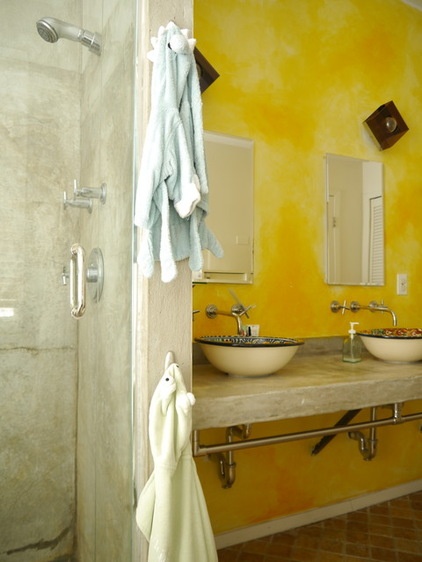
The master bathroom features concrete and travertine tile and double Talavera vessel sinks atop a concrete counter.
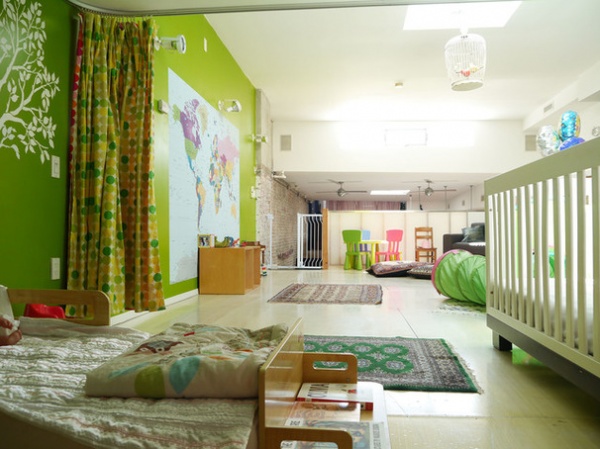
The children’s area includes a sleeping area for two, a play area and a spot for gathering and reading. The skylight is original to the space. Adrienne and Matthew hope to divide this large space into two private and comfortable spaces for their children as they grow older. In the meantime there is plenty of open room for playing.
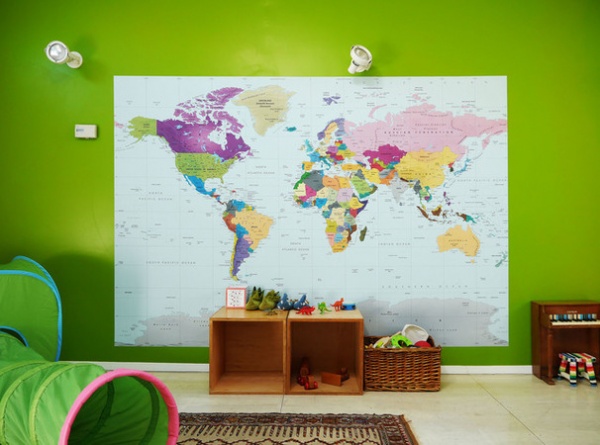
Large walls and high ceilings create opportunities for equally expansive art and wall accents, such as this world map in the children’s gathering area. This space is ideal for story time.
My Houzz is a series in which we visit and photograph creative, personality-filled homes and the people who inhabit them. Share your home with us and see more projects.
Browse more homes by style:
Small Homes | Colorful Homes | Eclectic Homes | Modern Homes | Contemporary Homes | Midcentury Homes | Ranch Homes | Traditional Homes | Barn Homes | Townhouses | Apartments | Lofts | Vacation Homes












