Building Permits: 10 Critical Code Requirements for Every Project
http://decor-ideas.org 03/26/2015 07:02 Decor Ideas
If only the three little pigs had gotten a permit. How different their story would be. If each piggy’s home had been constructed to code, it could have withstood the onslaught of an earthquake, a blizzard, a fire or a wolf’s mighty wind.
Today we’ll examine 10 critical code requirements that often come into play in typical U.S. remodel projects. Whether you’re tackling a project yourself or working with a professional, you’ll want make sure these codes are met. Especially if there’s a huffing and puffing wolf in your neighborhood.
More in this series: When a Permit Is Required and When It’s Not | The Submittal Process

1. Outlets. All outdoor outlets and those in bathrooms, kitchens, bars and garages should be GFCI (ground-fault circuit interrupter) outlets. This safety requirement ensures that these outlets act as quick circuit breakers that shut off electrical power in the case of ground faults. This is a common-sense requirement that should always be followed.
Code also requires outlets to adhere to specific spacing requirements. Outlets over kitchen countertops cannot be located more than 4 feet apart, and always within 2 feet of countertop ends. Similar requirements exist for bathroom vanities and for walls in habitable rooms and hallways.
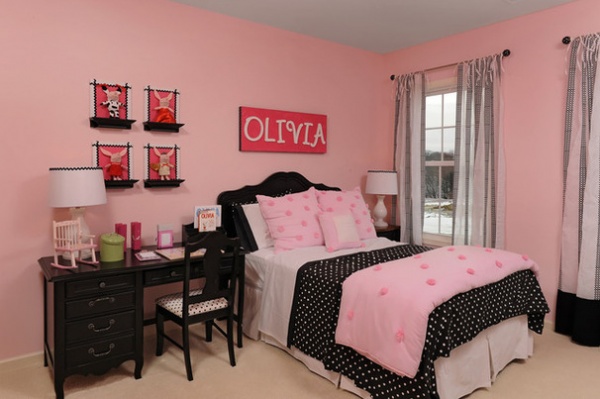

2. Egress. “Egress” definition: the act of going out or leaving a place, or the way to do so.
The building code includes egress requirements to ensure the safety of occupants in the event of an emergency. These include a specific entry door width (32-inch minimum opening) and entry hardware requirements (a locked door must be able to be opened from inside with one operation).
It also specifies minimum window opening requirements in habitable bedrooms. These can vary slightly in different jurisdictions, but generally speaking, bedroom windows must have:
Minimum opening width: 20 inchesMinimum opening height: 24 inchesMinimum clear opening: 5.7 square feet (5 square feet for ground floor)Maximum sill height from floor: 44 inchesPicture windows are fine, but a bedroom must also have an operational window that meets all egress requirements.
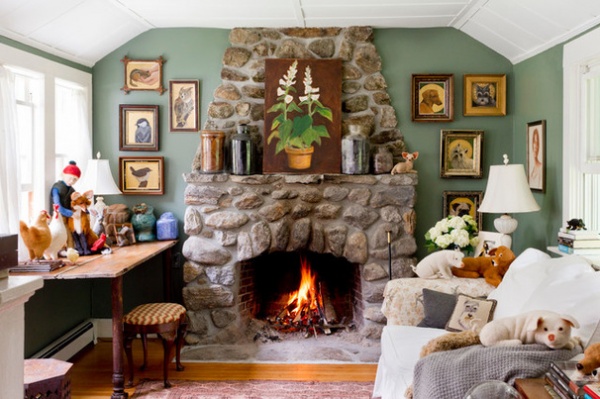
3. Smoke alarms. This code requirement is a no-brainer. General smoke alarm requirements include one alarm in every sleeping area and one located in the path of the means of egress from a sleeping area to the door leading from that sleeping area.
A smoke alarm is also typically required at each floor level, and in new construction, it must receive primary power from the building’s electrical wiring and must utilize a battery backup.

4. Stairs and railings. Residential stairway and handrail requirements are designed to ensure safe passage in the case of emergency, as well as everyday access for people of all sizes and ages. The code is very specific and includes guidelines for riser height (max of 7¾ inches) and tread depth (10 inches minimum), and limits the variation between steps. The stair width must be at least 36 inches wide.
Railing guidelines specify that handrail height must be no less than 34 inches and no more than 38 inches from the stair nosing, and must be of uniform height. There is an assortment of other requirements that should be studied and understood before constructing your stair rail system.
See more on stairway measurements
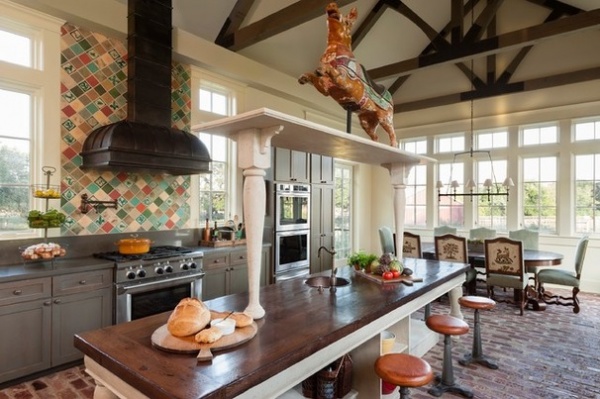
5. Hardware. In the old days, nails were just about the only hardware required in typical home construction. Old timers tell nostalgic tales of long-gone days, back when whole homes might be constructed with a strap or two for extra support. Today things have changed, and modern homes are designed and constructed to withstand the force of earthquakes, hurricanes, tornadoes and blizzards. This stability is due in large part to extensive hardware requirements for any remodel relating to the structural integrity of a home.
This is the sort of standard your project will probably lack if you proceed without a permit. Contractors (including yours truly) are known to complain about excessive, costly hardware, including moment frames, anchors, connectors, fasteners and hold-downs. But the fact that these features extend the life of a home, and provide the stability for it to withstand conceivable catastrophes, is undeniable.
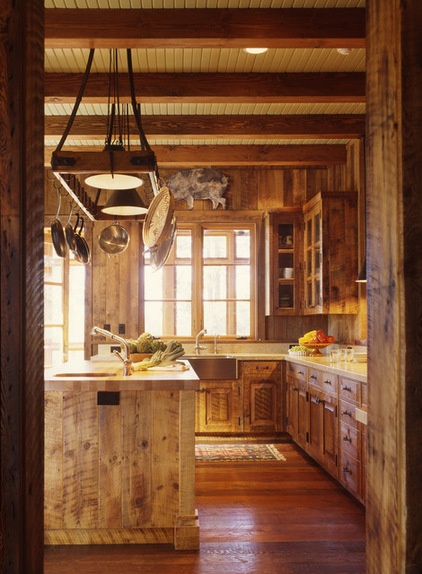
6. Shear walls. Related to hardware are shear walls. A shear wall is a structural system designed and constructed to withstand the lateral load force on a home. In other words, when the wolf blows hard, the walls stand tall.
Per shear wall requirements, all walls must be braced; also specified are plywood sheathing, nailing details and other hardware requirements at specific structural wall sections.
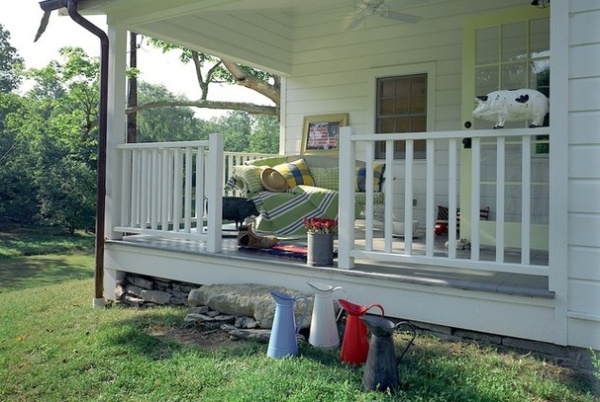
7. Termite and moisture protection. There are numerous code requirements to thwart termites and moisture. These include flashing to provide a physical barrier between the foundation and the wood elements of a home, as well as design criteria specifying the grade and drainage around the home, ventilation requirements under homes with raised foundations, and sealing requirements for slab penetrations at grade.

8. Safety clearances. Home inspectors are trained to look at numerous safety clearances for many installations throughout your home. Some of these requirements are easy to ignore, but the rules exist for the safety of homeowners.
Water heaters, for example, typically require 24 inches of service clearance in front and 2 inches clear from combustibles on the back and sides.
There are clearance requirements for light fixtures that often come into play in closets. Surface-mounted incandescent and LED lights located on the wall or ceiling must have a completely enclosed light source and be 12 inches from the nearest point of storage space. Similar requirements exist for light fixtures near water sources like bathtubs and pools.
Fireplace specifications detail the minimum distance between a firebox opening and combustible materials, and can vary depending on the fireplace type. Wood mantels and paneled surrounds can be dangerous when not constructed to meet these requirements.
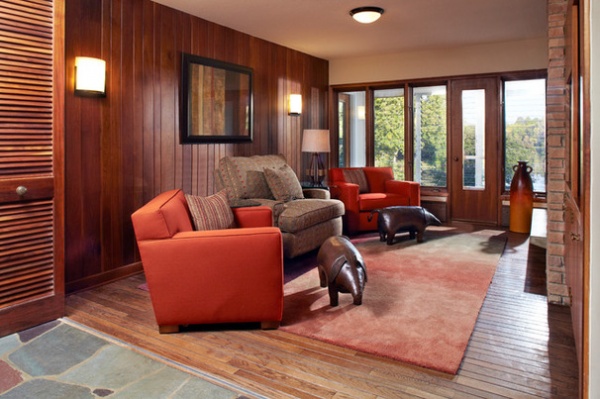
9. Insulation. This is an energy code requirement that typically has a positive economic impact as well as an environmental one. The specific value of insulation is measured in R-value, which conveys the insulation’s ability to slow the transfer of heat. Energy code requirements specify R-values for ceiling, wall and underfloor ventilation locations, in addition to regulating window insulation characteristics. These requirements can vary based on climate type and geographic location.
See more on R-value and insulation
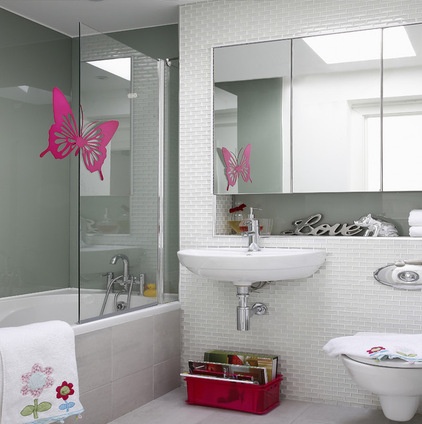
10. Plumbing fixture requirements. In California, where I live, water is in short supply, and water management has become an important element of the green building requirements in many communities.
Strict water usage regulations define the accepted gallons per minute for showerheads and sink faucets, and gallons per flush in the case of toilets. In some instances, homeowners are required to change out all old plumbing fixtures to newer, compliant units whenever doing any permitted work in a bathroom.
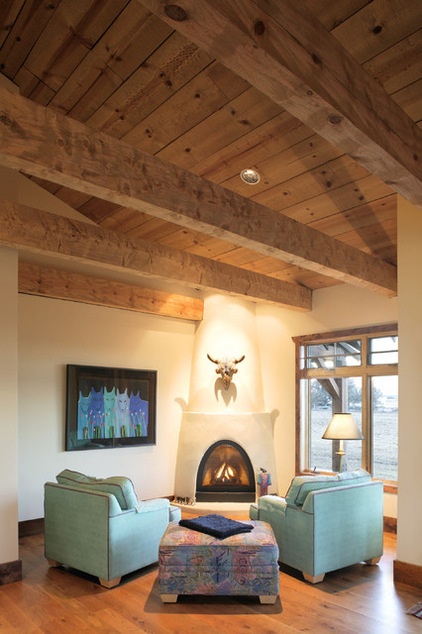
Yes, there are rules, and rules regulating the rules, but they exist for good reasons. If you proceed without a permit, the requirements listed above are the kinds of details that might be ignored, but I hope the possibly severe consequences of ignoring them is clear.
The code, and the inspection process designed to ensure its compliance, exists for our safety and the betterment of our communities. They are a guideline for the first two little pigs, and to be clear, I’m not even sure the third pig really constructed his home to code standards either.
Homes built to code today are meant to withstand the big, bad wolf and every other force that nature might have in store.
More: When a Permit Is Required and When It’s Not | The Submittal Process
Up next: Next week we’ll look more closely at the energy and green building codes, and review the likely inspection process requirements for a project.
Related Articles Recommended












